
- Team Crouse
- Tropic Shores Realty
- "Always striving to exceed your expectations"
- Mobile: 352.573.8561
- 352.573.8561
- teamcrouse2014@gmail.com
Contact Mary M. Crouse
Schedule A Showing
Request more information
- Home
- Property Search
- Search results
- 1986 Lake Ridge Boulevard, CLEARWATER, FL 33763
Property Photos
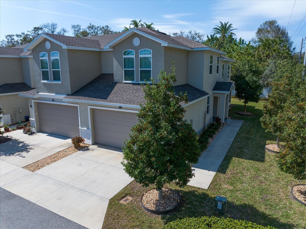

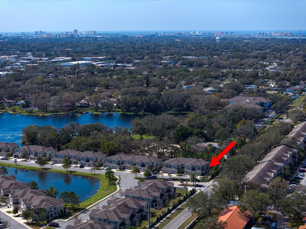
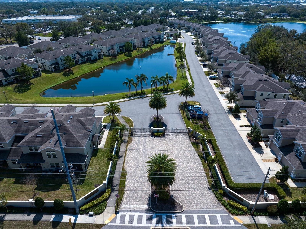
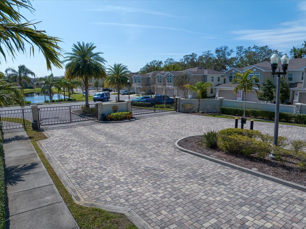
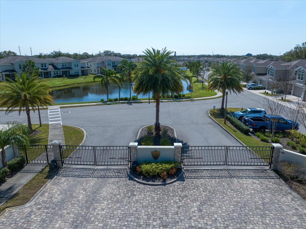
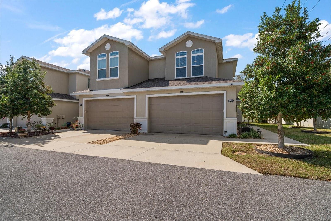
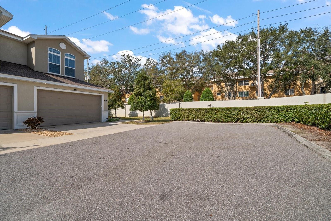
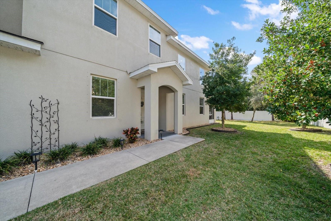
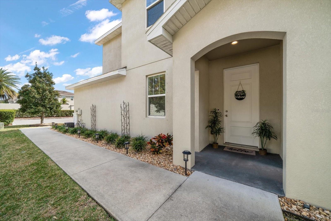
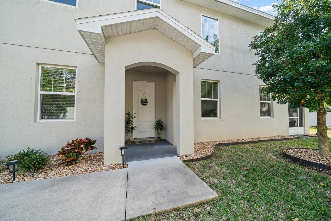
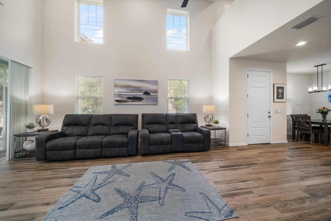
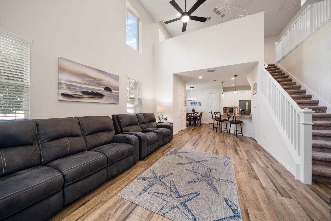
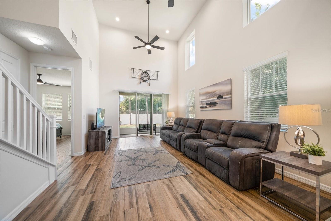
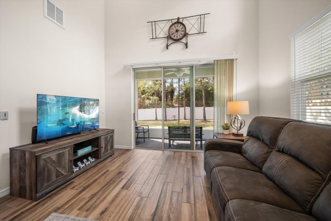
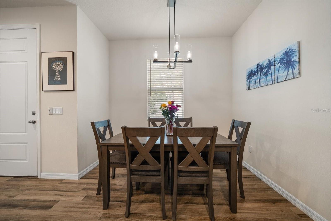
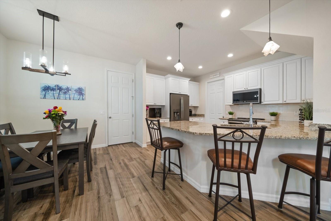
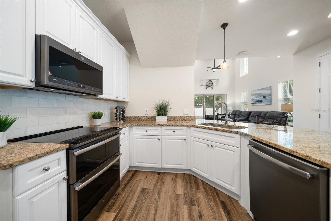
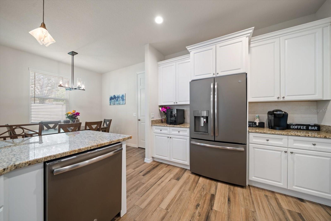
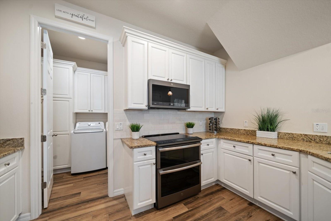
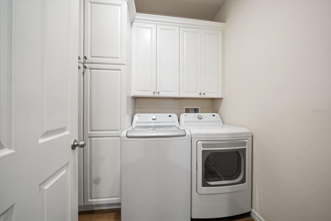
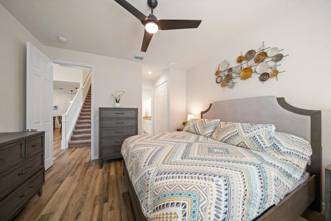
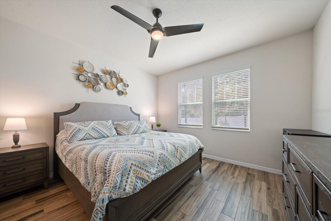
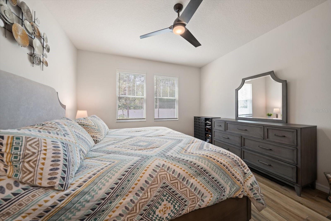
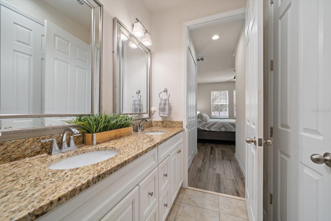
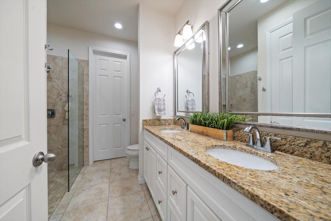
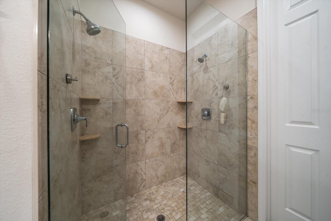
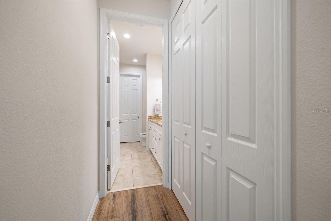
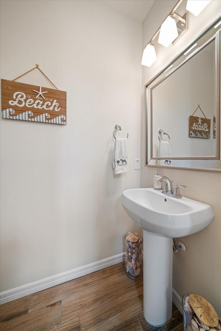
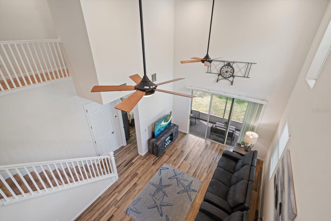
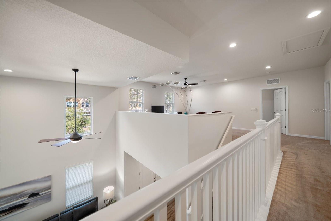
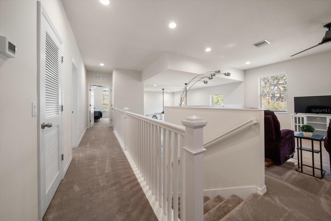
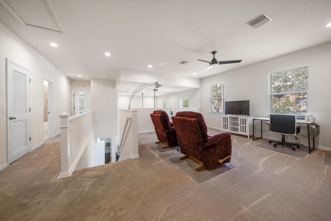
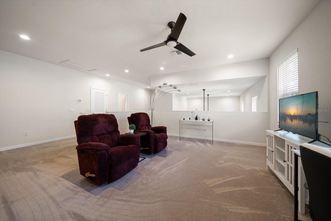
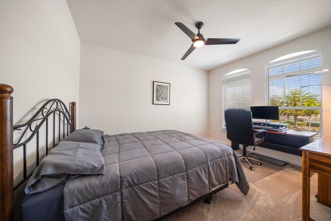
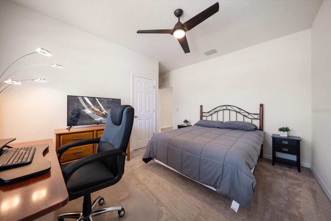
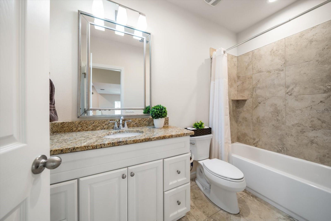
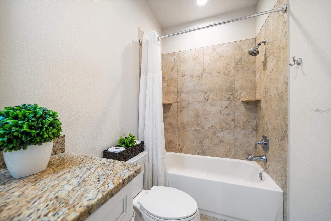
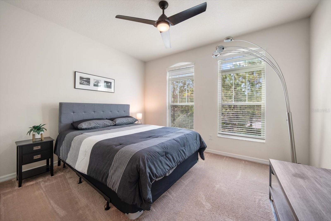
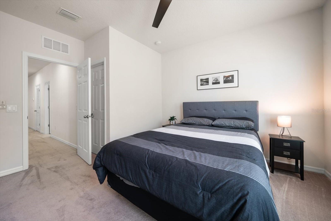
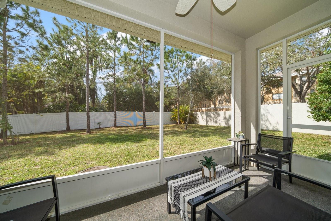
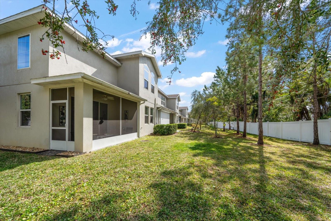
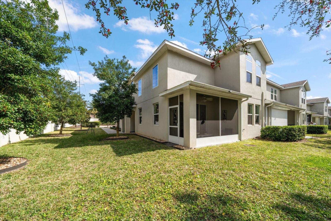
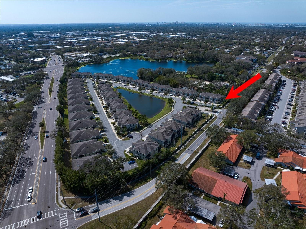
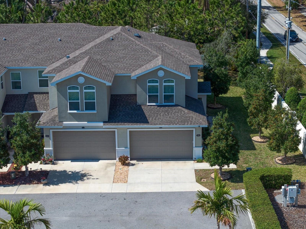
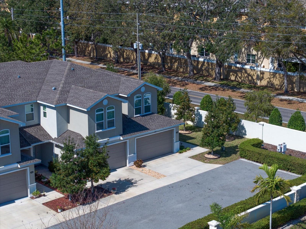
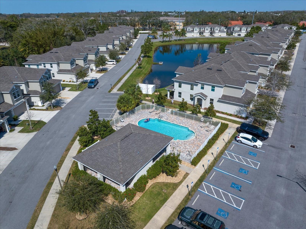
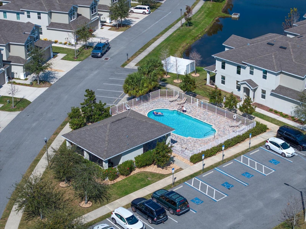
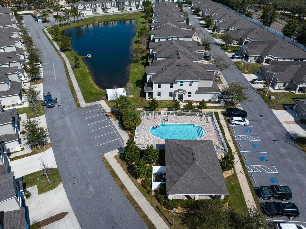
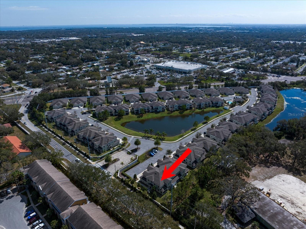
- MLS#: TB8351831 ( Residential )
- Street Address: 1986 Lake Ridge Boulevard
- Viewed: 261
- Price: $645,000
- Price sqft: $283
- Waterfront: No
- Year Built: 2018
- Bldg sqft: 2283
- Bedrooms: 3
- Total Baths: 3
- Full Baths: 2
- 1/2 Baths: 1
- Garage / Parking Spaces: 2
- Days On Market: 65
- Additional Information
- Geolocation: 27.9935 / -82.7449
- County: PINELLAS
- City: CLEARWATER
- Zipcode: 33763
- Subdivision: Montclair Lake Twnhms Phase 2
- Elementary School: McMullen
- Middle School: Safety Harbor
- High School: Dunedin
- Provided by: COASTAL PROPERTIES GROUP INTERNATIONAL
- Contact: Scott Ferguson
- 727-493-1555

- DMCA Notice
-
DescriptionOne or more photo(s) has been virtually staged. Nestled within the gated community of Montclair Lake Townhome, where lush landscaping lines the streets, this pristine executive townhome offers the perfect blend of luxury, comfort, and convenience. A meticulously maintained end unit, this stunning home boasts 3 bedrooms, 2.5 baths, a 2 car garage, an expansive upstairs family room, and soaring 18 foot ceilings that fill the living space with natural light. As you approach, a private walkway winds through lush landscaping, leading to the welcoming front door. Step inside, and youll love the open concept design and high end finishes throughout. The main floor features porcelain wood look tile, creating a warm yet sophisticated tone. Stepping through the front door, youre immediately drawn into the light filled space. Soaring 18 foot ceilings create an airy openness in the living room, where expansive main floor and upper level windows bathe the home in natural light. The gourmet kitchen is both stylish and functional. Soft close cabinetry provides ample storage, while gleaming granite countertops and a single level breakfast bar with pendant lighting invite casual gatherings. GE Smart fingerprint resistant stainless steel appliances, still under warranty, include a three door refrigerator with a built in Keurig feature for fresh brewed coffee in seconds. A discreet door leads to a spacious laundry room with soft close cabinetry and pantry cabinets for extra storage. The dining area seamlessly connects to the living room, where three pocketing sliders open to the screened in lanai. Step outside to your private retreat, surrounded by lush greeneryideal for morning coffee or evening relaxation. The backyard feels like a single family homes yard, offering plenty of space for kids or pets to play. Back inside, the first floor primary suite is positioned for maximum privacy and features large windows overlooking the landscaped yard. The spa like en suite bath boasts a walk in shower with dual showerheads and glass doors, dual sinks with granite countertops, a deep linen closet, a walk in closet, and an additional secondary closet for ample storage. Before heading upstairs, a well appointed half bath is conveniently located for guests. Ascending the plush carpeted stairs, the home opens to a spacious family room overlooking the main living area. This flexible space is perfect as a media room, home office, or lounge. Two generously sized upstairs bedrooms offer comfortable retreats for family or guests. A full shared bath in the hallway features granite countertops, tile flooring, and a tub shower combination. A large walk in storage closet provides even more space. Back downstairs, the 2 car garage is thoughtfully designed with epoxy flooring, built in shelving, and a brand new Briggs & Stratton generator (still in the box) with an electrical panel power outlet. The garage door has been rebuilt and reinforced with a five year warranty. With elegant finishes and a well planned layout, this executive townhome offers the perfect blend of style and convenience. The community pool with restrooms is just a short walk away. Conveniently located near shopping, dining, parks, malls, and airports, this home is just 7 miles from world famous Clearwater Beach and the sparkling waters of the Gulf of America. At 73 feet above sea level, this home is not in a flood zone.
All
Similar
Features
Appliances
- Dishwasher
- Microwave
- Range
- Refrigerator
Association Amenities
- Cable TV
- Gated
- Pool
Home Owners Association Fee
- 349.00
Home Owners Association Fee Includes
- Cable TV
- Common Area Taxes
- Pool
- Escrow Reserves Fund
- Internet
- Maintenance Grounds
Association Name
- Maggie Caceras
Association Phone
- 727-432-2181
Carport Spaces
- 0.00
Close Date
- 0000-00-00
Cooling
- Central Air
Country
- US
Covered Spaces
- 0.00
Exterior Features
- Irrigation System
- Rain Gutters
Fencing
- Vinyl
Flooring
- Carpet
- Tile
Garage Spaces
- 2.00
Heating
- Central
High School
- Dunedin High-PN
Insurance Expense
- 0.00
Interior Features
- Ceiling Fans(s)
- Primary Bedroom Main Floor
- Solid Surface Counters
- Thermostat
- Walk-In Closet(s)
Legal Description
- MONTCLAIR LAKE TOWNHOMES - PHASE 2 LOT 88
Levels
- Two
Living Area
- 2283.00
Lot Features
- Paved
Middle School
- Safety Harbor Middle-PN
Area Major
- 33763 - Clearwater
Net Operating Income
- 0.00
Occupant Type
- Owner
Open Parking Spaces
- 0.00
Other Expense
- 0.00
Parcel Number
- 06-29-16-58471-000-0880
Pets Allowed
- Cats OK
- Dogs OK
- Yes
Property Type
- Residential
Roof
- Shingle
School Elementary
- McMullen-Booth Elementary-PN
Sewer
- Public Sewer
Tax Year
- 2024
Township
- 29
Utilities
- BB/HS Internet Available
- Cable Available
- Electricity Connected
- Sewer Connected
Views
- 261
Virtual Tour Url
- https://1986LakeRidge.com/idx
Water Source
- Public
Year Built
- 2018
Listing Data ©2025 Greater Fort Lauderdale REALTORS®
Listings provided courtesy of The Hernando County Association of Realtors MLS.
Listing Data ©2025 REALTOR® Association of Citrus County
Listing Data ©2025 Royal Palm Coast Realtor® Association
The information provided by this website is for the personal, non-commercial use of consumers and may not be used for any purpose other than to identify prospective properties consumers may be interested in purchasing.Display of MLS data is usually deemed reliable but is NOT guaranteed accurate.
Datafeed Last updated on April 27, 2025 @ 12:00 am
©2006-2025 brokerIDXsites.com - https://brokerIDXsites.com
Sign Up Now for Free!X
Call Direct: Brokerage Office: Mobile: 352.573.8561
Registration Benefits:
- New Listings & Price Reduction Updates sent directly to your email
- Create Your Own Property Search saved for your return visit.
- "Like" Listings and Create a Favorites List
* NOTICE: By creating your free profile, you authorize us to send you periodic emails about new listings that match your saved searches and related real estate information.If you provide your telephone number, you are giving us permission to call you in response to this request, even if this phone number is in the State and/or National Do Not Call Registry.
Already have an account? Login to your account.


