
- Team Crouse
- Tropic Shores Realty
- "Always striving to exceed your expectations"
- Mobile: 352.573.8561
- 352.573.8561
- teamcrouse2014@gmail.com
Contact Mary M. Crouse
Schedule A Showing
Request more information
- Home
- Property Search
- Search results
- 1664 Sharon Way, CLEARWATER, FL 33764
Property Photos
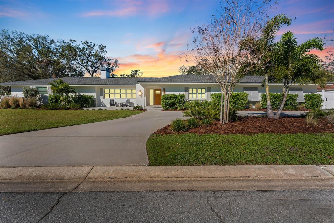

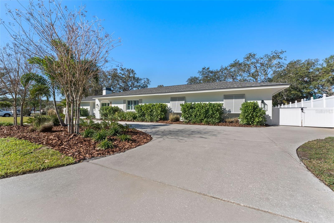
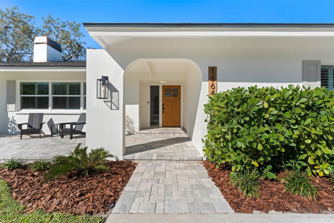
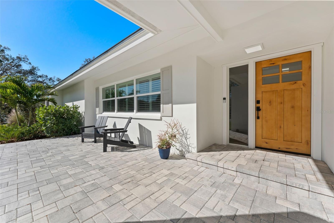
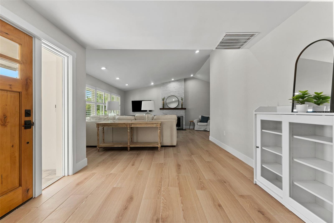
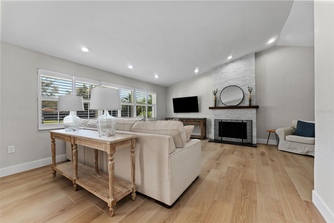
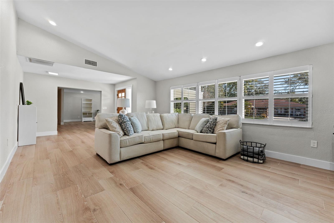
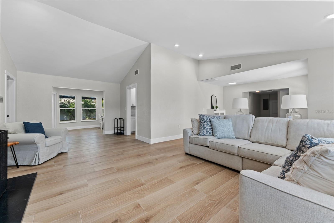
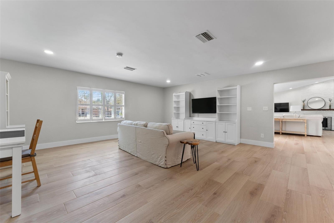
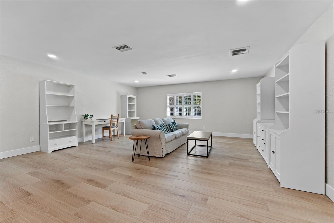
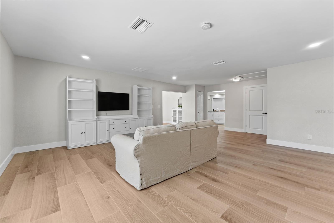
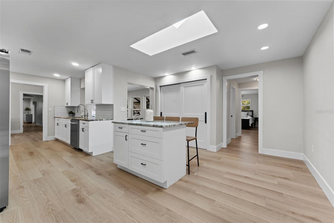
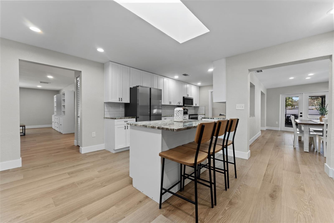
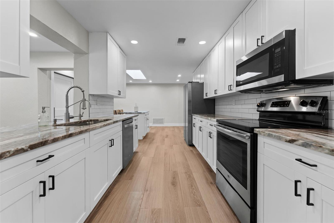
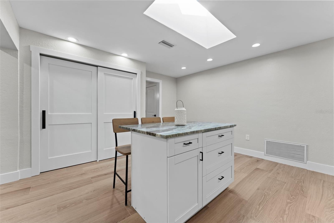
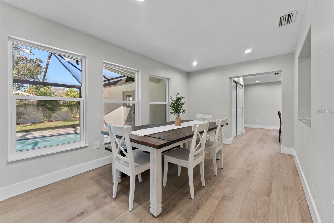
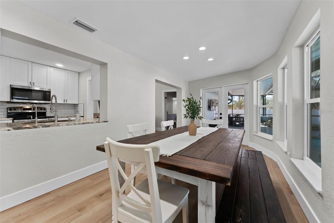
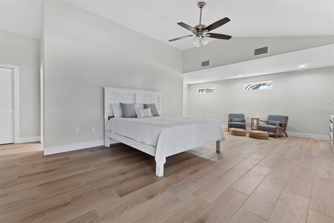
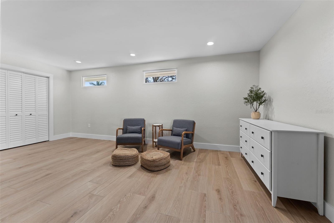
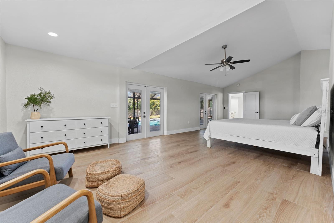
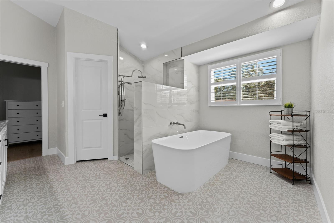
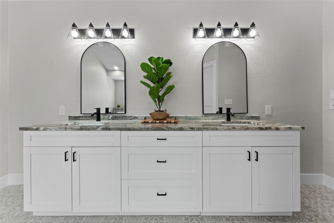
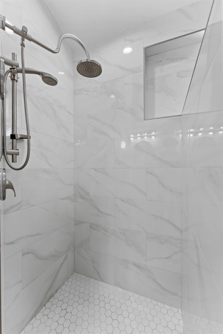
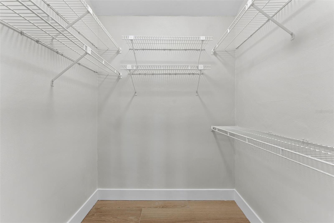
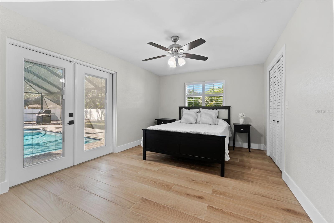
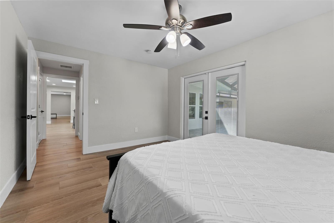
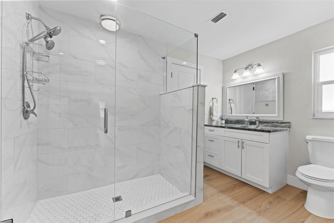
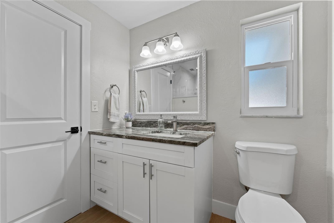
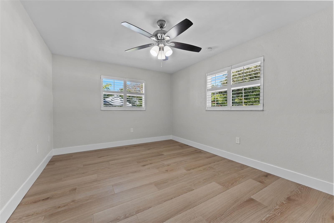
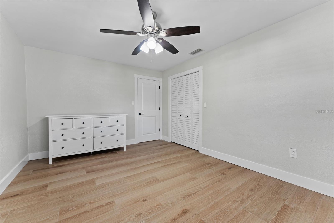
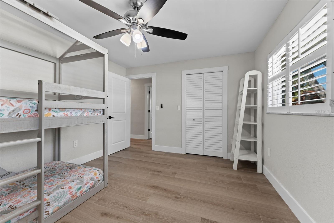
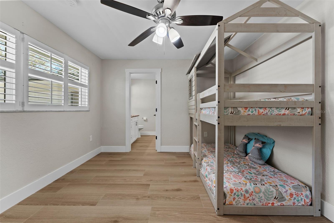
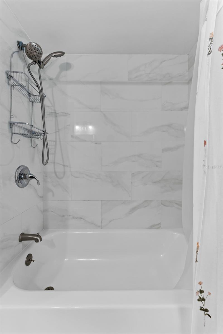
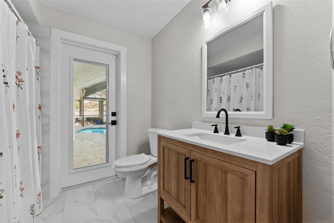
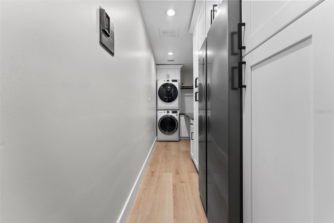
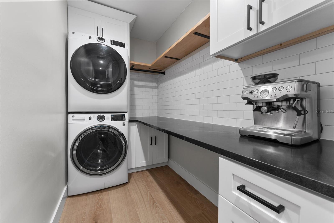
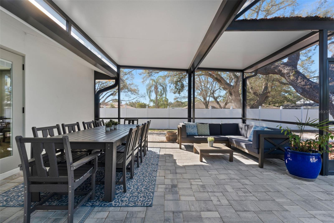
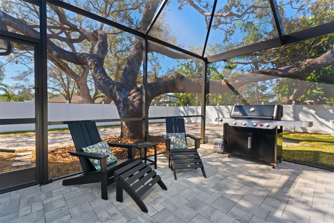
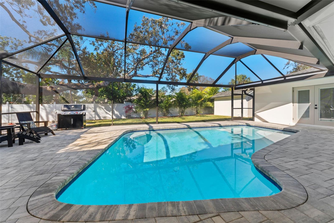
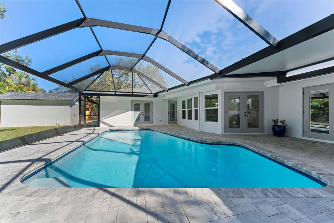
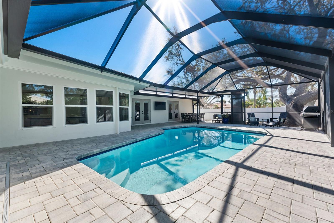
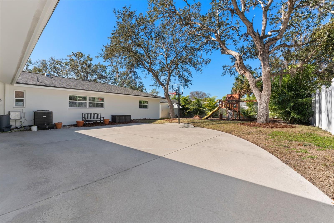
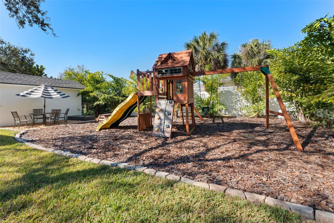
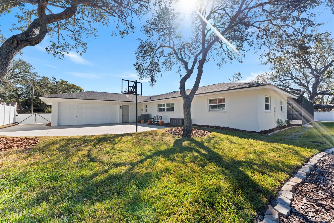
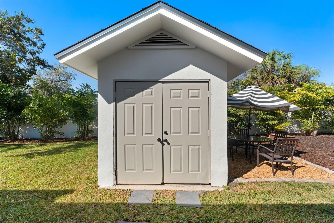
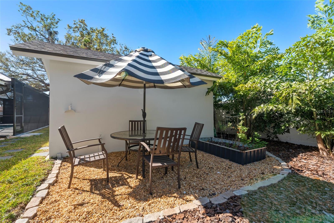
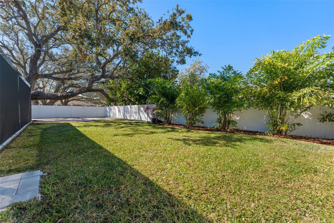
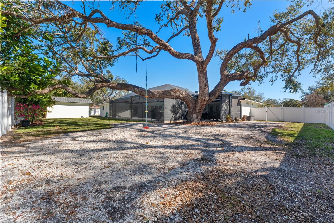
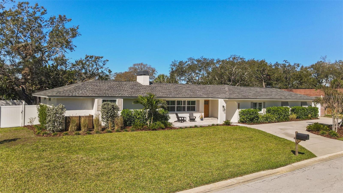
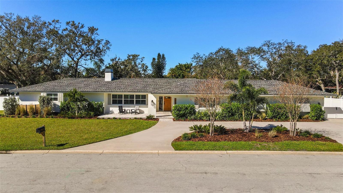
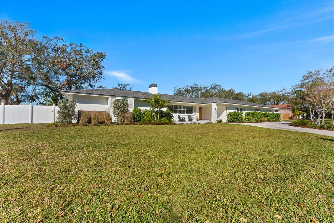
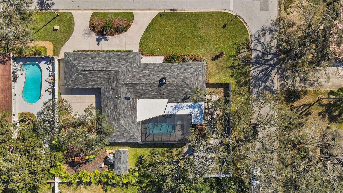
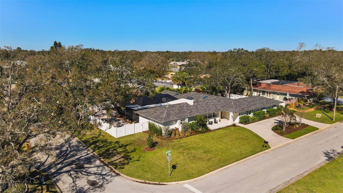
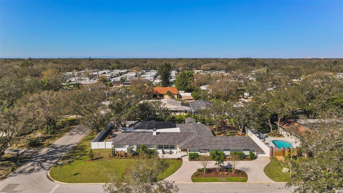
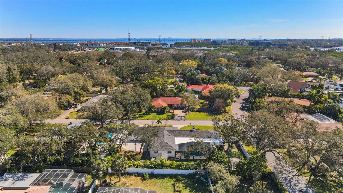
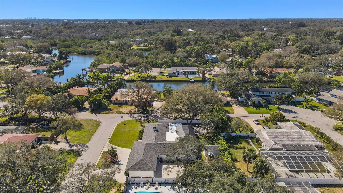
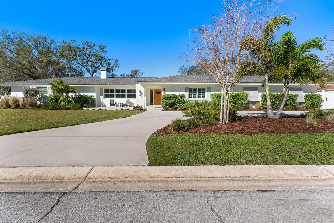
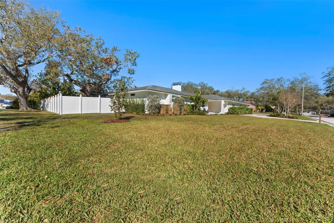
- MLS#: TB8351542 ( Residential )
- Street Address: 1664 Sharon Way
- Viewed: 130
- Price: $950,000
- Price sqft: $223
- Waterfront: No
- Year Built: 1970
- Bldg sqft: 4263
- Bedrooms: 4
- Total Baths: 3
- Full Baths: 3
- Days On Market: 106
- Additional Information
- Geolocation: 27.9361 / -82.7384
- County: PINELLAS
- City: CLEARWATER
- Zipcode: 33764
- Subdivision: Sharon Oaks
- Elementary School: Belcher Elementary PN
- Middle School: Oak Grove Middle PN
- High School: Largo High PN

- DMCA Notice
-
DescriptionStunning Clearwater pool home on a Huge Lot! This beautifully updated 4 bedroom, 3 bath home sits on an expansive 145x125 lot and offers 3,173 sq. ft. of living space. The oversized 2 car garage provides ample storage, while the newly renovated saltwater pool (2023) features new equipment, pavers, cage, and a spacious deckperfect for entertaining! The new full irrigation system will keep all your grass green. Inside, youll find new wood like porcelain flooring throughout, plantation shutters, and fresh Sherwin Williams Drift of Mist paint. The large primary suite is a true retreat, and the spacious flex room can serve as a playroom, office, or second family room. The gourmet laundry room offers plenty of counter space, cabinets, and a second refrigerator. This home also boasts a wood burning fireplace, brand new windows, new exterior doors, and a 2 year old roof & AC systems (2 units). Flood insurance policy is assumable. Located in a desirable Clearwater neighborhood, this home is a rare find with modern updates, a prime location, and endless space inside and out! Dont miss your chanceschedule a showing today!
All
Similar
Features
Appliances
- Dishwasher
- Disposal
- Range
- Refrigerator
Home Owners Association Fee
- 398.00
Association Name
- Sentry Management
Association Phone
- 727-799-8982
Carport Spaces
- 0.00
Close Date
- 0000-00-00
Cooling
- Central Air
Country
- US
Covered Spaces
- 0.00
Exterior Features
- French Doors
- Lighting
Flooring
- Ceramic Tile
Garage Spaces
- 2.00
Heating
- Central
High School
- Largo High-PN
Insurance Expense
- 0.00
Interior Features
- Eat-in Kitchen
- Open Floorplan
- Primary Bedroom Main Floor
- Solid Surface Counters
- Split Bedroom
- Stone Counters
- Thermostat
- Walk-In Closet(s)
- Window Treatments
Legal Description
- SHARON OAKS LOT 36
Levels
- One
Living Area
- 3173.00
Middle School
- Oak Grove Middle-PN
Area Major
- 33764 - Clearwater
Net Operating Income
- 0.00
Occupant Type
- Owner
Open Parking Spaces
- 0.00
Other Expense
- 0.00
Parcel Number
- 30-29-16-80433-000-0360
Pets Allowed
- Cats OK
- Dogs OK
Pool Features
- In Ground
- Screen Enclosure
Property Type
- Residential
Roof
- Shingle
School Elementary
- Belcher Elementary-PN
Sewer
- Public Sewer
Tax Year
- 2024
Township
- 29
Utilities
- Public
Views
- 130
Virtual Tour Url
- https://www.propertypanorama.com/instaview/stellar/TB8351542
Water Source
- Public
Year Built
- 1970
Zoning Code
- R-2
Listing Data ©2025 Greater Fort Lauderdale REALTORS®
Listings provided courtesy of The Hernando County Association of Realtors MLS.
Listing Data ©2025 REALTOR® Association of Citrus County
Listing Data ©2025 Royal Palm Coast Realtor® Association
The information provided by this website is for the personal, non-commercial use of consumers and may not be used for any purpose other than to identify prospective properties consumers may be interested in purchasing.Display of MLS data is usually deemed reliable but is NOT guaranteed accurate.
Datafeed Last updated on June 6, 2025 @ 12:00 am
©2006-2025 brokerIDXsites.com - https://brokerIDXsites.com
Sign Up Now for Free!X
Call Direct: Brokerage Office: Mobile: 352.573.8561
Registration Benefits:
- New Listings & Price Reduction Updates sent directly to your email
- Create Your Own Property Search saved for your return visit.
- "Like" Listings and Create a Favorites List
* NOTICE: By creating your free profile, you authorize us to send you periodic emails about new listings that match your saved searches and related real estate information.If you provide your telephone number, you are giving us permission to call you in response to this request, even if this phone number is in the State and/or National Do Not Call Registry.
Already have an account? Login to your account.


