
- Team Crouse
- Tropic Shores Realty
- "Always striving to exceed your expectations"
- Mobile: 352.573.8561
- 352.573.8561
- teamcrouse2014@gmail.com
Contact Mary M. Crouse
Schedule A Showing
Request more information
- Home
- Property Search
- Search results
- 872 Live Oak Terrace Ne, ST PETERSBURG, FL 33703
Property Photos
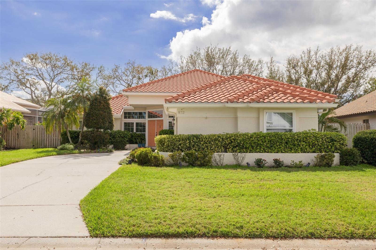

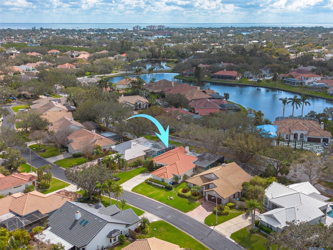
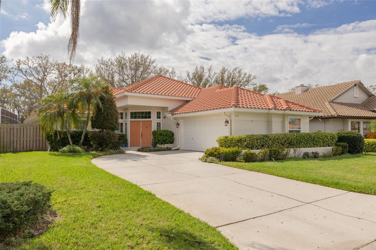
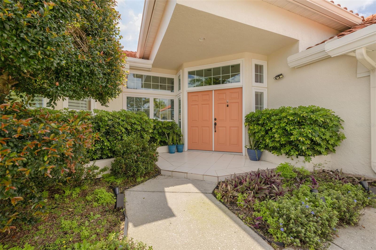
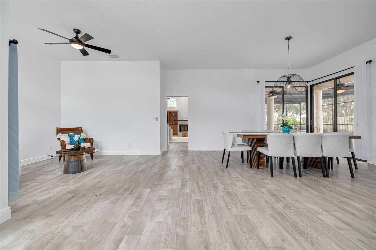
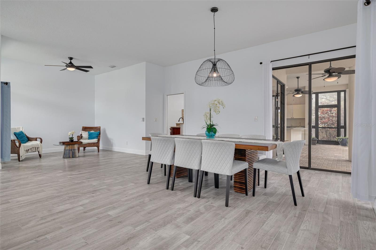
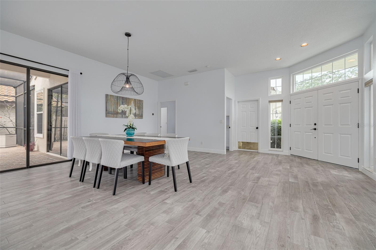
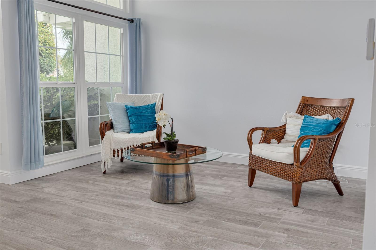
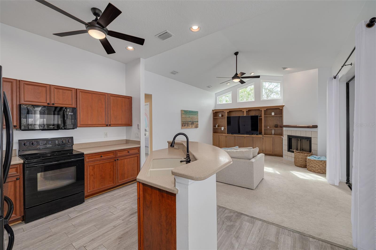
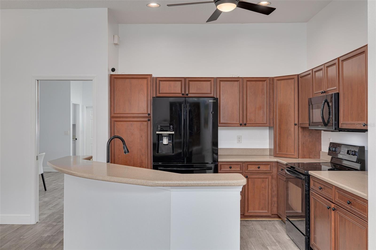
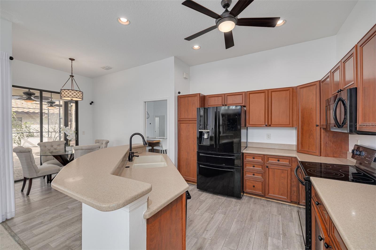
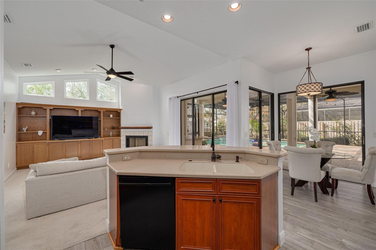
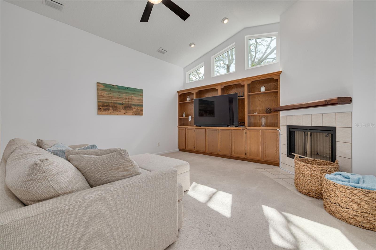
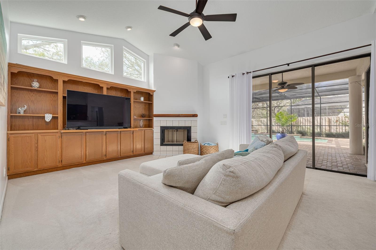
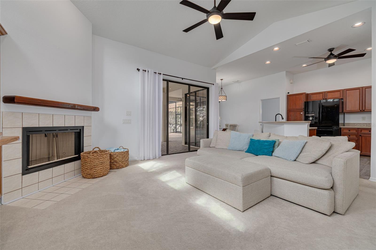
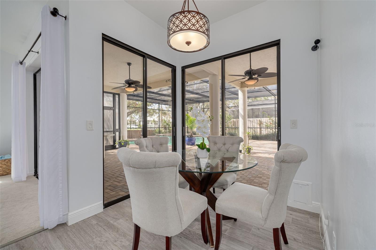
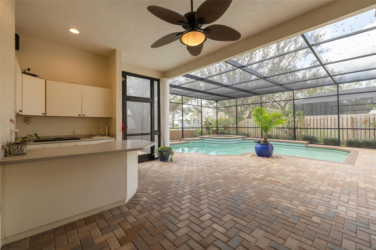
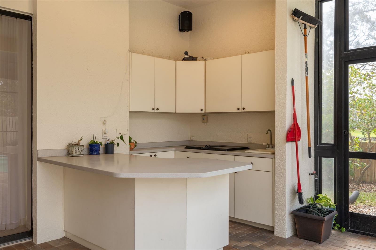
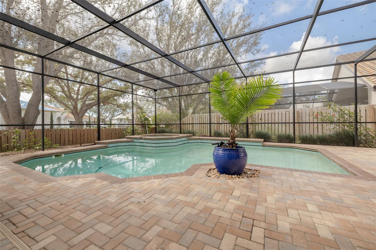
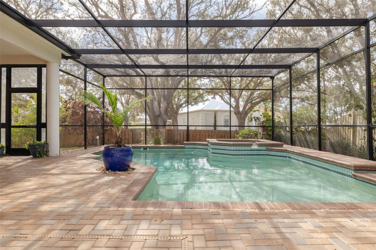
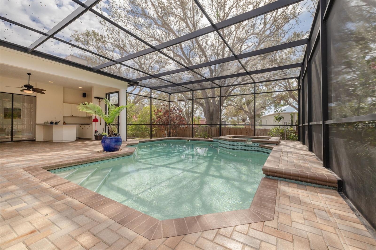
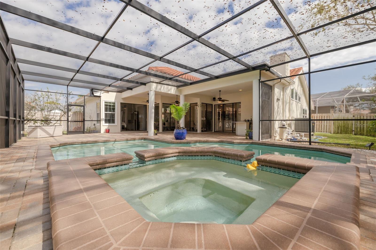
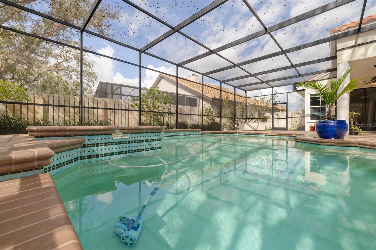
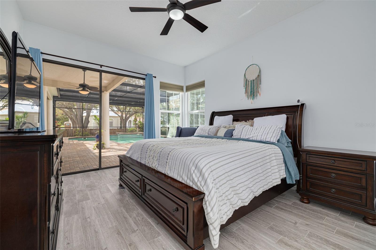
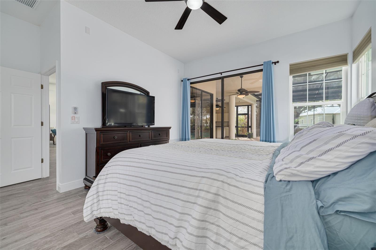
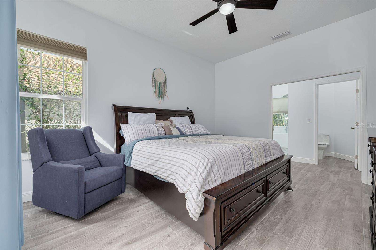
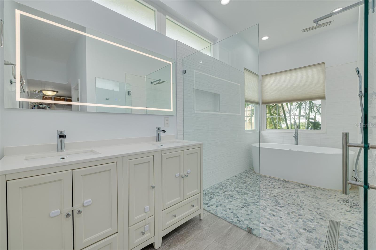
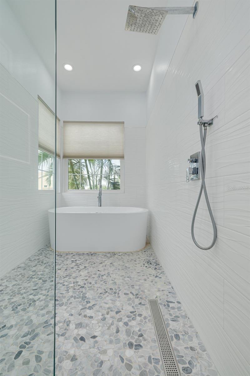
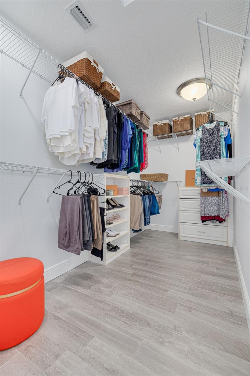
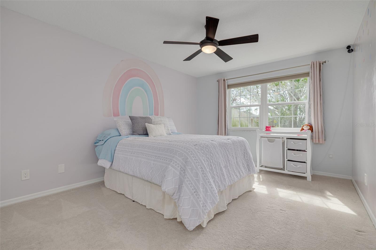
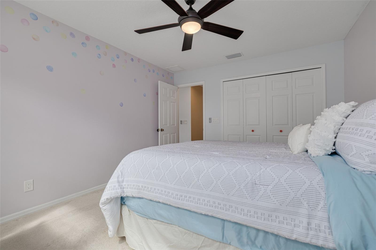
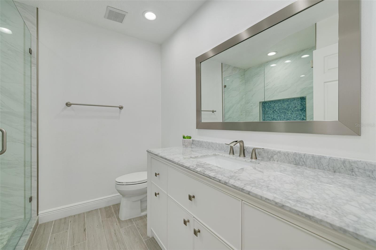
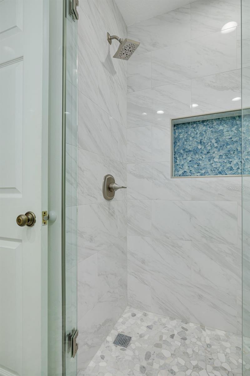
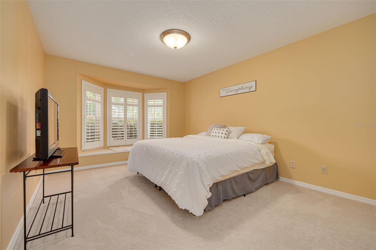
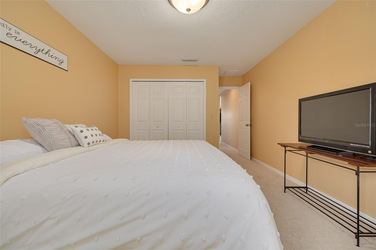
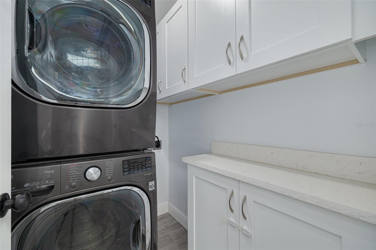
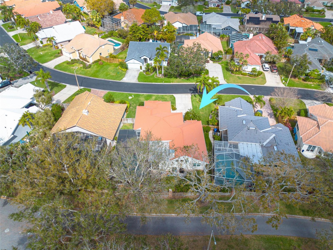
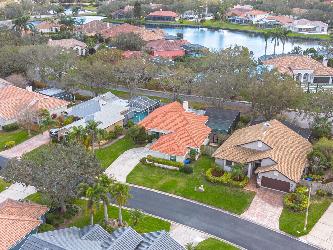
- MLS#: TB8351529 ( Residential )
- Street Address: 872 Live Oak Terrace Ne
- Viewed: 187
- Price: $875,000
- Price sqft: $307
- Waterfront: No
- Year Built: 1989
- Bldg sqft: 2848
- Bedrooms: 3
- Total Baths: 2
- Full Baths: 2
- Garage / Parking Spaces: 2
- Days On Market: 65
- Additional Information
- Geolocation: 27.8172 / -82.6234
- County: PINELLAS
- City: ST PETERSBURG
- Zipcode: 33703
- Subdivision: Placido Bayou
- Elementary School: North Shore
- Middle School: Meadowlawn
- High School: Northeast
- Provided by: RE/MAX REALTY UNLIMITED
- Contact: Jenny Roche
- 727-280-9996

- DMCA Notice
-
DescriptionWelcome to your stunning home in the highly sought after guard gated community of Placido Bayou! This 3 bedroom, 2 bathroom property features a spacious 1,929 heated square feet, a sparkling pool and spa, and a 2 car garage. AND it has no history of flooding, remaining untouched during recent storms! As you step through the foyer, youre welcomed by soaring ceilings and elegant wood like tile flooring, which create an inviting atmosphere while showcasing picturesque views of the screened lanai and pool. During cooler months, the seamless indoor outdoor connection creates the perfect space for entertaining or unwinding. The open, split bedroom floorplan offers both functionality and privacy. The primary suite is thoughtfully situated on one side of the home and boasts new flooring, an updated walk in closet, and a luxurious en suite bathroom. Relax in the curb less walk in shower or soaking tub and unwind in the tranquility of your spa like bathroom. The stylish wood like tile flooring continues into the formal living and dining rooms as well as the kitchen, adding a cohesive and modern touch throughout the main living areas. On the opposite side of the home, the two guest bedrooms are separated by a beautifully remodeled guest bathroom, complete with a seamless walk in shower, updated tilework, a new vanity, and chic modern fixtures. Step outside to your private backyard oasis, where an outdoor kitchen overlooks the sparkling pool and spa. Whether youre hosting a BBQ, lounging poolside, or enjoying a good book, this space is designed for relaxation and fun. The removable safety fence ensures added security, giving you peace of mind when little ones are outside. Beyond your home, Placido Bayou offers a serene lifestyle with picturesque lakes, scenic paths for walking or running, and mature trees that provide natural beauty and shade. Conveniently located just minutes from downtown St. Petersburgs vibrant waterfront, youll enjoy world class dining, boutique shopping, arts, museums, and more. Top rated schools like Canterbury and Shorecrest are nearby, as are Top Rated Florida Beaches, Airports, and Golf Courses. Plus, the Racquet Club of St. Petersburg is right at the neighborhoods entrance, offering both pickleball and tennis facilities. Dont miss this rare opportunity to own a slice of Florida paradise in Placido Bayou. Schedule your private showing today and experience the ultimate in Florida living! **New Tile Roof 2015** New HVAC 2022 with 10 Year Warranty** Exterior Paint 2022**
All
Similar
Features
Appliances
- Dishwasher
- Disposal
- Dryer
- Electric Water Heater
- Microwave
- Range
- Refrigerator
- Washer
Association Amenities
- Gated
- Security
Home Owners Association Fee
- 335.00
Home Owners Association Fee Includes
- Maintenance Grounds
Association Name
- Wise Property Management
Association Phone
- 813-968-5665
Carport Spaces
- 0.00
Close Date
- 0000-00-00
Cooling
- Central Air
Country
- US
Covered Spaces
- 0.00
Exterior Features
- Irrigation System
- Lighting
- Outdoor Kitchen
- Rain Gutters
- Sliding Doors
Fencing
- Fenced
Flooring
- Carpet
- Ceramic Tile
Garage Spaces
- 2.00
Heating
- Central
High School
- Northeast High-PN
Insurance Expense
- 0.00
Interior Features
- Cathedral Ceiling(s)
- Ceiling Fans(s)
- Eat-in Kitchen
- Kitchen/Family Room Combo
- Open Floorplan
- Solid Surface Counters
- Solid Wood Cabinets
- Split Bedroom
- Vaulted Ceiling(s)
- Walk-In Closet(s)
- Window Treatments
Legal Description
- PLACIDO BAYOU UNIT 5 BLK 7
- LOT 10
Levels
- One
Living Area
- 1929.00
Lot Features
- FloodZone
- Landscaped
- Paved
Middle School
- Meadowlawn Middle-PN
Area Major
- 33703 - St Pete
Net Operating Income
- 0.00
Occupant Type
- Owner
Open Parking Spaces
- 0.00
Other Expense
- 0.00
Other Structures
- Outdoor Kitchen
Parcel Number
- 05-31-17-71917-007-0100
Parking Features
- Driveway
- Garage Door Opener
Pets Allowed
- Yes
Pool Features
- Auto Cleaner
- Gunite
- Heated
- In Ground
Possession
- Close of Escrow
Property Condition
- Completed
Property Type
- Residential
Roof
- Tile
School Elementary
- North Shore Elementary-PN
Sewer
- Public Sewer
Style
- Contemporary
Tax Year
- 2024
Township
- 31
Utilities
- BB/HS Internet Available
- Cable Available
- Cable Connected
- Electricity Connected
- Public
- Sprinkler Recycled
- Street Lights
View
- Pool
Views
- 187
Virtual Tour Url
- https://lens-honey-llc.aryeo.com/videos/0194fd66-01bb-7187-ba4d-1cf724dc269b
Water Source
- Public
Year Built
- 1989
Listing Data ©2025 Greater Fort Lauderdale REALTORS®
Listings provided courtesy of The Hernando County Association of Realtors MLS.
Listing Data ©2025 REALTOR® Association of Citrus County
Listing Data ©2025 Royal Palm Coast Realtor® Association
The information provided by this website is for the personal, non-commercial use of consumers and may not be used for any purpose other than to identify prospective properties consumers may be interested in purchasing.Display of MLS data is usually deemed reliable but is NOT guaranteed accurate.
Datafeed Last updated on April 26, 2025 @ 12:00 am
©2006-2025 brokerIDXsites.com - https://brokerIDXsites.com
Sign Up Now for Free!X
Call Direct: Brokerage Office: Mobile: 352.573.8561
Registration Benefits:
- New Listings & Price Reduction Updates sent directly to your email
- Create Your Own Property Search saved for your return visit.
- "Like" Listings and Create a Favorites List
* NOTICE: By creating your free profile, you authorize us to send you periodic emails about new listings that match your saved searches and related real estate information.If you provide your telephone number, you are giving us permission to call you in response to this request, even if this phone number is in the State and/or National Do Not Call Registry.
Already have an account? Login to your account.


