
- Team Crouse
- Tropic Shores Realty
- "Always striving to exceed your expectations"
- Mobile: 352.573.8561
- 352.573.8561
- teamcrouse2014@gmail.com
Contact Mary M. Crouse
Schedule A Showing
Request more information
- Home
- Property Search
- Search results
- 2882 Murray Pass, ODESSA, FL 33556
Property Photos
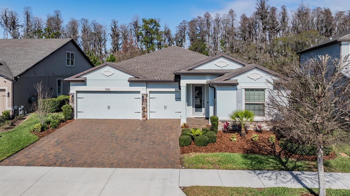

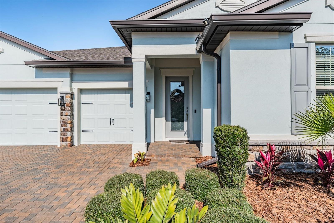
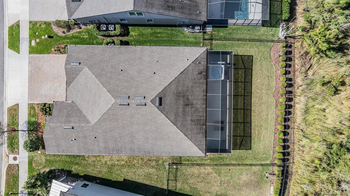
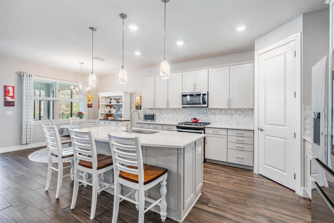
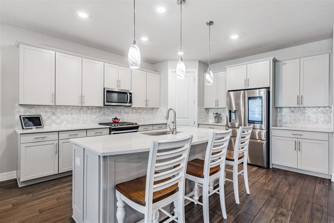
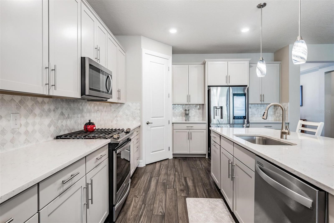
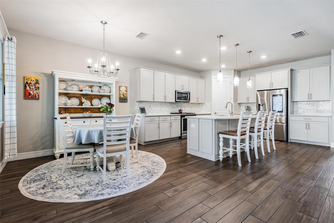
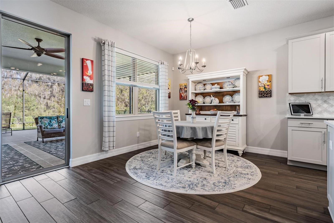
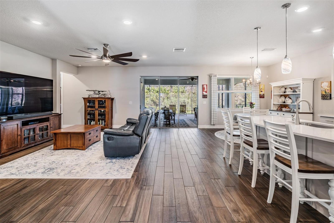
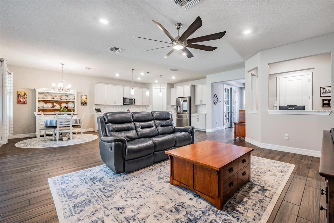
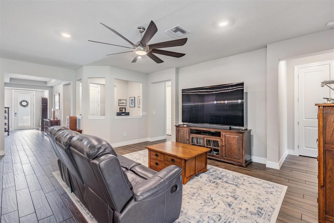
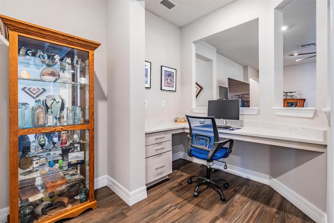
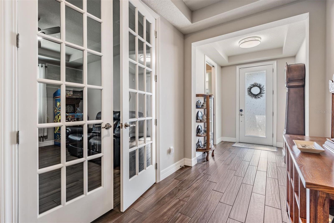
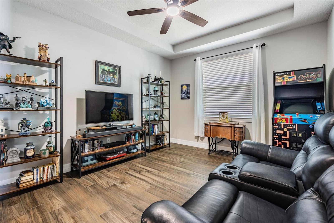
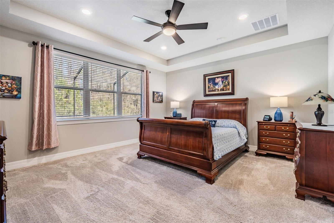
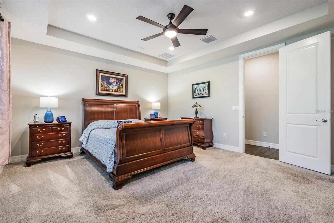
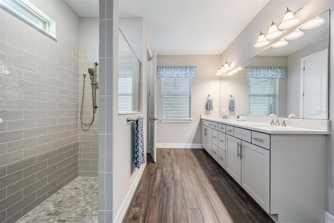
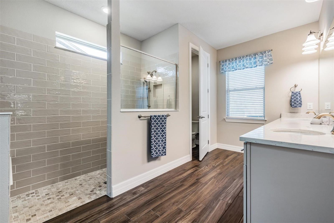
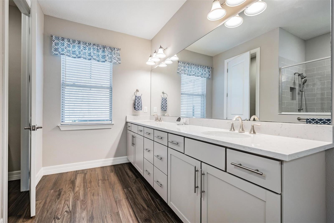
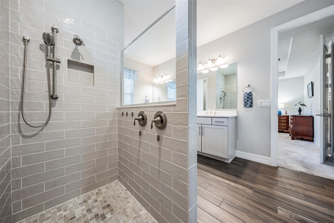
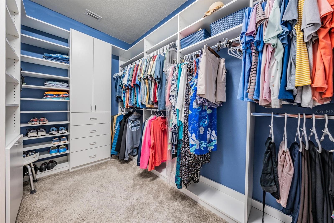
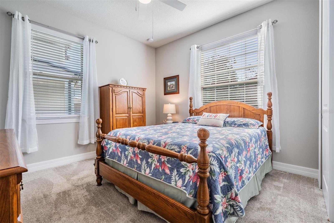
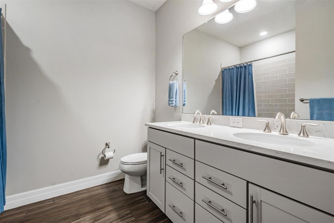
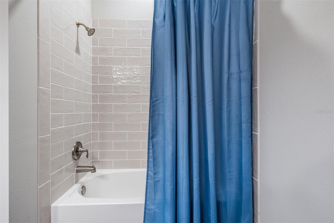
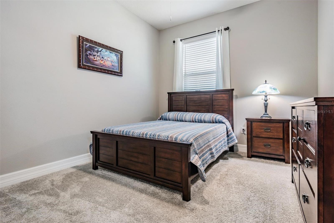
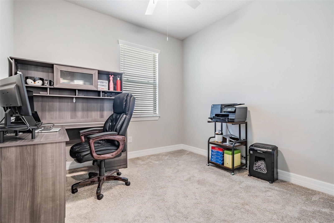
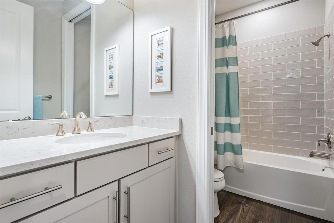
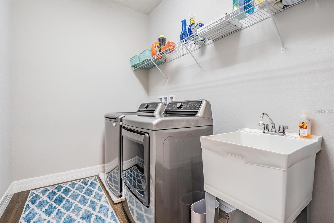
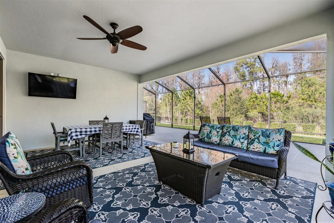
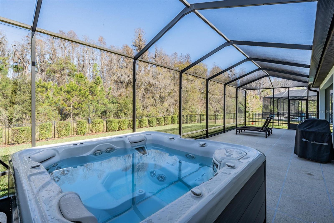
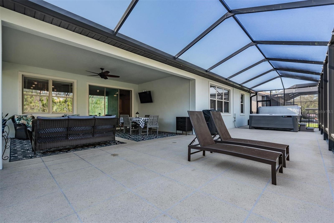
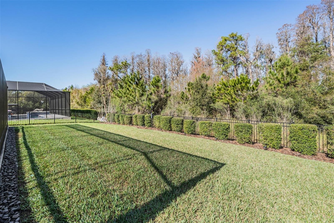
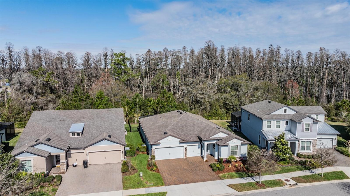
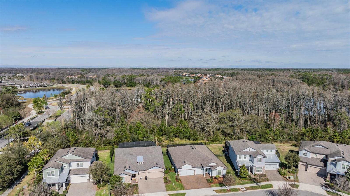
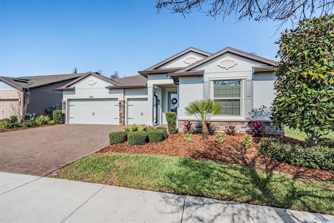
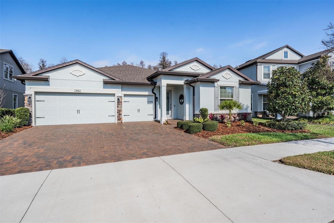
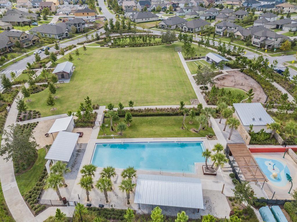
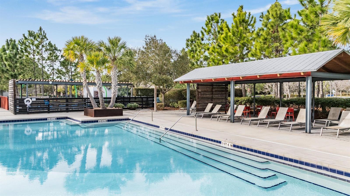
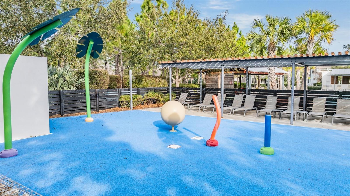
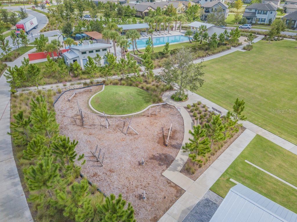
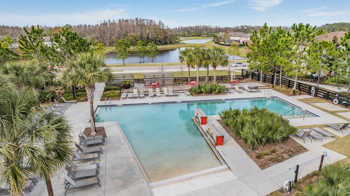
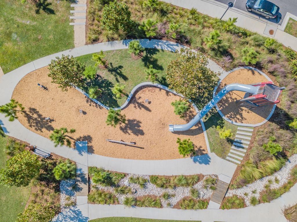
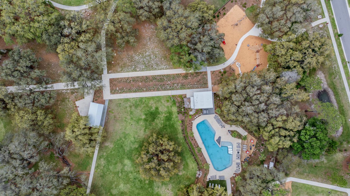
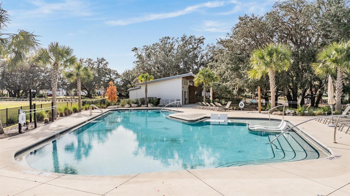
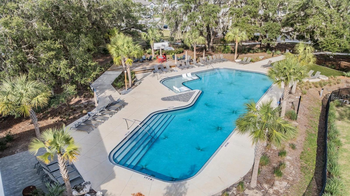
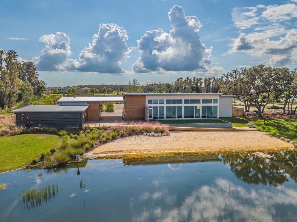
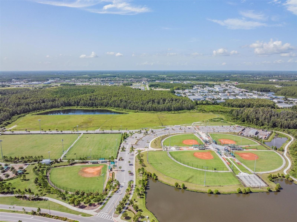
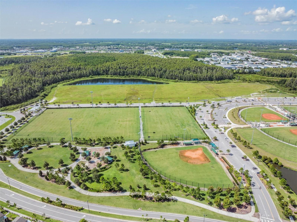
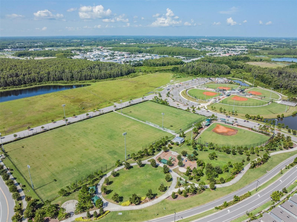
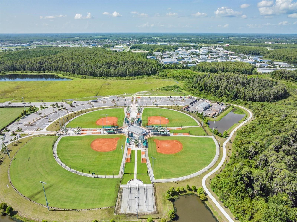
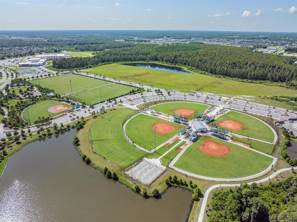
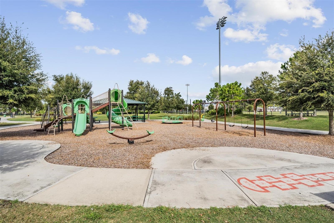
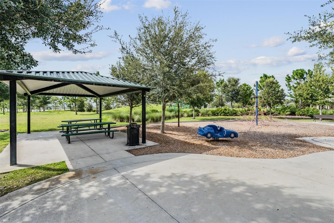
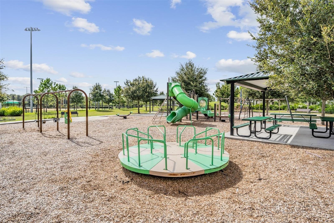
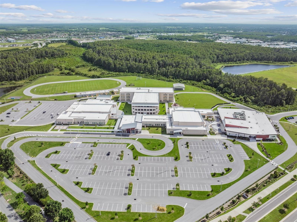
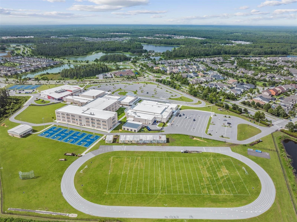
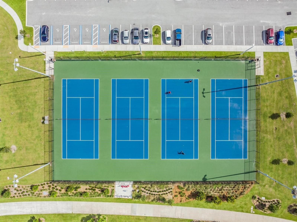
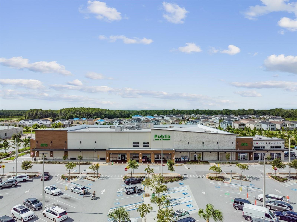
- MLS#: TB8351265 ( Residential )
- Street Address: 2882 Murray Pass
- Viewed: 44
- Price: $700,000
- Price sqft: $204
- Waterfront: No
- Year Built: 2019
- Bldg sqft: 3427
- Bedrooms: 4
- Total Baths: 3
- Full Baths: 3
- Garage / Parking Spaces: 3
- Days On Market: 6
- Additional Information
- Geolocation: 28.2 / -82.599
- County: PASCO
- City: ODESSA
- Zipcode: 33556
- Subdivision: Starkey Ranch
- Elementary School: Starkey Ranch K 8
- Middle School: Starkey Ranch K 8
- High School: River Ridge High PO
- Provided by: COMPASS FLORIDA, LLC
- Contact: Debby Wertz
- 813-355-0744

- DMCA Notice
-
DescriptionWelcome to your dream home in the heart of Starkey Ranch! This stunning residence located at 2882 Murray Pass in Odessa, FL, offers a perfect blend of comfort and style. With 2,493 square feet of living space, this home is designed for those who love an open and inviting atmosphere. Step inside to discover a recently painted, spacious open floor plan adorned with beautiful wood like tile floors that flow seamlessly throughout. The chef's gourmet kitchen is a true highlight, featuring top of the line stainless appliances including the refrigerator, roll out shelving in the cabinets, a long snackbar, and ample counter space, making it a delight for cooking enthusiasts and entertainers alike. This home boasts a unique 3 way bedroom split, providing privacy and convenience for everyone. With four bedrooms, three bathrooms,a den/office space with glass French doors, an additional home work station, there's plenty of room for work, play, and relaxation. The master suite offers a serene retreat with its own luxurious bathroom. Outside, enjoy the tranquility of your backyard oasis, overlooking peaceful conservation views, on the side of the oversized screened lanai sits a hot tub for entertaining fun or for a dip to sooth your muscles. The generous .20 acre fenced lot provides plenty of space for outdoor activities, gatherings, or to kick the ball around! Plus, the three car garage ensures ample storage and parking. The exterior was also recently painted Fall 2024, driveway was recently sealed, Tankless water heater, HVAC upgraded with new condenser coil, UV light sanitizer, and 5" whole house filter system. Desk in a secondary bedroom stays perfect for a second office or student! Don't miss the chance to make this exceptional home yours. It's not just a house; it's a lifestyle waiting for you in Starkey Ranch. The highly acclaimed and ever so popular community of Starkey Ranch, the #1 rated master planned community in the Tampa Bay area has an enormous amount of green space along with an array of amenities and recreational activities right at your doorstep. A multitude of outdoor activities are available for your enjoyment including three community pools, splash pad, outdoor walking and biking trails, parks and playgrounds, a community building available to host your events at, and kayaks/canoes to borrow for use on the lake. As if that wasnt enough, the district park located within Starkey Ranch offer tennis courts, baseball fields, soccer fields, concession stand and playground. With easy access to major highways, shopping, dining, entertainment options, Downtown Tampa, Tampa International Airport, and beaches, this home's location offers the ultimate ease and convenience. 3D walk thru available! Don't miss the opportunity to make this exquisite property your own. Schedule a private tour today and experience all that Starkey Ranch and Odessa offer!
All
Similar
Features
Appliances
- Dishwasher
- Disposal
- Gas Water Heater
- Microwave
- Range
- Refrigerator
- Tankless Water Heater
Home Owners Association Fee
- 85.00
Association Name
- Greenacre Properties: Stephanie Tirado
Association Phone
- 813-600-1100
Builder Model
- Creekview
Builder Name
- Pulte Homes
Carport Spaces
- 0.00
Close Date
- 0000-00-00
Cooling
- Central Air
Country
- US
Covered Spaces
- 0.00
Exterior Features
- Hurricane Shutters
- Irrigation System
- Lighting
- Sidewalk
Fencing
- Fenced
Flooring
- Carpet
- Ceramic Tile
Furnished
- Unfurnished
Garage Spaces
- 3.00
Heating
- Central
High School
- River Ridge High-PO
Interior Features
- Ceiling Fans(s)
- Eat-in Kitchen
- High Ceilings
- In Wall Pest System
- Open Floorplan
- Primary Bedroom Main Floor
- Split Bedroom
- Stone Counters
- Tray Ceiling(s)
- Walk-In Closet(s)
- Window Treatments
Legal Description
- STARKEY RANCH VILLAGE 2 PHASE 2A PB 75 PG 126 BLOCK 40 LOT 3
Levels
- One
Living Area
- 2493.00
Lot Features
- Conservation Area
- Landscaped
- Sidewalk
Middle School
- Starkey Ranch K-8
Area Major
- 33556 - Odessa
Net Operating Income
- 0.00
Occupant Type
- Owner
Parcel Number
- 17-26-27-011.0-040.00-003.0
Pets Allowed
- Yes
Property Type
- Residential
Roof
- Shingle
School Elementary
- Starkey Ranch K-8
Sewer
- Public Sewer
Tax Year
- 2024
Township
- 26S
Utilities
- BB/HS Internet Available
- Electricity Connected
- Natural Gas Connected
- Sewer Connected
- Water Connected
Views
- 44
Virtual Tour Url
- https://show.tours/e/YTR2VVF
Water Source
- Public
Year Built
- 2019
Zoning Code
- MPUD
Listing Data ©2025 Greater Fort Lauderdale REALTORS®
Listings provided courtesy of The Hernando County Association of Realtors MLS.
Listing Data ©2025 REALTOR® Association of Citrus County
Listing Data ©2025 Royal Palm Coast Realtor® Association
The information provided by this website is for the personal, non-commercial use of consumers and may not be used for any purpose other than to identify prospective properties consumers may be interested in purchasing.Display of MLS data is usually deemed reliable but is NOT guaranteed accurate.
Datafeed Last updated on February 24, 2025 @ 12:00 am
©2006-2025 brokerIDXsites.com - https://brokerIDXsites.com
Sign Up Now for Free!X
Call Direct: Brokerage Office: Mobile: 352.573.8561
Registration Benefits:
- New Listings & Price Reduction Updates sent directly to your email
- Create Your Own Property Search saved for your return visit.
- "Like" Listings and Create a Favorites List
* NOTICE: By creating your free profile, you authorize us to send you periodic emails about new listings that match your saved searches and related real estate information.If you provide your telephone number, you are giving us permission to call you in response to this request, even if this phone number is in the State and/or National Do Not Call Registry.
Already have an account? Login to your account.


