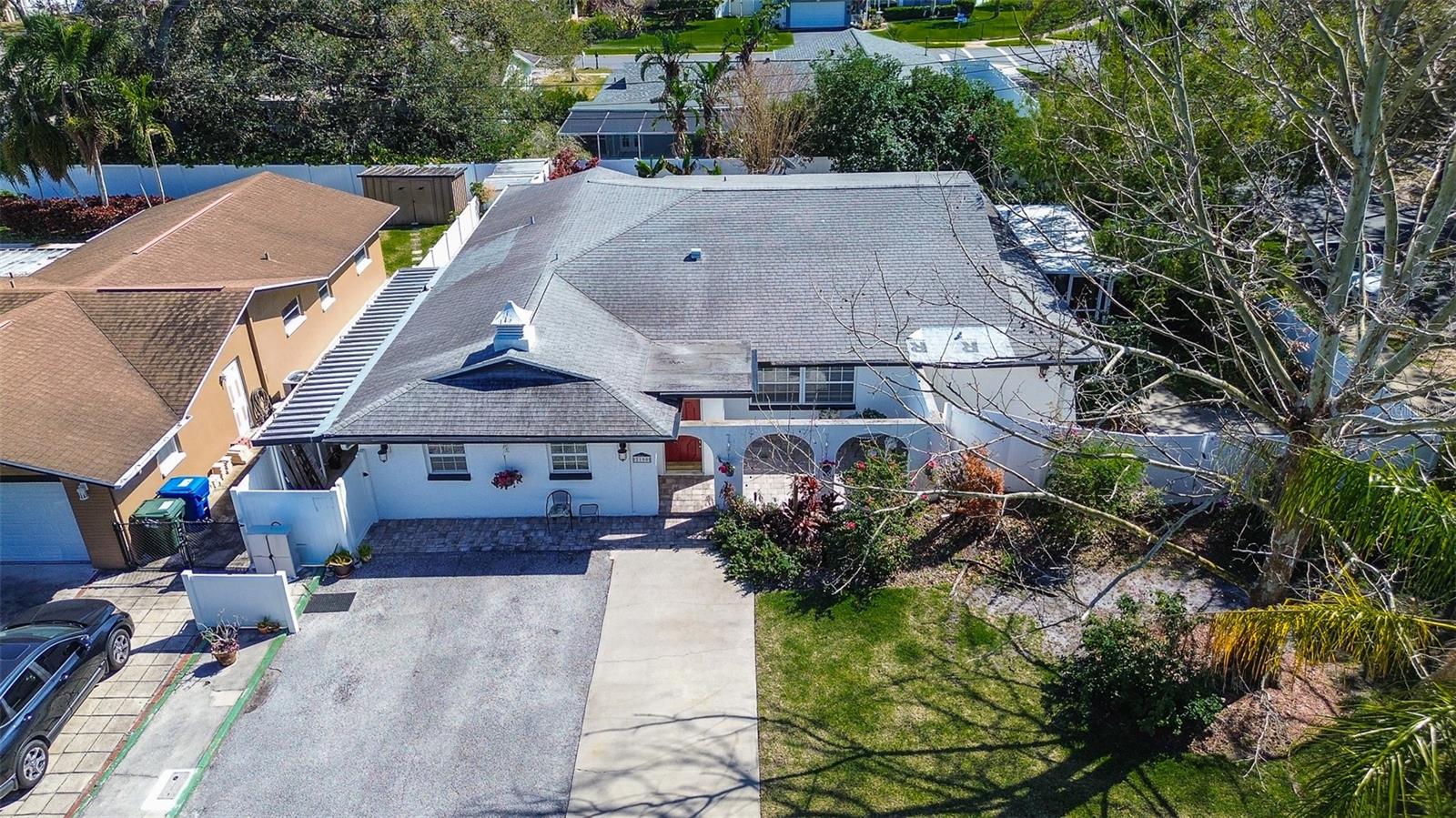
- Team Crouse
- Tropic Shores Realty
- "Always striving to exceed your expectations"
- Mobile: 352.573.8561
- 352.573.8561
- teamcrouse2014@gmail.com
Contact Mary M. Crouse
Schedule A Showing
Request more information
- Home
- Property Search
- Search results
- 2100 Mcmullen Road, LARGO, FL 33771
Property Photos












































- MLS#: TB8351195 ( Residential )
- Street Address: 2100 Mcmullen Road
- Viewed: 164
- Price: $584,000
- Price sqft: $199
- Waterfront: No
- Year Built: 1972
- Bldg sqft: 2941
- Bedrooms: 4
- Total Baths: 3
- Full Baths: 3
- Days On Market: 131
- Additional Information
- Geolocation: 27.9256 / -82.7652
- County: PINELLAS
- City: LARGO
- Zipcode: 33771
- Subdivision: Keene Lake Manor
- Elementary School: Ponce de Leon
- Middle School: Largo
- High School: Largo
- Provided by: EXP REALTY LLC
- Contact: Bradley Uline
- 888-883-8509

- DMCA Notice
-
Description4 bedroom 3 bathroom triple split plan 3 master suites w/ en suite bathrooms! Perfect floor plan for multi generational living! A total of 5 different exit doors for private access. Zoning permits up to 6 beds, perfect for an assisted living, or for an in law suite, even two in laws can be accommodated. Totally wheelchair accessible and move in ready. No flood zone here! Remodeled bathrooms. Large kitchen with lots of updated cabinets (pull out shelving and soft close doors) and ss appliances. Inside, the home features a split plan, creating a perfect balance between an open concept design, ideal for entertaining and family gatherings, and individual spaces for family members. Patios & porches wrap around the home, with several seating areas! Pavered front patio and side screened lanai with lots of cabinet storage and 2nd refrigerator. The white vinyl fence ensures privacy, and the landscaping provides a natural setting. Double gate access for boat parking. Six parking spaces for vehicles on oversized driveway. Two newer hvax systems (both 2020). Across from eagle lake park 167 acres of lakes and walking trails, including dog park throughout. Conveniently just a short drive to the nations top beaches and major airports. Come see this home today before its gone!
All
Similar
Features
Accessibility Features
- Accessible Approach with Ramp
- Accessible Bedroom
- Accessible Doors
- Accessible Entrance
- Accessible Full Bath
- Accessible Hallway(s)
- Accessible Kitchen
- Accessible Kitchen Appliances
- Accessible Central Living Area
- Customized Wheelchair Accessible
- Grip-Accessible Features
Appliances
- Convection Oven
- Cooktop
- Dishwasher
- Disposal
- Dryer
- Electric Water Heater
- Exhaust Fan
- Ice Maker
- Microwave
- Range
- Refrigerator
- Washer
Home Owners Association Fee
- 0.00
Carport Spaces
- 0.00
Close Date
- 0000-00-00
Cooling
- Central Air
Country
- US
Covered Spaces
- 0.00
Exterior Features
- Courtyard
- Dog Run
- French Doors
- Outdoor Shower
- Sidewalk
Fencing
- Fenced
- Vinyl
Flooring
- Laminate
- Tile
Furnished
- Unfurnished
Garage Spaces
- 0.00
Heating
- Central
- Electric
- Heat Pump
High School
- Largo High-PN
Insurance Expense
- 0.00
Interior Features
- Accessibility Features
- Ceiling Fans(s)
- Eat-in Kitchen
- Living Room/Dining Room Combo
- Open Floorplan
- Solid Wood Cabinets
- Split Bedroom
- Walk-In Closet(s)
Legal Description
- KEENE LAKE MANOR LOT 1
Levels
- One
Living Area
- 2745.00
Lot Features
- Corner Lot
- In County
- Landscaped
- Sidewalk
- Paved
Middle School
- Largo Middle-PN
Area Major
- 33771 - Largo
Net Operating Income
- 0.00
Occupant Type
- Owner
Open Parking Spaces
- 0.00
Other Expense
- 0.00
Other Structures
- Shed(s)
Parcel Number
- 26-29-15-45396-000-0010
Parking Features
- Driveway
- Guest
- Oversized
Property Type
- Residential
Roof
- Shingle
School Elementary
- Ponce de Leon Elementary-PN
Sewer
- Public Sewer
Style
- Ranch
Tax Year
- 2024
Township
- 29
Utilities
- Cable Connected
- Electricity Connected
- Fire Hydrant
- Natural Gas Available
- Phone Available
- Public
- Sewer Connected
- Sprinkler Recycled
- Water Connected
View
- Park/Greenbelt
- Trees/Woods
Views
- 164
Virtual Tour Url
- https://www.propertypanorama.com/instaview/stellar/TB8351195
Water Source
- Public
Year Built
- 1972
Zoning Code
- RL
Listing Data ©2025 Greater Fort Lauderdale REALTORS®
Listings provided courtesy of The Hernando County Association of Realtors MLS.
Listing Data ©2025 REALTOR® Association of Citrus County
Listing Data ©2025 Royal Palm Coast Realtor® Association
The information provided by this website is for the personal, non-commercial use of consumers and may not be used for any purpose other than to identify prospective properties consumers may be interested in purchasing.Display of MLS data is usually deemed reliable but is NOT guaranteed accurate.
Datafeed Last updated on June 28, 2025 @ 12:00 am
©2006-2025 brokerIDXsites.com - https://brokerIDXsites.com
Sign Up Now for Free!X
Call Direct: Brokerage Office: Mobile: 352.573.8561
Registration Benefits:
- New Listings & Price Reduction Updates sent directly to your email
- Create Your Own Property Search saved for your return visit.
- "Like" Listings and Create a Favorites List
* NOTICE: By creating your free profile, you authorize us to send you periodic emails about new listings that match your saved searches and related real estate information.If you provide your telephone number, you are giving us permission to call you in response to this request, even if this phone number is in the State and/or National Do Not Call Registry.
Already have an account? Login to your account.


