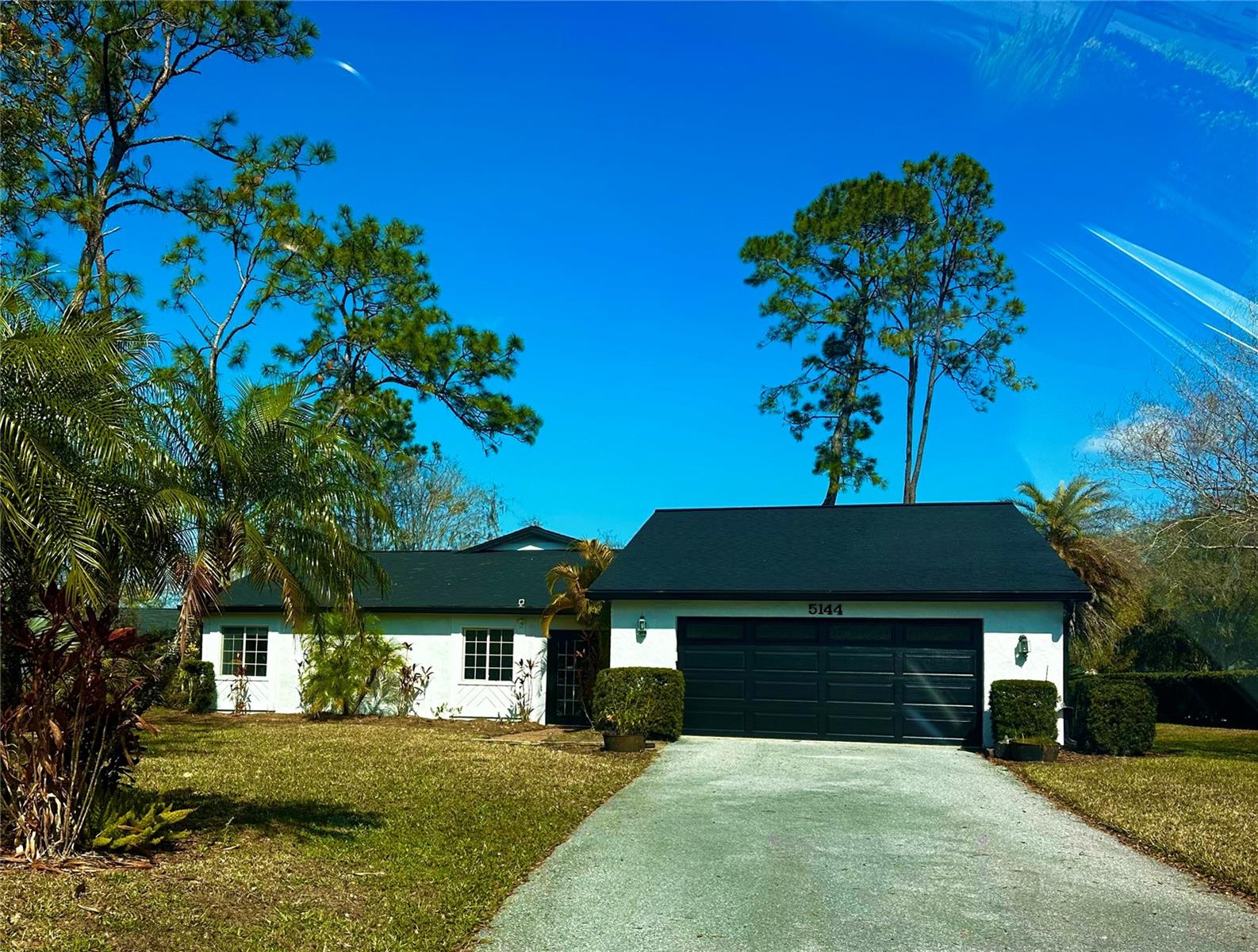
- Team Crouse
- Tropic Shores Realty
- "Always striving to exceed your expectations"
- Mobile: 352.573.8561
- 352.573.8561
- teamcrouse2014@gmail.com
Contact Mary M. Crouse
Schedule A Showing
Request more information
- Home
- Property Search
- Search results
- 5144 Pine Tree Lane, WESLEY CHAPEL, FL 33543
Property Photos
















- MLS#: TB8351090 ( Residential )
- Street Address: 5144 Pine Tree Lane
- Viewed: 11
- Price: $657,000
- Price sqft: $264
- Waterfront: No
- Year Built: 1976
- Bldg sqft: 2490
- Bedrooms: 3
- Total Baths: 2
- Full Baths: 2
- Garage / Parking Spaces: 4
- Days On Market: 48
- Additional Information
- Geolocation: 28.2322 / -82.3298
- County: PASCO
- City: WESLEY CHAPEL
- Zipcode: 33543
- Elementary School: Wesley Chapel Elementary PO
- Middle School: Thomas E Weightman Middle PO
- High School: Wesley Chapel High PO
- Provided by: FUTURE HOME REALTY INC
- Contact: Rosa Jaico
- 813-855-4982

- DMCA Notice
-
DescriptionNice property in the Saddlebrook resort where you can enjoy the views, play golf or tennis. Located near to the main restaurants, shopping center, and more
All
Similar
Features
Appliances
- Dishwasher
- Microwave
- Range
- Refrigerator
Home Owners Association Fee
- 312.00
Association Name
- Linda Lewis
Association Phone
- 813 973 4726
Carport Spaces
- 2.00
Close Date
- 0000-00-00
Cooling
- Central Air
Country
- US
Covered Spaces
- 0.00
Exterior Features
- Sliding Doors
Flooring
- Carpet
- Ceramic Tile
Garage Spaces
- 2.00
Heating
- Electric
High School
- Wesley Chapel High-PO
Insurance Expense
- 0.00
Interior Features
- L Dining
- Open Floorplan
Legal Description
- SADDLEBROOK UNREC LOT 60-A DESC AS COM NW COR OF NE1/4 OF SW1/4 TH N87DEG 19'00"E 793.88 FT TH S02DEG 41'00"E 220 FT TH S31DEG 04'08"E 299.70 FT TH S29DEG 46'55"W 65 FT TH S46DEG 45' 25"E 53.71 FT TH CV L RAD 250 FT CHD S62DEG 25' 30"E 135.03 FT TH S 11DEG 06'29"W 189.02 FT TH CHD S05DEG 29' 42"E 171.44 FT TH S22DEG 05' 52"E 89.90 FT TH CHD S02DEG20' 35"E 202.80 FT TH S17DEG 24' 43"W 200.55 FT TH CHD S08DEG 42' 21"W 90.82 FT FOR POB TH SOUTH 173.93 FT TH S83DEG 33' 18"W 114.90FT TH N14DEG 08' 57 " W 98.25 FT TH N21DEG 29' 20"E 119.62 FT TH S78DEG 10' 40"E 96.42 FT TO POB;SUBJECT TO & TOGETHER WITH INGRESS & EGRESS & UTILITY EASEMENTS PER OR 5650 PG 1078
Levels
- One
Living Area
- 2078.00
Middle School
- Thomas E Weightman Middle-PO
Area Major
- 33543 - Zephyrhills/Wesley Chapel
Net Operating Income
- 0.00
Occupant Type
- Vacant
Open Parking Spaces
- 0.00
Other Expense
- 0.00
Parcel Number
- 08-26-20-0030-00000-0600
Pets Allowed
- Yes
Property Type
- Residential
Roof
- Shingle
School Elementary
- Wesley Chapel Elementary-PO
Sewer
- Public Sewer
Tax Year
- 2023
Township
- 26S
Utilities
- Cable Connected
- Electricity Connected
Views
- 11
Virtual Tour Url
- https://www.propertypanorama.com/instaview/stellar/TB8351090
Water Source
- Public
Year Built
- 1976
Zoning Code
- R2
Listing Data ©2025 Greater Fort Lauderdale REALTORS®
Listings provided courtesy of The Hernando County Association of Realtors MLS.
Listing Data ©2025 REALTOR® Association of Citrus County
Listing Data ©2025 Royal Palm Coast Realtor® Association
The information provided by this website is for the personal, non-commercial use of consumers and may not be used for any purpose other than to identify prospective properties consumers may be interested in purchasing.Display of MLS data is usually deemed reliable but is NOT guaranteed accurate.
Datafeed Last updated on April 5, 2025 @ 12:00 am
©2006-2025 brokerIDXsites.com - https://brokerIDXsites.com
Sign Up Now for Free!X
Call Direct: Brokerage Office: Mobile: 352.573.8561
Registration Benefits:
- New Listings & Price Reduction Updates sent directly to your email
- Create Your Own Property Search saved for your return visit.
- "Like" Listings and Create a Favorites List
* NOTICE: By creating your free profile, you authorize us to send you periodic emails about new listings that match your saved searches and related real estate information.If you provide your telephone number, you are giving us permission to call you in response to this request, even if this phone number is in the State and/or National Do Not Call Registry.
Already have an account? Login to your account.


