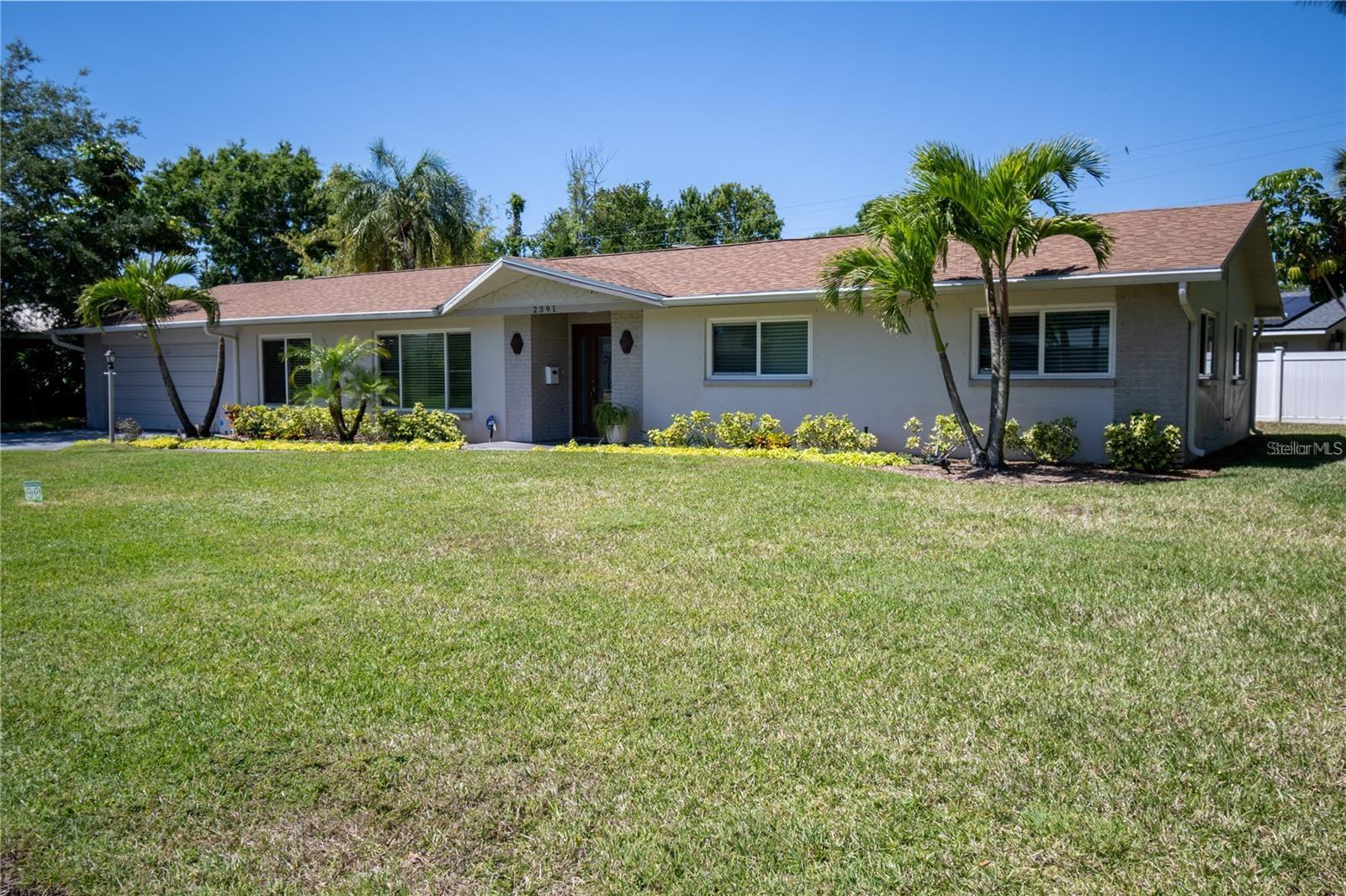
- Team Crouse
- Tropic Shores Realty
- "Always striving to exceed your expectations"
- Mobile: 352.573.8561
- 352.573.8561
- teamcrouse2014@gmail.com
Contact Mary M. Crouse
Schedule A Showing
Request more information
- Home
- Property Search
- Search results
- 2391 66th Terrace S, ST PETERSBURG, FL 33712
Property Photos

























































- MLS#: TB8350901 ( Residential )
- Street Address: 2391 66th Terrace S
- Viewed: 17
- Price: $550,000
- Price sqft: $203
- Waterfront: No
- Year Built: 1971
- Bldg sqft: 2714
- Bedrooms: 3
- Total Baths: 2
- Full Baths: 2
- Garage / Parking Spaces: 2
- Days On Market: 133
- Additional Information
- Geolocation: 27.7083 / -82.6651
- County: PINELLAS
- City: ST PETERSBURG
- Zipcode: 33712
- Subdivision: Stephensons Sub 2
- Elementary School: Maximo
- Middle School: Bay Point
- High School: Lakewood
- Provided by: CALDWELL REALTY
- Contact: Patty Carter-Gamble
- 727-321-1212

- DMCA Notice
-
DescriptionThis beautiful property offers a perfect blend of comfort and style, featuring high quality finishes and cozy living spaces. The Living room and Dining room combination offers beautiful views of the front landscaping. Step into the spacious family room, where youll find a cozy fireplace that creates a warm and inviting atmosphere for family gatherings or quiet nights in. Family room leads to a screened porch with pass through windows for easier entertainment entrance by door or sliding door. The kitchen is a true standout, with a stunning butcher block cabinet top, updated appliances, stone countertops, and soft close cabinetry. The master bedroom features a luxurious updated walk in shower, perfect for unwinding after a long day. Ample storage is found throughout the home, including cedar lined closets in all bedrooms. Additionally, a convenient front entrance coat closet offers extra space for coats and accessories. HAS NEVER EXPERIENCED ANY FLOODNG. This home offers many comforts for a primary residence or a seasonal getaway.
All
Similar
Features
Appliances
- Dishwasher
- Electric Water Heater
- Range
- Refrigerator
Home Owners Association Fee
- 0.00
Carport Spaces
- 0.00
Close Date
- 0000-00-00
Cooling
- Central Air
Country
- US
Covered Spaces
- 0.00
Exterior Features
- Hurricane Shutters
- Rain Gutters
Flooring
- Carpet
- Tile
Furnished
- Unfurnished
Garage Spaces
- 2.00
Heating
- Central
- Electric
High School
- Lakewood High-PN
Insurance Expense
- 0.00
Interior Features
- Ceiling Fans(s)
- Living Room/Dining Room Combo
Legal Description
- STEPHENSON'S SUB NO. 2 BLK A
- LOT 15
Levels
- One
Living Area
- 1662.00
Lot Features
- City Limits
- Landscaped
- Level
- Paved
Middle School
- Bay Point Middle-PN
Area Major
- 33712 - St Pete
Net Operating Income
- 0.00
Occupant Type
- Vacant
Open Parking Spaces
- 0.00
Other Expense
- 0.00
Parcel Number
- 11-32-16-85248-001-0150
Property Type
- Residential
Roof
- Shingle
School Elementary
- Maximo Elementary-PN
Sewer
- Public Sewer
Tax Year
- 2024
Township
- 32
Utilities
- Public
Views
- 17
Virtual Tour Url
- https://www.propertypanorama.com/instaview/stellar/TB8350901
Water Source
- Public
Year Built
- 1971
Zoning Code
- RES
Listing Data ©2025 Greater Fort Lauderdale REALTORS®
Listings provided courtesy of The Hernando County Association of Realtors MLS.
Listing Data ©2025 REALTOR® Association of Citrus County
Listing Data ©2025 Royal Palm Coast Realtor® Association
The information provided by this website is for the personal, non-commercial use of consumers and may not be used for any purpose other than to identify prospective properties consumers may be interested in purchasing.Display of MLS data is usually deemed reliable but is NOT guaranteed accurate.
Datafeed Last updated on June 28, 2025 @ 12:00 am
©2006-2025 brokerIDXsites.com - https://brokerIDXsites.com
Sign Up Now for Free!X
Call Direct: Brokerage Office: Mobile: 352.573.8561
Registration Benefits:
- New Listings & Price Reduction Updates sent directly to your email
- Create Your Own Property Search saved for your return visit.
- "Like" Listings and Create a Favorites List
* NOTICE: By creating your free profile, you authorize us to send you periodic emails about new listings that match your saved searches and related real estate information.If you provide your telephone number, you are giving us permission to call you in response to this request, even if this phone number is in the State and/or National Do Not Call Registry.
Already have an account? Login to your account.


