
- Team Crouse
- Tropic Shores Realty
- "Always striving to exceed your expectations"
- Mobile: 352.573.8561
- 352.573.8561
- teamcrouse2014@gmail.com
Contact Mary M. Crouse
Schedule A Showing
Request more information
- Home
- Property Search
- Search results
- 5997 45th Avenue N, KENNETH CITY, FL 33709
Property Photos
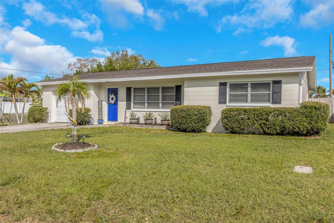

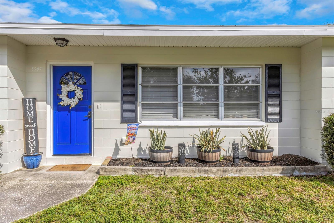
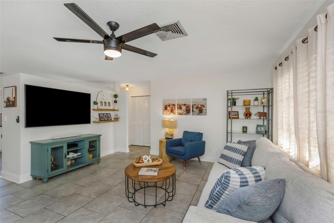
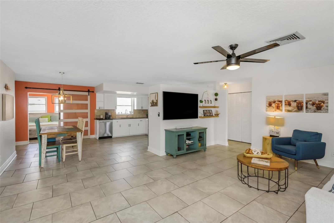
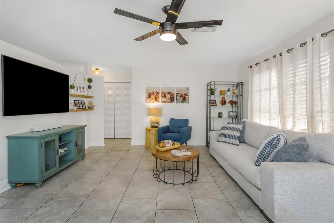
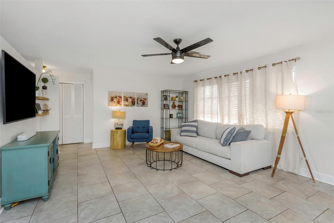
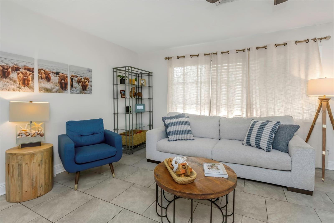
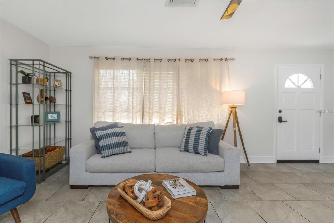
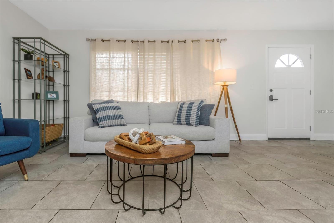
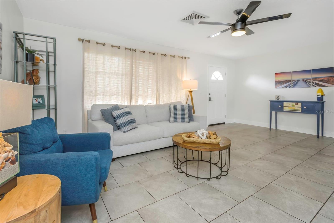
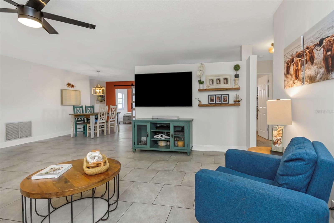
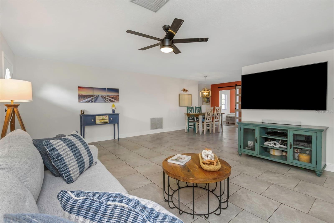
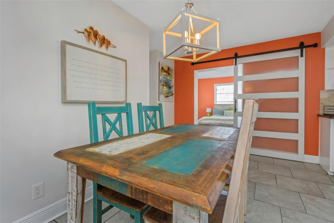
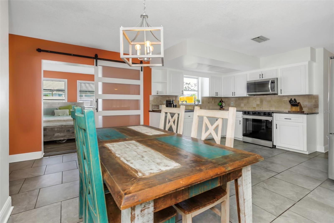
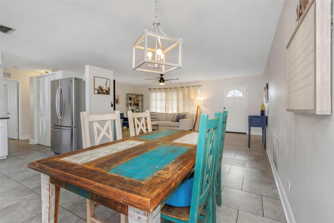
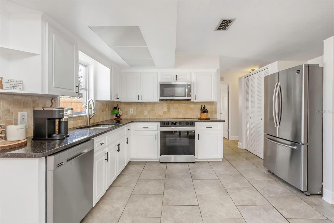
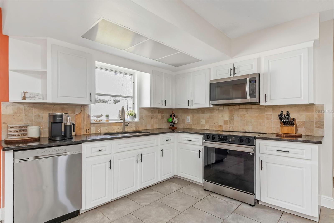
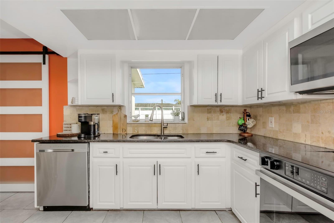
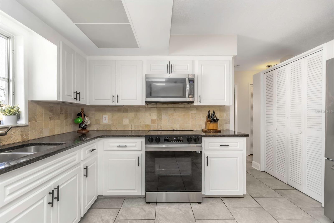
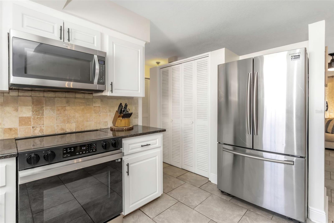
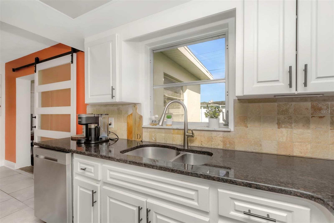
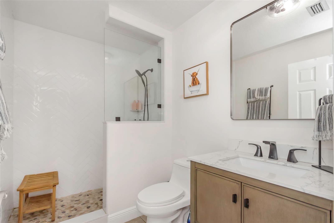
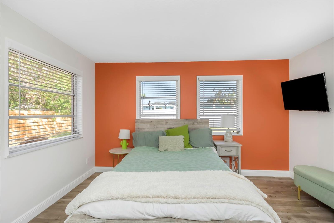
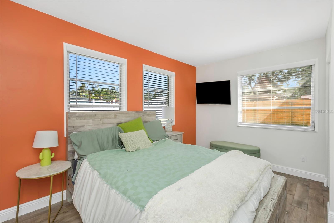
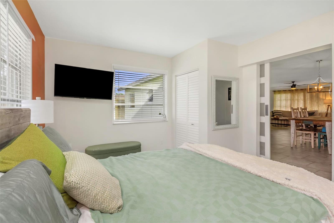
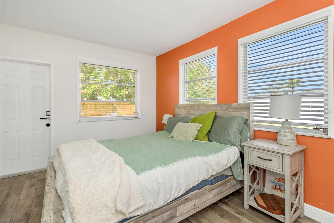
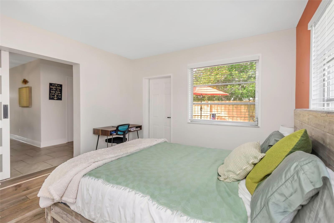
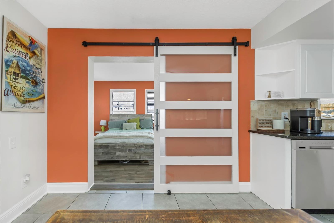
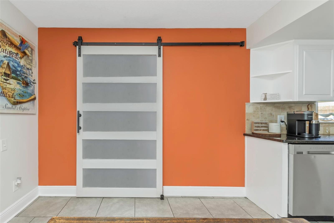
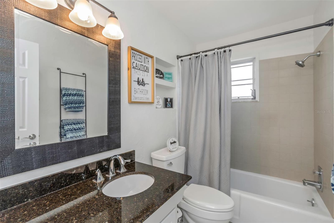
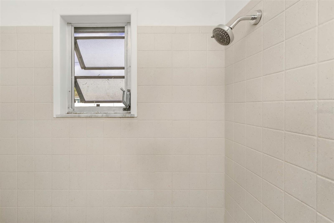
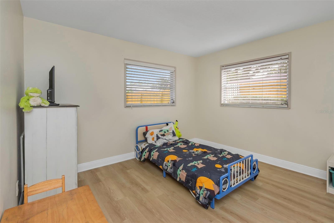
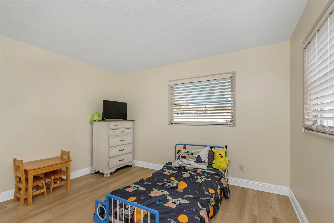
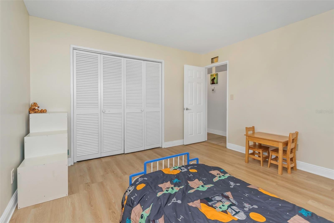
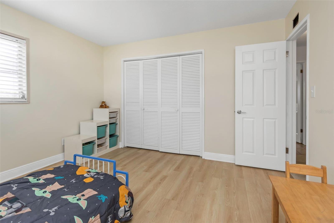
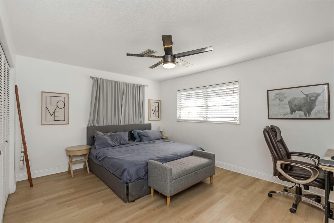
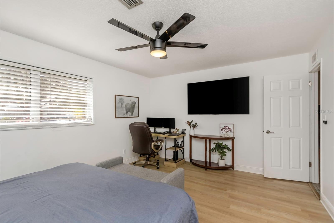
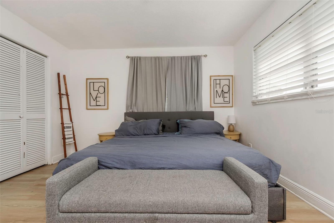
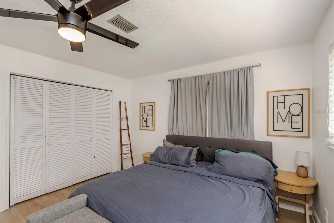
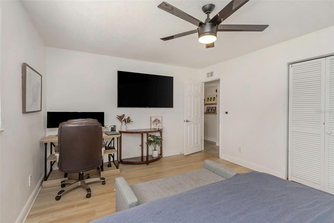
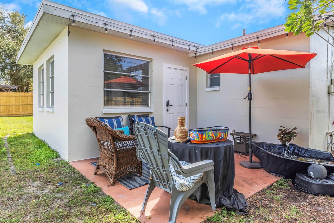
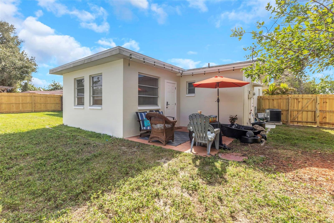
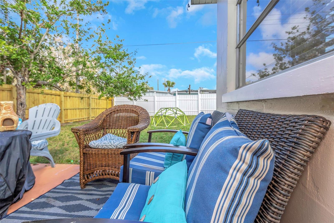
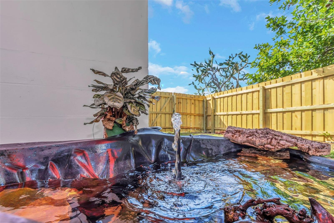
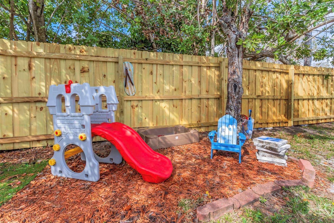
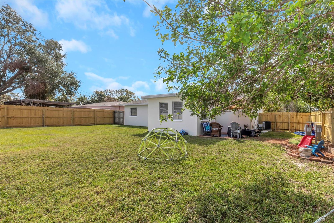
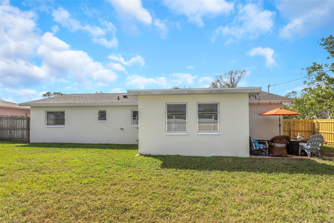
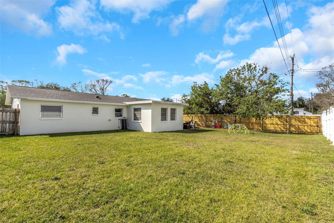
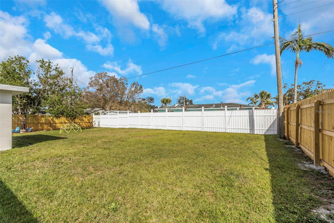
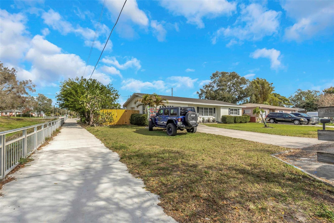
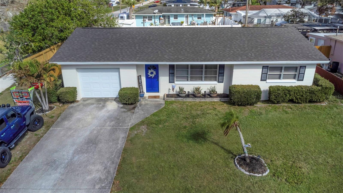
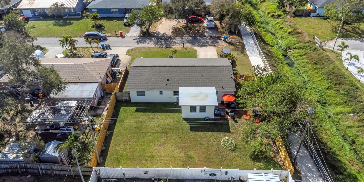
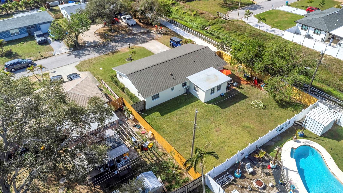
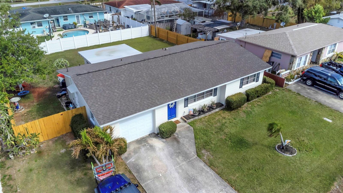
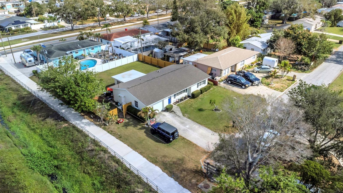
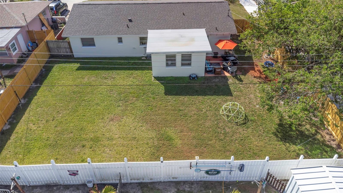
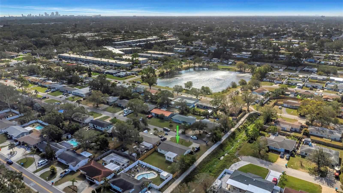
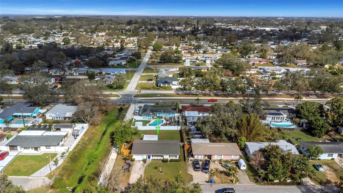
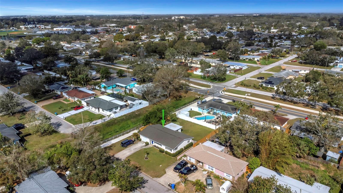
- MLS#: TB8350791 ( Residential )
- Street Address: 5997 45th Avenue N
- Viewed: 42
- Price: $449,000
- Price sqft: $242
- Waterfront: No
- Year Built: 1968
- Bldg sqft: 1856
- Bedrooms: 3
- Total Baths: 2
- Full Baths: 2
- Garage / Parking Spaces: 1
- Days On Market: 9
- Additional Information
- Geolocation: 27.8131 / -82.7161
- County: PINELLAS
- City: KENNETH CITY
- Zipcode: 33709
- Subdivision: Sun Haven Homes
- Elementary School: Westgate Elementary PN
- Middle School: Tyrone Middle PN
- High School: Dixie Hollins High PN
- Provided by: KELLER WILLIAMS REALTY PORTFOL
- Contact: Maryann Spearman
- 727-489-0800

- DMCA Notice
-
DescriptionThis charming 3 bedroom, 2 bathroom home with a 1 car garage offers a true sense of pride in ownership. The NEW ROOF was installed in December of 2024, and the home features fresh paint inside and out. The AC was replaced in 2020, and theres NEW FLOORING in the bedrooms. One bathroom was fully remodeled in a tasteful modern style. Upon entering, you'll be greeted by a spacious living area that seamlessly flows into an open kitchen and separate dining area. The kitchen is generously sized with plenty of cabinets, a pantry, and ample granite counter space, making it perfect for any home chef. The very large and newly fully fenced backyard is ideal for entertaining, featuring a dedicated grilling area and much more. Located at the end of a peaceful dead end street. This home truly has it all! Centrally located in Kenneth City, a sought after, family friendly neighborhood. walking distance to a park. Centrally located within just a 5 mile radius are restaurants, entertainment, outdoor concerts on the water, shops, parks, tennis courts, pickleball courts, playgrounds, community centers, nature preserves, and the famous Gulf beaches. A short drive will take you to Downtown St. Petersburg. NO HOA
All
Similar
Features
Appliances
- Dishwasher
- Disposal
- Range
- Range Hood
- Refrigerator
Home Owners Association Fee
- 0.00
Carport Spaces
- 0.00
Close Date
- 0000-00-00
Cooling
- Central Air
Country
- US
Covered Spaces
- 0.00
Exterior Features
- Other
Fencing
- Fenced
Flooring
- Laminate
- Tile
Garage Spaces
- 1.00
Heating
- Central
High School
- Dixie Hollins High-PN
Interior Features
- Ceiling Fans(s)
- Kitchen/Family Room Combo
- Living Room/Dining Room Combo
- Primary Bedroom Main Floor
Legal Description
- SUN HAVEN HOMES UNIT 3 BLK 17
- LOT 1
Levels
- One
Living Area
- 1426.00
Lot Features
- Corner Lot
- Near Public Transit
- Street Dead-End
Middle School
- Tyrone Middle-PN
Area Major
- 33709 - St Pete/Kenneth City
Net Operating Income
- 0.00
Occupant Type
- Owner
Parcel Number
- 05-31-16-86544-017-0010
Parking Features
- Driveway
Pets Allowed
- Yes
Property Type
- Residential
Roof
- Shingle
School Elementary
- Westgate Elementary-PN
Sewer
- Public Sewer
Tax Year
- 2024
Township
- 31
Utilities
- Public
View
- Water
Views
- 42
Virtual Tour Url
- https://www.propertypanorama.com/instaview/stellar/TB8350791
Water Source
- Public
Year Built
- 1968
Zoning Code
- R-3
The information provided by this website is for the personal, non-commercial use of consumers and may not be used for any purpose other than to identify prospective properties consumers may be interested in purchasing.
Display of MLS data is usually deemed reliable but is NOT guaranteed accurate.
Datafeed Last updated on February 24, 2025 @ 12:00 am
Display of MLS data is usually deemed reliable but is NOT guaranteed accurate.
Datafeed Last updated on February 24, 2025 @ 12:00 am
©2006-2025 brokerIDXsites.com - https://brokerIDXsites.com
Sign Up Now for Free!X
Call Direct: Brokerage Office: Mobile: 352.573.8561
Registration Benefits:
- New Listings & Price Reduction Updates sent directly to your email
- Create Your Own Property Search saved for your return visit.
- "Like" Listings and Create a Favorites List
* NOTICE: By creating your free profile, you authorize us to send you periodic emails about new listings that match your saved searches and related real estate information.If you provide your telephone number, you are giving us permission to call you in response to this request, even if this phone number is in the State and/or National Do Not Call Registry.
Already have an account? Login to your account.


