
- Team Crouse
- Tropic Shores Realty
- "Always striving to exceed your expectations"
- Mobile: 352.573.8561
- 352.573.8561
- teamcrouse2014@gmail.com
Contact Mary M. Crouse
Schedule A Showing
Request more information
- Home
- Property Search
- Search results
- 140 Miramar Boulevard Ne, ST PETERSBURG, FL 33704
Property Photos
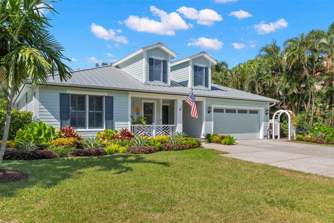

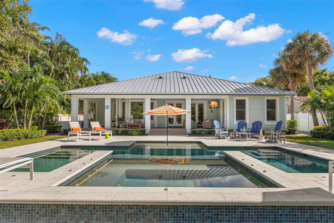
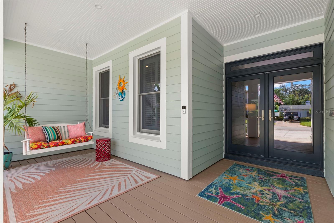
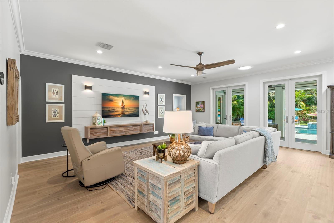
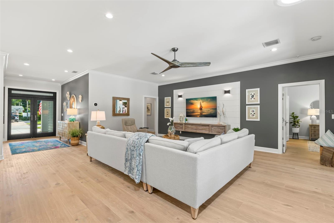
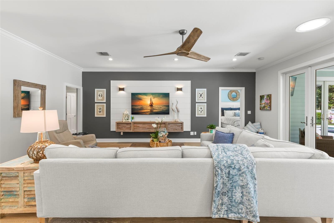
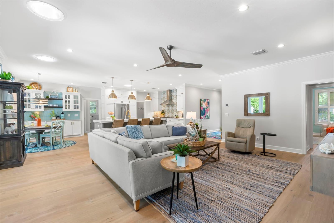
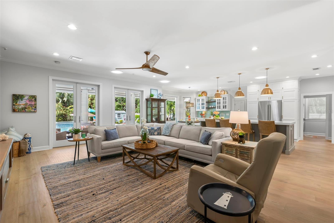
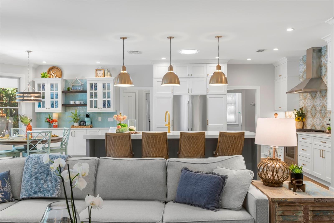
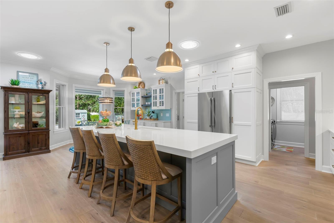
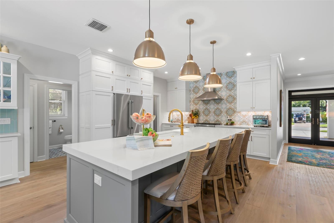
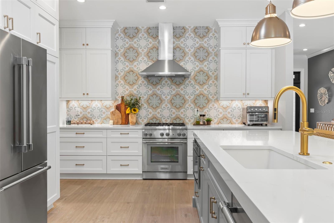
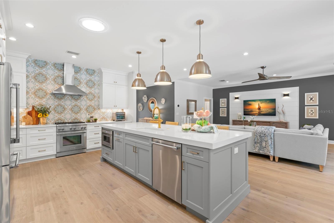
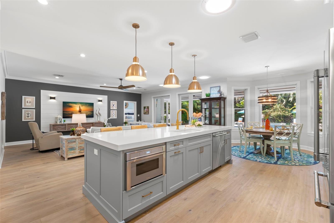
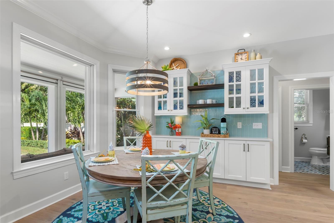
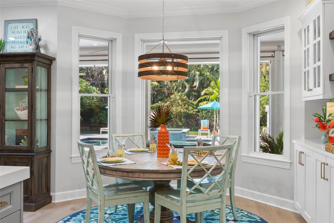
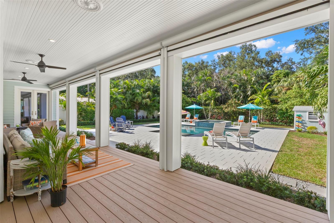
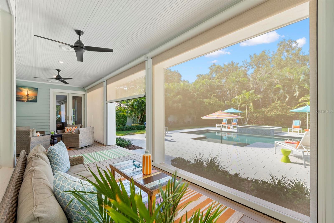
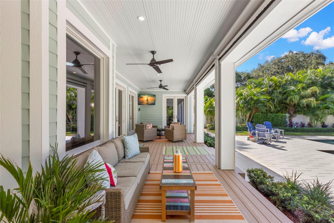
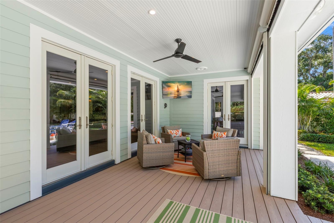
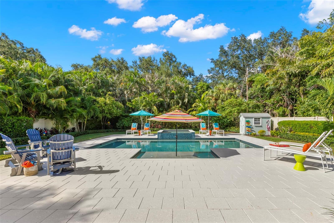
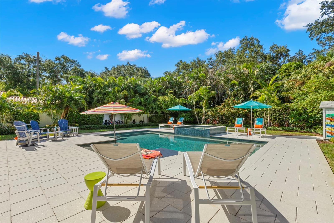
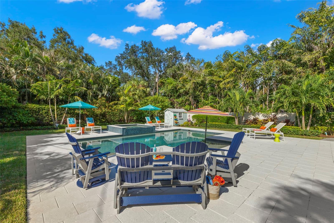
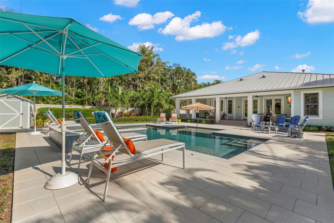
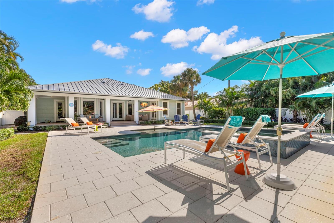
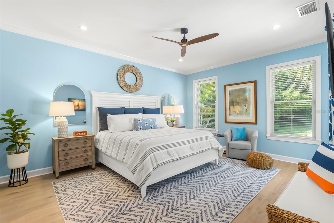
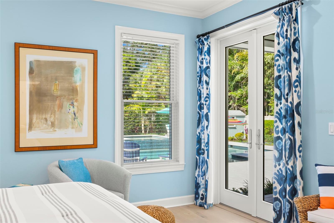
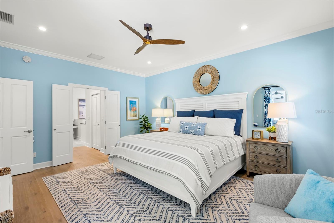
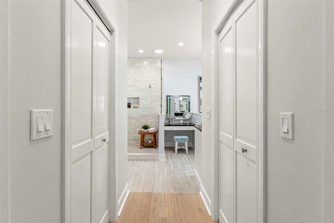
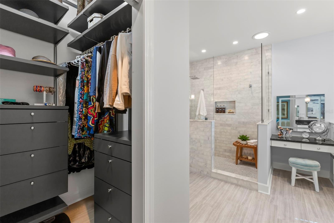
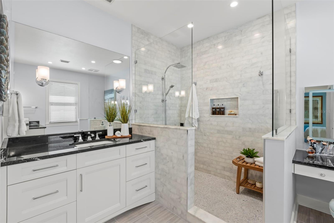
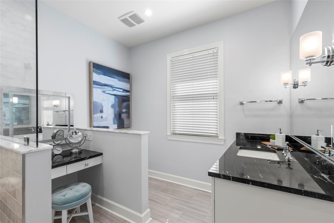
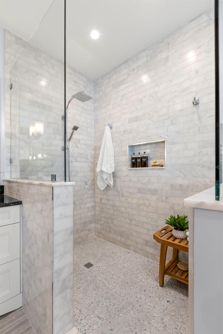
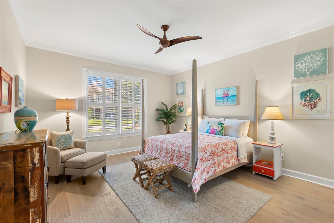
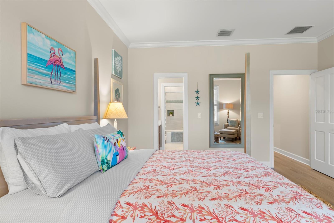
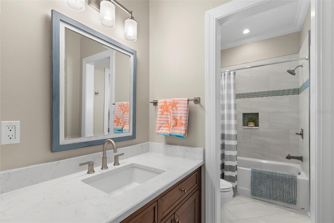
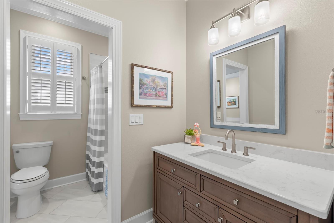
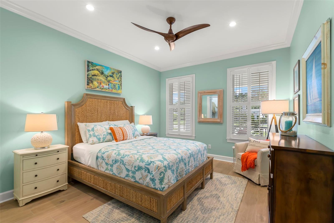
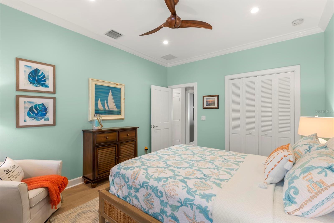
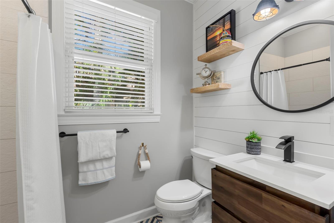
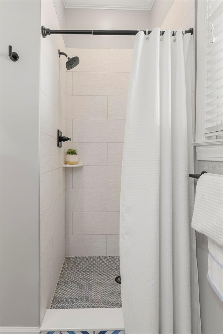
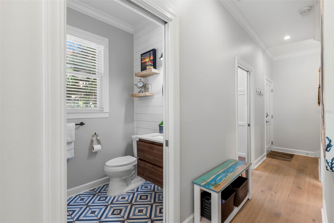
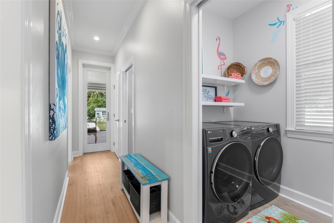
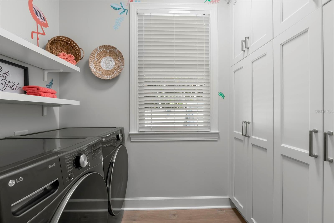
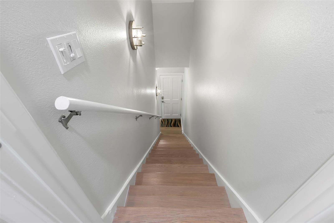
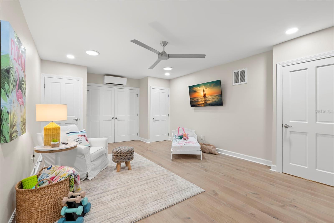
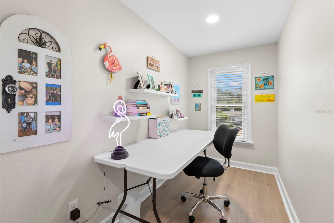
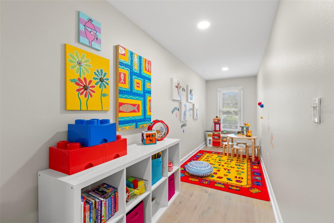
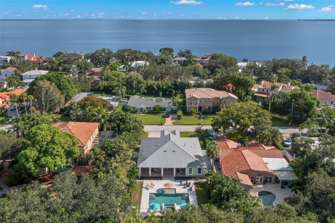
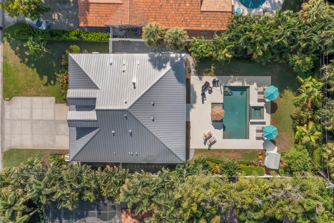
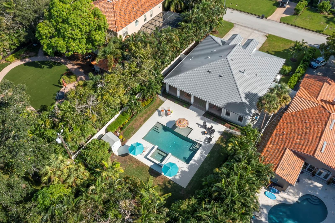
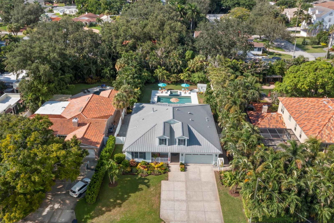
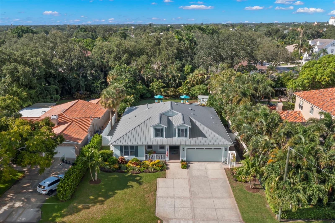
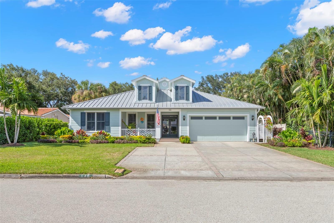
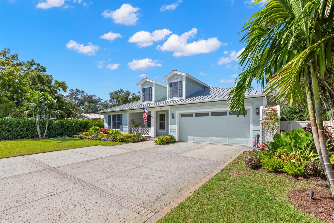
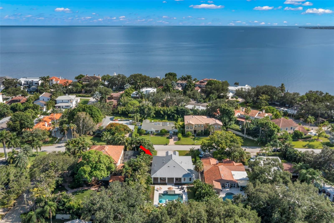
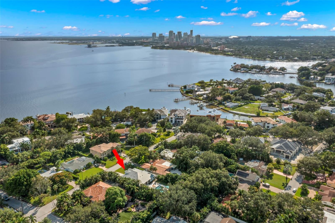
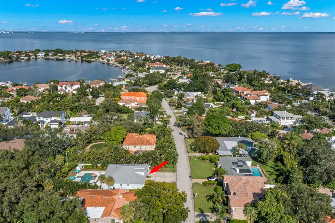
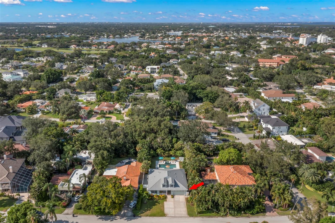
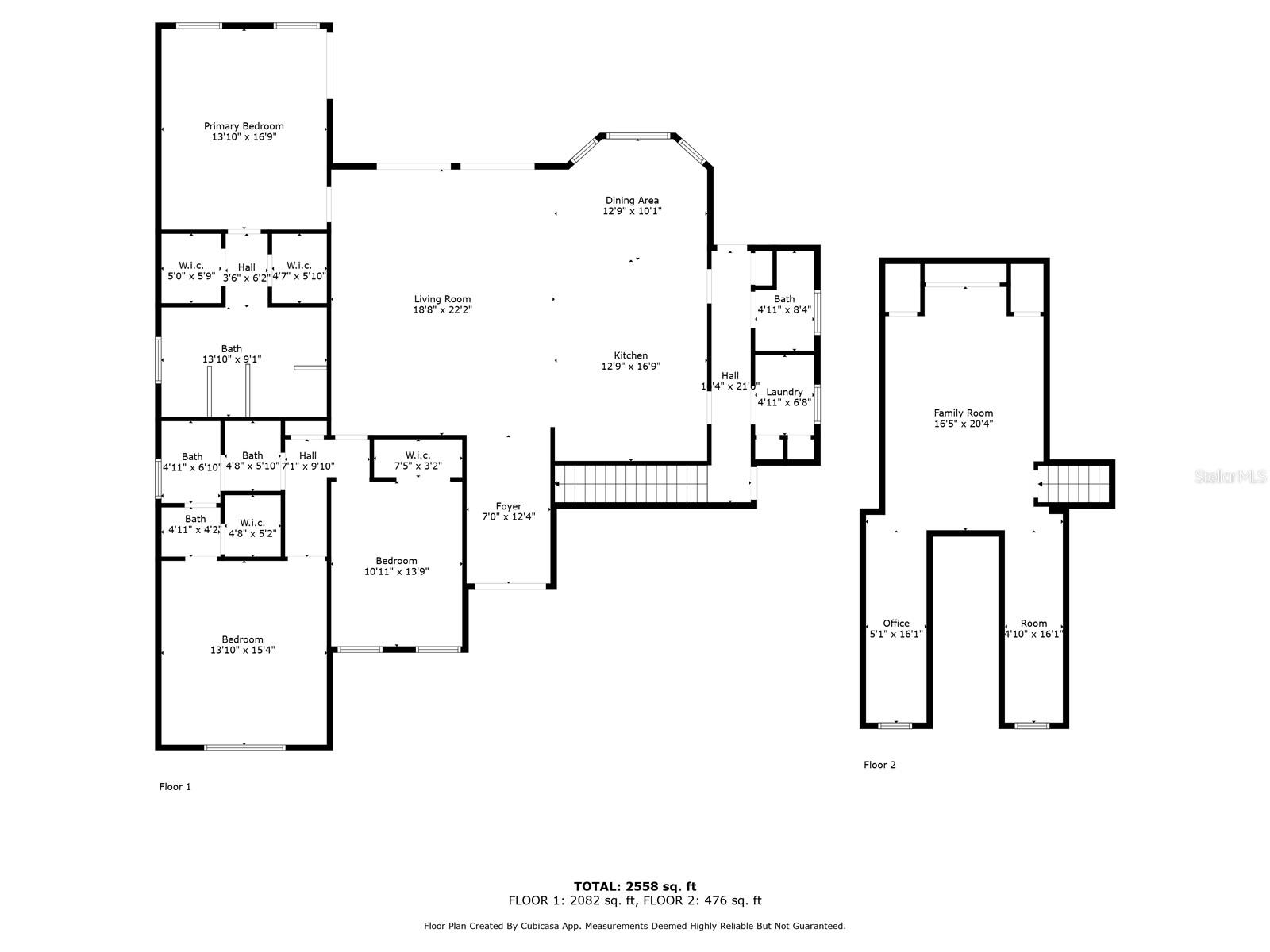
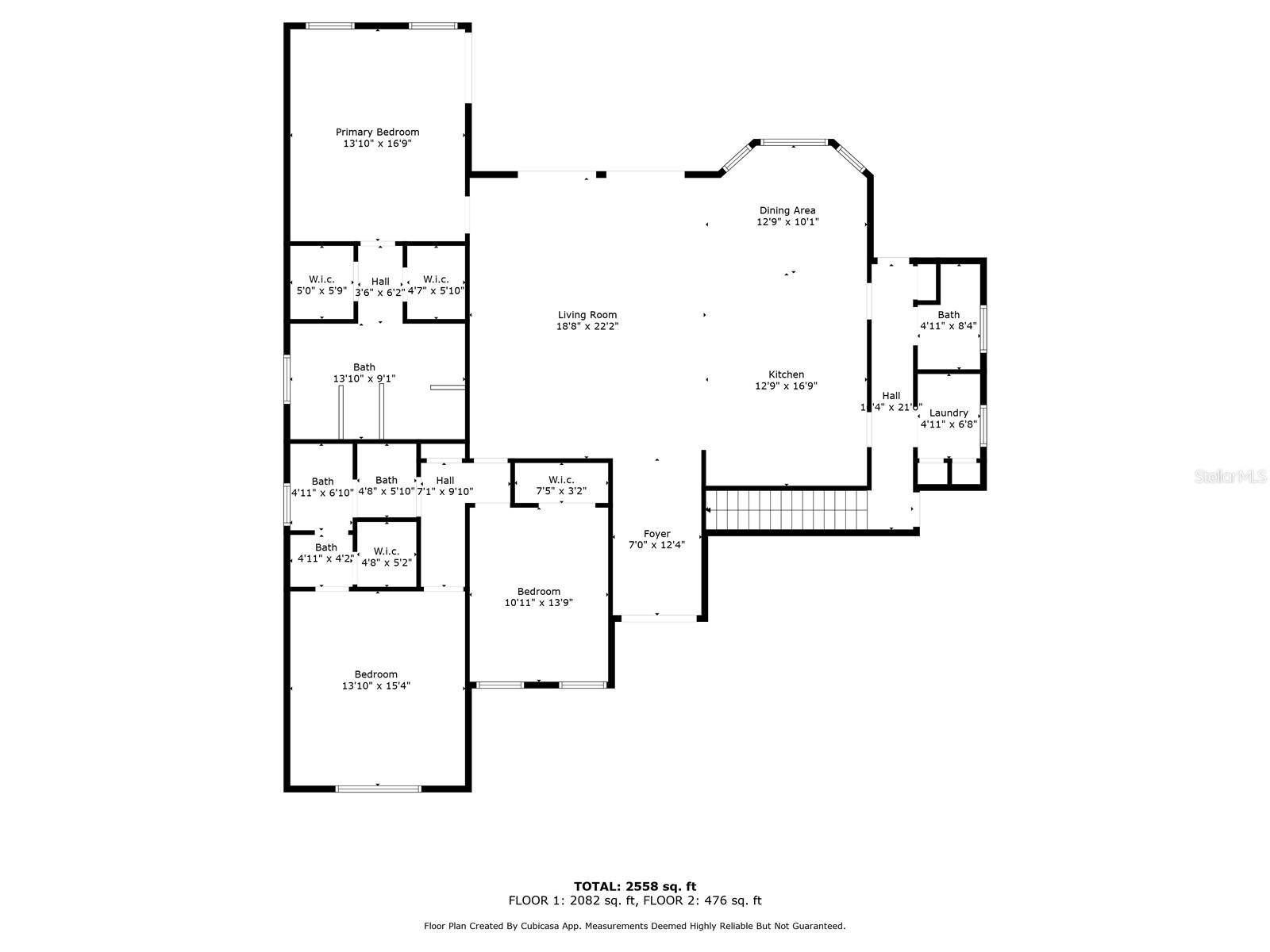
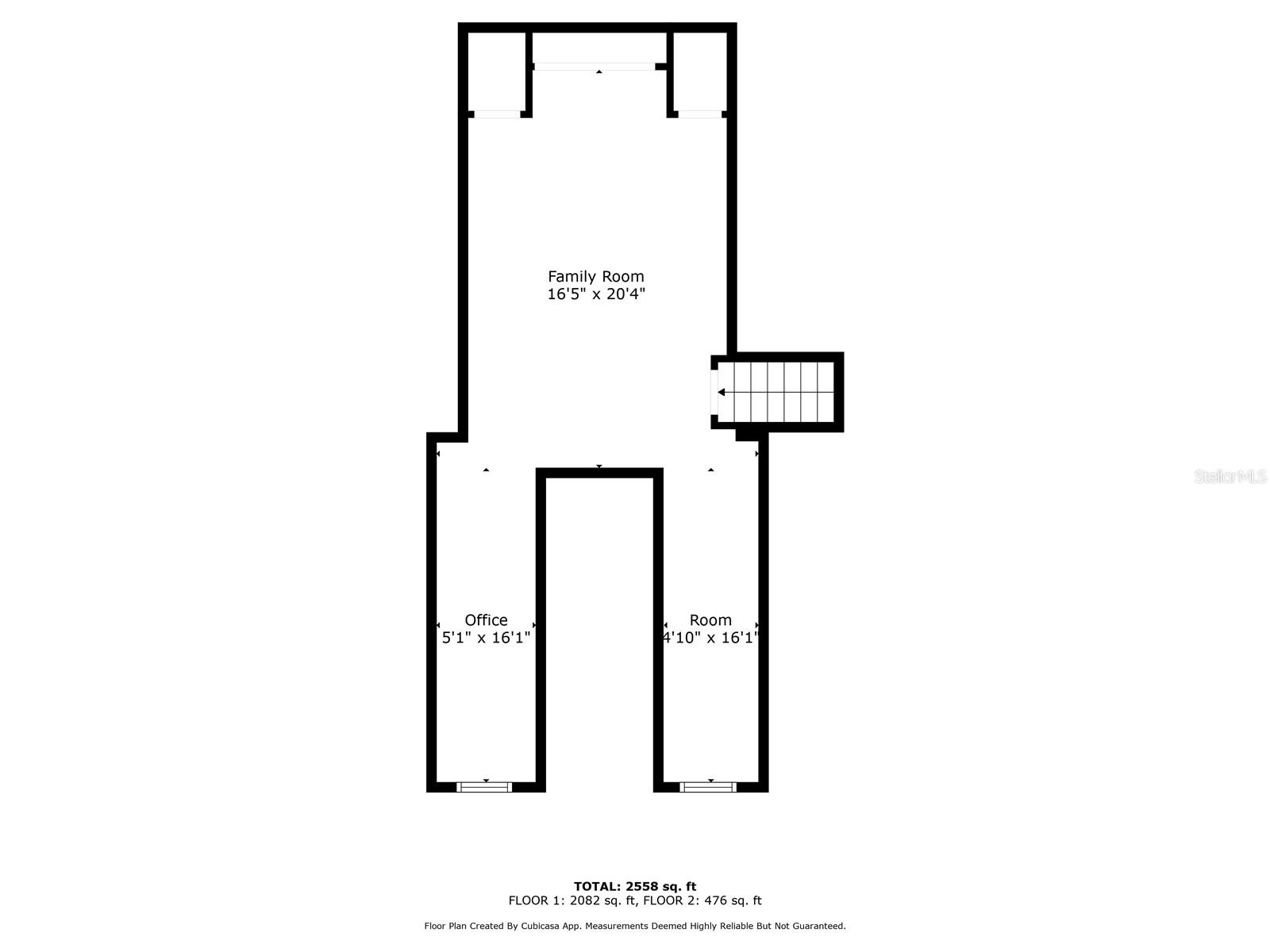
- MLS#: TB8350730 ( Residential )
- Street Address: 140 Miramar Boulevard Ne
- Viewed: 32
- Price: $2,095,000
- Price sqft: $511
- Waterfront: No
- Year Built: 2006
- Bldg sqft: 4100
- Bedrooms: 4
- Total Baths: 3
- Full Baths: 3
- Garage / Parking Spaces: 2
- Days On Market: 9
- Additional Information
- Geolocation: 27.7921 / -82.6125
- County: PINELLAS
- City: ST PETERSBURG
- Zipcode: 33704
- Subdivision: Snell Isle Brightbay
- Provided by: SMITH & ASSOCIATES REAL ESTATE
- Contact: Sharon Kantner
- 727-342-3800

- DMCA Notice
-
DescriptionExperience the pinnacle of Florida living in this fully renovated home nestled in the exclusive Snell Isle neighborhood of St. Petersburg. Enjoy breathtaking sunsets from the spacious backyard with an easy walk to the Vinoy golf club or along the scenic Coffee Pot Bayou waterfront. This sprawling 2,800+ square foot residence, originally built in 2006 and meticulously updated in 2021 2022, blends timeless architecture with modern sophistication. Designed for seamless one level indoor outdoor living, the open concept layout boasts bright, airy spaces infused with coastal charmperfect for both relaxation and entertaining. The gourmet kitchen features Thermador appliances, a natural gas range, quartz countertops, a drawer microwave and a large island with seating. The primary suite is a true retreat, offering French doors to the lanai, dual walk in closets, and a spa inspired bathroom. The split floor plan includes three main floor bedrooms, three full baths, plus a versatile upstairs bonus room/4th bedroom. Seamless access to the covered lanai and professionally landscaped backyard with tropical palms extends the living space outdoors. Enjoy year round relaxation in the newly installed custom Sekas heated pool and spa. Additional features include a dedicated laundry room with lots of storage, hardwood flooring throughout, a durable metal roof, Hardy board siding, an oversized two car garage and a drivespace for up to six vehicles. Situated on an expansive 80 x 173 lot with a bottom floor elevation of 8 feet. Dont miss your chance to own this stunning property in one of St. Petersburgs most desirable neighborhoods that is just moments from downtown St. Pete's vibrant lifestyle, renowned dining, shops, galleries, and entertainment! Schedule a private showing today to start living the Florida lifestyle!
All
Similar
Features
Accessibility Features
- Accessible Kitchen Appliances
Appliances
- Convection Oven
- Dishwasher
- Disposal
- Dryer
- Electric Water Heater
- Microwave
- Range
- Range Hood
- Refrigerator
- Touchless Faucet
- Washer
Home Owners Association Fee
- 0.00
Carport Spaces
- 0.00
Close Date
- 0000-00-00
Cooling
- Central Air
- Mini-Split Unit(s)
Country
- US
Covered Spaces
- 0.00
Exterior Features
- French Doors
- Irrigation System
- Lighting
- Private Mailbox
- Rain Gutters
- Sprinkler Metered
- Storage
Fencing
- Chain Link
- Vinyl
Flooring
- Tile
- Wood
Furnished
- Negotiable
Garage Spaces
- 2.00
Heating
- Central
Interior Features
- Ceiling Fans(s)
- Crown Molding
- High Ceilings
- Kitchen/Family Room Combo
- Open Floorplan
- Primary Bedroom Main Floor
- Skylight(s)
- Solid Wood Cabinets
- Stone Counters
- Thermostat
- Walk-In Closet(s)
- Window Treatments
Legal Description
- SNELL ISLE BRIGHTBAY UNIT 3 LOT 491 & E'LY 20FT OF LOT 490 & 1/2 OF VAC ALLEY ON N
Levels
- Two
Living Area
- 2849.00
Lot Features
- Flood Insurance Required
- FloodZone
- City Limits
- Landscaped
- Oversized Lot
- Paved
Area Major
- 33704 - St Pete/Euclid
Net Operating Income
- 0.00
Occupant Type
- Owner
Other Structures
- Shed(s)
- Storage
Parcel Number
- 08-31-17-83574-000-4910
Parking Features
- Driveway
- Garage Door Opener
- On Street
- Oversized
Pool Features
- Gunite
- Heated
- In Ground
- Lighting
- Salt Water
Possession
- Close of Escrow
Property Type
- Residential
Roof
- Metal
Sewer
- Public Sewer
Style
- Coastal
- Florida
Tax Year
- 2024
Township
- 31
Utilities
- Cable Connected
- Electricity Connected
- Fire Hydrant
- Natural Gas Connected
- Sewer Connected
- Sprinkler Meter
- Sprinkler Recycled
- Street Lights
- Water Connected
View
- Pool
Views
- 32
Water Source
- Public
Year Built
- 2006
Zoning Code
- SFR
Listing Data ©2025 Greater Fort Lauderdale REALTORS®
Listings provided courtesy of The Hernando County Association of Realtors MLS.
Listing Data ©2025 REALTOR® Association of Citrus County
Listing Data ©2025 Royal Palm Coast Realtor® Association
The information provided by this website is for the personal, non-commercial use of consumers and may not be used for any purpose other than to identify prospective properties consumers may be interested in purchasing.Display of MLS data is usually deemed reliable but is NOT guaranteed accurate.
Datafeed Last updated on February 24, 2025 @ 12:00 am
©2006-2025 brokerIDXsites.com - https://brokerIDXsites.com
Sign Up Now for Free!X
Call Direct: Brokerage Office: Mobile: 352.573.8561
Registration Benefits:
- New Listings & Price Reduction Updates sent directly to your email
- Create Your Own Property Search saved for your return visit.
- "Like" Listings and Create a Favorites List
* NOTICE: By creating your free profile, you authorize us to send you periodic emails about new listings that match your saved searches and related real estate information.If you provide your telephone number, you are giving us permission to call you in response to this request, even if this phone number is in the State and/or National Do Not Call Registry.
Already have an account? Login to your account.


