
- Team Crouse
- Tropic Shores Realty
- "Always striving to exceed your expectations"
- Mobile: 352.573.8561
- 352.573.8561
- teamcrouse2014@gmail.com
Contact Mary M. Crouse
Schedule A Showing
Request more information
- Home
- Property Search
- Search results
- 4930 60th Avenue S, ST PETERSBURG, FL 33715
Property Photos
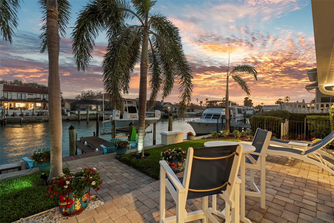

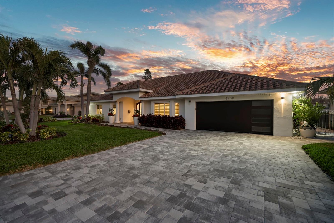
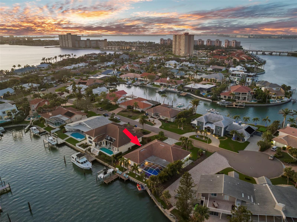
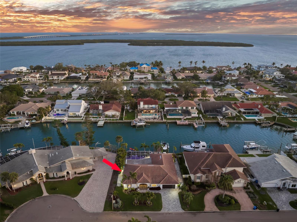
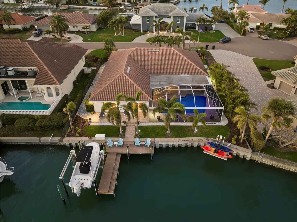
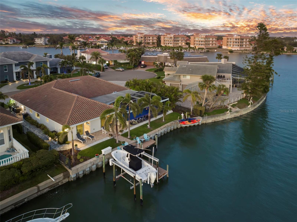
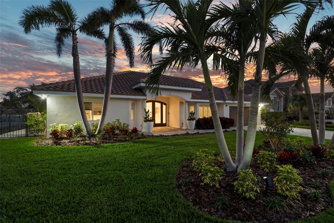
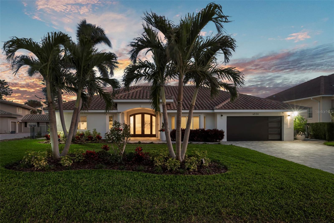
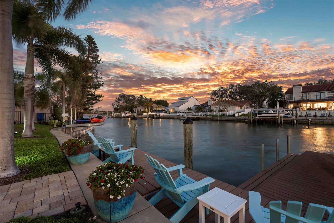
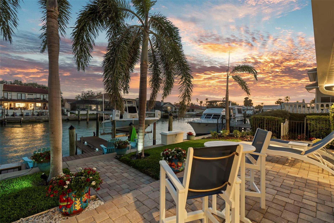
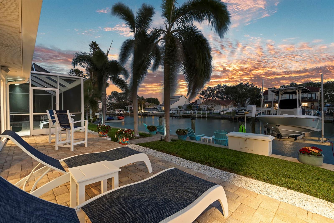
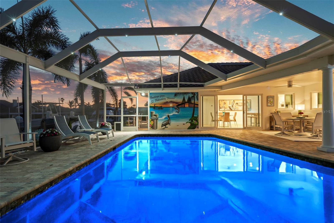
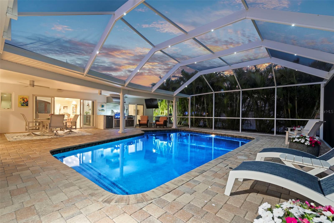
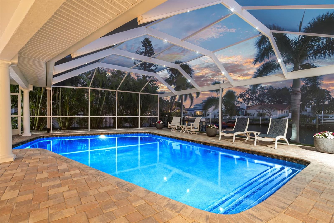
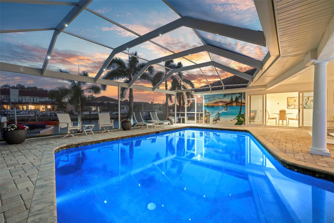
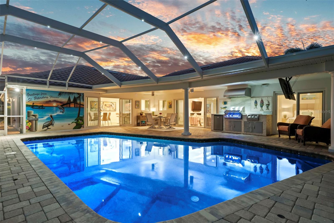
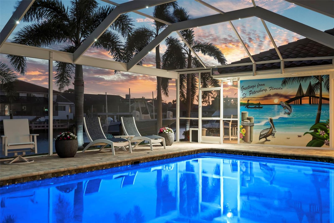
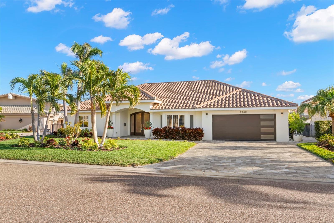
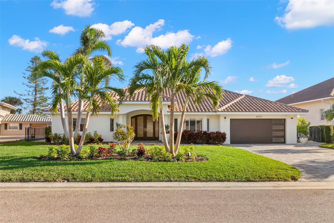
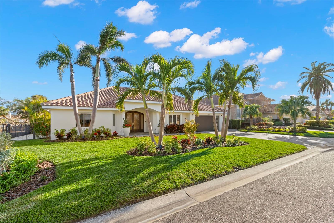
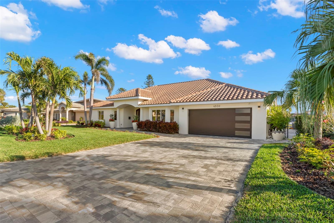
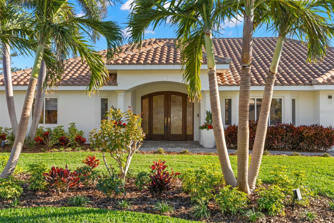
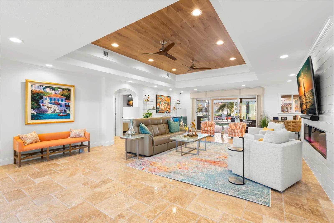
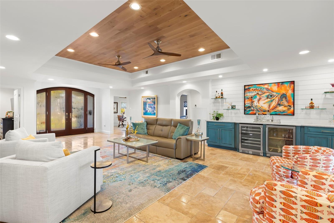
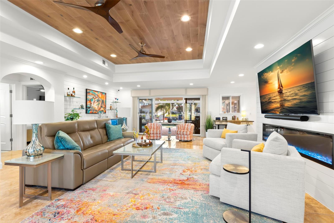
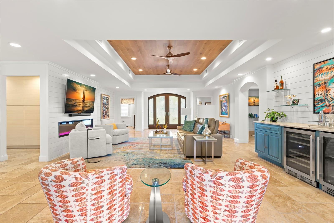
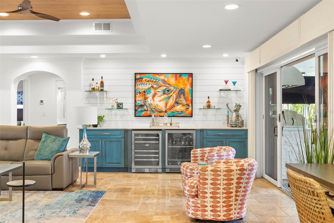
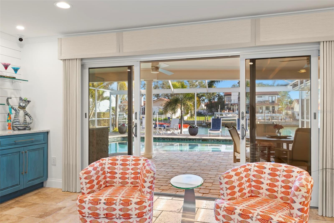
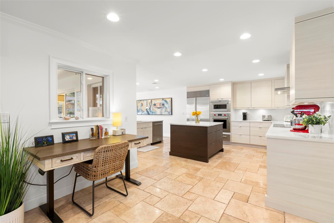
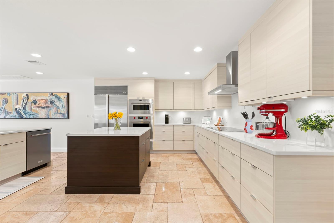
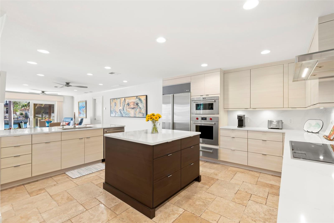
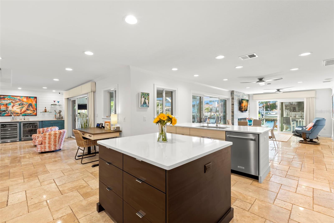
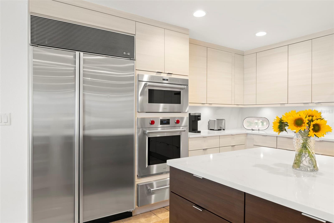
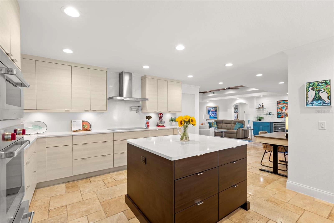
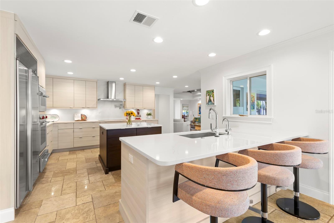
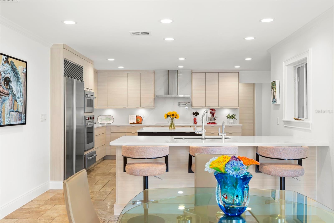
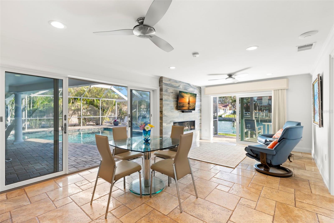
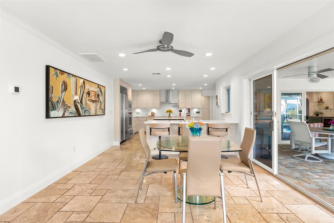
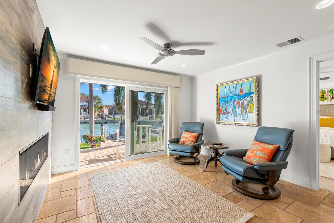
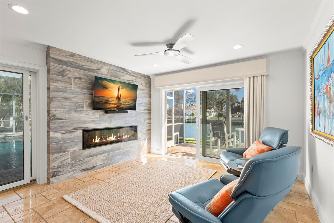
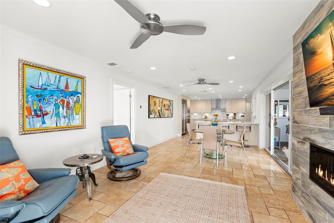
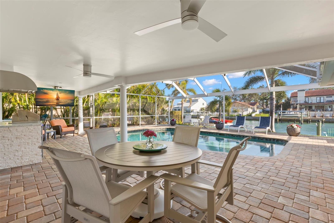
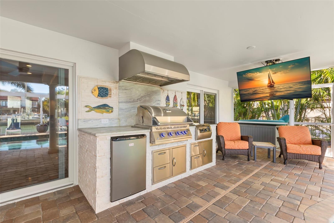
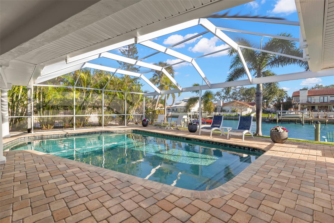
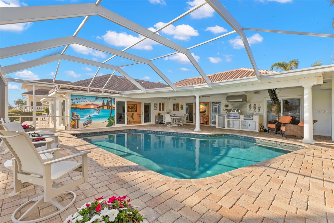
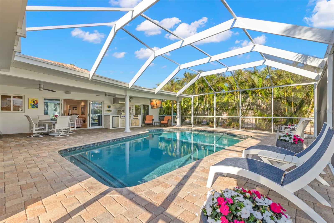
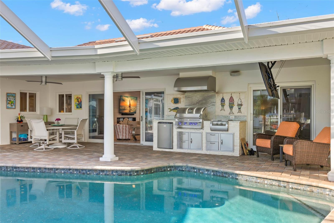
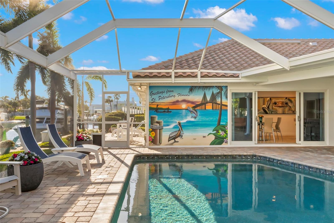
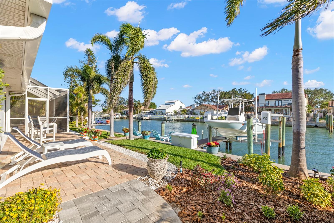
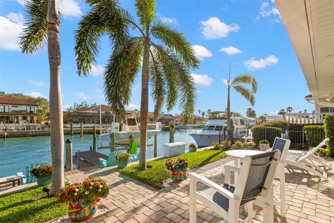
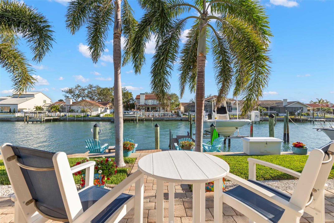
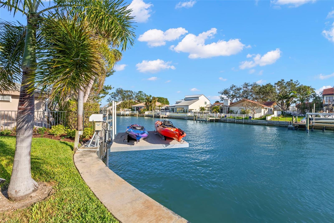
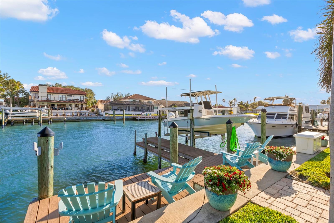
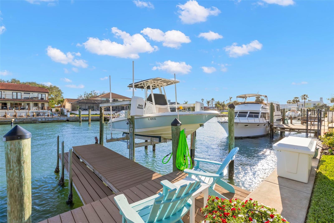
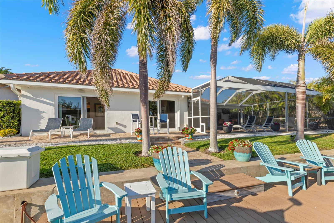
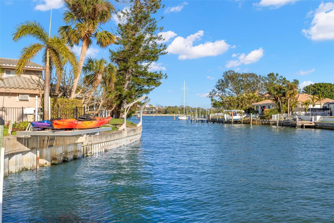
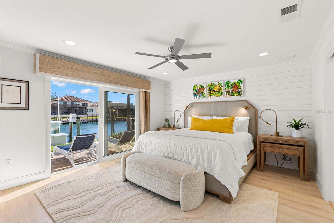
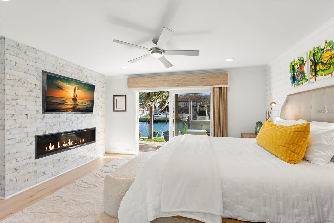
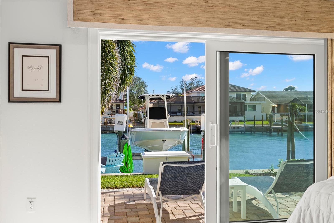
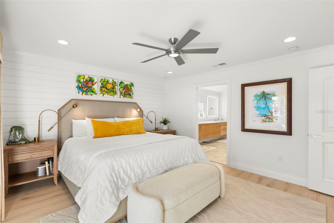
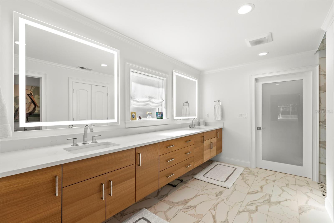
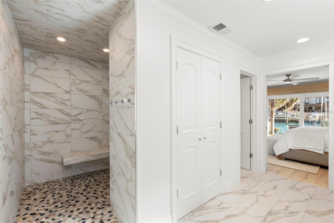
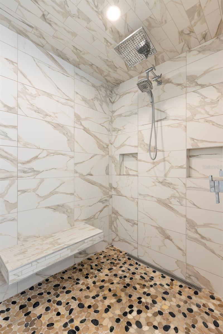
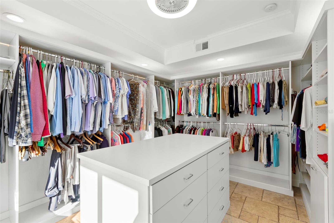
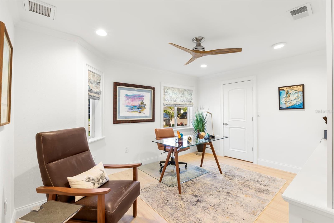
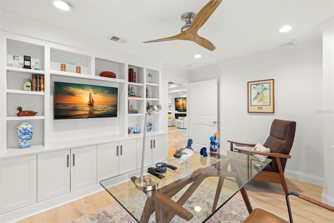
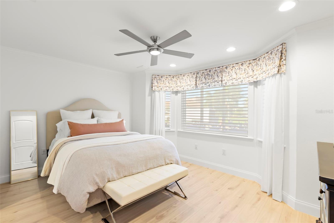
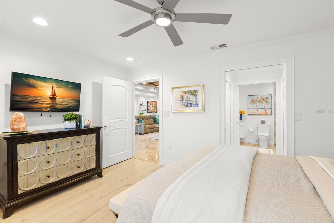
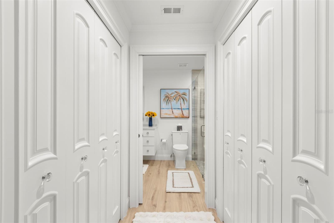
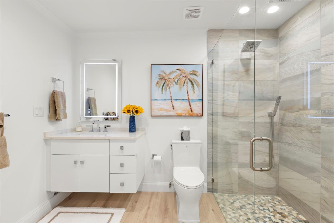
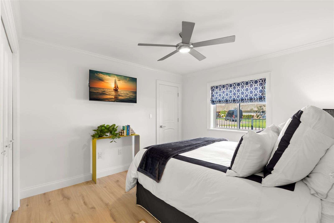
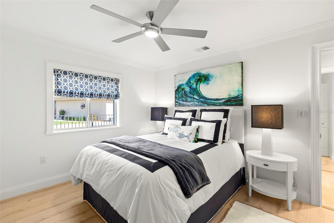
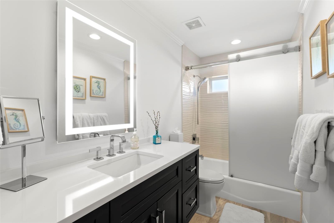
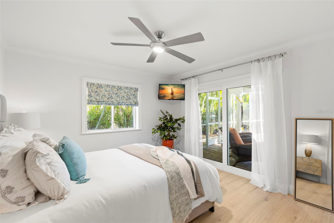
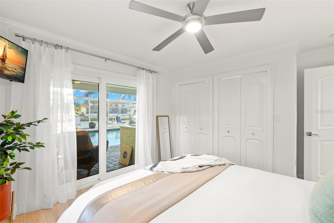
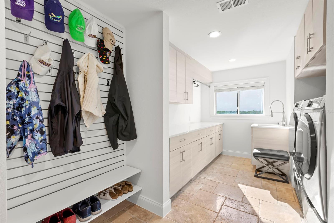
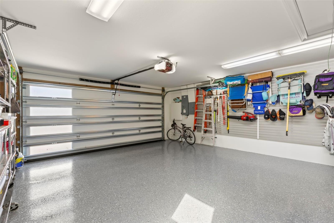
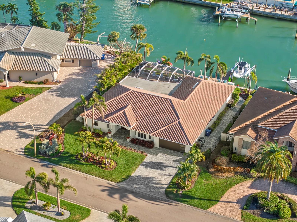
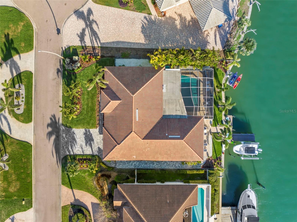
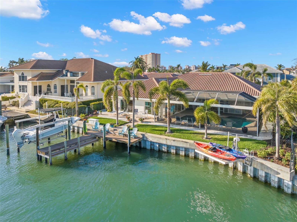
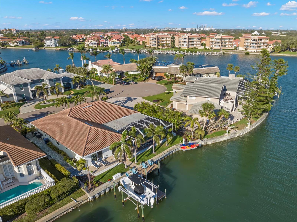
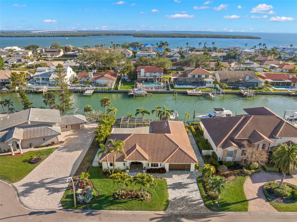
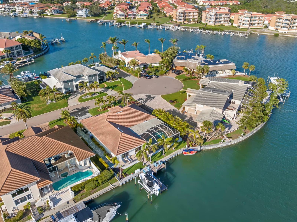
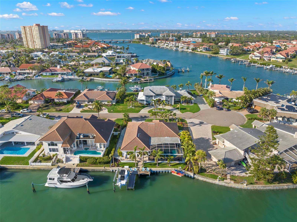
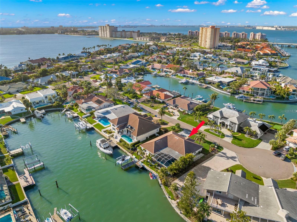
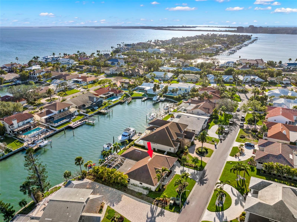
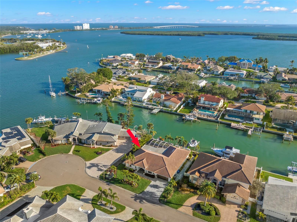
- MLS#: TB8350679 ( Residential )
- Street Address: 4930 60th Avenue S
- Viewed: 52
- Price: $2,300,000
- Price sqft: $577
- Waterfront: Yes
- Wateraccess: Yes
- Waterfront Type: Canal Front,Canal - Saltwater
- Year Built: 1968
- Bldg sqft: 3984
- Bedrooms: 5
- Total Baths: 3
- Full Baths: 3
- Garage / Parking Spaces: 2
- Days On Market: 9
- Additional Information
- Geolocation: 27.7123 / -82.6952
- County: PINELLAS
- City: ST PETERSBURG
- Zipcode: 33715
- Subdivision: Bayway Isles
- Elementary School: Gulfport Elementary PN
- Middle School: Bay Point Middle PN
- High School: Lakewood High PN
- Provided by: ALLEN COLLINS REALTY INC
- Contact: Gordon Hornby, III
- 727-800-9929

- DMCA Notice
-
DescriptionDiscover the ultimate waterfront lifestyle in this stunning island home, offering a perfect blend of luxury, comfort, and convenience. With five spacious bedrooms and three elegantly appointed bathrooms, this residence promises an unrivaled living experience. The 24 hour staffed guarded entrance to the island insures both security and privacy. Spanning an impressive 2,937 square feet, this exquisite home is thoughtfully designed to maximize both style and functionality. The gourmet kitchen is a chef's dream, featuring top of the line Subzero and Wolf appliances, perfect for preparing culinary delights. The expansive laundry and pantry area enhances everyday convenience, complementing the refined interiors. Step outside to the fully screened lanai, complete with a heated pool and outdoor kitchen, making it your private oasis for relaxation or hosting memorable gatherings. The property also includes a composite dock with two boat lifts, updated seawall, and direct access to the glistening waters of Tampa Bay, providing world class boating and fishing. Positioned in the coveted Bayway Isles neighborhood, this home is just a 4 minute drive to the beach and 8 minutes from downtown St. Petersburg, offering easy access to both serene retreats and vibrant city life. Conveniently located near shopping, restaurants and recreational spots like Fort DeSoto and Maximo Park, enriching your living experience. Whether you're soaking in the scenic views, enjoying the local communitys offerings, or entertaining guests in style, this home is a true gem that caters to an active and comfortable lifestyle. This home has so many premium upgrades a must see to appreciate them!
All
Similar
Features
Waterfront Description
- Canal Front
- Canal - Saltwater
Appliances
- Built-In Oven
- Convection Oven
- Cooktop
- Dishwasher
- Disposal
- Dryer
- Electric Water Heater
- Exhaust Fan
- Microwave
- Range Hood
- Refrigerator
- Touchless Faucet
- Washer
- Wine Refrigerator
Home Owners Association Fee
- 1314.00
Home Owners Association Fee Includes
- Guard - 24 Hour
- Common Area Taxes
- Escrow Reserves Fund
- Security
Association Name
- Resource Property Managment
Association Phone
- 727-864-0004
Carport Spaces
- 0.00
Close Date
- 0000-00-00
Cooling
- Central Air
Country
- US
Covered Spaces
- 0.00
Exterior Features
- Irrigation System
- Lighting
- Outdoor Grill
- Outdoor Kitchen
- Private Mailbox
- Rain Gutters
- Sliding Doors
- Sprinkler Metered
Fencing
- Other
Flooring
- Ceramic Tile
- Luxury Vinyl
Furnished
- Unfurnished
Garage Spaces
- 2.00
Heating
- Central
- Electric
- Heat Pump
High School
- Lakewood High-PN
Interior Features
- Ceiling Fans(s)
- Crown Molding
- Dry Bar
- Eat-in Kitchen
- Kitchen/Family Room Combo
- Open Floorplan
- Primary Bedroom Main Floor
- Solid Surface Counters
- Split Bedroom
- Thermostat
- Tray Ceiling(s)
- Walk-In Closet(s)
- Window Treatments
Legal Description
- BAYWAY ISLES UNIT 1 BLK 3
- LOT 57
Levels
- One
Living Area
- 2937.00
Lot Features
- Cul-De-Sac
- FloodZone
- City Limits
- Landscaped
- Paved
Middle School
- Bay Point Middle-PN
Area Major
- 33715 - St Pete/Tierra Verde
Net Operating Income
- 0.00
Occupant Type
- Owner
Parcel Number
- 09-32-16-05634-003-0570
Parking Features
- Driveway
- Garage Door Opener
- Ground Level
Pets Allowed
- Cats OK
- Dogs OK
- Number Limit
Pool Features
- Gunite
- Heated
- In Ground
- Lighting
- Screen Enclosure
Property Type
- Residential
Roof
- Tile
School Elementary
- Gulfport Elementary-PN
Sewer
- Public Sewer
Style
- Traditional
Tax Year
- 2024
Township
- 32
Utilities
- BB/HS Internet Available
- Cable Connected
- Electricity Connected
- Fiber Optics
- Fire Hydrant
- Phone Available
- Sewer Connected
- Sprinkler Meter
- Street Lights
- Underground Utilities
View
- Water
Views
- 52
Virtual Tour Url
- https://listings.homeexposurephotography.com/sites/pnlkloj/unbranded
Water Source
- Public
Year Built
- 1968
Zoning Code
- NSE
Listing Data ©2025 Greater Fort Lauderdale REALTORS®
Listings provided courtesy of The Hernando County Association of Realtors MLS.
Listing Data ©2025 REALTOR® Association of Citrus County
Listing Data ©2025 Royal Palm Coast Realtor® Association
The information provided by this website is for the personal, non-commercial use of consumers and may not be used for any purpose other than to identify prospective properties consumers may be interested in purchasing.Display of MLS data is usually deemed reliable but is NOT guaranteed accurate.
Datafeed Last updated on February 23, 2025 @ 12:00 am
©2006-2025 brokerIDXsites.com - https://brokerIDXsites.com
Sign Up Now for Free!X
Call Direct: Brokerage Office: Mobile: 352.573.8561
Registration Benefits:
- New Listings & Price Reduction Updates sent directly to your email
- Create Your Own Property Search saved for your return visit.
- "Like" Listings and Create a Favorites List
* NOTICE: By creating your free profile, you authorize us to send you periodic emails about new listings that match your saved searches and related real estate information.If you provide your telephone number, you are giving us permission to call you in response to this request, even if this phone number is in the State and/or National Do Not Call Registry.
Already have an account? Login to your account.


