
- Team Crouse
- Tropic Shores Realty
- "Always striving to exceed your expectations"
- Mobile: 352.573.8561
- 352.573.8561
- teamcrouse2014@gmail.com
Contact Mary M. Crouse
Schedule A Showing
Request more information
- Home
- Property Search
- Search results
- 114 27th Avenue N, ST PETERSBURG, FL 33704
Property Photos
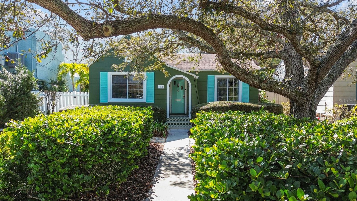

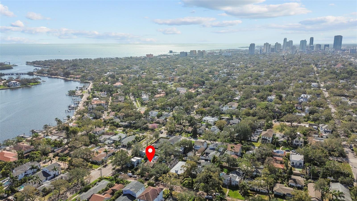
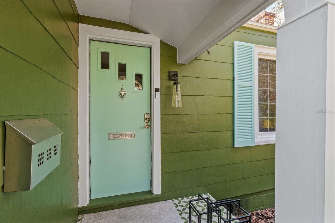
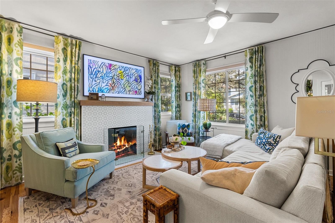
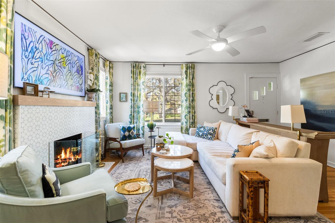
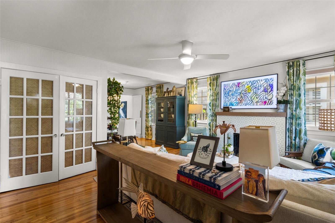
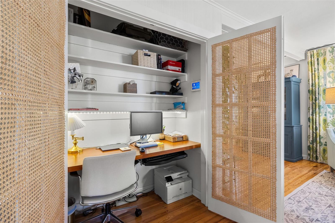
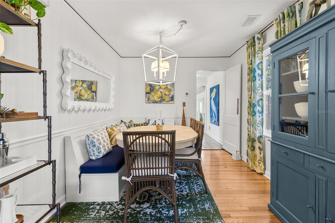
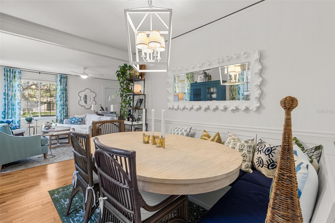
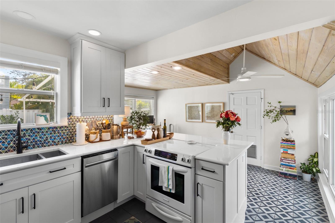
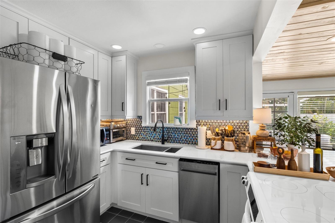
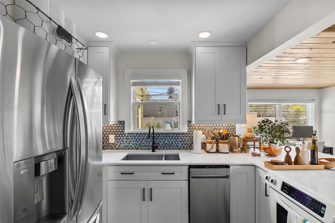
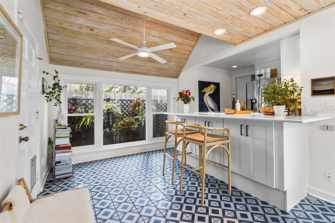
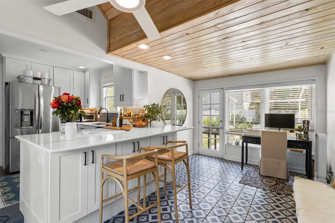
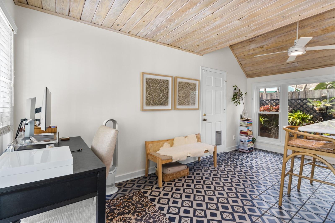
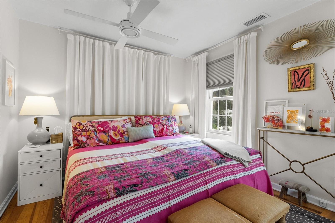
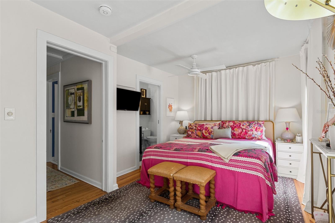
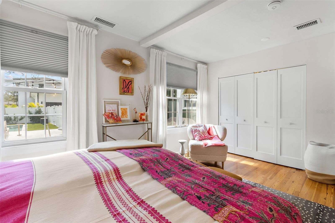
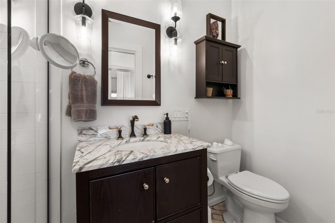
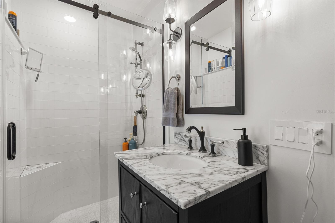
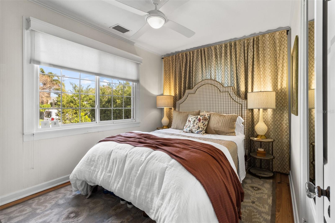
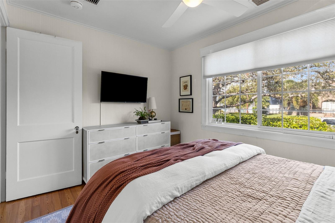
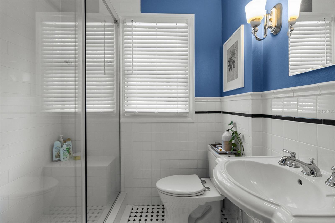
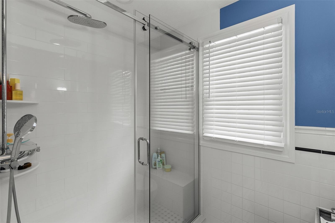
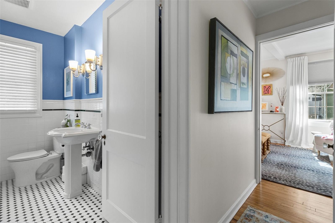
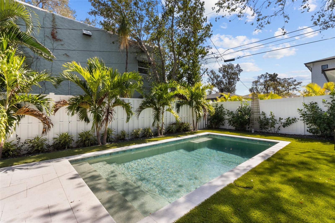
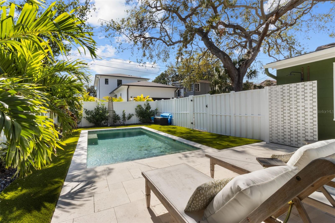
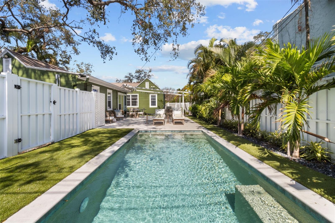
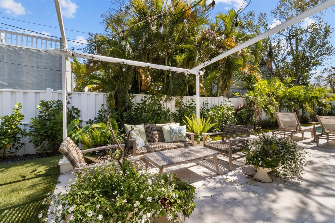
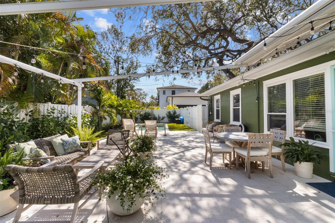
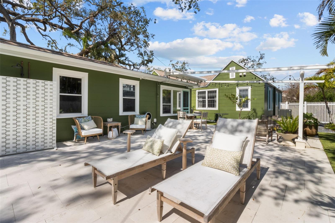
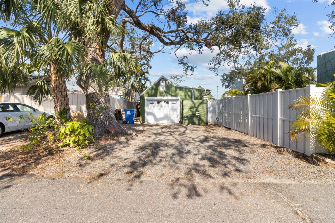
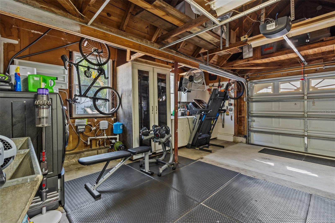
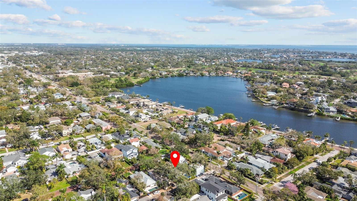
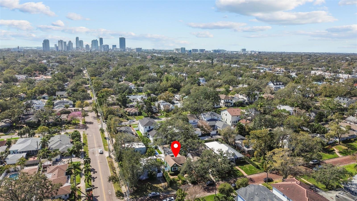
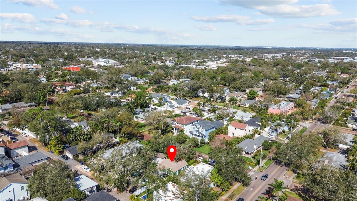
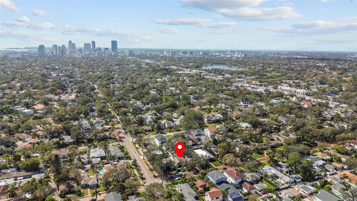
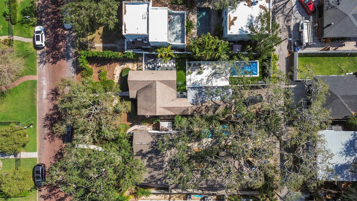
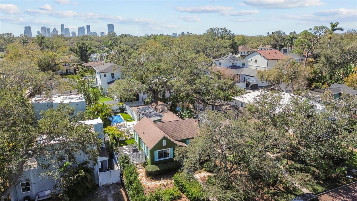
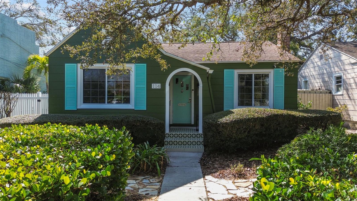
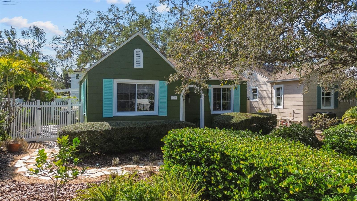
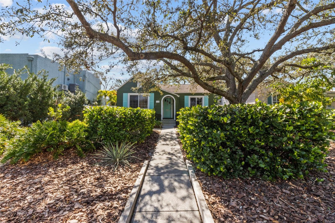
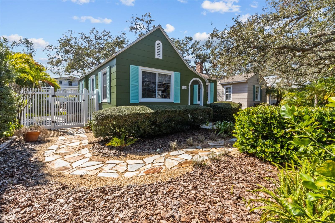
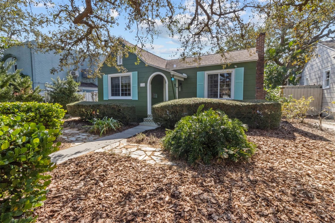
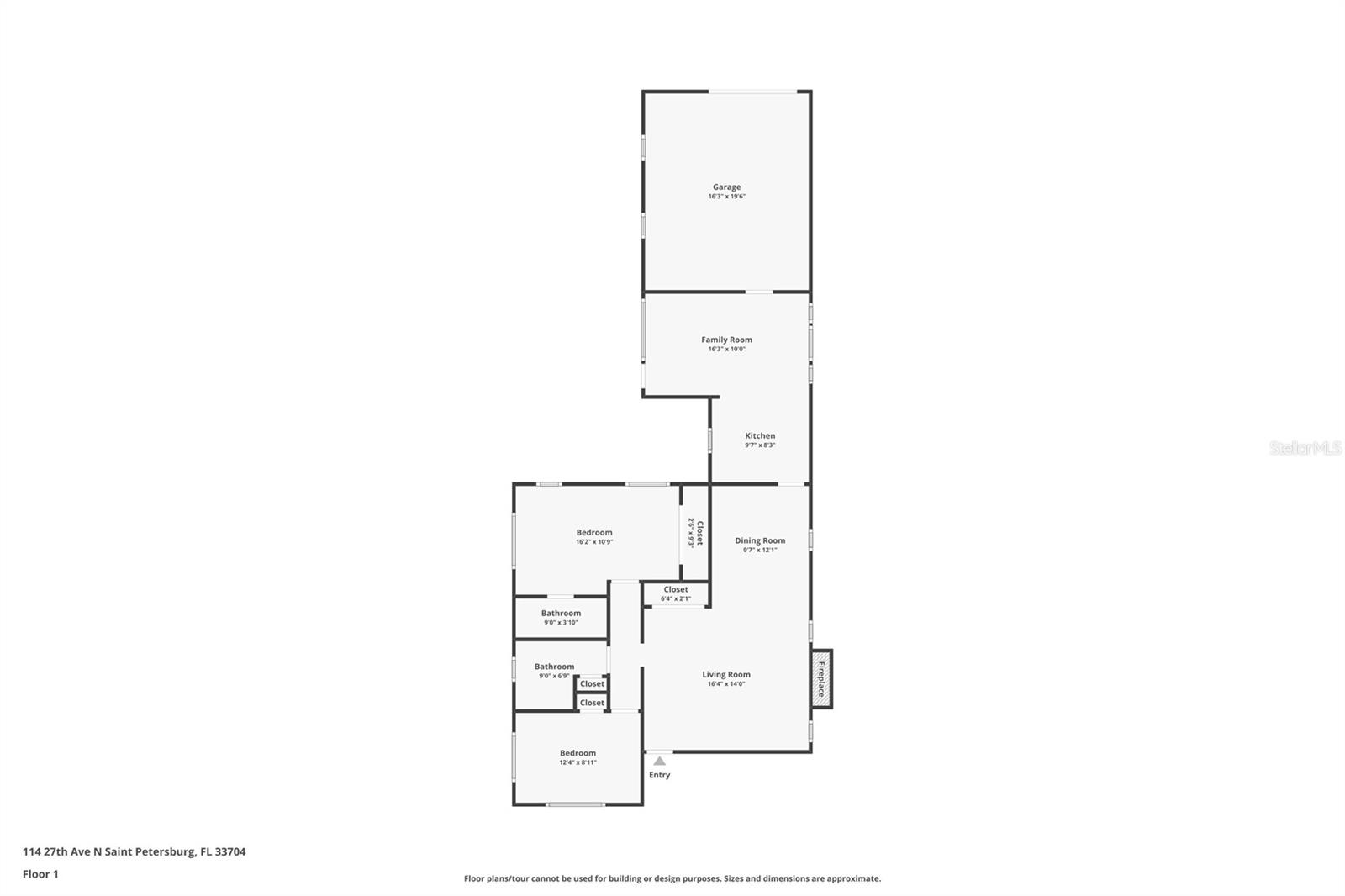
- MLS#: TB8350601 ( Residential )
- Street Address: 114 27th Avenue N
- Viewed: 3
- Price: $880,000
- Price sqft: $584
- Waterfront: No
- Year Built: 1938
- Bldg sqft: 1508
- Bedrooms: 2
- Total Baths: 2
- Full Baths: 2
- Garage / Parking Spaces: 1
- Days On Market: 9
- Additional Information
- Geolocation: 27.7964 / -82.6348
- County: PINELLAS
- City: ST PETERSBURG
- Zipcode: 33704
- Provided by: SMITH & ASSOCIATES REAL ESTATE
- Contact: Becky Malowany
- 727-342-3800

- DMCA Notice
-
DescriptionOnce upon a time, in St. Petes Old Northeast neighborhood, there was an enchanting storybook cottage with a beautiful brand new pool that everyone in the land wanted to buy and make their forever home. This is no fairytale; it is the real deal, and even better, this home made it through Helene and Milton without a scratch no flooding or damage whatsoever! Welcome home to this absolutely darling 1938 storybook cottage nestled on a brick paved street just steps from Coffee Pot Bayou in St. Petes famed Old Northeast. This charming two bedroom, two bath home embodies elements of whimsy combined with a cozy floor plan and sophisticated, fanciful interiors straight out of the pages of a high end home design magazine! The home features bright, light filled rooms, original hardwood floors, a wood burning fireplace, high end designer lighting, and well appointed, lovely bathrooms (both updated in 2020 2022). The delightful kitchen is like new and provides quartz countertops, stainless steel appliances, a breakfast bar, a restful window side breakfast nook, a vaulted whitewashed wood ceiling, and hand painted tile flooring. Even better, you will love the brand new glittering Sekas custom pool (Pebble Tec) surrounded by an artificial turf lawn, tropical landscaping, a new outdoor shower, and a sleek and modern travertine sundeck with a retractable awning to allow for year round entertaining. This home comes complete with an oversized one car garage with a motorized retractable screen and a private driveway for ample off street parking for multiple vehicles. Additional bonuses include newer HVAC and ductwork (2020), a newer hot water heater (2022), xeriscaped Florida friendly front yard, natural gas service (connected in 2021), new vinyl fencing, updated electrical service, a private well with a new pump (Note: well water only services the irrigation system / house is on public city water), and new backyard irrigation. All of this is located within a brisk walk, bike, or golf cart ride to vibrant downtown St. Petersburg, shopping, restaurants, nightlife, sports venues, museums, waterfront parks, the Pier, the 4th Street N shopping and dining corridor, and easy access to I 275 that will take you to St. Petes world famous beaches, Tampa International & St. Pete/Clearwater airports, and all points north and south. This is a rare offering, so make this your very own forever home and live happily ever after. Buyer to verify all measurements.
All
Similar
Features
Appliances
- Dishwasher
- Disposal
- Dryer
- Range
- Refrigerator
- Washer
Home Owners Association Fee
- 0.00
Carport Spaces
- 0.00
Close Date
- 0000-00-00
Cooling
- Central Air
Country
- US
Covered Spaces
- 0.00
Exterior Features
- Awning(s)
- Irrigation System
Fencing
- Vinyl
Flooring
- Ceramic Tile
- Wood
Furnished
- Unfurnished
Garage Spaces
- 1.00
Heating
- Electric
Interior Features
- L Dining
- Living Room/Dining Room Combo
- Primary Bedroom Main Floor
- Stone Counters
Legal Description
- BARNARD
- ERASTUS A.'S REV SUB BLK 7
- LOT 2
Levels
- One
Living Area
- 1118.00
Lot Features
- FloodZone
Area Major
- 33704 - St Pete/Euclid
Net Operating Income
- 0.00
Occupant Type
- Owner
Parcel Number
- 07-31-17-02754-007-0020
Pool Features
- Gunite
- In Ground
- Lighting
Property Type
- Residential
Roof
- Shingle
Sewer
- Public Sewer
Style
- Cottage
- Other
Tax Year
- 2024
Township
- 31
Utilities
- Cable Connected
- Electricity Connected
- Natural Gas Connected
- Sewer Connected
View
- Pool
Virtual Tour Url
- https://www.zillow.com/view-imx/9eaacff8-605b-4c4c-8b44-1b7ea831abd0?setAttribution=mls&wl=true&initialViewType=pano&utm_source=dashboard
Water Source
- Public
- Well
Year Built
- 1938
Listing Data ©2025 Greater Fort Lauderdale REALTORS®
Listings provided courtesy of The Hernando County Association of Realtors MLS.
Listing Data ©2025 REALTOR® Association of Citrus County
Listing Data ©2025 Royal Palm Coast Realtor® Association
The information provided by this website is for the personal, non-commercial use of consumers and may not be used for any purpose other than to identify prospective properties consumers may be interested in purchasing.Display of MLS data is usually deemed reliable but is NOT guaranteed accurate.
Datafeed Last updated on February 24, 2025 @ 12:00 am
©2006-2025 brokerIDXsites.com - https://brokerIDXsites.com
Sign Up Now for Free!X
Call Direct: Brokerage Office: Mobile: 352.573.8561
Registration Benefits:
- New Listings & Price Reduction Updates sent directly to your email
- Create Your Own Property Search saved for your return visit.
- "Like" Listings and Create a Favorites List
* NOTICE: By creating your free profile, you authorize us to send you periodic emails about new listings that match your saved searches and related real estate information.If you provide your telephone number, you are giving us permission to call you in response to this request, even if this phone number is in the State and/or National Do Not Call Registry.
Already have an account? Login to your account.


