
- Team Crouse
- Tropic Shores Realty
- "Always striving to exceed your expectations"
- Mobile: 352.573.8561
- 352.573.8561
- teamcrouse2014@gmail.com
Contact Mary M. Crouse
Schedule A Showing
Request more information
- Home
- Property Search
- Search results
- 1324 51st Avenue Ne, ST PETERSBURG, FL 33703
Property Photos
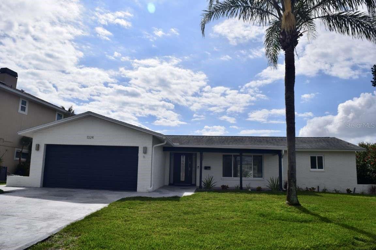

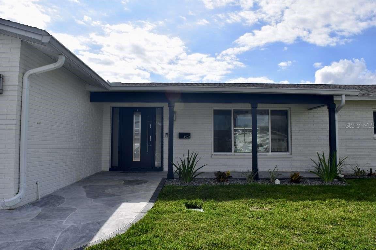
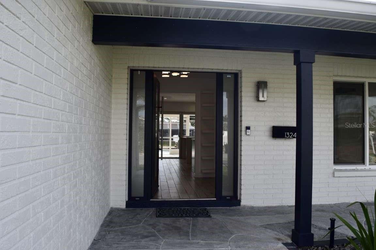
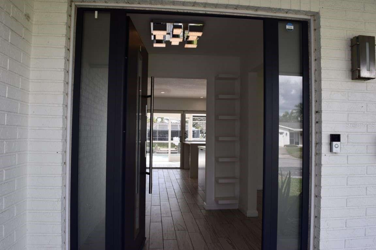
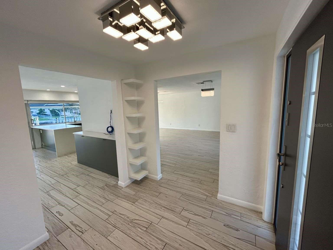
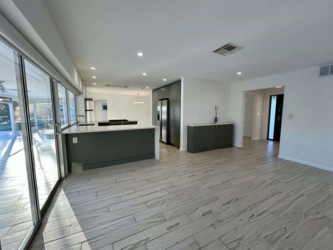
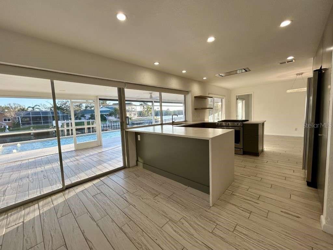
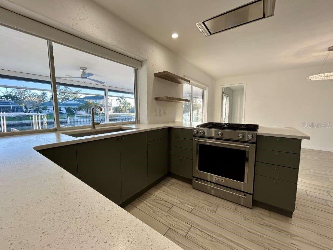
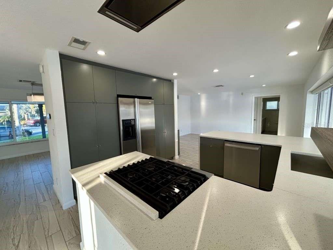
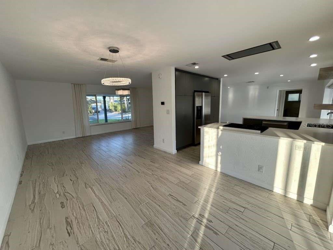
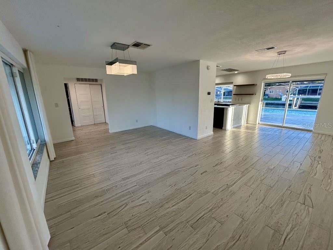
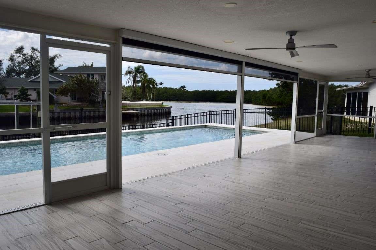
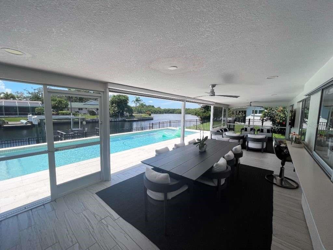
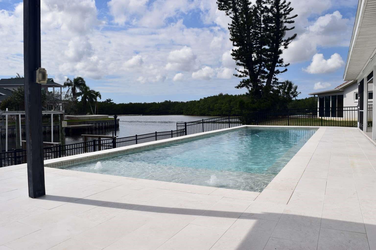
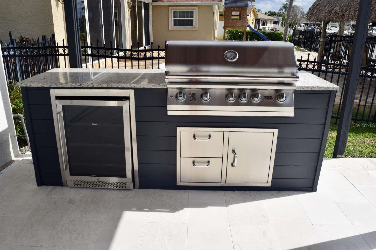
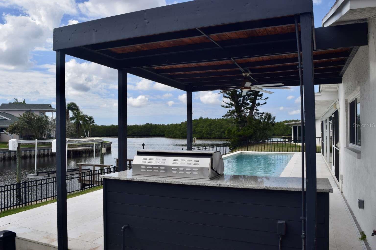
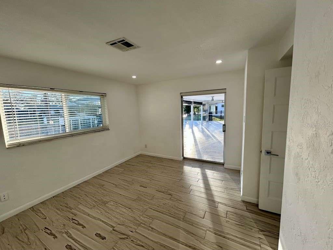
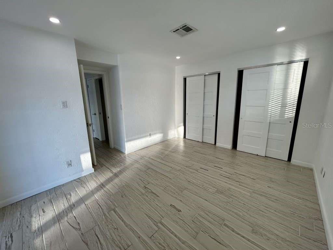
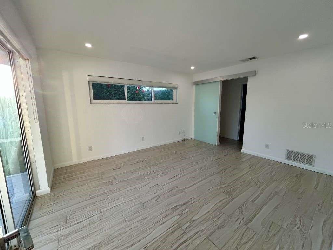
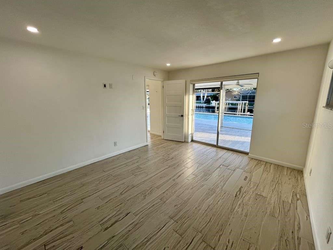
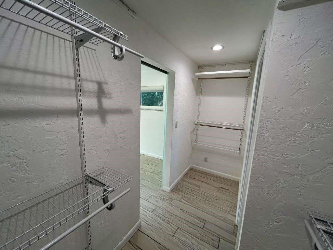
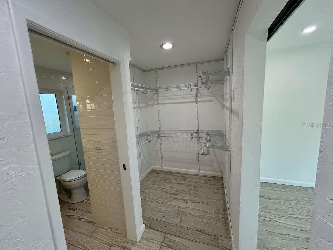
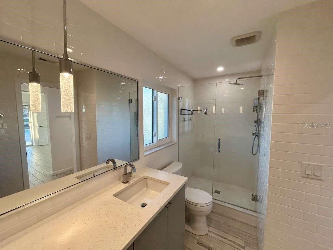
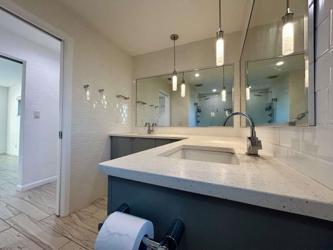
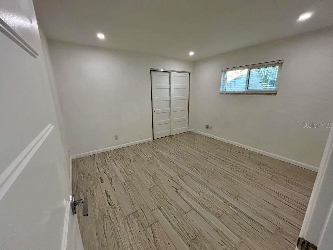
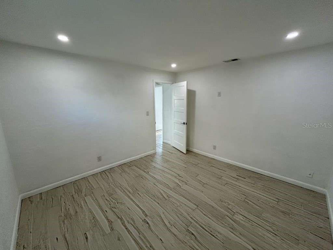
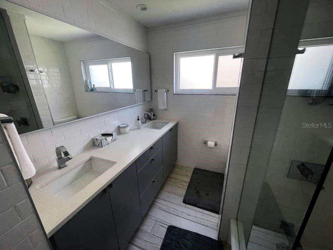
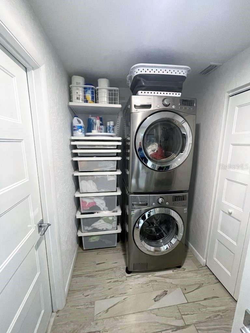
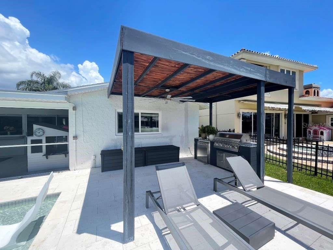
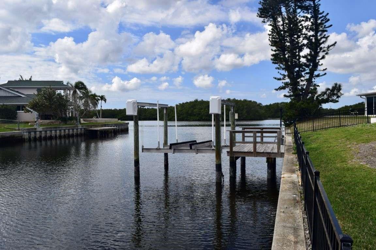
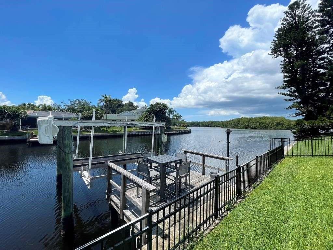
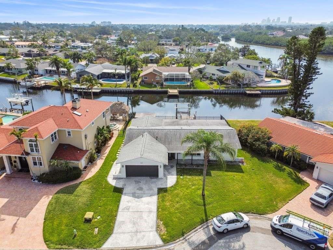
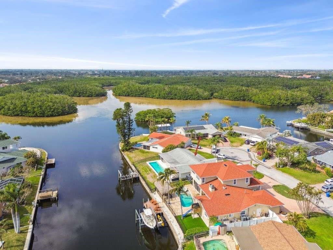
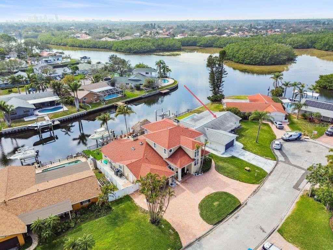
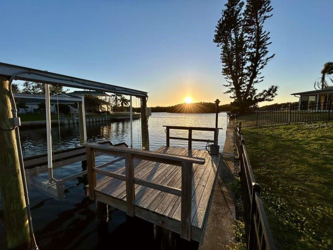
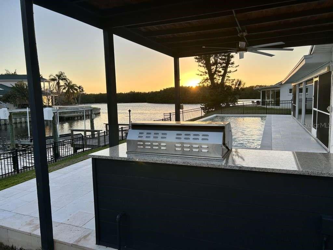
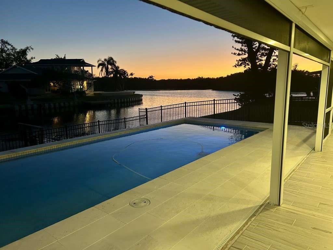
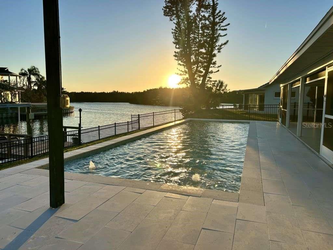
- MLS#: TB8350428 ( Residential )
- Street Address: 1324 51st Avenue Ne
- Viewed: 28
- Price: $1,050,000
- Price sqft: $365
- Waterfront: Yes
- Wateraccess: Yes
- Waterfront Type: Canal - Saltwater
- Year Built: 1974
- Bldg sqft: 2875
- Bedrooms: 3
- Total Baths: 2
- Full Baths: 2
- Garage / Parking Spaces: 2
- Days On Market: 10
- Additional Information
- Geolocation: 27.8189 / -82.6151
- County: PINELLAS
- City: ST PETERSBURG
- Zipcode: 33703
- Subdivision: Ponderosa Of Shore Acres
- Elementary School: Shore Acres
- Provided by: HOME SOLD REALTY LLC
- Contact: Camilo Perez
- 833-700-2782

- DMCA Notice
-
DescriptionHIGH ELEVATION NEVER FLOODED! Welcome to your waterfront oasis in St. Petersburg, nestled on a quiet cul de sac with breathtaking views of Placido Bayou! This beautifully remodeled home features an open concept design that maximizes stunning water views throughout. The gourmet kitchen is equipped with upgraded gas appliances, a sleek in ceiling remote vent hood, and elegant quartz countertops. A split bedroom floor plan provides privacy and functionality, while an indoor laundry room adds convenience. Step outside to your backyard paradise, where you can relax in the large heated pool with a sun shelf, entertain on the expansive screened porch with retractable screens, or cook in your fully equipped outdoor kitchenall while taking in the serene waterfront scenery. Additional highlights include: 3 bedrooms / 2 bathrooms, PGT double pane windows throughout, Tesla ready two car garage, Fenced backyard & tankless water heater, 12,000 LB boat lift on a deep water canal with easy access to Tampa Bay & the Gulf, Freshly painted & move in ready! Located just minutes from downtown St. Petersburg, top rated restaurants, shopping, and schools along 4th Streetthis is waterfront living at its finest!
All
Similar
Features
Waterfront Description
- Canal - Saltwater
Appliances
- Built-In Oven
- Dishwasher
- Disposal
- Dryer
- Exhaust Fan
- Freezer
- Gas Water Heater
- Ice Maker
- Range
- Range Hood
- Refrigerator
- Tankless Water Heater
- Washer
Home Owners Association Fee
- 0.00
Carport Spaces
- 0.00
Close Date
- 0000-00-00
Cooling
- Central Air
Country
- US
Covered Spaces
- 0.00
Exterior Features
- Irrigation System
- Outdoor Grill
- Outdoor Kitchen
- Sliding Doors
- Sprinkler Metered
Fencing
- Fenced
- Other
Flooring
- Ceramic Tile
- Tile
Garage Spaces
- 2.00
Heating
- Central
- Natural Gas
Interior Features
- Built-in Features
- Eat-in Kitchen
- Kitchen/Family Room Combo
- Living Room/Dining Room Combo
- Open Floorplan
- Primary Bedroom Main Floor
- Solid Surface Counters
- Split Bedroom
- Stone Counters
- Thermostat
- Walk-In Closet(s)
Legal Description
- PONDEROSA OF SHORE ACRES UNIT 3 BLK 2
- LOT 45
Levels
- One
Living Area
- 1656.00
Lot Features
- Cul-De-Sac
Area Major
- 33703 - St Pete
Net Operating Income
- 0.00
Occupant Type
- Owner
Other Structures
- Other
- Outdoor Kitchen
Parcel Number
- 04-31-17-72578-002-0450
Parking Features
- Covered
- Driveway
- Electric Vehicle Charging Station(s)
- Garage Door Opener
- Ground Level
Pets Allowed
- Yes
Pool Features
- Auto Cleaner
- Chlorine Free
- Deck
- Heated
- In Ground
- Salt Water
- Self Cleaning
Possession
- Close of Escrow
Property Condition
- Completed
Property Type
- Residential
Roof
- Shingle
School Elementary
- Shore Acres Elementary-PN
Sewer
- Public Sewer
Style
- Contemporary
Tax Year
- 2023
Township
- 31
Utilities
- Cable Available
- Cable Connected
- Electricity Available
- Electricity Connected
- Natural Gas Available
- Natural Gas Connected
- Sewer Available
- Sewer Connected
- Sprinkler Recycled
- Street Lights
- Underground Utilities
- Water Available
- Water Connected
View
- Pool
- Water
Views
- 28
Water Source
- Public
Year Built
- 1974
Listing Data ©2025 Greater Fort Lauderdale REALTORS®
Listings provided courtesy of The Hernando County Association of Realtors MLS.
Listing Data ©2025 REALTOR® Association of Citrus County
Listing Data ©2025 Royal Palm Coast Realtor® Association
The information provided by this website is for the personal, non-commercial use of consumers and may not be used for any purpose other than to identify prospective properties consumers may be interested in purchasing.Display of MLS data is usually deemed reliable but is NOT guaranteed accurate.
Datafeed Last updated on February 24, 2025 @ 12:00 am
©2006-2025 brokerIDXsites.com - https://brokerIDXsites.com
Sign Up Now for Free!X
Call Direct: Brokerage Office: Mobile: 352.573.8561
Registration Benefits:
- New Listings & Price Reduction Updates sent directly to your email
- Create Your Own Property Search saved for your return visit.
- "Like" Listings and Create a Favorites List
* NOTICE: By creating your free profile, you authorize us to send you periodic emails about new listings that match your saved searches and related real estate information.If you provide your telephone number, you are giving us permission to call you in response to this request, even if this phone number is in the State and/or National Do Not Call Registry.
Already have an account? Login to your account.


