
- Team Crouse
- Tropic Shores Realty
- "Always striving to exceed your expectations"
- Mobile: 352.573.8561
- 352.573.8561
- teamcrouse2014@gmail.com
Contact Mary M. Crouse
Schedule A Showing
Request more information
- Home
- Property Search
- Search results
- 3907 Elkcam Boulevard Se, ST PETERSBURG, FL 33705
Property Photos
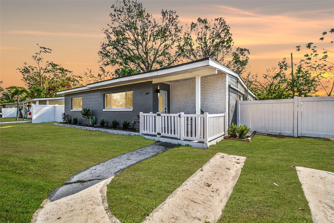

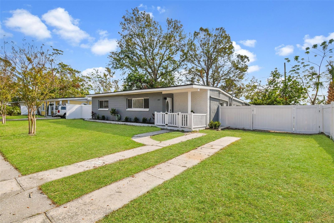
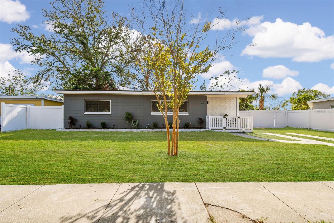
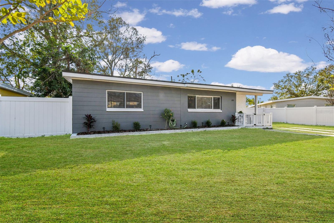
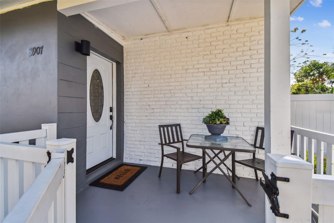
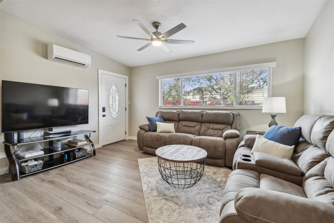
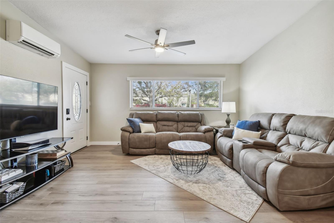
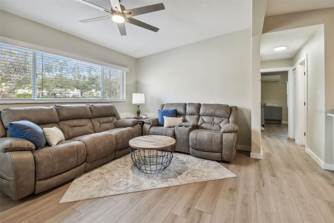
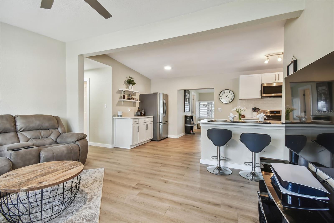
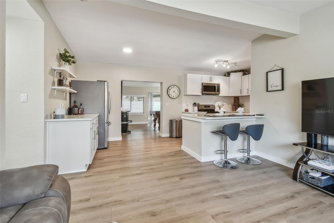
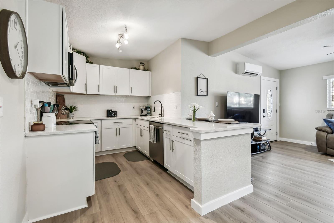
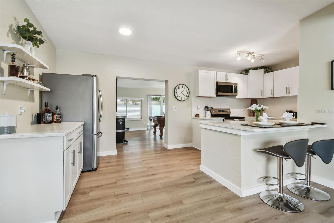
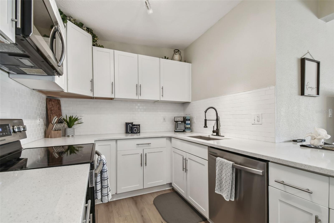
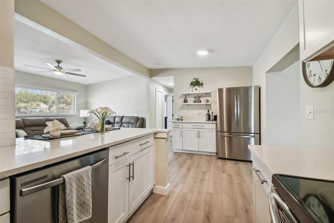
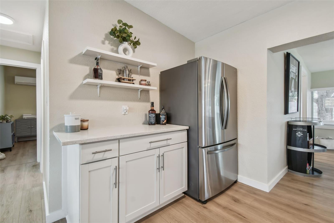
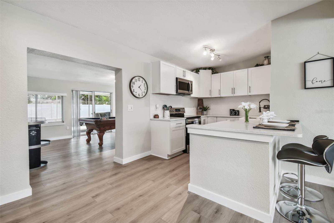
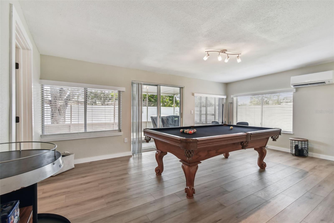
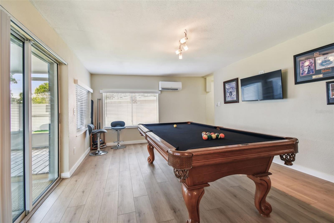
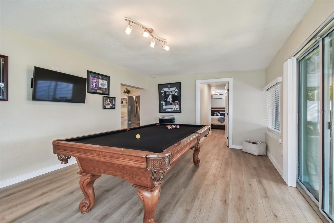
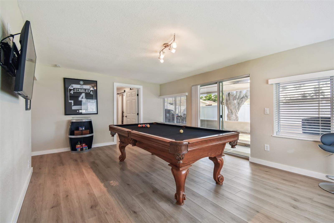
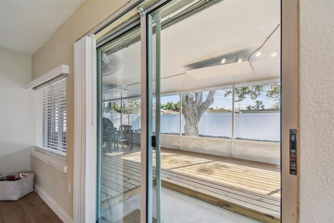
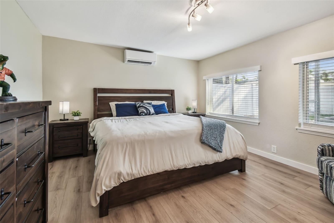
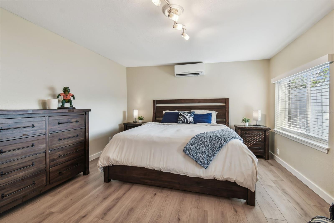
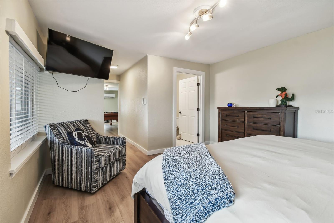
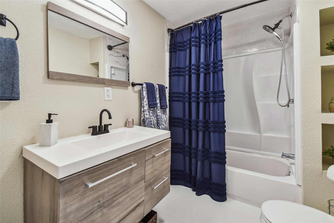
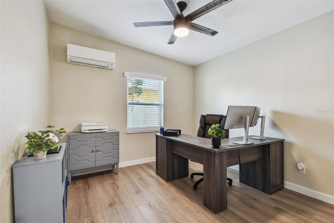
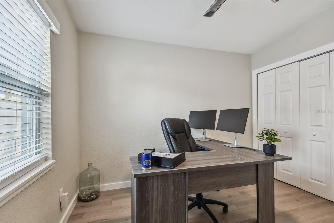
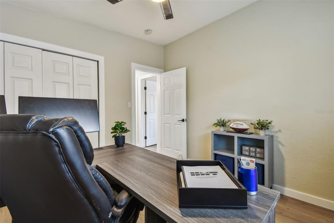
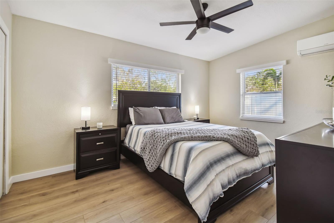
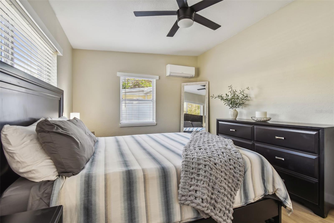
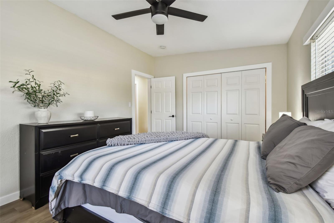
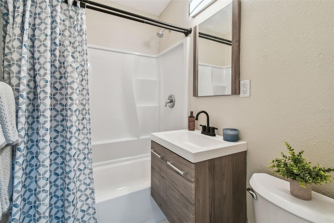
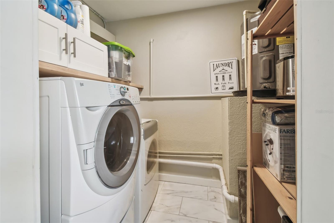
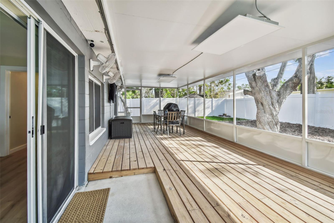
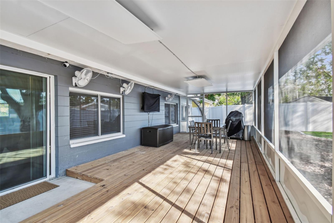
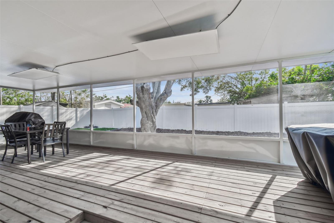
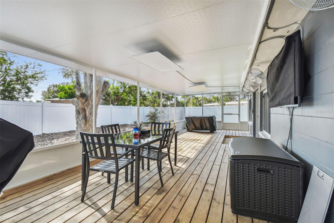
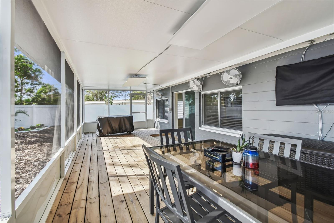
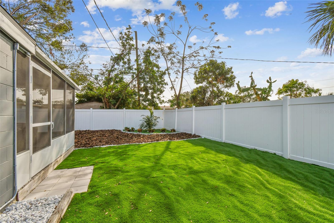
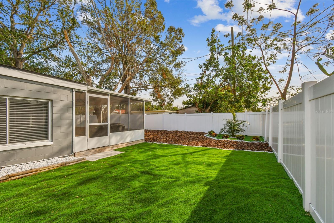
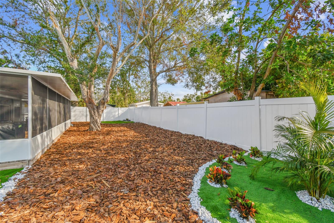
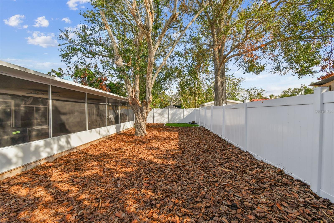
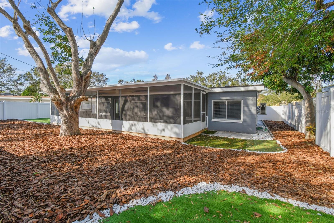
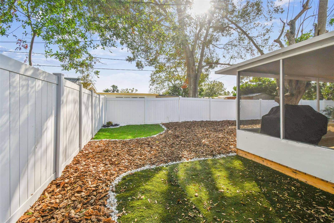
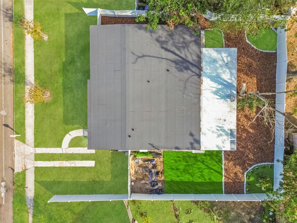
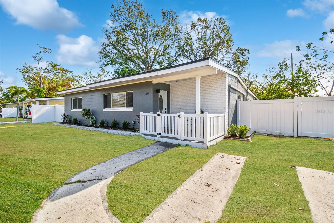
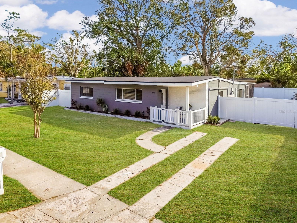
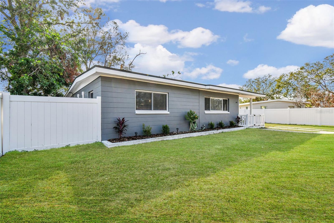
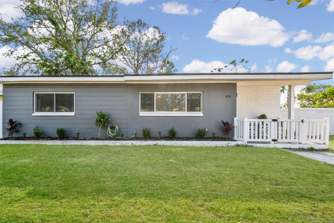
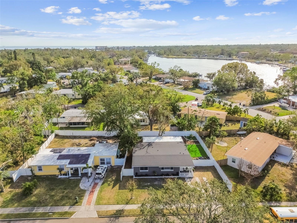
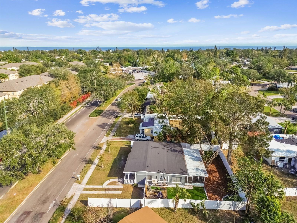
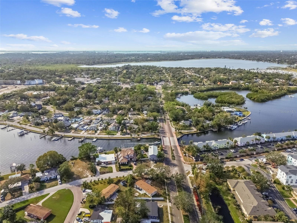
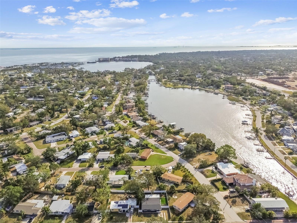
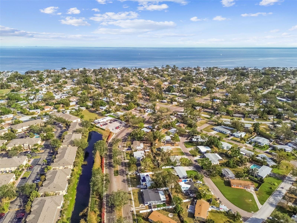
- MLS#: TB8350393 ( Residential )
- Street Address: 3907 Elkcam Boulevard Se
- Viewed: 13
- Price: $450,000
- Price sqft: $295
- Waterfront: No
- Year Built: 1956
- Bldg sqft: 1524
- Bedrooms: 3
- Total Baths: 2
- Full Baths: 2
- Days On Market: 114
- Additional Information
- Geolocation: 27.7334 / -82.6352
- County: PINELLAS
- City: ST PETERSBURG
- Zipcode: 33705
- Subdivision: Lewis Island Sec 1
- Elementary School: Lakewood
- Middle School: Bay Point
- High School: Lakewood
- Provided by: LPT REALTY, LLC
- Contact: Stacy Dunn
- 877-366-2213

- DMCA Notice
-
DescriptionBEAUTIFULLY RENOVATED HOME IN COQUINA KEY! Welcome to this fabulous updated 3 BEDROOM + BONUS ROOM + 2 BATH home, nestled in the highly sought after Coquina Key community. NO HOA or CDD FEES! Great location just a short walk to scenic water views and a public boat ramp for easy Gulf of Mexico access, conveniently located only 3 miles south of downtown St. Petersburg and just 30 minutes from the airport. Fully renovated throughout in 2024, this home exudes modern charm and offers the perfect balance of style and comfort. Recent updates include a new 2023 roof, a 2022 AC system, a spacious 13x29 screened patio, and a newly installed vinyl fence with a double gate. Step inside to find an open concept living area bathed in natural light, featuring new wide plank laminate flooring, fresh interior paint, updated lighting fixtures & ceiling fans, and 2" cordless faux wood blinds throughout. The gourmet kitchen is a chefs dream, graced with soft close cabinetry, sleek Quartz countertops, a striking tile backsplash, breakfast bar and newer stainless steel appliances. The expansive bonus room is perfect for watching the big game or playing a game of pool. At the end of the day, unwind in the spacious owner's suite, which includes a walk in closet and a stylish ensuite bath. Two additional bedrooms share a tastefully renovated second full bath. There's also a convenient laundry room with washer & dryer included. Enjoy the outdoors in the enormous screened rear patio, ideal for morning coffee or weekend BBQs with friends. The fully fenced and meticulously landscaped backyard offers ample space for play, storage, and room for your recreational toys. With its prime location in a desirable school zone, this move in ready home is an incredible find. Dont miss the chance to make it yoursschedule your showing today!
All
Similar
Features
Appliances
- Dishwasher
- Disposal
- Dryer
- Electric Water Heater
- Microwave
- Range
- Refrigerator
- Washer
Home Owners Association Fee
- 0.00
Carport Spaces
- 0.00
Close Date
- 0000-00-00
Cooling
- Ductless
- Zoned
Country
- US
Covered Spaces
- 0.00
Exterior Features
- Sidewalk
- Sliding Doors
Fencing
- Vinyl
Flooring
- Laminate
- Tile
Garage Spaces
- 0.00
Heating
- Electric
High School
- Lakewood High-PN
Insurance Expense
- 0.00
Interior Features
- Ceiling Fans(s)
- Eat-in Kitchen
- Kitchen/Family Room Combo
- Open Floorplan
- Primary Bedroom Main Floor
- Split Bedroom
- Stone Counters
- Thermostat
- Walk-In Closet(s)
Legal Description
- LEWIS ISLAND SEC 1 BLK 14
- LOT 11
Levels
- One
Living Area
- 1524.00
Lot Features
- Cleared
- Flood Insurance Required
- Level
- Paved
Middle School
- Bay Point Middle-PN
Area Major
- 33705 - St Pete
Net Operating Income
- 0.00
Occupant Type
- Owner
Open Parking Spaces
- 0.00
Other Expense
- 0.00
Parcel Number
- 06-32-17-51444-014-0110
Parking Features
- Boat
- Driveway
Pets Allowed
- Yes
Possession
- Close Of Escrow
Property Condition
- Completed
Property Type
- Residential
Roof
- Shingle
School Elementary
- Lakewood Elementary-PN
Sewer
- Public Sewer
Tax Year
- 2024
Township
- 32
Utilities
- Cable Available
- Electricity Available
- Phone Available
- Public
Views
- 13
Virtual Tour Url
- https://my.matterport.com/show/?m=V7kcj5Uv2p8&brand=0&mls=1&
Water Source
- Public
Year Built
- 1956
Listing Data ©2025 Greater Fort Lauderdale REALTORS®
Listings provided courtesy of The Hernando County Association of Realtors MLS.
Listing Data ©2025 REALTOR® Association of Citrus County
Listing Data ©2025 Royal Palm Coast Realtor® Association
The information provided by this website is for the personal, non-commercial use of consumers and may not be used for any purpose other than to identify prospective properties consumers may be interested in purchasing.Display of MLS data is usually deemed reliable but is NOT guaranteed accurate.
Datafeed Last updated on June 8, 2025 @ 12:00 am
©2006-2025 brokerIDXsites.com - https://brokerIDXsites.com
Sign Up Now for Free!X
Call Direct: Brokerage Office: Mobile: 352.573.8561
Registration Benefits:
- New Listings & Price Reduction Updates sent directly to your email
- Create Your Own Property Search saved for your return visit.
- "Like" Listings and Create a Favorites List
* NOTICE: By creating your free profile, you authorize us to send you periodic emails about new listings that match your saved searches and related real estate information.If you provide your telephone number, you are giving us permission to call you in response to this request, even if this phone number is in the State and/or National Do Not Call Registry.
Already have an account? Login to your account.


