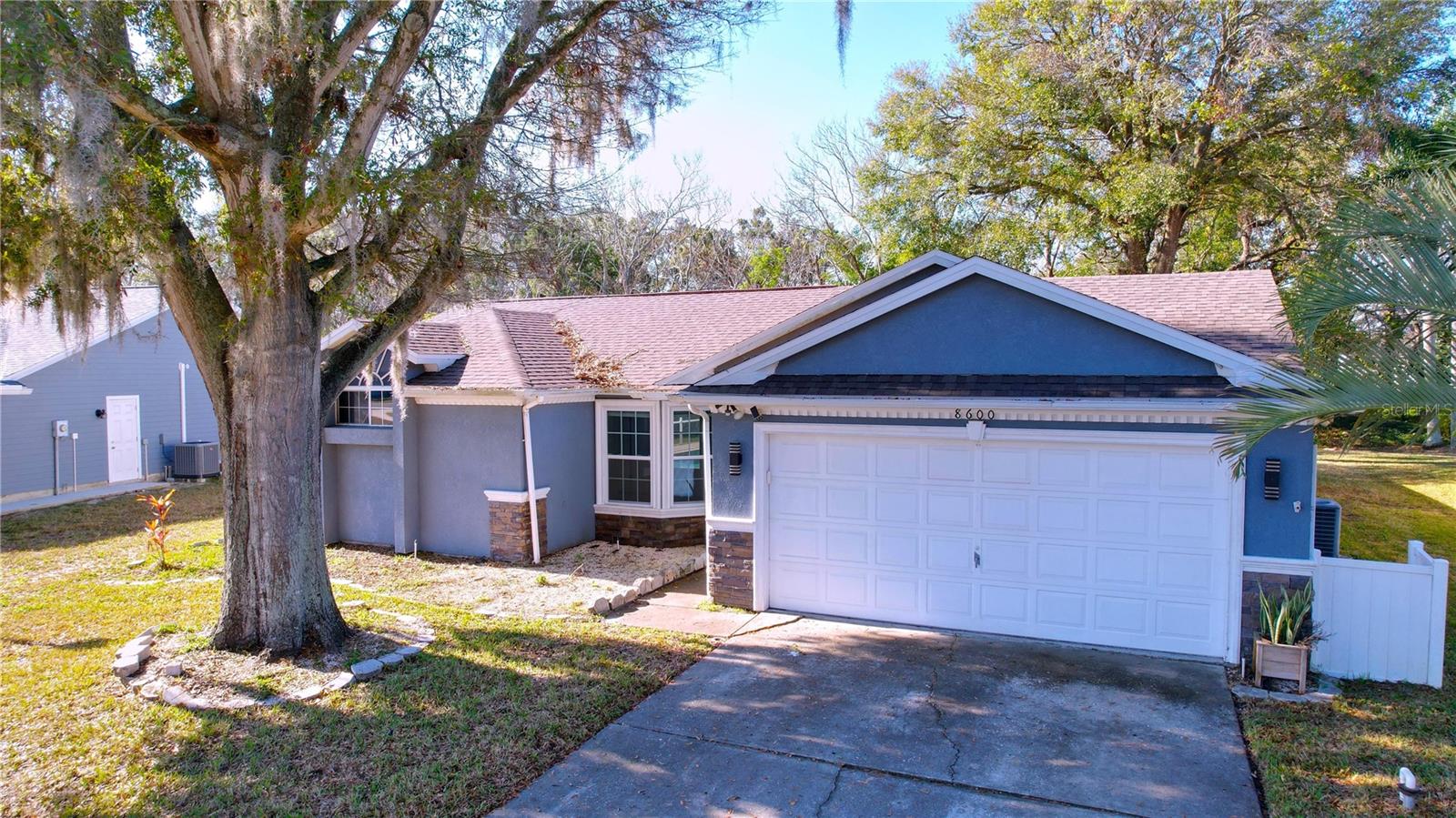
- Team Crouse
- Tropic Shores Realty
- "Always striving to exceed your expectations"
- Mobile: 352.573.8561
- 352.573.8561
- teamcrouse2014@gmail.com
Contact Mary M. Crouse
Schedule A Showing
Request more information
- Home
- Property Search
- Search results
- 8600 Berkley Drive, HUDSON, FL 34667
Property Photos





































































- MLS#: TB8350308 ( Residential )
- Street Address: 8600 Berkley Drive
- Viewed: 67
- Price: $350,000
- Price sqft: $184
- Waterfront: No
- Year Built: 1986
- Bldg sqft: 1904
- Bedrooms: 4
- Total Baths: 2
- Full Baths: 2
- Garage / Parking Spaces: 2
- Days On Market: 121
- Additional Information
- Geolocation: 28.3494 / -82.6727
- County: PASCO
- City: HUDSON
- Zipcode: 34667
- Subdivision: Berkley Village
- Provided by: KELLER WILLIAMS TAMPA PROP.
- Contact: Kevin Krueger
- 813-264-7754

- DMCA Notice
-
DescriptionOne or more photo(s) has been virtually staged. **Stunning Renovated Pool Home in Beacon Woods Move In Ready!** Welcome to 8600 Berkley Drive, a beautifully updated pool home nestled in the desirable Beacon Woods community of Hudson, FL. With recent renovations and filled with natural light, this home offers warmth, charm, and modern elegance, just waiting for your finishing touches. To help make it your own, the seller is offering $3,000 in buyer concessions toward a few remaining updates or personal touches. Step inside to discover a completely remodeled kitchen featuring new cabinetry, a spacious island with granite countertops, stainless steel appliances, a sleek range hood, a stylish tile backsplash, plus a dedicated space for a wine fridge and a custom built microwave enclosure. The open concept design seamlessly connects the kitchen to the large family room and breakfast nook, creating the perfect gathering space. The family rooms stunning black stone fireplace adds a cozy yet sophisticated touch. With a split bedroom floor plan, privacy is ensured in the primary suite, which includes an en suite bathroom with dual vanities and a sliding glass door leading to the pool and covered lanai. Three additional spacious bedrooms and a second full bathroom complete the homes layout. Step outside to your private Florida oasis, where you can relax on the screened lanai or take a dip in the sparkling swimming pool. The covered outdoor area with a built in grill is perfect for BBQs and entertaining year round. Additional upgrades include fresh interior paint (January) and a new roof (last year). Ideally situated on the east side of Hwy 19, this home sustained no damage from recent hurricanes and offers convenient access to HWY 19, Veterans 589, local beaches, attractions, dining, and downtown Tampa & Tampa International Airport. Dont miss out on this move in ready gem! **Schedule your showing today!**
All
Similar
Features
Appliances
- Dishwasher
- Disposal
- Dryer
- Electric Water Heater
- Range
- Range Hood
- Refrigerator
- Water Softener
Home Owners Association Fee
- 92.00
Association Name
- Beacon Woods East-Lois Yassanye
Association Phone
- 727-863-5447
Carport Spaces
- 0.00
Close Date
- 0000-00-00
Cooling
- Central Air
Country
- US
Covered Spaces
- 0.00
Exterior Features
- Lighting
- Outdoor Grill
- Private Mailbox
- Rain Gutters
- Sidewalk
- Sliding Doors
Flooring
- Laminate
- Tile
- Wood
Garage Spaces
- 2.00
Heating
- Central
Insurance Expense
- 0.00
Interior Features
- Built-in Features
- Ceiling Fans(s)
- Eat-in Kitchen
- Kitchen/Family Room Combo
- Living Room/Dining Room Combo
- Open Floorplan
- Primary Bedroom Main Floor
- Solid Surface Counters
- Split Bedroom
- Thermostat
- Walk-In Closet(s)
Legal Description
- BERKLEY VILLAGE UNIT 2 PB 24 PGS 30-32 LOT 835
Levels
- One
Living Area
- 1904.00
Area Major
- 34667 - Hudson/Bayonet Point/Port Richey
Net Operating Income
- 0.00
Occupant Type
- Vacant
Open Parking Spaces
- 0.00
Other Expense
- 0.00
Other Structures
- Gazebo
Parcel Number
- 35 24 16 009A 00000 8350
Parking Features
- Garage Door Opener
- Ground Level
- Off Street
Pets Allowed
- Yes
Pool Features
- Gunite
- In Ground
- Lighting
- Screen Enclosure
Property Type
- Residential
Roof
- Shingle
Sewer
- Public Sewer
Tax Year
- 2023
Township
- 24S
Utilities
- BB/HS Internet Available
- Cable Connected
- Electricity Connected
- Public
- Sewer Connected
- Water Connected
Views
- 67
Virtual Tour Url
- https://my.matterport.com/show/?m=oHqHCi97T7A&mls=1
Water Source
- Public
Year Built
- 1986
Zoning Code
- R4
Listing Data ©2025 Greater Fort Lauderdale REALTORS®
Listings provided courtesy of The Hernando County Association of Realtors MLS.
Listing Data ©2025 REALTOR® Association of Citrus County
Listing Data ©2025 Royal Palm Coast Realtor® Association
The information provided by this website is for the personal, non-commercial use of consumers and may not be used for any purpose other than to identify prospective properties consumers may be interested in purchasing.Display of MLS data is usually deemed reliable but is NOT guaranteed accurate.
Datafeed Last updated on June 15, 2025 @ 12:00 am
©2006-2025 brokerIDXsites.com - https://brokerIDXsites.com
Sign Up Now for Free!X
Call Direct: Brokerage Office: Mobile: 352.573.8561
Registration Benefits:
- New Listings & Price Reduction Updates sent directly to your email
- Create Your Own Property Search saved for your return visit.
- "Like" Listings and Create a Favorites List
* NOTICE: By creating your free profile, you authorize us to send you periodic emails about new listings that match your saved searches and related real estate information.If you provide your telephone number, you are giving us permission to call you in response to this request, even if this phone number is in the State and/or National Do Not Call Registry.
Already have an account? Login to your account.


