
- Team Crouse
- Tropic Shores Realty
- "Always striving to exceed your expectations"
- Mobile: 352.573.8561
- 352.573.8561
- teamcrouse2014@gmail.com
Contact Mary M. Crouse
Schedule A Showing
Request more information
- Home
- Property Search
- Search results
- 2630 Bay Isle Drive Se, ST PETERSBURG, FL 33705
Property Photos


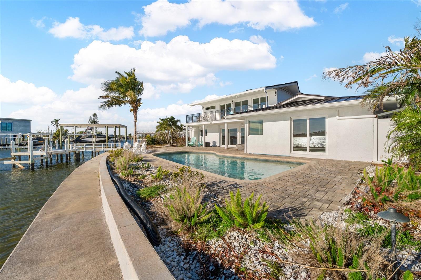
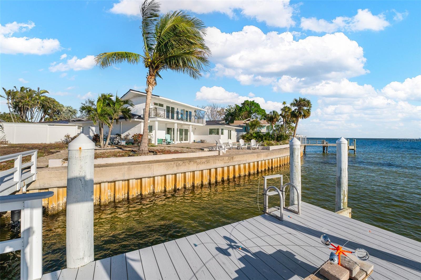
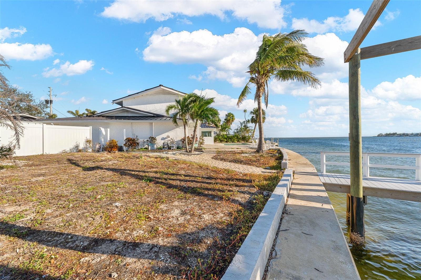
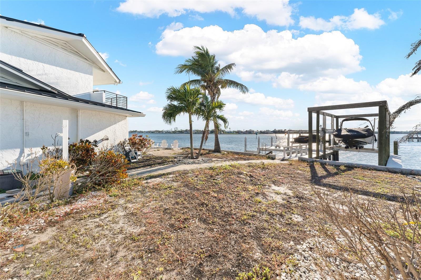
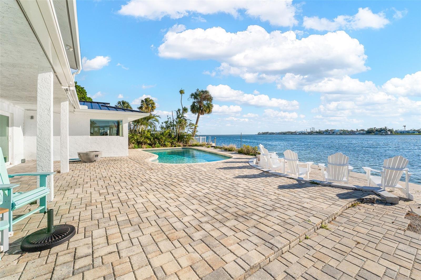
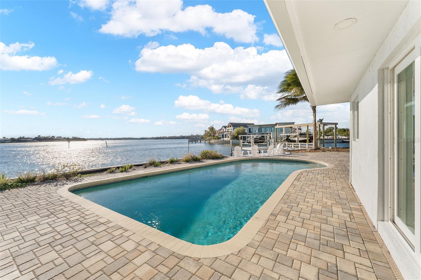
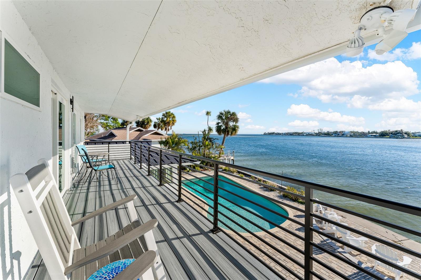
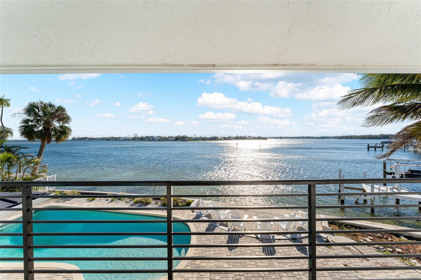
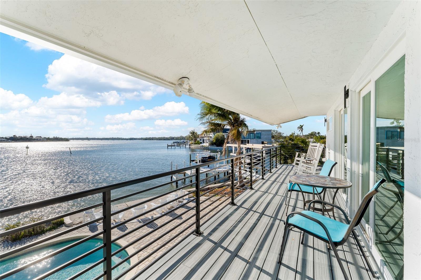
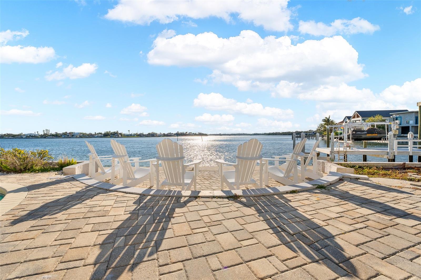
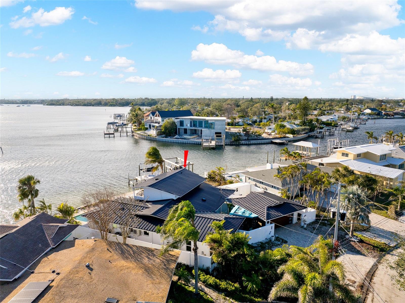
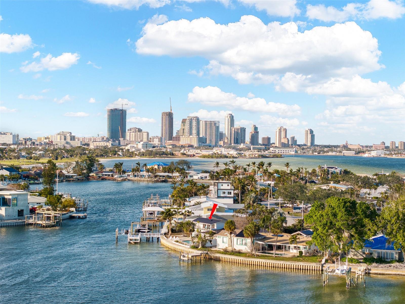
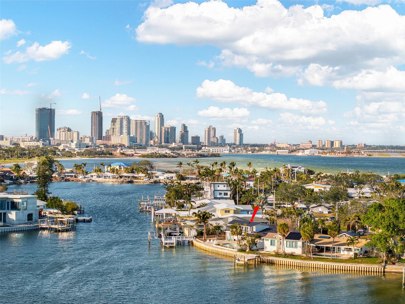
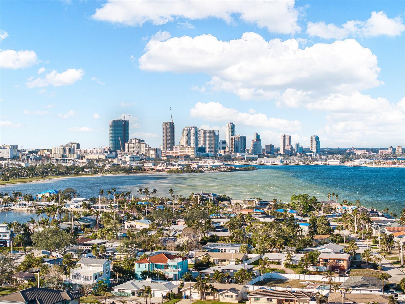
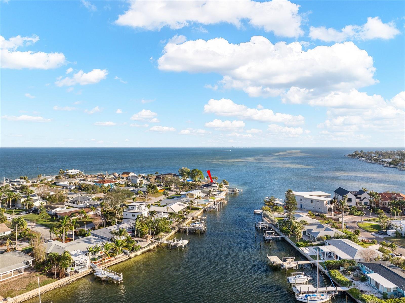
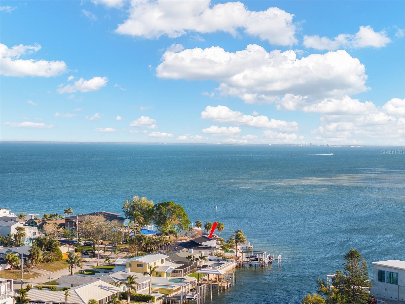
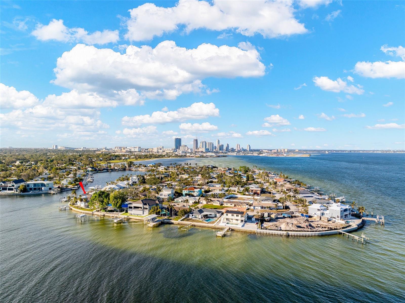
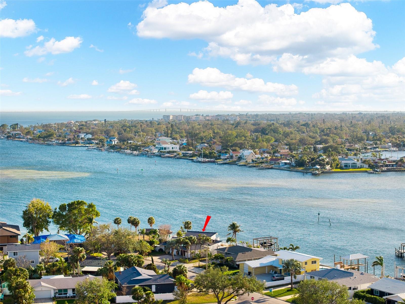
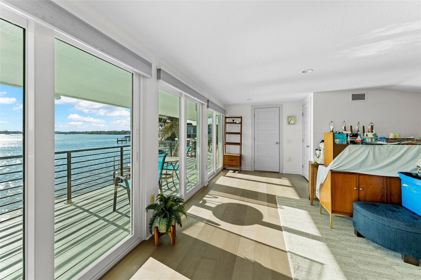
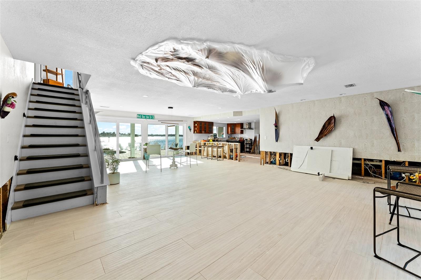
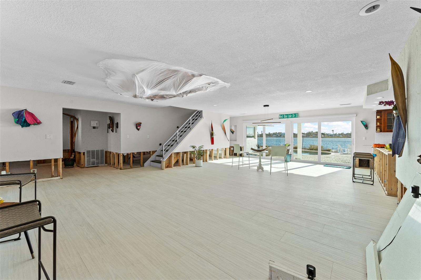
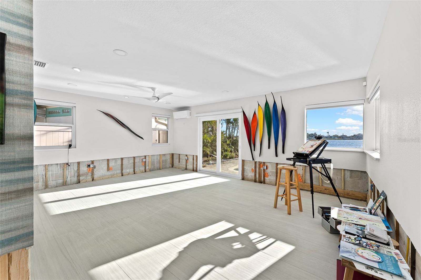
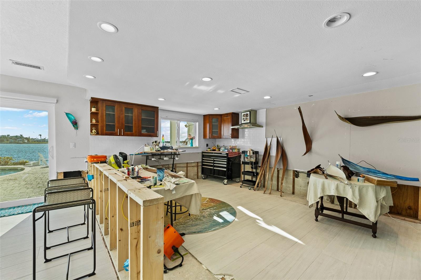
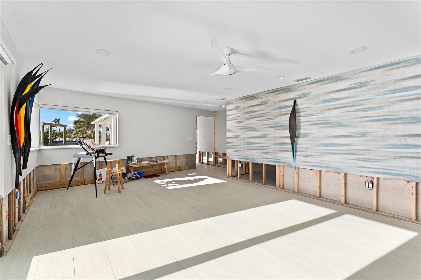
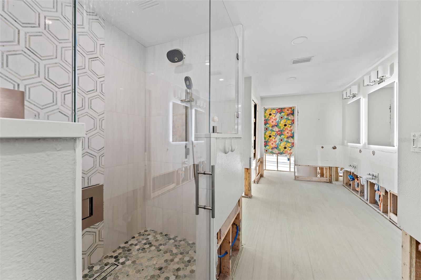
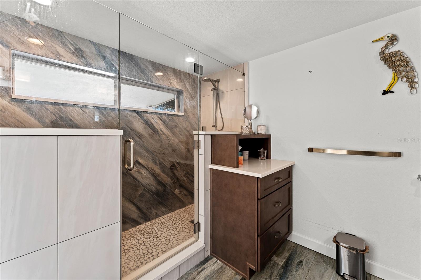
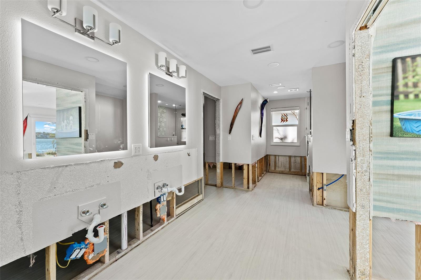
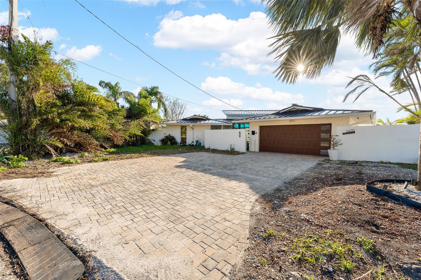
- MLS#: TB8350279 ( Residential )
- Street Address: 2630 Bay Isle Drive Se
- Viewed: 45
- Price: $1,650,000
- Price sqft: $427
- Waterfront: Yes
- Wateraccess: Yes
- Waterfront Type: Bay/Harbor,Bayou
- Year Built: 1961
- Bldg sqft: 3861
- Bedrooms: 3
- Total Baths: 4
- Full Baths: 3
- 1/2 Baths: 1
- Garage / Parking Spaces: 2
- Days On Market: 9
- Additional Information
- Geolocation: 27.7447 / -82.6255
- County: PINELLAS
- City: ST PETERSBURG
- Zipcode: 33705
- Subdivision: Tropical Shores 3rd Add
- Elementary School: Lakewood Elementary PN
- Middle School: John Hopkins Middle PN
- High School: Lakewood High PN
- Provided by: SMITH & ASSOCIATES REAL ESTATE
- Contact: Roy Fillyaw
- 727-342-3800

- DMCA Notice
-
DescriptionIntroducing an exceptional opportunity to own a premier waterfront estate in the coveted enclave of Tropical Shores. Nestled on a corner lot spanning 11,156 square feet of pristine Tampa Bay frontage, this property boasts more than 125 feet of direct water access, perfectly positioned to capture sweeping views of the shimmering bay. With its tranquil setting and no bridge restrictions, this residence offers seamless navigation for large boats, making it a true haven for boating enthusiasts. The existing 3 bedroom, 3.5 bathroom home provides an ideal foundation for creating your ultimate luxury retreat. Featuring a thoughtfully designed floor plan with generous living space, a primary with a palatial ensuite bath and closet, and an additional guest room upstairs with amazing views from the private balcony. Outside you will find an inviting heated saltwater pool, expansive outdoor living space, and two 10,000 pound boat lifts. The home invites endless opportunities for relaxation and entertainment. The metal roof, replaced in 2022, offers peace of mind and adds significant value to the property. Whether you choose to reimagine and restore the current structure or design a custom masterpiece from the ground up, this estates expansive potential is unparalleled. The property also includes a two car pass through garage for added convenience and functionality. The garage leads to a metal Wally Watt 7x14 ft storage shed which is bolted to the concrete to withstand hurricane force winds. Set against the backdrop of one of the most desirable waterfront neighborhoods in the Tampa Bay area, this rare offering combines prime location, extraordinary views, and unparalleled boating access. Adding to its appeal, this estate is just minutes away from vibrant downtown St. Petersburg. Dont miss your chance to craft the home of your dreams on this extraordinary property. The home experienced 4 6" of flood water during Hurricane Helene.
All
Similar
Features
Waterfront Description
- Bay/Harbor
- Bayou
Appliances
- Electric Water Heater
- Tankless Water Heater
Home Owners Association Fee
- 0.00
Carport Spaces
- 0.00
Close Date
- 0000-00-00
Cooling
- Central Air
- Mini-Split Unit(s)
Country
- US
Covered Spaces
- 0.00
Exterior Features
- Awning(s)
- Balcony
- Courtyard
- Garden
- Lighting
- Private Mailbox
- Rain Gutters
- Sliding Doors
- Storage
Fencing
- Vinyl
Flooring
- Ceramic Tile
- Vinyl
Furnished
- Unfurnished
Garage Spaces
- 2.00
Heating
- Central
High School
- Lakewood High-PN
Interior Features
- Built-in Features
- Ceiling Fans(s)
- Living Room/Dining Room Combo
- Open Floorplan
- Thermostat
- Walk-In Closet(s)
- Window Treatments
Legal Description
- TROPICAL SHORES 3RD ADD BLK 1
- LOT 38 & LAND TO WATERS EDGE
Levels
- Two
Living Area
- 2845.00
Lot Features
- Corner Lot
- Flood Insurance Required
- FloodZone
- City Limits
- Landscaped
- Level
- Oversized Lot
- Paved
Middle School
- John Hopkins Middle-PN
Area Major
- 33705 - St Pete
Net Operating Income
- 0.00
Occupant Type
- Vacant
Other Structures
- Shed(s)
- Storage
Parcel Number
- 32-31-17-92286-001-0380
Parking Features
- Driveway
- Garage Door Opener
- Other
Pool Features
- Gunite
- Heated
- In Ground
- Salt Water
Property Type
- Residential
Roof
- Metal
School Elementary
- Lakewood Elementary-PN
Sewer
- Public Sewer
Style
- Coastal
- Contemporary
- Florida
Tax Year
- 2024
Township
- 31
Utilities
- Electricity Connected
- Sewer Connected
- Water Connected
View
- Pool
- Water
Views
- 45
Water Source
- Public
Year Built
- 1961
Zoning Code
- NS-1
Listing Data ©2025 Greater Fort Lauderdale REALTORS®
Listings provided courtesy of The Hernando County Association of Realtors MLS.
Listing Data ©2025 REALTOR® Association of Citrus County
Listing Data ©2025 Royal Palm Coast Realtor® Association
The information provided by this website is for the personal, non-commercial use of consumers and may not be used for any purpose other than to identify prospective properties consumers may be interested in purchasing.Display of MLS data is usually deemed reliable but is NOT guaranteed accurate.
Datafeed Last updated on February 23, 2025 @ 12:00 am
©2006-2025 brokerIDXsites.com - https://brokerIDXsites.com
Sign Up Now for Free!X
Call Direct: Brokerage Office: Mobile: 352.573.8561
Registration Benefits:
- New Listings & Price Reduction Updates sent directly to your email
- Create Your Own Property Search saved for your return visit.
- "Like" Listings and Create a Favorites List
* NOTICE: By creating your free profile, you authorize us to send you periodic emails about new listings that match your saved searches and related real estate information.If you provide your telephone number, you are giving us permission to call you in response to this request, even if this phone number is in the State and/or National Do Not Call Registry.
Already have an account? Login to your account.


