
- Team Crouse
- Tropic Shores Realty
- "Always striving to exceed your expectations"
- Mobile: 352.573.8561
- 352.573.8561
- teamcrouse2014@gmail.com
Contact Mary M. Crouse
Schedule A Showing
Request more information
- Home
- Property Search
- Search results
- 521 Pinellas Bayway S 104, ST PETERSBURG, FL 33715
Property Photos
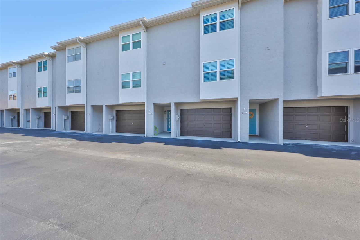

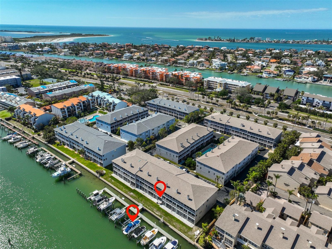
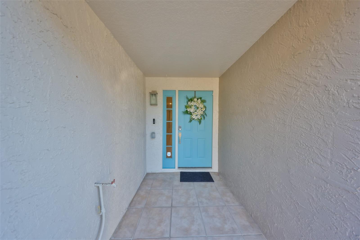
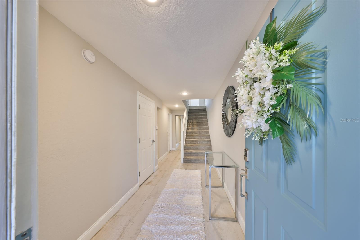
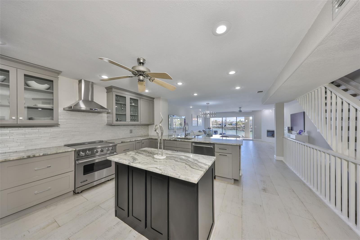
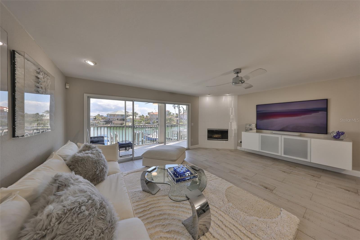
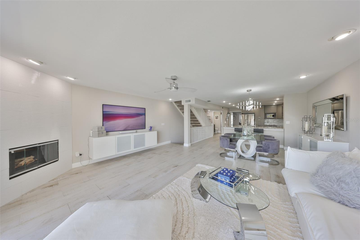
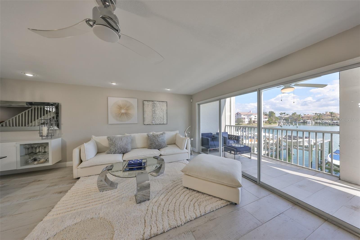
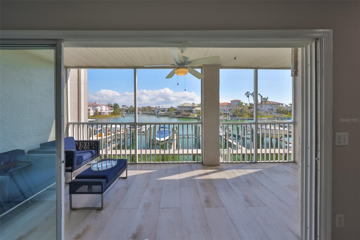
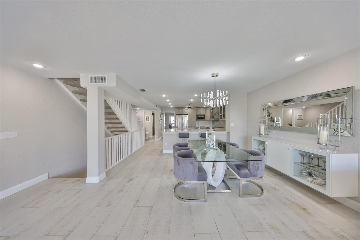
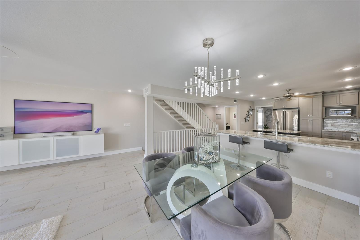
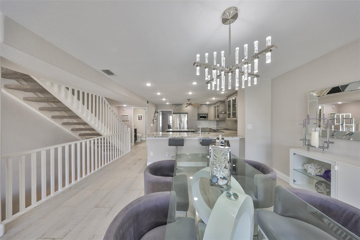
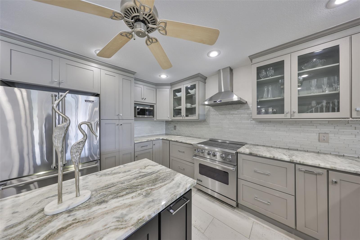
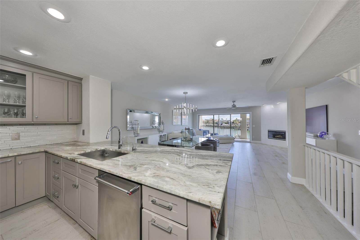
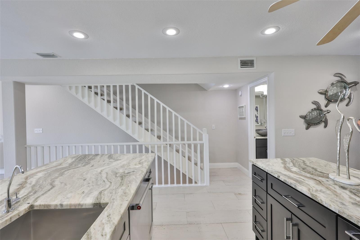
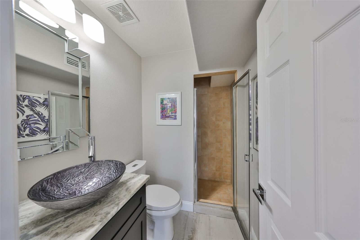
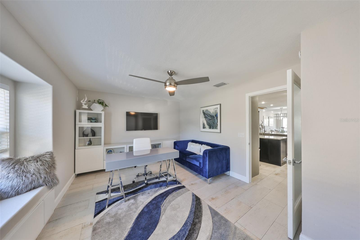
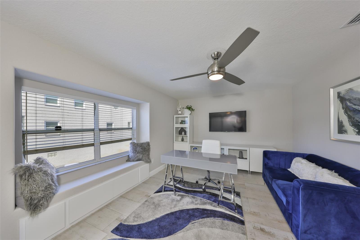
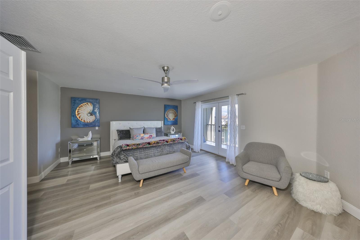
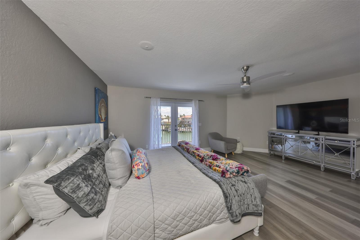
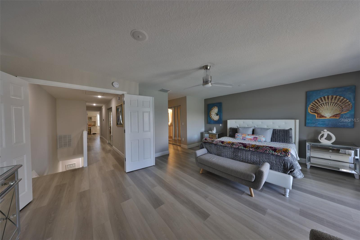
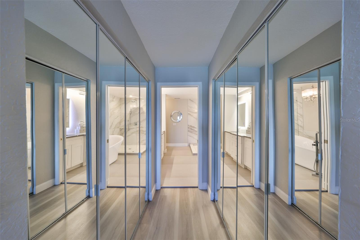
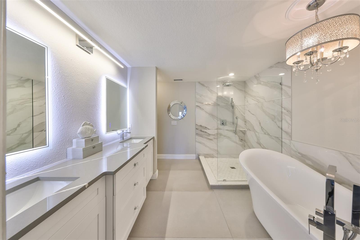
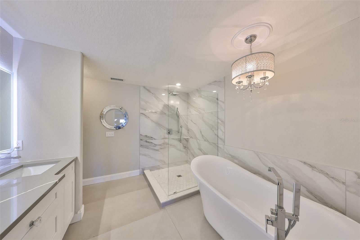
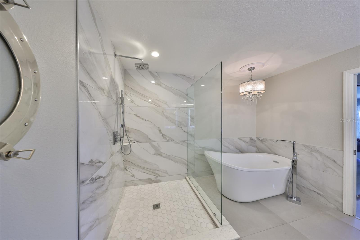
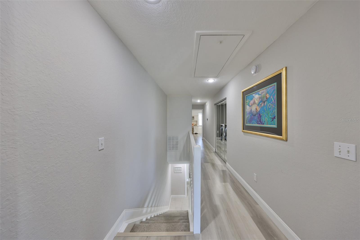
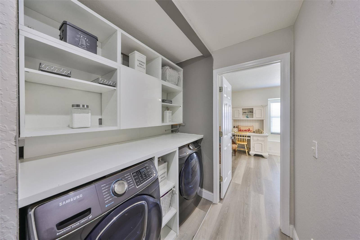
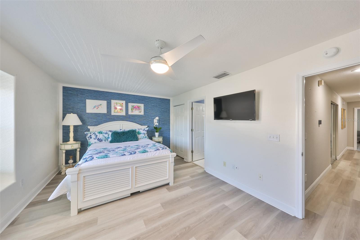
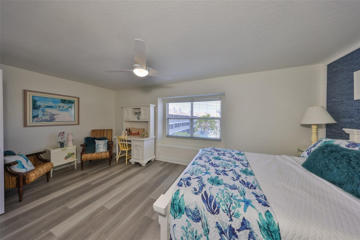
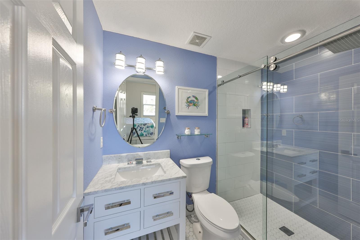
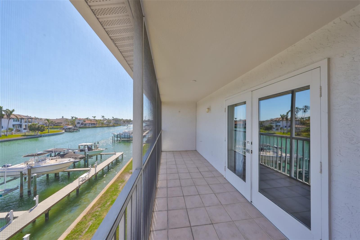
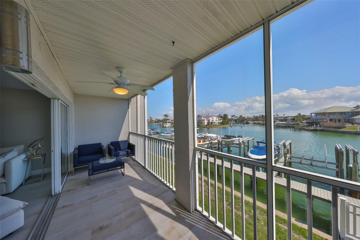
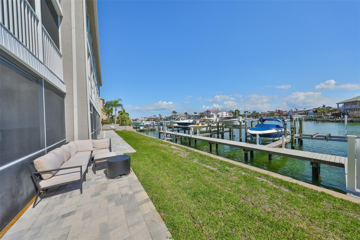
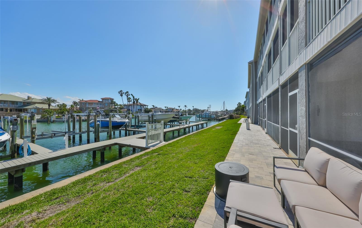
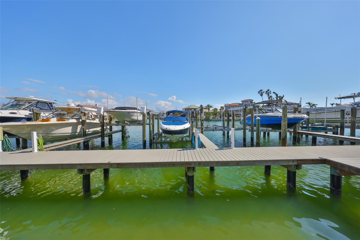
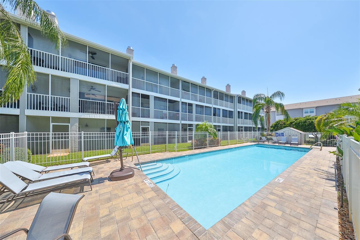
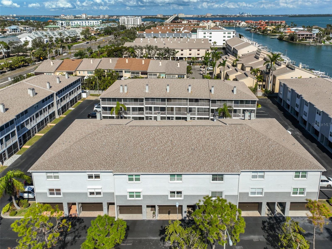
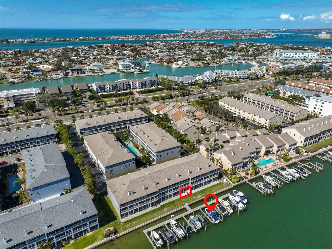
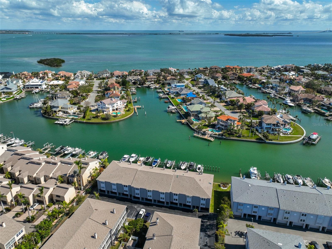
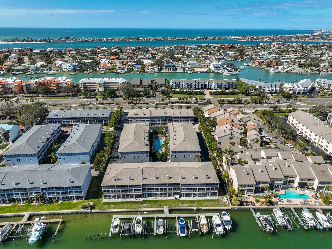
- MLS#: TB8350260 ( Residential )
- Street Address: 521 Pinellas Bayway S 104
- Viewed: 61
- Price: $1,125,000
- Price sqft: $526
- Waterfront: Yes
- Wateraccess: Yes
- Waterfront Type: Canal - Saltwater,Canal Front
- Year Built: 2000
- Bldg sqft: 2140
- Bedrooms: 3
- Total Baths: 3
- Full Baths: 3
- Garage / Parking Spaces: 2
- Days On Market: 9
- Additional Information
- Geolocation: 27.6841 / -82.7229
- County: PINELLAS
- City: ST PETERSBURG
- Zipcode: 33715
- Subdivision: Tierra Shores Twnhms
- Elementary School: Maximo Elementary PN
- Middle School: Bay Point Middle PN
- High School: Lakewood High PN
- Provided by: CENTURY 21 BEGGINS ENTERPRISES
- Contact: Michelle Theodores
- 813-645-8481

- DMCA Notice
-
DescriptionThe Ultimate in Waterfront Living! This well appointed 3 story townhome has 3 bedrooms/3 baths, with an open floor plan perfect for entertaining. A spacious great room with a fireplace opens to your lanai overlooking the sparkling water. Additional main floor features include an updated kitchen with Viking Refrigerator/ Induction Range, natural stone counters, display cabinets, pullouts, and soft closing doors. The kitchen is open to dining/great room with incredible views of the dolphins and manatees frolicking by. There is also one bedroom on this level, which can be utilized as a den if desired. As you arrive on the 3rd floor, you will walk through the double doors, finding the owner's suite a retreat all to itself. The French doors open to your balcony overlooking the wide water canal. Relax in your spa like ensuite bath with double sinks, quartz countertops, a walk in rain shower, and a freestanding soaking slipper tub. The laundry is conveniently located on the same level as the primary & third bedroom. The third bedroom has everything your guests would need, including a sitting area, walk in closet, and private bath. Dock your boat in your deeded boat slip with a 12,000 lb lift directly behind your home. You can end your boating day with a swim in the community pool. Tierra Verde is the gateway to Ft. DeSoto, with its miles of pristine white sand beaches, hiking & biking trails, and some of the best kayaking to be found. The Island also features Pickleball, Tennis Courts and Playground. This location gives you easy access to the Gulf Beaches, Downtown St Petersburg, and Tampa/ St Petersburg international Airports.
All
Similar
Features
Waterfront Description
- Canal - Saltwater
- Canal Front
Appliances
- Dishwasher
- Disposal
- Dryer
- Washer
Association Amenities
- Cable TV
- Pickleball Court(s)
- Pool
- Tennis Court(s)
Home Owners Association Fee
- 795.00
Home Owners Association Fee Includes
- Cable TV
- Pool
- Maintenance Structure
- Sewer
- Trash
- Water
Association Name
- Tierra Verde Community
Carport Spaces
- 0.00
Close Date
- 0000-00-00
Cooling
- Central Air
Country
- US
Covered Spaces
- 0.00
Exterior Features
- French Doors
Flooring
- Tile
- Vinyl
Garage Spaces
- 2.00
Heating
- Central
High School
- Lakewood High-PN
Interior Features
- Ceiling Fans(s)
- Kitchen/Family Room Combo
- Living Room/Dining Room Combo
- Open Floorplan
- Split Bedroom
- Stone Counters
- Walk-In Closet(s)
Legal Description
- TIERRA SHORES TOWNHOMES UNIT 4 TOGETHER WITH USE OF BOAT SLIP 4
Levels
- Three Or More
Living Area
- 2140.00
Lot Features
- Flood Insurance Required
- FloodZone
- Sidewalk
- Paved
Middle School
- Bay Point Middle-PN
Area Major
- 33715 - St Pete/Tierra Verde
Net Operating Income
- 0.00
Occupant Type
- Owner
Parcel Number
- 20-32-16-90820-000-0040
Pets Allowed
- Cats OK
- Dogs OK
- Yes
Property Type
- Residential
Roof
- Shingle
School Elementary
- Maximo Elementary-PN
Sewer
- Public Sewer
Style
- Florida
Tax Year
- 2024
Township
- 32
Unit Number
- 104
Utilities
- Cable Connected
- Electricity Connected
- Sewer Connected
- Water Available
View
- Water
Views
- 61
Virtual Tour Url
- https://www.propertypanorama.com/instaview/stellar/TB8350260
Water Source
- Public
Year Built
- 2000
Zoning Code
- RM-15
Listing Data ©2025 Greater Fort Lauderdale REALTORS®
Listings provided courtesy of The Hernando County Association of Realtors MLS.
Listing Data ©2025 REALTOR® Association of Citrus County
Listing Data ©2025 Royal Palm Coast Realtor® Association
The information provided by this website is for the personal, non-commercial use of consumers and may not be used for any purpose other than to identify prospective properties consumers may be interested in purchasing.Display of MLS data is usually deemed reliable but is NOT guaranteed accurate.
Datafeed Last updated on February 23, 2025 @ 12:00 am
©2006-2025 brokerIDXsites.com - https://brokerIDXsites.com
Sign Up Now for Free!X
Call Direct: Brokerage Office: Mobile: 352.573.8561
Registration Benefits:
- New Listings & Price Reduction Updates sent directly to your email
- Create Your Own Property Search saved for your return visit.
- "Like" Listings and Create a Favorites List
* NOTICE: By creating your free profile, you authorize us to send you periodic emails about new listings that match your saved searches and related real estate information.If you provide your telephone number, you are giving us permission to call you in response to this request, even if this phone number is in the State and/or National Do Not Call Registry.
Already have an account? Login to your account.


