
- Team Crouse
- Tropic Shores Realty
- "Always striving to exceed your expectations"
- Mobile: 352.573.8561
- 352.573.8561
- teamcrouse2014@gmail.com
Contact Mary M. Crouse
Schedule A Showing
Request more information
- Home
- Property Search
- Search results
- 1336 51st Avenue Ne, ST PETERSBURG, FL 33703
Property Photos
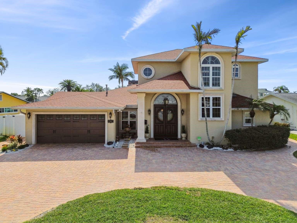

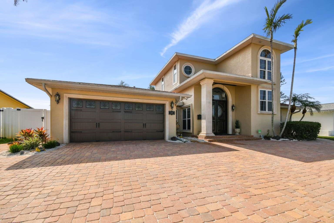
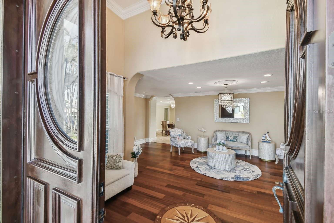
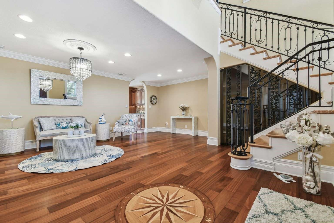
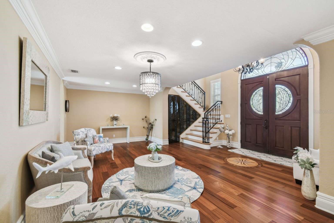
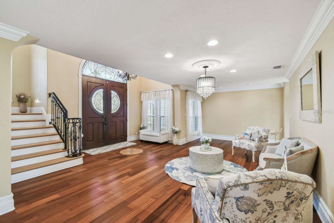
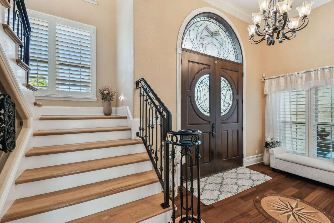
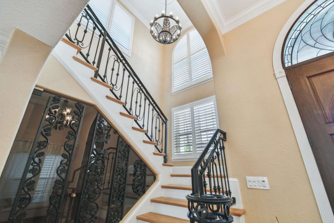
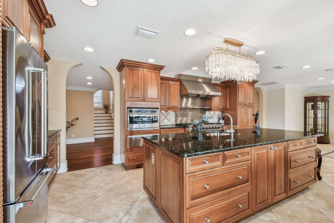
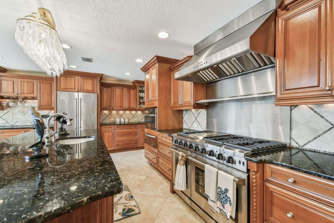
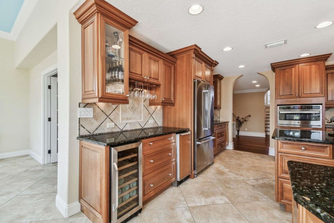
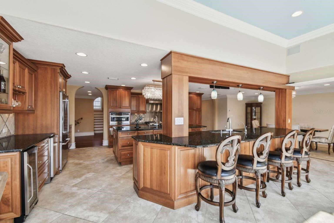
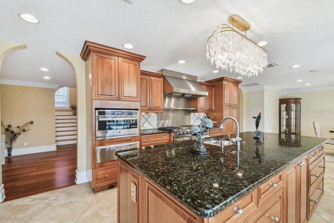
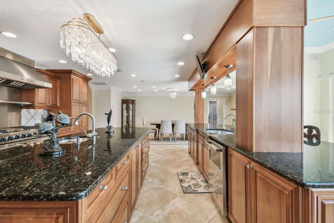
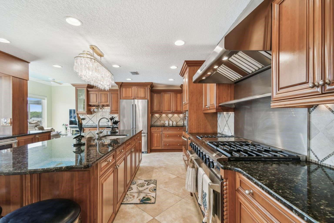
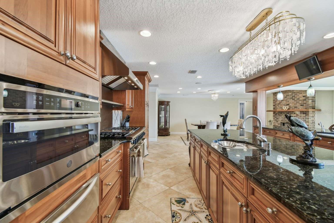
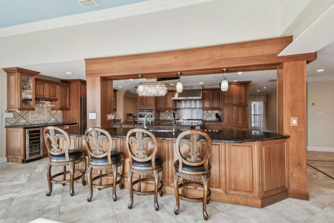
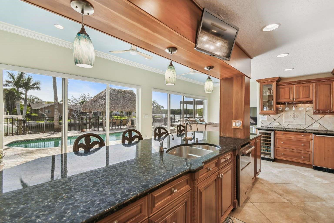
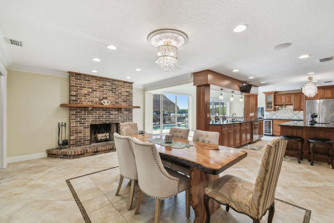
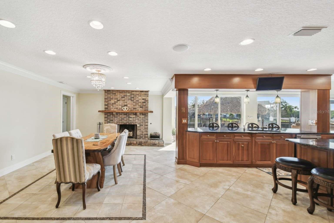
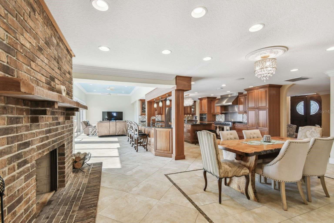
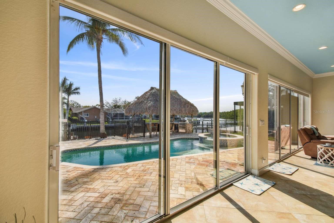
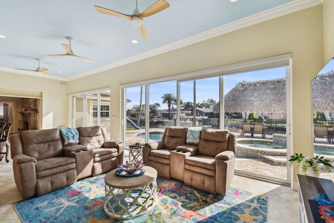
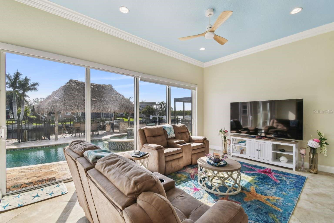
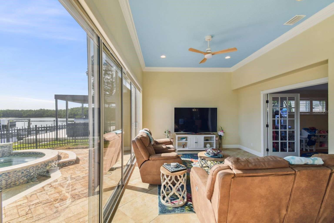
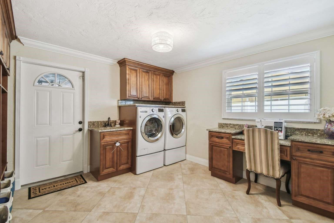
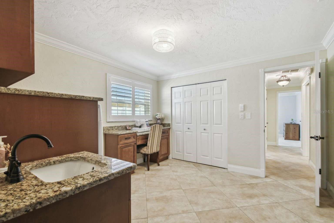
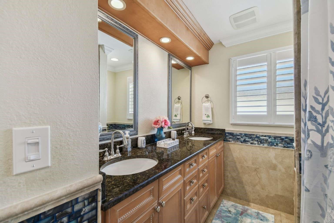
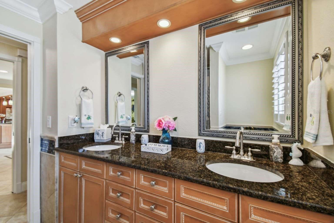
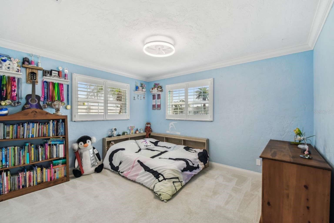
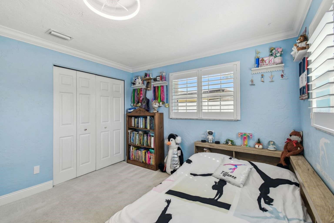
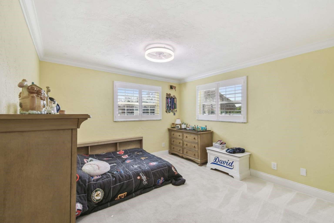
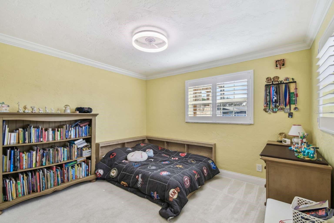
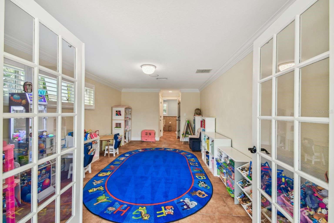
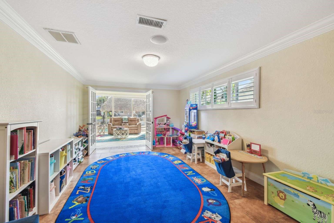
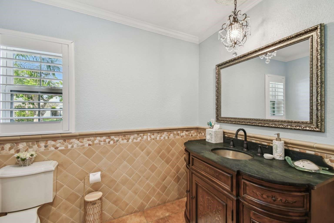
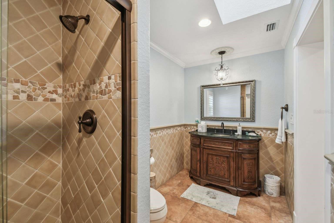
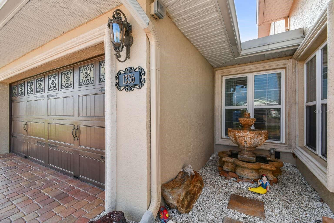
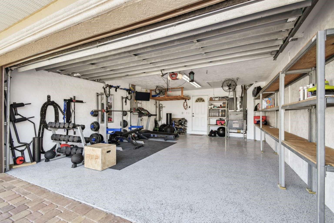
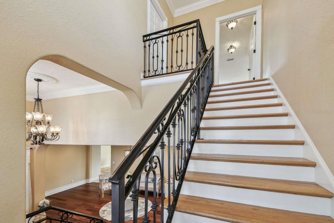
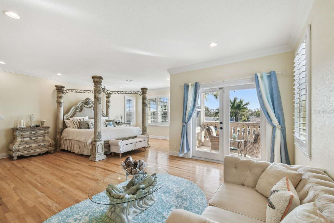
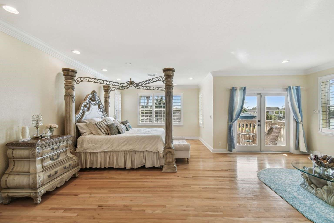
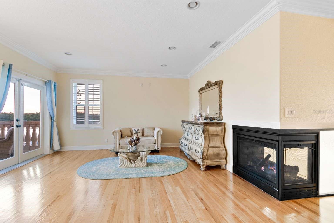
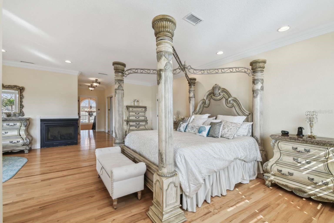
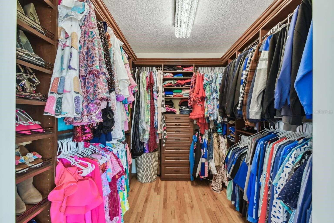
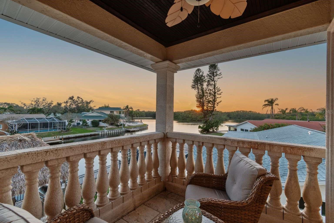
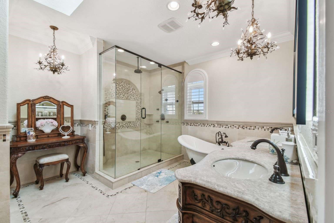
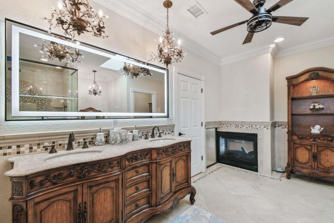
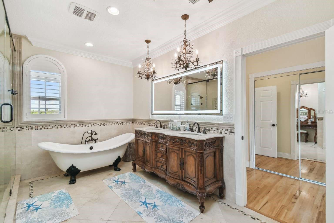
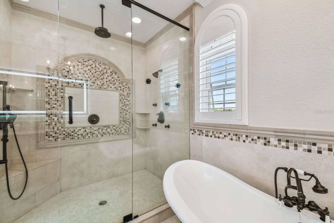
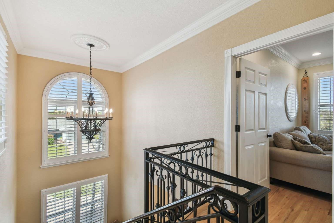
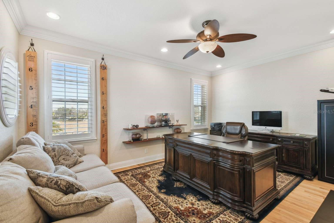
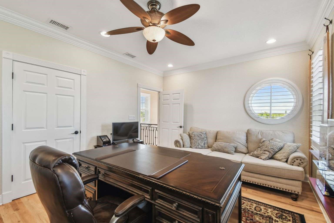
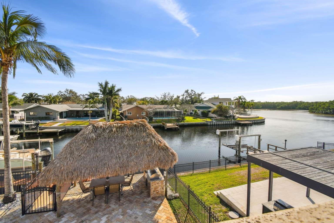
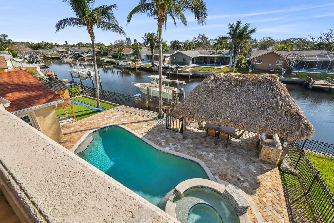
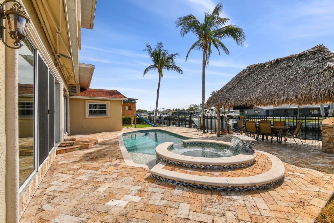
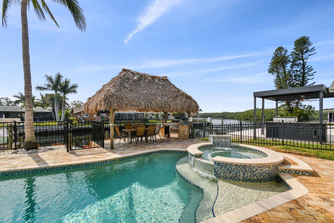
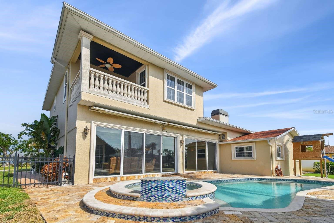
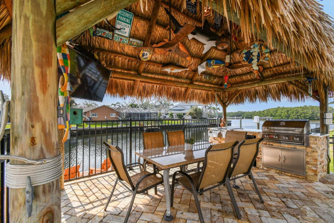
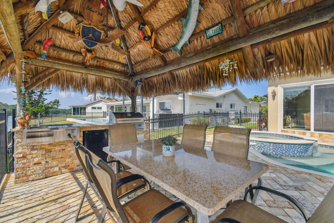
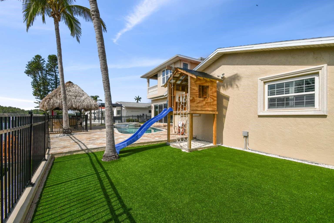
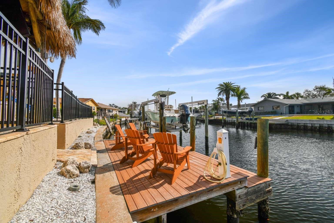
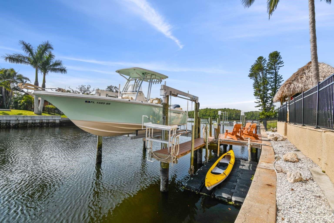
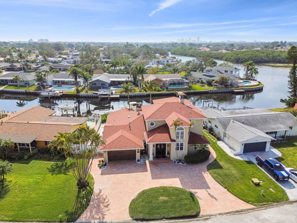
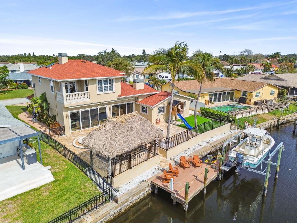
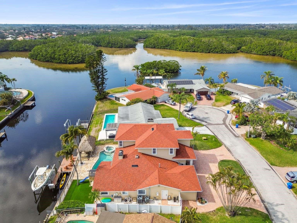
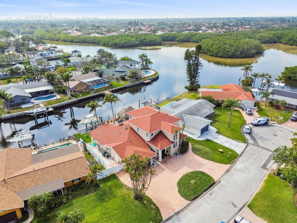
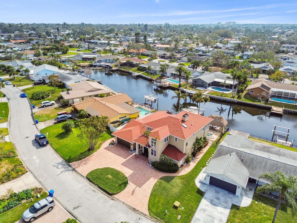
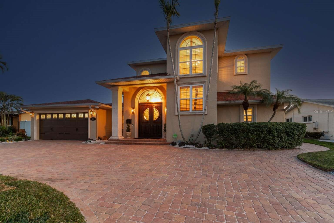
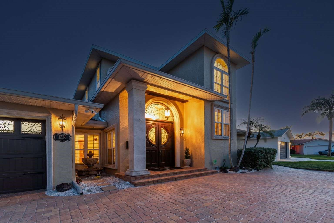
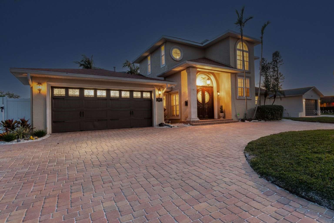
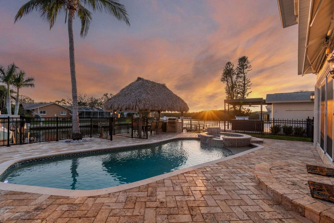
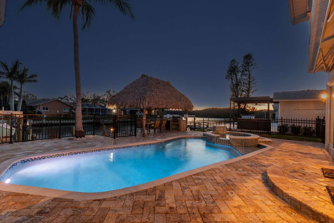
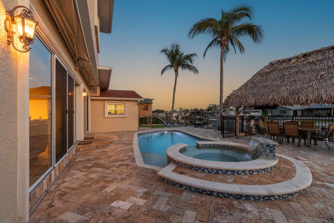
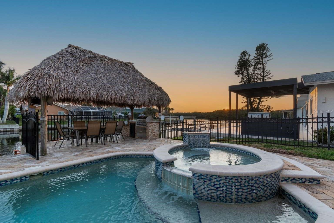
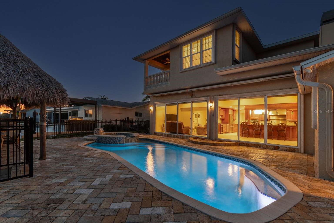
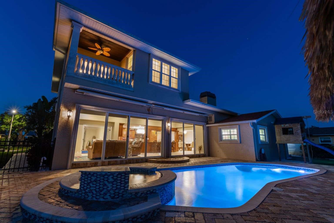
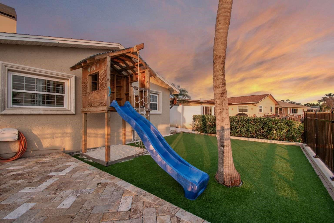
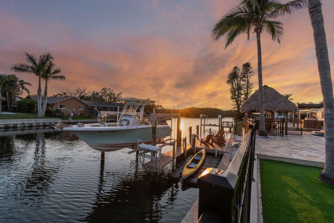
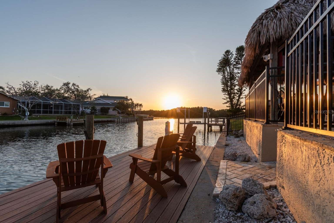
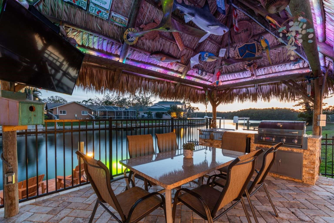
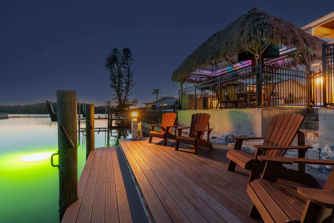
- MLS#: TB8350232 ( Residential )
- Street Address: 1336 51st Avenue Ne
- Viewed: 61
- Price: $1,999,500
- Price sqft: $446
- Waterfront: Yes
- Wateraccess: Yes
- Waterfront Type: Canal - Saltwater
- Year Built: 1974
- Bldg sqft: 4479
- Bedrooms: 5
- Total Baths: 3
- Full Baths: 3
- Garage / Parking Spaces: 2
- Days On Market: 110
- Additional Information
- Geolocation: 27.8189 / -82.6149
- County: PINELLAS
- City: ST PETERSBURG
- Zipcode: 33703
- Subdivision: Ponderosa Of Shore Acres
- Elementary School: Shore Acres Elementary PN
- Provided by: HOME SOLD REALTY LLC
- Contact: Camilo Perez
- 833-700-2782

- DMCA Notice
-
DescriptionYOUR OWN WATERFRONT RETREAT! HIGH & DRY! NEVER FLOODED. Every detail has been thought out to take advantage of that Florida waterfront lifestyle! Perfectly positioned on a high elevation lot at the end of a quiet cul de sac, this move in ready home offers breathtaking water views of Placido Bayou with big boat access to Tampa Bay and the Gulf. Unmatched Curb Appeal & Elegant Interiors Arrive in style with a newly sealed paver circular driveway leading to grand 8 double front doors. Inside, the heart of the home is the chefs kitchen, which flows seamlessly into a spacious family room and cozy sitting area by a wood burning fireplace. Freshly painted and meticulously updated, this home is designed for both comfort and entertaining. Outdoor Paradise Resort Style Backyard Step outside and immerse yourself in a tropical oasis featuring: Heated pool & spa with overflow waterfall feature. Custom tiki hut with built in outdoor grill & sinkperfectly positioned by the seawall for panoramic water views. Expansive travertine paver pool deck elevated 3 feet above the seawall cap, providing a one of a kind waterfront experience. Private dock with new 10,000 LB Deco direct drive boat lift (2023), aluminum bunks, remote control, and a floating dock for kayaks & jet skis. Underwater dock lights for incredible night fishing Luxury Master Suite with Breathtaking Views The second story master retreat is a true showstopper, centered around a three sided gas fireplace. Step out onto the west facing private balcony to enjoy stunning sunsets or sip your morning coffee while watching Placido Bayou come alive. Recent Upgrades & Features: NEW ROOF (December 2024) & impact windows for ultimate peace of mind. Two tankless gas water heaters & whole house water softener (2023), Plantation shutters & motorized roller shades throughout, Retractable awnings for additional outdoor comfort, Freshly painted & truly move in ready! This home is a rare gem in St. Petersburg, offering unparalleled waterfront living with high end finishes and thoughtful upgrades throughout. Dont miss this opportunityarrange your private showing today!
All
Similar
Features
Waterfront Description
- Canal - Saltwater
Appliances
- Dishwasher
- Disposal
- Dryer
- Exhaust Fan
- Freezer
- Gas Water Heater
- Ice Maker
- Microwave
- Range
- Range Hood
- Refrigerator
- Tankless Water Heater
- Washer
- Water Softener
Home Owners Association Fee
- 0.00
Carport Spaces
- 0.00
Close Date
- 0000-00-00
Cooling
- Central Air
Country
- US
Covered Spaces
- 0.00
Exterior Features
- Awning(s)
- Balcony
- French Doors
- Lighting
- Other
- Outdoor Grill
- Outdoor Kitchen
- Shade Shutter(s)
- Sliding Doors
- Sprinkler Metered
Fencing
- Fenced
- Other
Flooring
- Carpet
- Ceramic Tile
- Wood
Garage Spaces
- 2.00
Heating
- Natural Gas
Insurance Expense
- 0.00
Interior Features
- Built-in Features
- Cathedral Ceiling(s)
- Ceiling Fans(s)
- Crown Molding
- Eat-in Kitchen
- High Ceilings
- Living Room/Dining Room Combo
- Open Floorplan
- Primary Bedroom Main Floor
- PrimaryBedroom Upstairs
- Solid Surface Counters
- Solid Wood Cabinets
- Split Bedroom
- Stone Counters
- Thermostat
- Vaulted Ceiling(s)
- Walk-In Closet(s)
- Wet Bar
- Window Treatments
Legal Description
- PONDEROSA OF SHORE ACRES UNIT 3 BLK 2
- LOT 46
Levels
- Two
Living Area
- 3859.00
Lot Features
- Cul-De-Sac
Area Major
- 33703 - St Pete
Net Operating Income
- 0.00
Occupant Type
- Owner
Open Parking Spaces
- 0.00
Other Expense
- 0.00
Other Structures
- Outdoor Kitchen
Parcel Number
- 04-31-17-72578-002-0460
Parking Features
- Circular Driveway
- Covered
- Garage Door Opener
- Ground Level
Pets Allowed
- Yes
Pool Features
- Chlorine Free
- Deck
- Gunite
- Heated
- In Ground
- Salt Water
Possession
- Close Of Escrow
Property Condition
- Completed
Property Type
- Residential
Roof
- Shingle
School Elementary
- Shore Acres Elementary-PN
Sewer
- Public Sewer
Style
- Mediterranean
Tax Year
- 2023
Township
- 31
Utilities
- Cable Available
- Cable Connected
- Electricity Available
- Electricity Connected
- Natural Gas Available
- Natural Gas Connected
- Phone Available
- Private
- Public
- Sewer Available
- Sewer Connected
- Sprinkler Recycled
- Underground Utilities
- Water Available
- Water Connected
View
- Pool
- Water
Views
- 61
Virtual Tour Url
- https://www.zillow.com/view-imx/4ae1cf19-74d4-4928-a55d-c6c2b4e57ddc?setAttribution=mls&wl=true&initialViewType=pano&utm_source=dashboard
Water Source
- Public
Year Built
- 1974
Listing Data ©2025 Greater Fort Lauderdale REALTORS®
Listings provided courtesy of The Hernando County Association of Realtors MLS.
Listing Data ©2025 REALTOR® Association of Citrus County
Listing Data ©2025 Royal Palm Coast Realtor® Association
The information provided by this website is for the personal, non-commercial use of consumers and may not be used for any purpose other than to identify prospective properties consumers may be interested in purchasing.Display of MLS data is usually deemed reliable but is NOT guaranteed accurate.
Datafeed Last updated on June 4, 2025 @ 12:00 am
©2006-2025 brokerIDXsites.com - https://brokerIDXsites.com
Sign Up Now for Free!X
Call Direct: Brokerage Office: Mobile: 352.573.8561
Registration Benefits:
- New Listings & Price Reduction Updates sent directly to your email
- Create Your Own Property Search saved for your return visit.
- "Like" Listings and Create a Favorites List
* NOTICE: By creating your free profile, you authorize us to send you periodic emails about new listings that match your saved searches and related real estate information.If you provide your telephone number, you are giving us permission to call you in response to this request, even if this phone number is in the State and/or National Do Not Call Registry.
Already have an account? Login to your account.


