
- Team Crouse
- Tropic Shores Realty
- "Always striving to exceed your expectations"
- Mobile: 352.573.8561
- 352.573.8561
- teamcrouse2014@gmail.com
Contact Mary M. Crouse
Schedule A Showing
Request more information
- Home
- Property Search
- Search results
- 9645 Little Bluestem Drive, LAND O LAKES, FL 34637
Property Photos
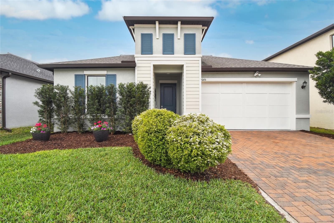

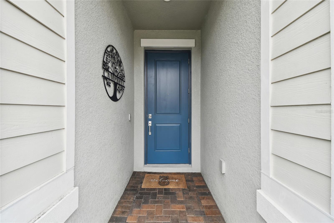

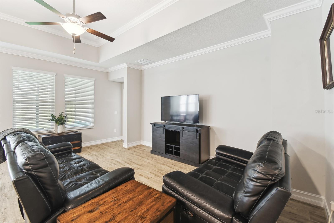
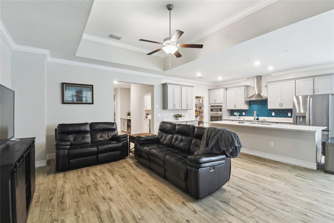
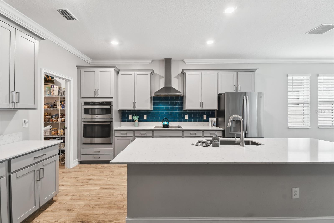
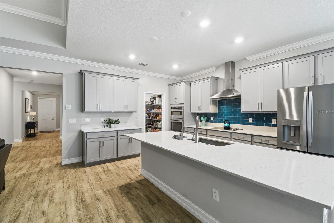
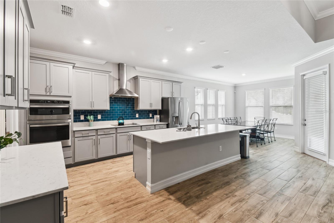
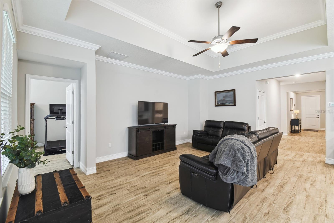
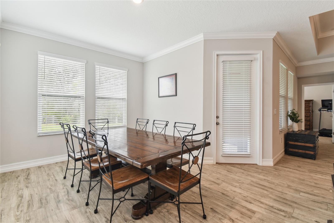
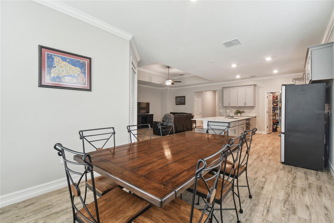
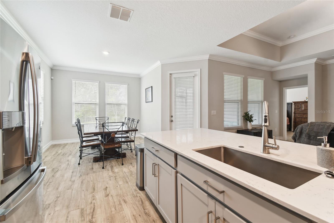
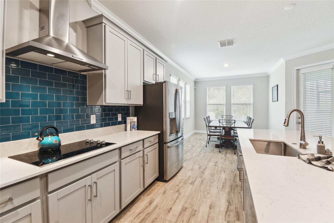
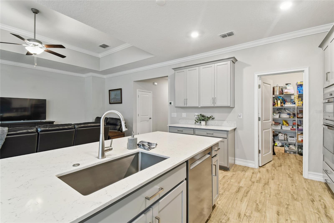

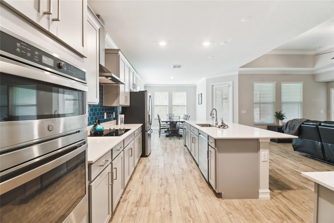
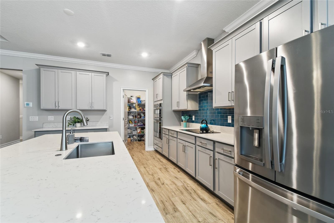
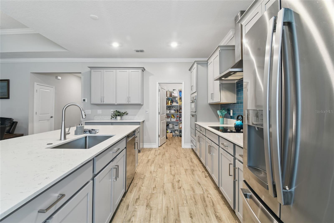
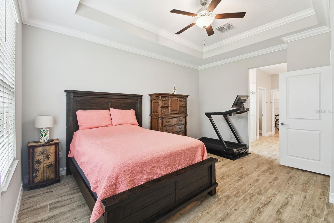
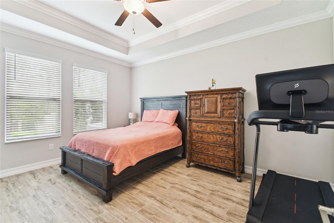
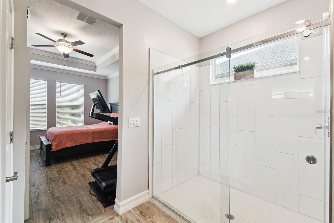
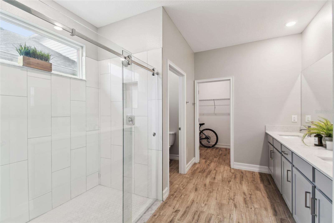
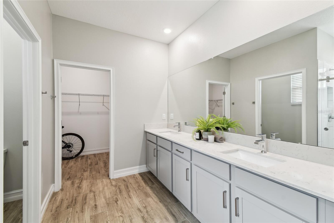
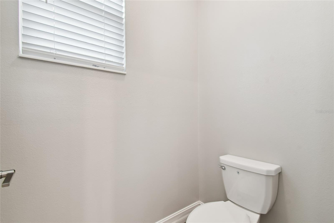
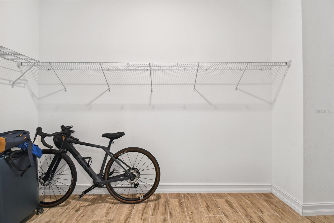
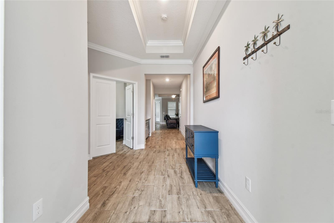
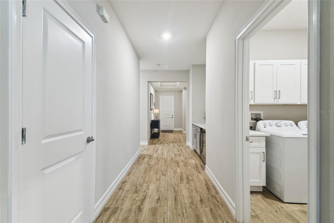
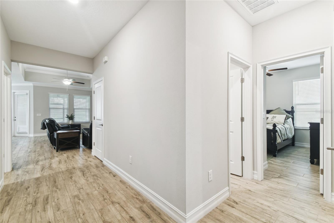

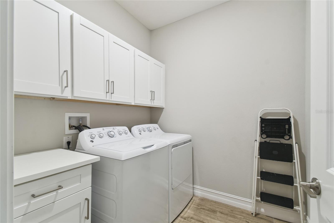
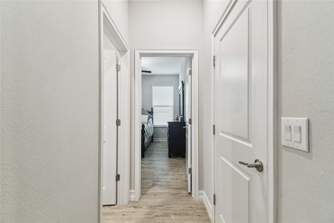
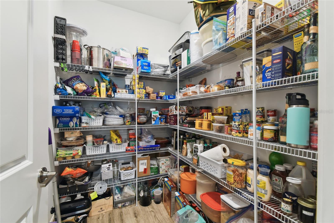
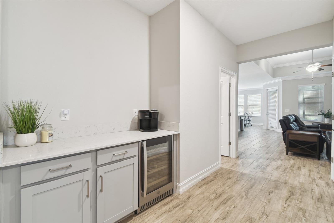
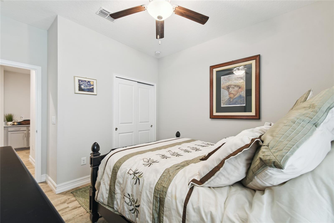
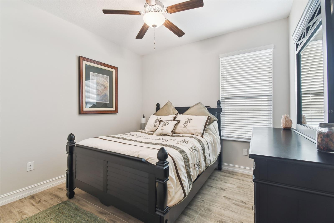
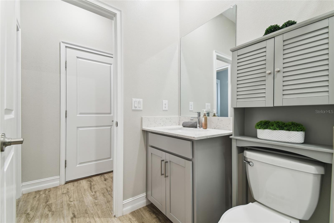
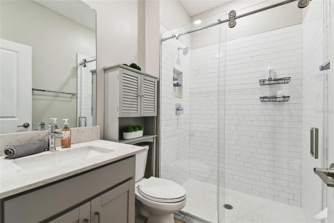
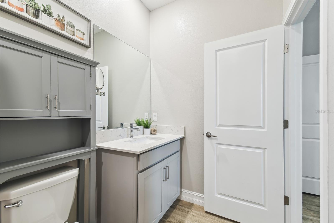
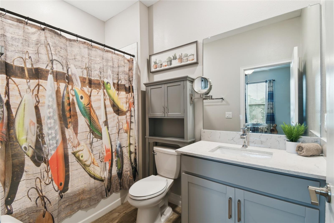
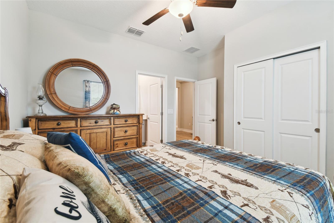
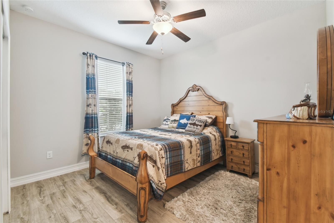
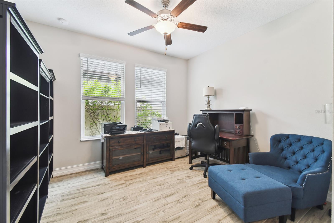
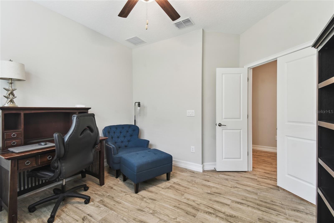
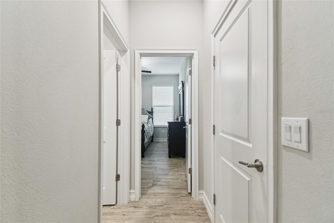
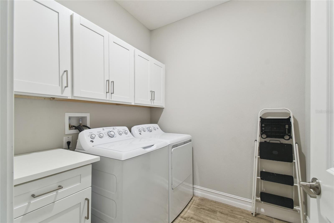
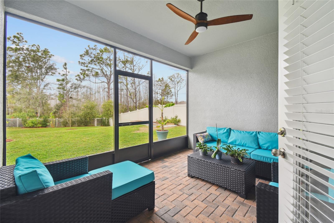
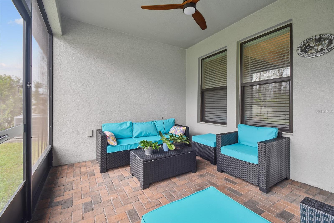
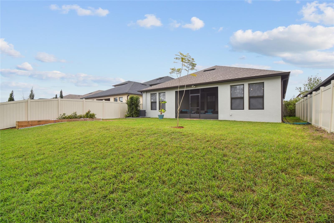
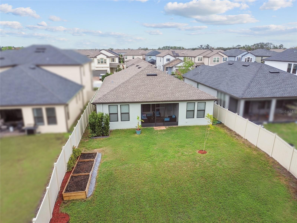
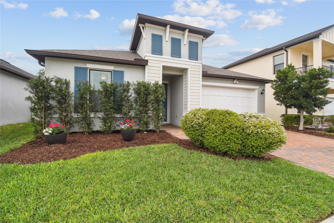
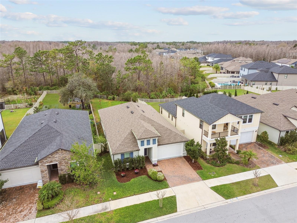
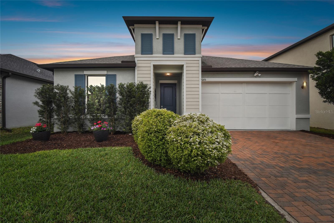
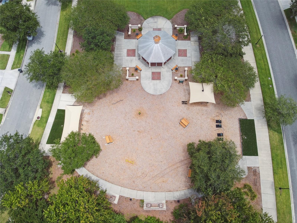
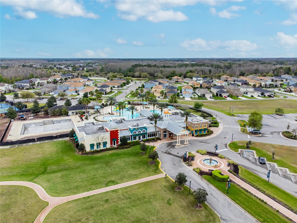
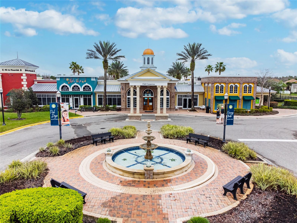
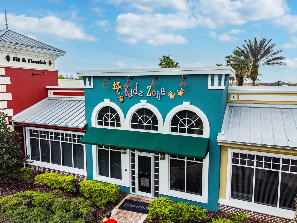
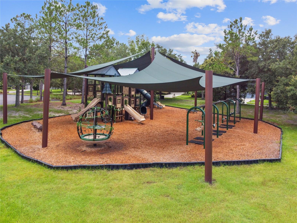
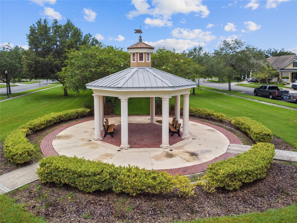
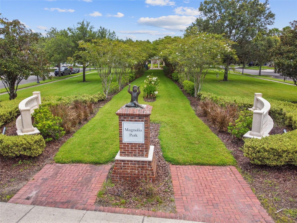
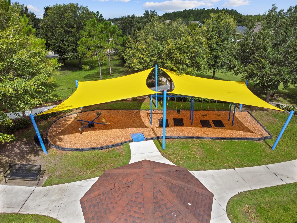
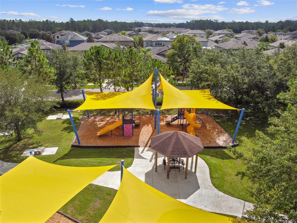
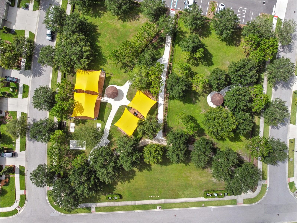
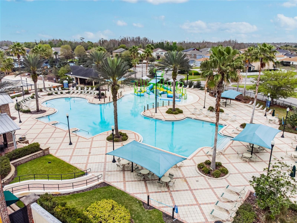
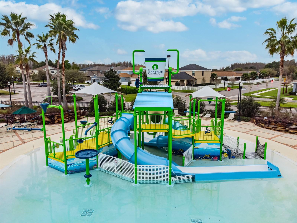
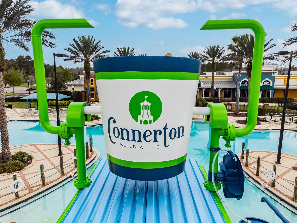
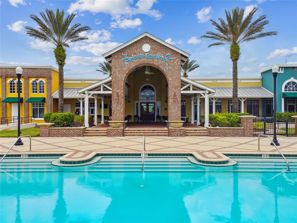
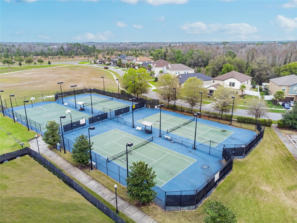
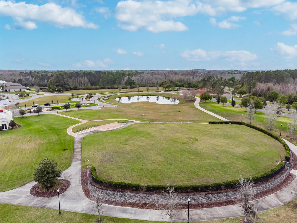
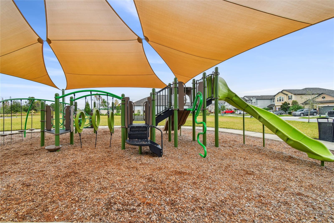

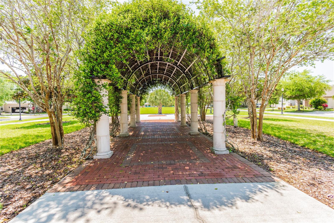
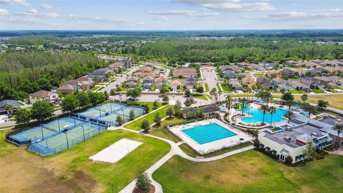
- MLS#: TB8350049 ( Residential )
- Street Address: 9645 Little Bluestem Drive
- Viewed: 1
- Price: $509,999
- Price sqft: $219
- Waterfront: No
- Year Built: 2021
- Bldg sqft: 2325
- Bedrooms: 3
- Total Baths: 3
- Full Baths: 3
- Garage / Parking Spaces: 2
- Days On Market: 97
- Additional Information
- Geolocation: 28.2976 / -82.4584
- County: PASCO
- City: LAND O LAKES
- Zipcode: 34637
- Subdivision: Connerton Village Two
- Elementary School: Connerton Elem
- Provided by: COASTAL PROPERTIES GROUP INTERNATIONAL
- Contact: Sarah Stone
- 727-493-1555

- DMCA Notice
-
DescriptionModern Elegance Meets Natural Serenity Would you enjoy hummingbirds, butterflies, bees, and a place to garden? Wake up to birdsong at 9645 Little Bluestem Drive, Land O Lakeswhere modern upgrades meet the peaceful beauty of Floridas natural landscape. Set on the second largest lot in the neighborhood, this 3 bedroom + office, 3 bathroom home backs up to a lush, wooded preserve with no rear neighbors, offering unmatched privacy and a serene, nature filled lifestyle. With $46,000+ in upgrades and additions since purchase, this home offers both style and functionality, all while backing up to a peaceful, undeveloped preserve with no rear neighbors. Designed for modern living, the open floor plan is filled with natural light. The family room provides a welcoming space to gather, while the adjacent dining area enjoys views of the serene backyard, perfect for everyday meals and entertaining. The chef inspired kitchen is a stunning focal point featuring: Sleek quartz countertops Spacious center island with seating Teal tile backsplash for a stylish pop of color Complete stainless steel appliance package Generous walk in pantry for ample storage LED lighting for a bright, modern ambiance Private & Spacious Bedrooms The owners suite is a private retreat featuring a spacious bedroom, a large walk in closet, and a spa like en suite bathroom, walk in shower with a dual sink, quartz vanity and a full width mirror. A second bedroom offers added privacy with its own separate bathroom featuring a walk in shower, and a third bedroom comes with an en suite bathroom, making it perfect for guests or multi generational living. This home is packed with high end upgrades for beauty, convenience, and efficiency: Wood look plank tile flooring throughoutno carpet Screened in lanai & paver sealed patio for easy outdoor living Fully enclosed rear fence with anti dig sticks for pets & snake proofing Energy efficient hurricane proof windows (rated for 140 mph winds) High efficiency HVAC system & Energy Star certified Low E dual pane windows Smart security lighting & electrical upgrades (including Ring security camera) Custom overhead storage racks & garage insulation No rear neighbors and an undeveloped preserve as your peaceful backdrop. The beautifully landscaped yard features fruit trees (lemon & banana), native bee pollinators, beautyberry, and bottlebrush trees, creating a serene and eco friendly retreat. With sprinklers, freshly laid sod, the backyard is designed for both beauty and function. Connerton is a vibrant, master planned community designed for those who enjoy an active lifestyle. Residents have access to resort style amenities, including a pool with a splash park, a competitive lap pool, sports courts, and miles of scenic walking and biking trails. The community also features an onsite elementary school, making it a convenient choice for families. With expanding amenities planned for the coming year, Connerton continues to provide the perfect blend of recreation, convenience, and modern living. This meticulously maintained home has had no storm damage from last year, features a reinforced concrete slab foundation, sealed pavers on driveway, this home has been professionally cleaned and servicedincluding duct cleaning and tile carefor a truly move in ready experience. A quick close is possible, making this an ideal choice for buyers looking to settle in without delay.
All
Similar
Features
Appliances
- Dishwasher
- Disposal
- Dryer
- Exhaust Fan
- Freezer
- Microwave
- Range
- Refrigerator
- Washer
- Wine Refrigerator
Association Amenities
- Clubhouse
Home Owners Association Fee
- 59.00
Association Name
- Chris Steidel
Association Phone
- (813) 993-4000
Builder Model
- Brindley
Builder Name
- Lennar
Carport Spaces
- 0.00
Close Date
- 0000-00-00
Cooling
- Central Air
Country
- US
Covered Spaces
- 0.00
Exterior Features
- Garden
Fencing
- Vinyl
Flooring
- Ceramic Tile
- Tile
Furnished
- Unfurnished
Garage Spaces
- 2.00
Heating
- Central
- Electric
Insurance Expense
- 0.00
Interior Features
- Built-in Features
- Ceiling Fans(s)
- Crown Molding
- Eat-in Kitchen
- High Ceilings
- Kitchen/Family Room Combo
- Open Floorplan
- Primary Bedroom Main Floor
- Solid Surface Counters
- Solid Wood Cabinets
- Thermostat
- Tray Ceiling(s)
- Walk-In Closet(s)
- Window Treatments
Legal Description
- CONNERTON VILLAGE TWO PARCEL 209 PB 84 PG 65 BLOCK 70 LOT 18
Levels
- One
Living Area
- 2173.00
Area Major
- 34637 - Land O Lakes
Net Operating Income
- 0.00
Occupant Type
- Owner
Open Parking Spaces
- 0.00
Other Expense
- 0.00
Parcel Number
- 24-25-18-0010-07000-0180
Parking Features
- Garage Door Opener
Pets Allowed
- Cats OK
- Dogs OK
Possession
- Close Of Escrow
Property Condition
- Completed
Property Type
- Residential
Roof
- Shingle
School Elementary
- Connerton Elem
Sewer
- Public Sewer
Style
- Coastal
Tax Year
- 2023
Township
- 25S
Utilities
- Cable Connected
- Electricity Connected
- Sewer Connected
- Water Connected
View
- Garden
- Trees/Woods
Virtual Tour Url
- https://www.propertypanorama.com/instaview/stellar/TB8350049
Water Source
- None
Year Built
- 2021
Zoning Code
- MPUD
Listing Data ©2025 Greater Fort Lauderdale REALTORS®
Listings provided courtesy of The Hernando County Association of Realtors MLS.
Listing Data ©2025 REALTOR® Association of Citrus County
Listing Data ©2025 Royal Palm Coast Realtor® Association
The information provided by this website is for the personal, non-commercial use of consumers and may not be used for any purpose other than to identify prospective properties consumers may be interested in purchasing.Display of MLS data is usually deemed reliable but is NOT guaranteed accurate.
Datafeed Last updated on June 5, 2025 @ 12:00 am
©2006-2025 brokerIDXsites.com - https://brokerIDXsites.com
Sign Up Now for Free!X
Call Direct: Brokerage Office: Mobile: 352.573.8561
Registration Benefits:
- New Listings & Price Reduction Updates sent directly to your email
- Create Your Own Property Search saved for your return visit.
- "Like" Listings and Create a Favorites List
* NOTICE: By creating your free profile, you authorize us to send you periodic emails about new listings that match your saved searches and related real estate information.If you provide your telephone number, you are giving us permission to call you in response to this request, even if this phone number is in the State and/or National Do Not Call Registry.
Already have an account? Login to your account.


