
- Team Crouse
- Tropic Shores Realty
- "Always striving to exceed your expectations"
- Mobile: 352.573.8561
- 352.573.8561
- teamcrouse2014@gmail.com
Contact Mary M. Crouse
Schedule A Showing
Request more information
- Home
- Property Search
- Search results
- 6213 64th Way N, PINELLAS PARK, FL 33781
Property Photos
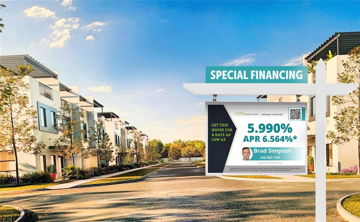

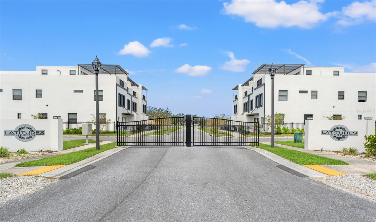
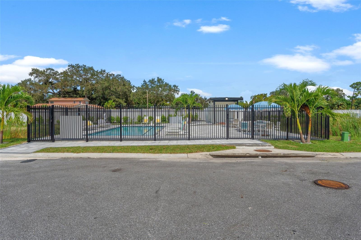
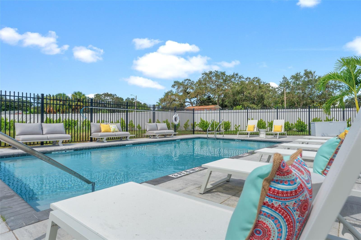
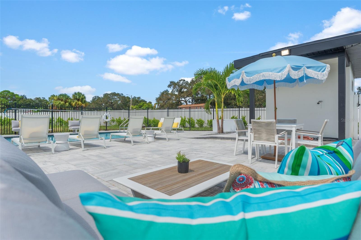
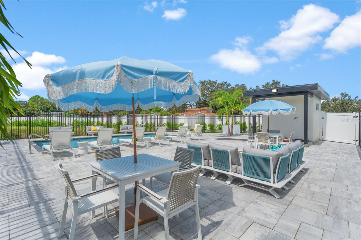
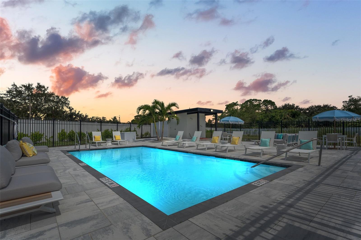
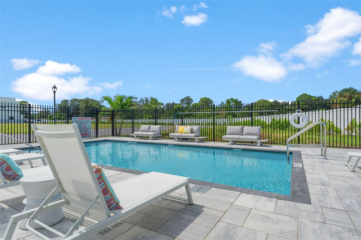
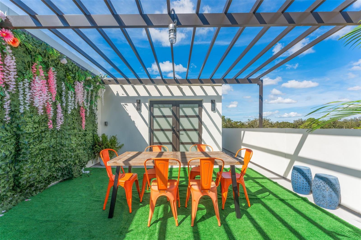
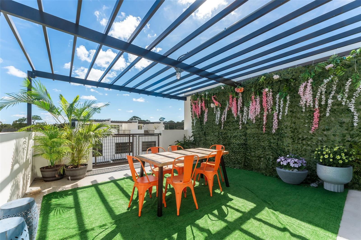
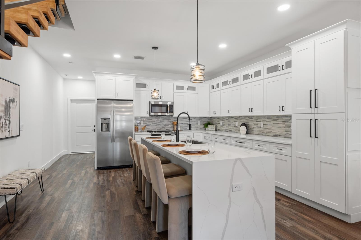
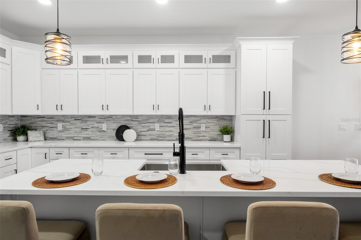
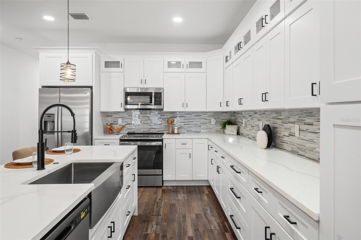
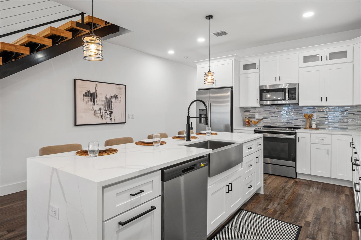
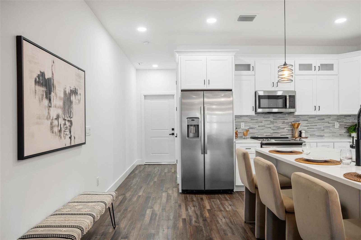
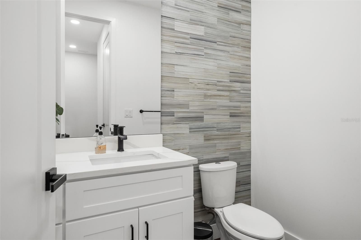
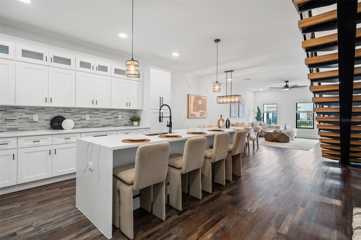
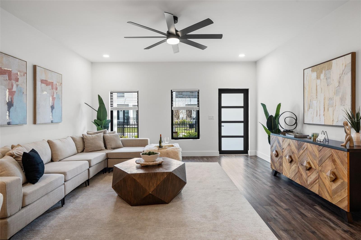
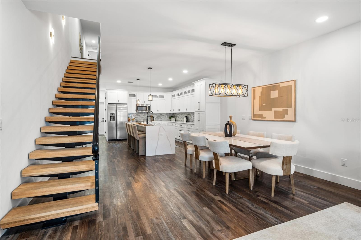
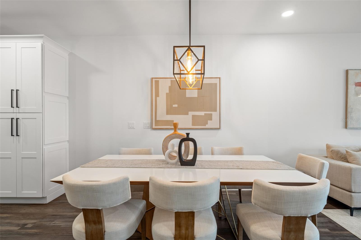
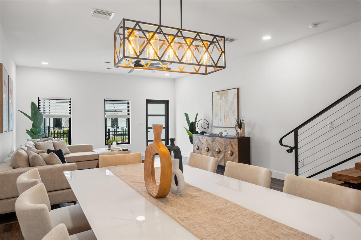
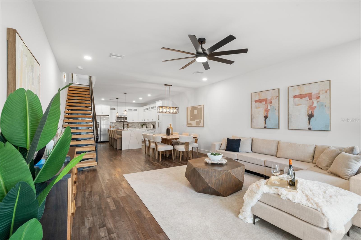
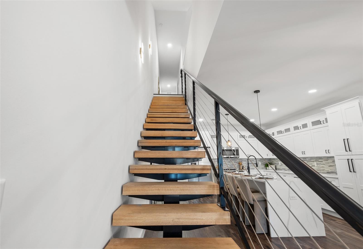
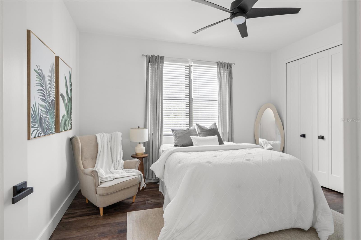
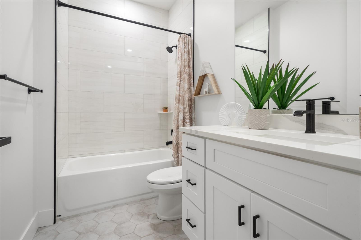
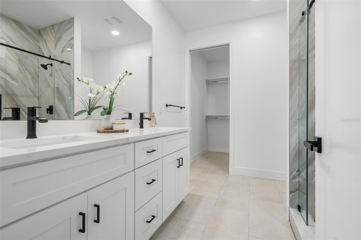
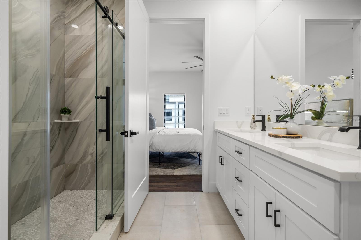
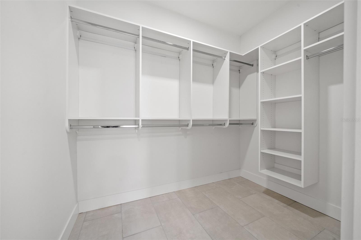
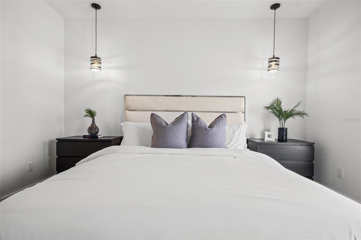
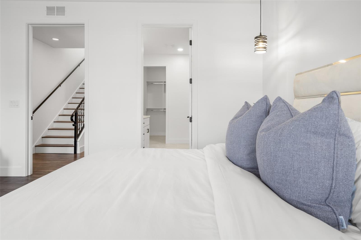
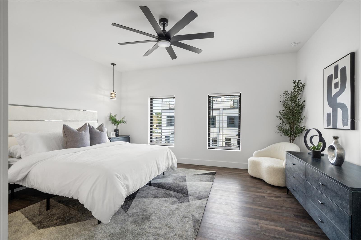
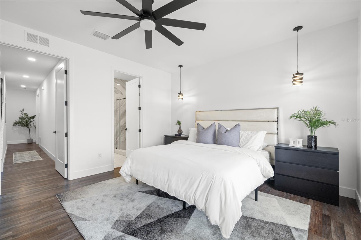
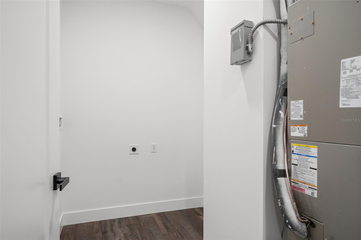
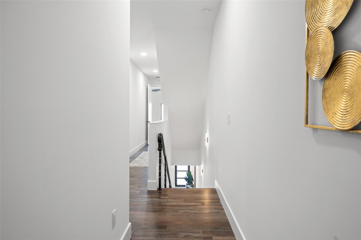
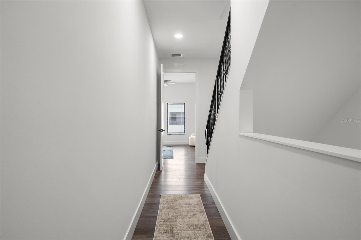
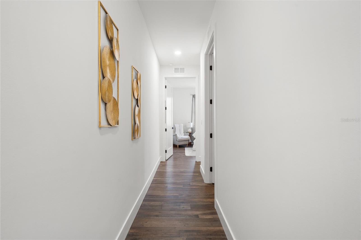
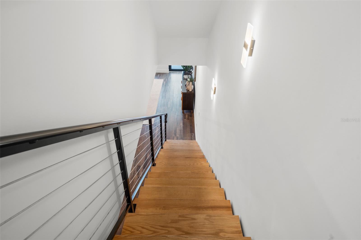
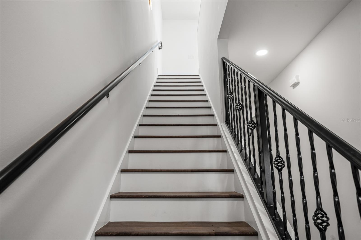
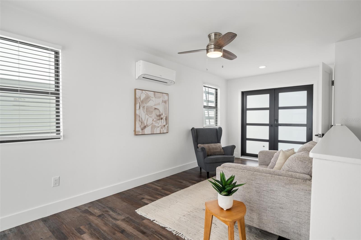
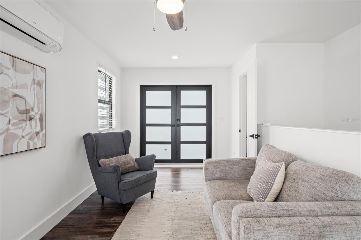
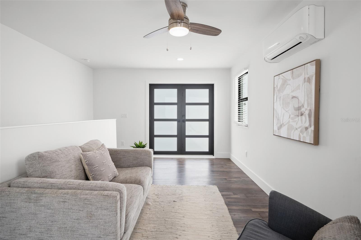
- MLS#: TB8349893 ( Residential )
- Street Address: 6213 64th Way N
- Viewed: 25
- Price: $724,999
- Price sqft: $218
- Waterfront: No
- Year Built: 2024
- Bldg sqft: 3333
- Bedrooms: 2
- Total Baths: 4
- Full Baths: 2
- 1/2 Baths: 2
- Garage / Parking Spaces: 2
- Days On Market: 113
- Additional Information
- Geolocation: 27.8296 / -82.7258
- County: PINELLAS
- City: PINELLAS PARK
- Zipcode: 33781
- Subdivision: Latitudes In The Park Twnhms
- Provided by: FRANK ALBERT REALTY
- Contact: Colleen Hockenberry
- 813-546-2503

- DMCA Notice
-
DescriptionThrough Build & Lock, the builder is offering a 30 year fixed rate as low as 5.75%. Terms apply, see disclosures for more information. Welcome to the brand new Latitudes in the Park, where luxury living reaches new heights in the heart of Pinellas Park. This exclusive gated community sits high and dry 21 feet above sea leve ( say goodbye to flood insurance) l! We are glad to announce the community pool is COMPLETED! This community will feature 25 units when completed, currently we only have two of the last of our move in ready units available! These three story residences, complete with massive rooftop terraces, embody contemporary living, showcasing an open floor plan seamlessly fusing kitchen, dining, and living spaces. The kitchen, a culinary haven, boasts quartz countertops, solid wood cabinets, and a large island, effortlessly blending style with functionality, distinguished by 10 foot ceiling heights. The primary bedroom is on the second floor and features a huge walk in closet, an en suite bathroom adorned with high level finishes, including a generous walk in shower and dual vanities. An additional bedroom is down the hall as well as an office or den that could easily be used as third bedroom. Ascend to the third floor, where the bonus loft leads to your rooftop terrace a haven with two sitting areas, water, and electric connections for a potential outdoor kitchen. Each townhome includes a 2 car garage and private driveway in the back. Embrace MAINTENANCE FREE living in this community where the community will pressure clean the buildings for you, water the lawn, mow the yards, maintain the landscaping and paint the buildings for you. You'll feel safe in this solid 3 story all concrete block construction, with ESW hurricane impact rated windows and doors. To enhance the appeal, the builder extends a generous 2 10 warranty. There's still time to even add in some property upgrades, including rooftop outdoor kitchen, custom closet built ins, window treatments, and more! Latitudes in the Park immerses you in a thriving community. Pinellas Park is an emerging arts hub with galleries, the Pinellas Arts Village, monthly block parties, a local performing arts center, and an array of cafes, shops, and dining experiences. The neighborhood's friendly atmosphere, small businesses, green spaces, and beach community vibe offer exceptional value in the Tampa Bay area. Enjoy proximity to award winning beaches, nature trails, museums, universities, and major airports. Nearby St. Petersburg and Tampa provide access to championship sports teams, concert venues, theme parks, and a diverse range of dining and shopping options. For an added plus Massey brewery has confirmed they are breaking ground right down the road, along with a new downtown area. For an added perk, every home owner will receive a 1 year gym membership to the brand new UFC gym, due to open March of 2025. Are you ready to call Latitudes in the Park your new home?
All
Similar
Features
Appliances
- Dishwasher
- Disposal
- Microwave
- Range
- Refrigerator
Home Owners Association Fee
- 400.00
Home Owners Association Fee Includes
- Common Area Taxes
- Pool
- Escrow Reserves Fund
- Insurance
- Maintenance Structure
- Maintenance Grounds
- Management
- Other
Association Name
- TBD
Carport Spaces
- 0.00
Close Date
- 0000-00-00
Cooling
- Central Air
- Ductless
Country
- US
Covered Spaces
- 0.00
Exterior Features
- Balcony
- Dog Run
- French Doors
- Lighting
- Rain Gutters
- Sidewalk
Flooring
- Ceramic Tile
- Luxury Vinyl
Garage Spaces
- 2.00
Heating
- Central
Insurance Expense
- 0.00
Interior Features
- Ceiling Fans(s)
- Eat-in Kitchen
- High Ceilings
- Kitchen/Family Room Combo
- Open Floorplan
- Solid Wood Cabinets
- Stone Counters
- Thermostat
Legal Description
- LATITUDES IN THE PARK TOWNHOMES LOT 20
Levels
- Three Or More
Living Area
- 2351.00
Area Major
- 33781 - Pinellas Park
Net Operating Income
- 0.00
New Construction Yes / No
- Yes
Occupant Type
- Vacant
Open Parking Spaces
- 0.00
Other Expense
- 0.00
Parcel Number
- 32-30-16-50335-000-0200
Pets Allowed
- Yes
Property Condition
- Completed
Property Type
- Residential
Roof
- Membrane
Sewer
- Public Sewer
Tax Year
- 2023
Township
- 30
Utilities
- Public
- Sprinkler Recycled
Views
- 25
Virtual Tour Url
- https://www.propertypanorama.com/instaview/stellar/TB8349893
Water Source
- Public
Year Built
- 2024
Listing Data ©2025 Greater Fort Lauderdale REALTORS®
Listings provided courtesy of The Hernando County Association of Realtors MLS.
Listing Data ©2025 REALTOR® Association of Citrus County
Listing Data ©2025 Royal Palm Coast Realtor® Association
The information provided by this website is for the personal, non-commercial use of consumers and may not be used for any purpose other than to identify prospective properties consumers may be interested in purchasing.Display of MLS data is usually deemed reliable but is NOT guaranteed accurate.
Datafeed Last updated on June 6, 2025 @ 12:00 am
©2006-2025 brokerIDXsites.com - https://brokerIDXsites.com
Sign Up Now for Free!X
Call Direct: Brokerage Office: Mobile: 352.573.8561
Registration Benefits:
- New Listings & Price Reduction Updates sent directly to your email
- Create Your Own Property Search saved for your return visit.
- "Like" Listings and Create a Favorites List
* NOTICE: By creating your free profile, you authorize us to send you periodic emails about new listings that match your saved searches and related real estate information.If you provide your telephone number, you are giving us permission to call you in response to this request, even if this phone number is in the State and/or National Do Not Call Registry.
Already have an account? Login to your account.


