
- Team Crouse
- Tropic Shores Realty
- "Always striving to exceed your expectations"
- Mobile: 352.573.8561
- 352.573.8561
- teamcrouse2014@gmail.com
Contact Mary M. Crouse
Schedule A Showing
Request more information
- Home
- Property Search
- Search results
- 9394 117th Avenue, LARGO, FL 33773
Property Photos
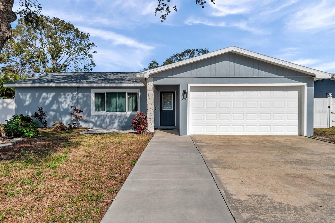

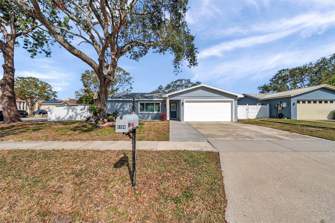
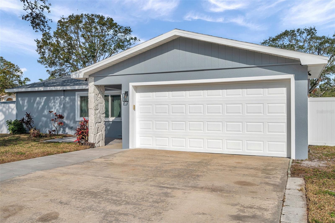
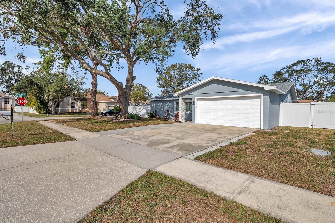
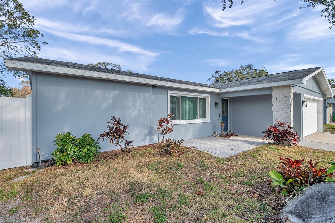
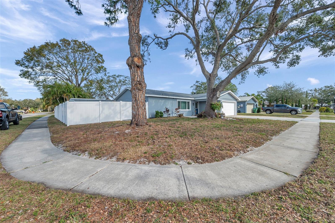
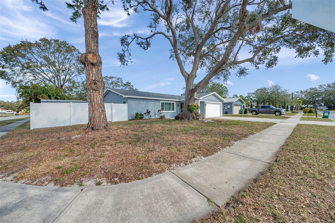
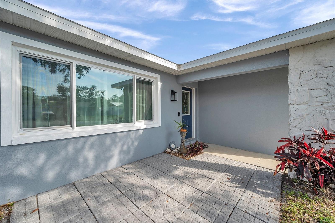
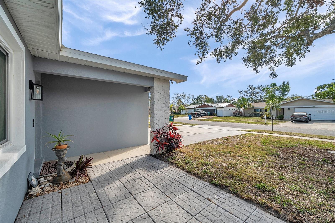
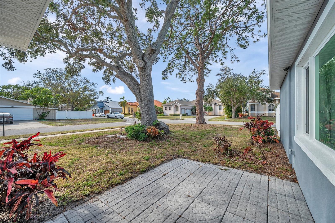
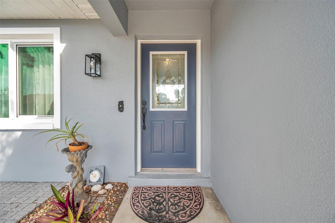
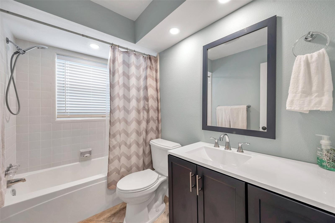
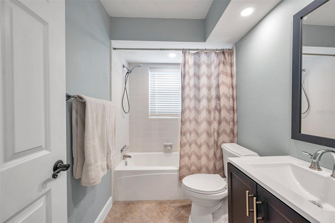
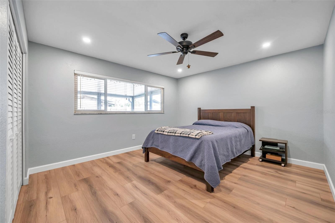
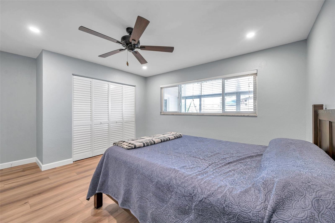
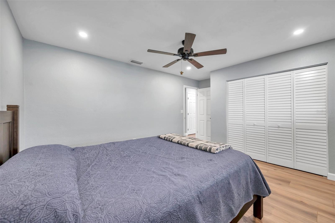
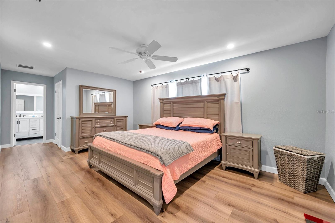
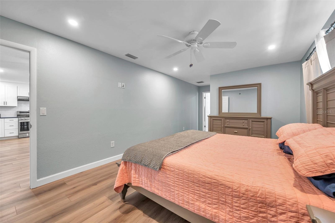
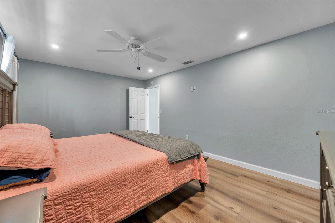
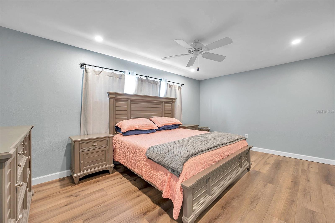
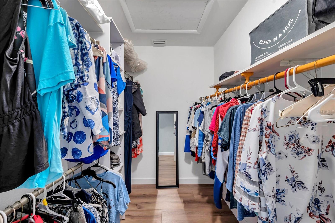
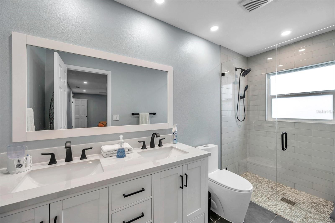
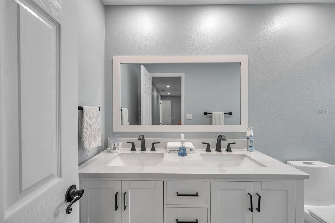
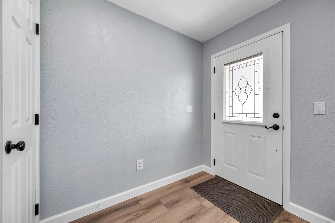
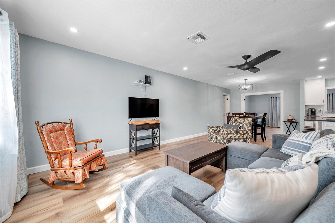
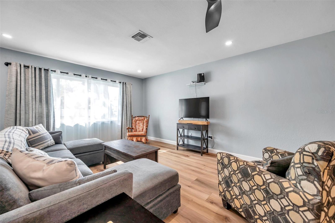
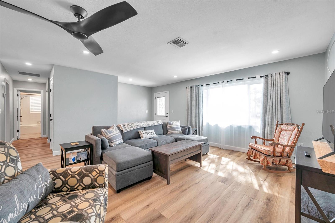
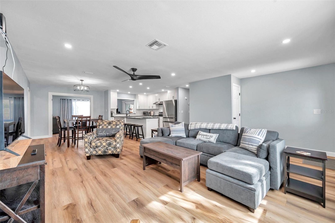
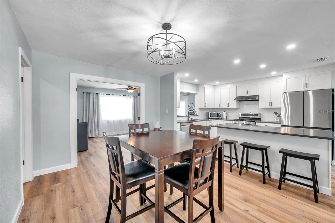
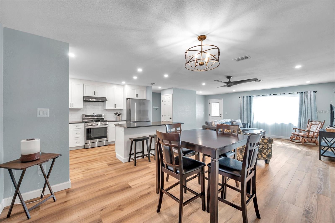
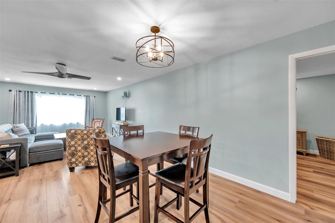
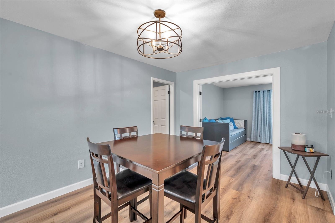
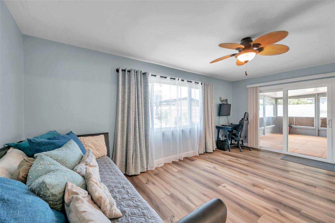
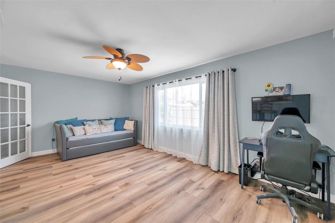
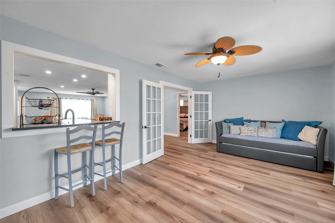
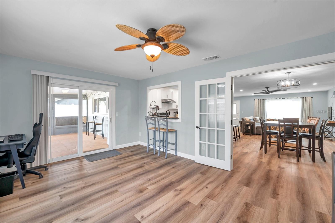
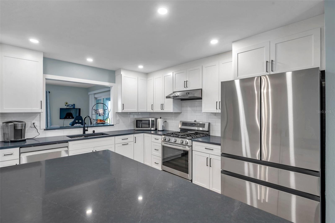
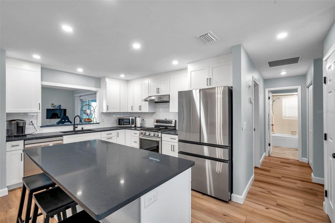
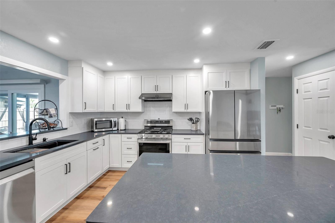
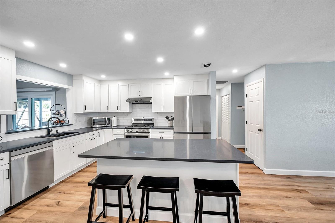
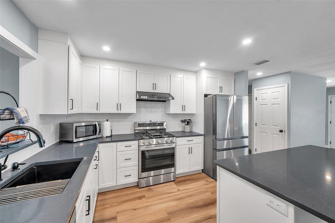
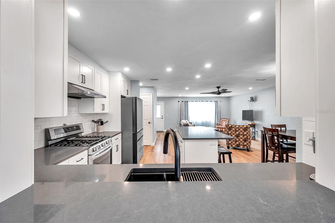
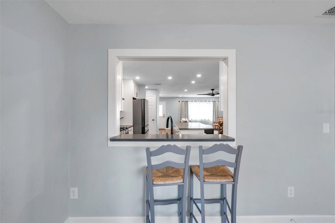
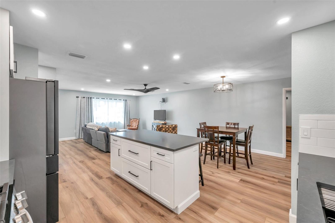
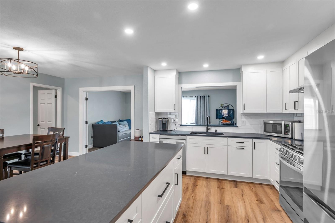
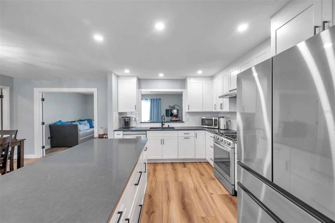
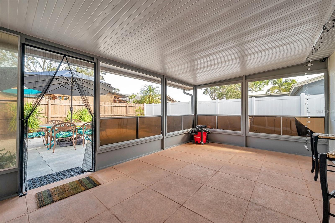
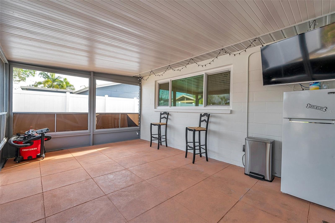
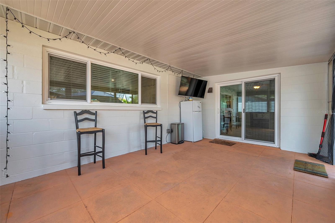
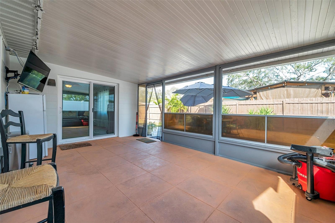
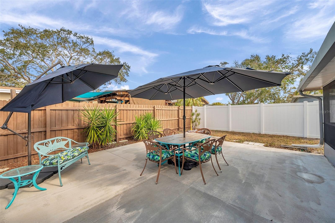
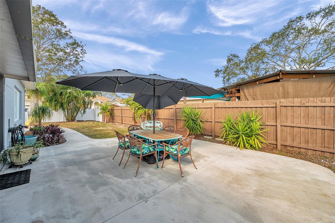
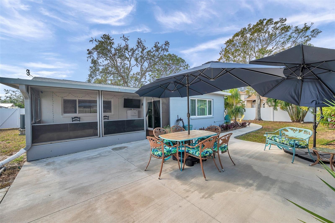
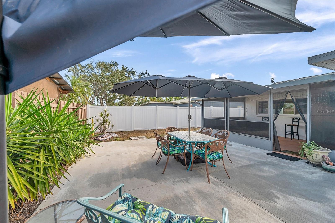
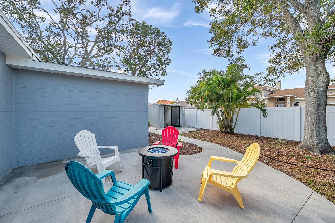
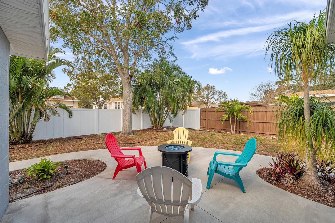
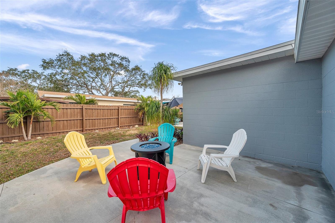
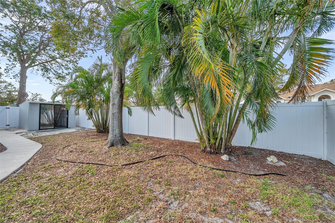
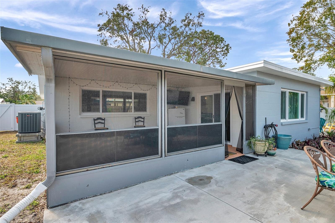
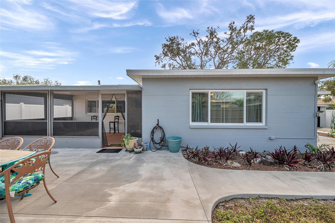
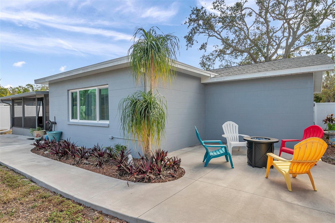
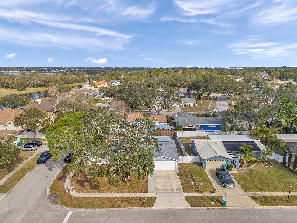
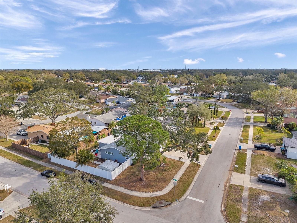
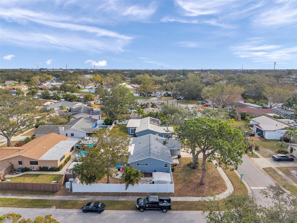
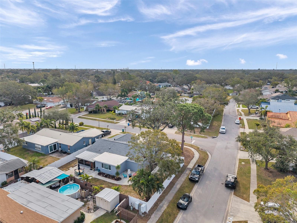
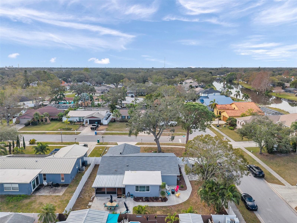
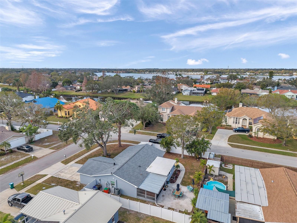
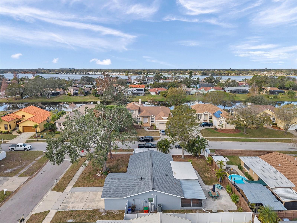
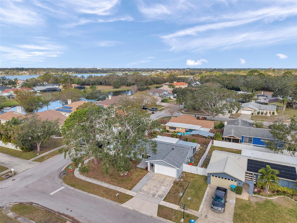
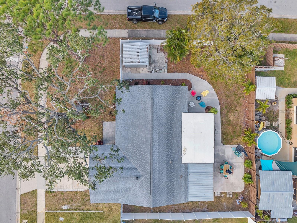
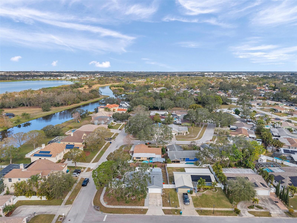
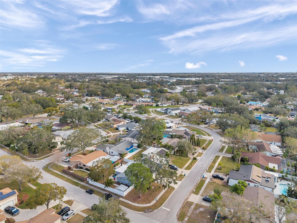
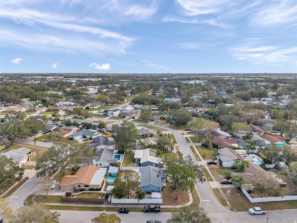
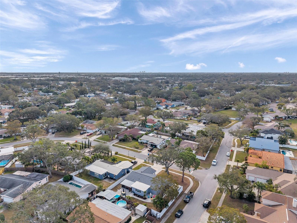
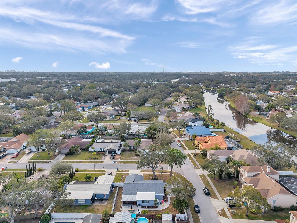
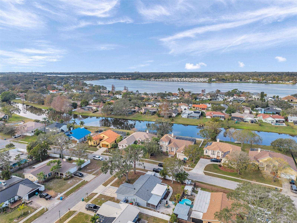
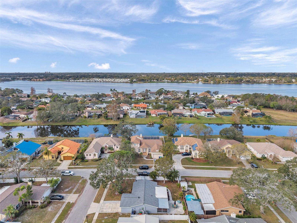
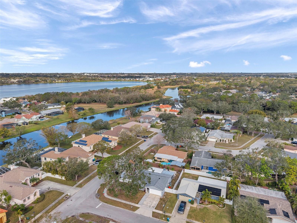
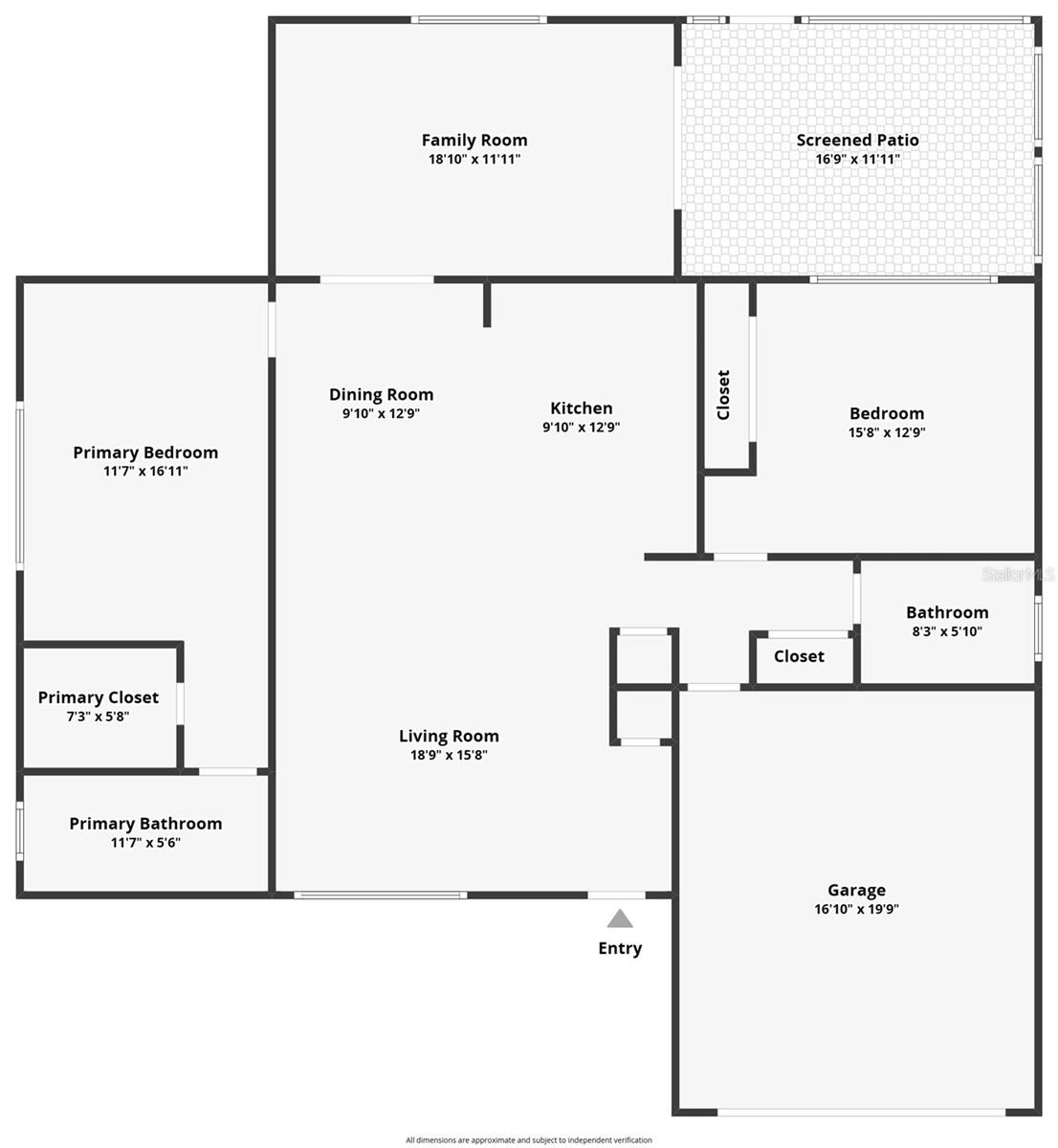
- MLS#: TB8349589 ( Residential )
- Street Address: 9394 117th Avenue
- Viewed: 49
- Price: $445,000
- Price sqft: $201
- Waterfront: No
- Year Built: 1977
- Bldg sqft: 2209
- Bedrooms: 2
- Total Baths: 2
- Full Baths: 2
- Garage / Parking Spaces: 2
- Days On Market: 50
- Additional Information
- Geolocation: 27.8791 / -82.7689
- County: PINELLAS
- City: LARGO
- Zipcode: 33773
- Subdivision: Oak Park Sub
- Elementary School: Southern Oak Elementary PN
- Middle School: Osceola Middle PN
- High School: Pinellas Park High PN
- Provided by: RE/MAX COLLECTIVE
- Contact: Heather Stotts LLC
- 813-438-7841

- DMCA Notice
-
DescriptionWelcome to this stunning 2 bedroom, 2 bathroom home located in the highly sought after Oak Park Subdivision. Situated on a desirable corner lot, this home boasts 1,512 square feet of meticulously designed living space. As you step inside, you'll be greeted by an inviting open concept living and dining area. The beautifully renovated kitchen features quartz countertops, stainless steel appliances, a gas stove, and a spacious island with bar stool seatingideal for casual meals or socializing. The home offers a thoughtful split bedroom layout, with a spacious primary bedroom featuring a generous walk in closet. The ensuite bathroom has been elegantly updated with a walk in shower for a spa like experience. The bonus room at the back of the home provides endless possibilitieswhether you envision it as a cozy family room, a home office, or a playroom, the choice is yours! Step through the sliding glass doors onto the covered porch, where you can relax and entertain guests in style or just hang out with the family. The backyard is a true retreat, with a fire pit perfect for evening gatherings. Adjacent to the yard is a large 10 x 10 shed, currently used for storage but with electricity ready to be connected for a cozy she shed or personal retreat. The home is packed with upgrades for peace of mind, including high impact hurricane glass windows and sliding door (installed in 2018), a hurricane rated garage door (2019), a new roof (2023), a new fence (2022), newer AC system (2018) and a water softener system. The hot water heater, stove, and dryer all run on natural gas. Centrally located, this home is just minutes from top rated schools, shopping, and dining options. Plus, the Tampa Airport is only a 25 minute drive, and the vibrant downtown St. Petersburg, known for its museums, restaurants, and iconic St. Pete Pier, is just 23 minutes away. Dont miss out on this move in ready gem! Schedule your showing today and make this dream home yours!
All
Similar
Features
Appliances
- Gas Water Heater
- Microwave
- Range
- Refrigerator
- Washer
Home Owners Association Fee
- 0.00
Carport Spaces
- 0.00
Close Date
- 0000-00-00
Cooling
- Central Air
Country
- US
Covered Spaces
- 0.00
Exterior Features
- Other
Flooring
- Laminate
- Tile
Garage Spaces
- 2.00
Heating
- Gas
- Natural Gas
High School
- Pinellas Park High-PN
Insurance Expense
- 0.00
Interior Features
- Ceiling Fans(s)
- Living Room/Dining Room Combo
- Split Bedroom
- Stone Counters
Legal Description
- OAK PARK SUB UNIT 2 BLK 2
- LOT 10
Levels
- One
Living Area
- 1512.00
Middle School
- Osceola Middle-PN
Area Major
- 33773 - Largo
Net Operating Income
- 0.00
Occupant Type
- Vacant
Open Parking Spaces
- 0.00
Other Expense
- 0.00
Parcel Number
- 11-30-15-62975-002-0100
Pets Allowed
- Yes
Property Type
- Residential
Roof
- Shingle
School Elementary
- Southern Oak Elementary-PN
Sewer
- Public Sewer
Tax Year
- 2024
Township
- 30
Utilities
- Cable Available
- Electricity Available
- Natural Gas Available
Views
- 49
Virtual Tour Url
- https://tonytownsendphotography.aryeo.com/sites/qalglpv/unbranded
Water Source
- None
Year Built
- 1977
Zoning Code
- RPD-10
Listing Data ©2025 Greater Fort Lauderdale REALTORS®
Listings provided courtesy of The Hernando County Association of Realtors MLS.
Listing Data ©2025 REALTOR® Association of Citrus County
Listing Data ©2025 Royal Palm Coast Realtor® Association
The information provided by this website is for the personal, non-commercial use of consumers and may not be used for any purpose other than to identify prospective properties consumers may be interested in purchasing.Display of MLS data is usually deemed reliable but is NOT guaranteed accurate.
Datafeed Last updated on April 5, 2025 @ 12:00 am
©2006-2025 brokerIDXsites.com - https://brokerIDXsites.com
Sign Up Now for Free!X
Call Direct: Brokerage Office: Mobile: 352.573.8561
Registration Benefits:
- New Listings & Price Reduction Updates sent directly to your email
- Create Your Own Property Search saved for your return visit.
- "Like" Listings and Create a Favorites List
* NOTICE: By creating your free profile, you authorize us to send you periodic emails about new listings that match your saved searches and related real estate information.If you provide your telephone number, you are giving us permission to call you in response to this request, even if this phone number is in the State and/or National Do Not Call Registry.
Already have an account? Login to your account.


