
- Team Crouse
- Tropic Shores Realty
- "Always striving to exceed your expectations"
- Mobile: 352.573.8561
- 352.573.8561
- teamcrouse2014@gmail.com
Contact Mary M. Crouse
Schedule A Showing
Request more information
- Home
- Property Search
- Search results
- 692 Greenglen Lane, PALM HARBOR, FL 34684
Property Photos
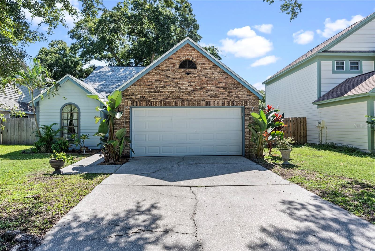

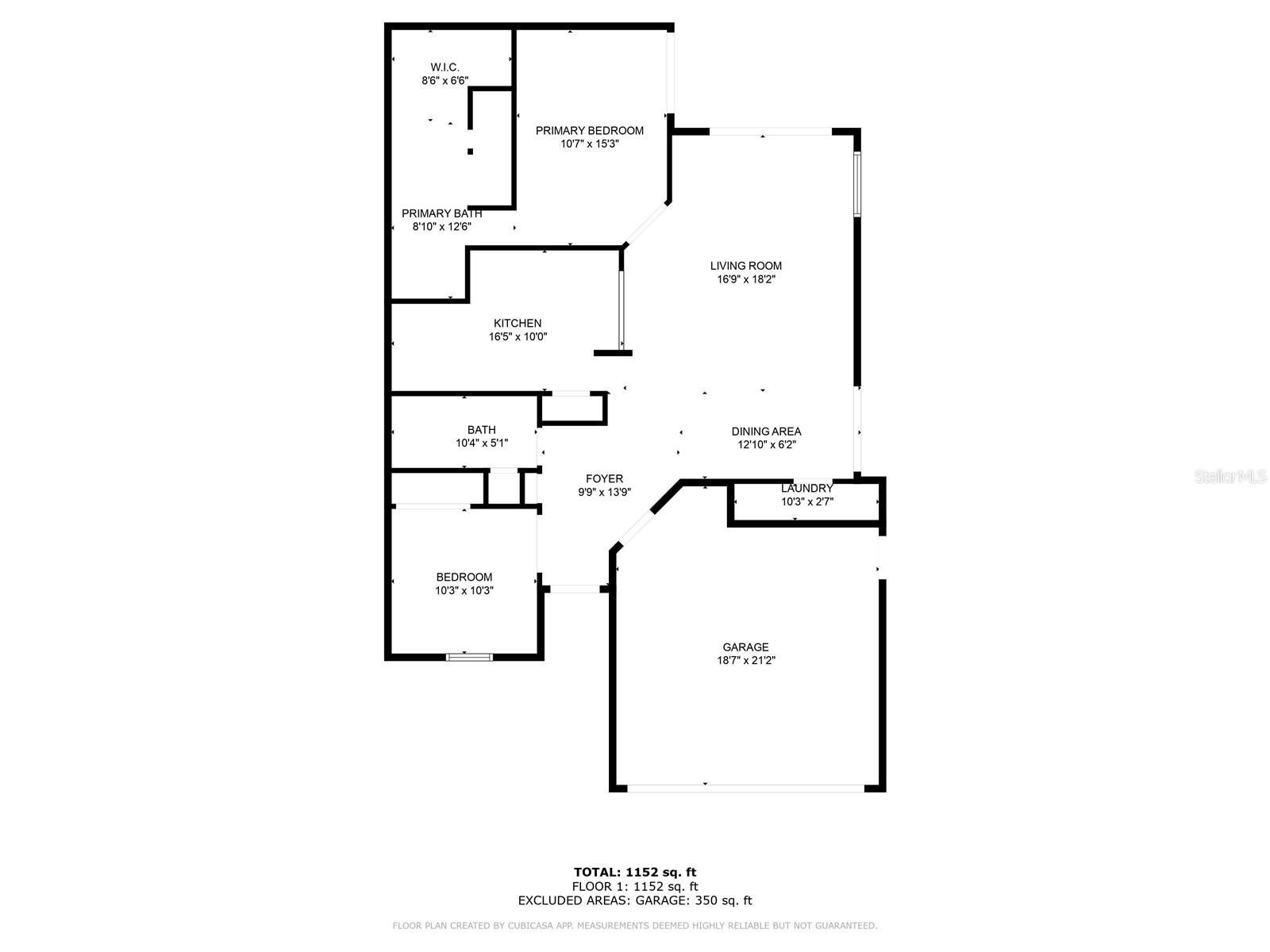
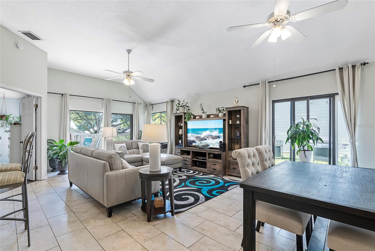
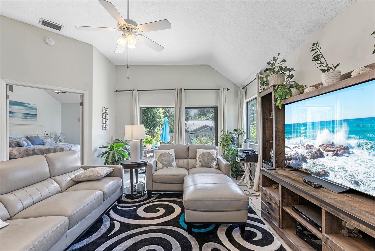
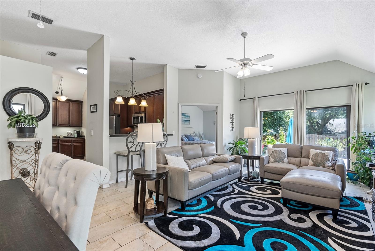
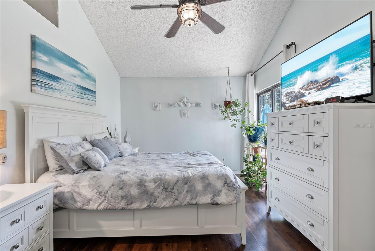
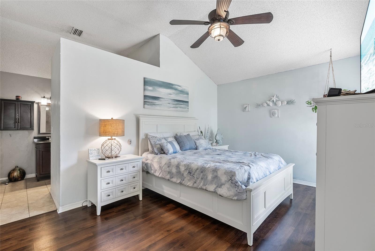
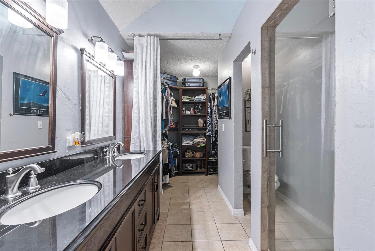
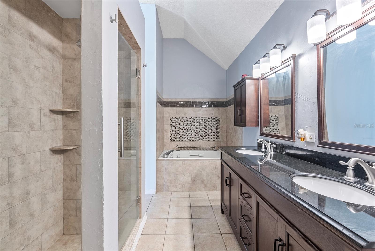
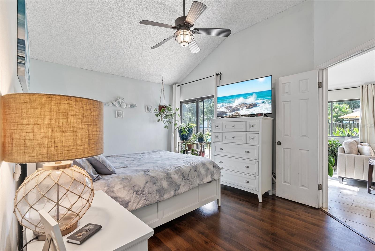
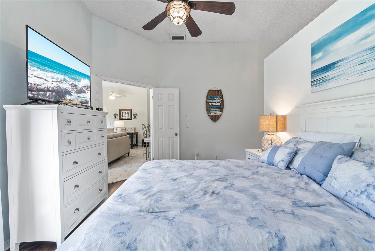
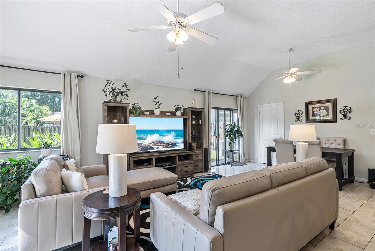
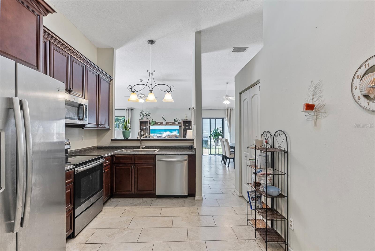
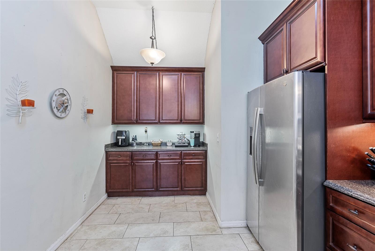
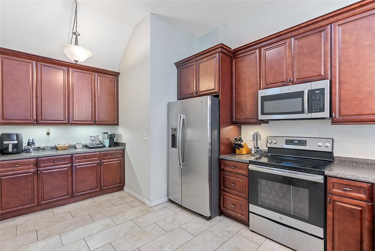
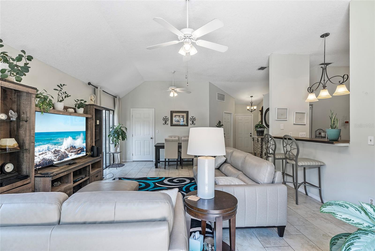
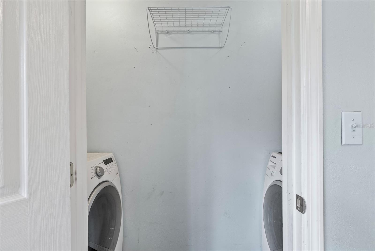
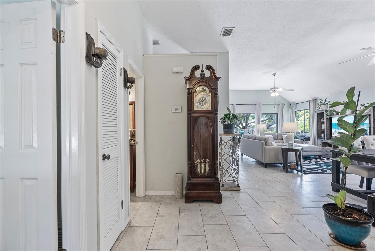
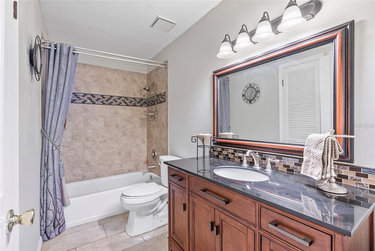
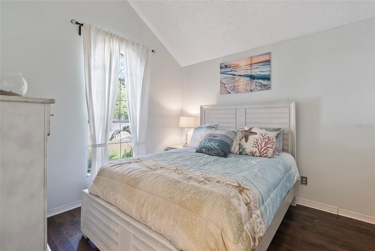
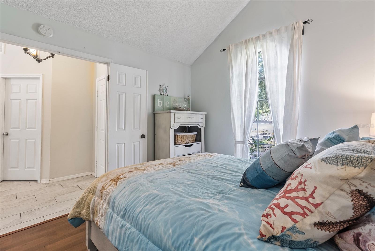
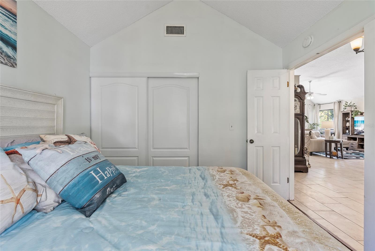
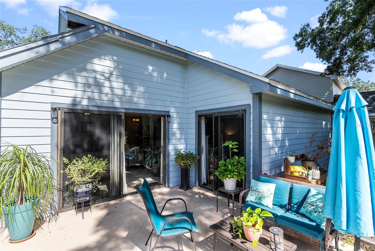
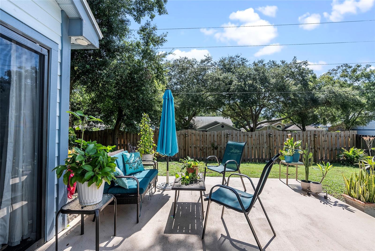
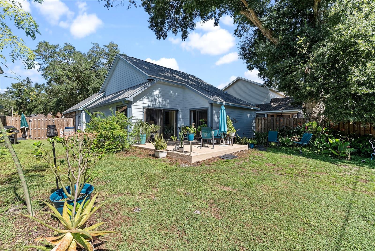
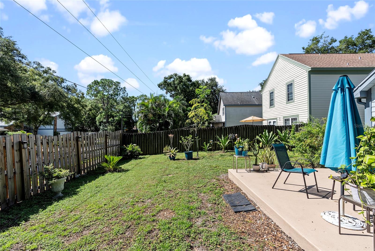
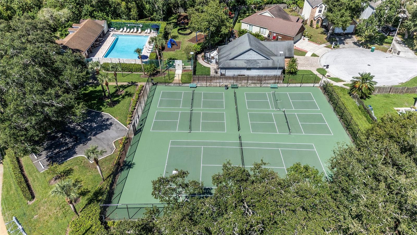
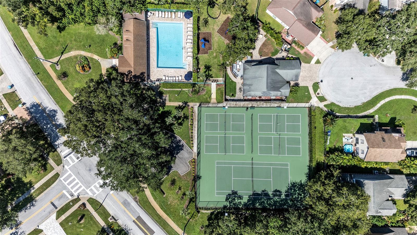
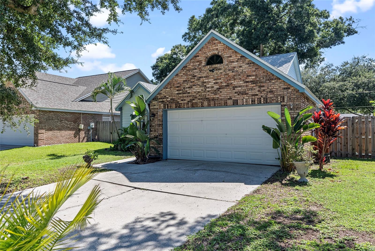
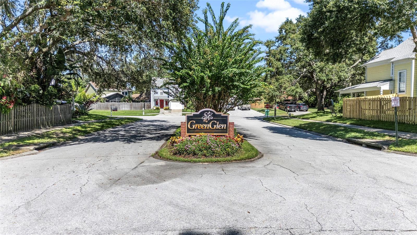
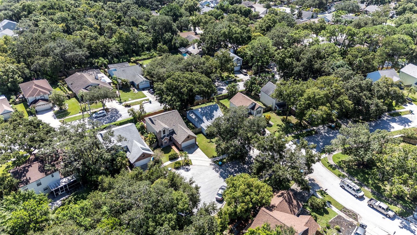
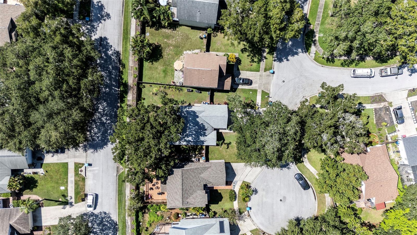
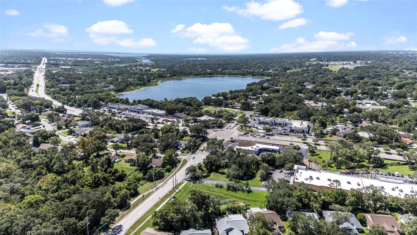
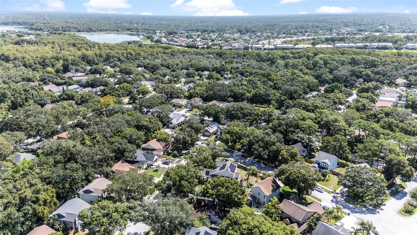
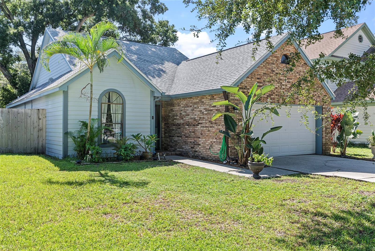
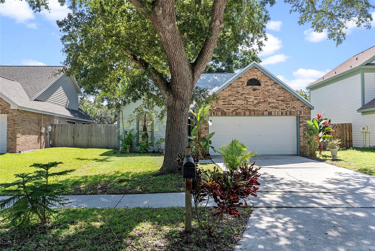
- MLS#: TB8349573 ( Residential )
- Street Address: 692 Greenglen Lane
- Viewed: 137
- Price: $385,000
- Price sqft: $230
- Waterfront: No
- Year Built: 1986
- Bldg sqft: 1671
- Bedrooms: 2
- Total Baths: 2
- Full Baths: 2
- Garage / Parking Spaces: 2
- Days On Market: 55
- Additional Information
- Geolocation: 28.0745 / -82.7164
- County: PINELLAS
- City: PALM HARBOR
- Zipcode: 34684
- Subdivision: Village Of Woodland Hills
- Elementary School: Highland Lakes Elementary PN
- Middle School: Carwise Middle PN
- High School: East Lake High PN
- Provided by: COASTAL PROPERTIES GROUP INTERNATIONAL
- Contact: Nicole Saunches
- 727-493-1555

- DMCA Notice
-
DescriptionSELLER IS MOTIVATED! Nestled in the desirable Village of Woodland Hills community, this charming 2 bedroom, 2 bathroom single family home offers a perfect blend of modern amenities and serene living. This property is high & dry, located in an X flood zone and a non evacuation zone. Situated on a private cul de sac, this fully upgraded open concept home is a true sanctuary. Upon entering this home, enjoy the high ceilings and abundant natural light. The living room/dining room combo is perfect for entertaining. Cook your favorite meals in the custom built kitchen, featuring ample cabinet space, porcelain tile floors, stainless steel appliances and plenty of room for a coffee bar to get your day started. The primary bedroom offers a spa like soaking tub with a separate shower stall, and double vanities with granite countertops. The multifunctional second bedroom is ideal for use as a bedroom or office space. Enjoy the backyard and patio, which are accessible from a trio of sliding glass doors. The Village of Woodland Hills is known for its friendly atmosphere and community amenities such as a clubhouse, park, playground, pool and tennis courts. The community is zoned for high rated schools, including Highland Lakes Elementary Schook, Carwise Middle School and East Lake High School. Located just minutes away from beautiful beaches, parks and the Tampa International Airport, this home offers the perfect balance of tranquility and accessibility. Don't miss out on this enchanting opportunity to own a piece of paradise in Palm Harbor. Schedule a private tour today and experience the lifestyle you've been dreaming of!
All
Similar
Features
Appliances
- Built-In Oven
- Dishwasher
- Disposal
- Dryer
- Electric Water Heater
- Refrigerator
- Washer
Association Amenities
- Clubhouse
- Fence Restrictions
- Park
- Playground
- Pool
- Tennis Court(s)
Home Owners Association Fee
- 395.00
Home Owners Association Fee Includes
- Pool
- Private Road
- Recreational Facilities
Association Name
- Proactive Property Management
Association Phone
- 727-942-4755
Carport Spaces
- 0.00
Close Date
- 0000-00-00
Cooling
- Central Air
Country
- US
Covered Spaces
- 0.00
Exterior Features
- Lighting
- Private Mailbox
- Sidewalk
- Sliding Doors
Fencing
- Wood
Flooring
- Luxury Vinyl
- Tile
Garage Spaces
- 2.00
Heating
- Central
High School
- East Lake High-PN
Insurance Expense
- 0.00
Interior Features
- Ceiling Fans(s)
- High Ceilings
- Living Room/Dining Room Combo
- Open Floorplan
- Primary Bedroom Main Floor
- Split Bedroom
- Thermostat
- Walk-In Closet(s)
Legal Description
- VILLAGE OF WOODLAND HILLS UNIT 3 LOT 7
Levels
- One
Living Area
- 1201.00
Lot Features
- Cul-De-Sac
- Landscaped
- Near Golf Course
- Near Public Transit
- Private
Middle School
- Carwise Middle-PN
Area Major
- 34684 - Palm Harbor
Net Operating Income
- 0.00
Occupant Type
- Owner
Open Parking Spaces
- 0.00
Other Expense
- 0.00
Parcel Number
- 05-28-16-94118-000-0070
Parking Features
- Driveway
Pets Allowed
- Cats OK
- Dogs OK
Property Condition
- Completed
Property Type
- Residential
Roof
- Shingle
School Elementary
- Highland Lakes Elementary-PN
Sewer
- Public Sewer
Tax Year
- 2024
Township
- 28
Utilities
- Cable Available
- Electricity Connected
- Sewer Connected
- Water Connected
View
- City
Views
- 137
Virtual Tour Url
- https://www.propertypanorama.com/instaview/stellar/TB8349573
Water Source
- Public
Year Built
- 1986
Zoning Code
- RPD-7.5
Listing Data ©2025 Greater Fort Lauderdale REALTORS®
Listings provided courtesy of The Hernando County Association of Realtors MLS.
Listing Data ©2025 REALTOR® Association of Citrus County
Listing Data ©2025 Royal Palm Coast Realtor® Association
The information provided by this website is for the personal, non-commercial use of consumers and may not be used for any purpose other than to identify prospective properties consumers may be interested in purchasing.Display of MLS data is usually deemed reliable but is NOT guaranteed accurate.
Datafeed Last updated on April 10, 2025 @ 12:00 am
©2006-2025 brokerIDXsites.com - https://brokerIDXsites.com
Sign Up Now for Free!X
Call Direct: Brokerage Office: Mobile: 352.573.8561
Registration Benefits:
- New Listings & Price Reduction Updates sent directly to your email
- Create Your Own Property Search saved for your return visit.
- "Like" Listings and Create a Favorites List
* NOTICE: By creating your free profile, you authorize us to send you periodic emails about new listings that match your saved searches and related real estate information.If you provide your telephone number, you are giving us permission to call you in response to this request, even if this phone number is in the State and/or National Do Not Call Registry.
Already have an account? Login to your account.


