
- Team Crouse
- Tropic Shores Realty
- "Always striving to exceed your expectations"
- Mobile: 352.573.8561
- 352.573.8561
- teamcrouse2014@gmail.com
Contact Mary M. Crouse
Schedule A Showing
Request more information
- Home
- Property Search
- Search results
- 3624 Autumn Amber Drive, Spring Hill, FL 34609
Property Photos
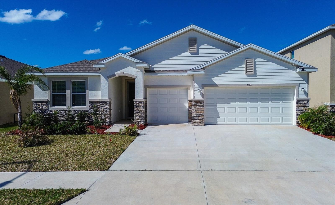

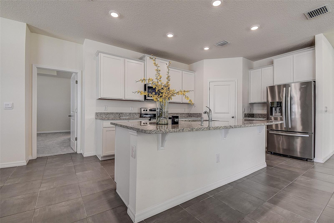
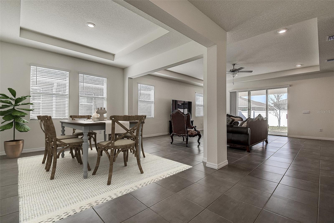
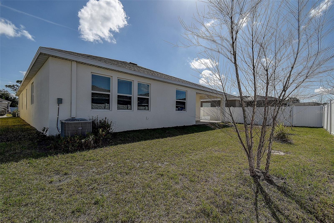
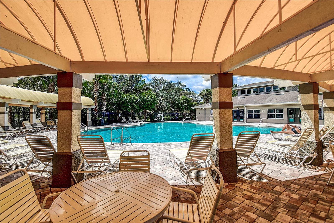
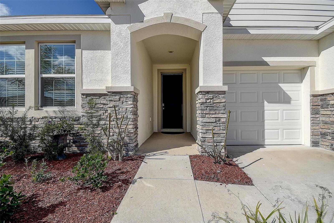
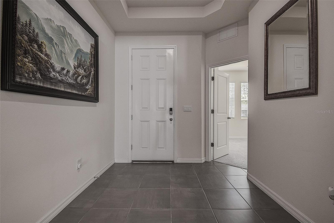
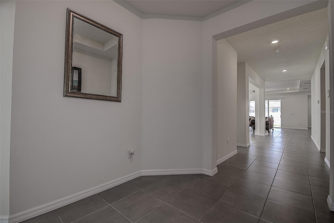
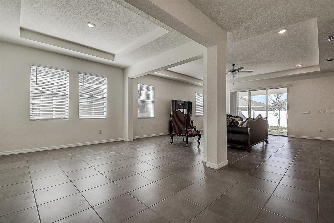
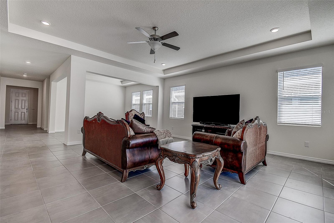
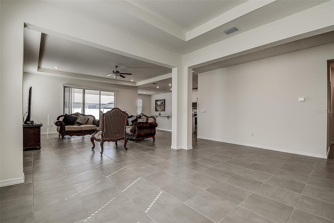
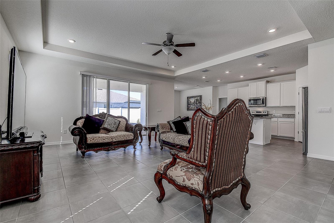
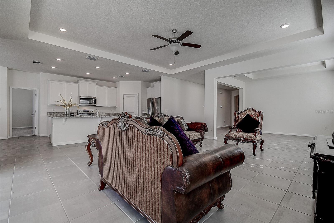
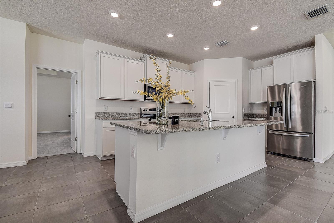
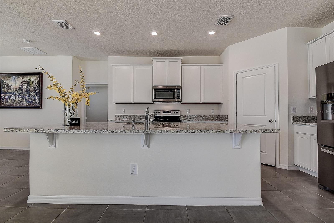
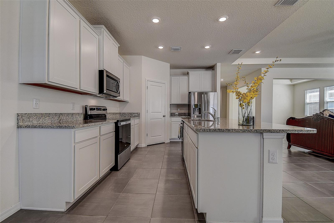
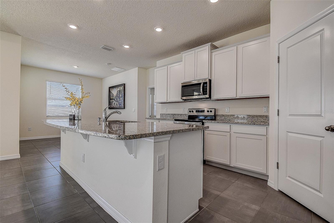
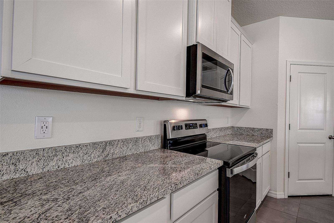
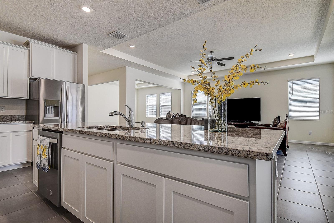
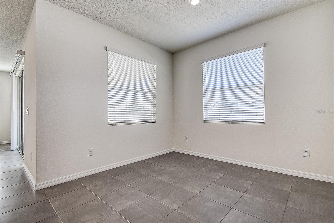
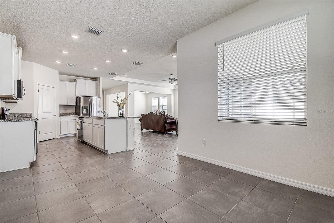
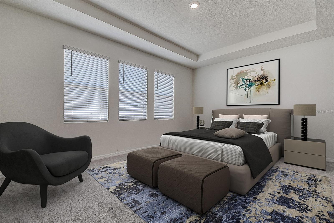
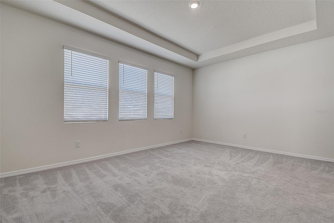
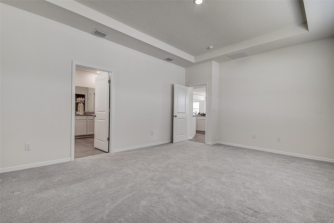
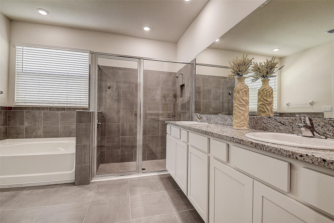
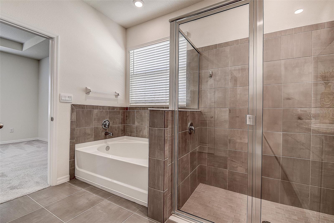
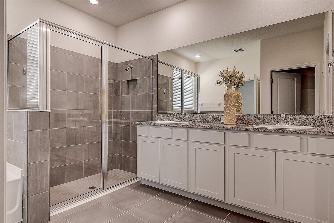
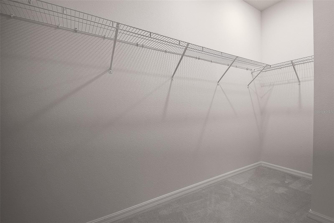
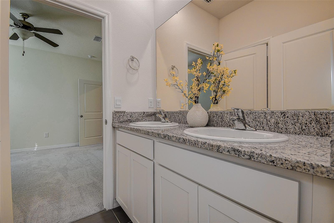
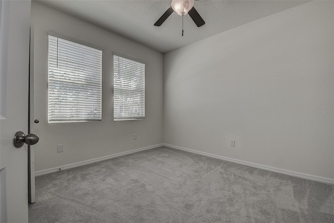
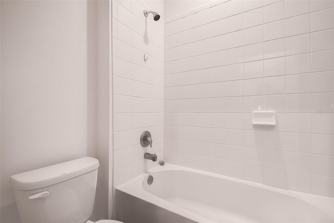
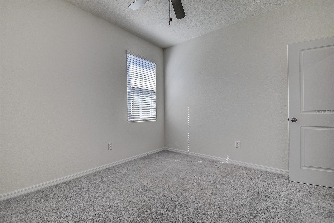
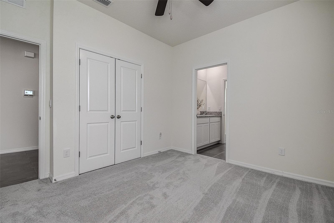
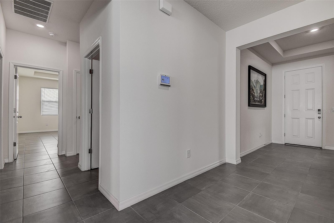
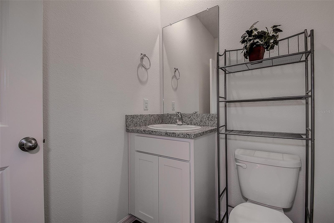
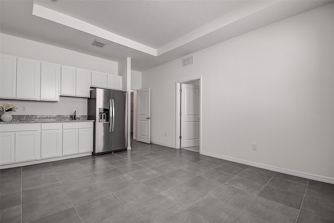
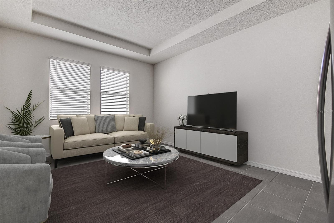
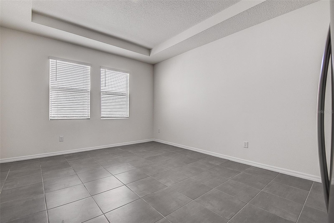
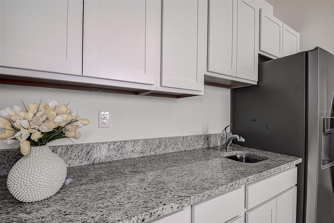
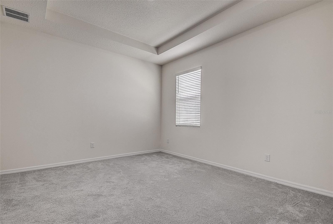
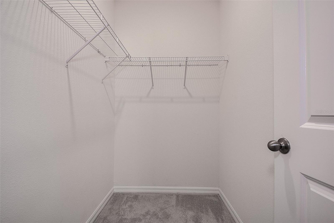
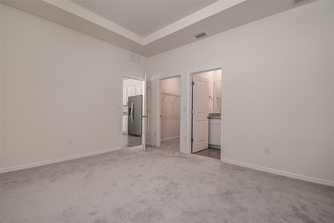
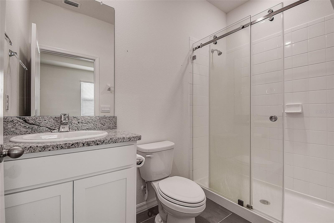
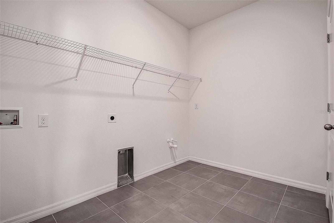
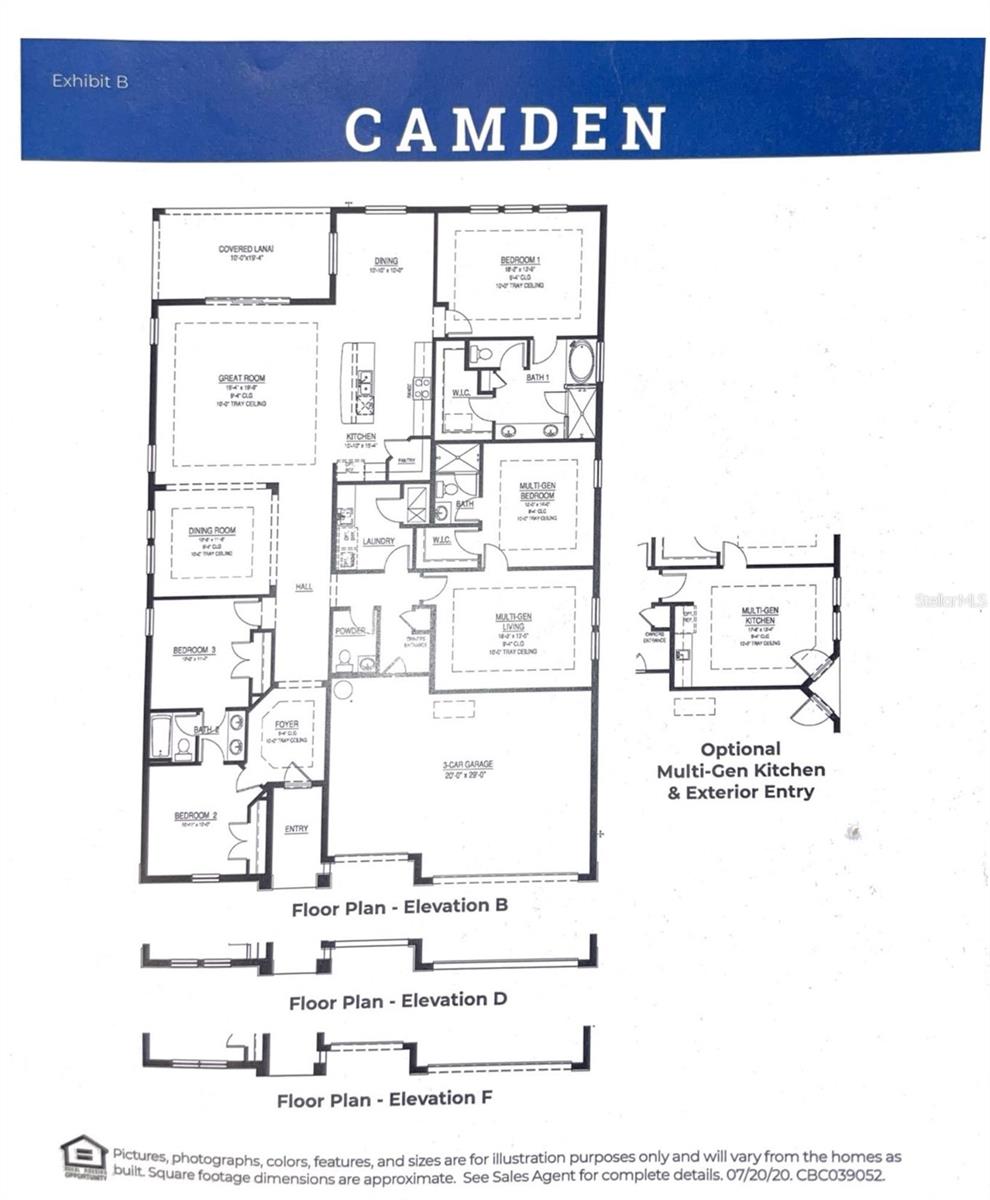
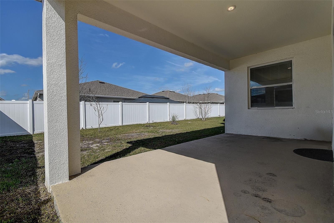
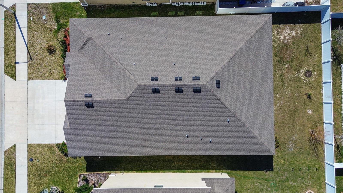
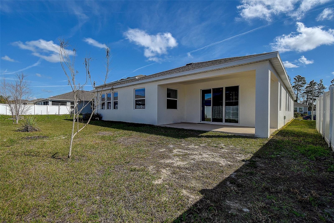
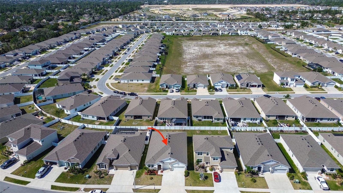
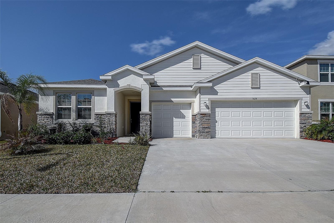
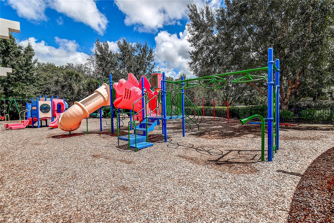
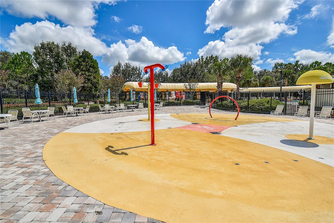
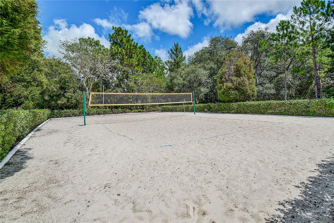



- MLS#: TB8349555 ( Residential )
- Street Address: 3624 Autumn Amber Drive
- Viewed: 124
- Price: $450,000
- Price sqft: $123
- Waterfront: No
- Year Built: 2022
- Bldg sqft: 3655
- Bedrooms: 4
- Total Baths: 4
- Full Baths: 3
- 1/2 Baths: 1
- Garage / Parking Spaces: 3
- Days On Market: 112
- Additional Information
- Geolocation: 28.4865 / -82.5032
- County: HERNANDO
- City: Spring Hill
- Zipcode: 34609
- Subdivision: Barringtonsterling Hill Un 2
- Provided by: FUTURE HOME REALTY INC
- Contact: Vilma Lacorte LLC
- 813-855-4982

- DMCA Notice
-
DescriptionOne or more photo(s) has been virtually staged. Move in ready! DR Horton Camden model, constructed with concrete blocks and lots of multiple upgrades. 2821 sqft; 4 bedrooms/3.5 baths/3 car garage in a gated neighborhood. Multi gen bedroom and full bath and living area with kitchen, perfect as in law suite OR Bonus room. Low HOA fee. Tray ceiling from foyer leads to an open layout of the home. Primary features: tray ceilings in most rooms; stone kitchen and bath counters and beautiful cottage 42 kitchen cabinets and stainless kitchen appliances. The dining area is versatile and can be utilized as an office or den. Gather everyone to the huge space of the great room. Front bedrooms share a jack and jill bath. Huge master bedroom has tray ceiling, walk in closet, garden tub, shower stall, dual vanity sinks and stone counters. Covered lanai for additional space at the back porch for entertaining. Located in Barrington Village of the Sterling Hills Community. Close to Suncoast Parkway, hospitals, dining and easy commute to Tampa. The community offers a pool, clubhouse, fitness center and basketball courts and with very low HOA fee annually. Call today to schedule your showing!
All
Similar
Features
Appliances
- Cooktop
- Dishwasher
- Microwave
- Refrigerator
Home Owners Association Fee
- 200.00
Association Name
- Jimmy Lee
Association Phone
- 727-942-1906
Builder Model
- Camden
Builder Name
- DR Horton
Carport Spaces
- 0.00
Close Date
- 0000-00-00
Cooling
- Central Air
Country
- US
Covered Spaces
- 0.00
Exterior Features
- Irrigation System
- Sliding Doors
Flooring
- Carpet
- Ceramic Tile
Garage Spaces
- 3.00
Heating
- Central
- Electric
Insurance Expense
- 0.00
Interior Features
- Attic Fan
- Ceiling Fans(s)
- High Ceilings
- Open Floorplan
- Primary Bedroom Main Floor
- Stone Counters
- Thermostat
- Tray Ceiling(s)
- Walk-In Closet(s)
Legal Description
- BARRINGTON AT STERLING HILLS UNIT 2 LOT 150
Levels
- One
Living Area
- 2821.00
Lot Features
- City Limits
- Sidewalk
Area Major
- 34609 - Spring Hill/Brooksville
Net Operating Income
- 0.00
Occupant Type
- Vacant
Open Parking Spaces
- 0.00
Other Expense
- 0.00
Parcel Number
- R16-223-18-1392-0000-1500
Parking Features
- Garage Door Opener
Pets Allowed
- Yes
Possession
- Close Of Escrow
Property Type
- Residential
Roof
- Shingle
Sewer
- Public Sewer
Tax Year
- 2024
Township
- 23S
Utilities
- Electricity Available
- Private
Views
- 124
Virtual Tour Url
- https://www.propertypanorama.com/instaview/stellar/TB8349555
Water Source
- Public
Year Built
- 2022
Zoning Code
- MPUD
Listing Data ©2025 Greater Fort Lauderdale REALTORS®
Listings provided courtesy of The Hernando County Association of Realtors MLS.
Listing Data ©2025 REALTOR® Association of Citrus County
Listing Data ©2025 Royal Palm Coast Realtor® Association
The information provided by this website is for the personal, non-commercial use of consumers and may not be used for any purpose other than to identify prospective properties consumers may be interested in purchasing.Display of MLS data is usually deemed reliable but is NOT guaranteed accurate.
Datafeed Last updated on June 8, 2025 @ 12:00 am
©2006-2025 brokerIDXsites.com - https://brokerIDXsites.com
Sign Up Now for Free!X
Call Direct: Brokerage Office: Mobile: 352.573.8561
Registration Benefits:
- New Listings & Price Reduction Updates sent directly to your email
- Create Your Own Property Search saved for your return visit.
- "Like" Listings and Create a Favorites List
* NOTICE: By creating your free profile, you authorize us to send you periodic emails about new listings that match your saved searches and related real estate information.If you provide your telephone number, you are giving us permission to call you in response to this request, even if this phone number is in the State and/or National Do Not Call Registry.
Already have an account? Login to your account.


