
- Team Crouse
- Tropic Shores Realty
- "Always striving to exceed your expectations"
- Mobile: 352.573.8561
- 352.573.8561
- teamcrouse2014@gmail.com
Contact Mary M. Crouse
Schedule A Showing
Request more information
- Home
- Property Search
- Search results
- 2016 Culberson Avenue, DUNEDIN, FL 34698
Property Photos
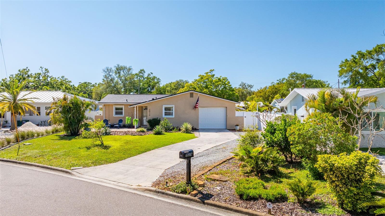

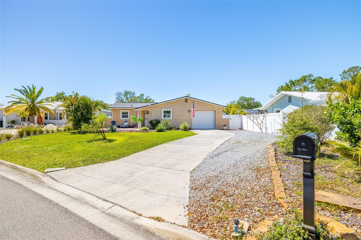
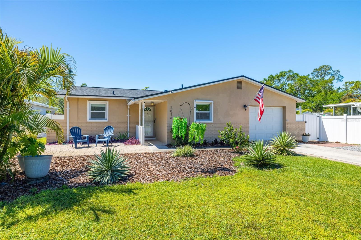
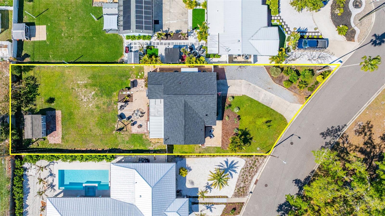
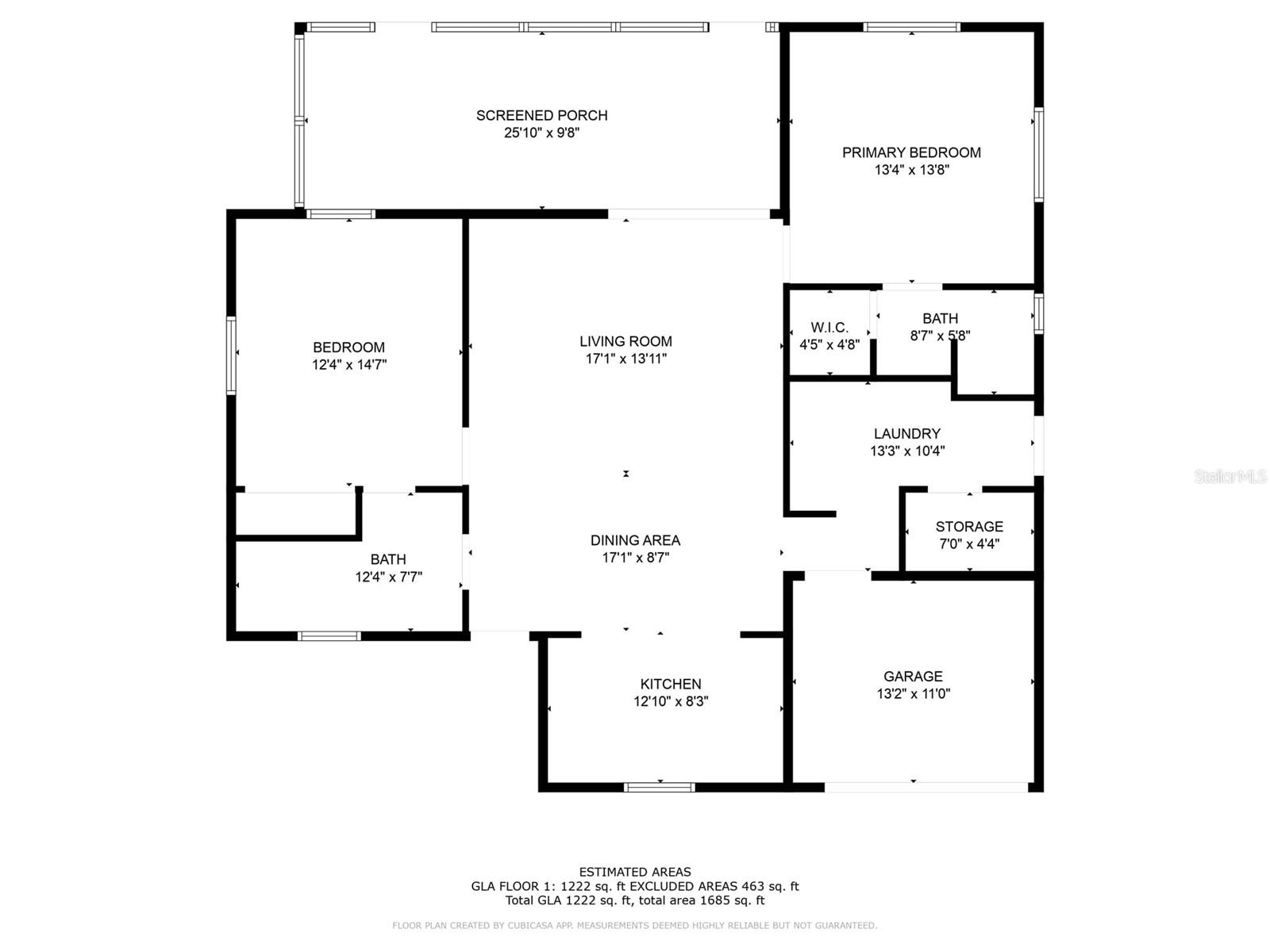
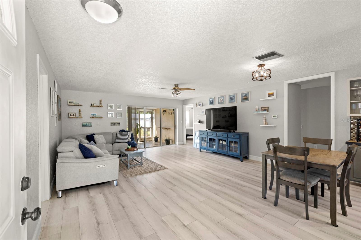
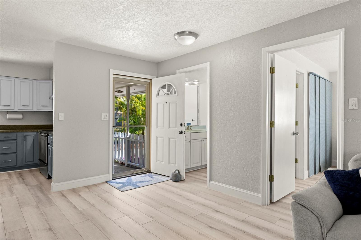
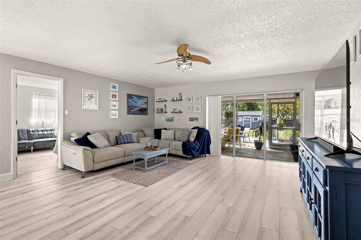
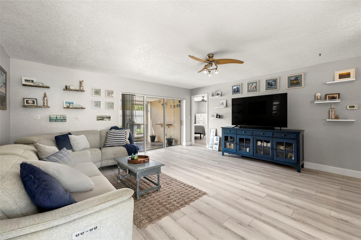
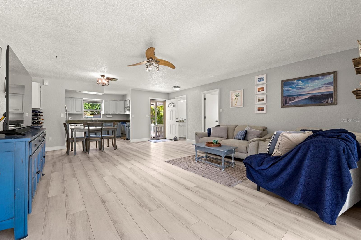
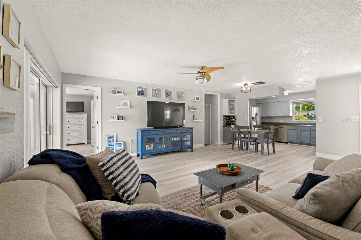
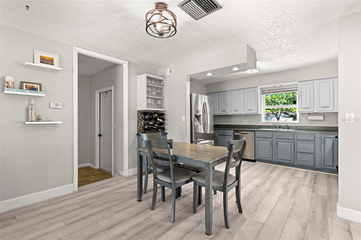
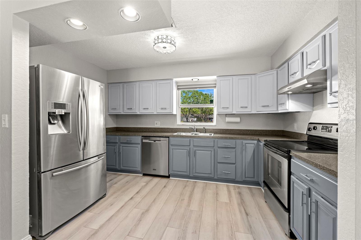
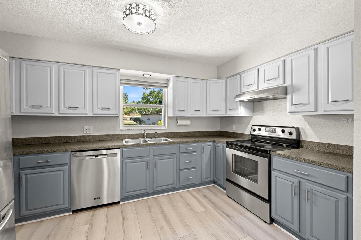
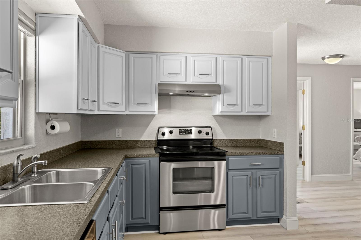
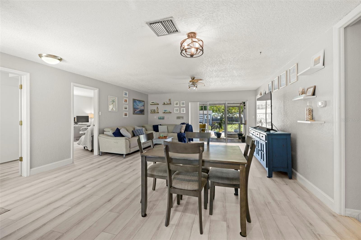
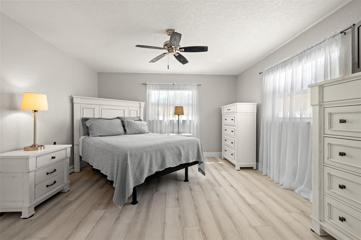
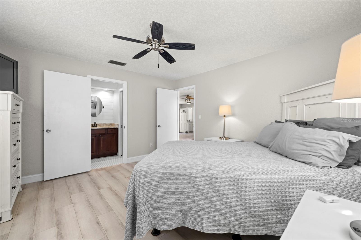
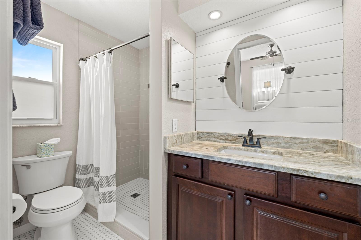
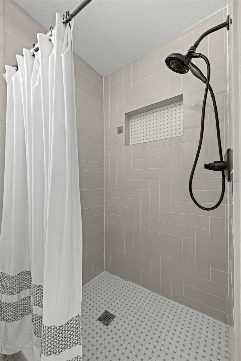
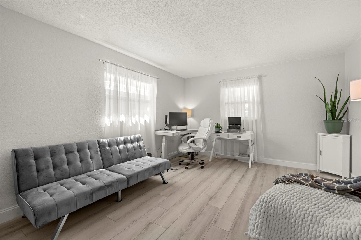
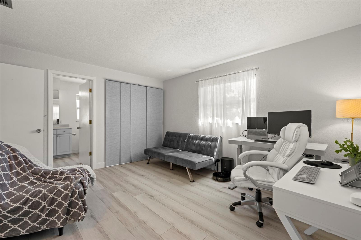
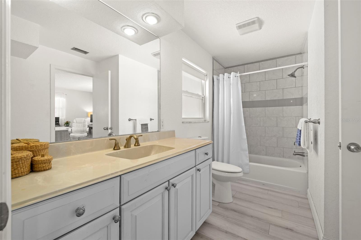
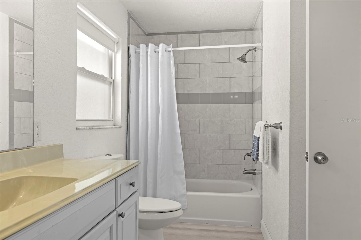
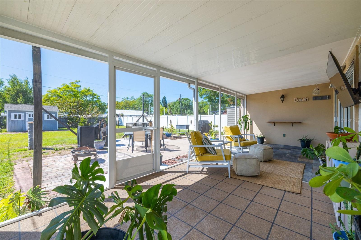
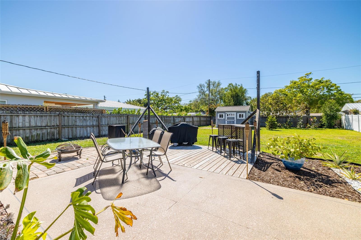
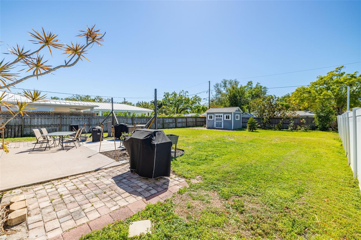
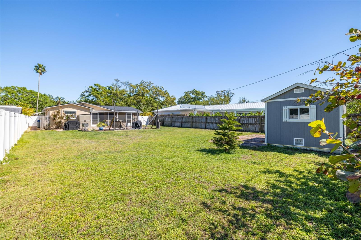
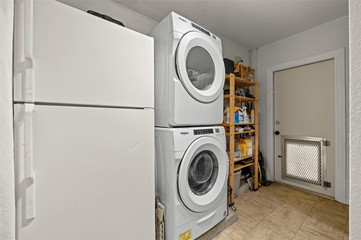
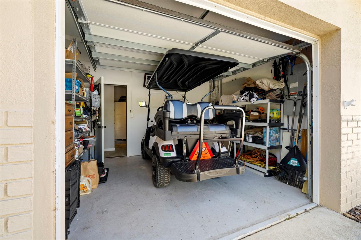
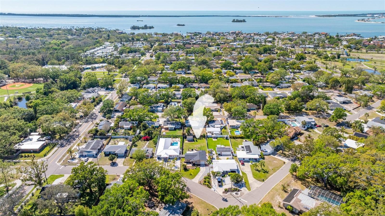
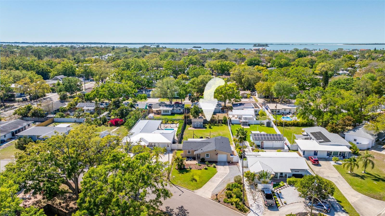
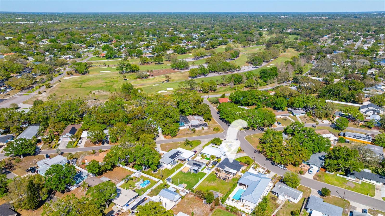
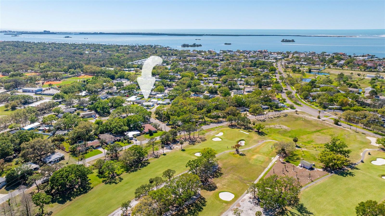
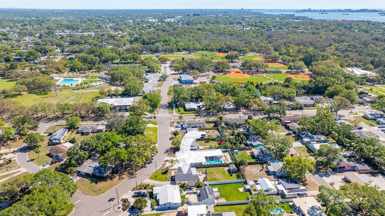
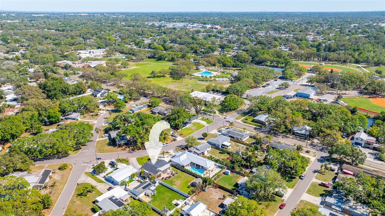
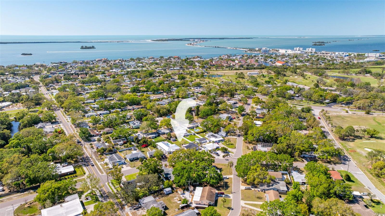
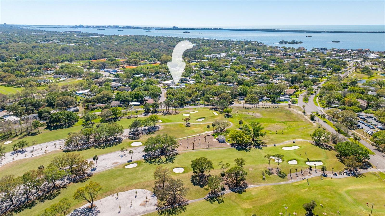
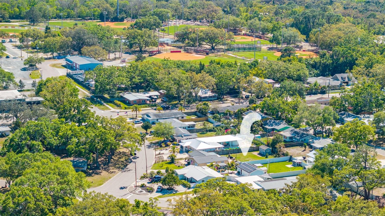
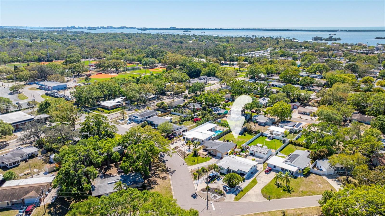
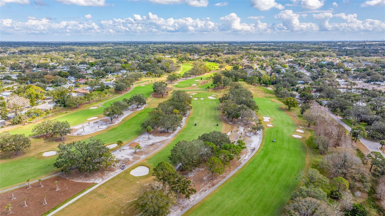
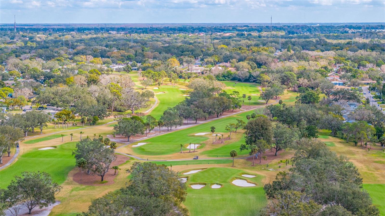
- MLS#: TB8349534 ( Residential )
- Street Address: 2016 Culberson Avenue
- Viewed: 68
- Price: $460,000
- Price sqft: $260
- Waterfront: No
- Year Built: 1972
- Bldg sqft: 1768
- Bedrooms: 2
- Total Baths: 2
- Full Baths: 2
- Garage / Parking Spaces: 1
- Days On Market: 76
- Additional Information
- Geolocation: 28.0387 / -82.7776
- County: PINELLAS
- City: DUNEDIN
- Zipcode: 34698
- Subdivision: Dunedin Isles Country Club
- Elementary School: San Jose
- Middle School: Palm Harbor
- High School: Dunedin
- Provided by: PIECE OF PARADISE REALTY
- Contact: Erin Gwillim
- 727-204-0850

- DMCA Notice
-
DescriptionWelcome to effortless Florida living in this beautifully maintained Dunedin Isles Country Club home, perfectly positioned on a quarter acre lot in coveted Zone X, no flood insurance required. A BRAND NEW ROOF INSTALLED was installed March 2025. The home sustained zero storm damage from Helene or Milton. Inside, this bright and airy two bedroom, two bathroom home is designed for both comfort and style. The expansive open floor plan features new luxury vinyl plank flooring and fresh paint throughout. A sun drenched great room flows seamlessly into an updated kitchen with stainless steel appliances. Triple sliding glass doors lead to the screened lanai, creating an indoor outdoor paradise. The fully fenced backyard offers a 10 ft. x 12 ft. Tuff Shed for extra storage and ample space for a pool and much more. Each of the spacious bedrooms boasts an updated en suite bath. The primary suite is a spa like retreat with a shiplap accent wall and an oversized walk in shower featuring elegant subway tile. Thoughtfully designed for convenience, the home includes a walk in pantry, dedicated laundry area, and a perfectly sized garage storage space for your golf cart. This home is just 500 feet from the prestigious and newly renovated Dunedin Golf Club, designed by renowned architect Donald Ross. It is also directly across from the Community Center, Highlander Pool, Sprayground, and multiple recreational facilities. Nature lovers will appreciate the proximity to Hammock Park's 90 acre nature preserve with scenic trails. Just a short bike or golf cart ride away, residents can enjoy the vibrant downtown Dunedin scene, access the Pinellas Trail, and reach the pristine shores of Honeymoon Island within minutes. This move in ready home combines location, comfort, and modern updates. Schedule a private showing today and experience the best of Dunedin living.
All
Similar
Features
Appliances
- Dishwasher
- Disposal
- Dryer
- Electric Water Heater
- Microwave
- Range
- Washer
Home Owners Association Fee
- 0.00
Carport Spaces
- 0.00
Close Date
- 0000-00-00
Cooling
- Central Air
Country
- US
Covered Spaces
- 0.00
Exterior Features
- Awning(s)
- Lighting
- Private Mailbox
- Sliding Doors
- Storage
Fencing
- Fenced
Flooring
- Luxury Vinyl
Furnished
- Unfurnished
Garage Spaces
- 1.00
Heating
- Central
- Electric
High School
- Dunedin High-PN
Insurance Expense
- 0.00
Interior Features
- Kitchen/Family Room Combo
- Living Room/Dining Room Combo
- Open Floorplan
- Thermostat
Legal Description
- DUNEDIN ISLES COUNTRY CLUB BLK H
- LOT 13
Levels
- One
Living Area
- 1135.00
Middle School
- Palm Harbor Middle-PN
Area Major
- 34698 - Dunedin
Net Operating Income
- 0.00
Occupant Type
- Owner
Open Parking Spaces
- 0.00
Other Expense
- 0.00
Other Structures
- Shed(s)
Parcel Number
- 23-28-15-23328-008-0130
Possession
- Close Of Escrow
Property Condition
- Completed
Property Type
- Residential
Roof
- Shingle
School Elementary
- San Jose Elementary-PN
Sewer
- Public Sewer
Tax Year
- 2024
Township
- 28
Utilities
- BB/HS Internet Available
- Cable Available
- Electricity Connected
- Phone Available
- Sewer Connected
- Water Available
Views
- 68
Virtual Tour Url
- https://www.propertypanorama.com/instaview/stellar/TB8349534
Water Source
- Public
Year Built
- 1972
Listing Data ©2025 Greater Fort Lauderdale REALTORS®
Listings provided courtesy of The Hernando County Association of Realtors MLS.
Listing Data ©2025 REALTOR® Association of Citrus County
Listing Data ©2025 Royal Palm Coast Realtor® Association
The information provided by this website is for the personal, non-commercial use of consumers and may not be used for any purpose other than to identify prospective properties consumers may be interested in purchasing.Display of MLS data is usually deemed reliable but is NOT guaranteed accurate.
Datafeed Last updated on June 9, 2025 @ 12:00 am
©2006-2025 brokerIDXsites.com - https://brokerIDXsites.com
Sign Up Now for Free!X
Call Direct: Brokerage Office: Mobile: 352.573.8561
Registration Benefits:
- New Listings & Price Reduction Updates sent directly to your email
- Create Your Own Property Search saved for your return visit.
- "Like" Listings and Create a Favorites List
* NOTICE: By creating your free profile, you authorize us to send you periodic emails about new listings that match your saved searches and related real estate information.If you provide your telephone number, you are giving us permission to call you in response to this request, even if this phone number is in the State and/or National Do Not Call Registry.
Already have an account? Login to your account.


