
- Team Crouse
- Tropic Shores Realty
- "Always striving to exceed your expectations"
- Mobile: 352.573.8561
- 352.573.8561
- teamcrouse2014@gmail.com
Contact Mary M. Crouse
Schedule A Showing
Request more information
- Home
- Property Search
- Search results
- 1287 Mcmullen Booth Road, CLEARWATER, FL 33759
Property Photos
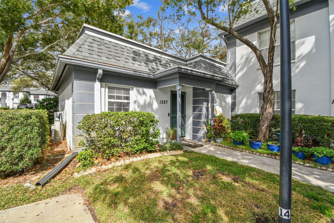

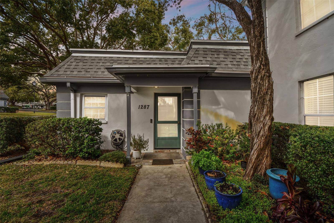
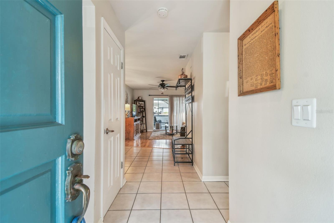
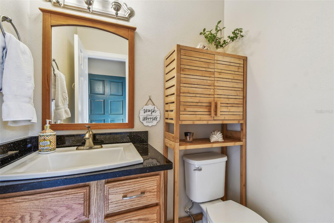
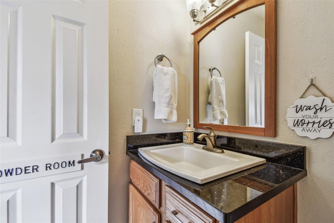
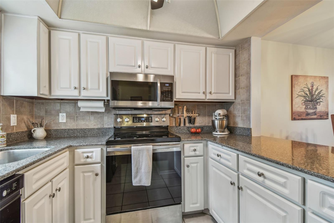
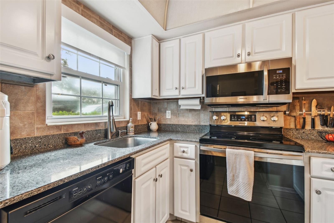
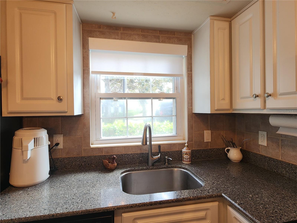
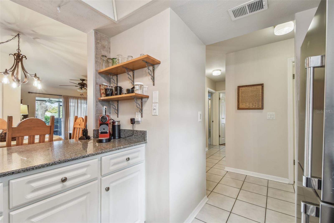
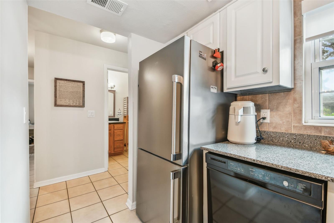
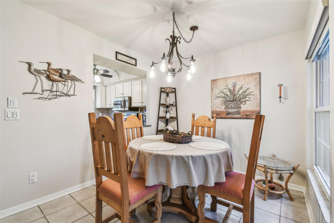
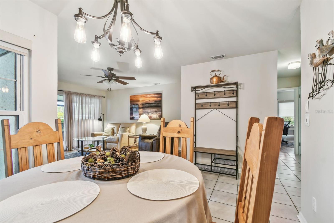
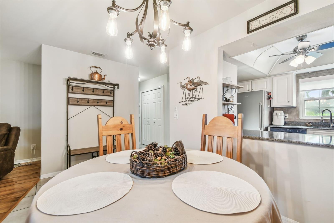
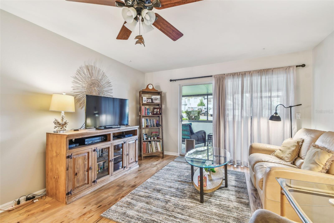
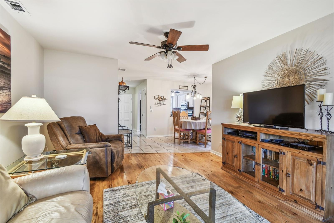
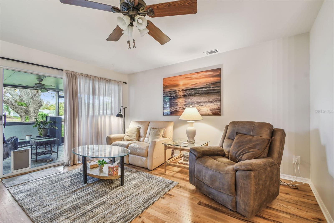
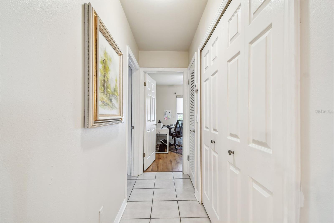
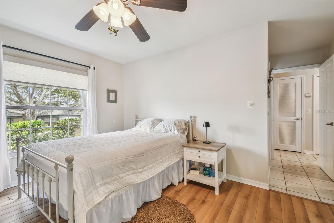
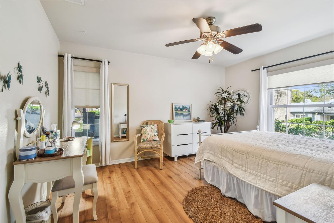
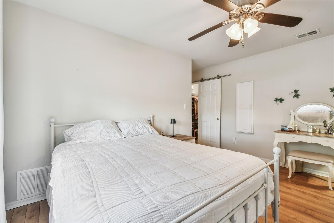
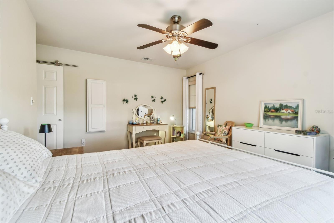
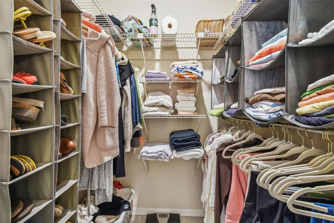
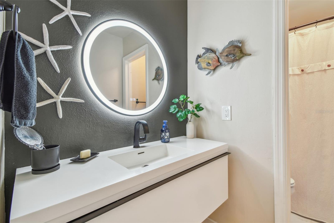
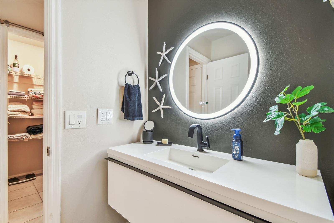
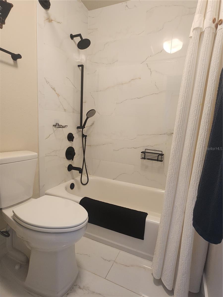
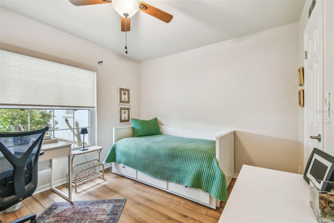
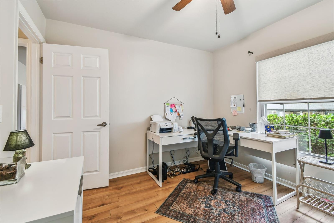
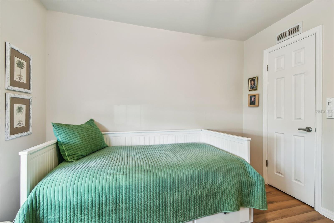
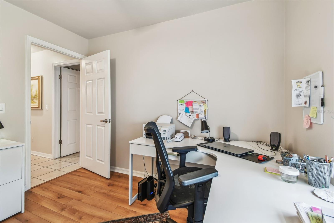
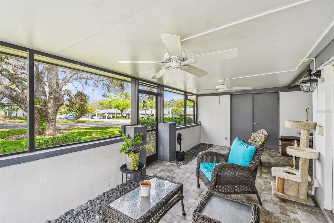
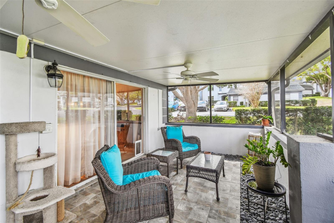
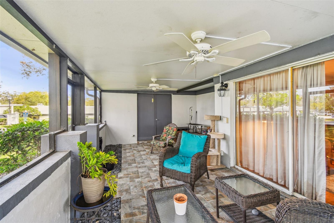
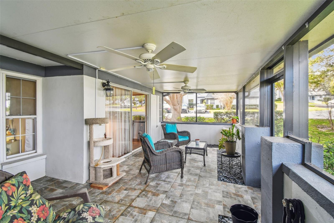
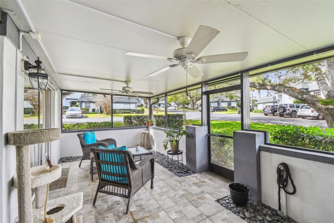
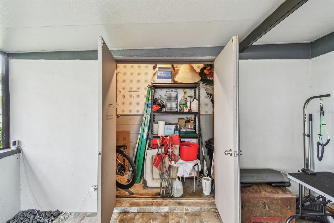
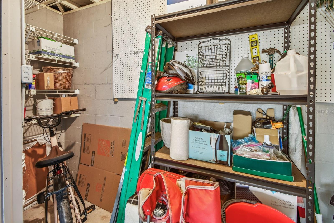
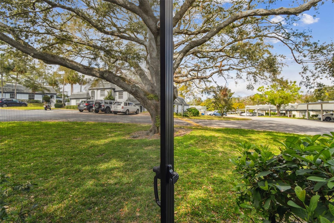
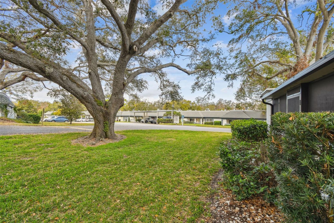
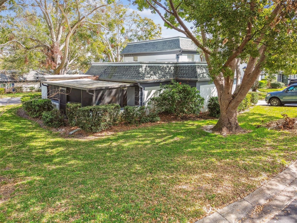
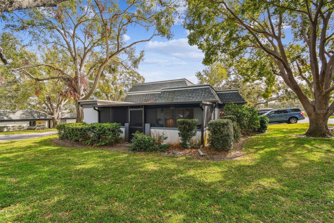
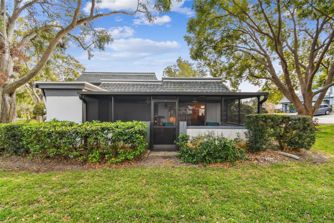
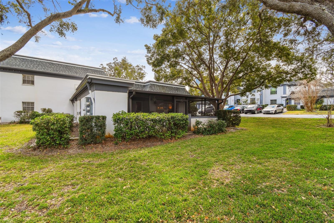
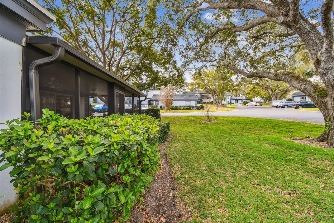
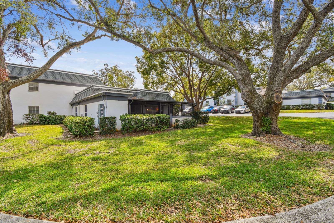
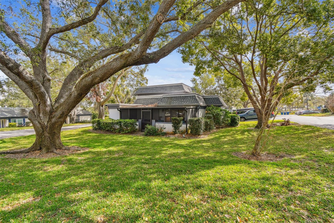
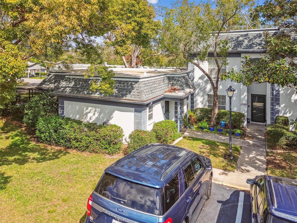
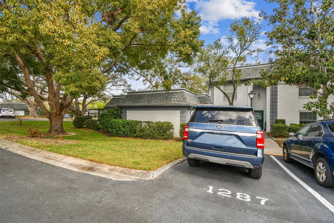
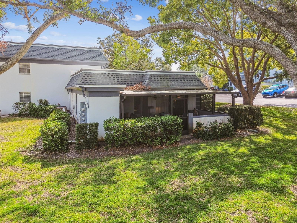
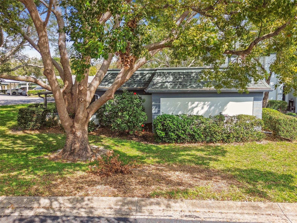
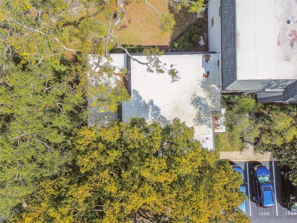
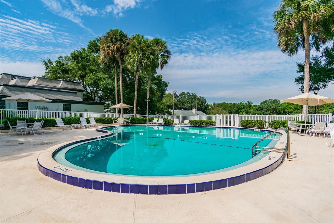
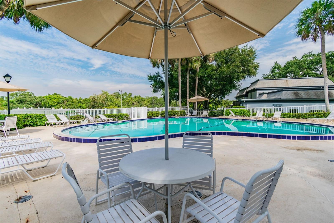
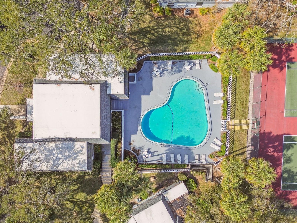
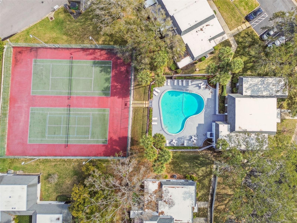
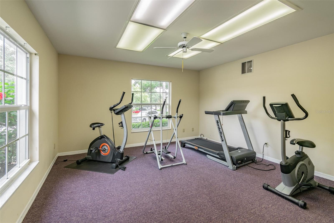
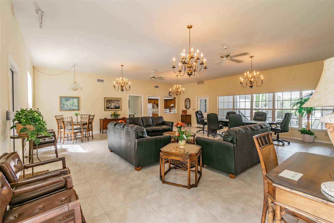
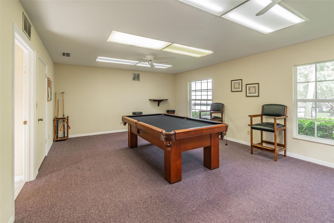
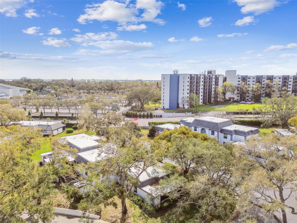
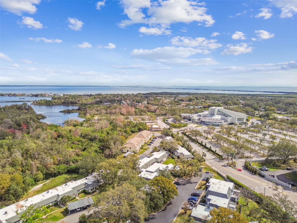
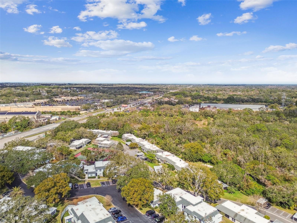
- MLS#: TB8349525 ( Residential )
- Street Address: 1287 Mcmullen Booth Road
- Viewed: 39
- Price: $229,000
- Price sqft: $236
- Waterfront: No
- Year Built: 1975
- Bldg sqft: 970
- Bedrooms: 2
- Total Baths: 2
- Full Baths: 1
- 1/2 Baths: 1
- Days On Market: 151
- Additional Information
- Geolocation: 27.9776 / -82.7077
- County: PINELLAS
- City: CLEARWATER
- Zipcode: 33759
- Subdivision: Kapok Manor Condo
- Elementary School: Safety Harbor
- Middle School: Safety Harbor
- High School: Countryside
- Provided by: BONOMO REALTY LLC
- Contact: Maureen Wrage
- 727-733-3777

- DMCA Notice
-
DescriptionWELCOME HOME to this bright and beautiful 2 bedroom 1 1/2 bath corner end unit VILLA in the highly sought after community of Kapok Manor in beautiful Clearwater, Florida. As you enter this spacious Villa you will feel like you are in a single family home with its open floor plan and windows throughout overlooking all the green space outside. Right off the living room is a very large screened in porch where you can enjoy coffee in the morning or cocktails at night with friends and family. There is also a large storage closet for all your outdoor needs. Both bedrooms are a good size and have plenty of space in the walk in closets. Down the hall is the luxurious new bathroom that was completely renovated a year ago. The roof was replaced in 2021, A/C 2018, refrigerator 2022 and hot water heater is 6 months old. Flooring throughout is laminate and tile for easy cleanup. Your assigned parking space is just steps from the front door for your convenience and there is also plenty of guest parking for visitors. This community is so charming with its mature oaks and rolling hills. Great location, close to Ruth Eckerd Hall, Safety Harbor, lots of great restaurants, shopping, entertainment, some of the best beaches in Florida and an easy commute to Tampa and St. Pete.
All
Similar
Features
Appliances
- Dishwasher
- Disposal
- Electric Water Heater
- Microwave
- Range
- Refrigerator
Home Owners Association Fee
- 796.00
Home Owners Association Fee Includes
- Cable TV
- Pool
- Insurance
- Internet
- Maintenance Structure
- Maintenance Grounds
- Recreational Facilities
- Sewer
- Trash
- Water
Association Name
- Stephanie Moore
Association Phone
- 727-203-3343
Carport Spaces
- 0.00
Close Date
- 0000-00-00
Cooling
- Central Air
Country
- US
Covered Spaces
- 0.00
Exterior Features
- Lighting
- Rain Gutters
- Sidewalk
- Sliding Doors
- Storage
Flooring
- Ceramic Tile
- Laminate
- Tile
Furnished
- Unfurnished
Garage Spaces
- 0.00
Heating
- Central
High School
- Countryside High-PN
Insurance Expense
- 0.00
Interior Features
- Ceiling Fans(s)
- Open Floorplan
- Solid Surface Counters
- Solid Wood Cabinets
- Thermostat
- Walk-In Closet(s)
- Window Treatments
Legal Description
- KAPOK MANOR CONDO VILLAGE ONE UNIT 1287
Levels
- One
Living Area
- 970.00
Middle School
- Safety Harbor Middle-PN
Area Major
- 33759 - Clearwater
Net Operating Income
- 0.00
Occupant Type
- Owner
Open Parking Spaces
- 0.00
Other Expense
- 0.00
Parcel Number
- 09-29-16-45113-000-1287
Parking Features
- Assigned
- Guest
Pets Allowed
- Cats OK
- Dogs OK
Pool Features
- Gunite
- In Ground
Property Type
- Residential
Roof
- Built-Up
School Elementary
- Safety Harbor Elementary-PN
Sewer
- Public Sewer
Tax Year
- 2024
Township
- 29
Utilities
- BB/HS Internet Available
- Cable Available
- Electricity Available
- Electricity Connected
- Sewer Available
- Water Available
Views
- 39
Virtual Tour Url
- https://www.propertypanorama.com/instaview/stellar/TB8349525
Water Source
- Public
Year Built
- 1975
Listing Data ©2025 Greater Fort Lauderdale REALTORS®
Listings provided courtesy of The Hernando County Association of Realtors MLS.
Listing Data ©2025 REALTOR® Association of Citrus County
Listing Data ©2025 Royal Palm Coast Realtor® Association
The information provided by this website is for the personal, non-commercial use of consumers and may not be used for any purpose other than to identify prospective properties consumers may be interested in purchasing.Display of MLS data is usually deemed reliable but is NOT guaranteed accurate.
Datafeed Last updated on July 14, 2025 @ 12:00 am
©2006-2025 brokerIDXsites.com - https://brokerIDXsites.com
Sign Up Now for Free!X
Call Direct: Brokerage Office: Mobile: 352.573.8561
Registration Benefits:
- New Listings & Price Reduction Updates sent directly to your email
- Create Your Own Property Search saved for your return visit.
- "Like" Listings and Create a Favorites List
* NOTICE: By creating your free profile, you authorize us to send you periodic emails about new listings that match your saved searches and related real estate information.If you provide your telephone number, you are giving us permission to call you in response to this request, even if this phone number is in the State and/or National Do Not Call Registry.
Already have an account? Login to your account.


