
- Team Crouse
- Tropic Shores Realty
- "Always striving to exceed your expectations"
- Mobile: 352.573.8561
- 352.573.8561
- teamcrouse2014@gmail.com
Contact Mary M. Crouse
Schedule A Showing
Request more information
- Home
- Property Search
- Search results
- 337 4th Avenue S, ST PETERSBURG, FL 33701
Property Photos
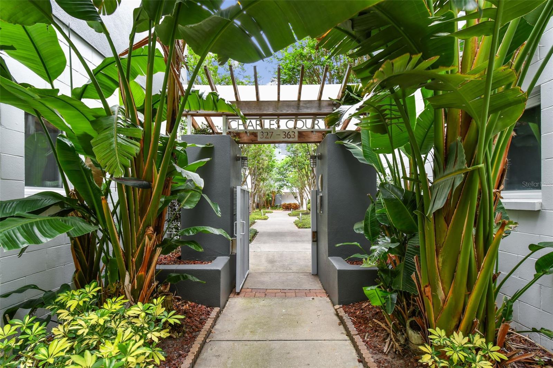

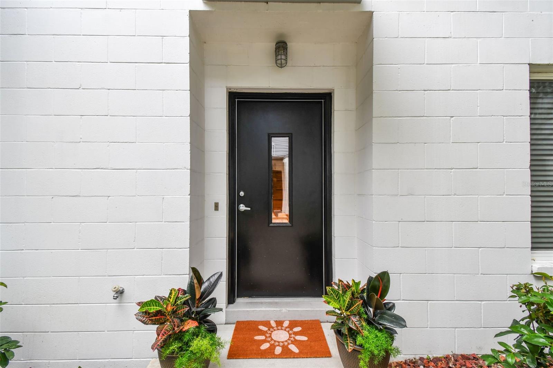
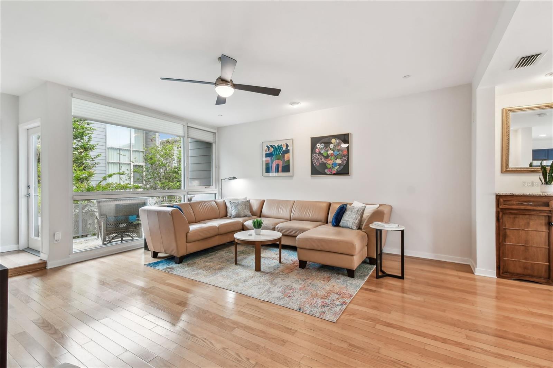
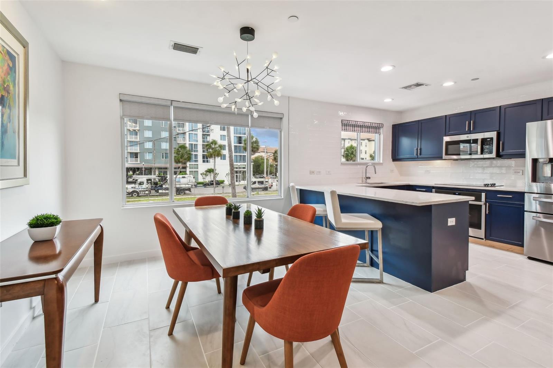
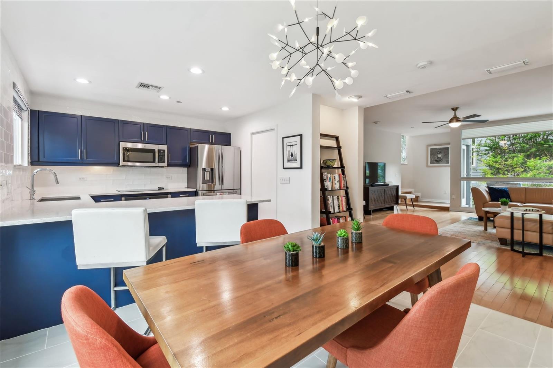
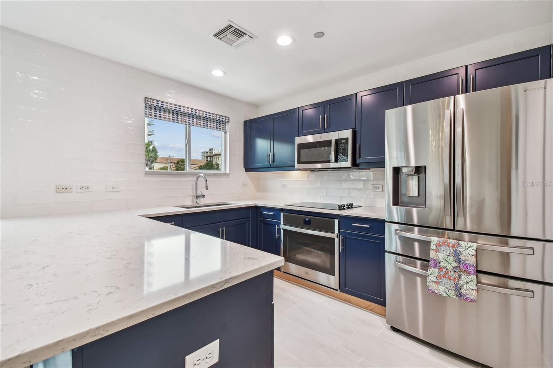
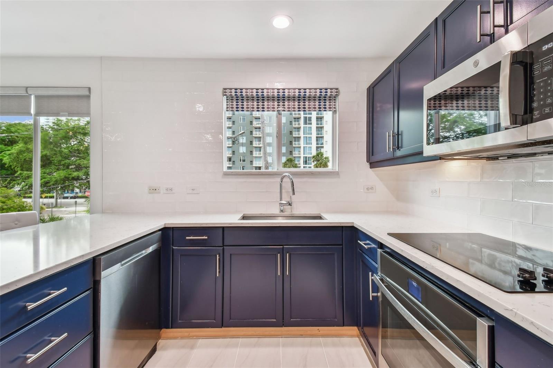
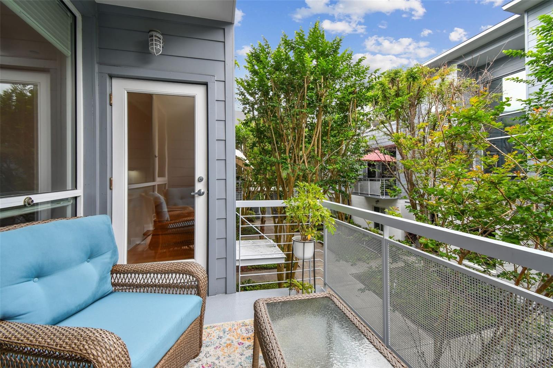
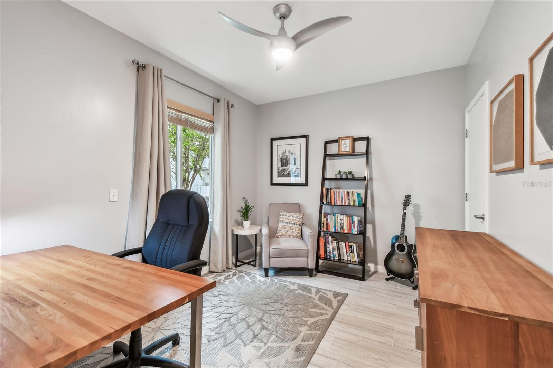
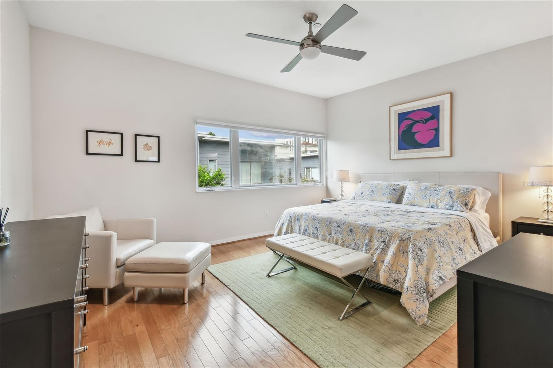
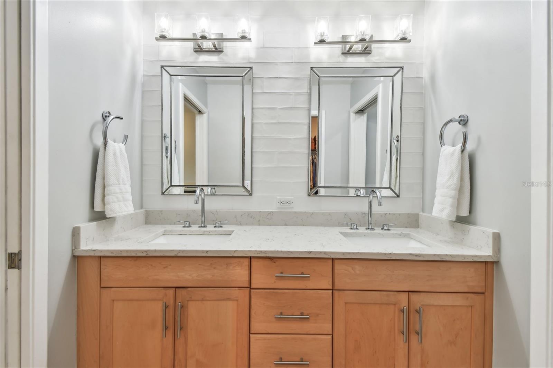
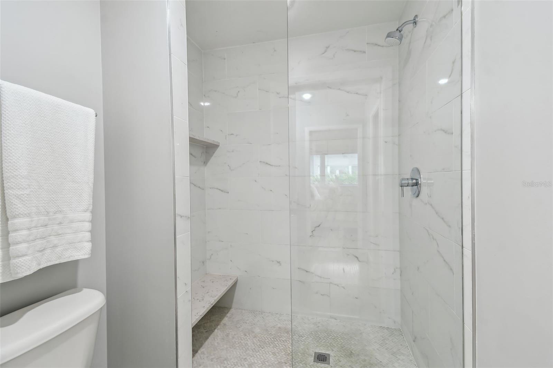
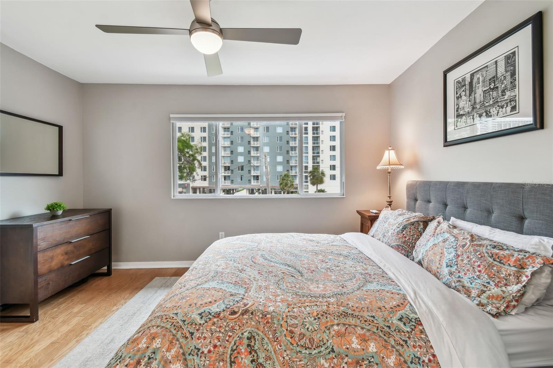
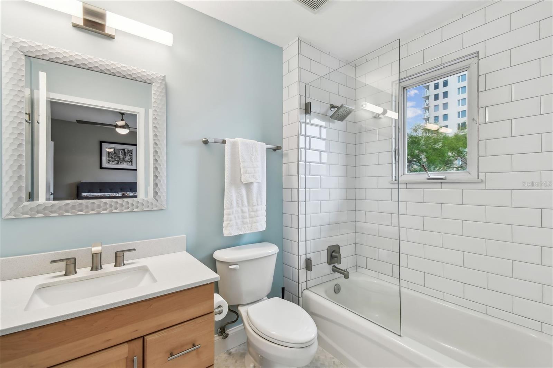
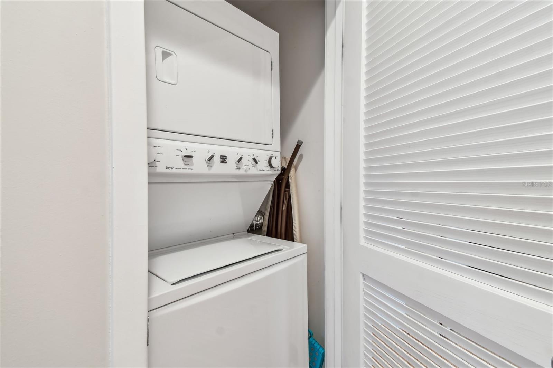
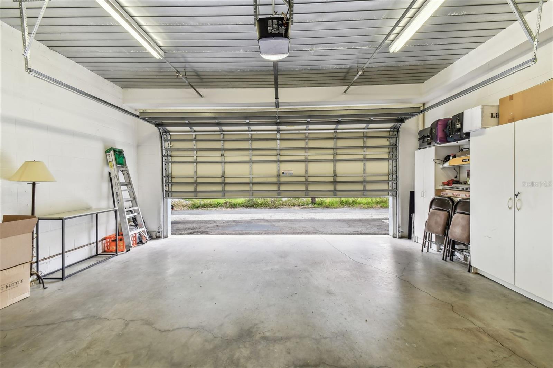
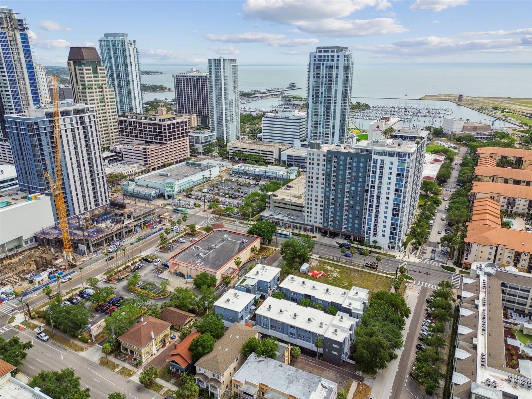
- MLS#: TB8349463 ( Residential )
- Street Address: 337 4th Avenue S
- Viewed: 26
- Price: $825,000
- Price sqft: $450
- Waterfront: No
- Year Built: 2004
- Bldg sqft: 1835
- Bedrooms: 3
- Total Baths: 3
- Full Baths: 3
- Garage / Parking Spaces: 2
- Days On Market: 14
- Additional Information
- Geolocation: 27.7676 / -82.6377
- County: PINELLAS
- City: ST PETERSBURG
- Zipcode: 33701
- Subdivision: Charles Court
- Elementary School: Campbell Park
- Middle School: John Hopkins
- High School: St. Petersburg
- Provided by: TOMLIN, ST CYR & ASSOCIATES LLC
- Contact: Ali St Cyr
- 813-636-0700

- DMCA Notice
-
DescriptionDOWNTOWN ST. PETERSBURG LIVING ELEGANT, UPDATED & BEAUTIFULLY DESIGNED Welcome to Charles Court, a boutique style townhome enclave designed by renowned architect Tim Clemmons. Tucked within a serene, tree lined pedestrian courtyard, this home offers contemporary design, privacy, and unbeatable access to everything downtown St. Pete has to offer. Step inside to a light filled open concept living space with high ceilings, stylish finishes, and a seamless flow perfect for both entertaining and relaxing. The modern kitchen features sleek cabinetry, stainless steel appliances, and ample counter space for your culinary adventures. Just off the living area, enjoy your private balconya peaceful spot for morning coffee or unwinding after a long day. On the lower level, there is a full bedroom and bathroom perfect for a home office. The spacious primary suite offers a true retreat, complete with large windows, a walk in closet, and a beautifully renovated ensuite bath with high end finishes and a spa like feel. Upstairs you'll also find an additional bedroom and a full bathperfect for guests and family. Additional upgrades include three fully renovated bathrooms, fresh interior paint (2025), new ceiling fans, a brand new AC/heater system, and a roof approximately 56 years old. A washer and dryer are conveniently located in unit, adding everyday ease to your lifestyle. The two car garage is clean, bright, and highly functionalfeaturing polished concrete floors, built in cabinetry, and overhead storage. Whether you need space for bikes, tools, a workshop, or a home gym, this garage delivers. Located within a beautifully landscaped and private courtyard community, yet just minutes from waterfront parks, award winning restaurants, shops, museums, and vibrant nightlife. Plus a Publix shopping center, adding even more convenience. Whether youre seeking a stylish forever home, an easy lock and leave lifestyle, or a smart downtown investmentthis is St. Petersburg living at its very finest.
All
Similar
Features
Appliances
- Dishwasher
- Disposal
- Microwave
- Range
- Refrigerator
Home Owners Association Fee
- 612.25
Home Owners Association Fee Includes
- Maintenance Grounds
- Water
Association Name
- Wise Managment Company
Carport Spaces
- 0.00
Close Date
- 0000-00-00
Cooling
- Central Air
Country
- US
Covered Spaces
- 0.00
Exterior Features
- Courtyard
Flooring
- Ceramic Tile
- Other
- Wood
Garage Spaces
- 2.00
Heating
- Central
High School
- St. Petersburg High-PN
Insurance Expense
- 0.00
Interior Features
- Ceiling Fans(s)
- Other
- Solid Surface Counters
Legal Description
- Charles Court Unit 337
Levels
- Three Or More
Living Area
- 1835.00
Middle School
- John Hopkins Middle-PN
Area Major
- 33701 - St Pete
Net Operating Income
- 0.00
Occupant Type
- Owner
Open Parking Spaces
- 0.00
Other Expense
- 0.00
Parcel Number
- 19-31-17-14849-000-0070
Pets Allowed
- Cats OK
- Dogs OK
- Yes
Property Type
- Residential
Roof
- Other
School Elementary
- Campbell Park Elementary-PN
Sewer
- Public Sewer
Tax Year
- 2024
Township
- 31
Utilities
- Cable Available
Views
- 26
Virtual Tour Url
- https://realestate.febreframeworks.com/videos/0196188f-cff5-7049-8e62-01eae5dc0fa0
Water Source
- Public
Year Built
- 2004
Zoning Code
- RES
Listing Data ©2025 Greater Fort Lauderdale REALTORS®
Listings provided courtesy of The Hernando County Association of Realtors MLS.
Listing Data ©2025 REALTOR® Association of Citrus County
Listing Data ©2025 Royal Palm Coast Realtor® Association
The information provided by this website is for the personal, non-commercial use of consumers and may not be used for any purpose other than to identify prospective properties consumers may be interested in purchasing.Display of MLS data is usually deemed reliable but is NOT guaranteed accurate.
Datafeed Last updated on April 26, 2025 @ 12:00 am
©2006-2025 brokerIDXsites.com - https://brokerIDXsites.com
Sign Up Now for Free!X
Call Direct: Brokerage Office: Mobile: 352.573.8561
Registration Benefits:
- New Listings & Price Reduction Updates sent directly to your email
- Create Your Own Property Search saved for your return visit.
- "Like" Listings and Create a Favorites List
* NOTICE: By creating your free profile, you authorize us to send you periodic emails about new listings that match your saved searches and related real estate information.If you provide your telephone number, you are giving us permission to call you in response to this request, even if this phone number is in the State and/or National Do Not Call Registry.
Already have an account? Login to your account.


