
- Team Crouse
- Tropic Shores Realty
- "Always striving to exceed your expectations"
- Mobile: 352.573.8561
- 352.573.8561
- teamcrouse2014@gmail.com
Contact Mary M. Crouse
Schedule A Showing
Request more information
- Home
- Property Search
- Search results
- 1166 Granada Street, CLEARWATER, FL 33755
Property Photos
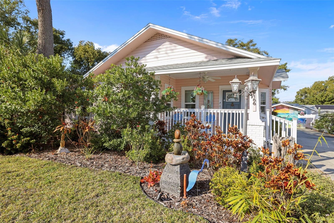

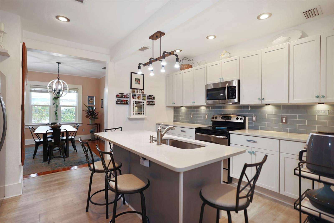
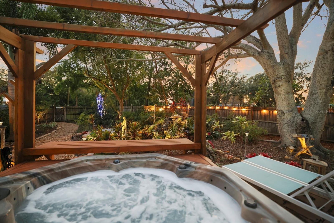
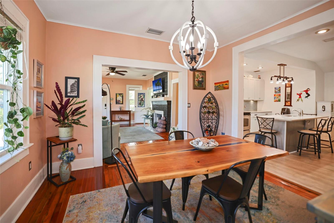
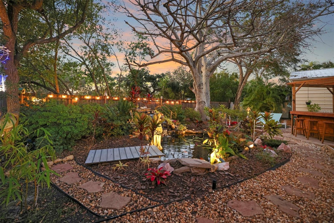
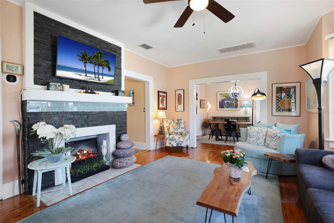
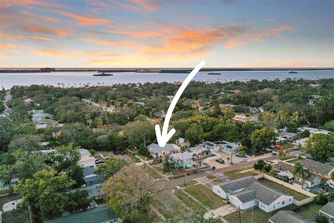
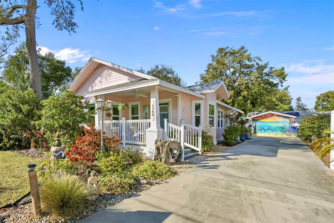
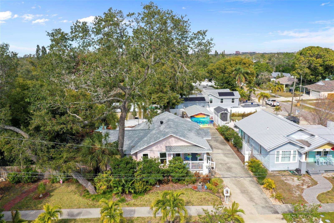
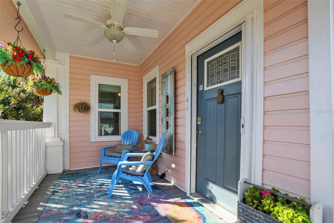
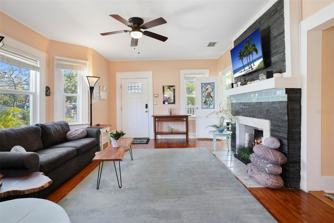
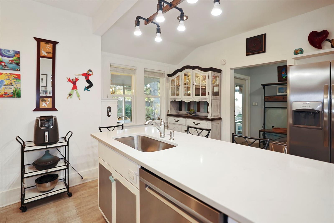
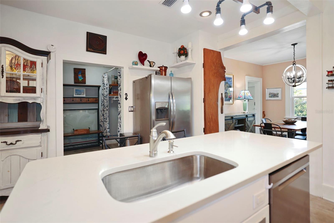
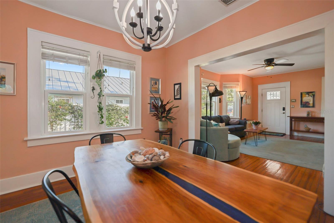
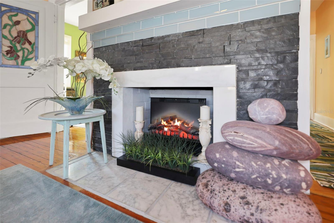
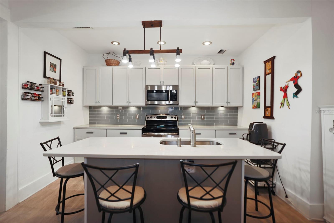
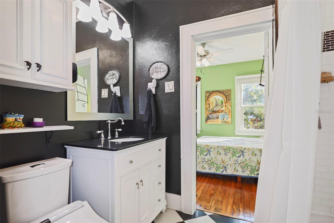
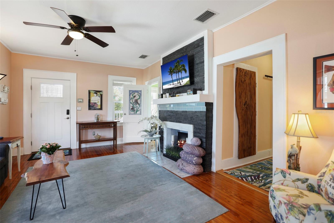
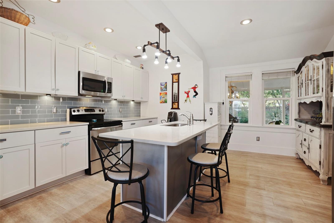
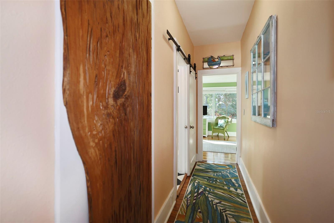
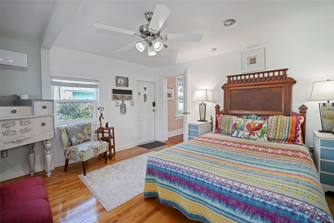
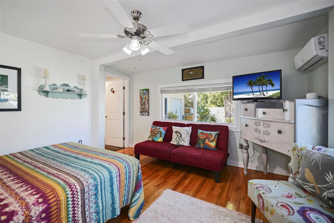
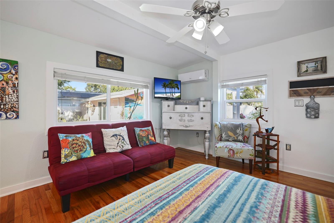
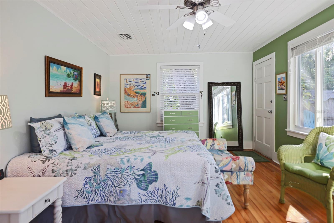
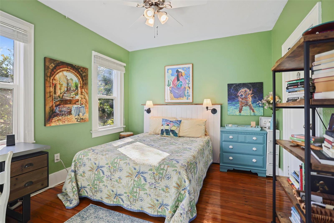
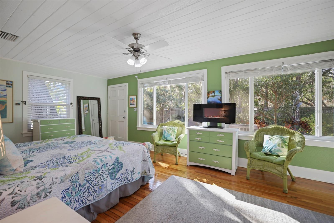
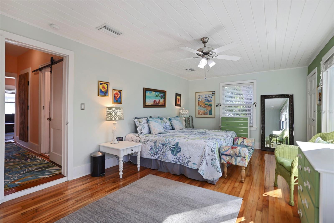
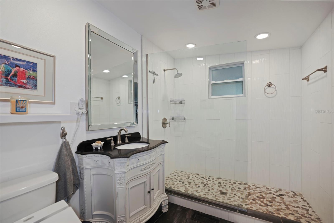
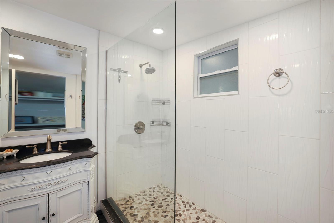
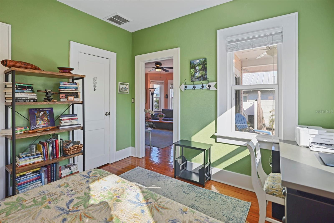
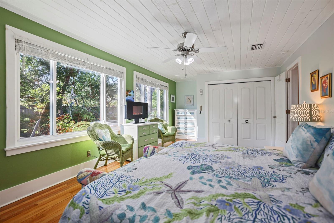
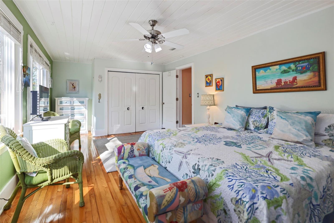
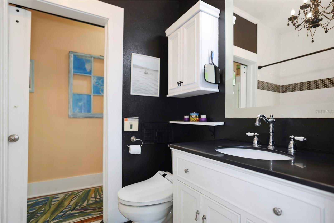
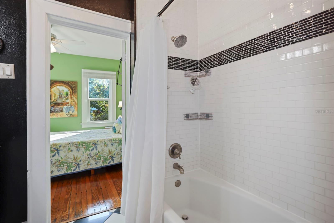
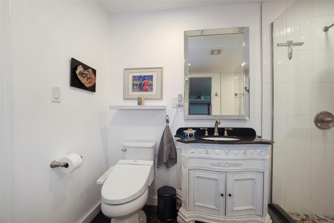
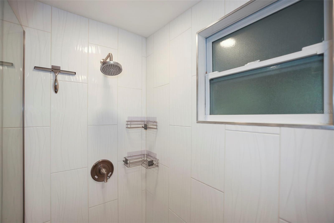
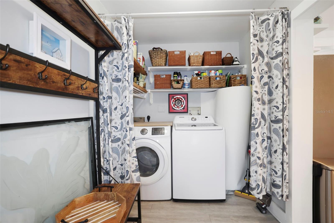
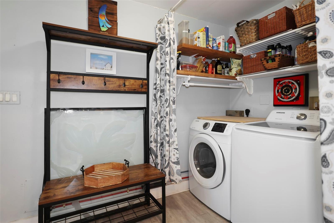
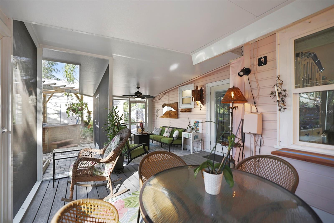
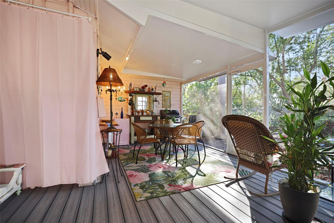
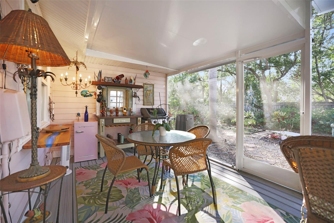
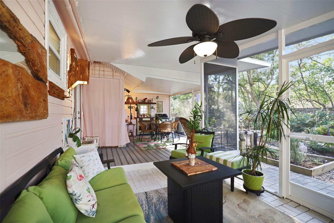
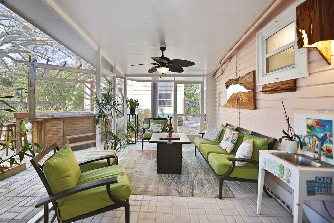
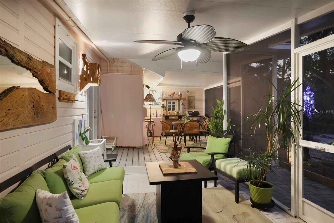
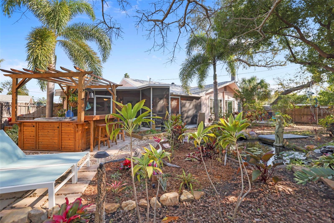
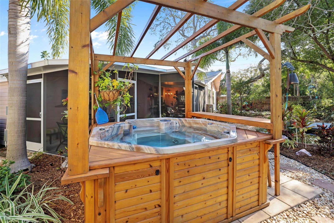
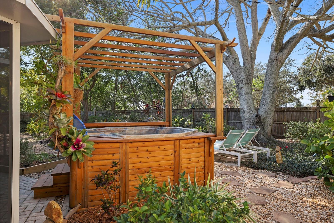
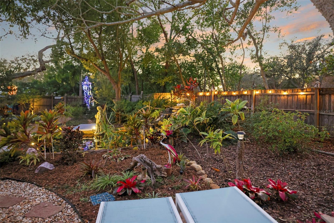
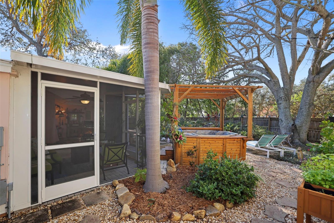
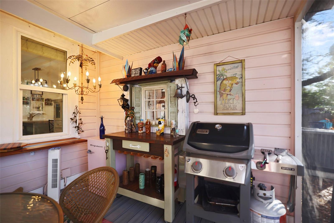
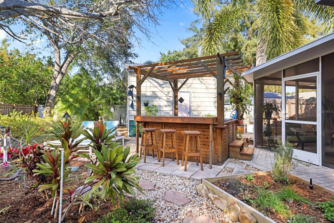
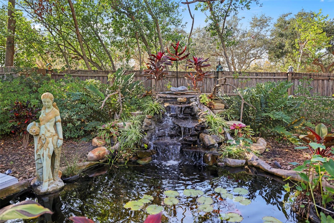
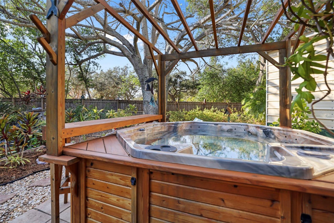
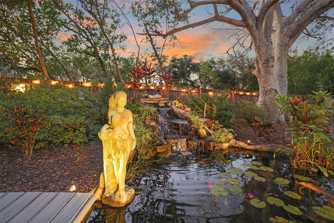
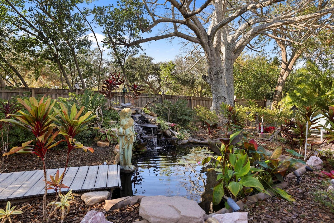
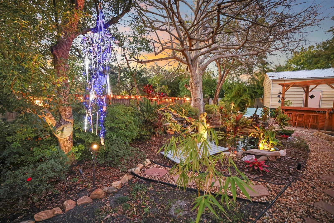
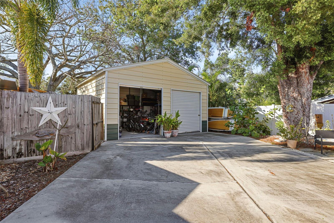
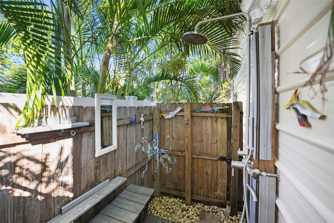
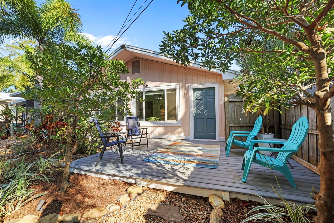
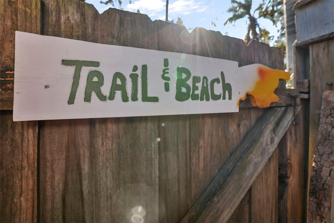
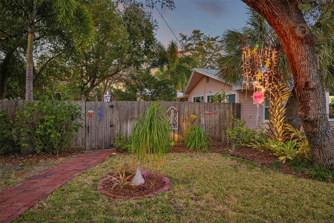
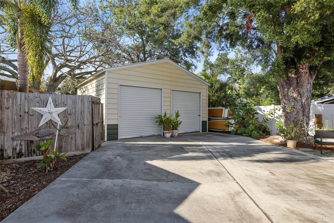
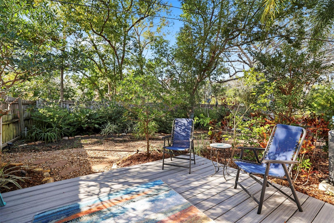
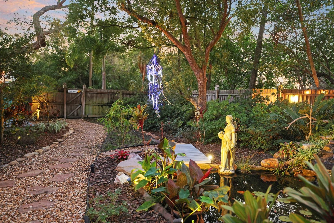
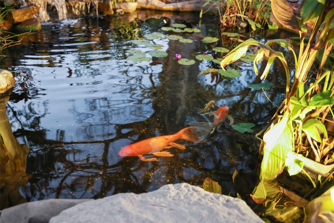
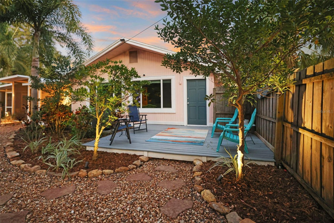
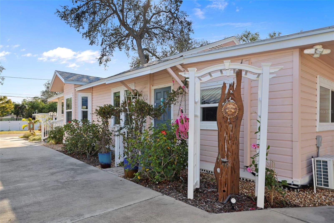
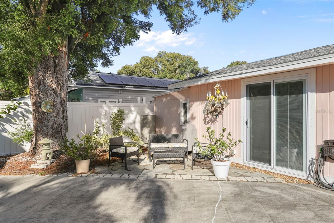
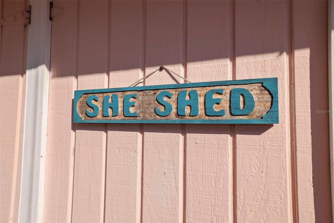
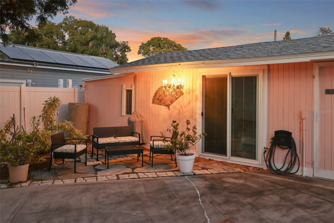
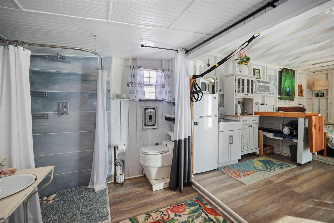
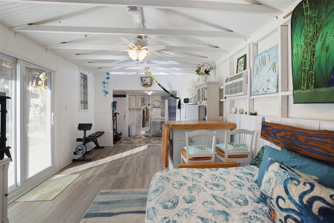
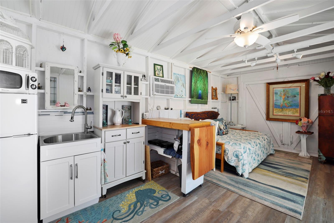
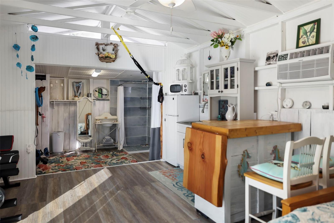
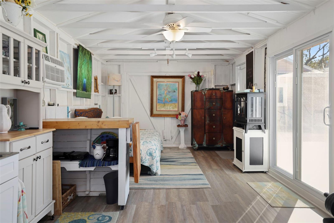
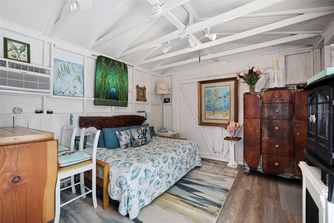
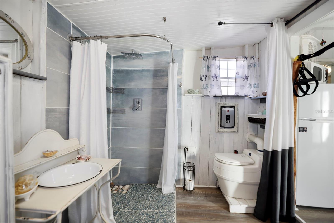
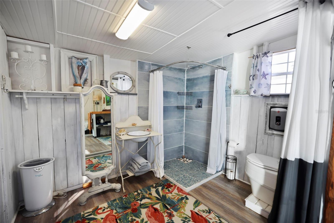
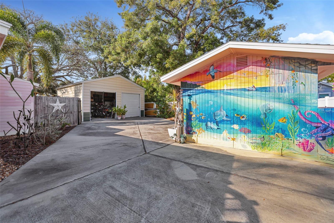
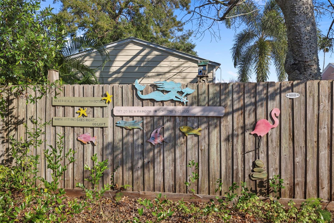
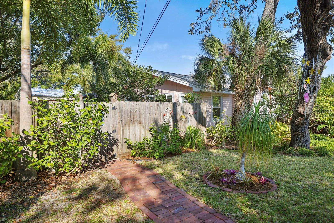
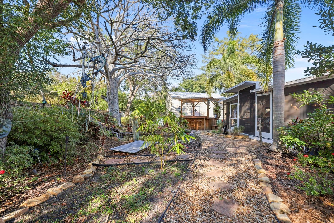
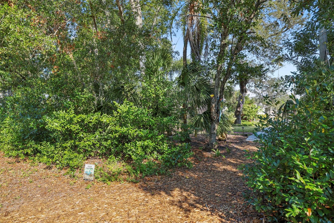
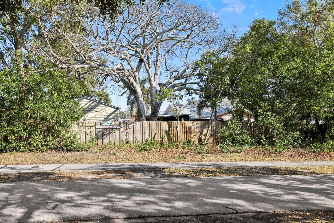
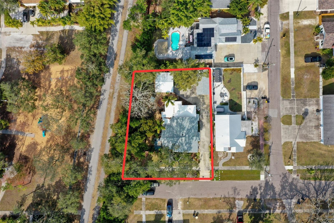
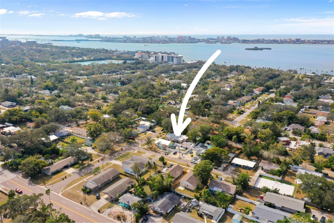
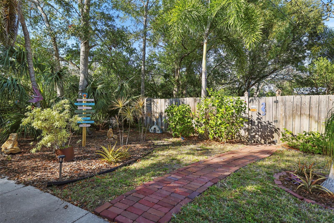
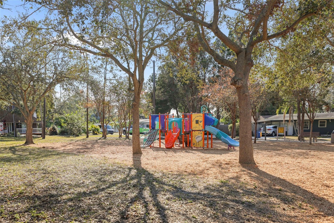
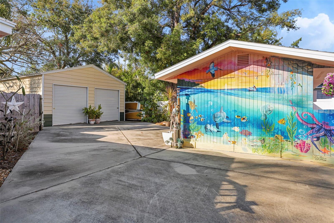
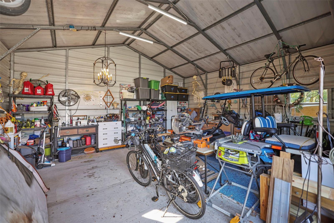
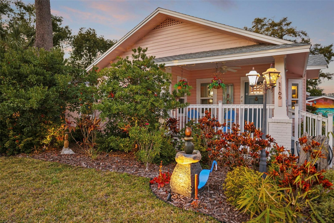
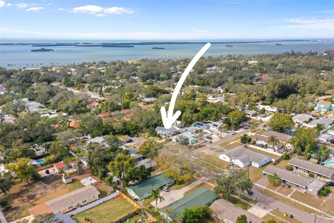
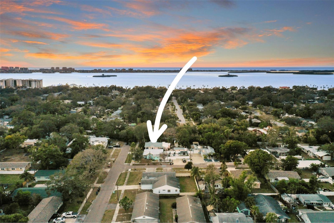
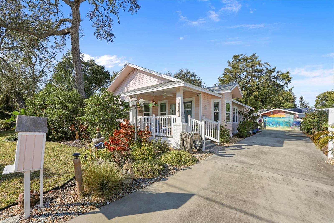
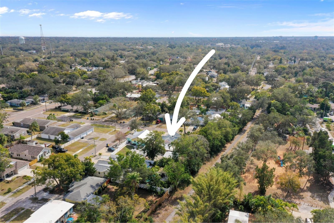
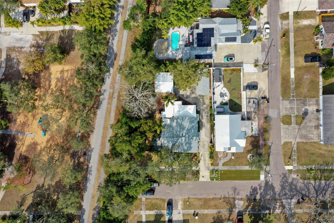
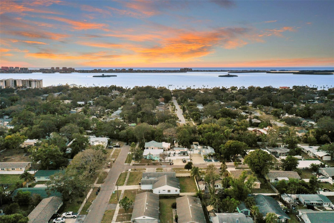
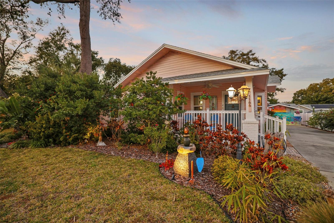
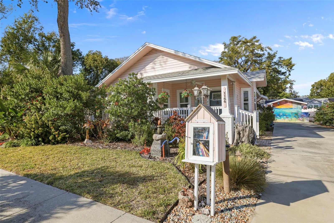
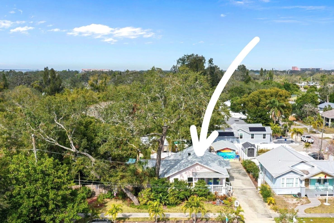
- MLS#: TB8349445 ( Residential )
- Street Address: 1166 Granada Street
- Viewed: 25
- Price: $849,900
- Price sqft: $306
- Waterfront: No
- Year Built: 1929
- Bldg sqft: 2782
- Bedrooms: 4
- Total Baths: 3
- Full Baths: 3
- Garage / Parking Spaces: 2
- Days On Market: 11
- Additional Information
- Geolocation: 27.9944 / -82.7891
- County: PINELLAS
- City: CLEARWATER
- Zipcode: 33755
- Subdivision: La Jolla Sub
- Provided by: KATIE DUCHARME REALTY, LLC
- Contact: Katie Ducharme Procissi
- 727-492-8490

- DMCA Notice
-
DescriptionWelcome to a truly enchanting retreat where history, elegance, and modern luxury seamlessly intertwine. Nestled just south of Dunedin along the scenic Pinellas Trail, this captivating 1925 bungalow offers effortless access to both Downtown Dunedin and Clearwaterall while remaining outside of a flood zone. Step inside to discover a home brimming with warmth and character. Original hardwood floors bathed in natural light guide you through a thoughtfully designed split floor plan. The cozy living room, anchored by a charming fireplace, is perfect for quiet evenings, while the chefs kitchen impresses with quartz countertops, white shaker cabinets, and elegant finishes. The primary suite is a true sanctuary, offering a private entrance for added charm and convenience. Two of the three bedrooms have direct outdoor access, enhancing privacy and flexibility. Both bathrooms have been beautifully updated, featuring upscale touches such as Toto washlet toilets. Throughout the home, newer windows provide both beauty and peace of mind. Additionally, custom hurricane fabric covers have been thoughtfully added to the main house windows. Step outside into a tropical paradise. A tranquil koi pond with a cascading waterfall sets a magical tone, while lush landscaping and mature trees provide a serene retreat. The sprawling screened in lanai and multiple seating areas invite you to relax and entertain, enhanced by twinkling garden lights and glowing outdoor chandeliers. For ultimate indulgence, soak in the luxurious hot tub beneath the stars. A detached 2 car garage with vaulted ceilings offers ample space for an RV or boat, while the separate mother in law suite provides limitless possibilitieswhether as a private guest retreat, home office, or income producing rental. This home has been meticulously maintained and thoughtfully upgraded, including a brand new roof and foundation reinforcementsa substantial $87,000 investment in lasting quality and security. Additional features include an outdoor shower, ample parking, and a fully fenced in yard for ultimate privacy. Also the property has a sprinkler system and it has been updated. Tucked away on a quiet dead end street, this home is more than just a place to liveits an experience, a retreat, a timeless escape. Schedule your private showing today and step into the magic of this extraordinary property!
All
Similar
Features
Appliances
- Dishwasher
- Dryer
- Range
- Refrigerator
- Washer
Home Owners Association Fee
- 0.00
Carport Spaces
- 0.00
Close Date
- 0000-00-00
Cooling
- Central Air
Country
- US
Covered Spaces
- 0.00
Exterior Features
- Irrigation System
- Lighting
- Outdoor Grill
- Outdoor Shower
- Storage
Fencing
- Fenced
Flooring
- Ceramic Tile
- Wood
Garage Spaces
- 2.00
Heating
- Central
Interior Features
- Crown Molding
- Eat-in Kitchen
- High Ceilings
- Solid Surface Counters
- Split Bedroom
- Walk-In Closet(s)
- Window Treatments
Legal Description
- LA JOLLA SUB BLK C
- LOTS 4 AND 5
Levels
- One
Living Area
- 1925.00
Lot Features
- Corner Lot
- Irregular Lot
- Landscaped
- Oversized Lot
- Sidewalk
- Paved
Area Major
- 33755 - Clearwater
Net Operating Income
- 0.00
Occupant Type
- Owner
Other Structures
- Finished RV Port
- Guest House
- Shed(s)
- Storage
- Workshop
Parcel Number
- 03-29-15-47430-003-0040
Parking Features
- Boat
- Oversized
- Parking Pad
- RV Garage
- RV Parking
- Workshop in Garage
Property Type
- Residential
Roof
- Shingle
Sewer
- Public Sewer
Style
- Bungalow
- Cottage
- Patio Home
Tax Year
- 2024
Township
- 29
Utilities
- Public
View
- Garden
Views
- 25
Virtual Tour Url
- https://www.propertypanorama.com/instaview/stellar/TB8349445
Water Source
- None
Year Built
- 1929
Listing Data ©2025 Greater Fort Lauderdale REALTORS®
Listings provided courtesy of The Hernando County Association of Realtors MLS.
Listing Data ©2025 REALTOR® Association of Citrus County
Listing Data ©2025 Royal Palm Coast Realtor® Association
The information provided by this website is for the personal, non-commercial use of consumers and may not be used for any purpose other than to identify prospective properties consumers may be interested in purchasing.Display of MLS data is usually deemed reliable but is NOT guaranteed accurate.
Datafeed Last updated on February 24, 2025 @ 12:00 am
©2006-2025 brokerIDXsites.com - https://brokerIDXsites.com
Sign Up Now for Free!X
Call Direct: Brokerage Office: Mobile: 352.573.8561
Registration Benefits:
- New Listings & Price Reduction Updates sent directly to your email
- Create Your Own Property Search saved for your return visit.
- "Like" Listings and Create a Favorites List
* NOTICE: By creating your free profile, you authorize us to send you periodic emails about new listings that match your saved searches and related real estate information.If you provide your telephone number, you are giving us permission to call you in response to this request, even if this phone number is in the State and/or National Do Not Call Registry.
Already have an account? Login to your account.


