
- Team Crouse
- Tropic Shores Realty
- "Always striving to exceed your expectations"
- Mobile: 352.573.8561
- 352.573.8561
- teamcrouse2014@gmail.com
Contact Mary M. Crouse
Schedule A Showing
Request more information
- Home
- Property Search
- Search results
- 512 Oceanview Avenue, PALM HARBOR, FL 34683
Property Photos
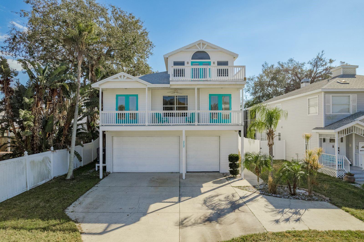

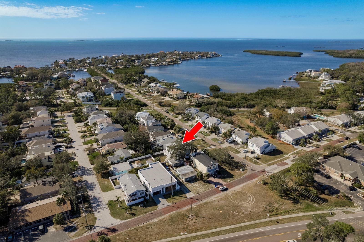
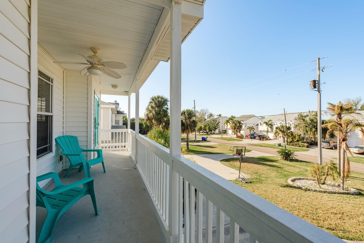
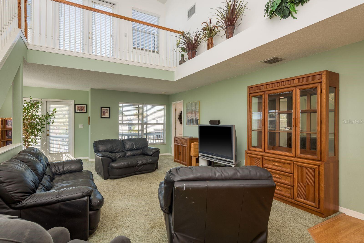
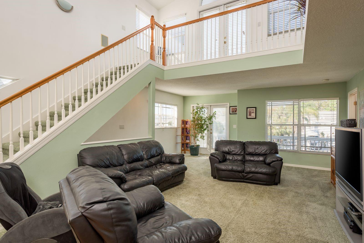
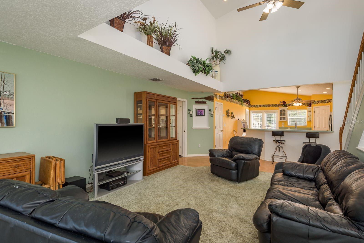
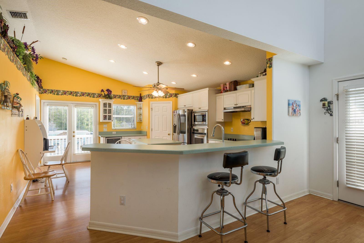
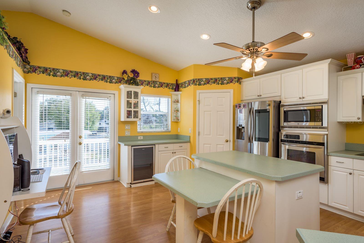
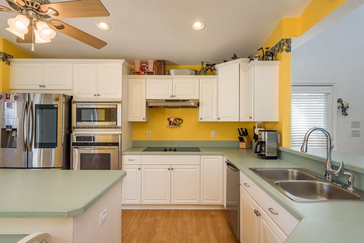
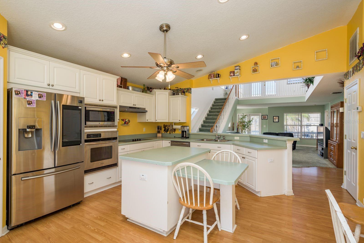
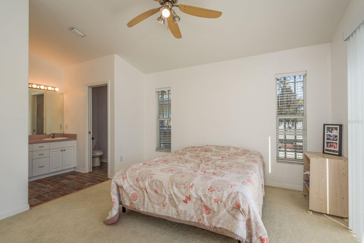
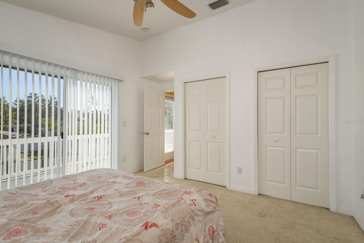
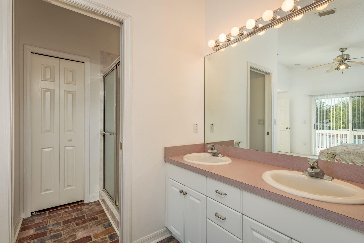
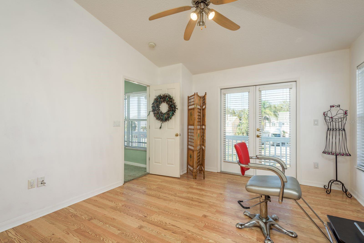
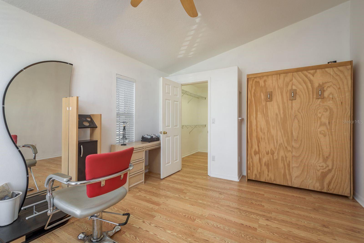
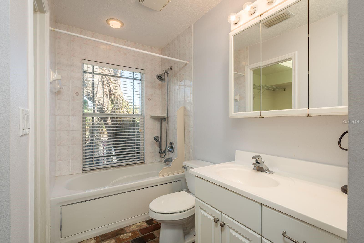
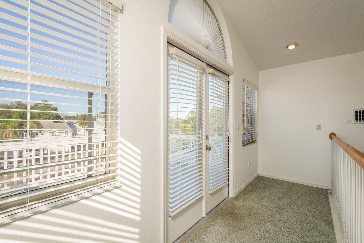
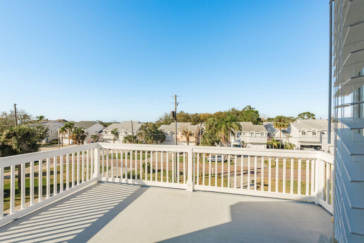
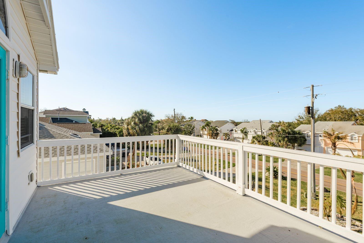
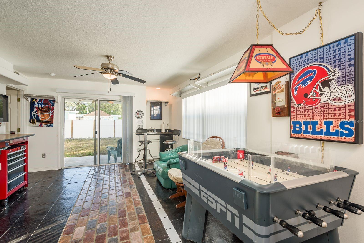
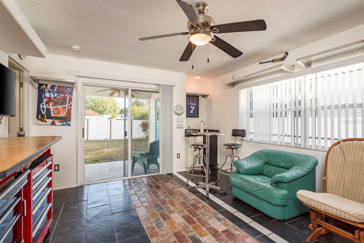
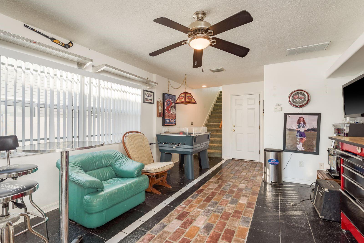
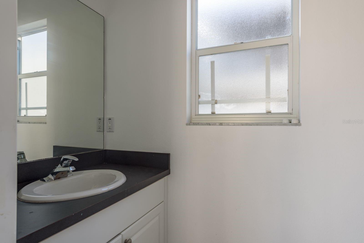
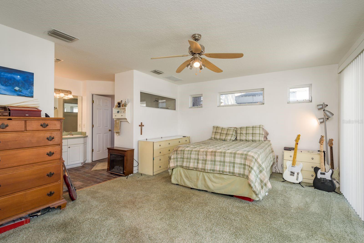
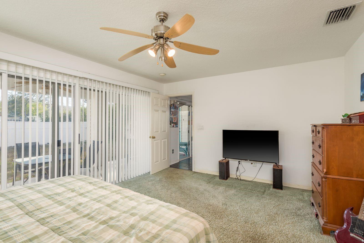
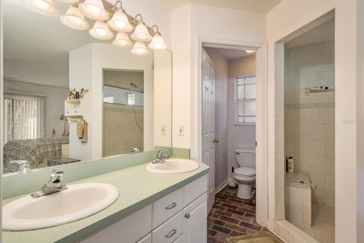
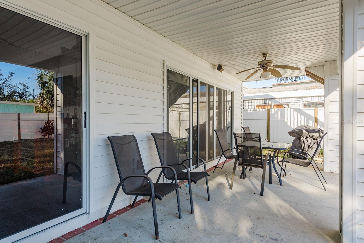
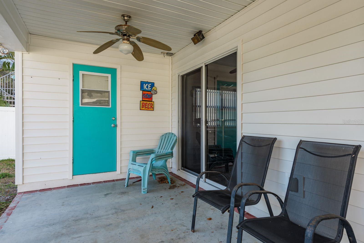
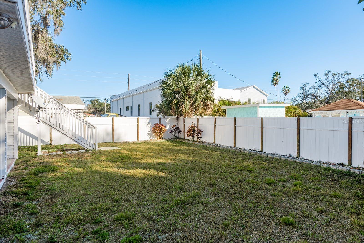
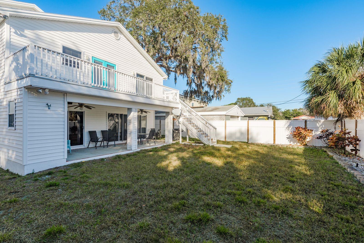
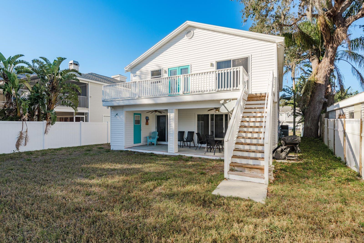
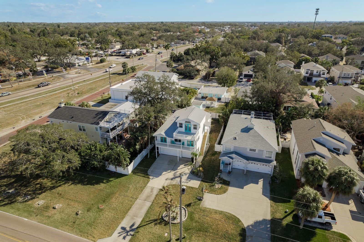
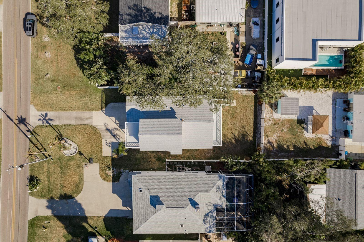
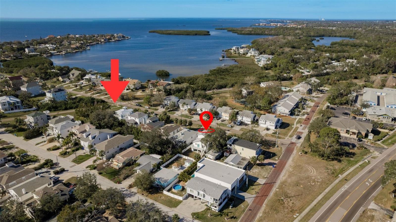
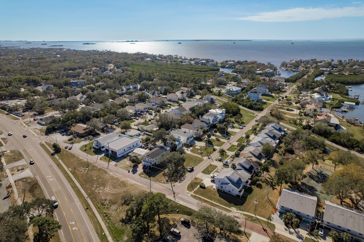
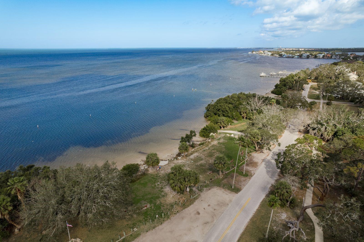
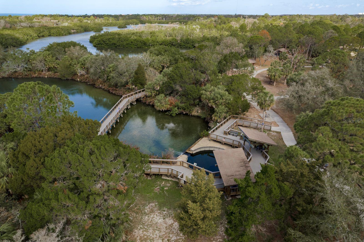
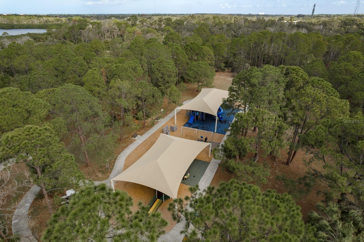
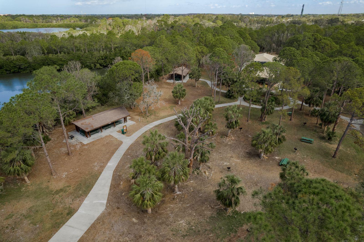
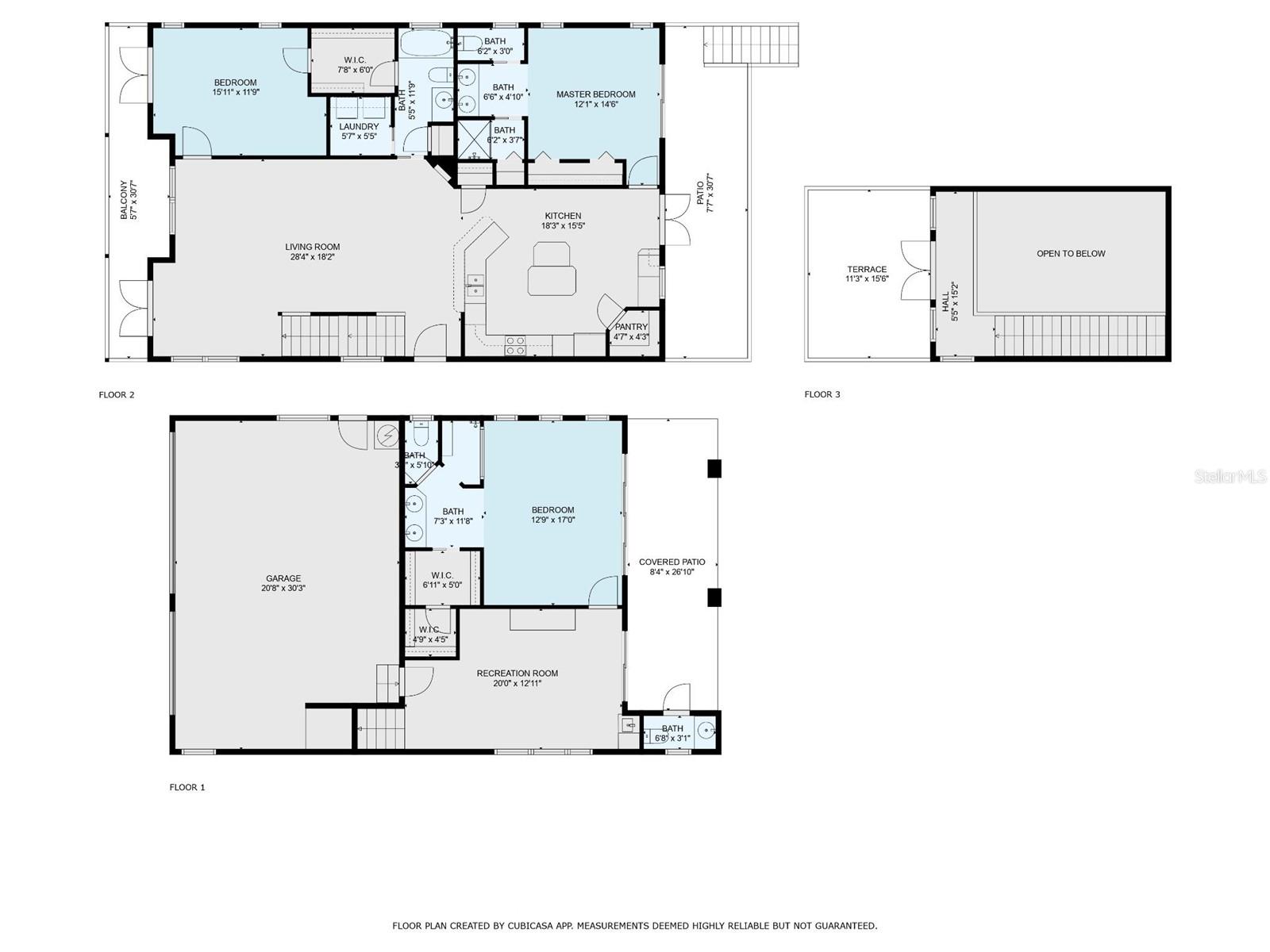
- MLS#: TB8349139 ( Residential )
- Street Address: 512 Oceanview Avenue
- Viewed: 185
- Price: $550,000
- Price sqft: $142
- Waterfront: No
- Year Built: 2003
- Bldg sqft: 3870
- Bedrooms: 3
- Total Baths: 3
- Full Baths: 2
- 1/2 Baths: 1
- Garage / Parking Spaces: 3
- Days On Market: 54
- Additional Information
- Geolocation: 28.1006 / -82.7733
- County: PINELLAS
- City: PALM HARBOR
- Zipcode: 34683
- Subdivision: Crystal Beach Heights
- Elementary School: Sutherland Elementary PN
- Middle School: Palm Harbor Middle PN
- High School: Palm Harbor Univ High PN
- Provided by: EXP REALTY LLC
- Contact: Jeffrey Borham, PA
- 866-308-7109

- DMCA Notice
-
DescriptionWelcome to this spacious 3 bedroom, 2.5 bathroom home that offers over 2,500 sq ft of living space in the desirable Crystal Beach community of Palm Harbor. Zoned for excellent schools and situated only 6 houses down from the Pinellas Trail, this home is the perfect combination of convenience, comfort, and space. With no flooding from recent storms, this well maintained home features a new roof (completed just 2 months ago), a 2019 upstairs AC, and a 2019 water heater. The third floor leads to a terrace and is structurally ready to be built into an additional room, providing potential for even more living space to suit your needs. This home has 2 primary suites, with one located on the first level, tucked behind the garage for added privacy. It offers a spacious sitting area with a half bathroom, a walk in closet, and a separate private bathroom with a dual sink vanity, and a walk in shower. There is also direct access to the patio, perfect for stepping outside to enjoy the Florida weather. The second level is the main living area where youll find the heart of the homethe open living room and kitchen combo, with an abundance of natural light pouring in through large windows. Vaulted ceilings and an open concept design create a sense of grandeur. The kitchen opens up to the living room and features stainless steel appliances, a wine fridge, a separate pantry, an island for meal prep, a breakfast bar, and plenty of cabinet space for all your storage needs. The primary suite on the main level offers dual closets, a private bathroom with dual sink vanity, private water closet, and walk in shower, The additional bedroom has a walk in closet and access to a balcony. This home boasts multiple outdoor balconies to enjoy fresh air at any time of day, as well as a large fenced in backyard with a covered rear patio. Whether you're grilling, gardening, or simply relaxing in the sun, this backyard is the perfect place to unwind. Theres also ample parking for several vehicles, including the spacious three car garage. Situated just minutes from the Innisbrook Golf Course, Crystal Beach Pier & Park, Wall Springs Park, downtown Palm Harbors local restaurants and breweries, and the stunning beaches, this home provides the ideal combination of privacy, space, and access to everything Palm Harbor has to offer. Dont miss out on this beautiful home in a prime locationschedule a showing today!
All
Similar
Features
Appliances
- Dishwasher
- Microwave
- Range
- Refrigerator
Home Owners Association Fee
- 0.00
Carport Spaces
- 0.00
Close Date
- 0000-00-00
Cooling
- Central Air
Country
- US
Covered Spaces
- 0.00
Exterior Features
- Balcony
- French Doors
- Lighting
- Private Mailbox
- Sliding Doors
Fencing
- Fenced
Flooring
- Carpet
- Tile
- Wood
Garage Spaces
- 3.00
Heating
- Central
High School
- Palm Harbor Univ High-PN
Insurance Expense
- 0.00
Interior Features
- Ceiling Fans(s)
- Eat-in Kitchen
- High Ceilings
- Living Room/Dining Room Combo
- Open Floorplan
- Primary Bedroom Main Floor
- PrimaryBedroom Upstairs
- Solid Surface Counters
- Split Bedroom
- Vaulted Ceiling(s)
- Walk-In Closet(s)
Legal Description
- CRYSTAL BEACH HEIGHTS BLK 1
- LOT 3 & N 1/2 OF VAC ALLEY ON S PER O.R. 21098/823
Levels
- Three Or More
Living Area
- 2536.00
Middle School
- Palm Harbor Middle-PN
Area Major
- 34683 - Palm Harbor
Net Operating Income
- 0.00
Occupant Type
- Owner
Open Parking Spaces
- 0.00
Other Expense
- 0.00
Parcel Number
- 35-27-15-19908-001-0030
Parking Features
- Driveway
Property Type
- Residential
Roof
- Shingle
School Elementary
- Sutherland Elementary-PN
Sewer
- Public Sewer
Tax Year
- 2024
Township
- 27
Utilities
- Cable Connected
- Electricity Connected
- Water Connected
Views
- 185
Virtual Tour Url
- https://youtu.be/NUY0LM7o8y8
Water Source
- Public
Year Built
- 2003
Zoning Code
- R-4
Listing Data ©2025 Greater Fort Lauderdale REALTORS®
Listings provided courtesy of The Hernando County Association of Realtors MLS.
Listing Data ©2025 REALTOR® Association of Citrus County
Listing Data ©2025 Royal Palm Coast Realtor® Association
The information provided by this website is for the personal, non-commercial use of consumers and may not be used for any purpose other than to identify prospective properties consumers may be interested in purchasing.Display of MLS data is usually deemed reliable but is NOT guaranteed accurate.
Datafeed Last updated on April 9, 2025 @ 12:00 am
©2006-2025 brokerIDXsites.com - https://brokerIDXsites.com
Sign Up Now for Free!X
Call Direct: Brokerage Office: Mobile: 352.573.8561
Registration Benefits:
- New Listings & Price Reduction Updates sent directly to your email
- Create Your Own Property Search saved for your return visit.
- "Like" Listings and Create a Favorites List
* NOTICE: By creating your free profile, you authorize us to send you periodic emails about new listings that match your saved searches and related real estate information.If you provide your telephone number, you are giving us permission to call you in response to this request, even if this phone number is in the State and/or National Do Not Call Registry.
Already have an account? Login to your account.


