
- Team Crouse
- Tropic Shores Realty
- "Always striving to exceed your expectations"
- Mobile: 352.573.8561
- 352.573.8561
- teamcrouse2014@gmail.com
Contact Mary M. Crouse
Schedule A Showing
Request more information
- Home
- Property Search
- Search results
- 1930 Kansas Avenue Ne, ST PETERSBURG, FL 33703
Property Photos
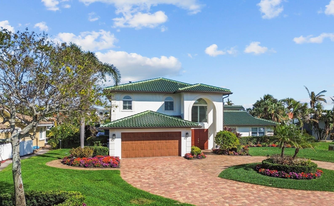

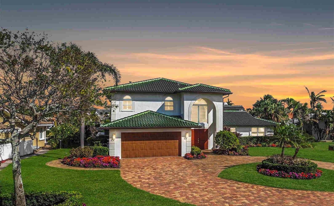
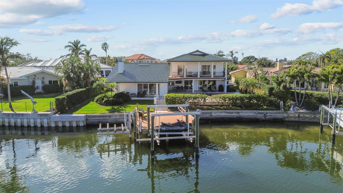
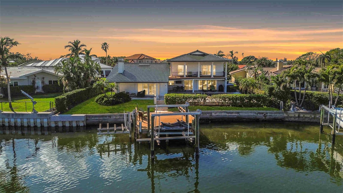
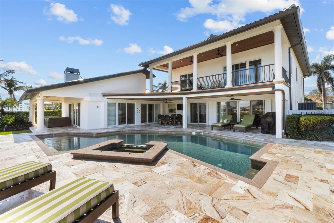
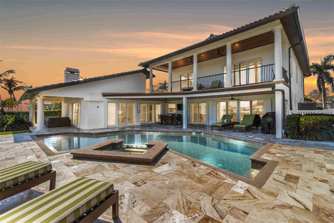
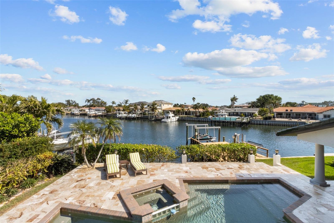
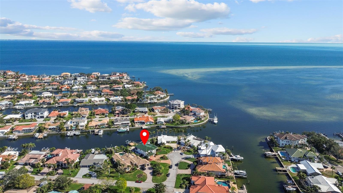
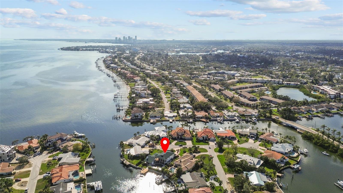
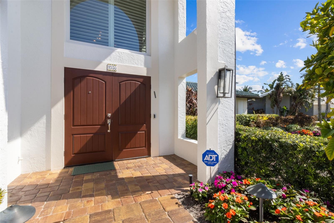
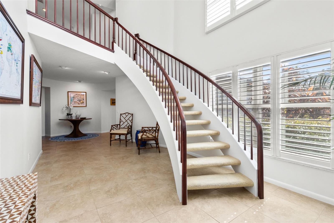
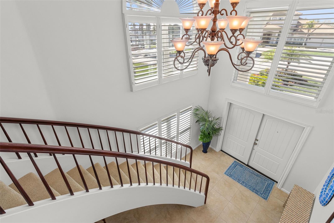
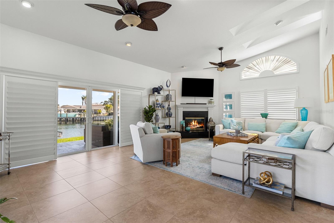
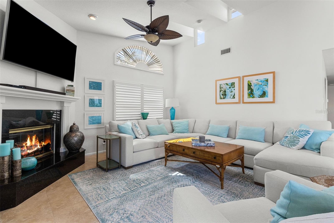
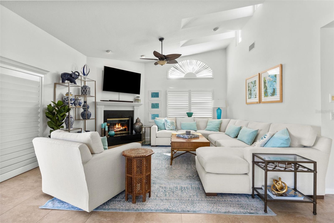
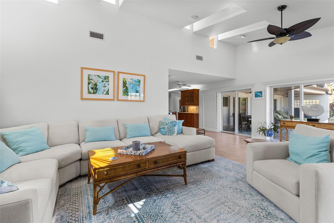
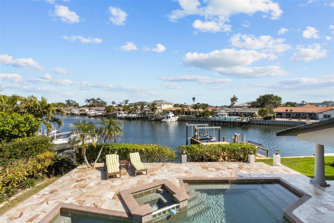
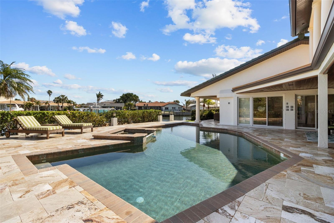
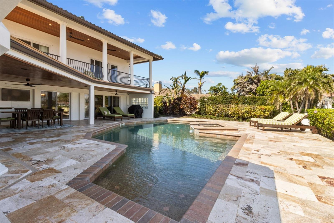
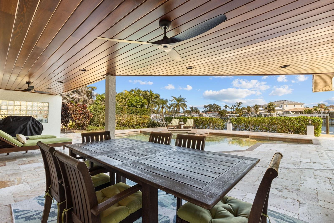
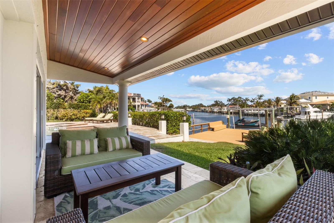
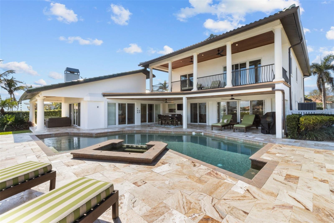
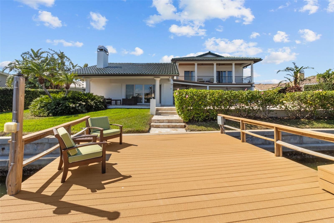
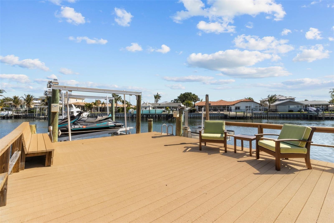
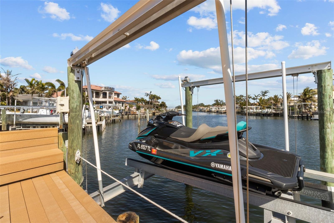
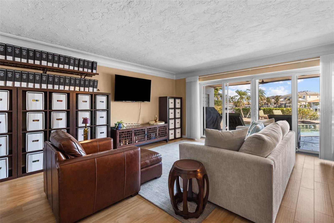
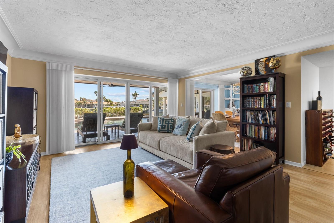
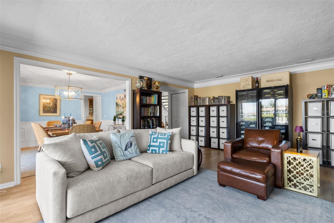
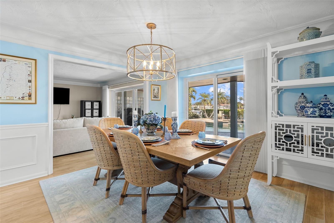
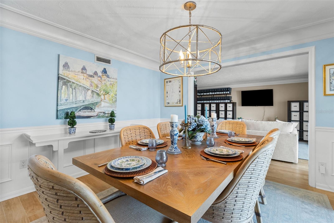
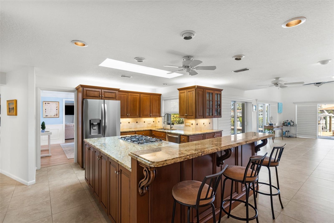
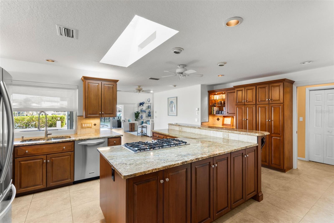
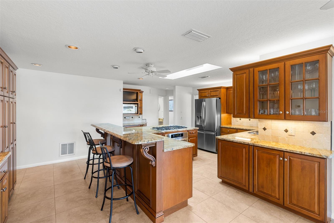
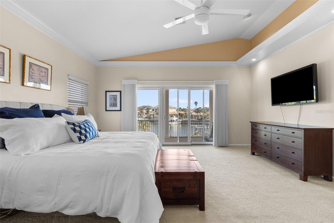
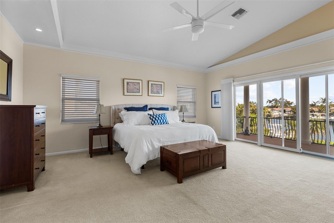
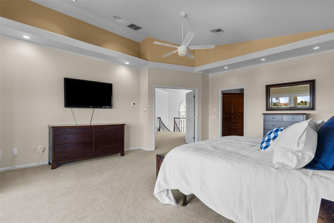
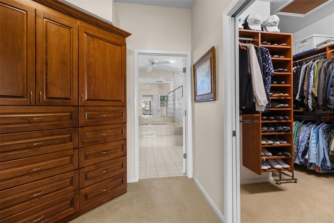
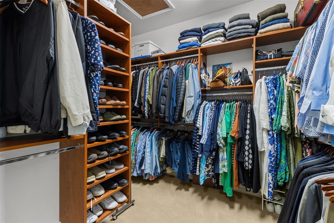
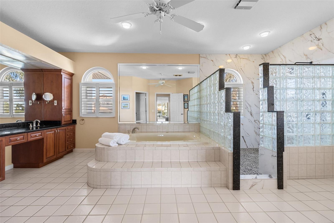
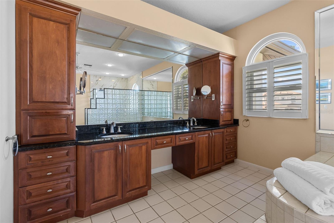
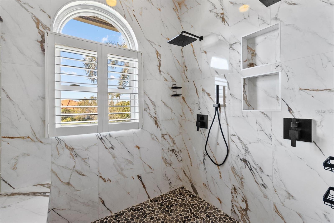
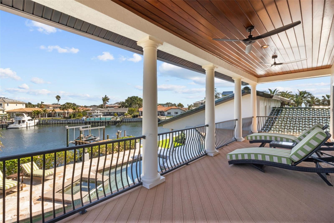
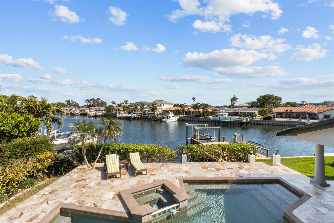
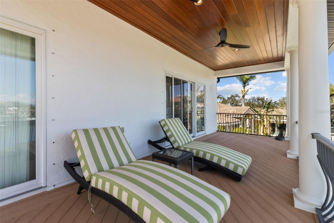
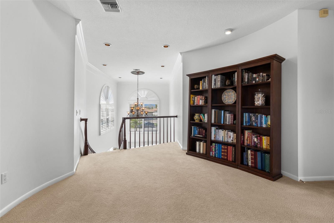
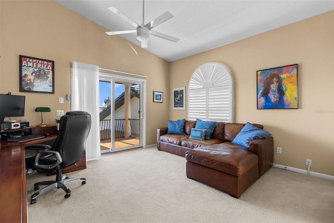
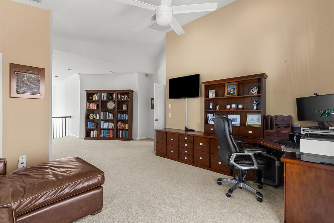
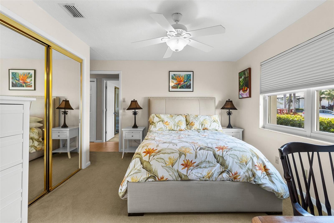
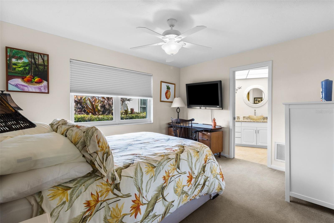
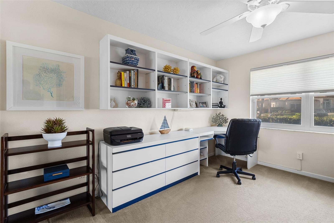
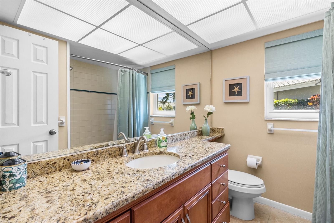
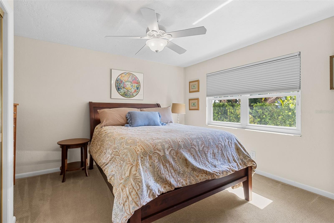
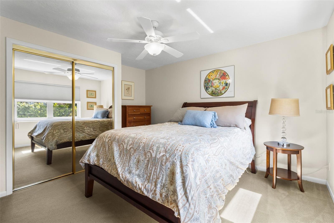
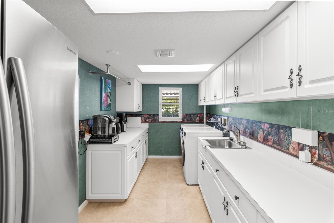
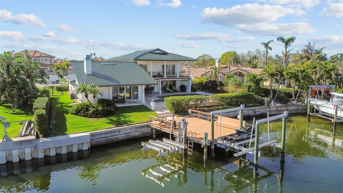
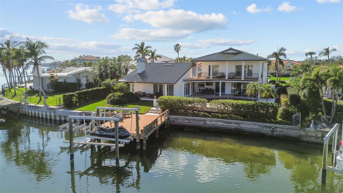
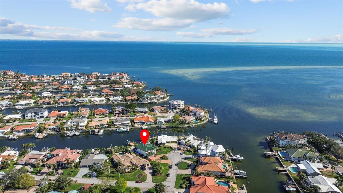
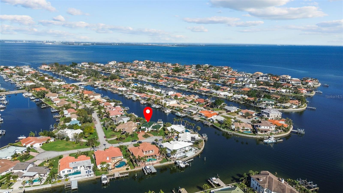
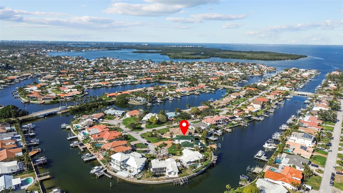
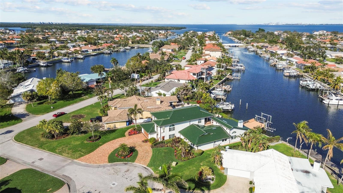
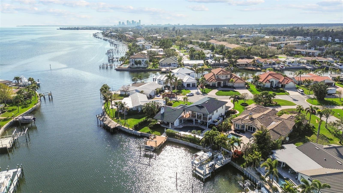
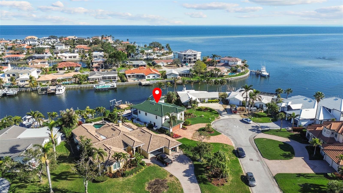
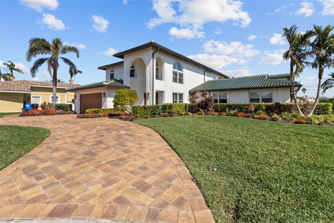
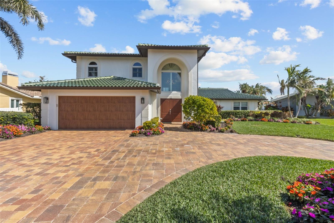
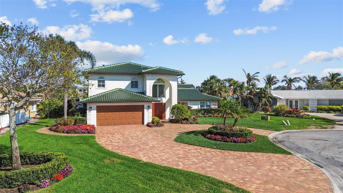
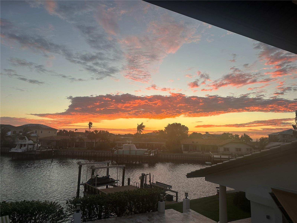
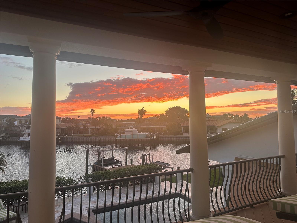
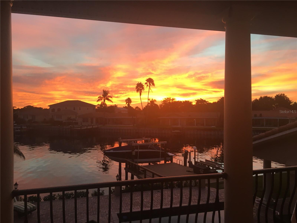
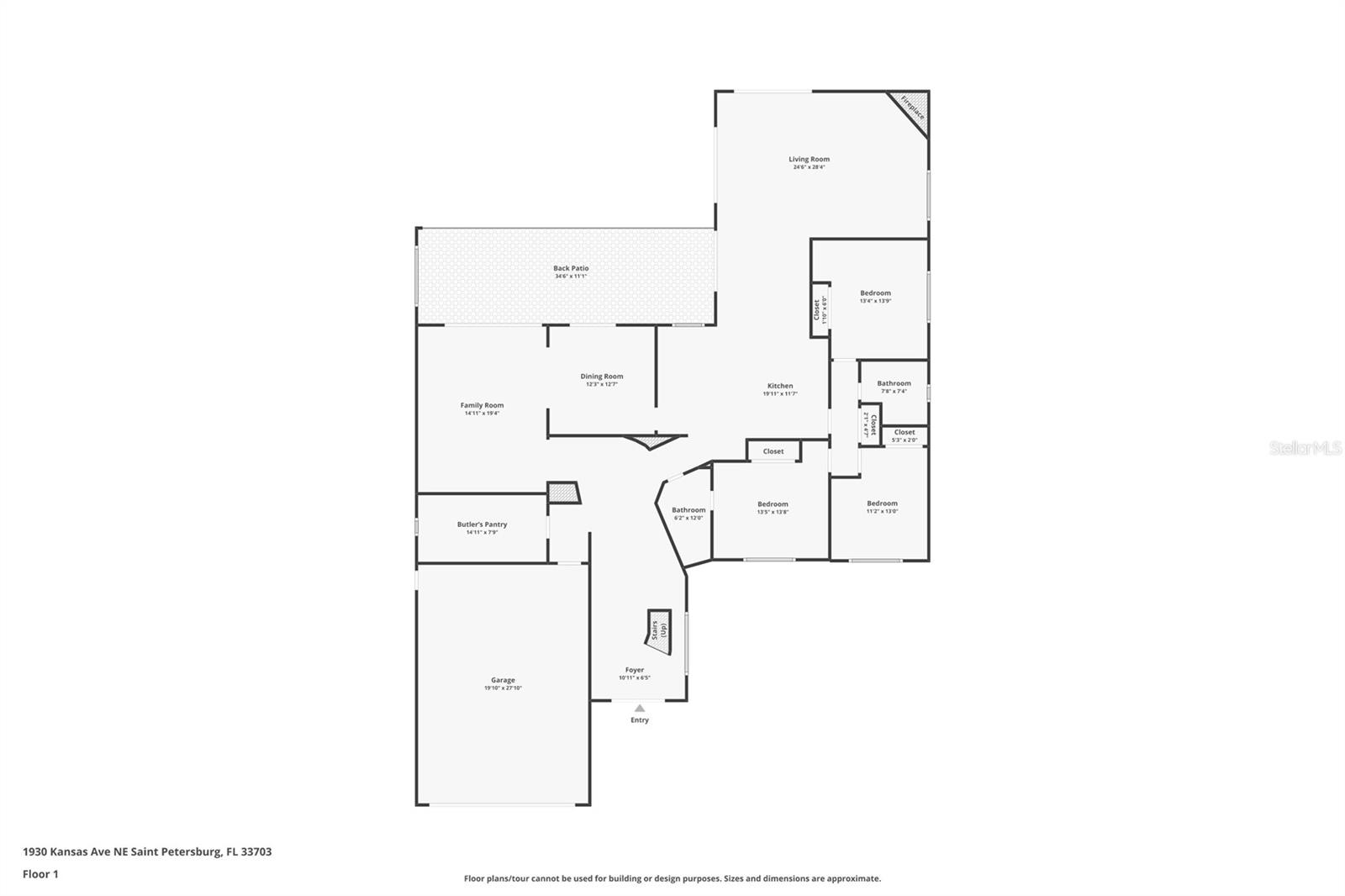
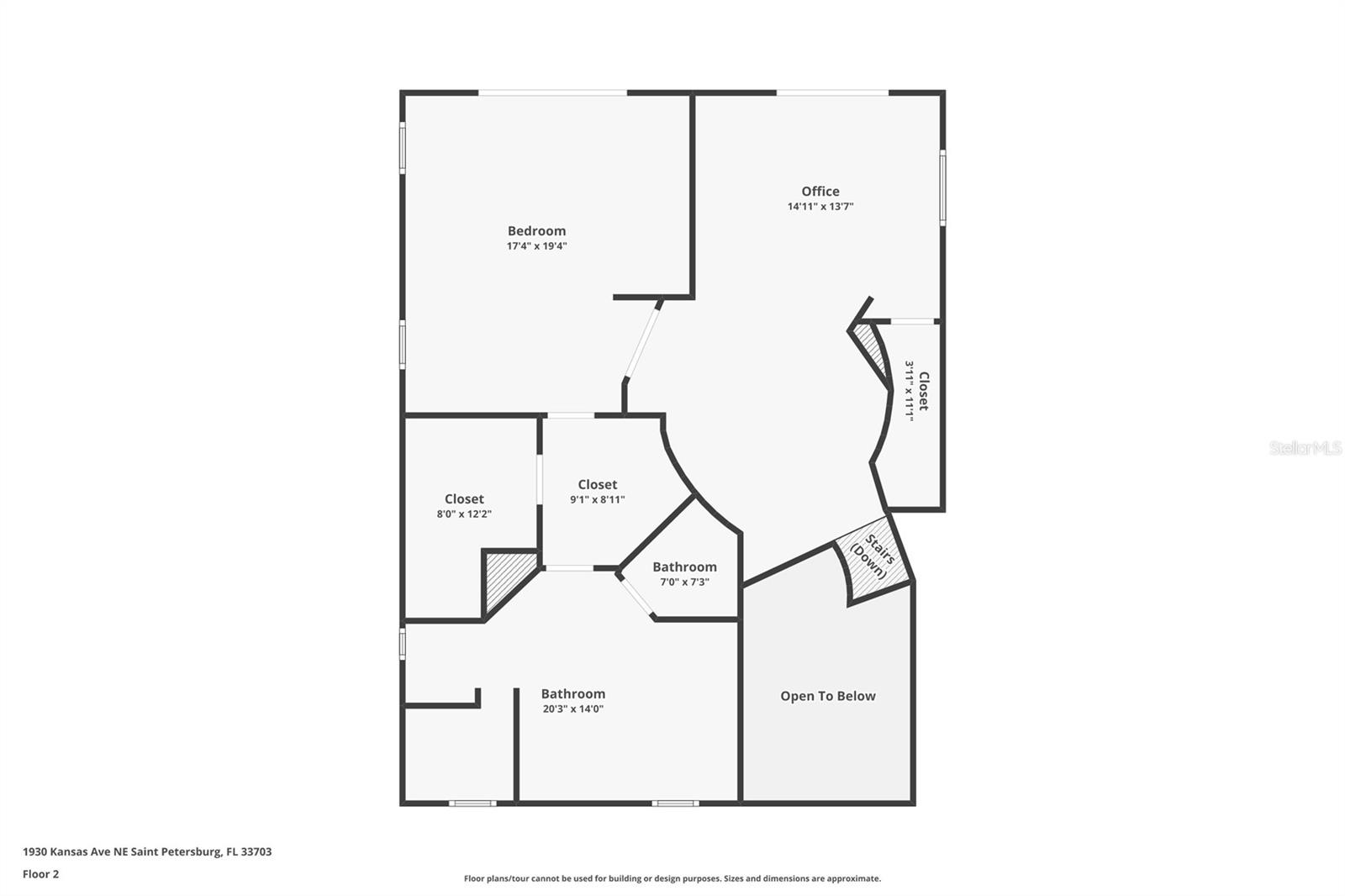
- MLS#: TB8349108 ( Residential )
- Street Address: 1930 Kansas Avenue Ne
- Viewed: 42
- Price: $1,995,000
- Price sqft: $369
- Waterfront: Yes
- Wateraccess: Yes
- Waterfront Type: Canal - Saltwater
- Year Built: 1972
- Bldg sqft: 5409
- Bedrooms: 4
- Total Baths: 3
- Full Baths: 3
- Garage / Parking Spaces: 2
- Days On Market: 10
- Additional Information
- Geolocation: 27.815 / -82.5962
- County: PINELLAS
- City: ST PETERSBURG
- Zipcode: 33703
- Subdivision: Venetian Isles
- Provided by: SMITH & ASSOCIATES REAL ESTATE
- Contact: Becky Malowany
- 727-342-3800

- DMCA Notice
-
Description**This home made it through Helene and Milton with flying colors, no flooding or damage!** Welcome home to beautiful Venetian Isles in this 4 bedroom, 3 bathroom, 3,649 sq. ft. executive style home nestled on a double cul de sac on deep sailboat depth water with unobstructed access out to Tampa Bay! Best of all, this concrete block construction home features a newer concrete tile roof (2022), new HVAC (2024), and impact windows and doors (2022 2023). Upon entering, you are greeted by a two level, light and bright, formal foyer that leads you to the main living areas of the home. Relax in the enormous great room with its soaring cathedral ceiling, gas fireplace, and waterfront and pool deck access and views. Enjoy the deluxe eat in chefs kitchen with an L shaped center island, gas range, stainless steel appliances, wine fridge, and ample storage with multiple built ins, wood cabinets, granite countertops, and beautiful water views. The homes first level offers a sumptuous formal dining room that opens up to the family room, and each provides beautiful water and pool deck views. The homes split floor plan provides three bedrooms (for the family and guests) and a huge laundry room (with a laundry chute!) on the first level, while upstairs is just for you. The entire second floor (1,200 sq. ft.) is reserved for the owners suite and features a spacious loft style den/office and an immense bedroom with a well appointed walk in closet that features built ins and a changing area. You will love the floor to ceiling sliding glass doors that open from both the bedroom and den/office out to the 10 x 32 balcony that overlooks the canal and pool deck and offers views of Tampa Bay. Additionally, the owners suite provides you with a 20 x 14 primary bath with a grand jetted tub, glass block walk in shower, dual vanity, and private water closet. Outside, the home boasts a resort style pool deck with gleaming travertine pavers, two lanais (outdoor dining and living room), a sparkling PebbleTec heated pool & spa, ample yard space for the family and pup, and 92 of water frontage with a 24 x 18 platform dock complete with a 10,000 lb boat lift and a jet ski lift! This is the perfect place to wind down your day on the water with a glass of wine as you enjoy the sunset and watching dolphins and manatees swim by. Additional features include newly resealed front and backyard pavers, a large circular driveway, a two car garage, exterior hurricane shutters, interior wood plantation shutters, tropical landscaping, and more! All of this is located mere minutes (boat ride or drive) from vibrant downtown St. Petersburgs shopping, restaurants, nightlife, sports venues, and museums. It is also a quick and convenient drive to the 4th Street N shopping and dining corridor with access to I 275 that will take you to St. Petes world famous beaches, Tampa International & St. Pete/Clearwater airports, and all points north and south. This truly is a unique opportunity that is not to be missed! Buyer to verify all measurements.
All
Similar
Features
Waterfront Description
- Canal - Saltwater
Appliances
- Bar Fridge
- Built-In Oven
- Dishwasher
- Disposal
- Dryer
- Gas Water Heater
- Microwave
- Range
- Refrigerator
- Washer
- Wine Refrigerator
Home Owners Association Fee
- 200.00
Association Phone
- admin@ourvi.org
Carport Spaces
- 0.00
Close Date
- 0000-00-00
Cooling
- Central Air
Country
- US
Covered Spaces
- 0.00
Exterior Features
- Balcony
- French Doors
- Hurricane Shutters
- Irrigation System
- Lighting
- Sliding Doors
Fencing
- Other
Flooring
- Carpet
- Tile
Garage Spaces
- 2.00
Heating
- Gas
Interior Features
- Built-in Features
- Cathedral Ceiling(s)
- Ceiling Fans(s)
- Chair Rail
- Coffered Ceiling(s)
- Crown Molding
- Dry Bar
- Eat-in Kitchen
- High Ceilings
- Pest Guard System
- PrimaryBedroom Upstairs
- Solid Wood Cabinets
- Stone Counters
- Thermostat
- Vaulted Ceiling(s)
- Walk-In Closet(s)
- Window Treatments
Legal Description
- VENETIAN ISLES UNIT 1 BLK 2
- LOT 22
Levels
- Two
Living Area
- 3649.00
Lot Features
- Cul-De-Sac
- FloodZone
Area Major
- 33703 - St Pete
Net Operating Income
- 0.00
Occupant Type
- Owner
Parcel Number
- 03-31-17-93870-002-0220
Parking Features
- Garage Door Opener
Pets Allowed
- Cats OK
- Dogs OK
Pool Features
- Gunite
- Heated
- In Ground
- Other
Property Type
- Residential
Roof
- Concrete
- Tile
Sewer
- Public Sewer
Style
- Mediterranean
Tax Year
- 2024
Township
- 31
Utilities
- BB/HS Internet Available
- Cable Available
- Cable Connected
- Electricity Connected
- Natural Gas Available
- Natural Gas Connected
- Phone Available
- Public
- Sewer Connected
- Sprinkler Meter
- Sprinkler Recycled
- Street Lights
- Water Connected
View
- Water
Views
- 42
Virtual Tour Url
- https://www.zillow.com/view-imx/cd16703d-69c4-4c0a-9899-097e031e9086?setAttribution=mls&wl=true&initialViewType=pano&utm_source=dashboard
Water Source
- Public
Year Built
- 1972
Zoning Code
- SFR
Listing Data ©2025 Greater Fort Lauderdale REALTORS®
Listings provided courtesy of The Hernando County Association of Realtors MLS.
Listing Data ©2025 REALTOR® Association of Citrus County
Listing Data ©2025 Royal Palm Coast Realtor® Association
The information provided by this website is for the personal, non-commercial use of consumers and may not be used for any purpose other than to identify prospective properties consumers may be interested in purchasing.Display of MLS data is usually deemed reliable but is NOT guaranteed accurate.
Datafeed Last updated on February 23, 2025 @ 12:00 am
©2006-2025 brokerIDXsites.com - https://brokerIDXsites.com
Sign Up Now for Free!X
Call Direct: Brokerage Office: Mobile: 352.573.8561
Registration Benefits:
- New Listings & Price Reduction Updates sent directly to your email
- Create Your Own Property Search saved for your return visit.
- "Like" Listings and Create a Favorites List
* NOTICE: By creating your free profile, you authorize us to send you periodic emails about new listings that match your saved searches and related real estate information.If you provide your telephone number, you are giving us permission to call you in response to this request, even if this phone number is in the State and/or National Do Not Call Registry.
Already have an account? Login to your account.


