
- Team Crouse
- Tropic Shores Realty
- "Always striving to exceed your expectations"
- Mobile: 352.573.8561
- 352.573.8561
- teamcrouse2014@gmail.com
Contact Mary M. Crouse
Schedule A Showing
Request more information
- Home
- Property Search
- Search results
- 6980 Ulmerton Road 8c, LARGO, FL 33771
Property Photos
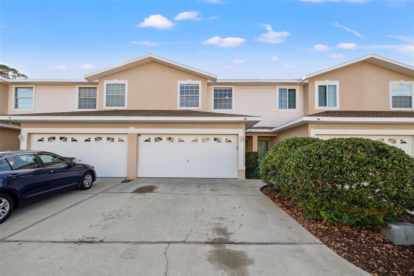

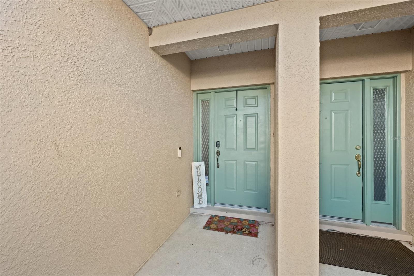
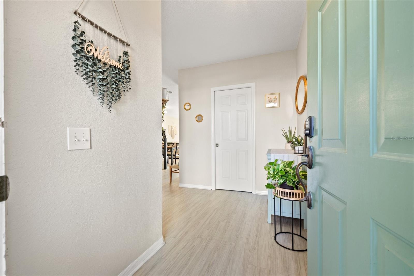
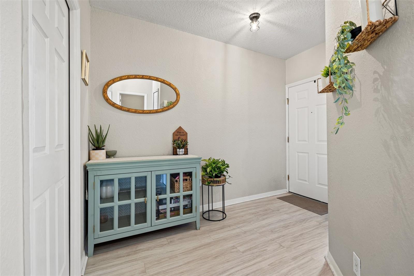
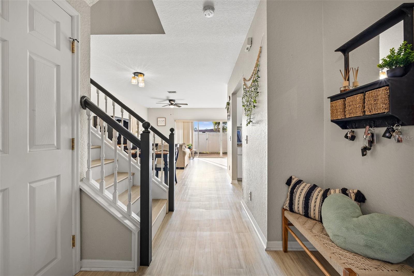
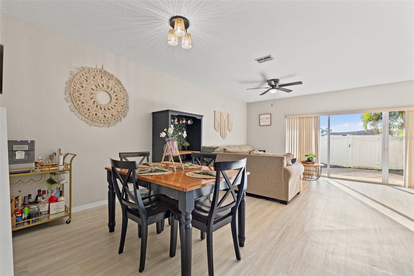
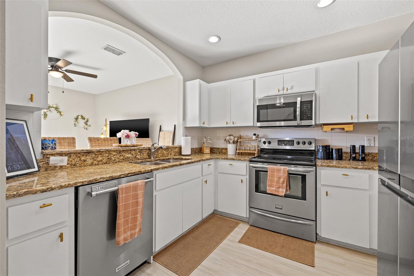
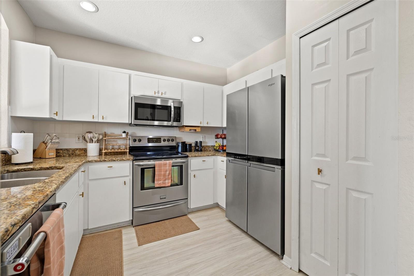
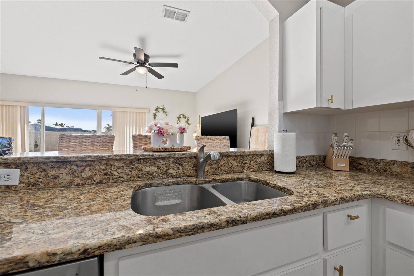
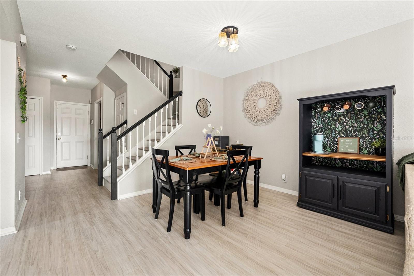
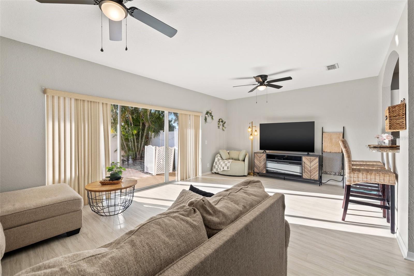
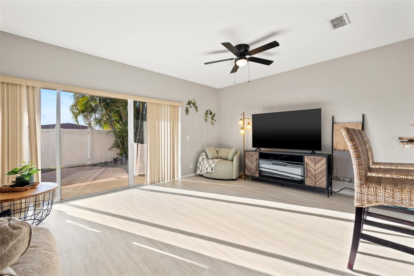
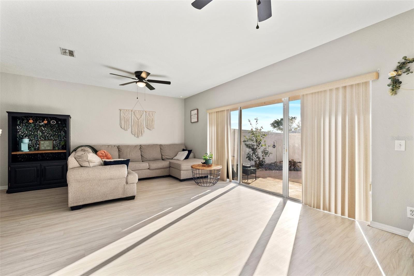
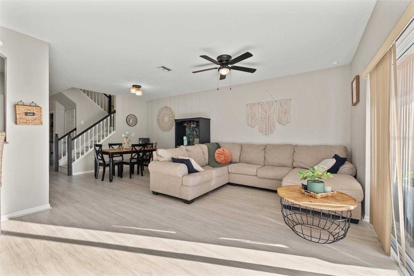
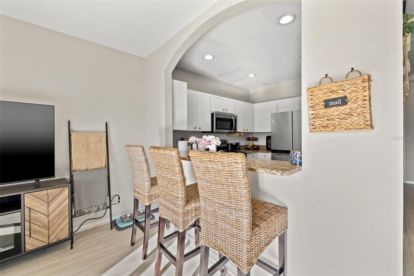
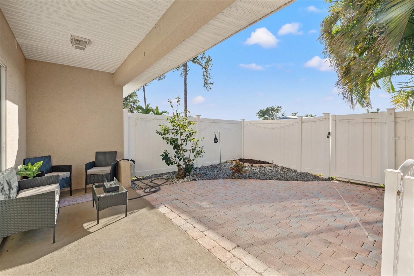
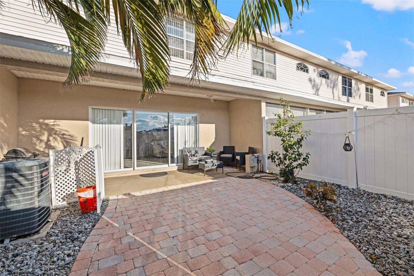
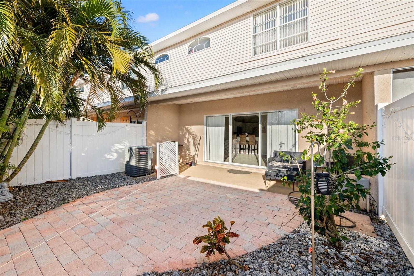
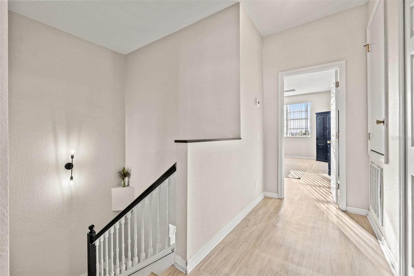
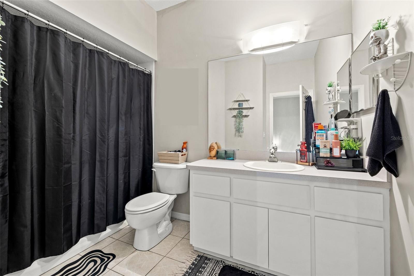
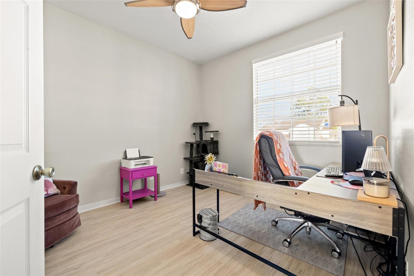
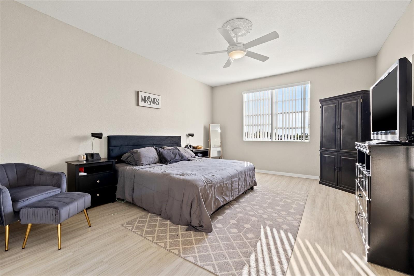
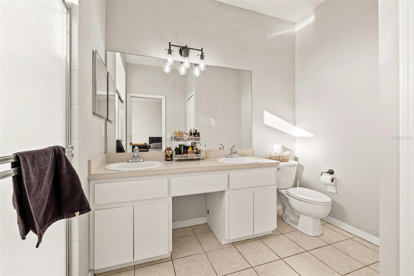
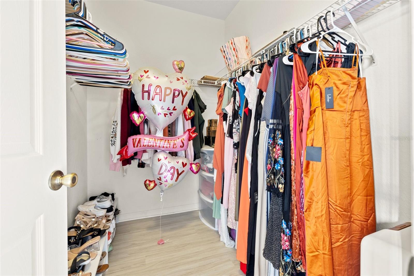
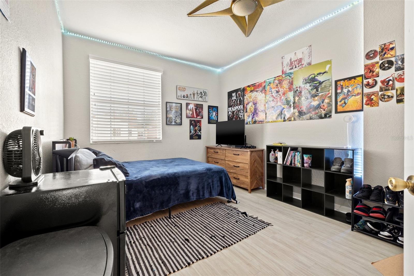
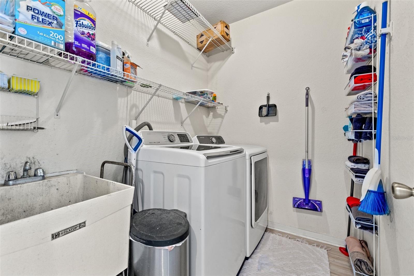
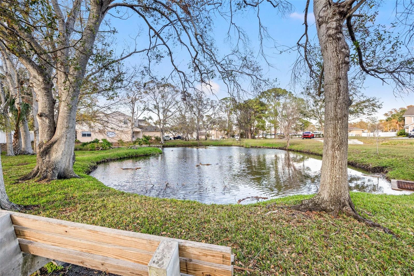
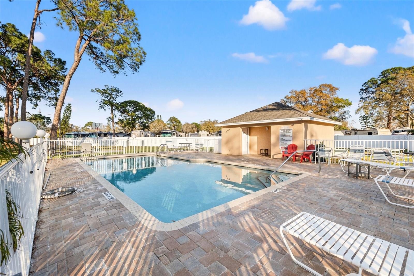
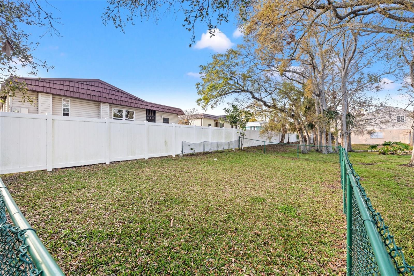
- MLS#: TB8349020 ( Residential )
- Street Address: 6980 Ulmerton Road 8c
- Viewed: 129
- Price: $353,000
- Price sqft: $191
- Waterfront: No
- Year Built: 2000
- Bldg sqft: 1845
- Bedrooms: 3
- Total Baths: 3
- Full Baths: 2
- 1/2 Baths: 1
- Garage / Parking Spaces: 2
- Days On Market: 139
- Additional Information
- Geolocation: 27.892 / -82.7346
- County: PINELLAS
- City: LARGO
- Zipcode: 33771
- Subdivision: Pinewood Villas
- Elementary School: Walsingham
- Middle School: Fitzgerald
- High School: Pinellas Park
- Provided by: DALTON WADE INC
- Contact: Irina Roth LLC
- 888-668-8283

- DMCA Notice
-
DescriptionShort Sale. HOT LISTING ALERT: May cause spontaneous moving boxes to appear. This beautiful 3 bedroom, 2.5 bath modern townhome in the heart of Largo is basically HGTVs favorite child. Its got space. Its got style. Its got ceilings so high youll be tempted to start a home trapeze act. Step inside and BAM open concept living hits you like a Pinterest board come to life. The kitchen? Granite countertops so smooth they practically flirt with you. Stainless steel appliances that say, "Im classy, but I can reheat pizza too." Bonus: a half bath on the main floor, so guests never have to see what your upstairs looks like on laundry day. Upstairs, the primary suite is more like a primary retreat, with two walk in closets (because one just wasnt extra enough) and sunset views so good they might make you emotional. Now, lets talk yard. Yes, you actually get a private backyard, which is rarer than a quiet group text. Perfect for sipping coffee, grilling burgers, or dramatically reading a novel. A two car garage means your car (and your Costco haul) are living their best life. And the HOA? Just $175/month and covers the pool, cable (yes, actual cable with TWO boxes), high speed internet, trash, pest control, and more basically everything but your Uber Eats bill. But wait, theres more: Youre smack in the middle of everything shopping, highways, hiking trails, golf, restaurants (157 of them, we counted), and more schools nearby than excuses your kids will make for not doing homework. Whether youre a family, foodie, or freedom loving Floridian, this place delivers the dream without the drama. Pack your things or at least schedule a showing before someone else claims your future Instagrammable life.
All
Similar
Features
Appliances
- Dishwasher
- Dryer
- Microwave
- Range
- Washer
Home Owners Association Fee
- 175.00
Home Owners Association Fee Includes
- Cable TV
- Pool
- Internet
- Maintenance Grounds
- Pest Control
- Sewer
- Trash
Association Name
- Rick Drago
Association Phone
- 727-441-1454
Carport Spaces
- 0.00
Close Date
- 0000-00-00
Cooling
- Central Air
Country
- US
Covered Spaces
- 0.00
Exterior Features
- Courtyard
- Sliding Doors
Flooring
- Vinyl
Garage Spaces
- 2.00
Heating
- Central
High School
- Pinellas Park High-PN
Insurance Expense
- 0.00
Interior Features
- Ceiling Fans(s)
- Living Room/Dining Room Combo
- Open Floorplan
- PrimaryBedroom Upstairs
- Solid Surface Counters
- Solid Wood Cabinets
- Thermostat
- Walk-In Closet(s)
Legal Description
- PINEWOOD VILLAS UNIT-I ADD LOT 8C
Levels
- Two
Living Area
- 1845.00
Lot Features
- Landscaped
Middle School
- Fitzgerald Middle-PN
Area Major
- 33771 - Largo
Net Operating Income
- 0.00
Occupant Type
- Vacant
Open Parking Spaces
- 0.00
Other Expense
- 0.00
Parcel Number
- 07-30-16-71814-000-0083
Pets Allowed
- Yes
Pool Features
- In Ground
Property Type
- Residential
Roof
- Shingle
School Elementary
- Walsingham Elementary-PN
Sewer
- Public Sewer
Tax Year
- 2024
Township
- 30
Unit Number
- 8C
Utilities
- BB/HS Internet Available
- Cable Available
- Electricity Available
- Sewer Available
- Water Available
Views
- 129
Virtual Tour Url
- https://www.propertypanorama.com/instaview/stellar/TB8349020
Water Source
- Public
Year Built
- 2000
Listing Data ©2025 Greater Fort Lauderdale REALTORS®
Listings provided courtesy of The Hernando County Association of Realtors MLS.
Listing Data ©2025 REALTOR® Association of Citrus County
Listing Data ©2025 Royal Palm Coast Realtor® Association
The information provided by this website is for the personal, non-commercial use of consumers and may not be used for any purpose other than to identify prospective properties consumers may be interested in purchasing.Display of MLS data is usually deemed reliable but is NOT guaranteed accurate.
Datafeed Last updated on July 11, 2025 @ 12:00 am
©2006-2025 brokerIDXsites.com - https://brokerIDXsites.com
Sign Up Now for Free!X
Call Direct: Brokerage Office: Mobile: 352.573.8561
Registration Benefits:
- New Listings & Price Reduction Updates sent directly to your email
- Create Your Own Property Search saved for your return visit.
- "Like" Listings and Create a Favorites List
* NOTICE: By creating your free profile, you authorize us to send you periodic emails about new listings that match your saved searches and related real estate information.If you provide your telephone number, you are giving us permission to call you in response to this request, even if this phone number is in the State and/or National Do Not Call Registry.
Already have an account? Login to your account.


