
- Team Crouse
- Tropic Shores Realty
- "Always striving to exceed your expectations"
- Mobile: 352.573.8561
- 352.573.8561
- teamcrouse2014@gmail.com
Contact Mary M. Crouse
Schedule A Showing
Request more information
- Home
- Property Search
- Search results
- 1119 26th Avenue N, ST PETERSBURG, FL 33704
Property Photos
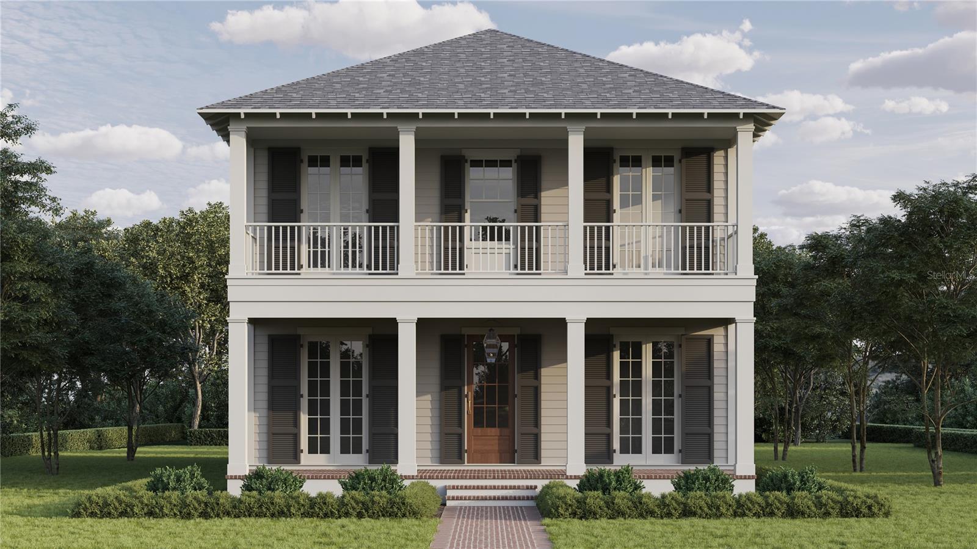

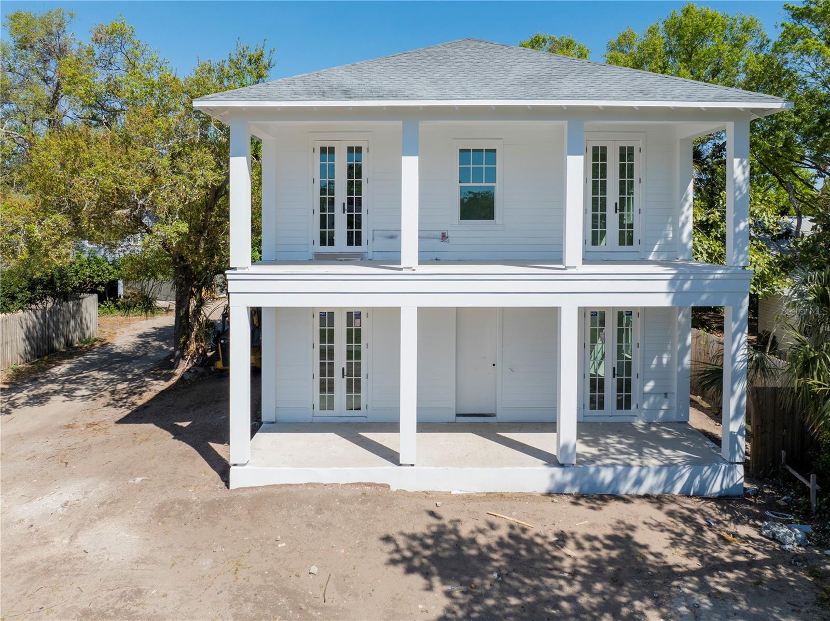
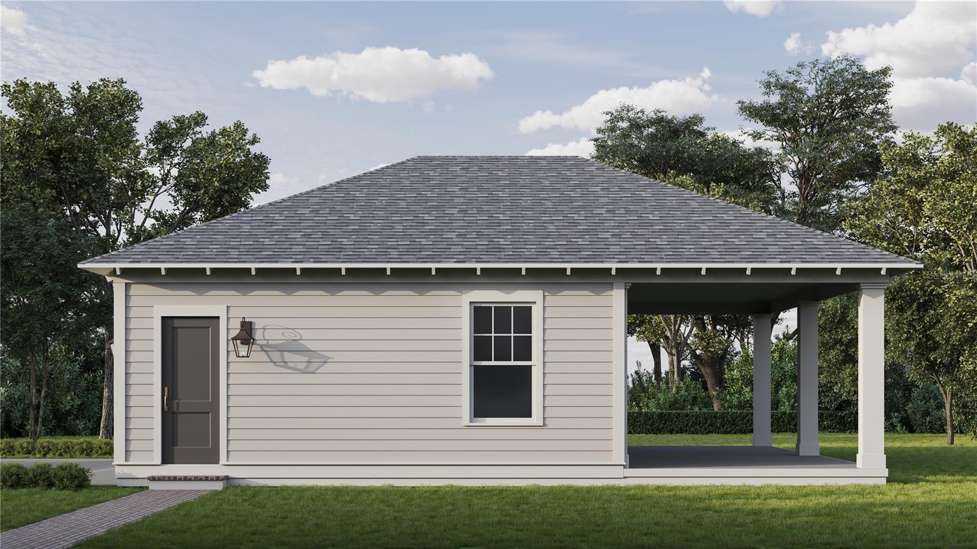
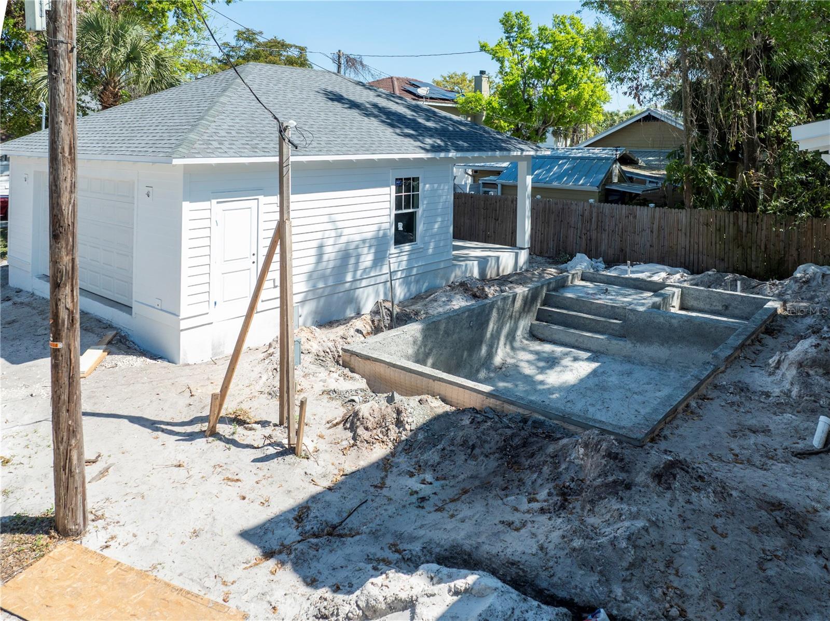
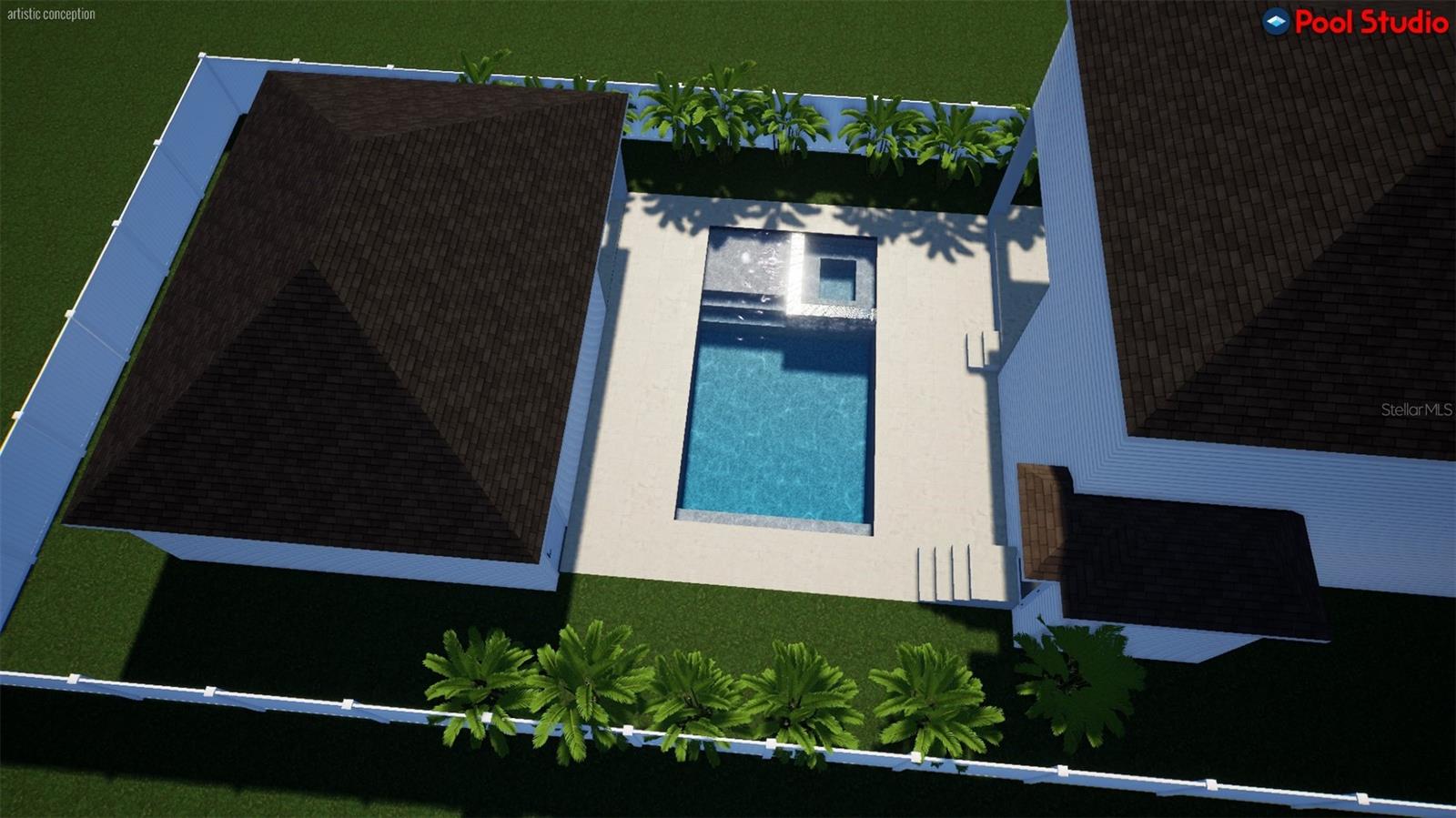
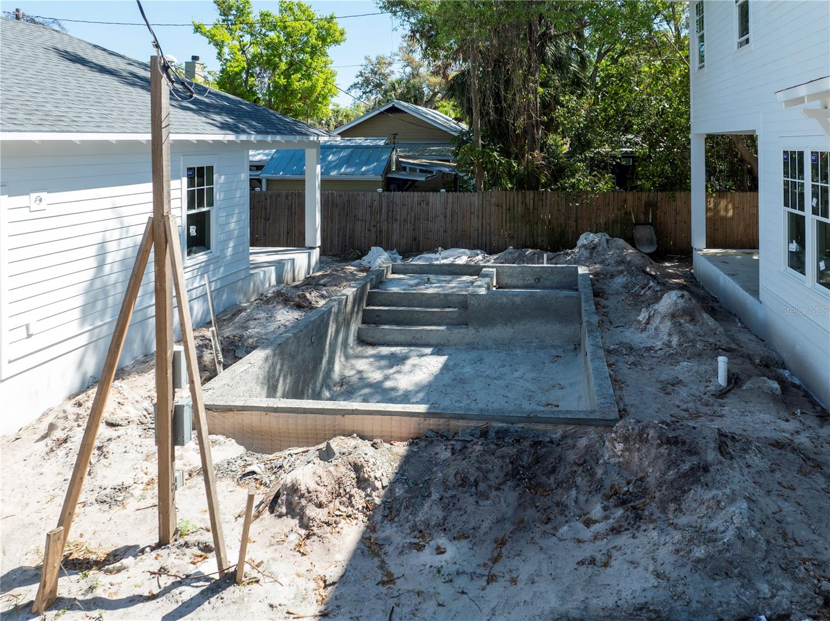
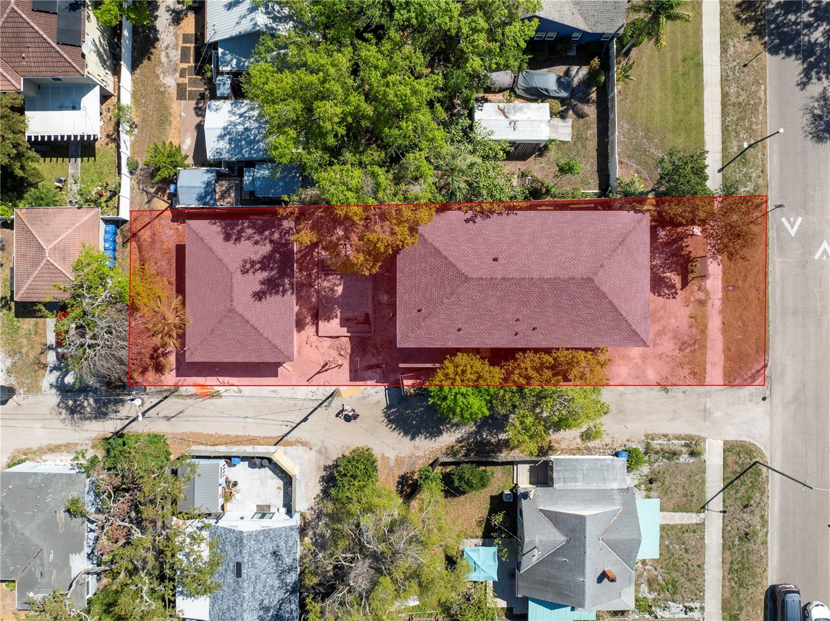
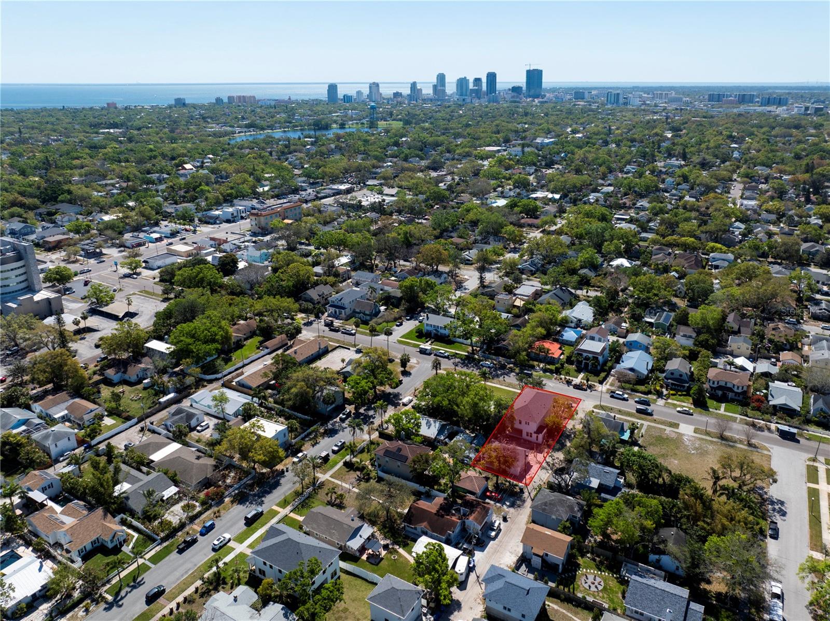
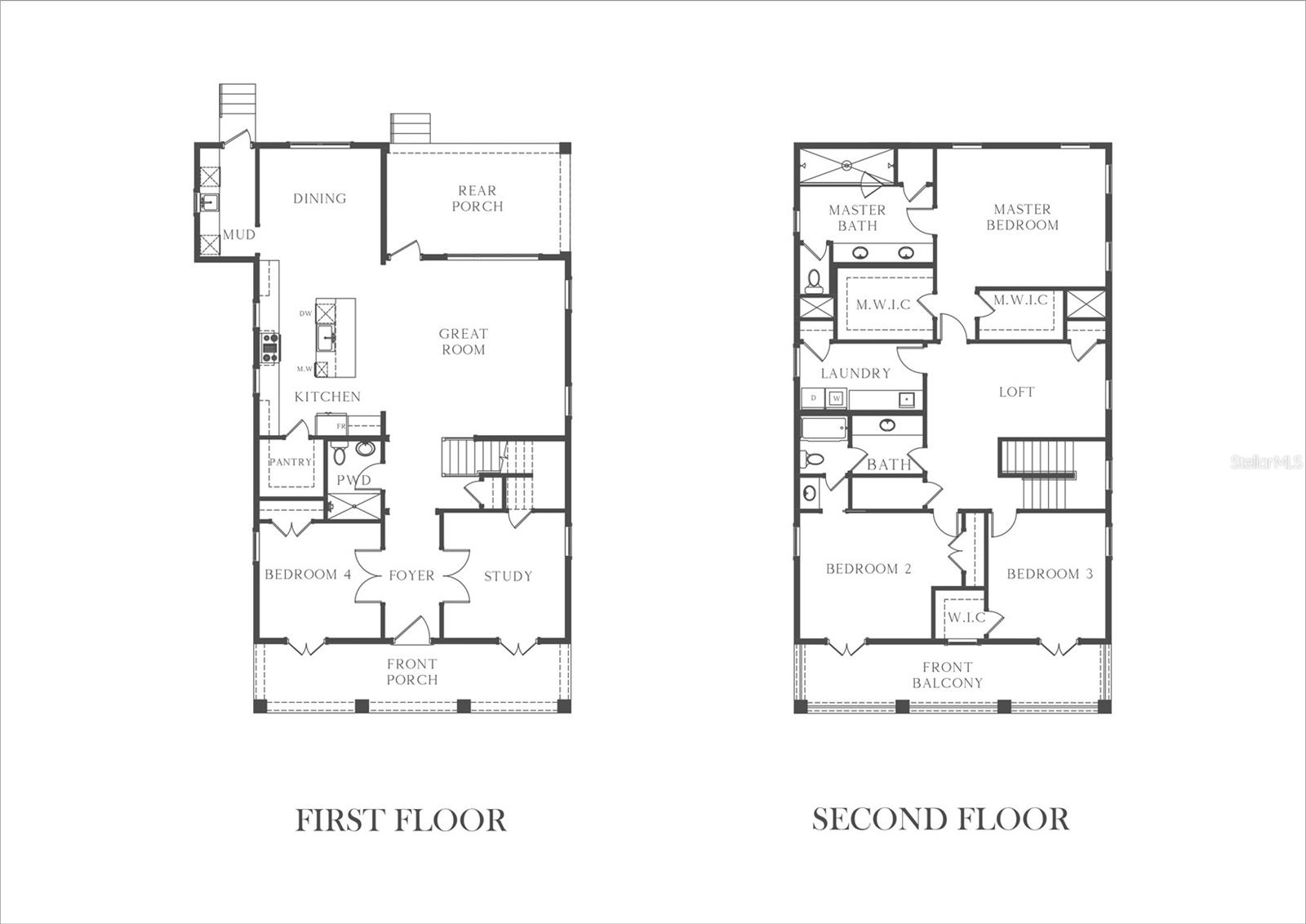
- MLS#: TB8348941 ( Residential )
- Street Address: 1119 26th Avenue N
- Viewed: 27
- Price: $1,795,000
- Price sqft: $505
- Waterfront: No
- Year Built: 2025
- Bldg sqft: 3556
- Bedrooms: 4
- Total Baths: 3
- Full Baths: 3
- Garage / Parking Spaces: 2
- Days On Market: 33
- Additional Information
- Geolocation: 27.796 / -82.6495
- County: PINELLAS
- City: ST PETERSBURG
- Zipcode: 33704
- Subdivision: Pinellas Add To St Petersburg
- Provided by: SMITH & ASSOCIATES REAL ESTATE
- Contact: Stephanie Pia
- 727-342-3800

- DMCA Notice
-
DescriptionUnder Construction. This Canopy Builders Signature home, located on a spacious 50x150 oversized lot in a non flood and non evacuation zone, presents a distinctive combination of upgrades such as a custom designed pool, a 2.5 car garage, and a covered outdoor space prewired for a gas kitchen. A rare full width second story balcony, along with a welcoming ground floor porch and Canopys signature gas lanterns, creates exceptional outdoor living spaces. The 2,876 sq. ft. layout offers 4 bedrooms, a study, and 3 bathrooms with 10 ceilings. The gas kitchen showcases shaker style maple cabinets, mitered edge marble countertops, a large island, and premium KitchenAid appliances, with a walk in pantry and mudroom for added storage. The laundry room is upstairs, central to the bedrooms for convenience. The primary suite features two walk in closets and a spa inspired bathroom with marble throughout, a glass enclosed shower, a freestanding tub, and a double vanity. The second floor balcony connects to the second and third bedrooms, while the thoughtfully designed pool serves as the backyards centerpiece, accompanied by a covered patio for year round enjoyment. Hurricane impact windows, a gas tankless water heater, and energy efficient systems ensure durability and performance. The home also includes Canopy Builders comprehensive warranties, supported by Canopys in house warranty staff. Located in the Woodlawn neighborhood, this home is 2 miles from Downtown St. Petersburg, less than a mile from 56 acre Crescent Lake Park, and provides quick access to St. Pete Beach, Clearwater Beach, Downtown Tampa, and Tampa International Airportall within 30 minutes or less. Expected completion is August 2025, but you dont have to waitsecure this home today and watch it come to life!
All
Similar
Features
Appliances
- Built-In Oven
- Dishwasher
- Disposal
- Freezer
- Microwave
- Range
- Range Hood
- Refrigerator
Home Owners Association Fee
- 0.00
Builder Model
- 2804 Beauford
Builder Name
- Canopy Builders
Carport Spaces
- 0.00
Close Date
- 0000-00-00
Cooling
- Central Air
Country
- US
Covered Spaces
- 0.00
Exterior Features
- Balcony
- French Doors
- Irrigation System
- Rain Gutters
- Sidewalk
Flooring
- Hardwood
- Marble
- Tile
Furnished
- Unfurnished
Garage Spaces
- 2.00
Heating
- Central
Insurance Expense
- 0.00
Interior Features
- High Ceilings
- Kitchen/Family Room Combo
- Open Floorplan
- PrimaryBedroom Upstairs
- Stone Counters
- Thermostat
- Walk-In Closet(s)
Legal Description
- PINELLAS ADD TO ST PETERSBURG FLA BLK 5
- LOT 3
Levels
- Two
Living Area
- 2876.00
Lot Features
- Corner Lot
- City Limits
- Sidewalk
- Paved
Area Major
- 33704 - St Pete/Euclid
Net Operating Income
- 0.00
New Construction Yes / No
- Yes
Occupant Type
- Vacant
Open Parking Spaces
- 0.00
Other Expense
- 0.00
Parcel Number
- 12-31-16-69570-005-0030
Parking Features
- Garage Door Opener
- Garage Faces Rear
- On Street
- Oversized
Pool Features
- In Ground
Property Condition
- Under Construction
Property Type
- Residential
Roof
- Shingle
Sewer
- Public Sewer
Tax Year
- 2024
Township
- 31
Utilities
- BB/HS Internet Available
- Cable Available
- Electricity Connected
- Sewer Connected
- Water Connected
Views
- 27
Water Source
- Public
Year Built
- 2025
Listing Data ©2025 Greater Fort Lauderdale REALTORS®
Listings provided courtesy of The Hernando County Association of Realtors MLS.
Listing Data ©2025 REALTOR® Association of Citrus County
Listing Data ©2025 Royal Palm Coast Realtor® Association
The information provided by this website is for the personal, non-commercial use of consumers and may not be used for any purpose other than to identify prospective properties consumers may be interested in purchasing.Display of MLS data is usually deemed reliable but is NOT guaranteed accurate.
Datafeed Last updated on April 16, 2025 @ 12:00 am
©2006-2025 brokerIDXsites.com - https://brokerIDXsites.com
Sign Up Now for Free!X
Call Direct: Brokerage Office: Mobile: 352.573.8561
Registration Benefits:
- New Listings & Price Reduction Updates sent directly to your email
- Create Your Own Property Search saved for your return visit.
- "Like" Listings and Create a Favorites List
* NOTICE: By creating your free profile, you authorize us to send you periodic emails about new listings that match your saved searches and related real estate information.If you provide your telephone number, you are giving us permission to call you in response to this request, even if this phone number is in the State and/or National Do Not Call Registry.
Already have an account? Login to your account.


