
- Team Crouse
- Tropic Shores Realty
- "Always striving to exceed your expectations"
- Mobile: 352.573.8561
- 352.573.8561
- teamcrouse2014@gmail.com
Contact Mary M. Crouse
Schedule A Showing
Request more information
- Home
- Property Search
- Search results
- 2671 Clubhouse Drive N, CLEARWATER, FL 33761
Property Photos


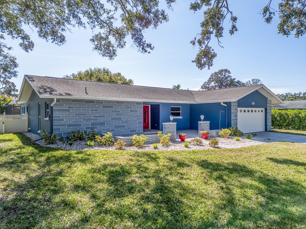
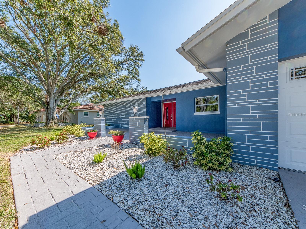
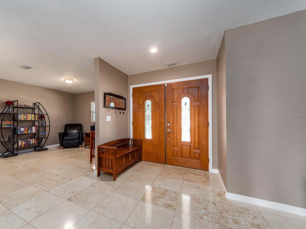
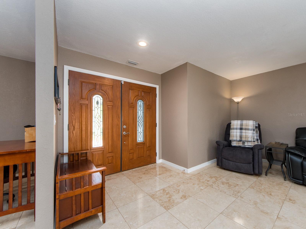
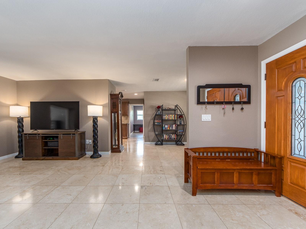
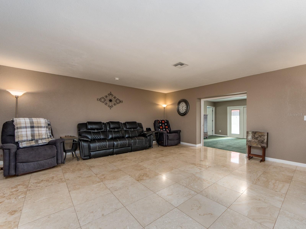
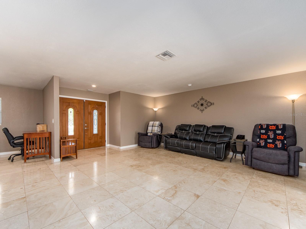
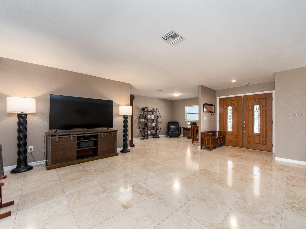
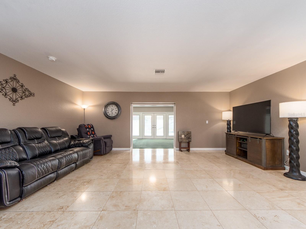
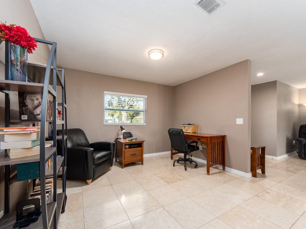
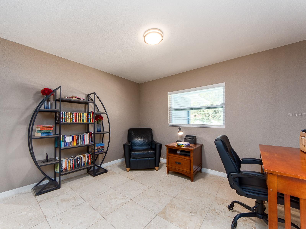
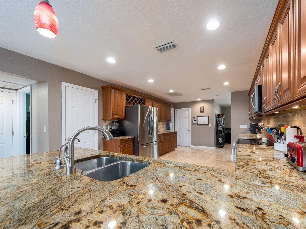
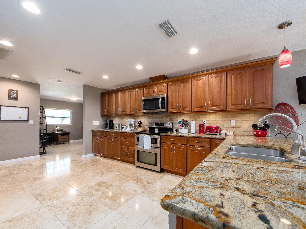
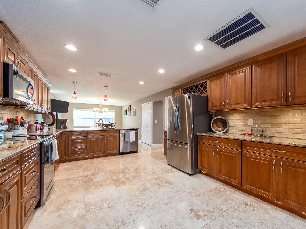
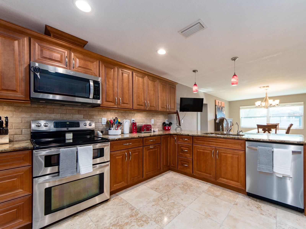
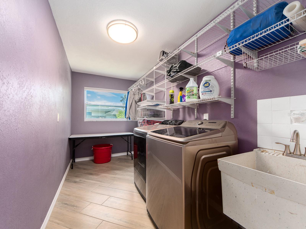
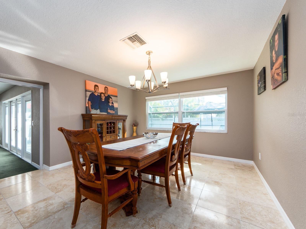
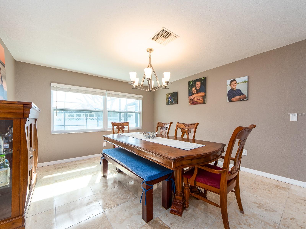
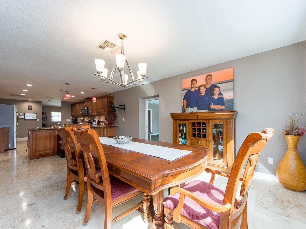
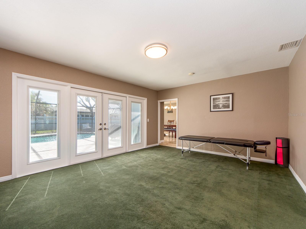
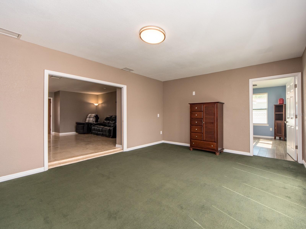
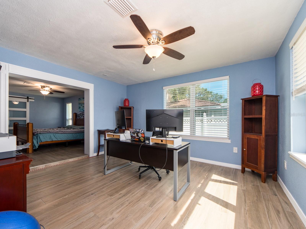
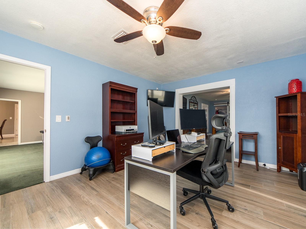
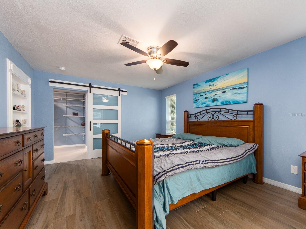
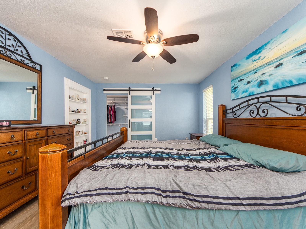
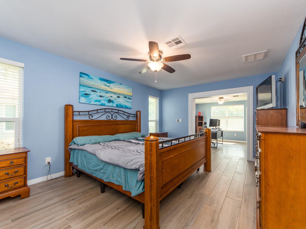
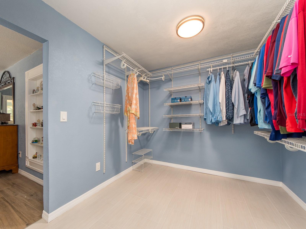
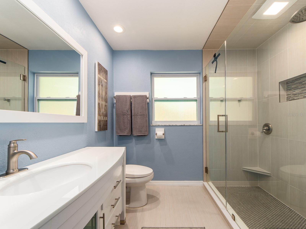
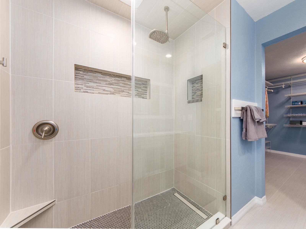
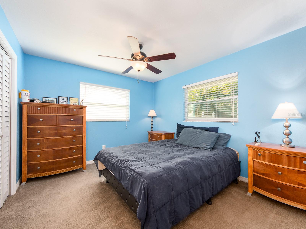
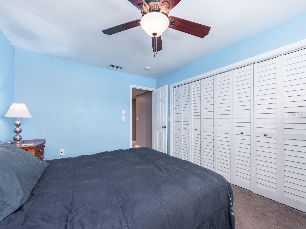
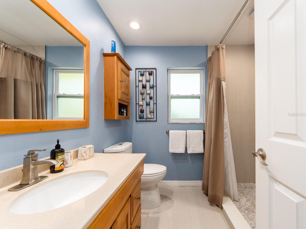
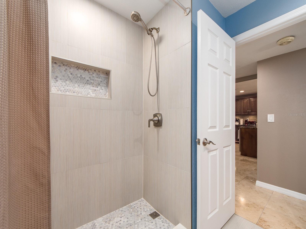
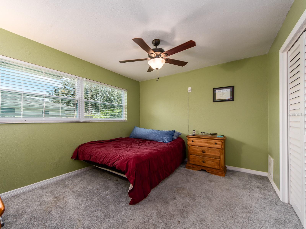
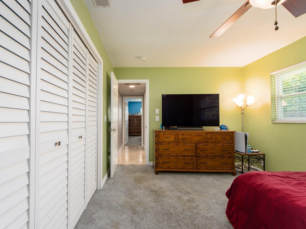
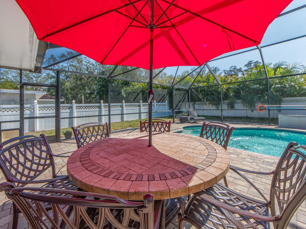
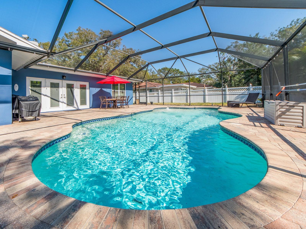
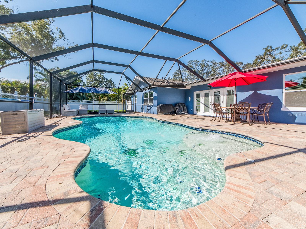
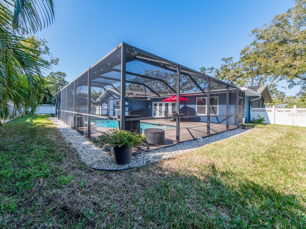
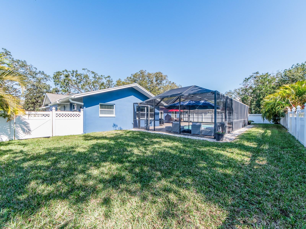
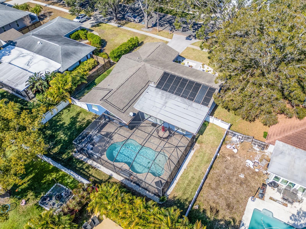
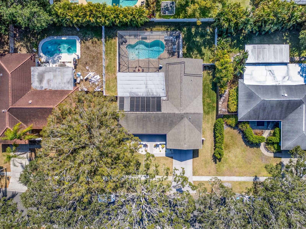
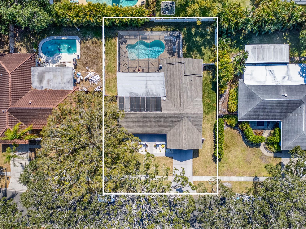
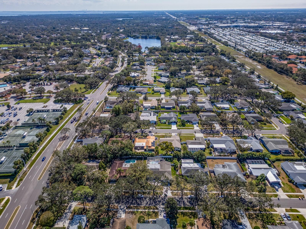
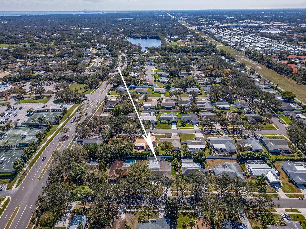
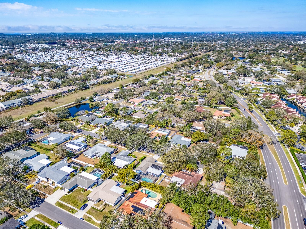
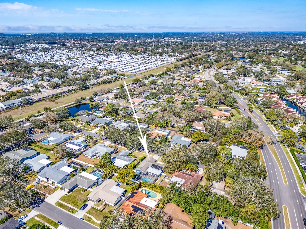
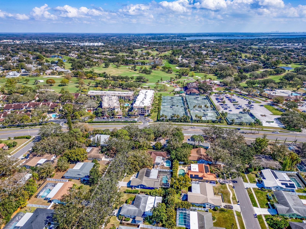
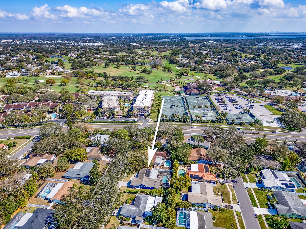
- MLS#: TB8348901 ( Residential )
- Street Address: 2671 Clubhouse Drive N
- Viewed: 64
- Price: $749,900
- Price sqft: $248
- Waterfront: No
- Year Built: 1977
- Bldg sqft: 3018
- Bedrooms: 3
- Total Baths: 2
- Full Baths: 2
- Garage / Parking Spaces: 2
- Days On Market: 10
- Additional Information
- Geolocation: 28.031 / -82.7271
- County: PINELLAS
- City: CLEARWATER
- Zipcode: 33761
- Subdivision: Clubhouse Estates Of Countrysi
- Elementary School: Curlew Creek Elementary PN
- Middle School: Safety Harbor Middle PN
- High School: Countryside High PN
- Provided by: SELECT PROPERTIES INC
- Contact: Kristin Kish
- 727-934-4099

- DMCA Notice
-
DescriptionWelcome to a stunning residence in the highly sought after Countryside area of Clearwater, where luxury meets livability. With freshly painted exterior stucco and vibrant landscaping, this meticulously maintained home showcases an array of thoughtful updates and refined amenities that create an exceptional living experience. As you enter, you'll be captivated by the expansive open floor plan that seamlessly connects the living spaces, creating an ideal environment for family gatherings and entertaining friends. Stepping into the heart of the home, an expansive great room bathed in natural light flows into a stunning Florida room perfect for cozy evenings or lively celebrations. Outside, youll discover a spa like screened in solar heated pool surrounded by a vinyl fenced yardperfect for family, friends, and pets to play safely while you unwind in your personal paradise. The expansive gourmet kitchen is truly a chef's delight, featuring unending counter space with ample storage and an inviting dining area filled with sunshine. Whether you're whipping up everyday meals or preparing extravagant holiday feasts, this kitchen provides everything you need at your fingertips. The spacious, inside laundry room is equipped with a newer washer and dryermaking daily chores effortless! The split floor plan offers you a private, primary suite located in its own wing of the home a spacious sanctuary complete with a large walk in closet and an exquisite walk in shower that rivals any luxurious spa experience. Need a quiet spot to work? The adjoining office space/study offers just thata peaceful haven amidst your busy life. On the opposite side of the home, two additional bedrooms provide privacy and comfort for family members or guests. The second bathroom is clean and functionally designed for busy mornings. Located a 3 wood away from Countryside Country Club, its amenities include golf, tennis, pickleball, pools, and a workout facility for your active lifestyle. You'll also enjoy easy access to top rated schools, shopping centers, delightful restaurants, parks, and scenic trailsall just moments away! This home has undergone numerous recent updates including new stucco, new porcelain tile flooring, upgraded appliances, a state of the art HVAC system, and upgraded insulation. And heres an incredible opportunity: this property comes with VA assumable financing available at an exceptionally low rate for those who qualify! Schedule your private tour today and experience firsthand all that this remarkable property offersyoull fall in love at first sight!
All
Similar
Features
Appliances
- Dishwasher
- Disposal
- Dryer
- Microwave
- Range
- Refrigerator
- Washer
Home Owners Association Fee
- 0.00
Association Name
- Clubhouse Estates of Countryside
Carport Spaces
- 0.00
Close Date
- 0000-00-00
Cooling
- Central Air
Country
- US
Covered Spaces
- 0.00
Exterior Features
- French Doors
- Irrigation System
- Lighting
- Rain Gutters
- Sidewalk
Fencing
- Vinyl
Flooring
- Carpet
- Tile
Garage Spaces
- 2.00
Heating
- Central
High School
- Countryside High-PN
Interior Features
- Ceiling Fans(s)
- Eat-in Kitchen
- Open Floorplan
- Solid Wood Cabinets
- Stone Counters
- Thermostat
- Walk-In Closet(s)
- Window Treatments
Legal Description
- CLUBHOUSE ESTATES OF COUNTRYSIDE UNIT 2 LOT 83
Levels
- One
Living Area
- 2490.00
Middle School
- Safety Harbor Middle-PN
Area Major
- 33761 - Clearwater
Net Operating Income
- 0.00
Occupant Type
- Owner
Parcel Number
- 20-28-16-16799-000-0830
Parking Features
- Garage Door Opener
Pets Allowed
- Yes
Pool Features
- Solar Power Pump
Property Type
- Residential
Roof
- Shingle
School Elementary
- Curlew Creek Elementary-PN
Sewer
- Public Sewer
Tax Year
- 2024
Township
- 28
Utilities
- Cable Available
- Electricity Available
- Public
- Water Available
View
- Pool
Views
- 64
Virtual Tour Url
- https://www.propertypanorama.com/instaview/stellar/TB8348901
Water Source
- Public
Year Built
- 1977
Listing Data ©2025 Greater Fort Lauderdale REALTORS®
Listings provided courtesy of The Hernando County Association of Realtors MLS.
Listing Data ©2025 REALTOR® Association of Citrus County
Listing Data ©2025 Royal Palm Coast Realtor® Association
The information provided by this website is for the personal, non-commercial use of consumers and may not be used for any purpose other than to identify prospective properties consumers may be interested in purchasing.Display of MLS data is usually deemed reliable but is NOT guaranteed accurate.
Datafeed Last updated on February 24, 2025 @ 12:00 am
©2006-2025 brokerIDXsites.com - https://brokerIDXsites.com
Sign Up Now for Free!X
Call Direct: Brokerage Office: Mobile: 352.573.8561
Registration Benefits:
- New Listings & Price Reduction Updates sent directly to your email
- Create Your Own Property Search saved for your return visit.
- "Like" Listings and Create a Favorites List
* NOTICE: By creating your free profile, you authorize us to send you periodic emails about new listings that match your saved searches and related real estate information.If you provide your telephone number, you are giving us permission to call you in response to this request, even if this phone number is in the State and/or National Do Not Call Registry.
Already have an account? Login to your account.


