
- Team Crouse
- Tropic Shores Realty
- "Always striving to exceed your expectations"
- Mobile: 352.573.8561
- 352.573.8561
- teamcrouse2014@gmail.com
Contact Mary M. Crouse
Schedule A Showing
Request more information
- Home
- Property Search
- Search results
- 14554 90th Avenue, SEMINOLE, FL 33776
Property Photos
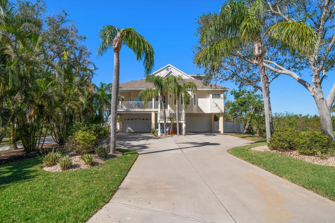

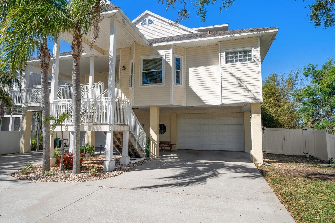
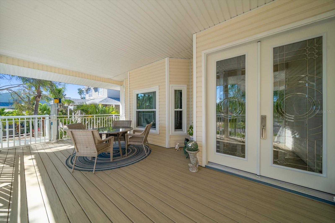
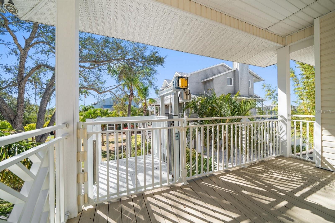
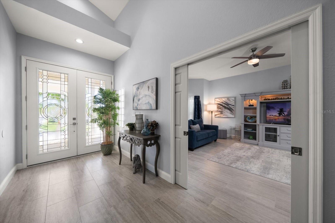
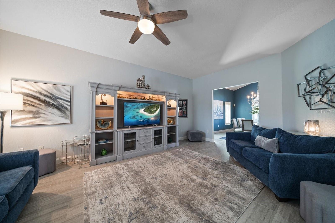
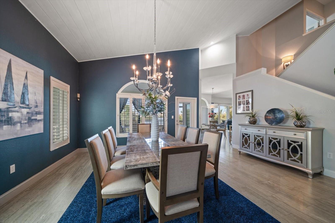
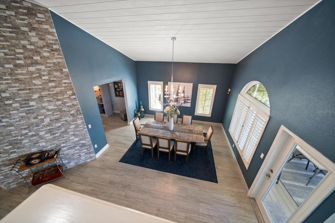
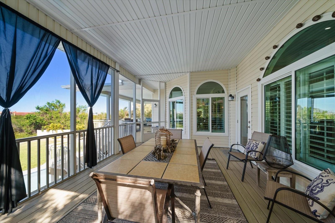
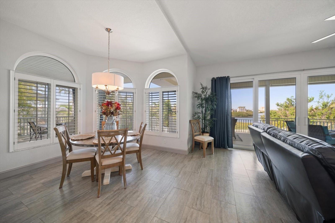
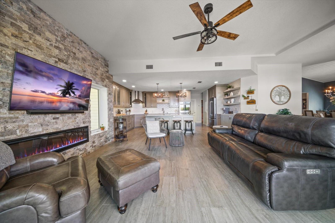
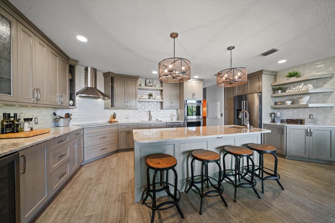
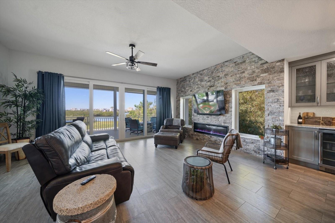
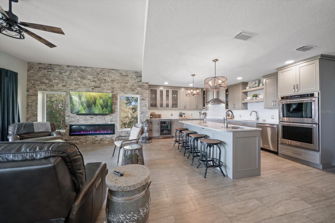
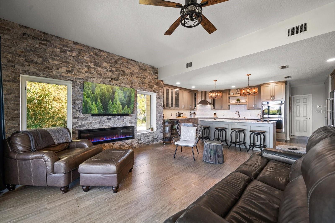
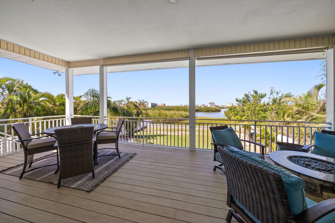
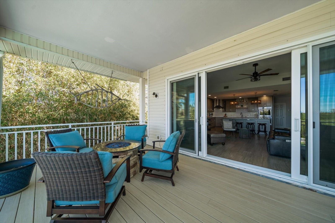
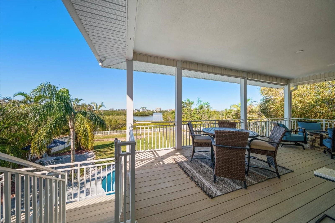
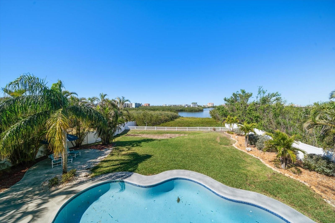
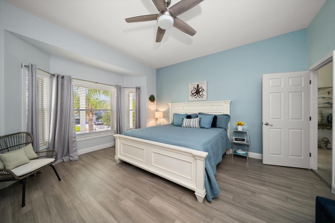
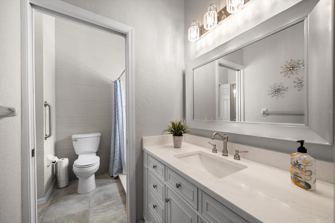
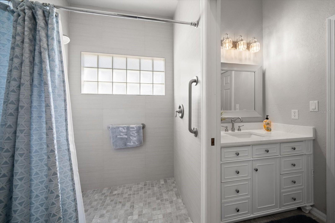
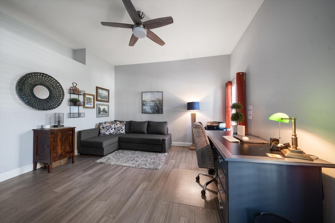
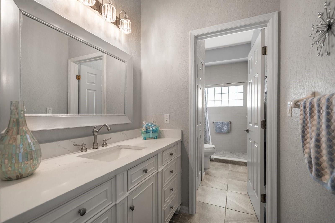
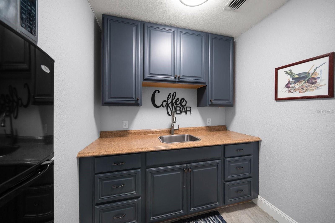
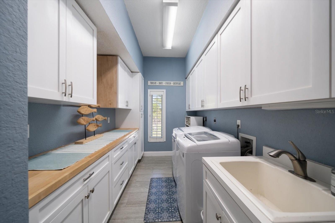
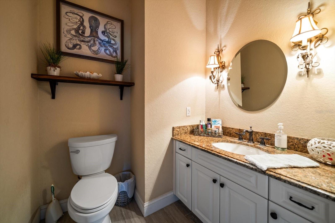
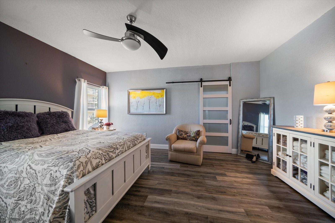
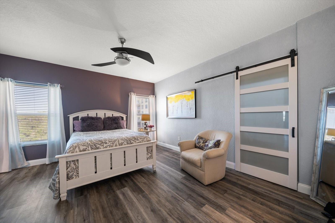
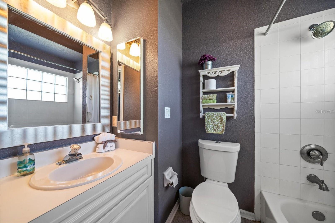
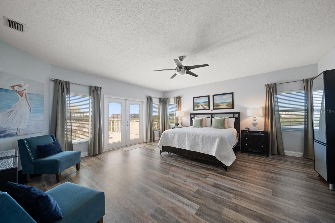
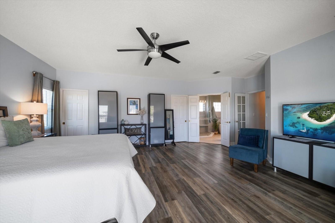
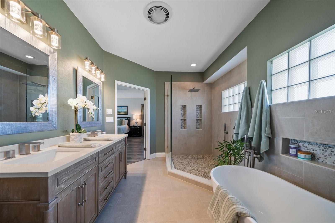
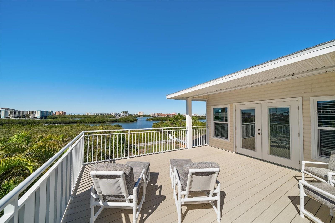
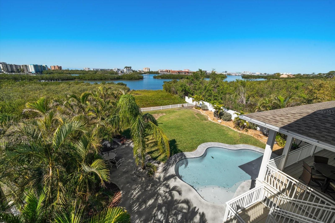
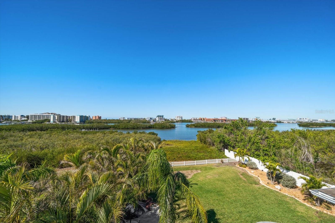
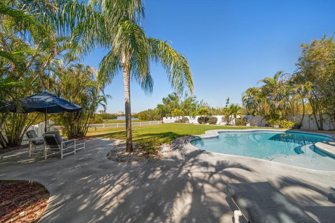
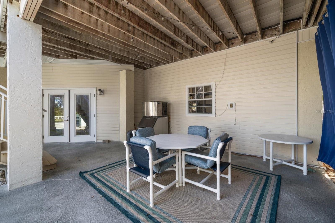
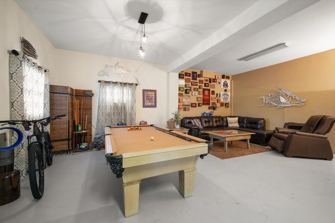
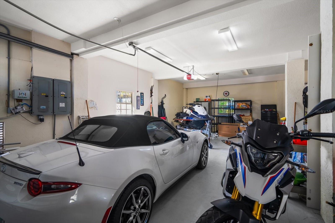
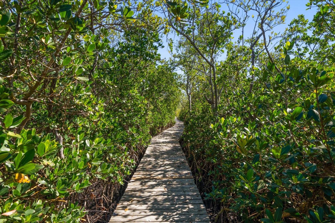
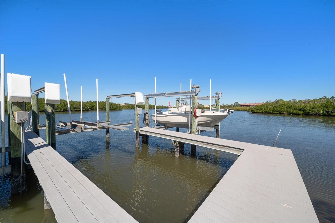
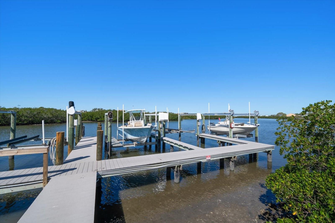
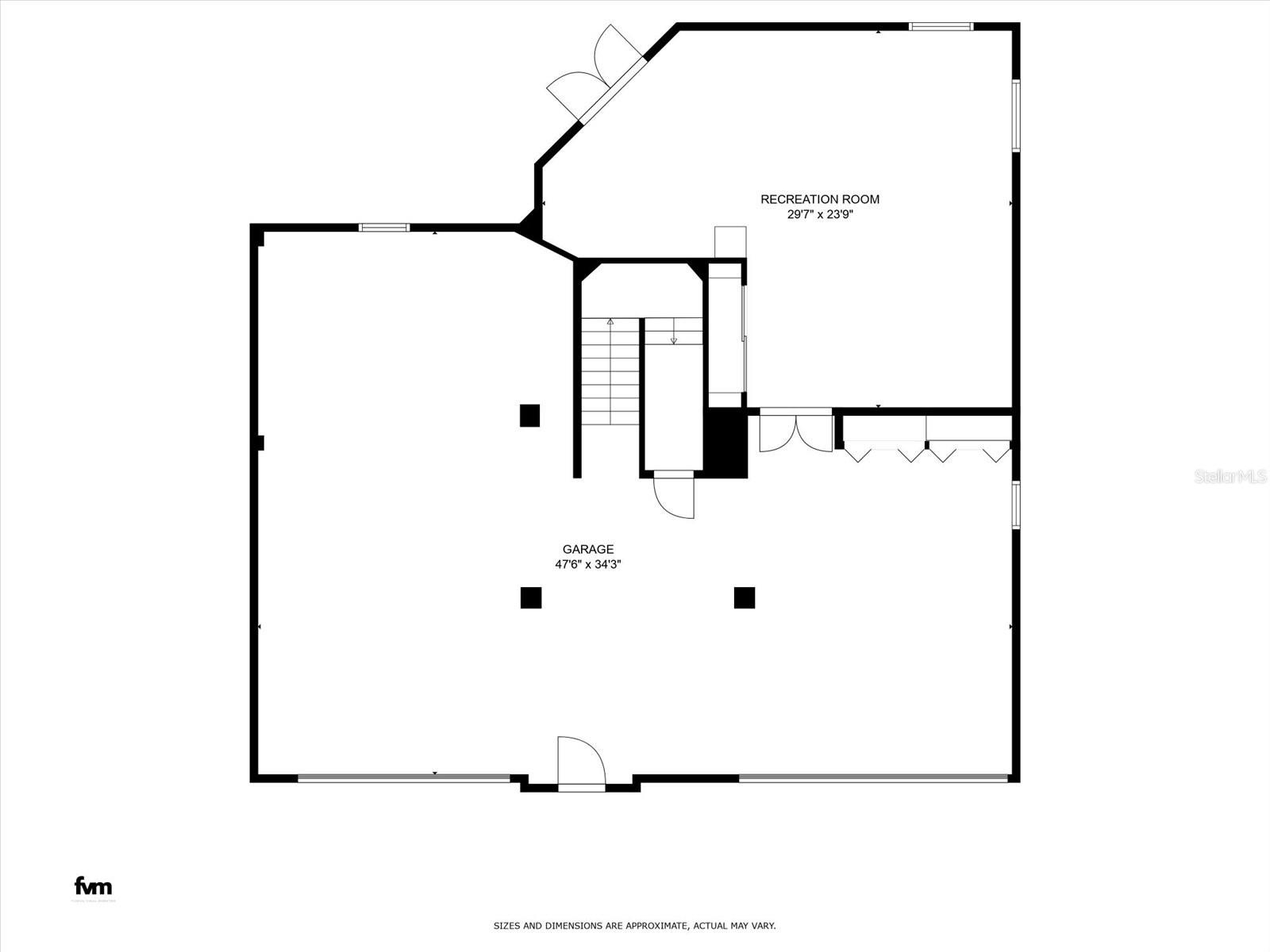
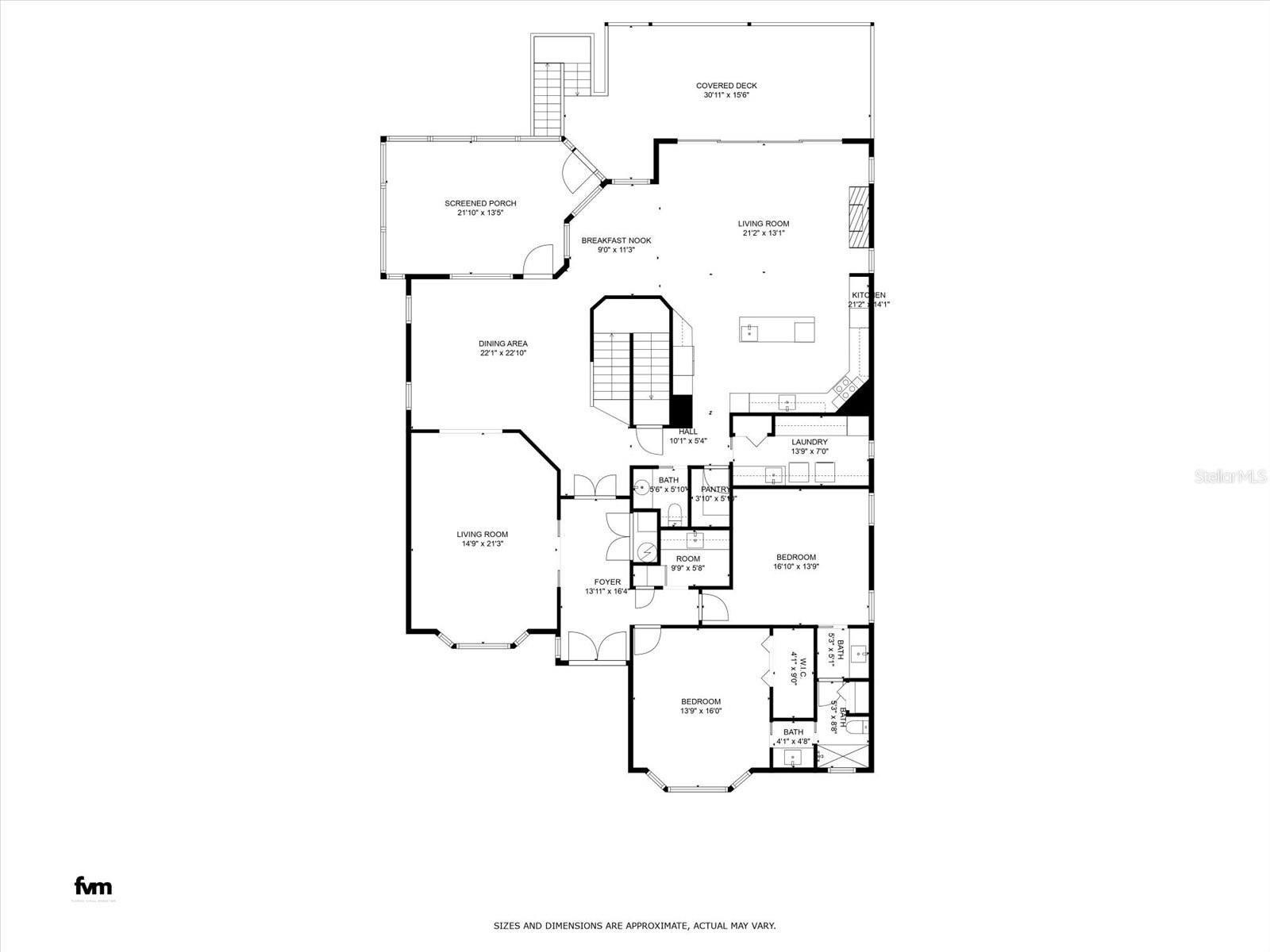
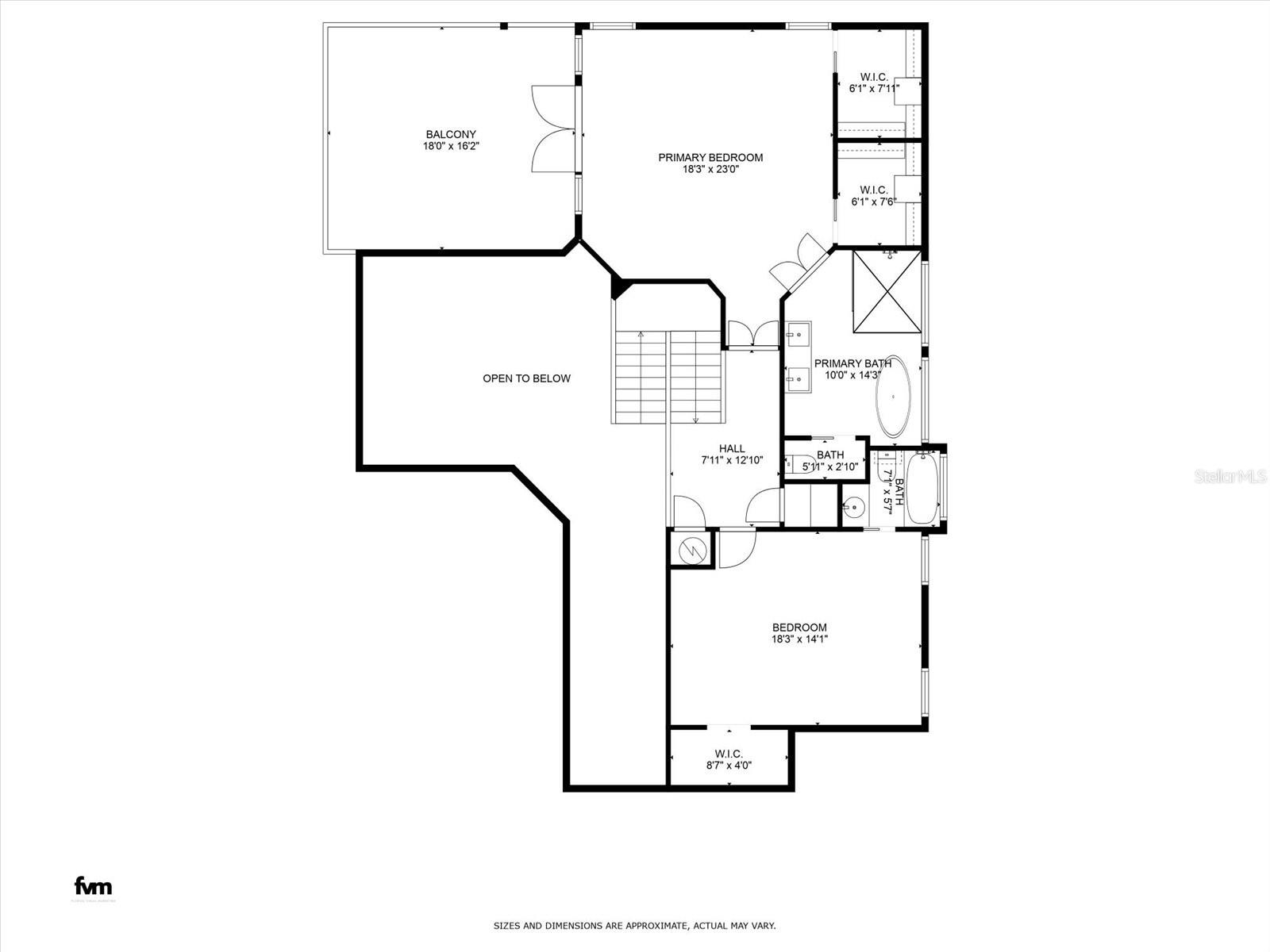
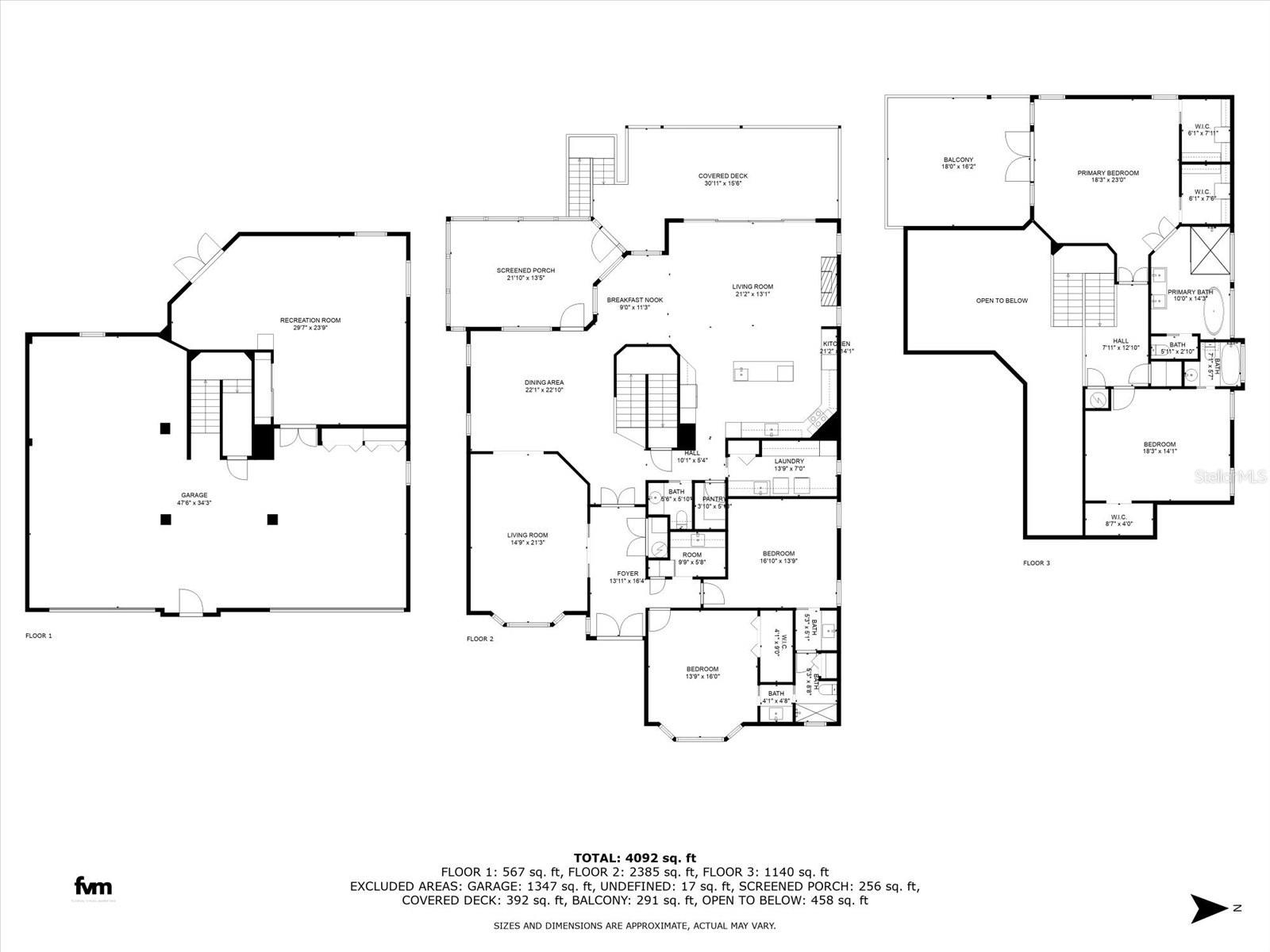
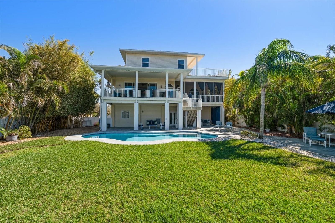
- MLS#: TB8348705 ( Residential )
- Street Address: 14554 90th Avenue
- Viewed: 278
- Price: $1,750,000
- Price sqft: $204
- Waterfront: Yes
- Wateraccess: Yes
- Waterfront Type: Intracoastal Waterway
- Year Built: 1996
- Bldg sqft: 8575
- Bedrooms: 4
- Total Baths: 5
- Full Baths: 4
- 1/2 Baths: 1
- Garage / Parking Spaces: 4
- Days On Market: 64
- Additional Information
- Geolocation: 27.8548 / -82.8401
- County: PINELLAS
- City: SEMINOLE
- Zipcode: 33776
- Elementary School: Bauder
- Middle School: Seminole
- High School: Seminole
- Provided by: REALTY EXPERTS
- Contact: Kymerly Burton
- 727-888-1000

- DMCA Notice
-
DescriptionHIGH AND DRY with assigned boat slip and lift with direct access to the intracoastal! This gorgeous home located in Seminole is one of a kind. Four thousand square feet of coastal comfort and two thousand sq. ft. of garage with covered parking, just outside of the garage. This 3 story home has so much to offer! The stunning front entrance door welcomes you to the grand foyer and the main living level. The floor plan includes two en suite bedrooms (JACK & JILL), a formal living room and the formal dining room with soaring shiplap ceiling. Just outside of the dining room is a spacious screened deck. The kitchen was completely updated with solid wood custom cabinets, quartz counter tops, double convection ovens, an island with prep sink and a beverage center. The open concept family room is total cozy comfort with a stone wall, electric fireplace and 8'x14' sliding glass door to a large covered deck overlooking the pool and the spacious fenced in yard. The sunsets are phenomenal. Just beyond the kitchen is a walk in pantry, half bath and an oversized laundry room, with deep upper cabinets. The third level is another en suite bedroom, with huge walk in closet and the primary bedroom. Just off the primary bathroom is a large open deck, where your views are vast and beautiful. The fireworks are stunning! A brand new renovated primary bathroom is a dream. The free standing tub and oversized shower is awesome. Walk or ride to the 2000sq.ft. garage level, where you will find an industrial lift to bring you to the main level or the dumb waiter to send your grocery's directly to the kitchen. MECHANICIALS: ROOF 2013. AC 2022, WATER HEATER 2016, WINDOWS ALL REPLACED
All
Similar
Features
Waterfront Description
- Intracoastal Waterway
Accessibility Features
- Accessible Elevator Installed
Appliances
- Built-In Oven
- Convection Oven
- Cooktop
- Dishwasher
- Disposal
- Dryer
- Electric Water Heater
- Exhaust Fan
- Ice Maker
- Microwave
- Refrigerator
- Washer
- Water Filtration System
- Wine Refrigerator
Home Owners Association Fee
- 300.00
Association Name
- Kym Burton
Association Phone
- Jake Westphal
Carport Spaces
- 0.00
Close Date
- 0000-00-00
Cooling
- Central Air
- Zoned
Country
- US
Covered Spaces
- 0.00
Exterior Features
- Irrigation System
- Lighting
- Private Mailbox
- Sliding Doors
Fencing
- Fenced
- Vinyl
Flooring
- Hardwood
- Luxury Vinyl
- Tile
Garage Spaces
- 4.00
Heating
- Central
- Electric
- Exhaust Fan
- Zoned
High School
- Seminole High-PN
Insurance Expense
- 0.00
Interior Features
- Ceiling Fans(s)
- Dumbwaiter
- Eat-in Kitchen
- High Ceilings
- Kitchen/Family Room Combo
- PrimaryBedroom Upstairs
- Solid Surface Counters
- Solid Wood Cabinets
- Split Bedroom
- Walk-In Closet(s)
- Window Treatments
Legal Description
- HALLMARK AT THE NARROWS LOT 5
Levels
- Three Or More
Living Area
- 3991.00
Middle School
- Seminole Middle-PN
Area Major
- 33776 - Seminole/Largo
Net Operating Income
- 0.00
Occupant Type
- Owner
Open Parking Spaces
- 0.00
Other Expense
- 0.00
Parcel Number
- 19-30-15-35069-000-0050
Parking Features
- Boat
- Covered
- Driveway
- Garage Door Opener
- Golf Cart Parking
- Guest
- Oversized
- RV Parking
Pets Allowed
- Dogs OK
Pool Features
- Gunite
- In Ground
Possession
- Close Of Escrow
Property Type
- Residential
Roof
- Shingle
School Elementary
- Bauder Elementary-PN
Sewer
- Public Sewer
Style
- Key West
Tax Year
- 2024
Township
- 30
Utilities
- BB/HS Internet Available
- Cable Connected
- Electricity Connected
- Fire Hydrant
- Public
- Sewer Connected
- Sprinkler Well
- Underground Utilities
- Water Connected
View
- Water
Views
- 278
Water Source
- Public
Year Built
- 1996
Zoning Code
- R-1
Listing Data ©2025 Greater Fort Lauderdale REALTORS®
Listings provided courtesy of The Hernando County Association of Realtors MLS.
Listing Data ©2025 REALTOR® Association of Citrus County
Listing Data ©2025 Royal Palm Coast Realtor® Association
The information provided by this website is for the personal, non-commercial use of consumers and may not be used for any purpose other than to identify prospective properties consumers may be interested in purchasing.Display of MLS data is usually deemed reliable but is NOT guaranteed accurate.
Datafeed Last updated on April 26, 2025 @ 12:00 am
©2006-2025 brokerIDXsites.com - https://brokerIDXsites.com
Sign Up Now for Free!X
Call Direct: Brokerage Office: Mobile: 352.573.8561
Registration Benefits:
- New Listings & Price Reduction Updates sent directly to your email
- Create Your Own Property Search saved for your return visit.
- "Like" Listings and Create a Favorites List
* NOTICE: By creating your free profile, you authorize us to send you periodic emails about new listings that match your saved searches and related real estate information.If you provide your telephone number, you are giving us permission to call you in response to this request, even if this phone number is in the State and/or National Do Not Call Registry.
Already have an account? Login to your account.


