
- Team Crouse
- Tropic Shores Realty
- "Always striving to exceed your expectations"
- Mobile: 352.573.8561
- 352.573.8561
- teamcrouse2014@gmail.com
Contact Mary M. Crouse
Schedule A Showing
Request more information
- Home
- Property Search
- Search results
- 2606 Oak Circle, TARPON SPRINGS, FL 34689
Property Photos
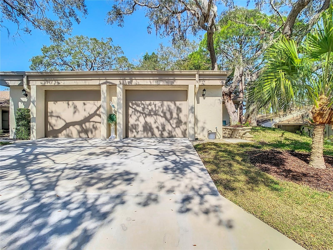

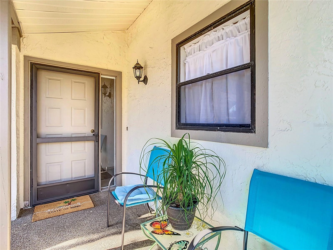
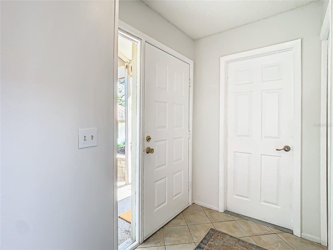
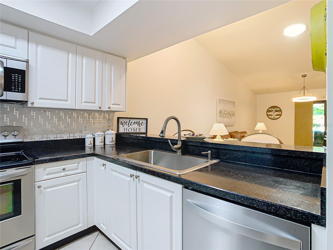
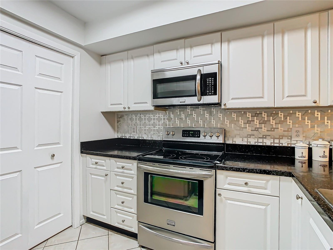
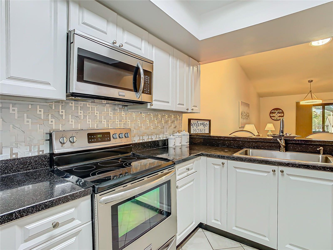
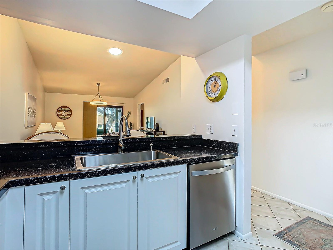
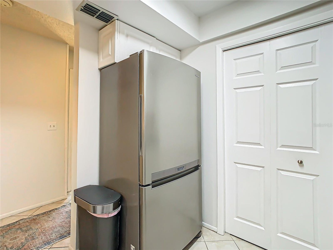
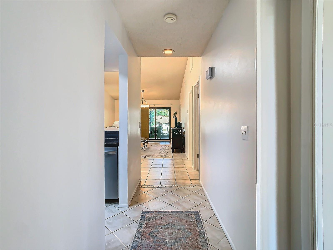
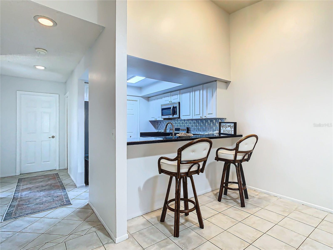
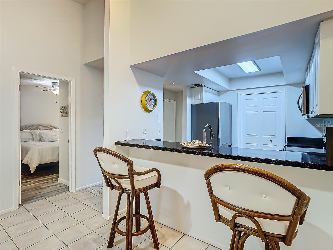
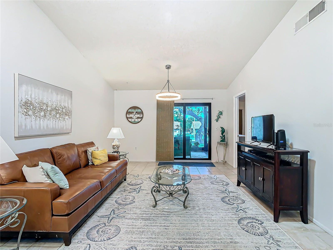
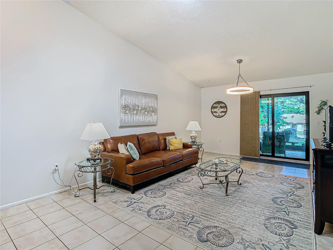
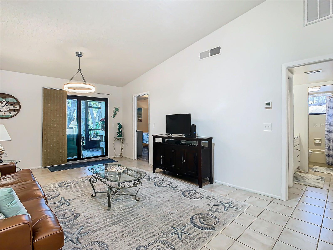
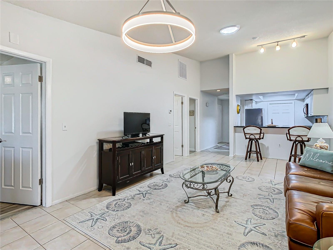
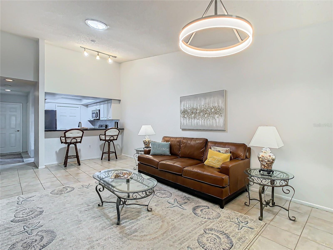
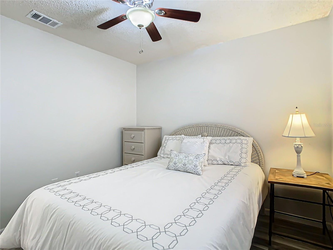
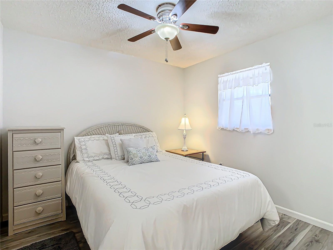
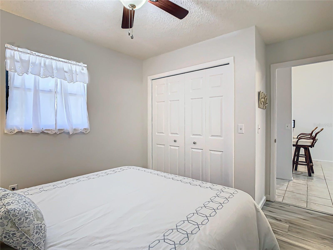
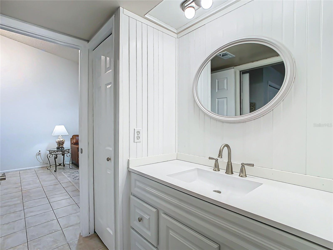
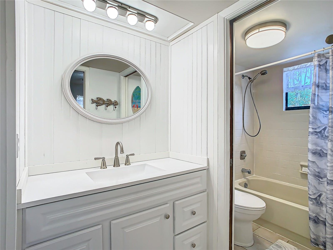
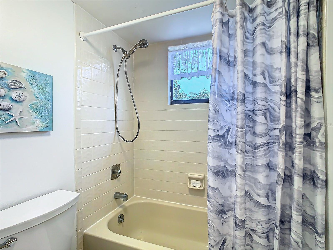
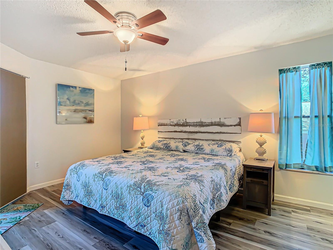
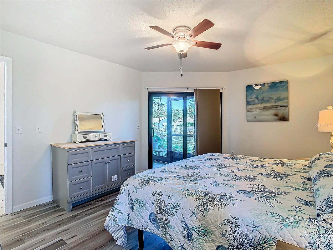
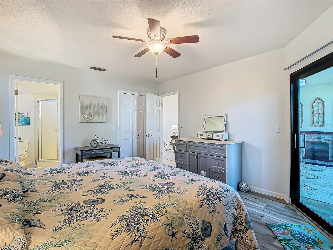
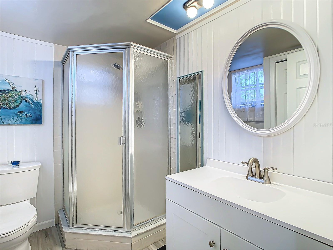
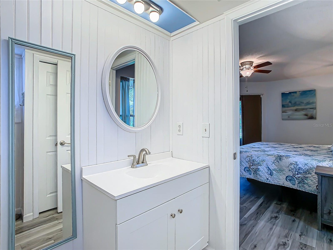
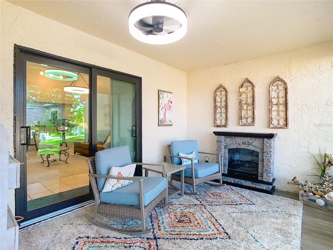
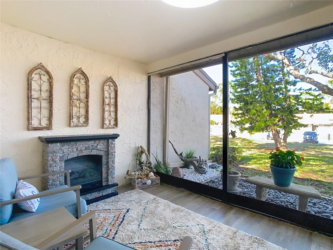
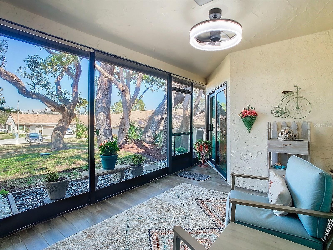
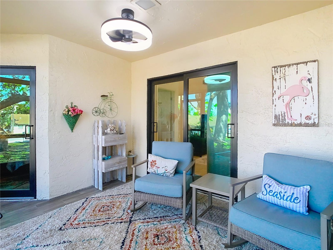
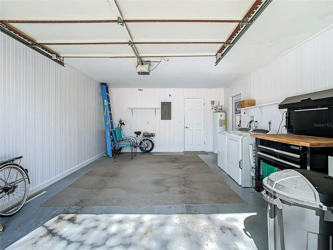
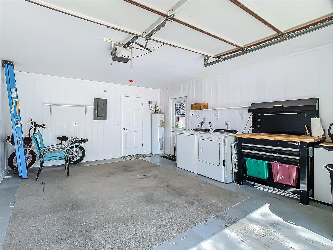
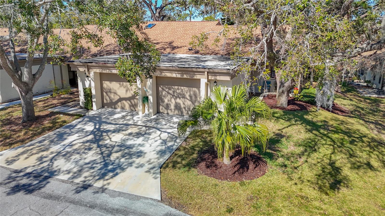
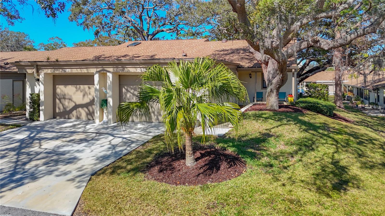
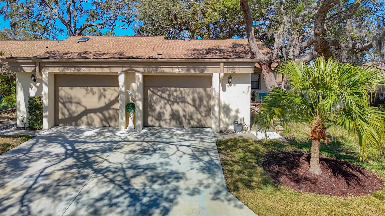
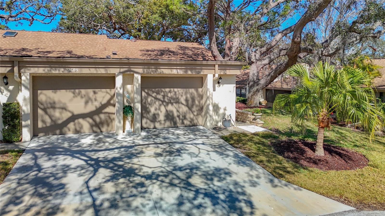
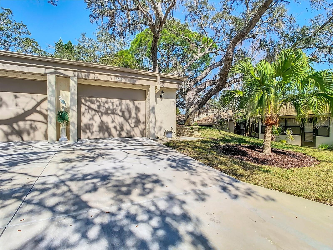
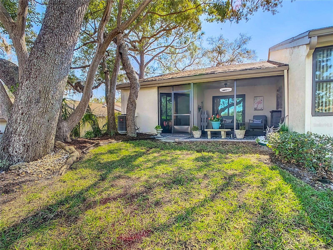
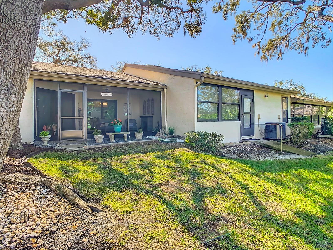
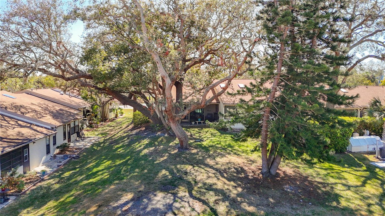
- MLS#: TB8348644 ( Residential )
- Street Address: 2606 Oak Circle
- Viewed: 96
- Price: $269,000
- Price sqft: $193
- Waterfront: No
- Year Built: 1984
- Bldg sqft: 1395
- Bedrooms: 2
- Total Baths: 2
- Full Baths: 2
- Garage / Parking Spaces: 1
- Days On Market: 116
- Additional Information
- Geolocation: 28.1369 / -82.7612
- County: PINELLAS
- City: TARPON SPRINGS
- Zipcode: 34689
- Subdivision: Green Dolphin Park Villas Cond
- Provided by: CHARLES RUTENBERG REALTY INC
- Contact: Jeff Stuben, PA
- 727-538-9200

- DMCA Notice
-
DescriptionWelcome To Tarpon Springs! FULLY FURNISHED!!! This beautifully updated 2 bedroom, 2 bathroom, 1 car garage, villa offers modern comfort and style in a serene setting. Freshly painted throughout, the home boasts a bright and inviting atmosphere. The bathrooms have been tastefully updated with fresh paint, new vanities, fixtures and mirrors, adding a touch of elegance. With no carpet in the villa, the interior features durable and stylish luxury vinyl plank flooring complemented by tile in the key areas. The updated lanai with electric fireplace is a standout feature, designed for year round enjoyment with sleek ceramic tile floors and hurricane proof sliding glass windows, providing both safety and style. This move in ready furnished villa is the perfect blend of modern updates and cozy charm! The villa also offers an updated one car garage space with a wash sink, washer and dryer. The location of the villa in the community is excellent with the heated pool a short walk out of the lanai. The community fees include everything from internet and ground maintenance. The only item that the fee doesn't include is electric. Enjoy the Tarpon Springs area, with golf, shopping and restaurants minutes away.
All
Similar
Features
Appliances
- Cooktop
- Dishwasher
- Dryer
- Electric Water Heater
- Exhaust Fan
- Microwave
- Range
- Refrigerator
- Washer
Association Amenities
- Clubhouse
- Fitness Center
- Pool
Home Owners Association Fee
- 744.11
Home Owners Association Fee Includes
- Cable TV
- Common Area Taxes
- Pool
- Escrow Reserves Fund
- Insurance
- Internet
- Maintenance Structure
- Maintenance Grounds
- Management
- Pest Control
- Recreational Facilities
- Sewer
- Trash
- Water
Association Name
- Maria Senica
Association Phone
- 727-573-9300
Carport Spaces
- 0.00
Close Date
- 0000-00-00
Cooling
- Central Air
Country
- US
Covered Spaces
- 0.00
Exterior Features
- Garden
- Rain Gutters
- Sliding Doors
Flooring
- Ceramic Tile
- Luxury Vinyl
Furnished
- Furnished
Garage Spaces
- 1.00
Heating
- Central
- Electric
Insurance Expense
- 0.00
Interior Features
- Cathedral Ceiling(s)
- Ceiling Fans(s)
- High Ceilings
- Living Room/Dining Room Combo
- Open Floorplan
- Solid Wood Cabinets
- Vaulted Ceiling(s)
- Walk-In Closet(s)
- Window Treatments
Legal Description
- GREEN DOLPHIN PARK VILLAS CONDO PHASE 4 BLDG 2600
- UNIT 2606
Levels
- One
Living Area
- 965.00
Area Major
- 34689 - Tarpon Springs
Net Operating Income
- 0.00
Occupant Type
- Owner
Open Parking Spaces
- 0.00
Other Expense
- 0.00
Parcel Number
- 13-27-15-33289-004-2606
Parking Features
- Garage Door Opener
Pets Allowed
- Dogs OK
- Yes
Property Type
- Residential
Roof
- Shingle
Sewer
- Public Sewer
Tax Year
- 2024
Township
- 27
Utilities
- Public
View
- Pool
- Trees/Woods
Views
- 96
Virtual Tour Url
- https://nodalview.com/s/3s9peS1ID1FPVxCI55z7I8
Water Source
- Public
Year Built
- 1984
Listing Data ©2025 Greater Fort Lauderdale REALTORS®
Listings provided courtesy of The Hernando County Association of Realtors MLS.
Listing Data ©2025 REALTOR® Association of Citrus County
Listing Data ©2025 Royal Palm Coast Realtor® Association
The information provided by this website is for the personal, non-commercial use of consumers and may not be used for any purpose other than to identify prospective properties consumers may be interested in purchasing.Display of MLS data is usually deemed reliable but is NOT guaranteed accurate.
Datafeed Last updated on June 8, 2025 @ 12:00 am
©2006-2025 brokerIDXsites.com - https://brokerIDXsites.com
Sign Up Now for Free!X
Call Direct: Brokerage Office: Mobile: 352.573.8561
Registration Benefits:
- New Listings & Price Reduction Updates sent directly to your email
- Create Your Own Property Search saved for your return visit.
- "Like" Listings and Create a Favorites List
* NOTICE: By creating your free profile, you authorize us to send you periodic emails about new listings that match your saved searches and related real estate information.If you provide your telephone number, you are giving us permission to call you in response to this request, even if this phone number is in the State and/or National Do Not Call Registry.
Already have an account? Login to your account.


