
- Team Crouse
- Tropic Shores Realty
- "Always striving to exceed your expectations"
- Mobile: 352.573.8561
- 352.573.8561
- teamcrouse2014@gmail.com
Contact Mary M. Crouse
Schedule A Showing
Request more information
- Home
- Property Search
- Search results
- 1321 Serpentine Drive S, ST PETERSBURG, FL 33705
Property Photos
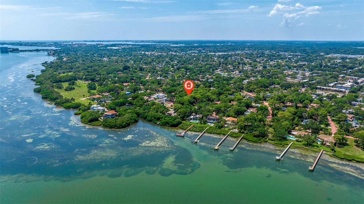

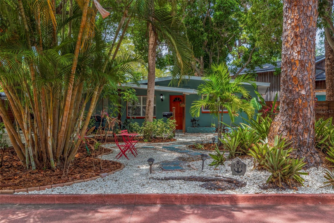
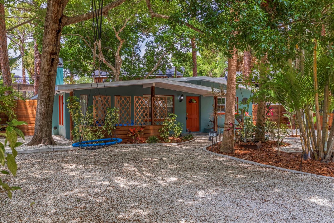
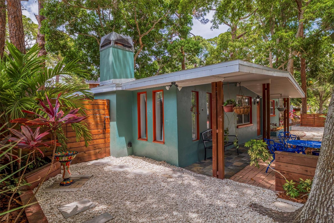
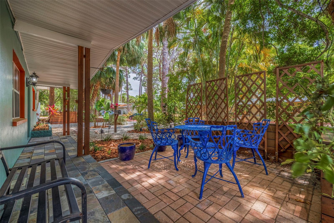
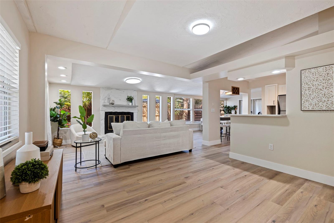
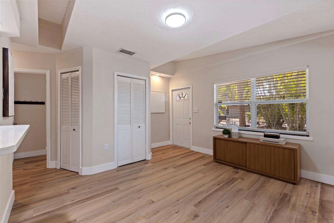
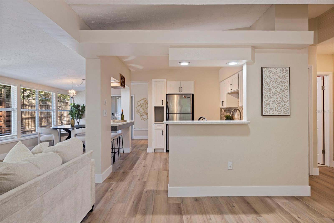
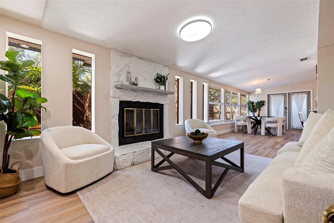
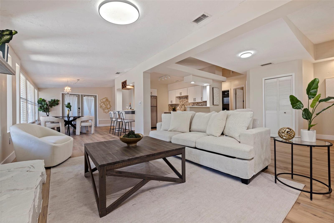
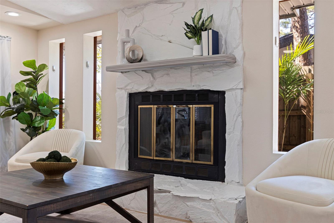
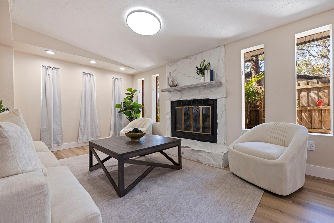
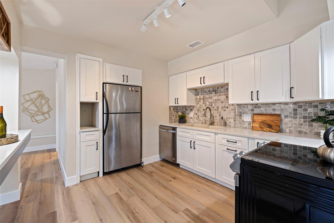
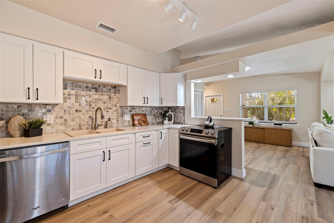
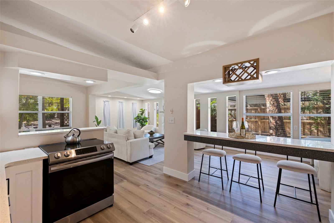
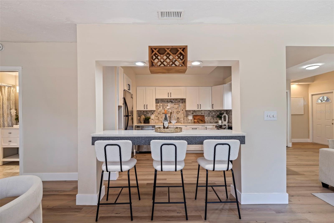
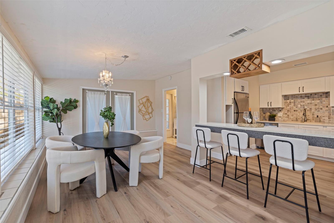
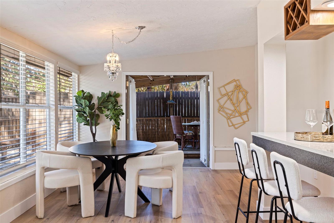
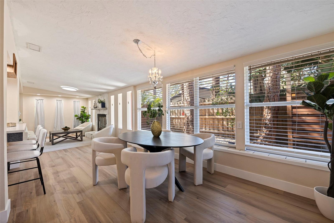
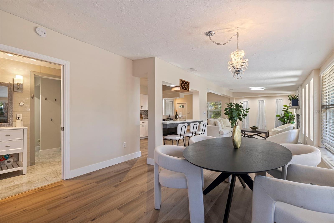
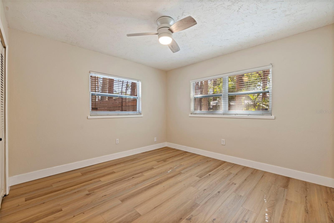
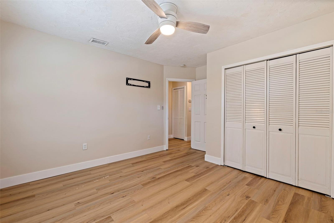
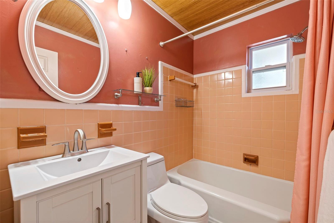
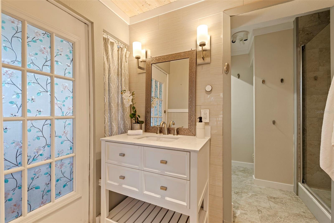
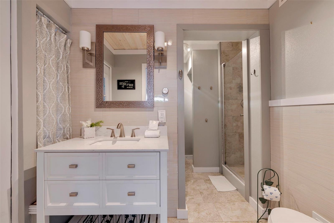
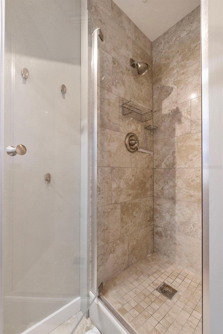
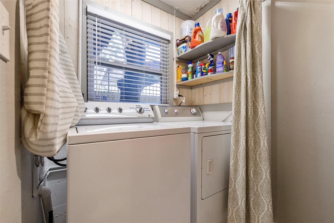
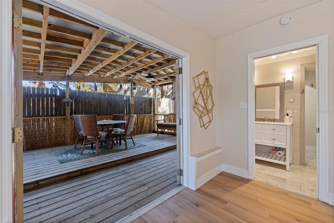
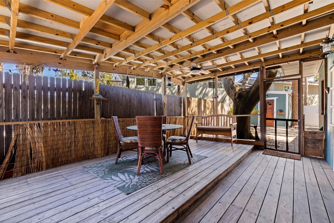
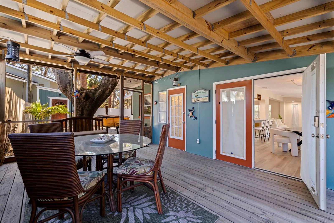
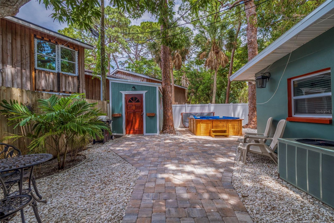
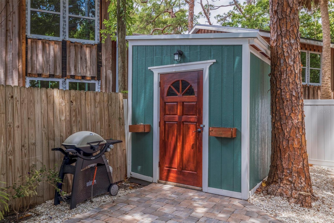
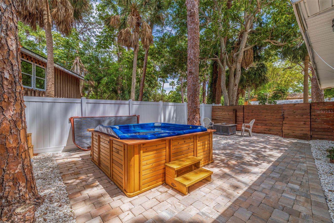
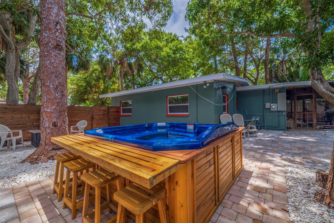
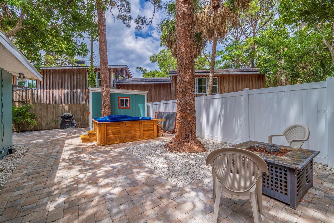
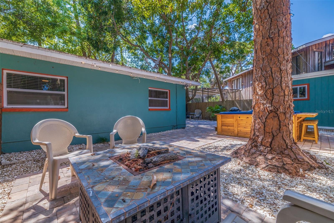
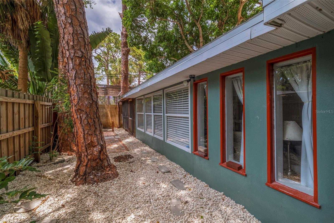
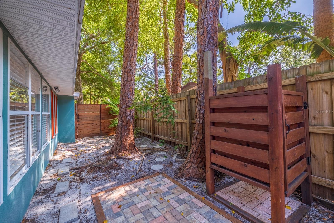
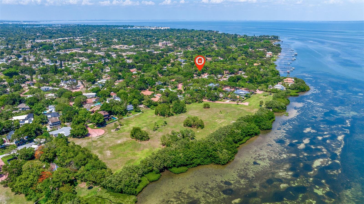
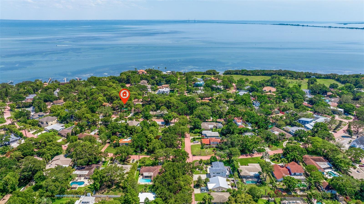
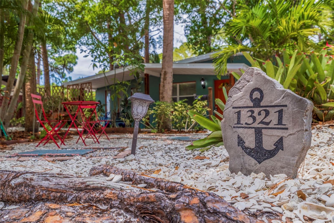
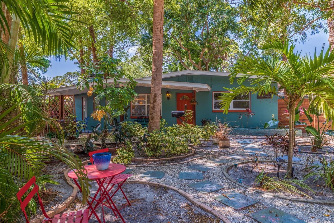
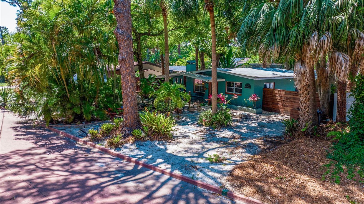
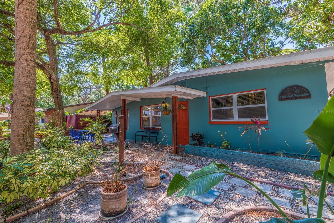
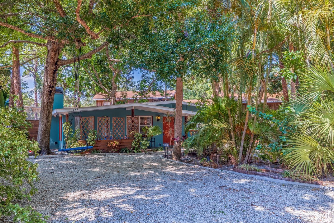
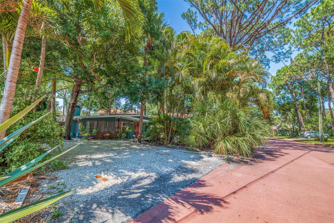
- MLS#: TB8348642 ( Residential )
- Street Address: 1321 Serpentine Drive S
- Viewed: 21
- Price: $475,000
- Price sqft: $295
- Waterfront: No
- Year Built: 1956
- Bldg sqft: 1610
- Bedrooms: 2
- Total Baths: 2
- Full Baths: 2
- Days On Market: 5
- Additional Information
- Geolocation: 27.7024 / -82.6516
- County: PINELLAS
- City: ST PETERSBURG
- Zipcode: 33705
- Subdivision: Pinellas Point Add Sec A Mound
- Elementary School: Lakewood Elementary PN
- Middle School: Bay Point Middle PN
- High School: Lakewood High PN
- Provided by: CHARLES RUTENBERG REALTY INC
- Contact: Lindsay Blaylock
- 727-538-9200

- DMCA Notice
-
DescriptionHot off the press in the Pink Streets! Move right in and enjoy a brand new roof (2024), luxury vinyl flooring (2025), pavers (2023), and water heater (2023). This stunning 2 bedroom, 2 bathroom home is a true gem, surrounded by lush, tropical landscaping bursting with vibrant Florida colorsyour own private paradise from the moment you arrive. As you step through the front door, you'll be welcomed into a bright and inviting living room, where a beautiful fireplace creates the perfect cozy ambiance. The kitchen has been tastefully renovated with a marble backsplash, sleek quartz countertops, and updated cabinetry offering plenty of storage. The breakfast bar is an ideal spot for enjoying your morning coffee or evening glass of wine. Recent updates have also been made to the bathrooms and laundry area. Through the French doors, your private backyard oasis awaits. Relax or entertain in the large screened in lanai and spacious paver patio, leading to your hot tuba perfect retreat for unwinding or hosting unforgettable gatherings. The fully fenced backyard and side yard provide privacy and security, with brand new pavers, spa hot tub and a large shed providing additional storage. This home offers convenient access to Tampa, just 10 minutes from Pass a Grille and St. Pete Beach, and close to the vibrant waterfront Downtown St. Pete. Dont miss this incredible opportunityschedule your private showing today.
All
Similar
Features
Appliances
- Dishwasher
- Dryer
- Electric Water Heater
- Microwave
- Range
- Refrigerator
- Washer
Home Owners Association Fee
- 0.00
Carport Spaces
- 0.00
Close Date
- 0000-00-00
Cooling
- Central Air
Country
- US
Covered Spaces
- 0.00
Exterior Features
- Private Mailbox
- Storage
Fencing
- Fenced
- Wood
Flooring
- Luxury Vinyl
- Tile
Garage Spaces
- 0.00
Heating
- Central
High School
- Lakewood High-PN
Interior Features
- Ceiling Fans(s)
- Kitchen/Family Room Combo
- Living Room/Dining Room Combo
- Open Floorplan
- Window Treatments
Legal Description
- PINELLAS POINT ADD SEC A MOUND SEC BLK 17
- LOT 8
Levels
- One
Living Area
- 1162.00
Lot Features
- Flood Insurance Required
- City Limits
- Landscaped
Middle School
- Bay Point Middle-PN
Area Major
- 33705 - St Pete
Net Operating Income
- 0.00
Occupant Type
- Vacant
Other Structures
- Shed(s)
Parcel Number
- 13-32-16-71244-017-0080
Possession
- Close of Escrow
Property Condition
- Completed
Property Type
- Residential
Roof
- Shingle
School Elementary
- Lakewood Elementary-PN
Sewer
- Public Sewer
Tax Year
- 2024
Township
- 32
Utilities
- Electricity Connected
- Sewer Connected
- Water Connected
View
- Trees/Woods
Views
- 21
Virtual Tour Url
- https://www.propertypanorama.com/instaview/stellar/TB8348642
Water Source
- Public
Year Built
- 1956
The information provided by this website is for the personal, non-commercial use of consumers and may not be used for any purpose other than to identify prospective properties consumers may be interested in purchasing.
Display of MLS data is usually deemed reliable but is NOT guaranteed accurate.
Datafeed Last updated on February 24, 2025 @ 12:00 am
Display of MLS data is usually deemed reliable but is NOT guaranteed accurate.
Datafeed Last updated on February 24, 2025 @ 12:00 am
©2006-2025 brokerIDXsites.com - https://brokerIDXsites.com
Sign Up Now for Free!X
Call Direct: Brokerage Office: Mobile: 352.573.8561
Registration Benefits:
- New Listings & Price Reduction Updates sent directly to your email
- Create Your Own Property Search saved for your return visit.
- "Like" Listings and Create a Favorites List
* NOTICE: By creating your free profile, you authorize us to send you periodic emails about new listings that match your saved searches and related real estate information.If you provide your telephone number, you are giving us permission to call you in response to this request, even if this phone number is in the State and/or National Do Not Call Registry.
Already have an account? Login to your account.


