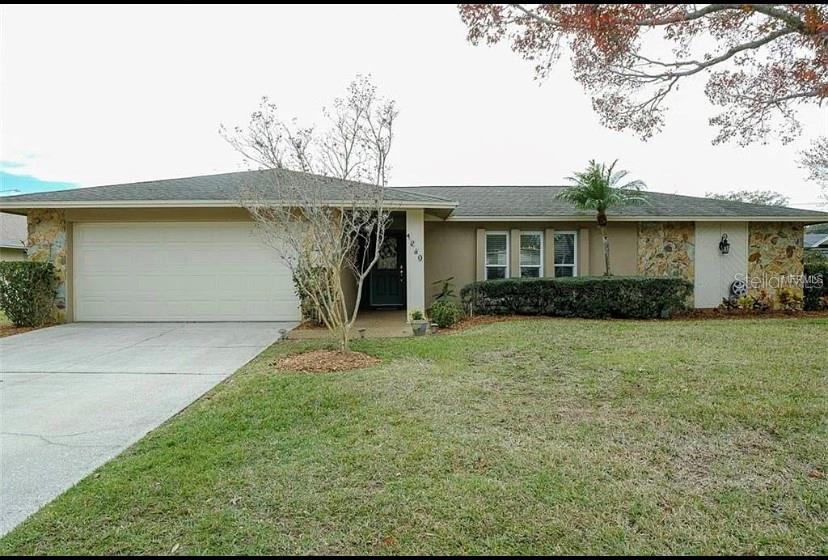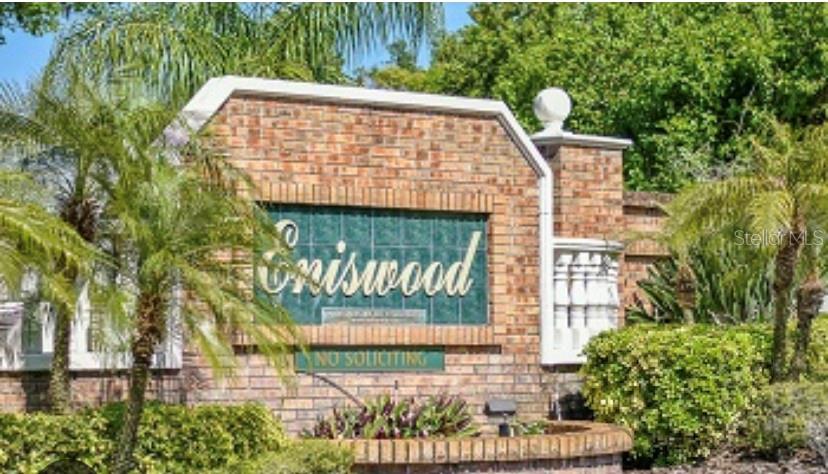
- Team Crouse
- Tropic Shores Realty
- "Always striving to exceed your expectations"
- Mobile: 352.573.8561
- 352.573.8561
- teamcrouse2014@gmail.com
Contact Mary M. Crouse
Schedule A Showing
Request more information
- Home
- Property Search
- Search results
- 1240 Ridgegrove Drive S, PALM HARBOR, FL 34683
Property Photos



































- MLS#: TB8348304 ( Residential )
- Street Address: 1240 Ridgegrove Drive S
- Viewed: 44
- Price: $659,900
- Price sqft: $235
- Waterfront: No
- Year Built: 1983
- Bldg sqft: 2814
- Bedrooms: 4
- Total Baths: 2
- Full Baths: 2
- Garage / Parking Spaces: 2
- Days On Market: 15
- Additional Information
- Geolocation: 28.0939 / -82.7668
- County: PINELLAS
- City: PALM HARBOR
- Zipcode: 34683
- Subdivision: Eniswoodunit Iib
- Elementary School: Sutherland Elementary PN
- Middle School: Palm Harbor Middle PN
- High School: Palm Harbor Univ High PN
- Provided by: SALT REALTY LLC
- Contact: Tammy Corran
- 813-857-5478

- DMCA Notice
-
DescriptionENISWOOD NEIGHBORHOOD HOME PRICED TO SELL QUICKLY. "This beautifully updated 4 bedroom, 2 bath pool home with a dedicated office space boasts an open floor plan. Enjoy the brand new 2023 kitchen with top of the line finishes and relax by the pool with a fenced in private backyard. The 2024 roof features durable GAF lifetime shingles for added peace of mind. Located in the highly sought after Eniswood neighborhood, you're just minutes from the open gulf, the Pinellas trail, amazing golf courses, a kayak park, delicious dining options, and the serene Honeymoon Island. A perfect blend of convenience, comfort, and style! Call for a private showing.
All
Similar
Features
Appliances
- Convection Oven
- Dishwasher
- Refrigerator
Home Owners Association Fee
- 100.00
Association Name
- Troy Secor
Carport Spaces
- 0.00
Close Date
- 0000-00-00
Cooling
- Central Air
Country
- US
Covered Spaces
- 0.00
Exterior Features
- Private Mailbox
Flooring
- Laminate
Garage Spaces
- 2.00
Heating
- Central
High School
- Palm Harbor Univ High-PN
Interior Features
- Cathedral Ceiling(s)
- Ceiling Fans(s)
- Open Floorplan
Legal Description
- ENISWOOD-UNIT II-B BLK G
- LOT 6
Levels
- One
Living Area
- 1922.00
Middle School
- Palm Harbor Middle-PN
Area Major
- 34683 - Palm Harbor
Net Operating Income
- 0.00
Occupant Type
- Owner
Parcel Number
- 35-27-15-25985-007-0060
Pets Allowed
- Yes
Pool Features
- Screen Enclosure
- Tile
Property Type
- Residential
Roof
- Shingle
School Elementary
- Sutherland Elementary-PN
Sewer
- Public Sewer
Tax Year
- 2024
Township
- 27
Utilities
- BB/HS Internet Available
- Cable Available
- Cable Connected
- Electricity Connected
Views
- 44
Virtual Tour Url
- https://www.propertypanorama.com/instaview/stellar/TB8348304
Water Source
- None
Year Built
- 1983
Zoning Code
- R-1
The information provided by this website is for the personal, non-commercial use of consumers and may not be used for any purpose other than to identify prospective properties consumers may be interested in purchasing.
Display of MLS data is usually deemed reliable but is NOT guaranteed accurate.
Datafeed Last updated on February 24, 2025 @ 12:00 am
Display of MLS data is usually deemed reliable but is NOT guaranteed accurate.
Datafeed Last updated on February 24, 2025 @ 12:00 am
©2006-2025 brokerIDXsites.com - https://brokerIDXsites.com
Sign Up Now for Free!X
Call Direct: Brokerage Office: Mobile: 352.573.8561
Registration Benefits:
- New Listings & Price Reduction Updates sent directly to your email
- Create Your Own Property Search saved for your return visit.
- "Like" Listings and Create a Favorites List
* NOTICE: By creating your free profile, you authorize us to send you periodic emails about new listings that match your saved searches and related real estate information.If you provide your telephone number, you are giving us permission to call you in response to this request, even if this phone number is in the State and/or National Do Not Call Registry.
Already have an account? Login to your account.


