
- Team Crouse
- Tropic Shores Realty
- "Always striving to exceed your expectations"
- Mobile: 352.573.8561
- 352.573.8561
- teamcrouse2014@gmail.com
Contact Mary M. Crouse
Schedule A Showing
Request more information
- Home
- Property Search
- Search results
- 9920 62nd Street N, PINELLAS PARK, FL 33782
Property Photos
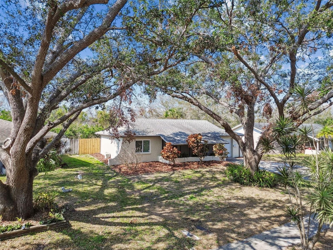

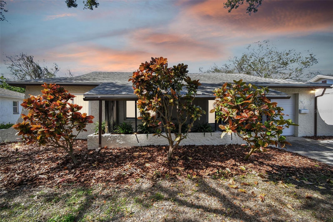
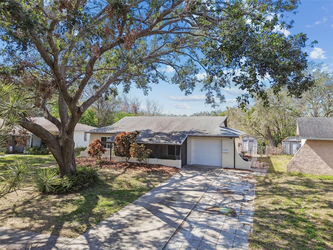
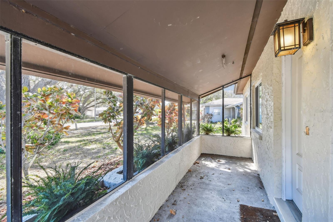
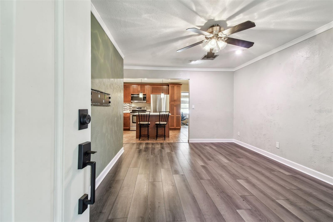
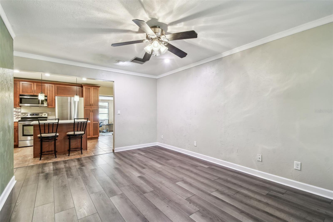
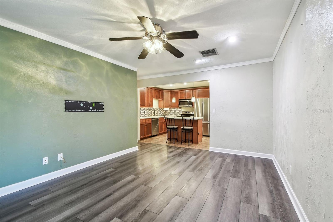
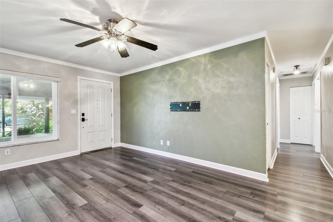
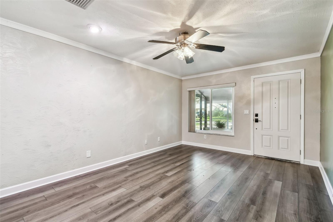
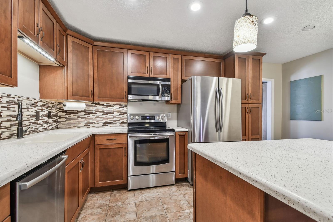
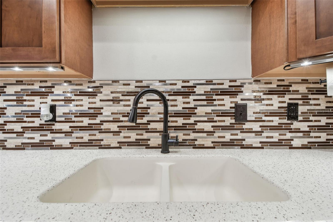
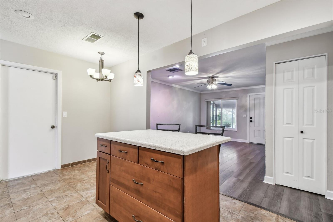
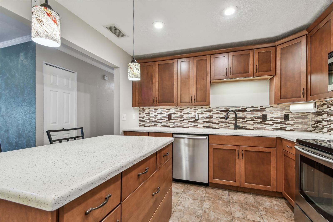
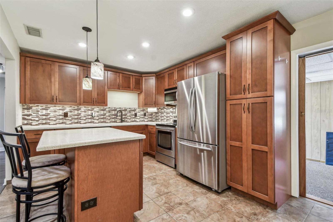
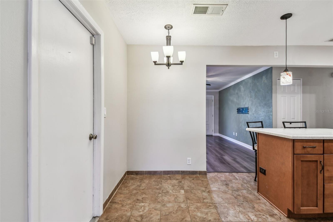
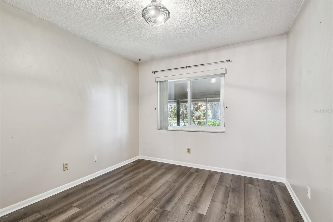
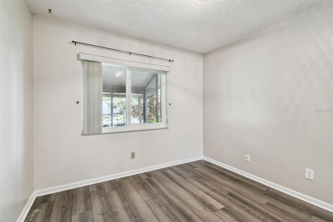
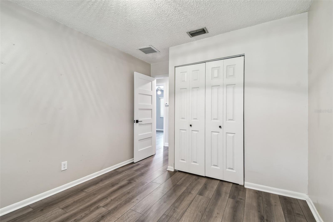
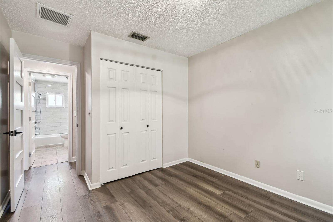
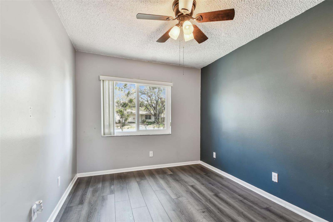
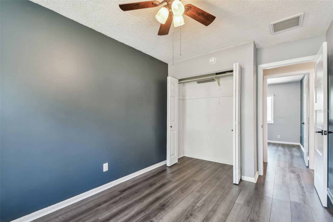
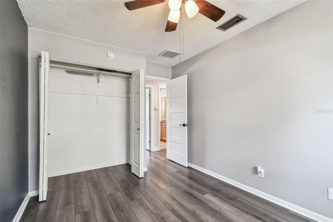
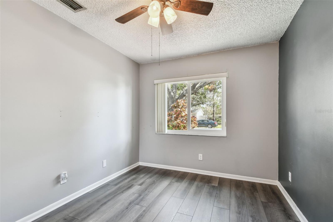
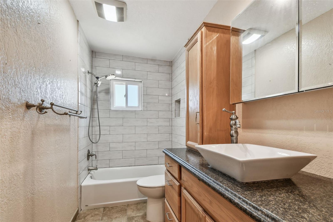
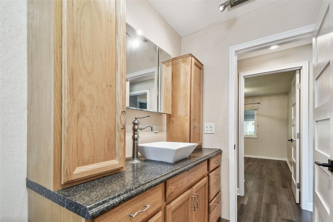
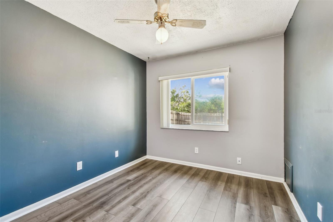
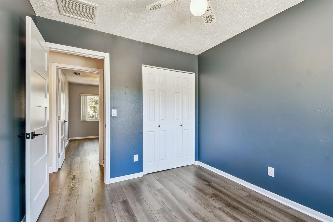
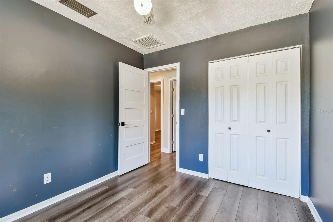
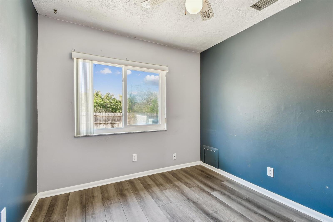
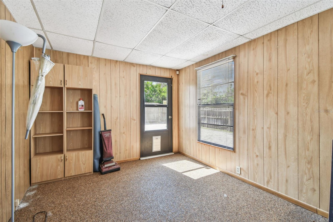
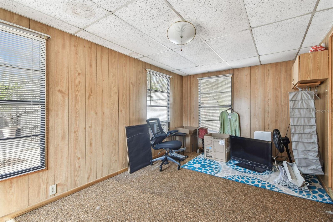
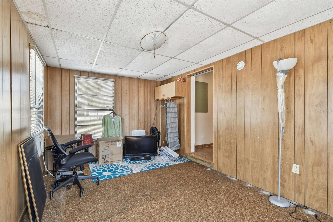
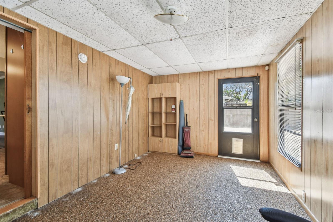
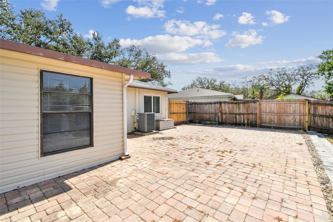
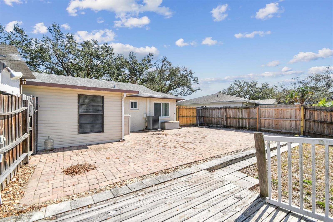
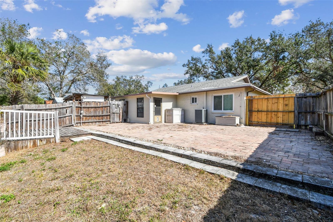
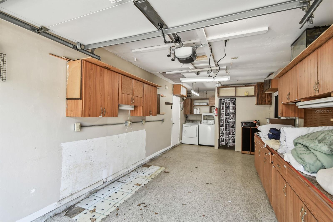
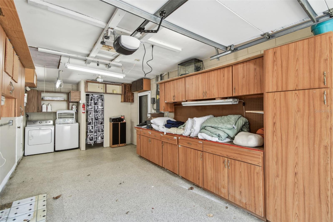
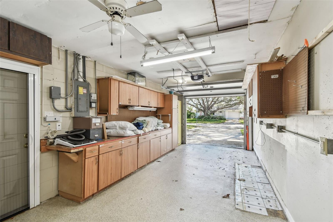
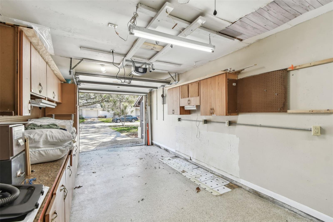
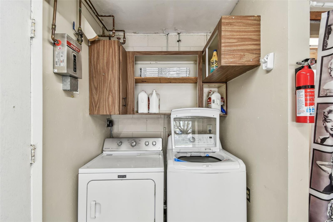
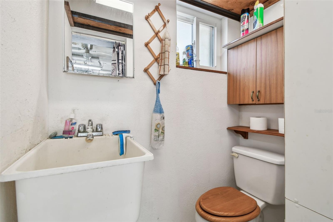
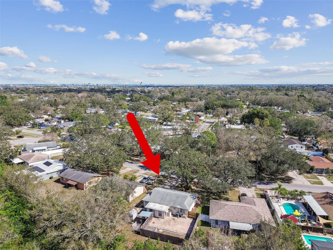
- MLS#: TB8348085 ( Residential )
- Street Address: 9920 62nd Street N
- Viewed: 57
- Price: $360,000
- Price sqft: $325
- Waterfront: No
- Year Built: 1977
- Bldg sqft: 1108
- Bedrooms: 3
- Total Baths: 2
- Full Baths: 1
- 1/2 Baths: 1
- Garage / Parking Spaces: 1
- Days On Market: 16
- Additional Information
- Geolocation: 27.862 / -82.7213
- County: PINELLAS
- City: PINELLAS PARK
- Zipcode: 33782
- Subdivision: Trade Winds Estates Sub
- Elementary School: Cross Bayou Elementary PN
- Middle School: Pinellas Park Middle PN
- High School: Pinellas Park High PN
- Provided by: REALTY ONE GROUP SUNSHINE
- Contact: Andrea Payer
- 727-293-5100

- DMCA Notice
-
DescriptionCharming 3 Bedroom Home with Modern Features and Ample Storage! Welcome to this beautifully updated 3 bedroom, 1.5 bath single family home, offering 1,108 sq ft of stylish living space. From the moment you arrive, you'll notice the freshly painted exterior and hurricane impact windows that add both curb appeal and peace of mind. Step inside to find a thoughtfully updated interior, featuring an open and airy layout with crown molding and modern baseboards enhancing the living room's charm. The updated kitchen is a chef's dream, boasting tall cabinets with a pantry for ample storage, sleek quartz countertops, stainless steel appliances, and a stunning mosaic backsplash. Under cabinet lighting adds a warm ambiance, while the kitchen island with built in storage and a convenient eating space makes this the heart of the home. This home also includes updated bedroom, bathroom, and closet doors, giving a cohesive, modern touch throughout. The full bathroom has been tastefully updated, adding to the home's comfort and functionality. Outside, the fenced backyard is perfect for gardening enthusiasts and outdoor entertaining. It features a shed for additional storage and a dedicated gardening area. The garage is a versatile space, offering a half bath, plenty of storage and workspace plus a durable epoxy floor. Move in ready and perfect for those looking for a blend of modern updates and cozy charm. Notable features include hurricane impact windows (2011), an inground well sprinkler system, storage shed, electric tankless water heater (2019), roof (2008), A/C (2014). Centrally located in Pinellas County. Minutes from St.Pete Clearwater International Airport, Tampa International Airport, and award winning beaches. Nearby shopping, dining, medical facilities, places of worship, and more! Don't miss the opportunity to make it yours schedule your private showing today!
All
Similar
Features
Appliances
- Dishwasher
- Disposal
- Dryer
- Microwave
- Range
- Refrigerator
- Tankless Water Heater
- Washer
Home Owners Association Fee
- 0.00
Carport Spaces
- 0.00
Close Date
- 0000-00-00
Cooling
- Central Air
Country
- US
Covered Spaces
- 0.00
Exterior Features
- Irrigation System
- Private Mailbox
- Sidewalk
Fencing
- Wood
Flooring
- Ceramic Tile
- Laminate
Furnished
- Unfurnished
Garage Spaces
- 1.00
Heating
- Central
High School
- Pinellas Park High-PN
Interior Features
- Ceiling Fans(s)
- Crown Molding
- Eat-in Kitchen
- Open Floorplan
- Primary Bedroom Main Floor
- Solid Surface Counters
- Window Treatments
Legal Description
- Full legal description in attachements-Lot 17
- Trade Winds Estates Subdivision
- according to the map or plat thereof
- as recorded in Plat Book 67
- Page(s) 49 through 52
- inclusive
- of the Public Records of Pinellas County
- Florida. and Water Lot 17
- being further described as follows: That part of Tract B
- Trade Winds Estates Subdivision
- as recorded in Plat Book 67
- Pages 49 through 52
- inclusive
- Public Records of Pinellas County
- Florida
- more
- particularly Described as follows: Commence at the Northeast corner of Lot 17
- Trade Winds Estates Subdivision
- as recorded in Plat Book 67
- Pages 49 through 52
- inclusive
- Public Records of Pinellas County
- Florida; thence North 76°24'58" West.
- 100.00 feet to the Northwest corner of said Lot 17 and the Point of Beginning; thence North 89°52'09" West.
- 130.70 feet; thence South 15°57'51" West.
- 66.09 feet; thence South 88°51'03" East.
- 136.94 feet to the Southwest corner of said Lot 17; thence along the Westerly line of said Lot 17
Levels
- One
Living Area
- 1108.00
Lot Features
- FloodZone
- City Limits
- Sidewalk
- Paved
Middle School
- Pinellas Park Middle-PN
Area Major
- 33782 - Pinellas Park
Net Operating Income
- 0.00
Occupant Type
- Vacant
Other Structures
- Shed(s)
Parcel Number
- 20-30-16-91665-000-0170
Parking Features
- Bath In Garage
- Driveway
- Garage Door Opener
Property Type
- Residential
Roof
- Shingle
School Elementary
- Cross Bayou Elementary-PN
Sewer
- Public Sewer
Tax Year
- 2024
Township
- 30
Utilities
- Electricity Connected
- Sewer Connected
- Sprinkler Recycled
- Water Connected
Views
- 57
Virtual Tour Url
- https://www.propertypanorama.com/instaview/stellar/TB8348085
Water Source
- Public
Year Built
- 1977
Listing Data ©2025 Greater Fort Lauderdale REALTORS®
Listings provided courtesy of The Hernando County Association of Realtors MLS.
Listing Data ©2025 REALTOR® Association of Citrus County
Listing Data ©2025 Royal Palm Coast Realtor® Association
The information provided by this website is for the personal, non-commercial use of consumers and may not be used for any purpose other than to identify prospective properties consumers may be interested in purchasing.Display of MLS data is usually deemed reliable but is NOT guaranteed accurate.
Datafeed Last updated on February 24, 2025 @ 12:00 am
©2006-2025 brokerIDXsites.com - https://brokerIDXsites.com
Sign Up Now for Free!X
Call Direct: Brokerage Office: Mobile: 352.573.8561
Registration Benefits:
- New Listings & Price Reduction Updates sent directly to your email
- Create Your Own Property Search saved for your return visit.
- "Like" Listings and Create a Favorites List
* NOTICE: By creating your free profile, you authorize us to send you periodic emails about new listings that match your saved searches and related real estate information.If you provide your telephone number, you are giving us permission to call you in response to this request, even if this phone number is in the State and/or National Do Not Call Registry.
Already have an account? Login to your account.


