
- Team Crouse
- Tropic Shores Realty
- "Always striving to exceed your expectations"
- Mobile: 352.573.8561
- 352.573.8561
- teamcrouse2014@gmail.com
Contact Mary M. Crouse
Schedule A Showing
Request more information
- Home
- Property Search
- Search results
- 635 13th Avenue Ne, ST PETERSBURG, FL 33701
Property Photos
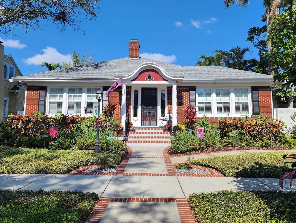

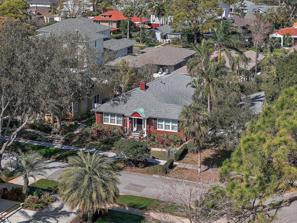
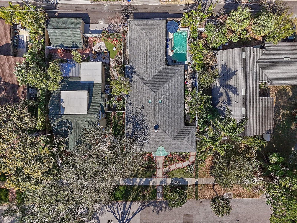
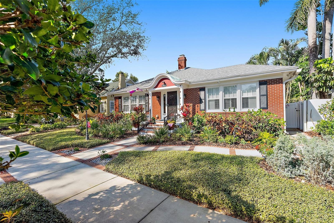
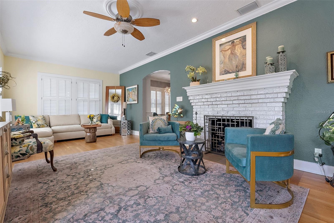
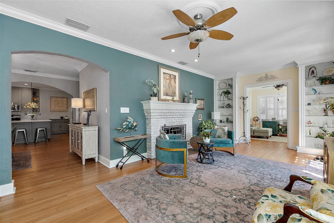
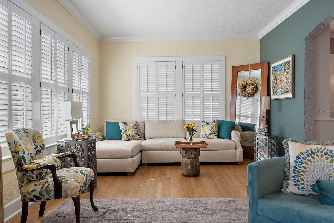
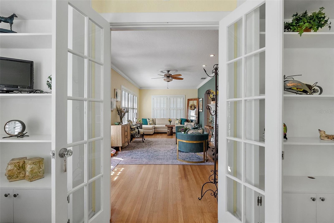
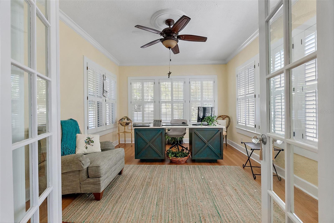
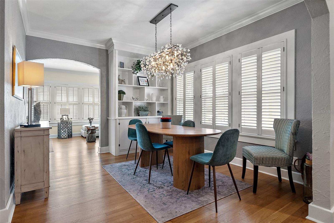
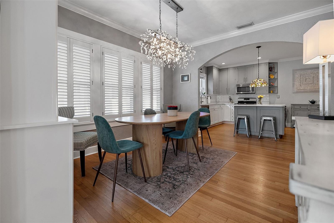
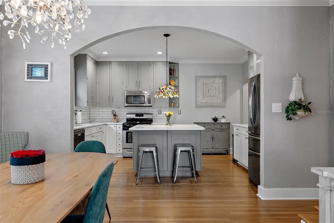
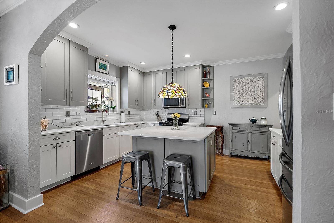
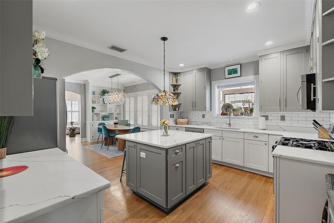
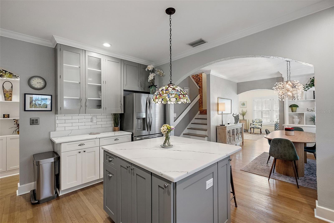
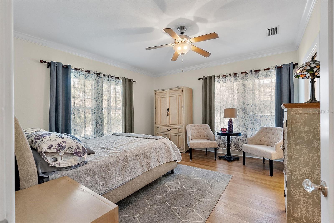
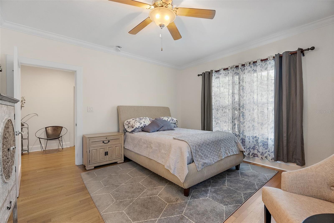
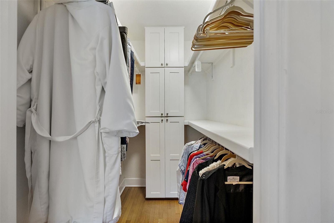
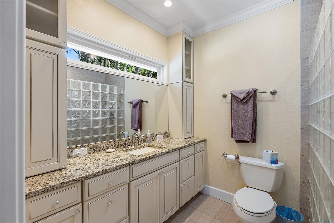
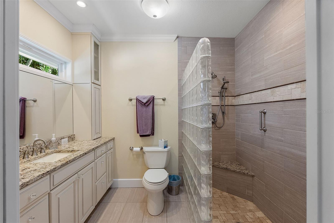
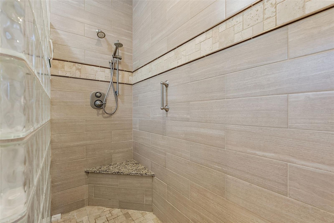
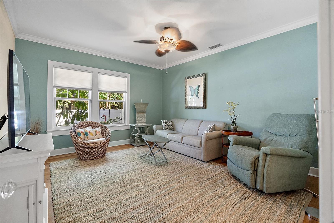
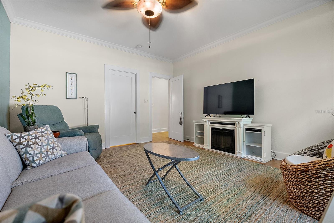
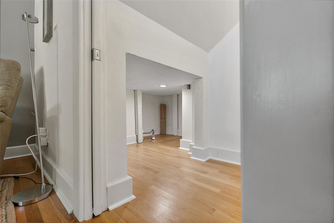
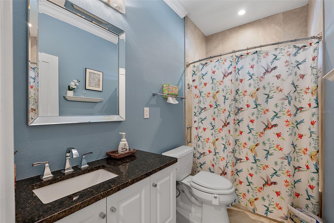
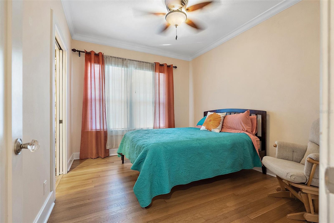
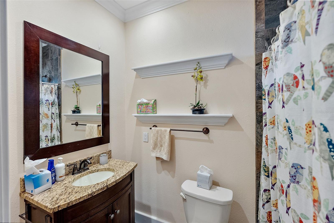
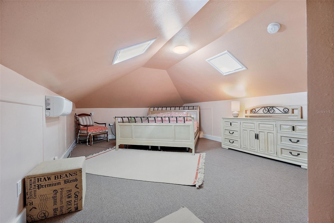
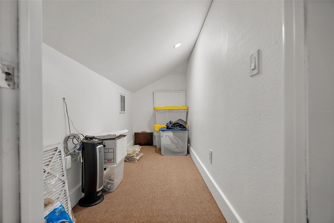
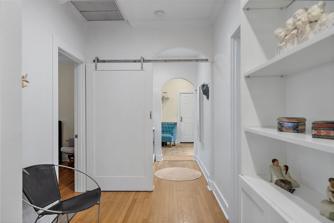
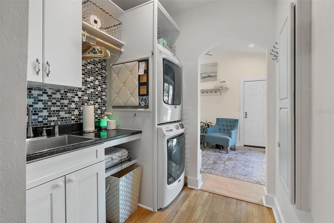
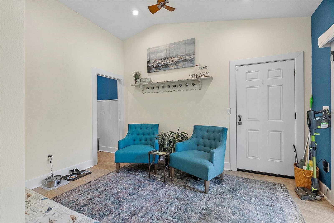
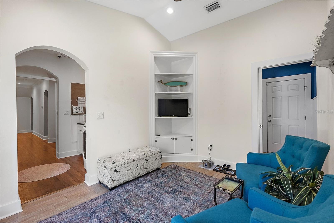
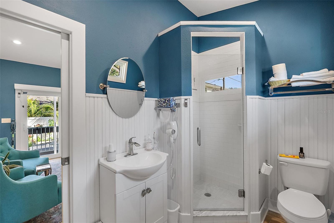
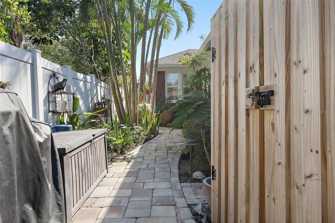
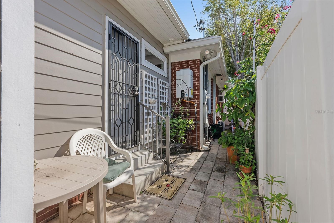
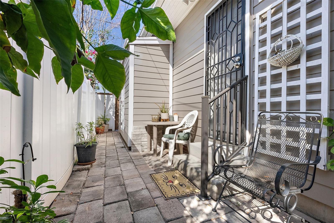
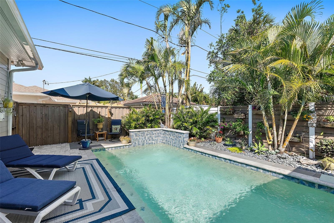
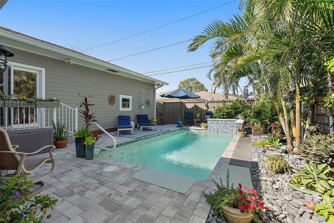
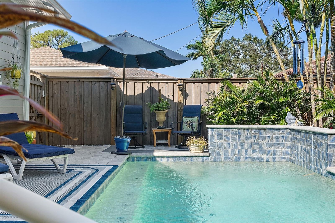
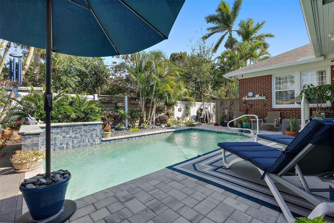
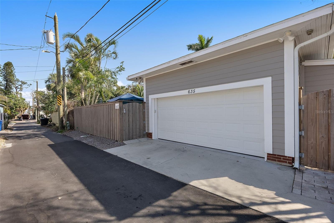
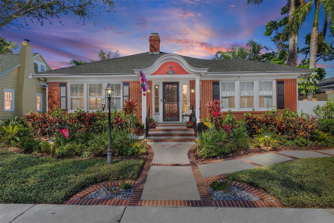
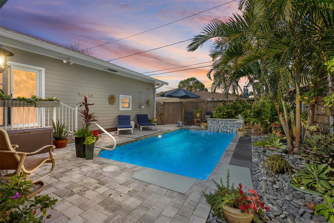
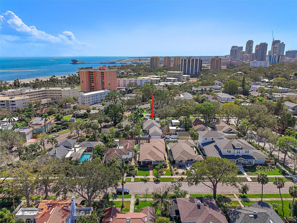
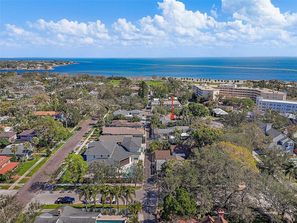
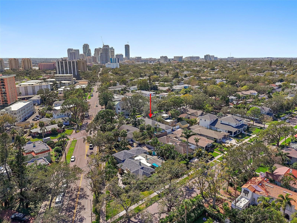
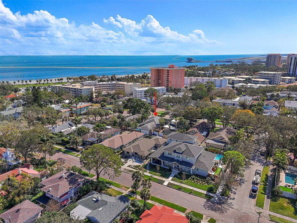
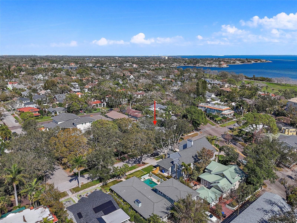
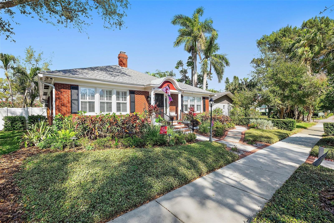
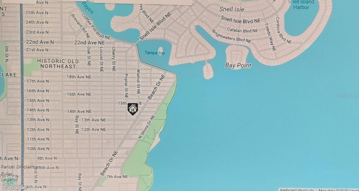
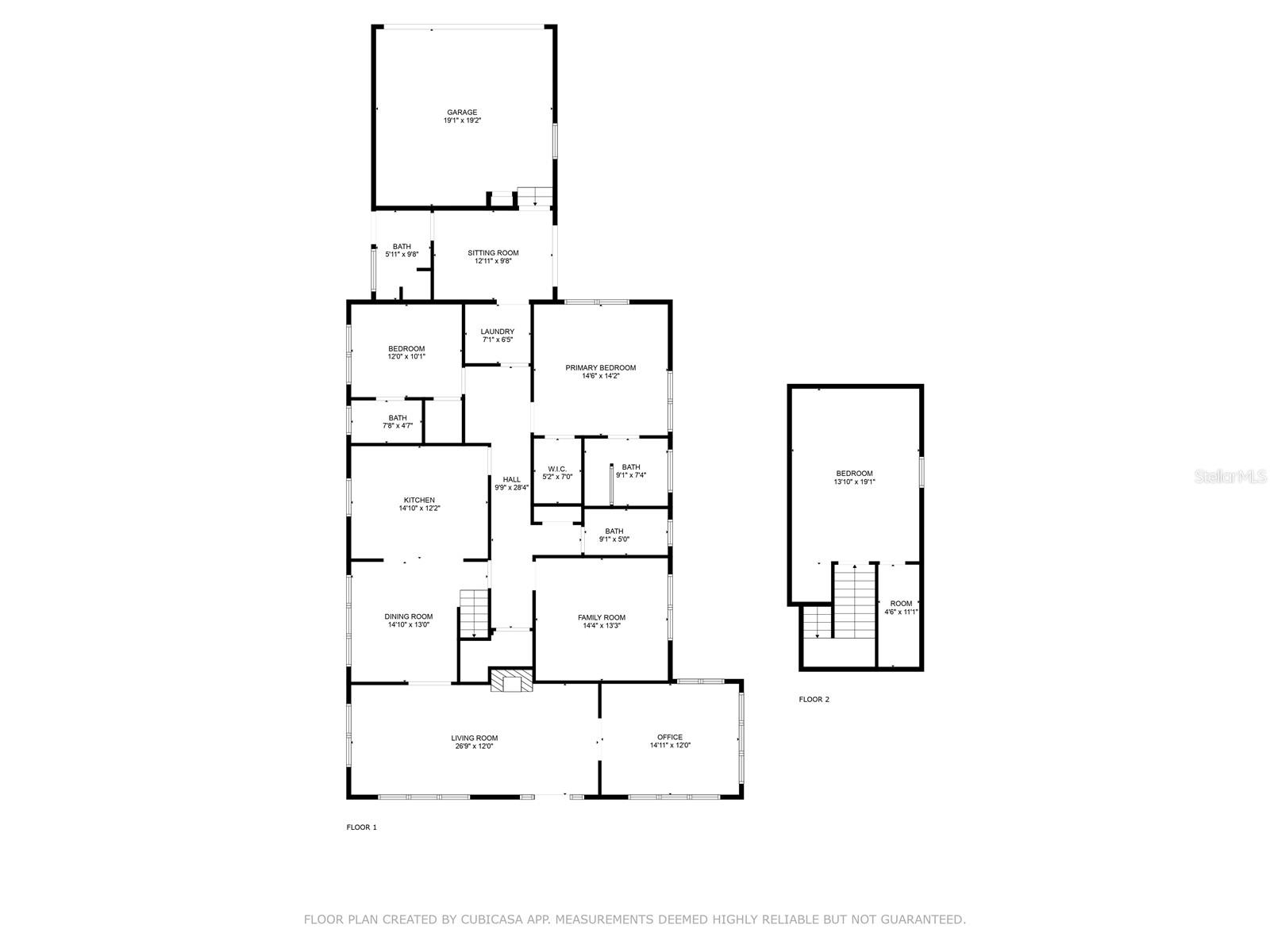
- MLS#: TB8347994 ( Residential )
- Street Address: 635 13th Avenue Ne
- Viewed: 46
- Price: $1,665,000
- Price sqft: $528
- Waterfront: No
- Year Built: 1935
- Bldg sqft: 3152
- Bedrooms: 4
- Total Baths: 4
- Full Baths: 4
- Garage / Parking Spaces: 2
- Days On Market: 49
- Additional Information
- Geolocation: 27.7852 / -82.627
- County: PINELLAS
- City: ST PETERSBURG
- Zipcode: 33701
- Subdivision: Snell Hamletts North Shore Ad
- Provided by: SMITH & ASSOCIATES REAL ESTATE
- Contact: Connie Lancaster
- 727-342-3800

- DMCA Notice
-
DescriptionHeart of the OLD NE neighborhood! This move in ready "classic brick", single family home is just off Beach Dr NE and convenient for walking or biking along the beautiful waterfront parks just a block away or to downtown St Pete, the pier and outdoor activities. A perfect combination of comfort and elegance, this home offers much! When you enter the home, you are welcomed into the living room where you find an inviting gas fireplace, beautiful hardwood floors, detailed woodwork with built ins, wide baseboards and all the style of a historic home. Of the living room you have what is now being used as an office, a room separated with French doors, a perfect space for a relaxing with a book and a glass of wine or coffee. From the Livingroom you find the dining room which opens to the kitchen with gas and stainless appliances, solid wood ceiling height shaker cabinets with beautiful quartz counters, and the convenient island perfect for meal prep. The primary bedroom with en suite bath and walk in closet is on the main living area, as are two other bedrooms, one with an en suite shower. The other bath is accessed from the hallway which features built in shelves for displaying photos or other treasures. There is also another large bedroom upstairs featuring sky lights and is just perfect for a playroom, office, a media or workout room. From the hallway there is the indoor laundry which is adjacent to yet another bonus space which leads to the pool area to the right, to the two car "conditioned" garage of the alley, and to the let another bath with access to a side yard where there is a large storage room, space for a cozy sitting area and convenient gates to the front and rear of the both sides of the property. This lush backyard and pool area is very private and the current owner instilled a custom fence made for suspended planting boxes to display their vegetation. This side of the home has additional landscaping down a paved path for easy access to the front as well. This unique home maximizes every square foot of it's floorplan and lot! Convenient to shopping, museums, many restaurants for casual or fine dining, concerts, theater, and professional sports. Easy access to our many beautiful Gulf Beaches, I 275, and to several International airports.
All
Similar
Features
Appliances
- Dishwasher
- Disposal
- Dryer
- Microwave
- Range
- Refrigerator
- Tankless Water Heater
- Washer
Home Owners Association Fee
- 0.00
Basement
- Crawl Space
Carport Spaces
- 0.00
Close Date
- 0000-00-00
Cooling
- Central Air
- Mini-Split Unit(s)
Country
- US
Covered Spaces
- 0.00
Exterior Features
- Dog Run
- Garden
- Irrigation System
- Lighting
- Rain Gutters
- Sidewalk
- Storage
Fencing
- Wood
Flooring
- Ceramic Tile
- Wood
Garage Spaces
- 2.00
Heating
- Central
- Electric
- Heat Pump
Insurance Expense
- 0.00
Interior Features
- Crown Molding
- Primary Bedroom Main Floor
- Thermostat
- Window Treatments
Legal Description
- SNELL & HAMLETT'S NORTH SHORE ADD BLK 61
- LOT 11
Levels
- Two
Living Area
- 2692.00
Lot Features
- Historic District
- City Limits
- Level
- Sidewalk
- Street Brick
Area Major
- 33701 - St Pete
Net Operating Income
- 0.00
Occupant Type
- Owner
Open Parking Spaces
- 0.00
Other Expense
- 0.00
Parcel Number
- 17-31-17-83219-061-0110
Parking Features
- Alley Access
- Garage Door Opener
- Other
Pets Allowed
- Yes
Pool Features
- Heated
- In Ground
- Lighting
- Salt Water
Property Type
- Residential
Roof
- Shingle
Sewer
- Public Sewer
Style
- Bungalow
Tax Year
- 2023
Township
- 31
Utilities
- Electricity Connected
- Natural Gas Connected
- Public
- Sewer Connected
- Street Lights
- Water Connected
Views
- 46
Virtual Tour Url
- https://www.dropbox.com/scl/fi/h6bcdp12e6iw0lk4osfal/635-13th-Ave-NE-St.-Petersburg-FL-33701-USA.mp4?rlkey=os928t7cgrmk2gg0utg36rjpz&raw=1
Water Source
- Public
Year Built
- 1935
Listing Data ©2025 Greater Fort Lauderdale REALTORS®
Listings provided courtesy of The Hernando County Association of Realtors MLS.
Listing Data ©2025 REALTOR® Association of Citrus County
Listing Data ©2025 Royal Palm Coast Realtor® Association
The information provided by this website is for the personal, non-commercial use of consumers and may not be used for any purpose other than to identify prospective properties consumers may be interested in purchasing.Display of MLS data is usually deemed reliable but is NOT guaranteed accurate.
Datafeed Last updated on April 4, 2025 @ 12:00 am
©2006-2025 brokerIDXsites.com - https://brokerIDXsites.com
Sign Up Now for Free!X
Call Direct: Brokerage Office: Mobile: 352.573.8561
Registration Benefits:
- New Listings & Price Reduction Updates sent directly to your email
- Create Your Own Property Search saved for your return visit.
- "Like" Listings and Create a Favorites List
* NOTICE: By creating your free profile, you authorize us to send you periodic emails about new listings that match your saved searches and related real estate information.If you provide your telephone number, you are giving us permission to call you in response to this request, even if this phone number is in the State and/or National Do Not Call Registry.
Already have an account? Login to your account.


