
- Team Crouse
- Tropic Shores Realty
- "Always striving to exceed your expectations"
- Mobile: 352.573.8561
- 352.573.8561
- teamcrouse2014@gmail.com
Contact Mary M. Crouse
Schedule A Showing
Request more information
- Home
- Property Search
- Search results
- 70 Deerpath Drive, OLDSMAR, FL 34677
Property Photos
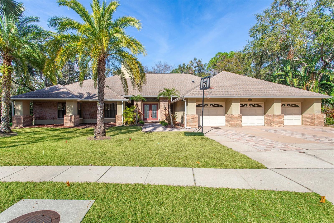

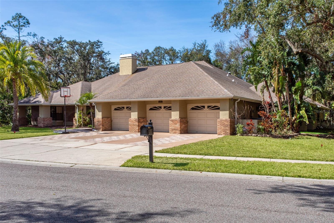
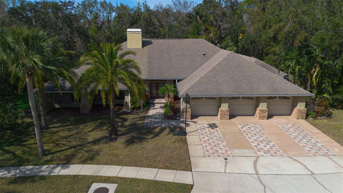
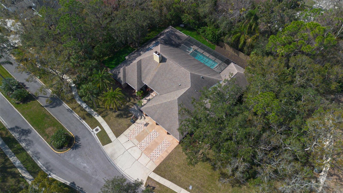
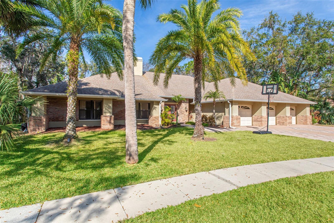
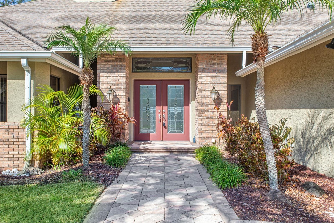
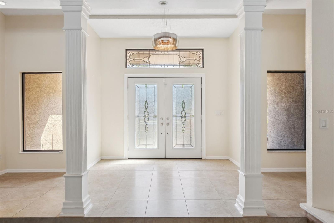
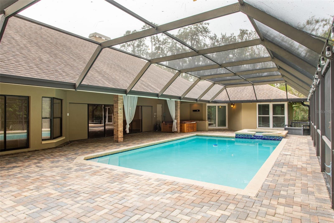
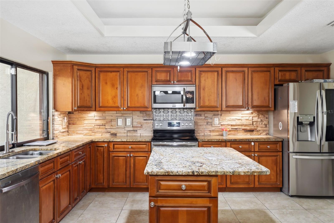
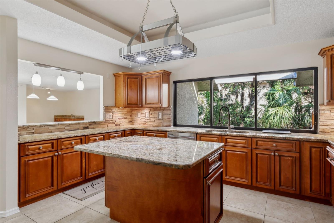
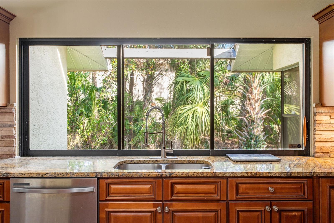
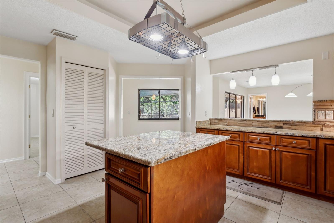
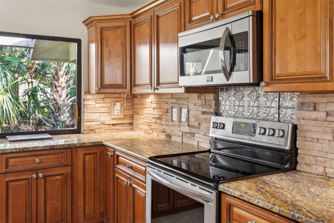
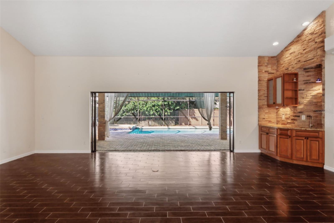
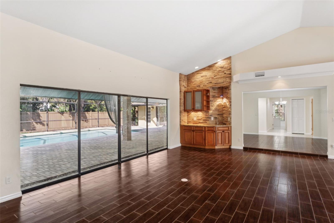
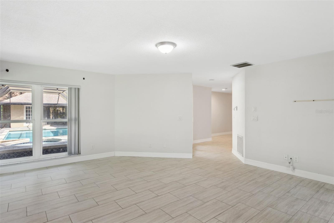
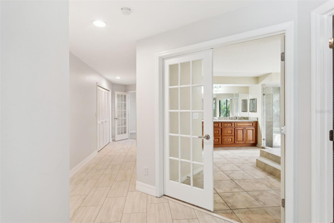
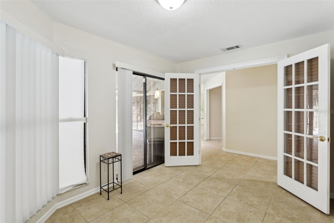
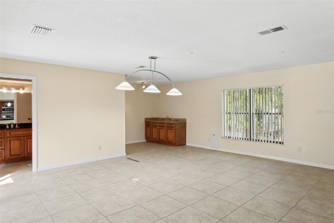
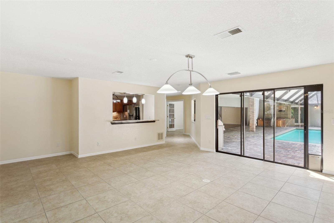
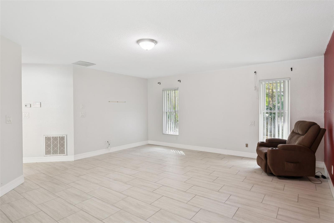
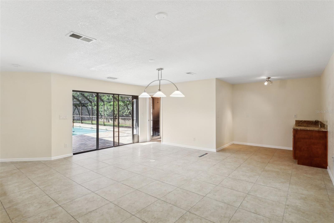
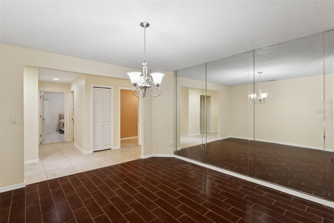
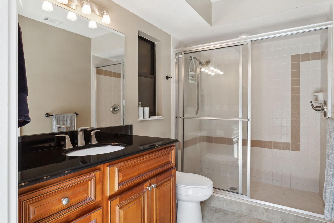
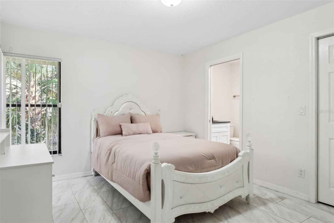
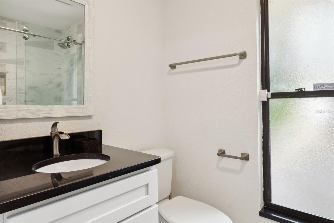
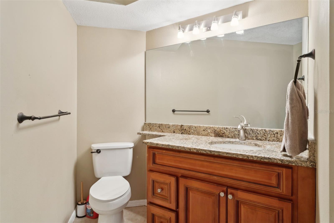
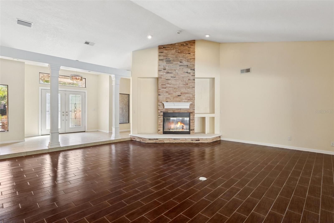
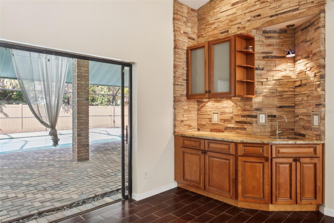
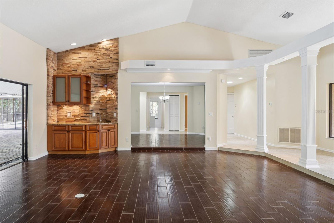
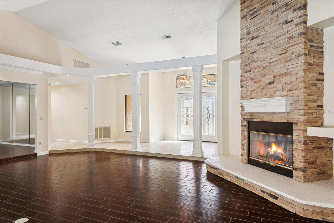
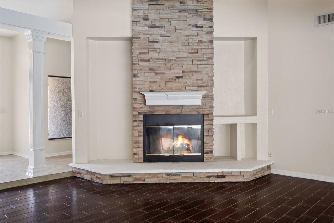
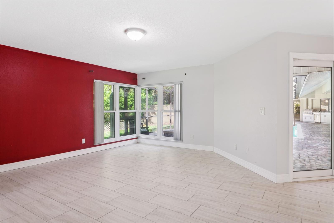
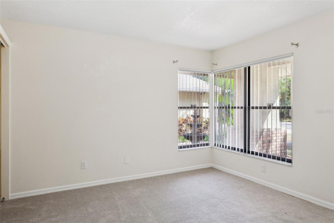
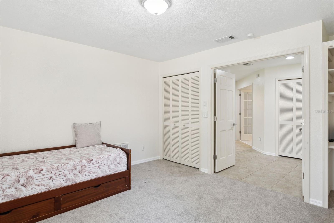
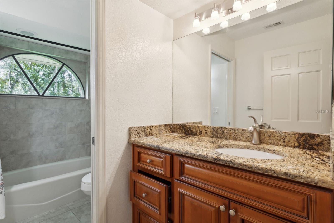
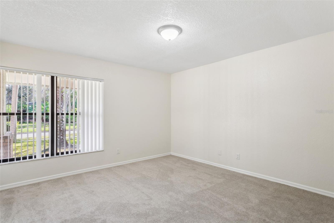
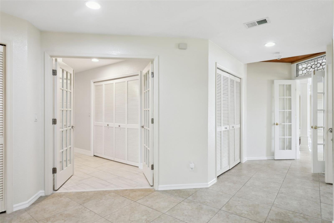
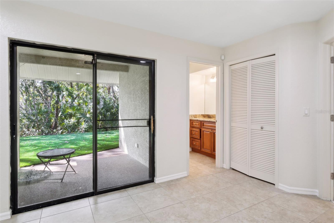
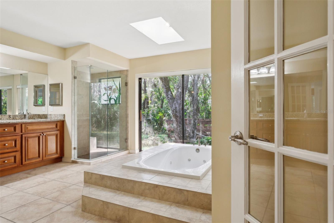
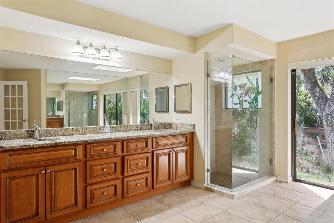
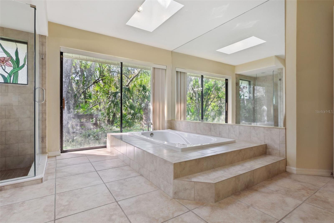
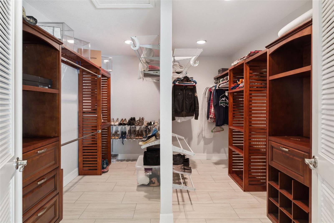
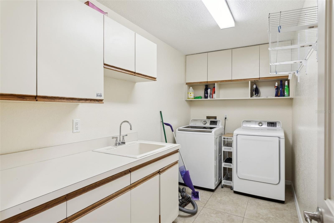
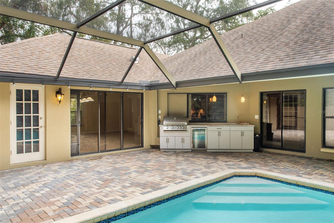
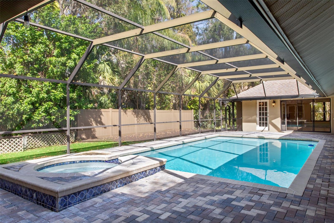
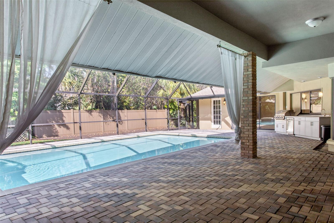
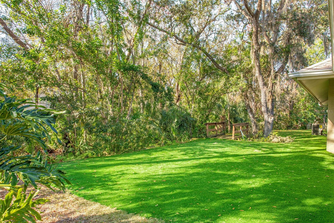
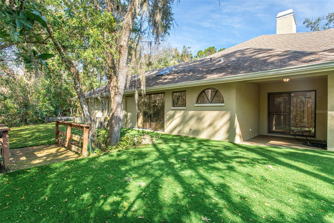
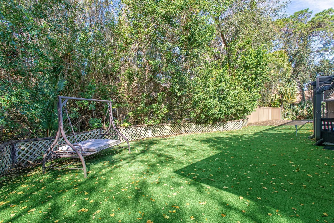
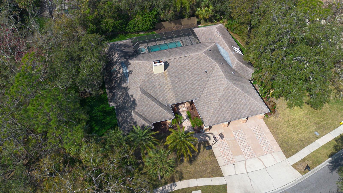
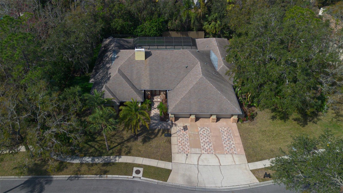
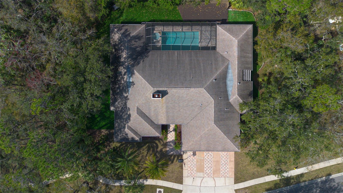
- MLS#: TB8347782 ( Residential )
- Street Address: 70 Deerpath Drive
- Viewed: 117
- Price: $1,099,000
- Price sqft: $177
- Waterfront: No
- Year Built: 1986
- Bldg sqft: 6204
- Bedrooms: 4
- Total Baths: 5
- Full Baths: 4
- 1/2 Baths: 1
- Garage / Parking Spaces: 3
- Days On Market: 16
- Additional Information
- Geolocation: 28.0747 / -82.6992
- County: PINELLAS
- City: OLDSMAR
- Zipcode: 34677
- Subdivision: Deerpath
- Provided by: REALTY HUB
- Contact: Sean O'Cuinneagain
- 407-900-1001

- DMCA Notice
-
DescriptionLuxury Pool Home with Modern Upgrades in Gated Deerpath Subdivision Experience unparalleled comfort and elegance in this remodeled luxury pool home in the exclusive, private, and gated Deerpath subdivision. Within the gated community of East Lake Woodlands. Set on a huge (half acre)oversized private manicured lot, this home seamlessly blends modern upgrades with a serene and private setting. with access to incredible amenities, including two 18 hole championship golf courses, tennis and pickleball courts, sparkling community pools .minutes to shopping, dining and close to Tampa and St Pete airports for easy travel. Recent Upgrades & Features: New A/C (2023) for year round comfort Pool resurfaced (2025) with a new LED multi clr pool light (2024) Outdoor kitchen perfect for entertaining New composite decking & fence for enhanced privacy, durability and style Remodeled master suite & hallway new tiled flooring, hurricane impact windows & slider door Guest suite remodel new ensuite bathroom and new tiles Artificial turf installed in rear & side yards for low maintenance landscaping Freshly painted (2024 & 2025) inside & out New jumbo size gutters installed at the rear of the property New private mailbox for added convenience New WiFi enabled fridge/freezer for modern living Hot tub installed with 220V power upgrade State of the art, filterless pool equipment (2024)for effortless maintenance New blinds installed in bedrooms for a polished finish Family Living & Thoughtful Design The homes sprawling open floor plan showcases breathtaking views of the lush, wooded backyard and pool deck, thanks to French doors and expansive sliders. The pocketed slider windows provide a seamless indoor outdoor connection, perfect for enjoying the tranquil surroundings. The oversized 3+ car garage offers ample storage, while the bonus/game room dedicated office create space for work and play. Enjoy the best of both worlds with a friendly, respectful community, low HOA fees, and easy access to nearby amenities. This spacious home is truly one of a kindoffering luxury, privacy, and countless upgrades. Call today to schedule your private tour!
All
Similar
Features
Appliances
- Cooktop
- Dishwasher
- Disposal
- Electric Water Heater
- Microwave
- Range
- Range Hood
- Refrigerator
Association Amenities
- Clubhouse
- Fitness Center
- Gated
- Golf Course
- Security
- Tennis Court(s)
Home Owners Association Fee
- 240.00
Home Owners Association Fee Includes
- Common Area Taxes
- Pool
- Maintenance Grounds
- Recreational Facilities
Association Name
- ELW HOA
Carport Spaces
- 0.00
Close Date
- 0000-00-00
Cooling
- Central Air
Country
- US
Covered Spaces
- 0.00
Exterior Features
- Dog Run
- French Doors
- Garden
- Irrigation System
- Outdoor Grill
- Outdoor Kitchen
- Private Mailbox
- Rain Gutters
- Sliding Doors
Fencing
- Fenced
- Vinyl
- Wood
Flooring
- Carpet
- Ceramic Tile
Furnished
- Unfurnished
Garage Spaces
- 3.00
Heating
- Central
- Electric
- Gas
Interior Features
- Built-in Features
- Cathedral Ceiling(s)
- Ceiling Fans(s)
- Eat-in Kitchen
- High Ceilings
- Living Room/Dining Room Combo
- Primary Bedroom Main Floor
- Skylight(s)
- Solid Surface Counters
- Solid Wood Cabinets
- Split Bedroom
- Thermostat
- Vaulted Ceiling(s)
- Walk-In Closet(s)
- Window Treatments
Legal Description
- DEERPATH UNIT ONE LOT 15
Levels
- One
Living Area
- 4186.00
Lot Features
- In County
- Irregular Lot
- Landscaped
- Near Golf Course
- Near Public Transit
- Oversized Lot
- Private
- Paved
Area Major
- 34677 - Oldsmar
Net Operating Income
- 0.00
Occupant Type
- Owner
Other Structures
- Outdoor Kitchen
- Storage
Parcel Number
- 04-28-16-20690-000-0150
Parking Features
- Driveway
- Garage Door Opener
- Golf Cart Parking
- Ground Level
- Oversized
Pets Allowed
- Cats OK
- Dogs OK
Pool Features
- Deck
- Fiber Optic Lighting
- Gunite
- Heated
- In Ground
- Lighting
- Pool Sweep
- Salt Water
- Screen Enclosure
- Tile
Possession
- Close of Escrow
Property Type
- Residential
Roof
- Shingle
Sewer
- Public Sewer
Style
- Contemporary
Tax Year
- 2024
Township
- 28
Utilities
- Cable Connected
- Electricity Connected
- Natural Gas Available
- Sewer Connected
- Street Lights
View
- Trees/Woods
Views
- 117
Virtual Tour Url
- https://www.propertypanorama.com/instaview/stellar/TB8347782
Water Source
- Public
Year Built
- 1986
Zoning Code
- RPD-2.5_1.0
Listing Data ©2025 Greater Fort Lauderdale REALTORS®
Listings provided courtesy of The Hernando County Association of Realtors MLS.
Listing Data ©2025 REALTOR® Association of Citrus County
Listing Data ©2025 Royal Palm Coast Realtor® Association
The information provided by this website is for the personal, non-commercial use of consumers and may not be used for any purpose other than to identify prospective properties consumers may be interested in purchasing.Display of MLS data is usually deemed reliable but is NOT guaranteed accurate.
Datafeed Last updated on February 23, 2025 @ 12:00 am
©2006-2025 brokerIDXsites.com - https://brokerIDXsites.com
Sign Up Now for Free!X
Call Direct: Brokerage Office: Mobile: 352.573.8561
Registration Benefits:
- New Listings & Price Reduction Updates sent directly to your email
- Create Your Own Property Search saved for your return visit.
- "Like" Listings and Create a Favorites List
* NOTICE: By creating your free profile, you authorize us to send you periodic emails about new listings that match your saved searches and related real estate information.If you provide your telephone number, you are giving us permission to call you in response to this request, even if this phone number is in the State and/or National Do Not Call Registry.
Already have an account? Login to your account.


