
- Team Crouse
- Tropic Shores Realty
- "Always striving to exceed your expectations"
- Mobile: 352.573.8561
- 352.573.8561
- teamcrouse2014@gmail.com
Contact Mary M. Crouse
Schedule A Showing
Request more information
- Home
- Property Search
- Search results
- 14124 Plum Lane, HUDSON, FL 34667
Property Photos
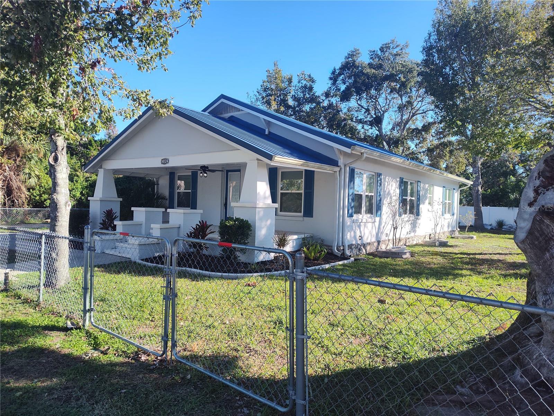

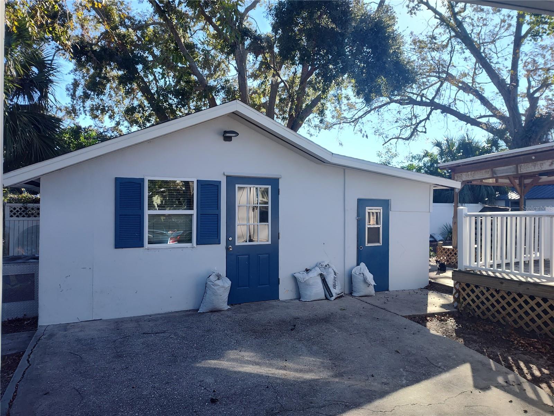
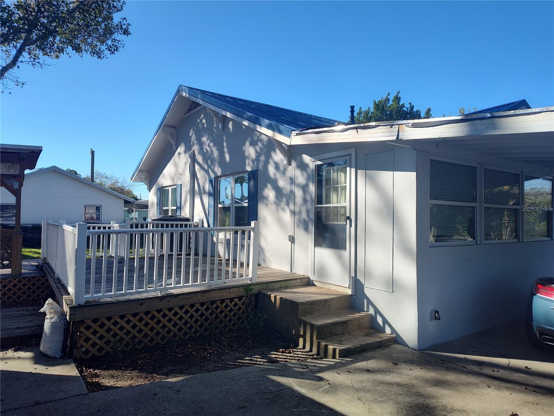
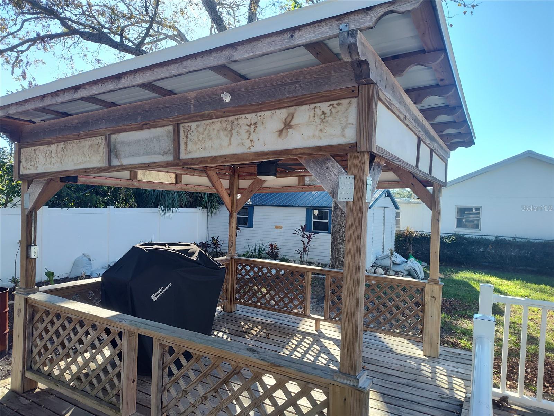
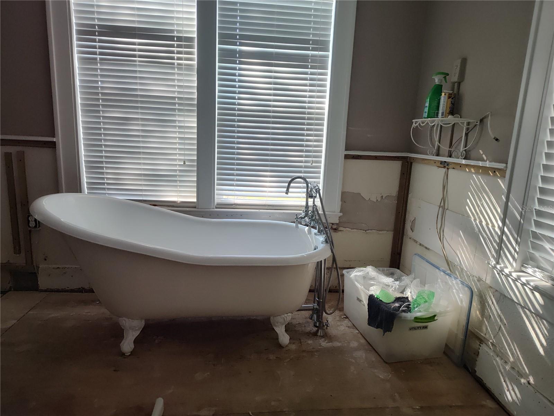
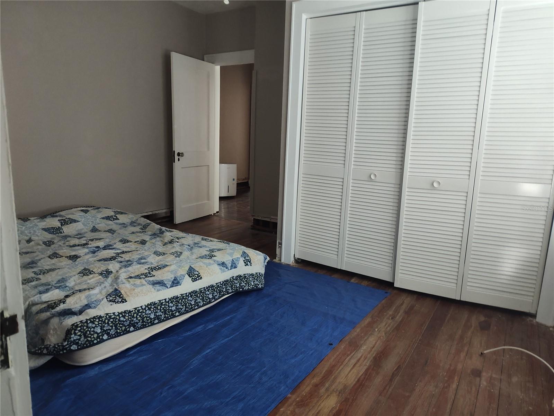
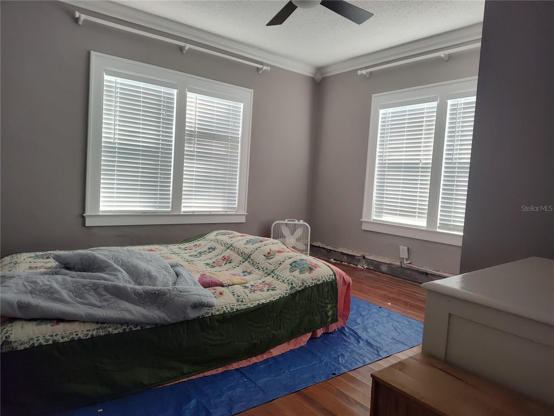
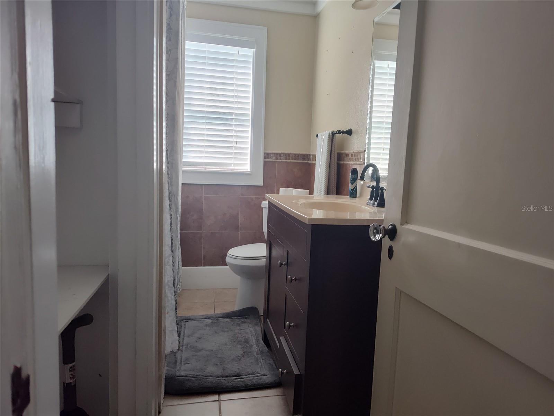
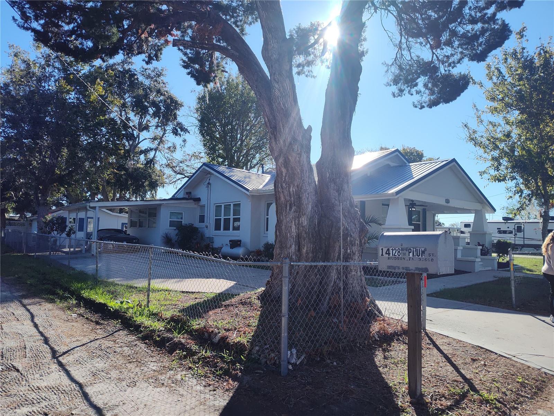
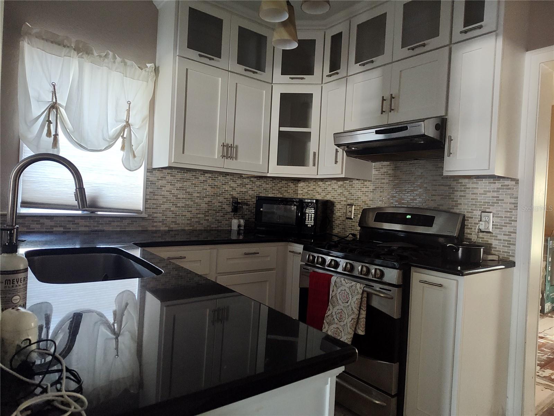
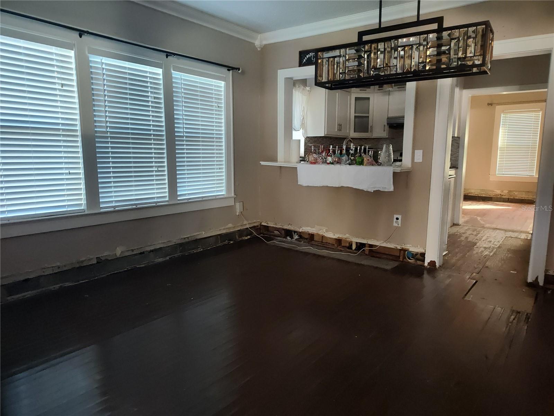
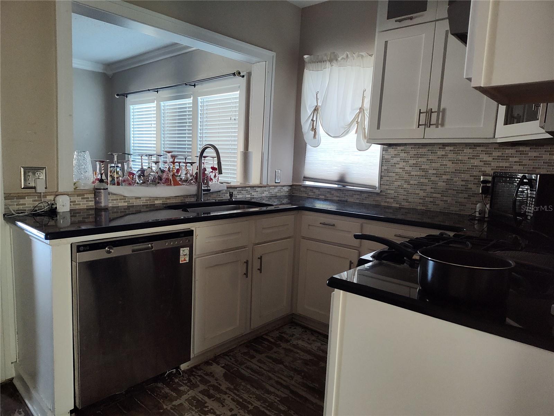
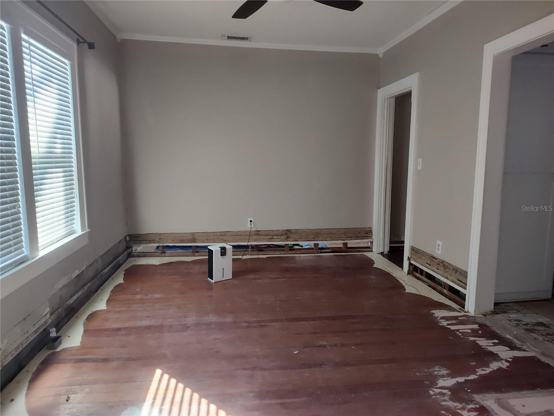
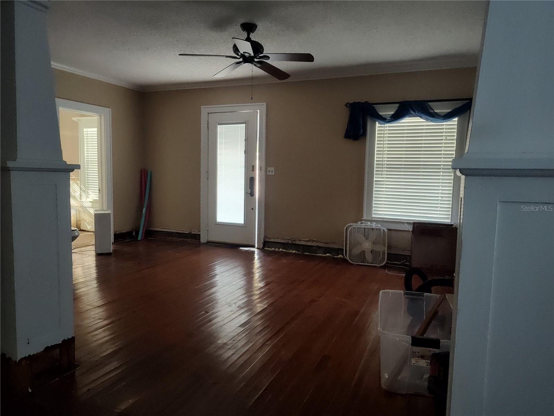
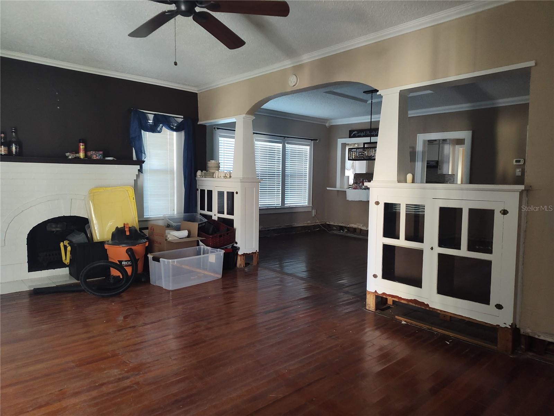
- MLS#: TB8347666 ( Residential )
- Street Address: 14124 Plum Lane
- Viewed: 58
- Price: $280,000
- Price sqft: $193
- Waterfront: No
- Year Built: 1937
- Bldg sqft: 1448
- Bedrooms: 2
- Total Baths: 2
- Full Baths: 2
- Garage / Parking Spaces: 2
- Days On Market: 13
- Additional Information
- Geolocation: 28.3629 / -82.6967
- County: PASCO
- City: HUDSON
- Zipcode: 34667
- Subdivision: Hudson
- Elementary School: Hudson Elementary PO
- Middle School: Hudson Middle PO
- High School: Hudson High PO
- Provided by: EXP REALTY LLC
- Contact: Dennis Urbanc
- 888-883-8509

- DMCA Notice
-
DescriptionTRUE FLORIDA HOME built in 1937 this Craftsman style home was originally built by the Hudson Family with pride of ownership throughout. Huge front porch which is spacious enough for two porch swings. Living/Dining combo has a gorgeous wood burning fireplace. Easy kitchen design gives prepping meals with ease. Master bath has a beautiful clawfoot soaking tub to relax after a long day. Indoor laundry space in back entry area of home. Back living room was once a bedroom but has been converted over the years to serve as an informal living area. The vast spacious yard is chainlinked in for your precious pets. Step outside the back door to a wood deck which connects to a gazebo. Three separate storage sheds in the rear of the property. The one behind the carport was the original garage and can be converted back, it now serves as a workshop. New Metal Roof in 2024, AC in 2011, Tankless water heater. Do to Hurricane Helene, water did intrude home with approx. 2 plus inches. Home is in need of minor repairs such as floor covering, some drywall and trim work.
All
Similar
Features
Appliances
- Dishwasher
- Range
- Refrigerator
- Tankless Water Heater
- Washer
Home Owners Association Fee
- 0.00
Carport Spaces
- 2.00
Close Date
- 0000-00-00
Cooling
- Central Air
Country
- US
Covered Spaces
- 0.00
Exterior Features
- Storage
Fencing
- Chain Link
- Fenced
Flooring
- Carpet
- Wood
Furnished
- Negotiable
Garage Spaces
- 0.00
Heating
- Central
High School
- Hudson High-PO
Insurance Expense
- 0.00
Interior Features
- Built-in Features
- Ceiling Fans(s)
- Crown Molding
- Living Room/Dining Room Combo
- Solid Wood Cabinets
Legal Description
- PLAT HUDSON B 1 PGS 40 & 41 A PT OF LOT 4 BLK 8 COM SW COR SEC TH E 685.61 FT TH N 662.44 FT POB N 218.33 FT E 114 FT S 218.47 FT TH W 114 FT POB EXC S 135 FT THEREOF OR 7197 PG 1809
Levels
- One
Living Area
- 1448.00
Lot Features
- Paved
Middle School
- Hudson Middle-PO
Area Major
- 34667 - Hudson/Bayonet Point/Port Richey
Net Operating Income
- 0.00
Occupant Type
- Owner
Open Parking Spaces
- 0.00
Other Expense
- 0.00
Other Structures
- Gazebo
- Shed(s)
- Storage
- Workshop
Parcel Number
- 16-24-27-0110-00800-0042
Parking Features
- Covered
- Driveway
- Workshop in Garage
Pets Allowed
- Yes
Possession
- Close of Escrow
Property Condition
- Fixer
Property Type
- Residential
Roof
- Metal
School Elementary
- Hudson Elementary-PO
Sewer
- Public Sewer
Style
- Craftsman
- Tudor
Tax Year
- 2024
Township
- 24S
Utilities
- Electricity Connected
- Sewer Connected
View
- Trees/Woods
Views
- 58
Water Source
- Well
Year Built
- 1937
Zoning Code
- RMH
The information provided by this website is for the personal, non-commercial use of consumers and may not be used for any purpose other than to identify prospective properties consumers may be interested in purchasing.
Display of MLS data is usually deemed reliable but is NOT guaranteed accurate.
Datafeed Last updated on February 25, 2025 @ 12:00 am
Display of MLS data is usually deemed reliable but is NOT guaranteed accurate.
Datafeed Last updated on February 25, 2025 @ 12:00 am
©2006-2025 brokerIDXsites.com - https://brokerIDXsites.com
Sign Up Now for Free!X
Call Direct: Brokerage Office: Mobile: 352.573.8561
Registration Benefits:
- New Listings & Price Reduction Updates sent directly to your email
- Create Your Own Property Search saved for your return visit.
- "Like" Listings and Create a Favorites List
* NOTICE: By creating your free profile, you authorize us to send you periodic emails about new listings that match your saved searches and related real estate information.If you provide your telephone number, you are giving us permission to call you in response to this request, even if this phone number is in the State and/or National Do Not Call Registry.
Already have an account? Login to your account.


