
- Team Crouse
- Tropic Shores Realty
- "Always striving to exceed your expectations"
- Mobile: 352.573.8561
- 352.573.8561
- teamcrouse2014@gmail.com
Contact Mary M. Crouse
Schedule A Showing
Request more information
- Home
- Property Search
- Search results
- 3089 Enisglen Drive, PALM HARBOR, FL 34683
Property Photos
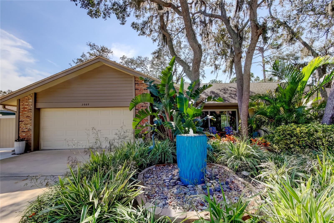

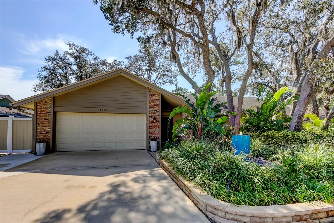
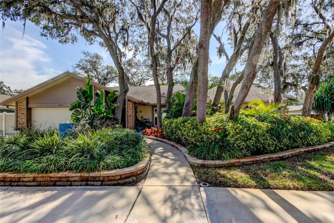
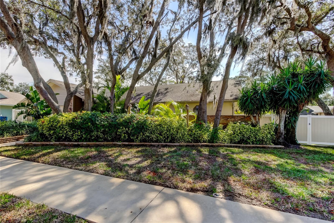
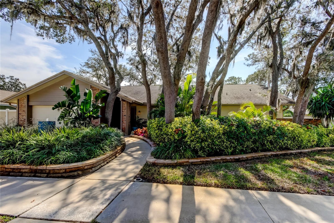
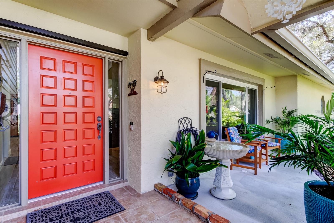
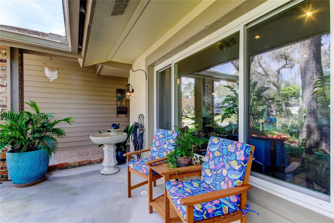
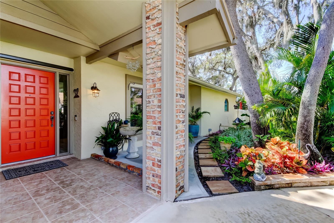
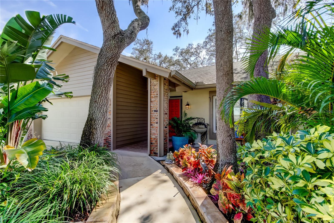
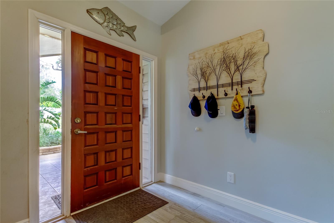
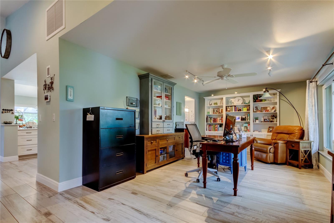
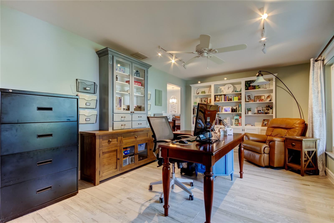
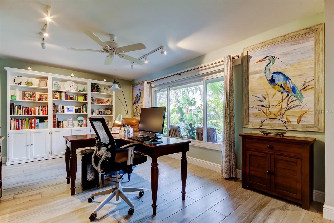
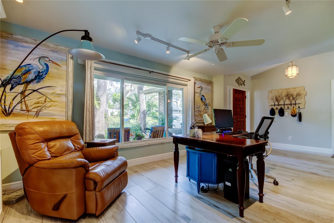
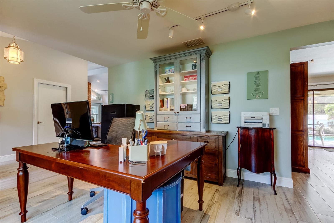
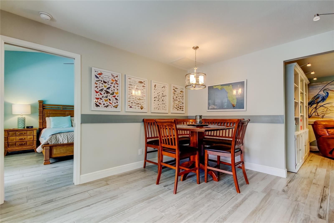
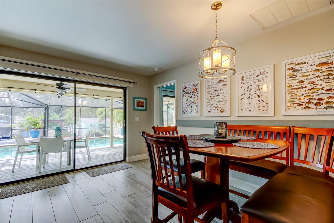
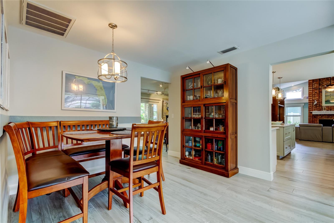
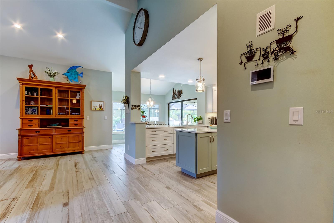
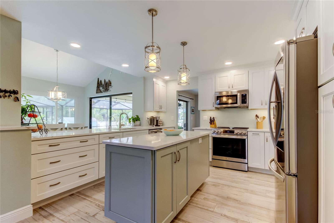
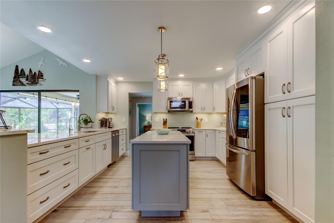
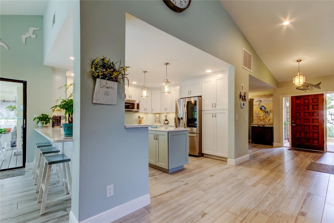
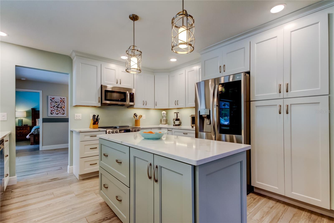
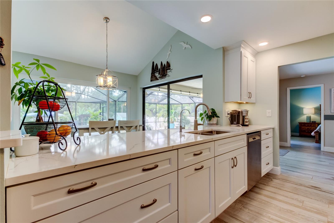
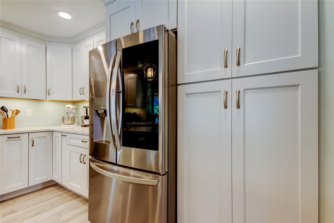
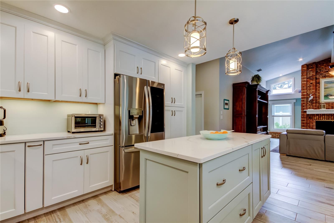
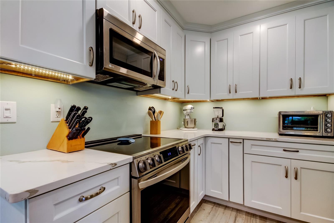
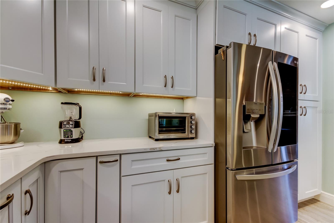
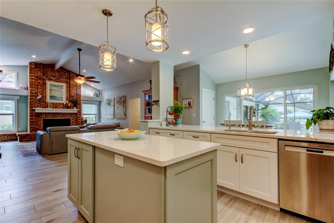
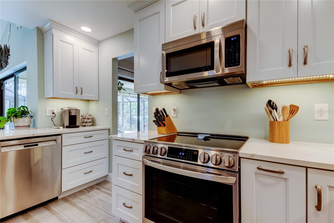
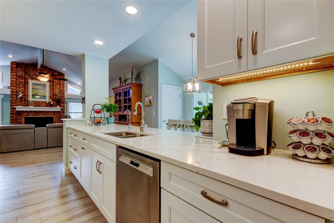
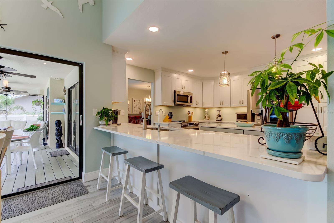
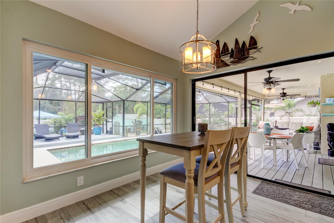
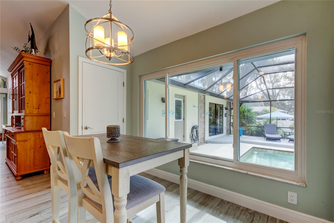
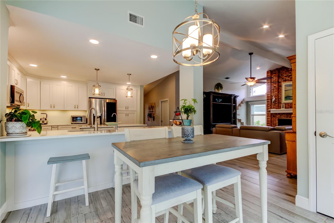
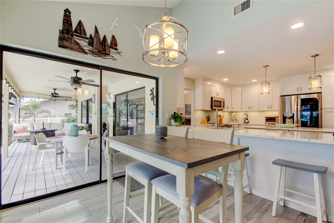
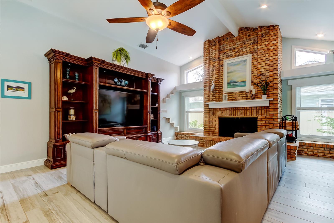
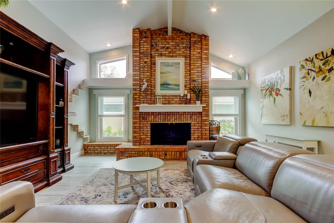
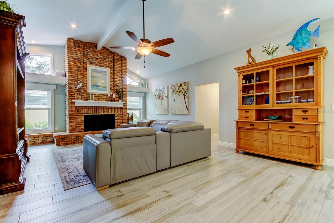
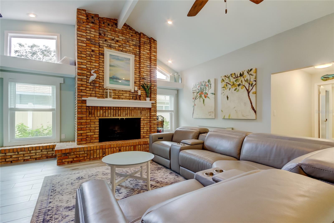
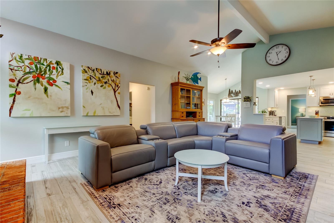
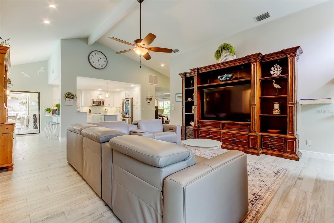
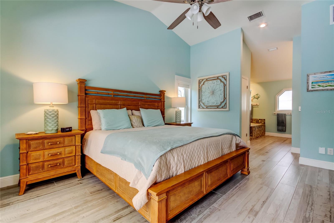
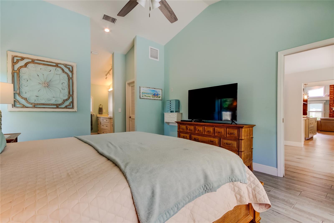
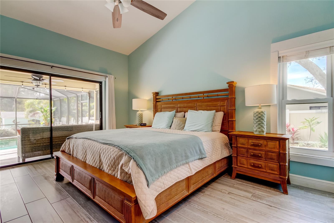
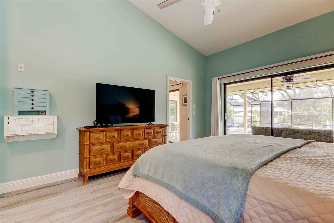
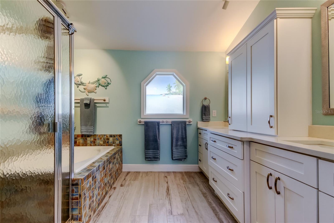
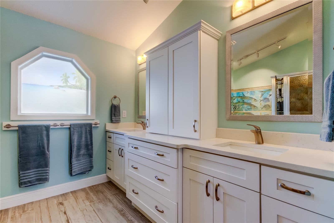
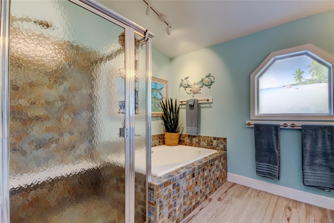
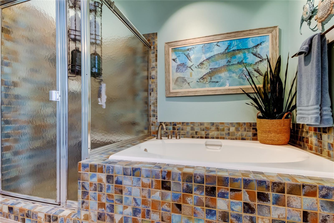
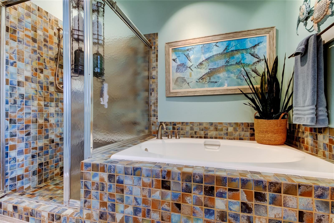
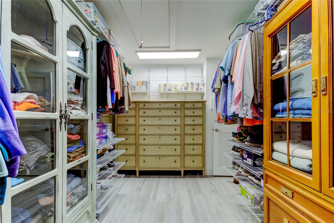
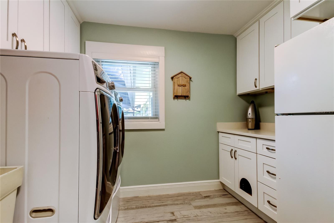
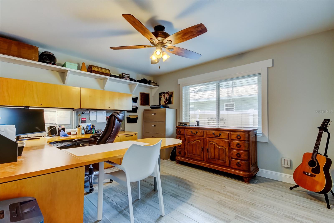
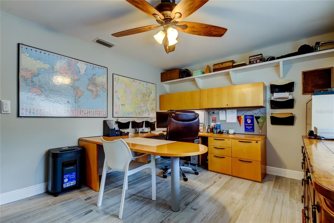
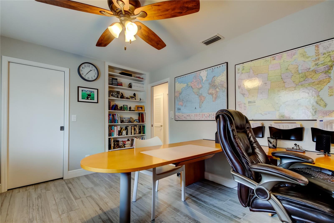
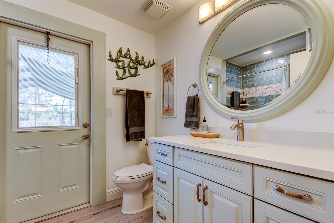
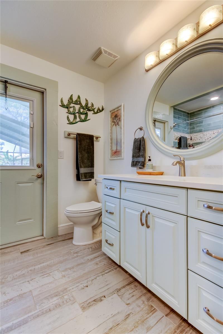
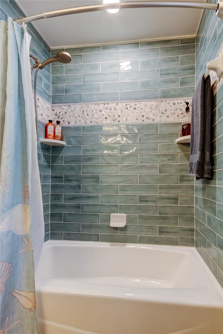
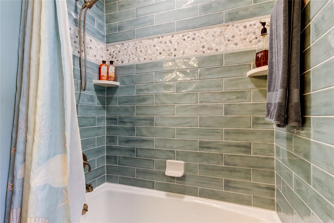
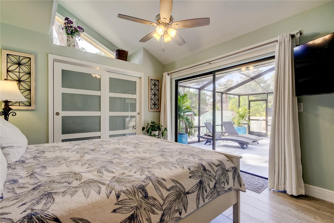
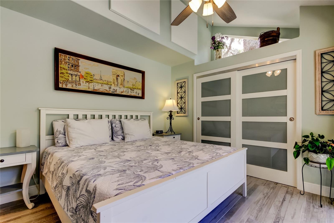
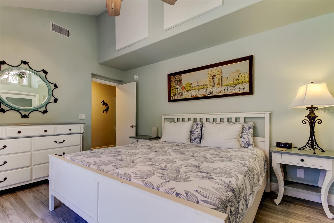
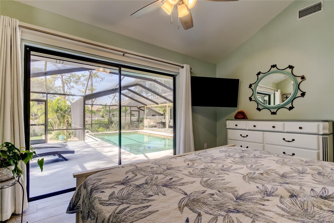
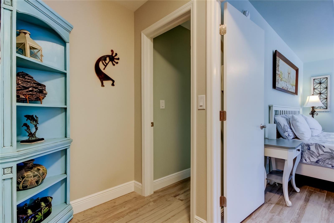
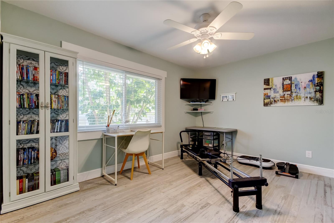
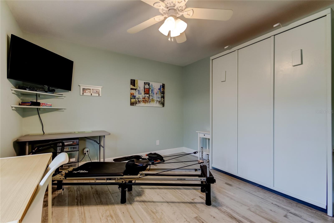
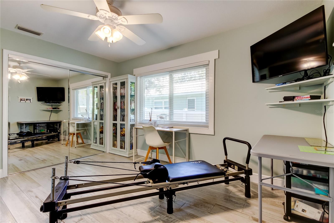
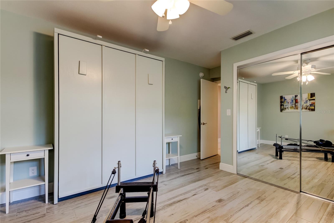
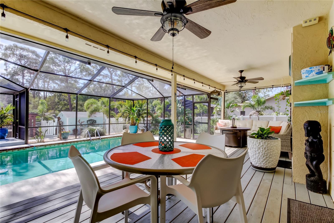
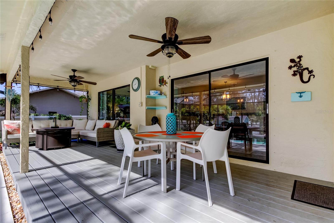
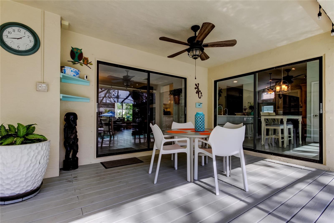
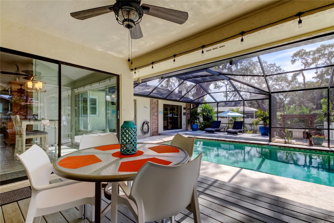
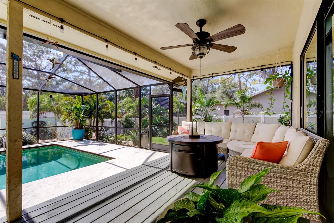
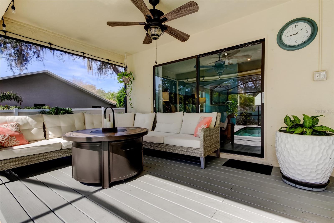
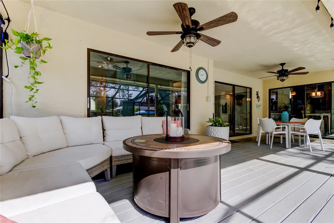
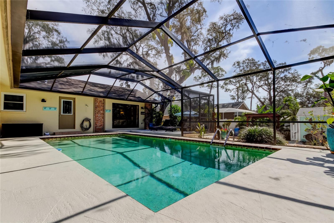
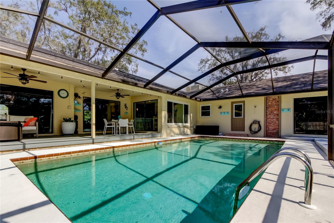
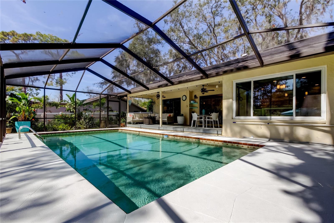
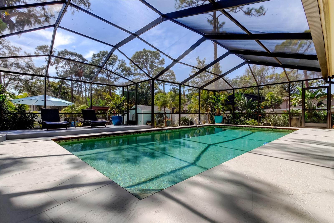
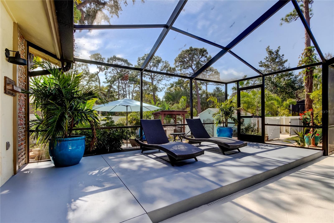
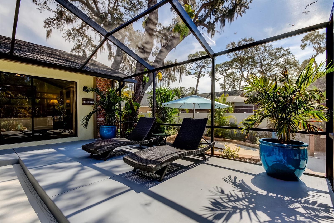
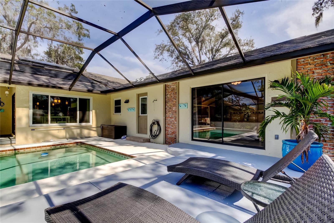
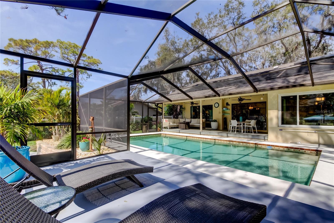
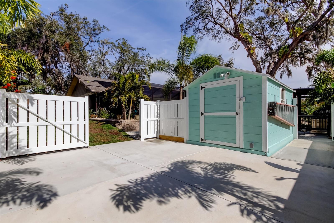
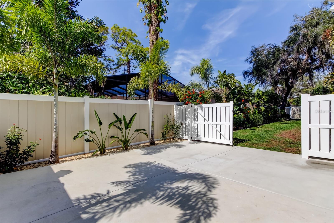
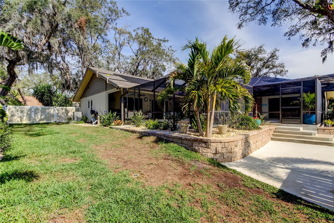
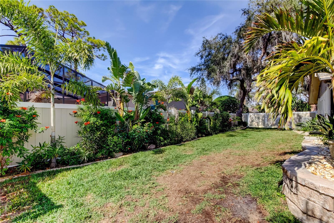
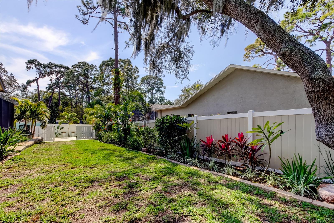
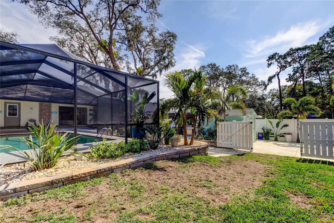
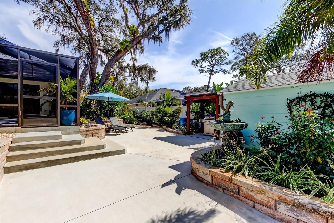
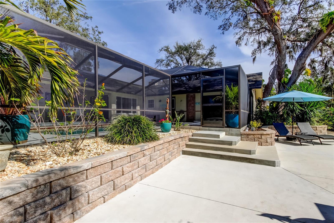
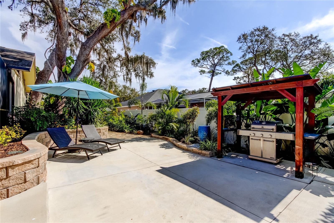
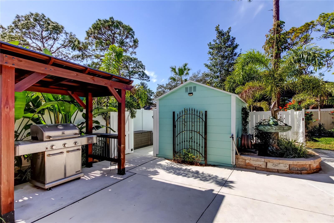
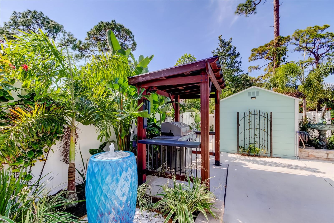
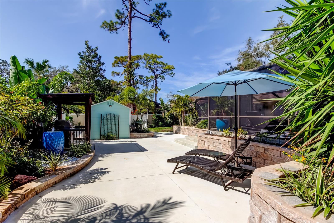
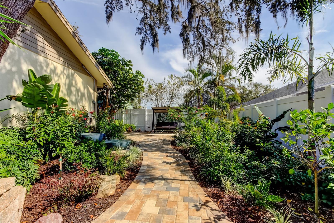
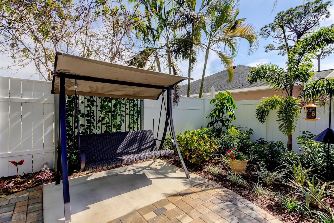
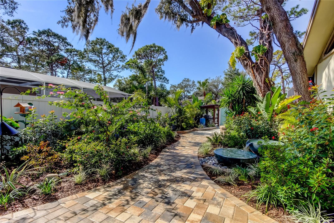
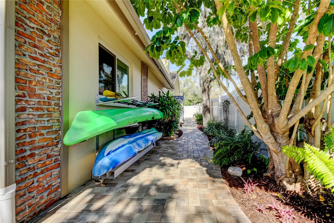
- MLS#: TB8347491 ( Residential )
- Street Address: 3089 Enisglen Drive
- Viewed: 160
- Price: $875,000
- Price sqft: $261
- Waterfront: No
- Year Built: 1983
- Bldg sqft: 3352
- Bedrooms: 4
- Total Baths: 2
- Full Baths: 2
- Garage / Parking Spaces: 2
- Days On Market: 78
- Additional Information
- Geolocation: 28.0982 / -82.7663
- County: PINELLAS
- City: PALM HARBOR
- Zipcode: 34683
- Subdivision: Eniswood
- Provided by: RE/MAX REALTEC GROUP INC
- Contact: Sandee Dillon-Mooney
- 727-789-5555

- DMCA Notice
-
DescriptionDesirable eniswood community! One of the most desirable locations in pinellas county! Non flood zone! Pride of ownership shows in this amazing, newly renovated home! Almost everything is new!!! Upon entry you are sure to love the coastal, plank, porcelain tile that flows seamlessly throughout the house! Great room floorplan features cathedral ceiling with beam! Open to totally renovated kitchen with new solid wood cabinetry and quartz countertops! Island great for prep work! All new stainless steel appliances! Breakfast bar great for entertaining! Pendant lights! Split bedroom plan! Primary owner retreat features cathedral ceilings! Large walk in closet! Owners bath has been renovated with new cabinetry, quartz countertop and double undermount sinks! Large soaking tub and walk in shower with bench! Improvements include: new hurricane windows and shutters (2023), new a/c system (2023), 80 gallon solar hot water heater (2024) heats water heater and pool! Super gutters (2022), flooring and baseboards throughout (2021), reverse osmosis drinking water system (2022). Bathroom renovations (2022), whole house vacuum upgraded (2023), new lighting, ceiling fans and switches throughout home (2021), interior painted (2021), new pool pump & vacuum (2023), birdcage painted, new stainless steel screws with no see um screens (2022), new well pump (2023), 6 ft privacy fence with gate access (2021), electrical panel upgraded (2023), driveway extension (2023), paver walkways, patio and retaining wall (2024), new bbq gazebo! New shed for additional storage! New cement patio great for trailer, kayak's or canoe!! New palm trees! New lushly landscaped! Beautiful flower beds! Lemon tree! Lime tree! Start your own garden!!! Irrigation system upgraded (2023). Beautiful sparkling birdcage pool! Large lanai! Your tranquil tropical oasis! Fantastic location: a rated schools! Pinellas county trail less than 1 mile away, great for biking & walking! Nearby quaint downtown palm harbor with dining, breweries and shops! World renowned honeymoon island beach! Innisbrook golf course! Optional hoa fee's! This home is rare find! You won't be disappointed!
All
Similar
Features
Accessibility Features
- Accessible Entrance
Appliances
- Dishwasher
- Disposal
- Dryer
- Electric Water Heater
- Kitchen Reverse Osmosis System
- Microwave
- Range
- Refrigerator
- Solar Hot Water
- Washer
Association Amenities
- Optional Additional Fees
Home Owners Association Fee
- 9.00
Home Owners Association Fee Includes
- Maintenance Structure
Association Name
- Corey McLaughlin
Association Phone
- 7277446496
Carport Spaces
- 0.00
Close Date
- 0000-00-00
Cooling
- Central Air
- Humidity Control
Country
- US
Covered Spaces
- 0.00
Exterior Features
- Hurricane Shutters
- Irrigation System
- Lighting
- Outdoor Shower
- Rain Gutters
- Sidewalk
- Sliding Doors
- Storage
Fencing
- Other
Flooring
- Tile
Furnished
- Negotiable
Garage Spaces
- 2.00
Heating
- Central
- Heat Pump
Insurance Expense
- 0.00
Interior Features
- Built-in Features
- Cathedral Ceiling(s)
- Ceiling Fans(s)
- Central Vaccum
- Eat-in Kitchen
- High Ceilings
- Kitchen/Family Room Combo
- Open Floorplan
- Solid Wood Cabinets
- Split Bedroom
- Stone Counters
- Thermostat
- Vaulted Ceiling(s)
- Walk-In Closet(s)
- Window Treatments
Legal Description
- ENISWOOD UNIT II A BLK K
- LOT 9
Levels
- One
Living Area
- 2528.00
Lot Features
- Gentle Sloping
- City Limits
- Level
- Sidewalk
- Private
Area Major
- 34683 - Palm Harbor
Net Operating Income
- 0.00
Occupant Type
- Owner
Open Parking Spaces
- 0.00
Other Expense
- 0.00
Other Structures
- Shed(s)
- Storage
Parcel Number
- 35-27-15-25984-011-0090
Parking Features
- Driveway
- Garage Door Opener
- Guest
- Off Street
- On Street
Pets Allowed
- Yes
Pool Features
- Gunite
- Heated
- In Ground
- Lighting
- Outside Bath Access
- Self Cleaning
- Solar Heat
- Tile
Property Type
- Residential
Roof
- Shingle
Sewer
- Public Sewer
Tax Year
- 2024
Township
- 27
Utilities
- Cable Available
- Cable Connected
- Electricity Available
- Electricity Connected
- Fiber Optics
- Public
- Sewer Available
- Sewer Connected
- Solar
- Sprinkler Well
- Street Lights
- Underground Utilities
- Water Available
- Water Connected
View
- Garden
- Pool
Views
- 160
Virtual Tour Url
- https://www.propertypanorama.com/instaview/stellar/TB8347491
Water Source
- Public
- Well
Year Built
- 1983
Zoning Code
- R-1
Listing Data ©2025 Greater Fort Lauderdale REALTORS®
Listings provided courtesy of The Hernando County Association of Realtors MLS.
Listing Data ©2025 REALTOR® Association of Citrus County
Listing Data ©2025 Royal Palm Coast Realtor® Association
The information provided by this website is for the personal, non-commercial use of consumers and may not be used for any purpose other than to identify prospective properties consumers may be interested in purchasing.Display of MLS data is usually deemed reliable but is NOT guaranteed accurate.
Datafeed Last updated on April 26, 2025 @ 12:00 am
©2006-2025 brokerIDXsites.com - https://brokerIDXsites.com
Sign Up Now for Free!X
Call Direct: Brokerage Office: Mobile: 352.573.8561
Registration Benefits:
- New Listings & Price Reduction Updates sent directly to your email
- Create Your Own Property Search saved for your return visit.
- "Like" Listings and Create a Favorites List
* NOTICE: By creating your free profile, you authorize us to send you periodic emails about new listings that match your saved searches and related real estate information.If you provide your telephone number, you are giving us permission to call you in response to this request, even if this phone number is in the State and/or National Do Not Call Registry.
Already have an account? Login to your account.


