
- Team Crouse
- Tropic Shores Realty
- "Always striving to exceed your expectations"
- Mobile: 352.573.8561
- 352.573.8561
- teamcrouse2014@gmail.com
Contact Mary M. Crouse
Schedule A Showing
Request more information
- Home
- Property Search
- Search results
- 27045 Firebush Drive, WESLEY CHAPEL, FL 33544
Property Photos
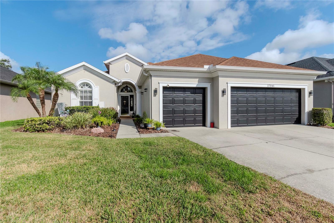

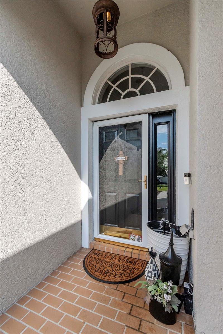
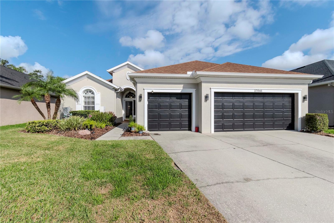
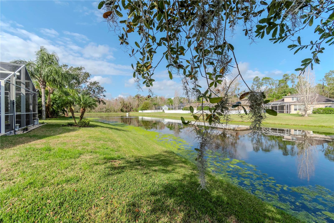
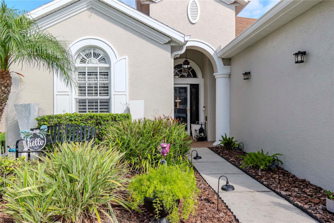
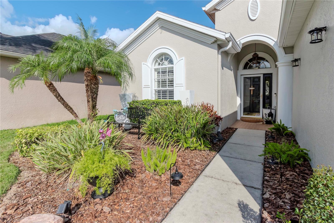
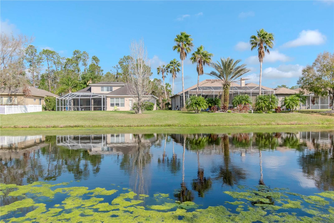
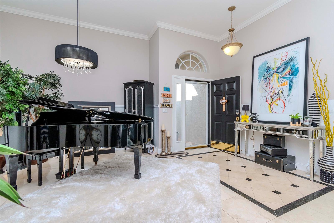
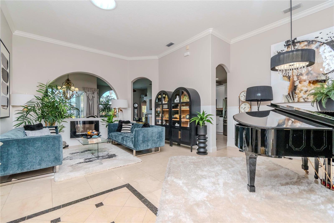
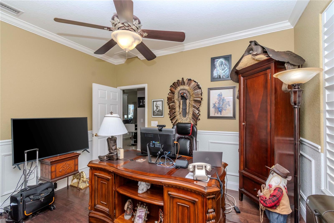
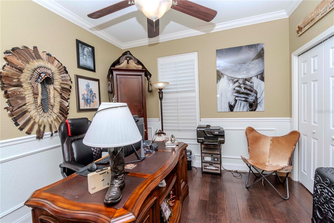
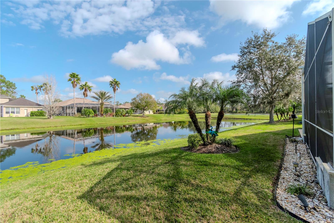
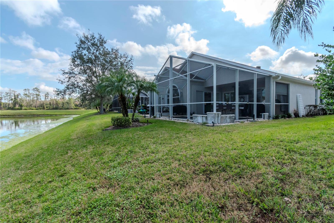
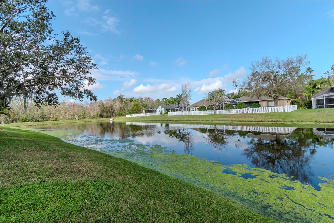
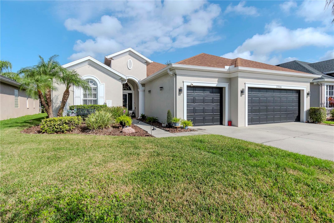
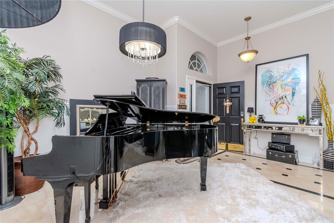
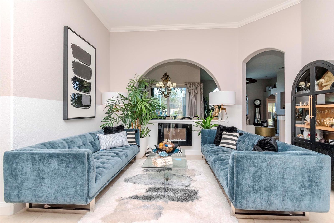
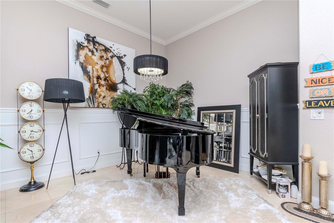
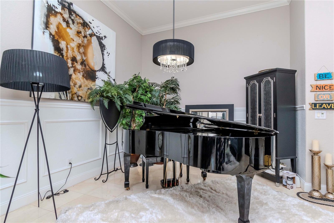
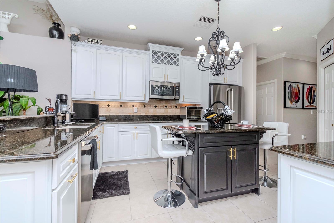
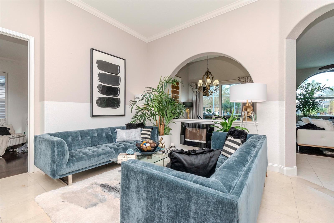
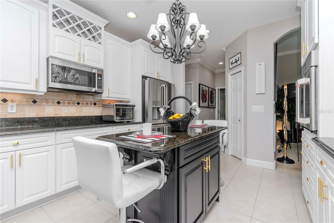
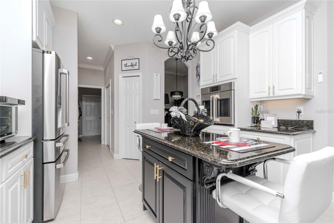
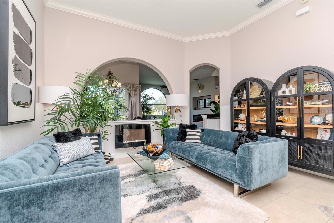
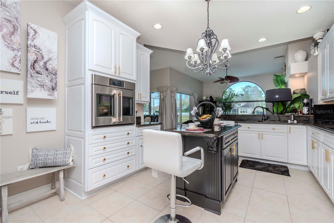
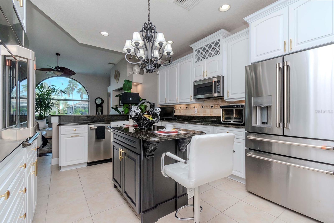
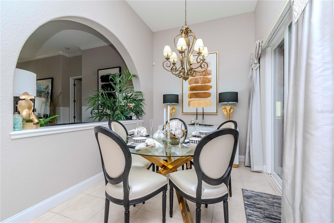
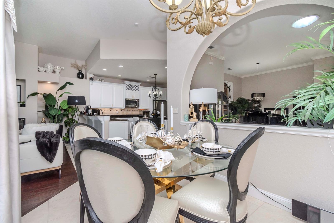
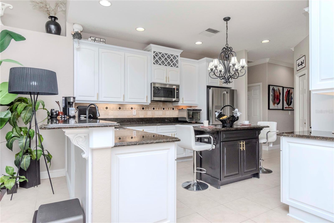
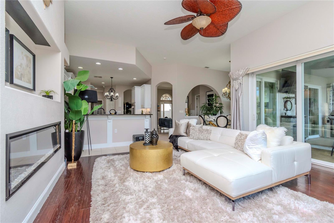
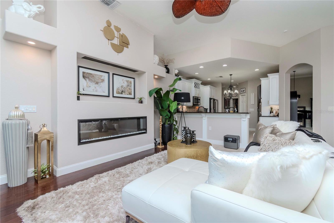
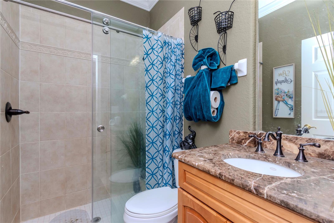
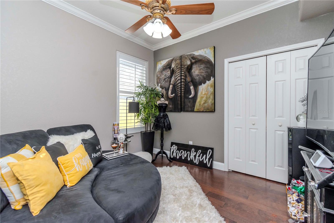
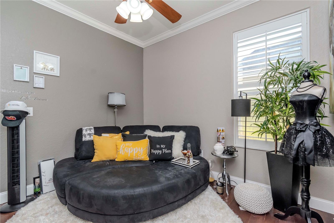
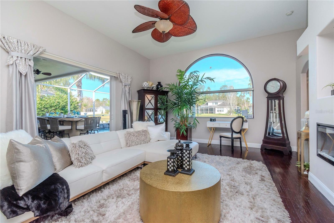
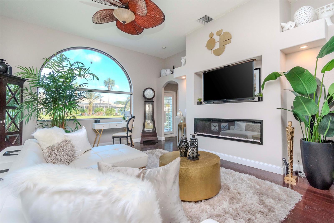
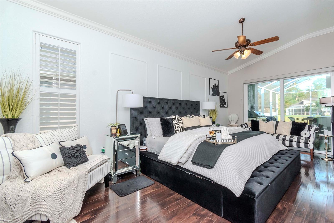
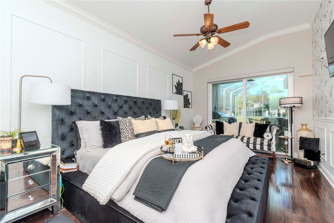
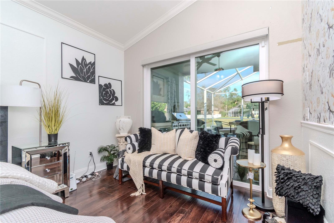
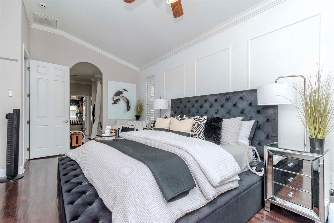
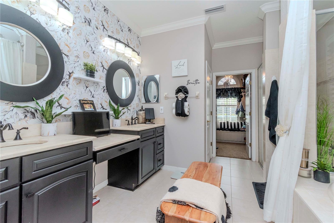
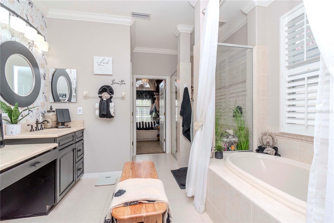
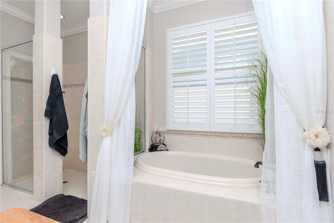
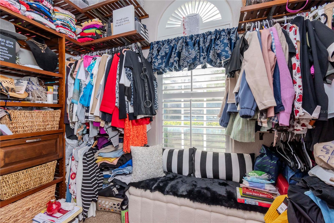
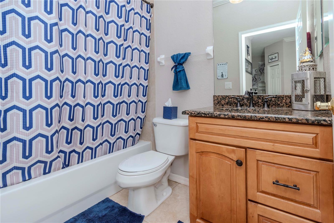
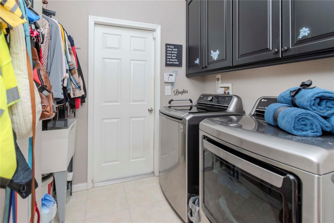
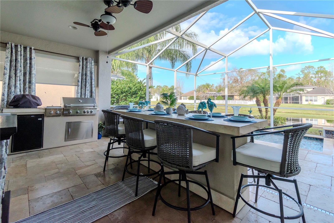
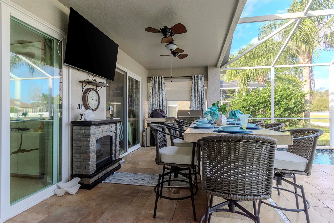
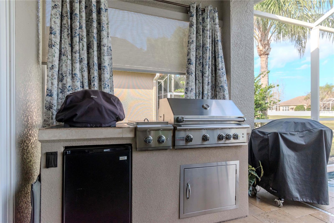
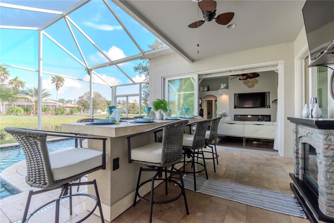
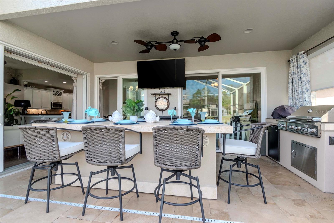
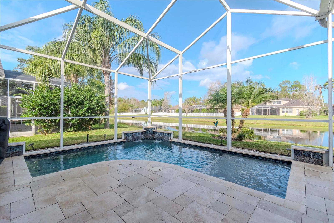
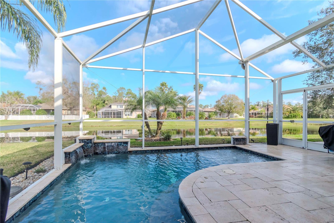
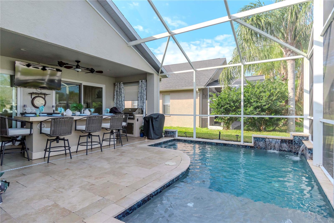
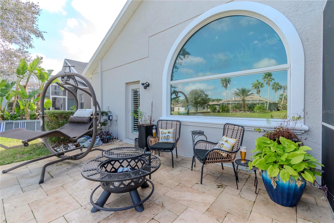
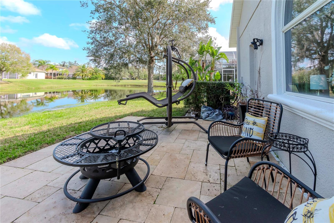
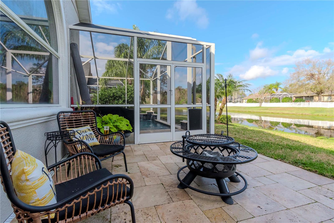
- MLS#: TB8347483 ( Residential )
- Street Address: 27045 Firebush Drive
- Viewed: 265
- Price: $629,900
- Price sqft: $192
- Waterfront: No
- Year Built: 2004
- Bldg sqft: 3274
- Bedrooms: 4
- Total Baths: 3
- Full Baths: 3
- Garage / Parking Spaces: 3
- Days On Market: 71
- Additional Information
- Geolocation: 28.2027 / -82.3686
- County: PASCO
- City: WESLEY CHAPEL
- Zipcode: 33544
- Subdivision: Seven Oaks Prcl S9 A A6 B6
- Elementary School: Seven Oaks
- Middle School: Cypress Creek
- High School: Cypress Creek
- Provided by: COLDWELL BANKER REALTY
- Contact: Phyllis Emmert
- 813-977-3500

- DMCA Notice
-
Description"Major Reduction in Price" on This four bedroom, three full bath, three car garage pool home that sits on the Sparkling Pond with lush landscaping surrounding this residence. From the entry, the view says it all ....as the oversized windows showcase the dramatic water feature, sparkling pool, and water backdrop. Both the Kitchen "inside and the kitchen outside" are equally fitted with newer and new appliances, granite counters with amplified storage throughout. This refreshed home has undergone multiple feature improvements such as fitted closets and great electronic blinds for ideal rest and serious study, new wall finishes (wainscoting), neutral greige tones with lighter millwork and in total comprehensive care new HVAC, & Brand New flooring just installed for a gleaming wood rich element of beauty and carefree maintenance. Step inside the best illustration of "Casual Luxury" with true adherence of Convenience and Carefree Living in the most affordable luxury community within a 15 minute radius of Athletic, Academic, Medical and pure entertainment elements of great Florida Living . Unmistakable Value added on this one...don't miss it. The well known resort style clubhouse and its amenities include two swimming pools, hot spa, splash pads, playgrounds, tennis, basketball courts, volleyball fitness center and walk trails. Ten minute radius includes: Wiregrass Mall, Premium Outlet Mall, Groves, Advent and Bay Care Hospitals, Pasco County Community College, and easy access to275 and I75 ensuring a smooth connection to the Downtown Events of the City of Tampa . The developer went many steps above the norm in the Architectural Landscaping format of this elegant neighborhood with its watch tower roundabouts and stately Magnolias.
All
Similar
Features
Appliances
- Built-In Oven
- Cooktop
- Dishwasher
- Disposal
- Dryer
- Electric Water Heater
- Ice Maker
- Microwave
Association Amenities
- Clubhouse
- Fitness Center
- Park
- Playground
- Pool
- Tennis Court(s)
- Vehicle Restrictions
Home Owners Association Fee
- 90.00
Home Owners Association Fee Includes
- Common Area Taxes
- Pool
Association Name
- amy herrick
Association Phone
- 813-731-5427
Builder Name
- Gray Family Homes
Carport Spaces
- 0.00
Close Date
- 0000-00-00
Cooling
- Central Air
Country
- US
Covered Spaces
- 0.00
Exterior Features
- Irrigation System
- Sliding Doors
Flooring
- Carpet
- Hardwood
- Travertine
Garage Spaces
- 3.00
Heating
- Central
- Heat Pump
High School
- Cypress Creek High-PO
Insurance Expense
- 0.00
Interior Features
- Chair Rail
- Crown Molding
- Split Bedroom
- Window Treatments
Legal Description
- SEVEN OAKS PARCEL S-9 PB 46 PG 128 BLOCK 33 LOT 16
Levels
- One
Living Area
- 2364.00
Lot Features
- Conservation Area
- Landscaped
Middle School
- Cypress Creek Middle School
Area Major
- 33544 - Zephyrhills/Wesley Chapel
Net Operating Income
- 0.00
Occupant Type
- Owner
Open Parking Spaces
- 0.00
Other Expense
- 0.00
Parcel Number
- 19-26-24-0050-03300-0160
Parking Features
- Garage Door Opener
- Ground Level
Pets Allowed
- Yes
Pool Features
- Lighting
- Screen Enclosure
Possession
- Close Of Escrow
Property Type
- Residential
Roof
- Shingle
School Elementary
- Seven Oaks Elementary-PO
Sewer
- Public Sewer
Style
- Contemporary
Tax Year
- 2024
Township
- 26S
Utilities
- BB/HS Internet Available
- Cable Available
- Cable Connected
- Electricity Available
- Electricity Connected
- Fire Hydrant
- Public
- Water Available
View
- Park/Greenbelt
- Pool
- Trees/Woods
- Water
Views
- 265
Virtual Tour Url
- https://www.propertypanorama.com/instaview/stellar/TB8347483
Water Source
- Public
Year Built
- 2004
Zoning Code
- MPUD
Listing Data ©2025 Greater Fort Lauderdale REALTORS®
Listings provided courtesy of The Hernando County Association of Realtors MLS.
Listing Data ©2025 REALTOR® Association of Citrus County
Listing Data ©2025 Royal Palm Coast Realtor® Association
The information provided by this website is for the personal, non-commercial use of consumers and may not be used for any purpose other than to identify prospective properties consumers may be interested in purchasing.Display of MLS data is usually deemed reliable but is NOT guaranteed accurate.
Datafeed Last updated on April 25, 2025 @ 12:00 am
©2006-2025 brokerIDXsites.com - https://brokerIDXsites.com
Sign Up Now for Free!X
Call Direct: Brokerage Office: Mobile: 352.573.8561
Registration Benefits:
- New Listings & Price Reduction Updates sent directly to your email
- Create Your Own Property Search saved for your return visit.
- "Like" Listings and Create a Favorites List
* NOTICE: By creating your free profile, you authorize us to send you periodic emails about new listings that match your saved searches and related real estate information.If you provide your telephone number, you are giving us permission to call you in response to this request, even if this phone number is in the State and/or National Do Not Call Registry.
Already have an account? Login to your account.


