
- Team Crouse
- Tropic Shores Realty
- "Always striving to exceed your expectations"
- Mobile: 352.573.8561
- 352.573.8561
- teamcrouse2014@gmail.com
Contact Mary M. Crouse
Schedule A Showing
Request more information
- Home
- Property Search
- Search results
- 4472 Bayridge Court, SPRING HILL, FL 34606
Property Photos
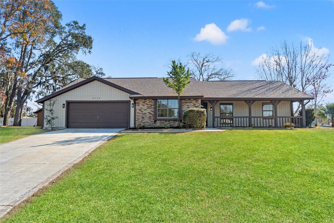

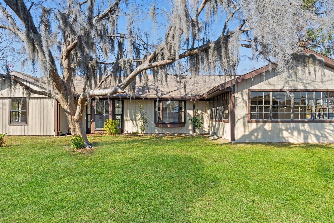
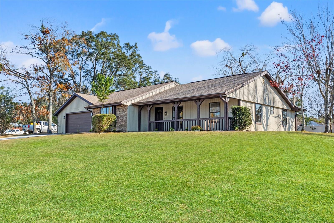
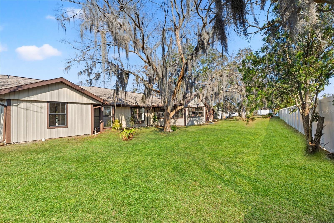
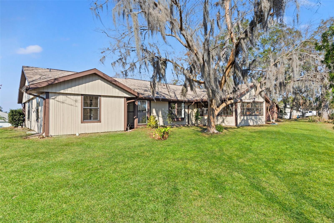
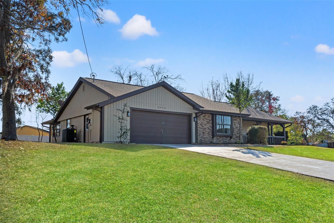
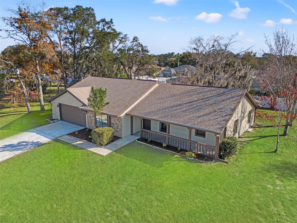
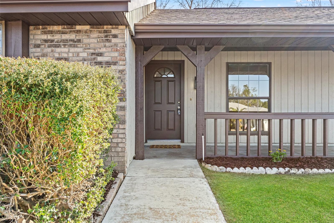
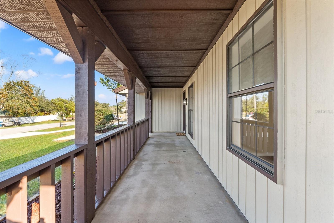
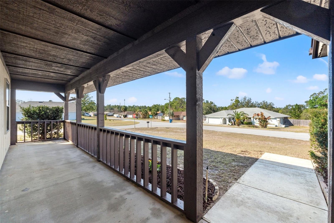
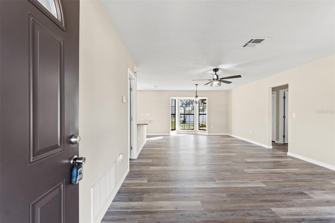
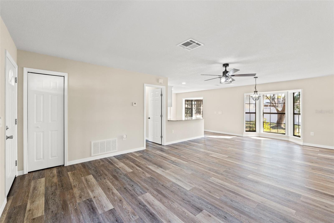
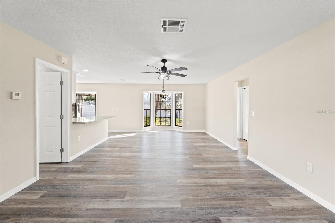
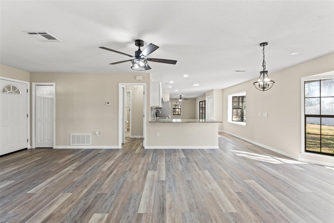
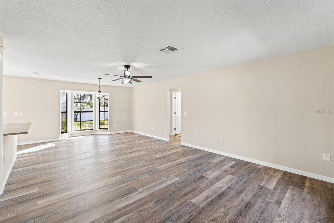
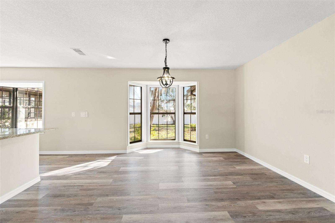
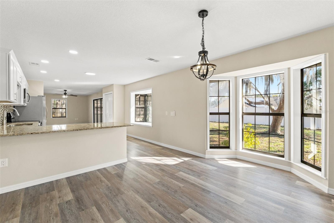
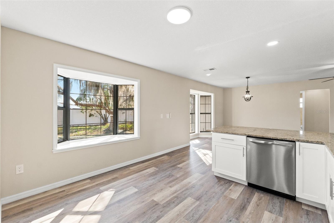
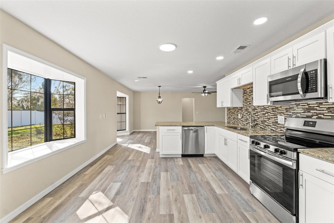
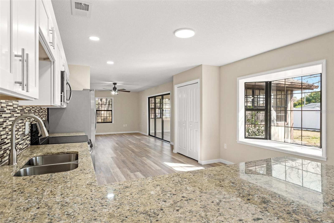
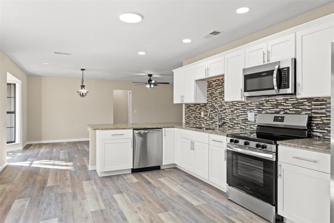
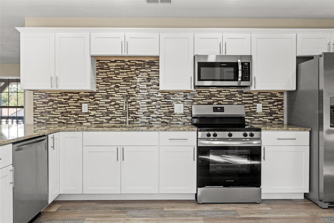
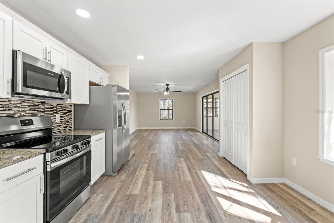
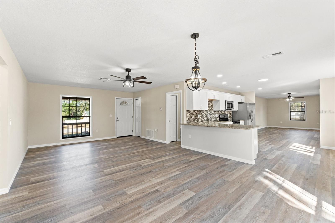
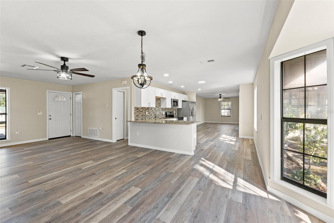
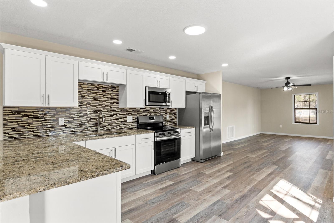
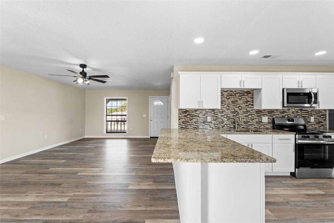
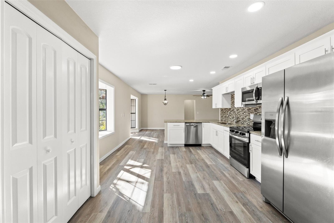
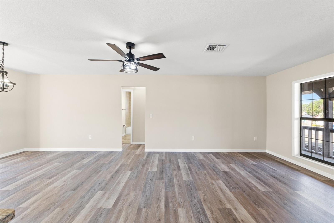
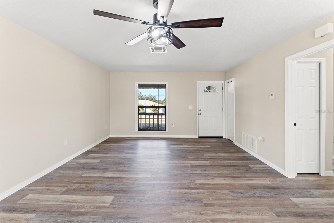
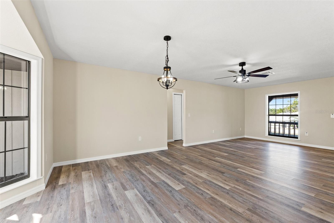
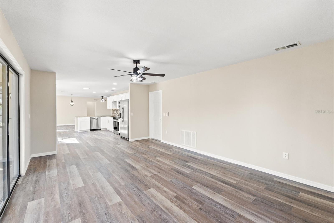
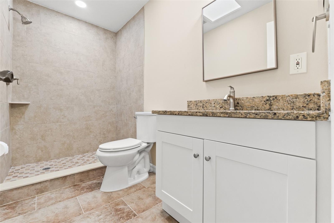
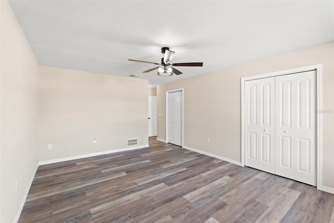
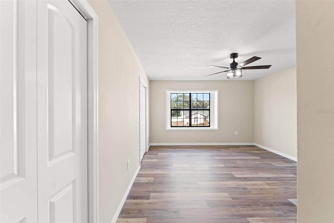
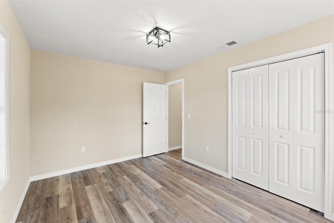
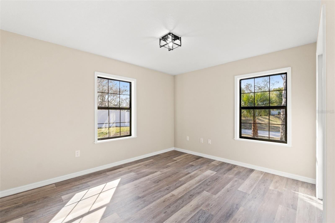
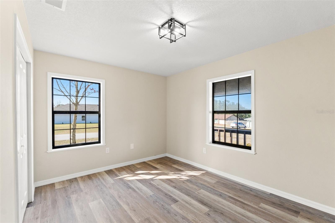
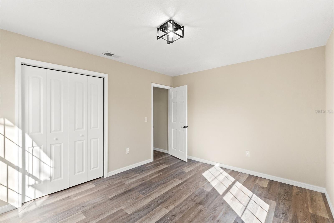
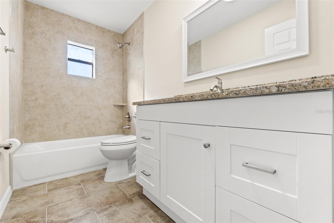
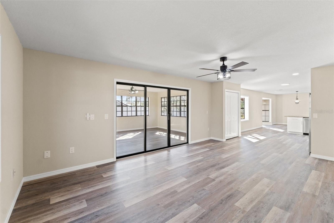
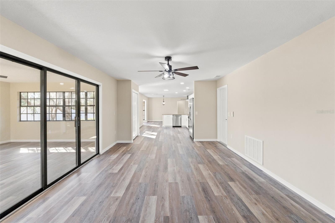
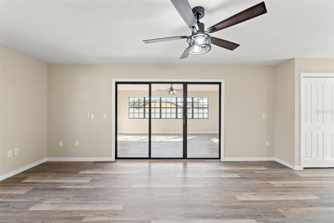
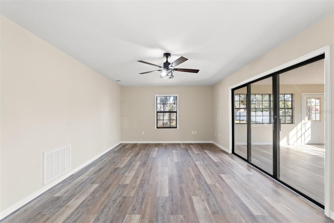
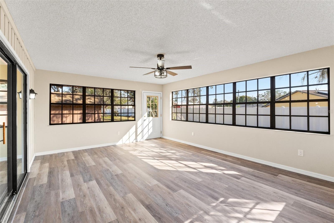
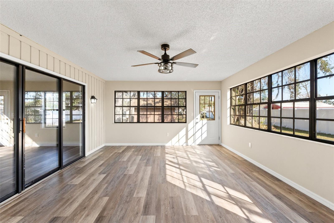
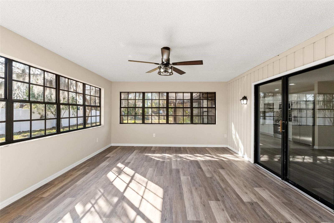
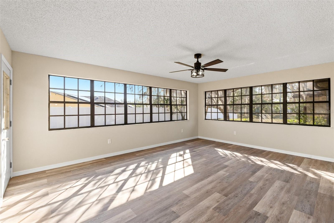
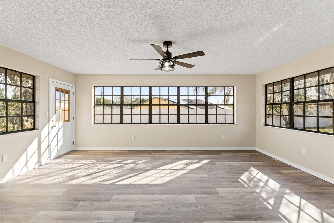
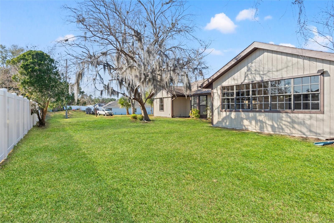
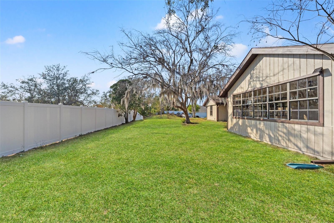
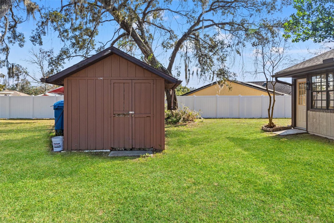
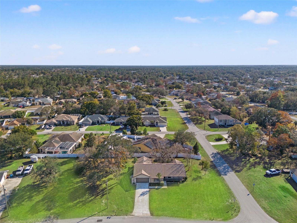
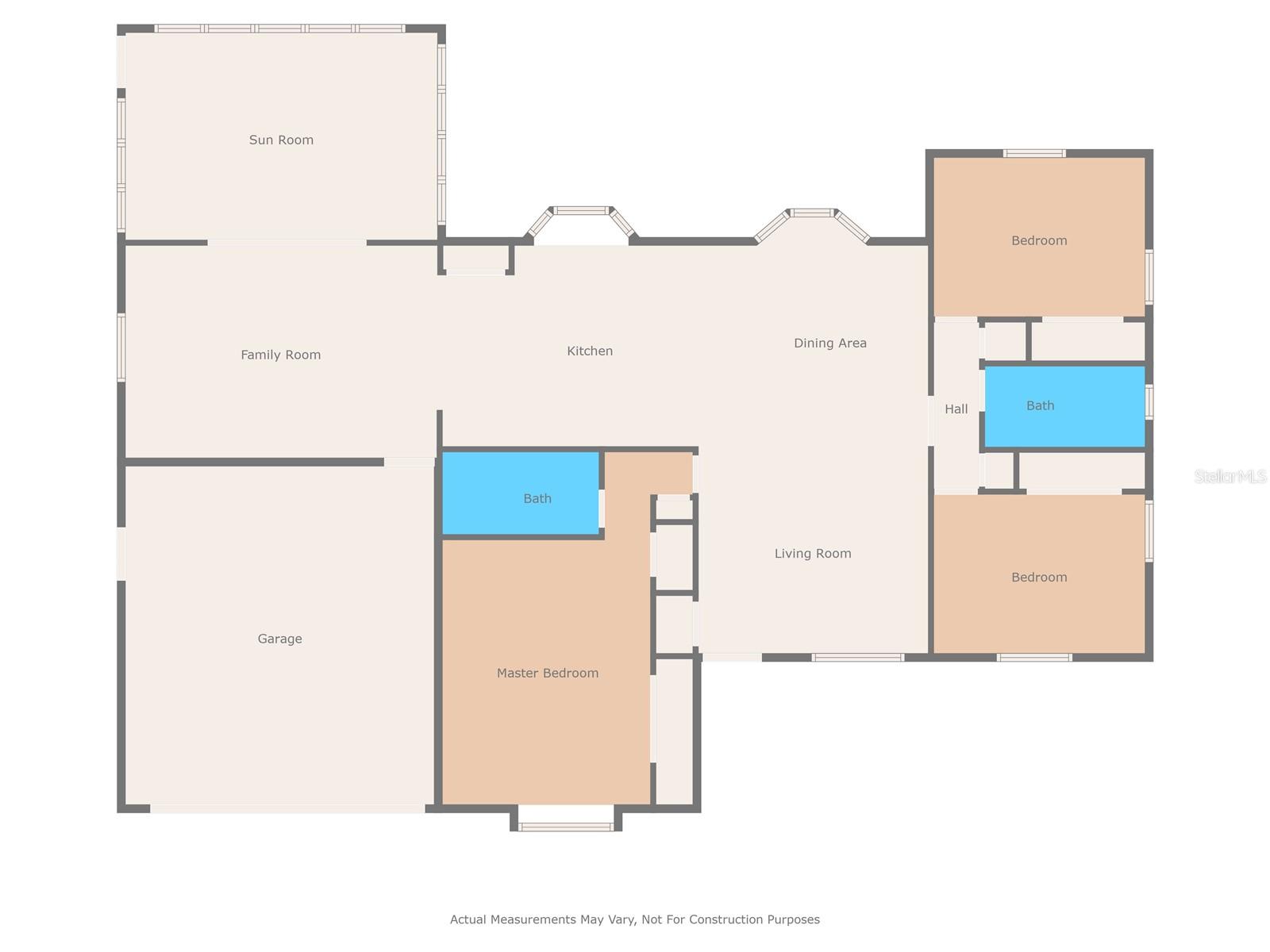
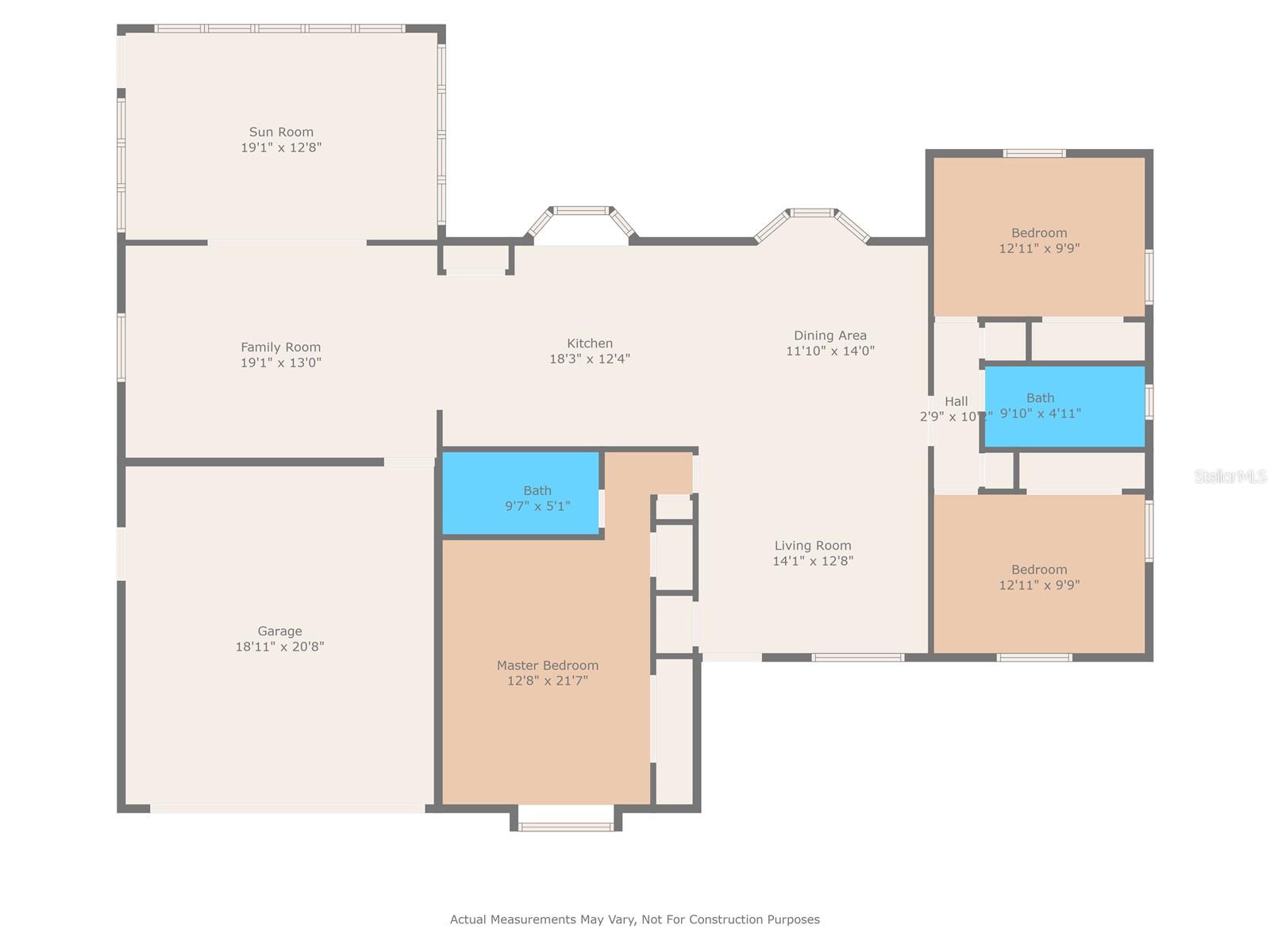


- MLS#: TB8347220 ( Residential )
- Street Address: 4472 Bayridge Court
- Viewed:
- Price: $334,900
- Price sqft: $129
- Waterfront: No
- Year Built: 1981
- Bldg sqft: 2597
- Bedrooms: 3
- Total Baths: 2
- Full Baths: 2
- Garage / Parking Spaces: 2
- Days On Market: 81
- Additional Information
- Geolocation: 28.4991 / -82.581
- County: HERNANDO
- City: SPRING HILL
- Zipcode: 34606
- Subdivision: Spring Hill
- Elementary School: Deltona Elementary
- Middle School: Fox Chapel Middle School
- High School: Central High School
- Provided by: PEOPLE'S TRUST REALTY
- Contact: Lisa Strickland
- 727-946-0904

- DMCA Notice
-
DescriptionThis fully renovated 3 bedroom, 2 bathroom home offering 1,648 sq. ft. of stylish living space plus an additional 300 sq. ft. enclosed Florida roomperfect for year round enjoyment. Situated on a spacious half acre corner lot surrounded by mature trees and fresh landscaping, this home combines privacy, charm, and modern upgrades. Step inside to discover a bright and airy interior, filled with natural light from bay windows, cozy window seats, and a skylight. The open concept floor plan flows effortlessly from the eat in kitchen to the family room and into the combined living and dining areaideal for both entertaining and everyday living. The brand new kitchen is a showstopper, featuring white shaker soft close cabinetry, granite countertops, and stainless steel appliances. Both bathrooms have been completely remodeled with new tile, tubs, walk in showers, vanities, flooring, and toilets. Additional upgrades throughout include: New luxury flooring, New interior and exterior paint, New doors and trim, Knockdown textured ceilings for a modern finish, New HVAC system (2024), Roof replaced in 2018, and a Fully enclosed Florida room with triple slider entry from the family room. This home is move in ready and loaded with upgradesperfect for buyers who want peace of mind and style in one affordable package.
All
Similar
Features
Appliances
- Dishwasher
- Microwave
- Range
- Refrigerator
Home Owners Association Fee
- 0.00
Carport Spaces
- 0.00
Close Date
- 0000-00-00
Cooling
- Central Air
Country
- US
Covered Spaces
- 0.00
Exterior Features
- Sliding Doors
Flooring
- Vinyl
Furnished
- Unfurnished
Garage Spaces
- 2.00
Heating
- Central
- Electric
High School
- Central High School
Insurance Expense
- 0.00
Interior Features
- Ceiling Fans(s)
- Open Floorplan
- Solid Wood Cabinets
- Stone Counters
Legal Description
- SPRING HILL UNIT 26 BLK 1759 LOT 1 AND THE WESTERLY 1/2 MOL OF
Levels
- One
Living Area
- 1648.00
Lot Features
- Corner Lot
Middle School
- Fox Chapel Middle School
Area Major
- 34606 - Spring Hill/Brooksville/Weeki Wachee
Net Operating Income
- 0.00
Occupant Type
- Vacant
Open Parking Spaces
- 0.00
Other Expense
- 0.00
Parcel Number
- R32-323-17-5260-1759-0010
Property Type
- Residential
Roof
- Shingle
School Elementary
- Deltona Elementary
Sewer
- Public Sewer
Tax Year
- 2024
Township
- 23
Utilities
- Electricity Connected
- Water Connected
Virtual Tour Url
- https://www.propertypanorama.com/instaview/stellar/TB8347220
Water Source
- Public
Year Built
- 1981
Zoning Code
- PDP
The information provided by this website is for the personal, non-commercial use of consumers and may not be used for any purpose other than to identify prospective properties consumers may be interested in purchasing.
Display of MLS data is usually deemed reliable but is NOT guaranteed accurate.
Datafeed Last updated on April 30, 2025 @ 12:00 am
Display of MLS data is usually deemed reliable but is NOT guaranteed accurate.
Datafeed Last updated on April 30, 2025 @ 12:00 am
©2006-2025 brokerIDXsites.com - https://brokerIDXsites.com
Sign Up Now for Free!X
Call Direct: Brokerage Office: Mobile: 352.573.8561
Registration Benefits:
- New Listings & Price Reduction Updates sent directly to your email
- Create Your Own Property Search saved for your return visit.
- "Like" Listings and Create a Favorites List
* NOTICE: By creating your free profile, you authorize us to send you periodic emails about new listings that match your saved searches and related real estate information.If you provide your telephone number, you are giving us permission to call you in response to this request, even if this phone number is in the State and/or National Do Not Call Registry.
Already have an account? Login to your account.


