
- Team Crouse
- Tropic Shores Realty
- "Always striving to exceed your expectations"
- Mobile: 352.573.8561
- 352.573.8561
- teamcrouse2014@gmail.com
Contact Mary M. Crouse
Schedule A Showing
Request more information
- Home
- Property Search
- Search results
- 6010 17th Avenue S, GULFPORT, FL 33707
Property Photos
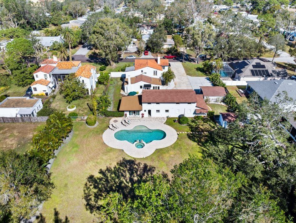

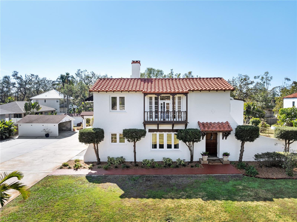
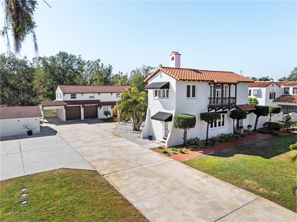
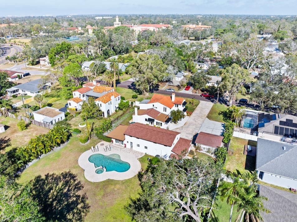
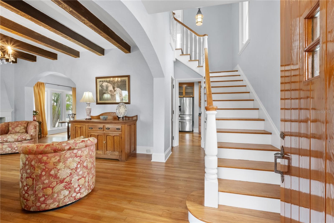
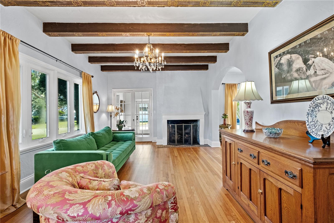
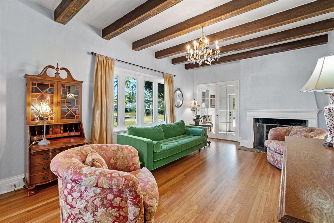
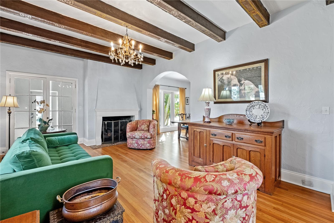
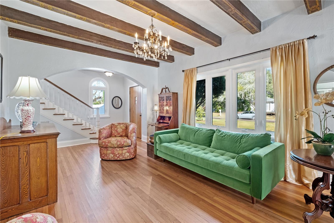
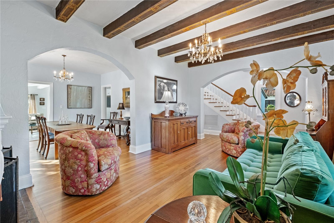
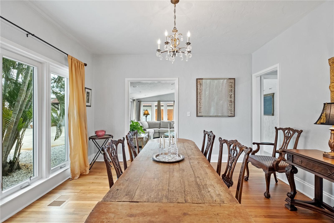
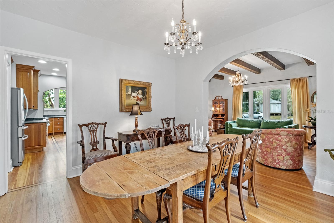
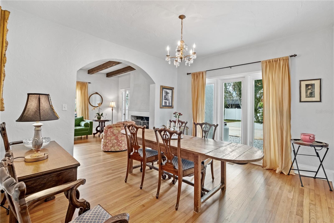
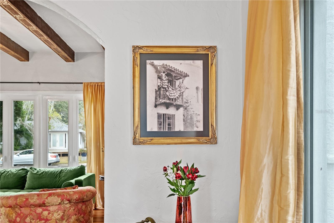
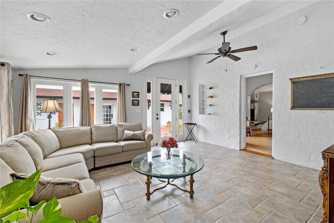
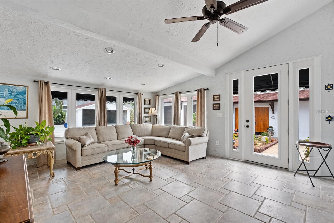
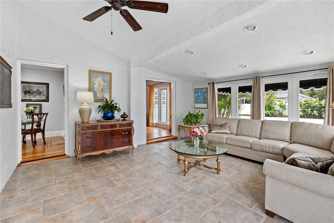
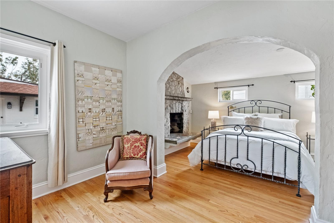
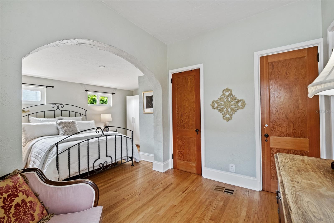
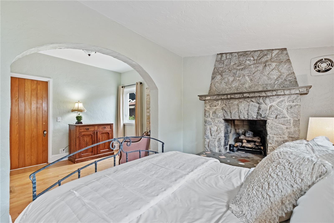
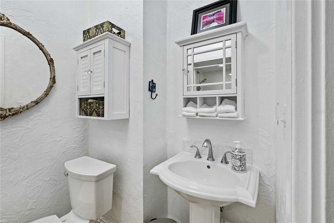
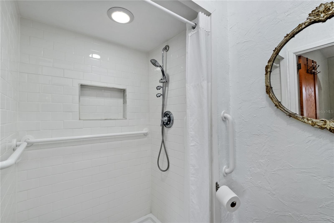
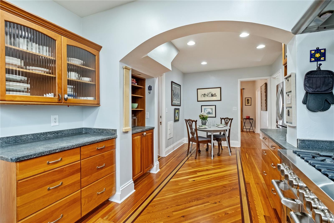
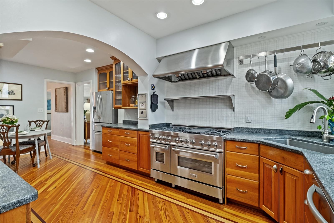
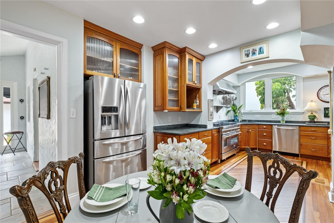
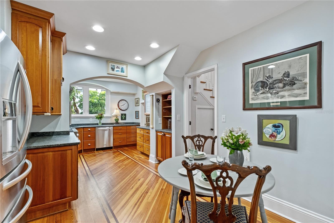
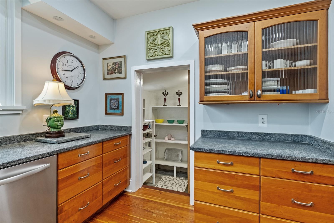
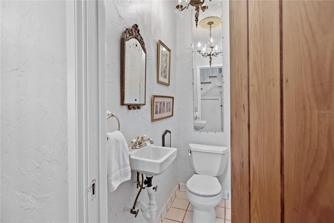
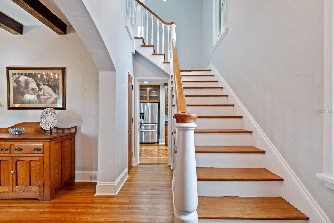
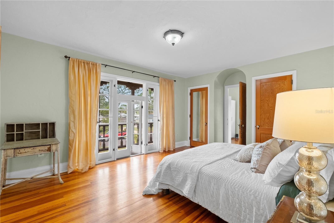
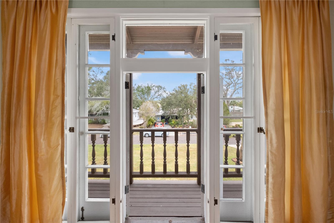
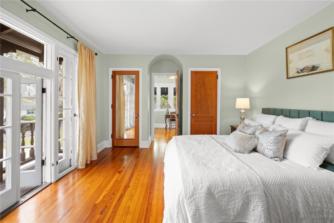
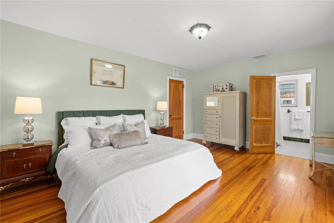
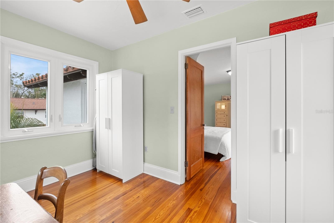
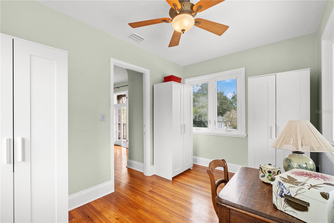
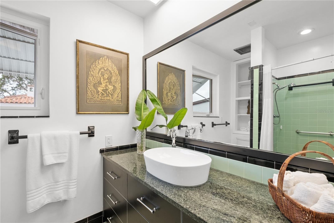
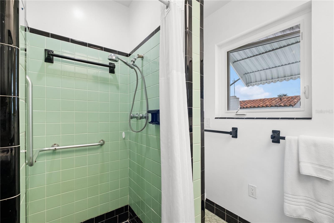
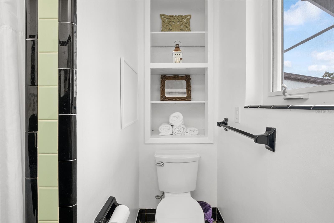
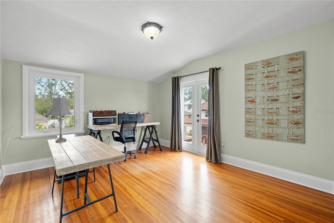
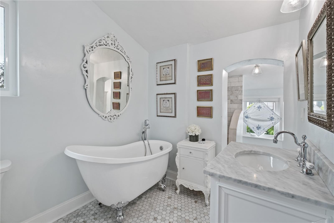
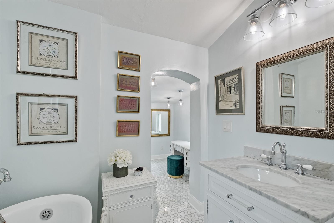
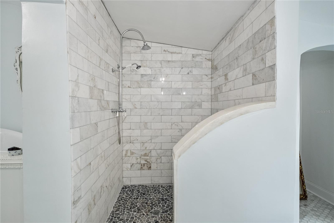
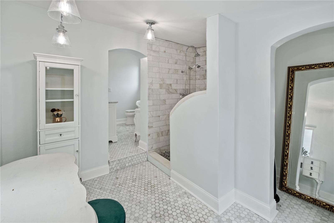
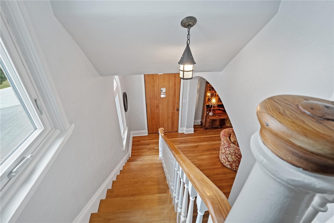
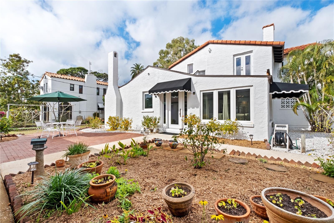
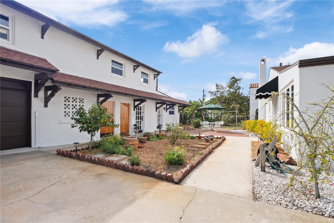
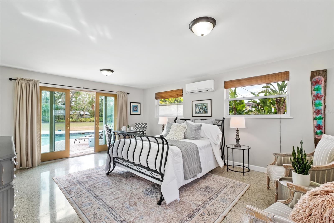
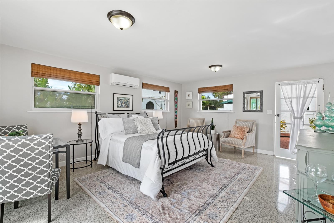
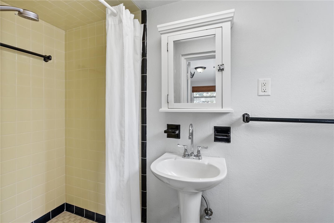
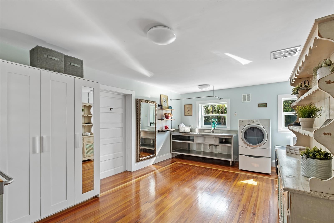
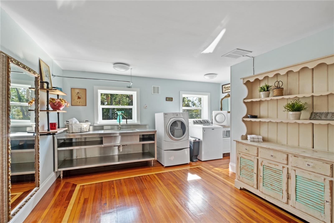
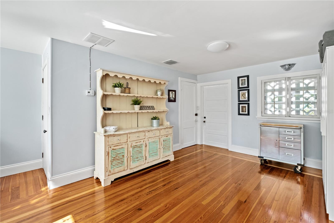
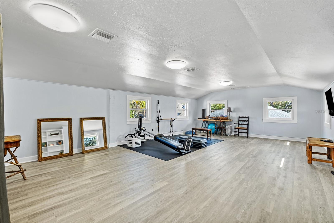
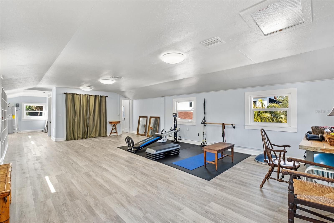
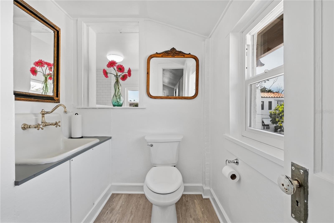
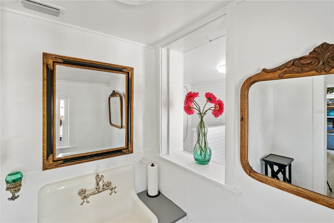
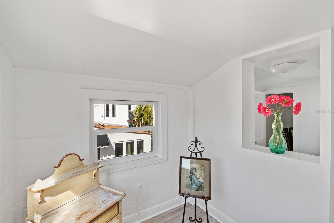
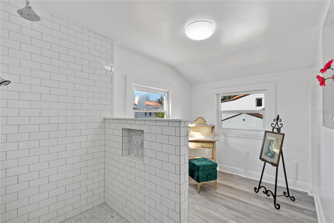
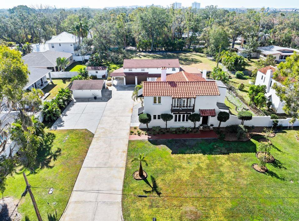
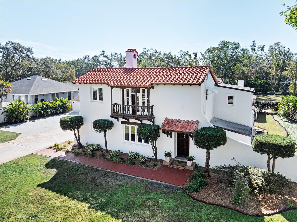
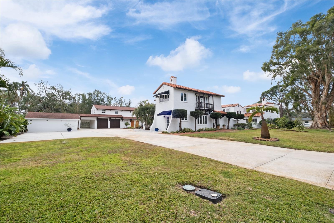
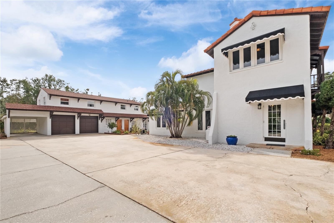
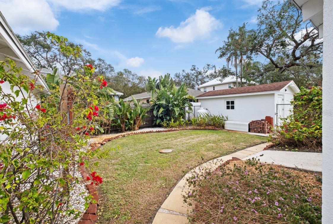
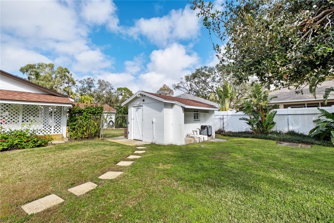
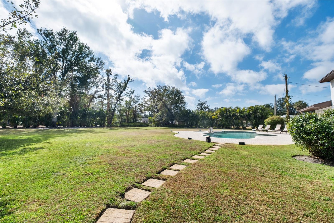
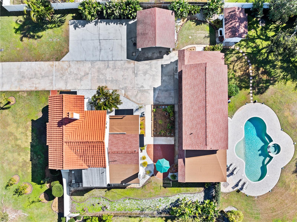
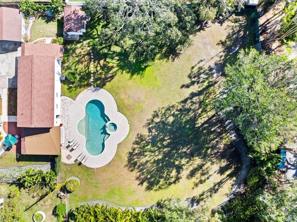
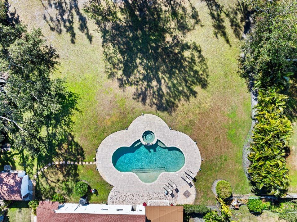
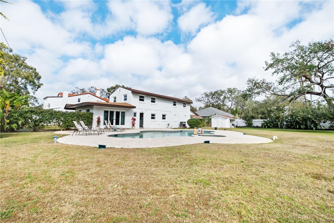
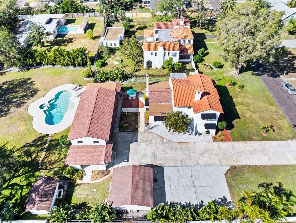
Reduced
- MLS#: TB8347118 ( Residential )
- Street Address: 6010 17th Avenue S
- Viewed: 66
- Price: $1,600,000
- Price sqft: $307
- Waterfront: No
- Year Built: 1923
- Bldg sqft: 5209
- Bedrooms: 4
- Total Baths: 6
- Full Baths: 5
- 1/2 Baths: 1
- Garage / Parking Spaces: 5
- Days On Market: 120
- Additional Information
- Geolocation: 27.7532 / -82.7168
- County: PINELLAS
- City: GULFPORT
- Zipcode: 33707
- Provided by: SMITH & ASSOCIATES REAL ESTATE
- Contact: Bethsabe Bockman-Pedersen
- 727-342-3800

- DMCA Notice
-
DescriptionPerched approximately 19FT above sea level, your Dream Retreat Awaits. Discover this exquisite 1923 Spanish Mediterranean Revival pool home, gracefully nestled on nearly a full acre in the vibrant heart of Gulfport, Florida. From the moment you step through the front door, you're greeted by timeless elegance and authentic architectural details. The formal living room exudes warmth and character, featuring a grand gas fireplace, original wood floors, rich wooden ceiling beams, and an abundance of natural light streaming through expansive windows. Through classic French doors, escape to a charming library adorned with original Cuban tile flooring and direct access to the outdoors the perfect setting for quiet reading or afternoon reflection. A graceful archway leads to the formal dining room, ideal for hosting memorable dinners. The spacious family room is lined with windows offering tranquil views of the garden and historic carriage house, creating a seamless blend between indoor luxury and outdoor serenity. On the first floor, an inviting en suite bedroom impresses with a dramatic arched entry and a private stone fireplace. The gourmet kitchen is a chefs delight, boasting soaring ceilings, exquisite heart of pine floors, a six burner gas range, stainless steel appliances, and a unique step down walk in pantry for abundant storage. A charming half bath completes the main floor. Upstairs, the main en suite bedroom offers a private balcony with period details a serene perch to enjoy the Gulf breeze. The third bedroom is currently styled as a sophisticated home office. A luxurious guest bath features a marble walk in shower, marbled floors, and a classic claw foot tub. The separate Carriage House offers exceptional versatility. Its first floor hosts a private guest en suite with sliding doors opening to the heated saltwater pool and lush grounds, as well as a dedicated laundry room. Upstairs, a spacious, light filled open room currently serves as a gym, complete with its own marble bathroom. Ample parking includes a 2 car garage, an additional 1 car carport, a detached 2 car carport, and a large driveway pad. The fully fenced backyard, with rear lane access, is an oasis of privacy and beauty. Located outside of the flood zone and just minutes from the vibrant offerings of Gulfport, St. Petersburg, Tampa, and Sarasota this exceptional estate blends timeless charm with modern comfort.
All
Similar
Features
Appliances
- Dishwasher
- Dryer
- Electric Water Heater
- Range
- Range Hood
- Refrigerator
- Washer
Home Owners Association Fee
- 0.00
Basement
- Partial
Carport Spaces
- 3.00
Close Date
- 0000-00-00
Cooling
- Central Air
- Ductless
Country
- US
Covered Spaces
- 0.00
Exterior Features
- Balcony
- Garden
- Lighting
- Private Mailbox
- Sliding Doors
- Storage
Fencing
- Chain Link
- Vinyl
Flooring
- Tile
- Reclaimed Wood
- Terrazzo
- Wood
Garage Spaces
- 2.00
Heating
- Central
- Ductless
Insurance Expense
- 0.00
Interior Features
- Built-in Features
- Ceiling Fans(s)
- Eat-in Kitchen
- High Ceilings
- PrimaryBedroom Upstairs
- Solid Surface Counters
- Solid Wood Cabinets
- Thermostat
- Walk-In Closet(s)
Legal Description
- PASADENA ESTATES SEC G BLK 93
- W 35FT OF LOTS 1
- 2
- 16 & 17; ALL OF LOTS 3
- 14 & 15 & E 30FT OF LOT 4
Levels
- Two
Living Area
- 3829.00
Lot Features
- City Limits
- Landscaped
- Near Public Transit
- Oversized Lot
- Paved
Area Major
- 33707 - St Pete/South Pasadena/Gulfport/St Pete Bc
Net Operating Income
- 0.00
Occupant Type
- Owner
Open Parking Spaces
- 0.00
Other Expense
- 0.00
Other Structures
- Guest House
- Other
- Shed(s)
- Storage
Parcel Number
- 29-31-16-67212-093-0030
Parking Features
- Driveway
- Parking Pad
- RV Access/Parking
- Workshop in Garage
Pool Features
- Fiber Optic Lighting
- Gunite
- Heated
- In Ground
- Salt Water
Possession
- Close Of Escrow
Property Type
- Residential
Roof
- Shingle
- Tile
Sewer
- Public Sewer
Style
- Mediterranean
Tax Year
- 2024
Township
- 31
Utilities
- Electricity Connected
- Propane
- Public
- Sprinkler Well
View
- Garden
- Pool
Views
- 66
Water Source
- Public
Year Built
- 1923
Listing Data ©2025 Greater Fort Lauderdale REALTORS®
Listings provided courtesy of The Hernando County Association of Realtors MLS.
Listing Data ©2025 REALTOR® Association of Citrus County
Listing Data ©2025 Royal Palm Coast Realtor® Association
The information provided by this website is for the personal, non-commercial use of consumers and may not be used for any purpose other than to identify prospective properties consumers may be interested in purchasing.Display of MLS data is usually deemed reliable but is NOT guaranteed accurate.
Datafeed Last updated on June 7, 2025 @ 12:00 am
©2006-2025 brokerIDXsites.com - https://brokerIDXsites.com
Sign Up Now for Free!X
Call Direct: Brokerage Office: Mobile: 352.573.8561
Registration Benefits:
- New Listings & Price Reduction Updates sent directly to your email
- Create Your Own Property Search saved for your return visit.
- "Like" Listings and Create a Favorites List
* NOTICE: By creating your free profile, you authorize us to send you periodic emails about new listings that match your saved searches and related real estate information.If you provide your telephone number, you are giving us permission to call you in response to this request, even if this phone number is in the State and/or National Do Not Call Registry.
Already have an account? Login to your account.


