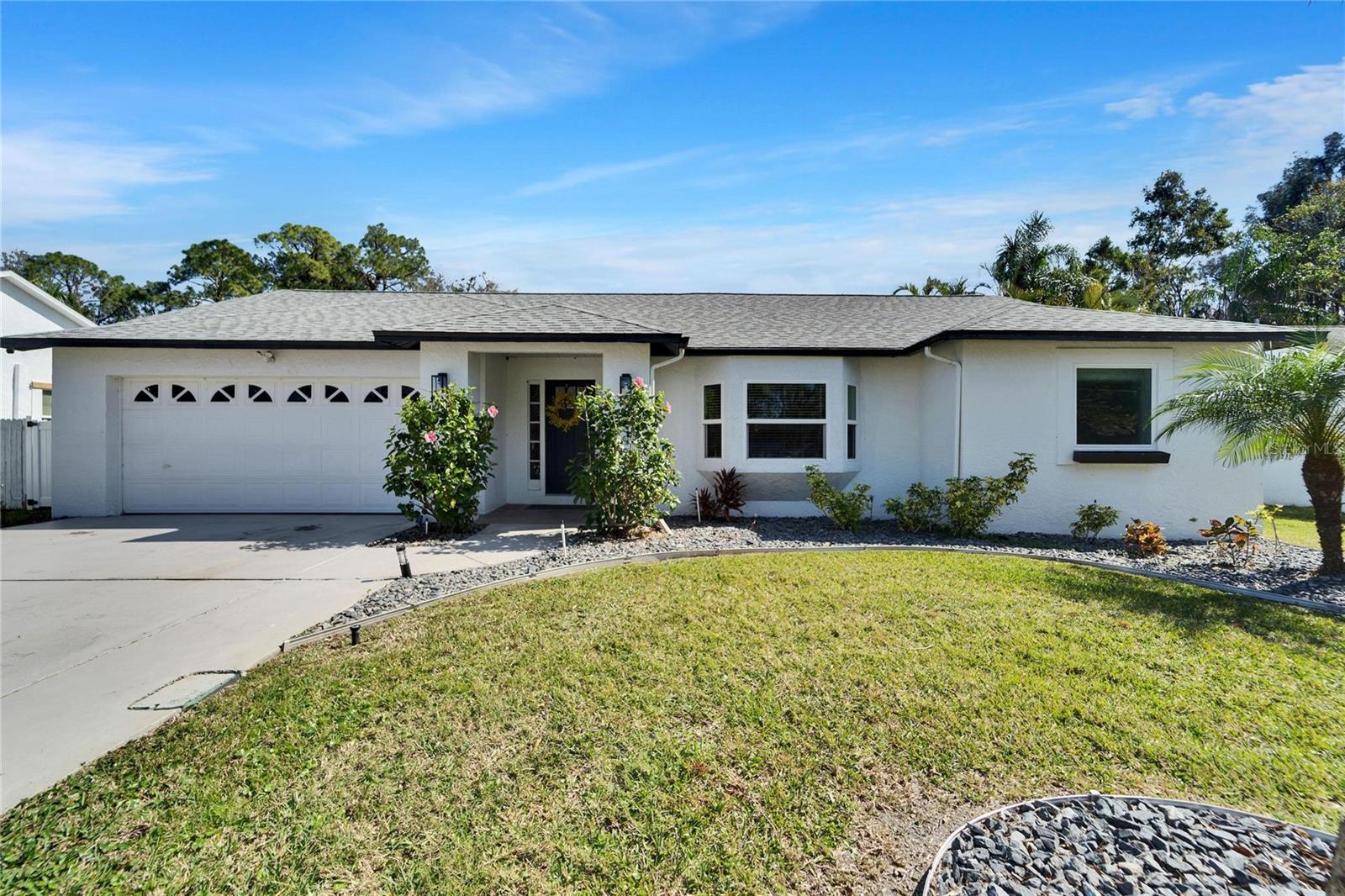
- Team Crouse
- Tropic Shores Realty
- "Always striving to exceed your expectations"
- Mobile: 352.573.8561
- 352.573.8561
- teamcrouse2014@gmail.com
Contact Mary M. Crouse
Schedule A Showing
Request more information
- Home
- Property Search
- Search results
- 9693 58th Street N, PINELLAS PARK, FL 33782
Property Photos


































































- MLS#: TB8347117 ( Residential )
- Street Address: 9693 58th Street N
- Viewed: 134
- Price: $675,000
- Price sqft: $245
- Waterfront: No
- Year Built: 1993
- Bldg sqft: 2752
- Bedrooms: 3
- Total Baths: 2
- Full Baths: 2
- Days On Market: 140
- Additional Information
- Geolocation: 27.8605 / -82.7122
- County: PINELLAS
- City: PINELLAS PARK
- Zipcode: 33782
- Subdivision: Cedar Woods
- Provided by: RE/MAX REALTY UNLIMITED

- DMCA Notice
-
DescriptionSeller offering $5,000 concessions towards closing costs or buy down rate!!! NO FLOOD DAMAGE FROM HURRICANES AND NOT IN FLOOD ZONE! Welcome to your dream home! This exquisite residence boasts an open concept design, where the kitchen seamlessly flows into the living and dining areas, creating an inviting space for both daily living and entertaining. The kitchen is a chefs delight, featuring an expansive island adorned with stunning stone countertops, complemented by top of the line stainless steel appliances. Natural light floods the area, enhancing its bright and airy ambiance. Every detail in this home has been meticulously curated for modern living. Enjoy the elegance of laminate flooring throughout the main areas, while the bathrooms showcase stylish tile finishes. The spacious primary suite offers a tranquil retreat, complete with a generous walk in closet and a private bathroom featuring luxurious stone countertops and a relaxing soaking tubperfect for unwinding after a long day. Step outside to your personal oasis: a large, fully fenced backyard equipped with a cozy fire pit. This outdoor space is ideal for hosting gatherings, enjoying quiet evenings under the stars, or providing a safe haven for pets to play freely. Rest easy knowing the home is equipped with a newer roof, installed in 2021, ensuring durability and peace of mind; along with ample private parking. Situated in a prime location, youre just moments away from reputable schools, scenic parks, pristine beaches, and a variety of local amenities. This home perfectly balances comfort, style, and convenience, offering an unparalleled living experience. Dont miss the opportunity to make this exceptional property your own. Schedule a viewing today and envision the lifestyle that awaits you!
All
Similar
Features
Appliances
- Dishwasher
- Dryer
- Microwave
- Range
- Refrigerator
- Washer
- Water Filtration System
Home Owners Association Fee
- 0.00
Carport Spaces
- 0.00
Close Date
- 0000-00-00
Cooling
- Central Air
Country
- US
Covered Spaces
- 0.00
Exterior Features
- Lighting
- Private Mailbox
Flooring
- Laminate
- Tile
Garage Spaces
- 2.00
Heating
- Central
Insurance Expense
- 0.00
Interior Features
- Cathedral Ceiling(s)
- Ceiling Fans(s)
- Kitchen/Family Room Combo
- Living Room/Dining Room Combo
- Open Floorplan
- Primary Bedroom Main Floor
- Stone Counters
- Thermostat
- Vaulted Ceiling(s)
- Walk-In Closet(s)
Legal Description
- CEDAR WOODS BLK 1
- LOT 8
Levels
- One
Living Area
- 2053.00
Area Major
- 33782 - Pinellas Park
Net Operating Income
- 0.00
Occupant Type
- Owner
Open Parking Spaces
- 0.00
Other Expense
- 0.00
Parcel Number
- 21-30-16-14353-001-0080
Pets Allowed
- Cats OK
- Dogs OK
- Yes
Property Type
- Residential
Roof
- Shingle
Sewer
- Public Sewer
Tax Year
- 2024
Township
- 30
Utilities
- Public
Views
- 134
Virtual Tour Url
- https://www.propertypanorama.com/instaview/stellar/TB8347117
Water Source
- Public
Year Built
- 1993
Listing Data ©2025 Greater Fort Lauderdale REALTORS®
Listings provided courtesy of The Hernando County Association of Realtors MLS.
Listing Data ©2025 REALTOR® Association of Citrus County
Listing Data ©2025 Royal Palm Coast Realtor® Association
The information provided by this website is for the personal, non-commercial use of consumers and may not be used for any purpose other than to identify prospective properties consumers may be interested in purchasing.Display of MLS data is usually deemed reliable but is NOT guaranteed accurate.
Datafeed Last updated on June 28, 2025 @ 12:00 am
©2006-2025 brokerIDXsites.com - https://brokerIDXsites.com
Sign Up Now for Free!X
Call Direct: Brokerage Office: Mobile: 352.573.8561
Registration Benefits:
- New Listings & Price Reduction Updates sent directly to your email
- Create Your Own Property Search saved for your return visit.
- "Like" Listings and Create a Favorites List
* NOTICE: By creating your free profile, you authorize us to send you periodic emails about new listings that match your saved searches and related real estate information.If you provide your telephone number, you are giving us permission to call you in response to this request, even if this phone number is in the State and/or National Do Not Call Registry.
Already have an account? Login to your account.


