
- Team Crouse
- Tropic Shores Realty
- "Always striving to exceed your expectations"
- Mobile: 352.573.8561
- 352.573.8561
- teamcrouse2014@gmail.com
Contact Mary M. Crouse
Schedule A Showing
Request more information
- Home
- Property Search
- Search results
- 500 49th Avenue N, ST PETERSBURG, FL 33703
Property Photos
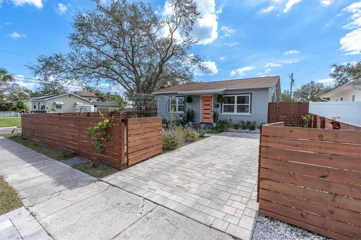

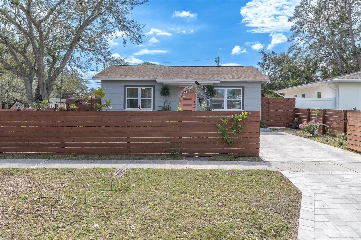
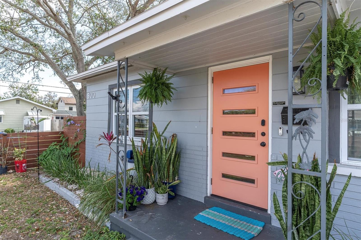
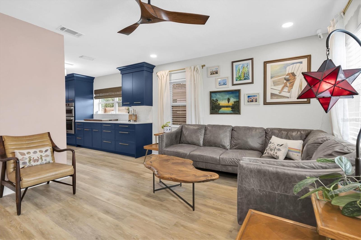
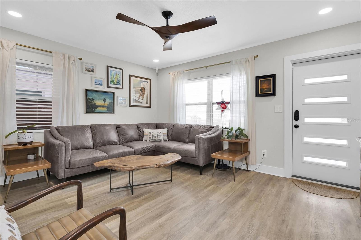
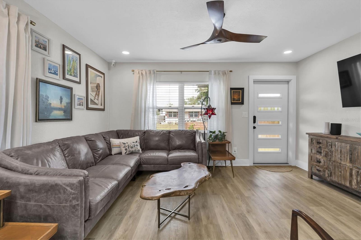
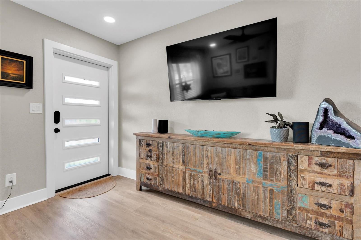
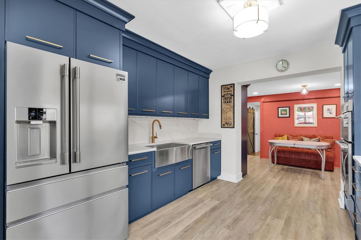
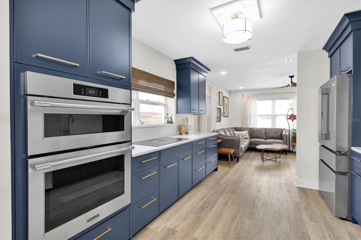
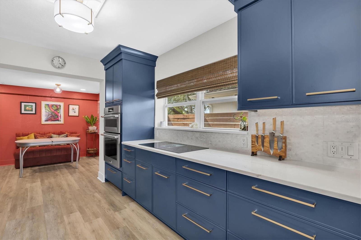
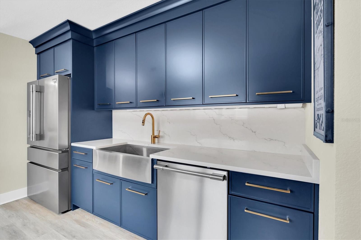
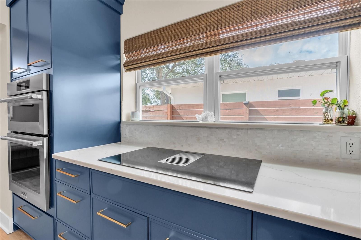
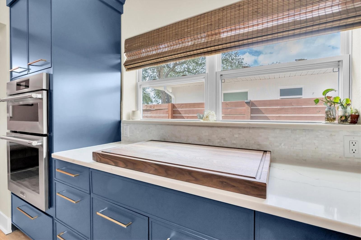
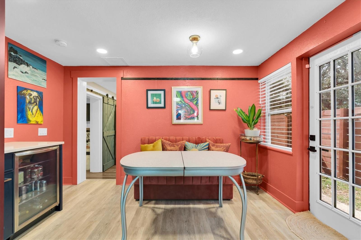
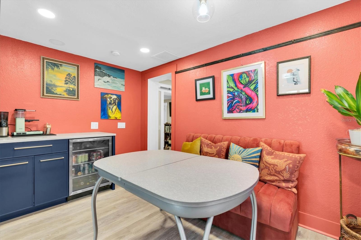
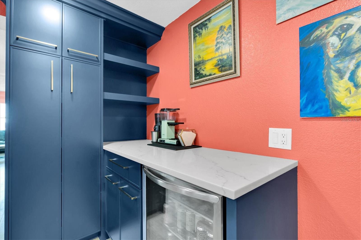
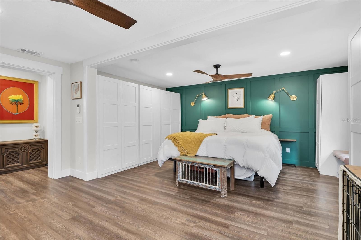
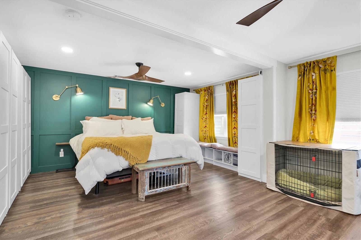
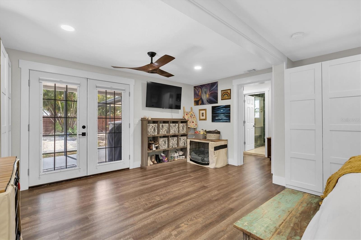
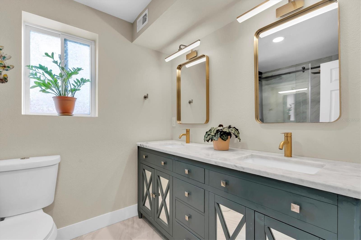
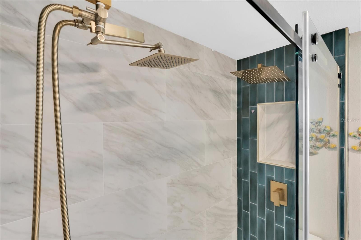
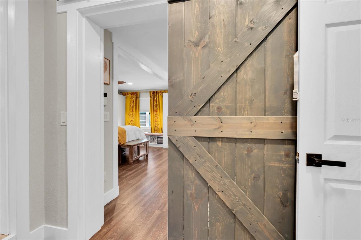
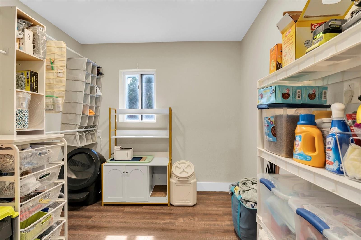
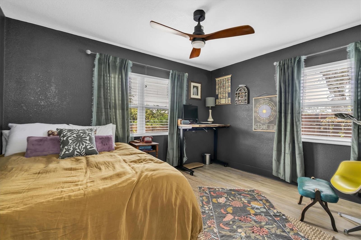
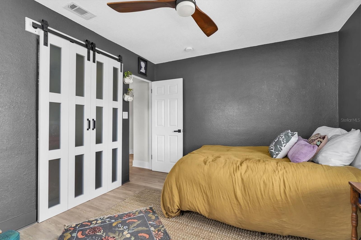
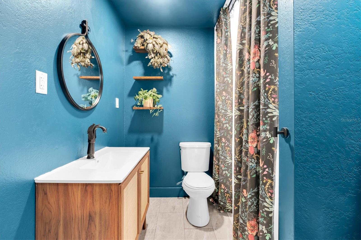
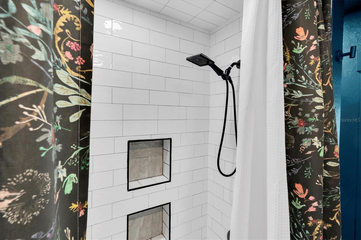
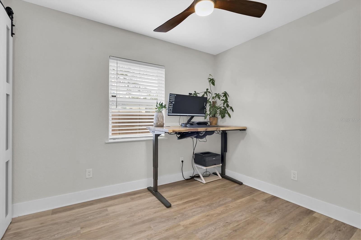
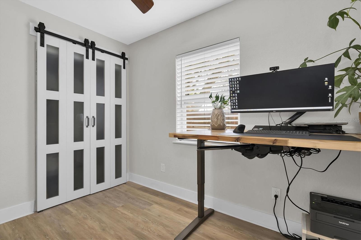
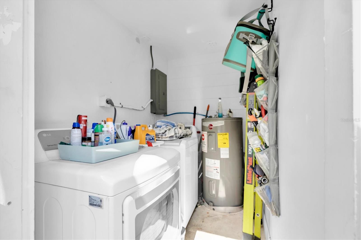
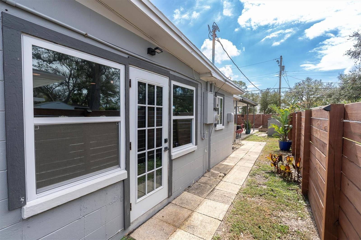
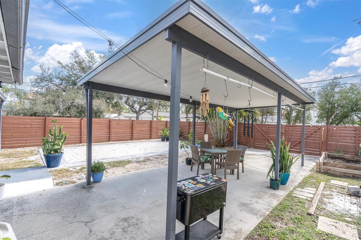
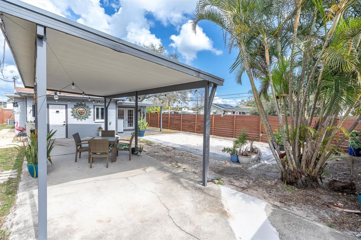
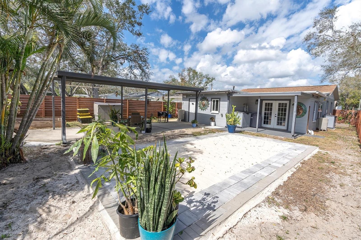
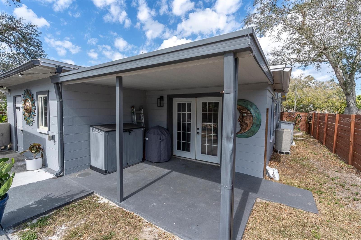
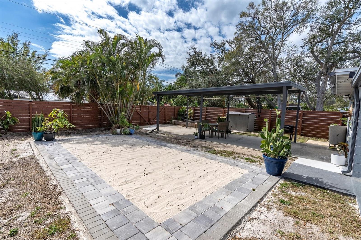
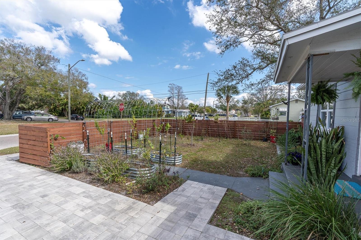
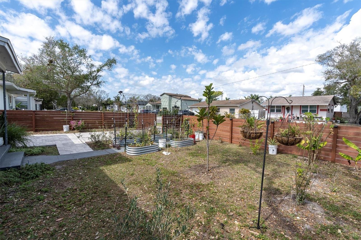
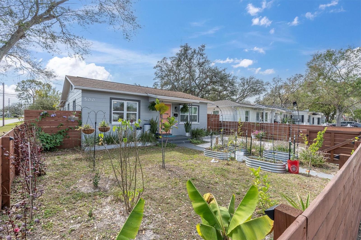
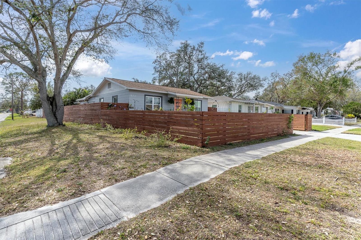
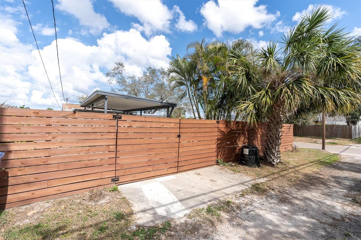
- MLS#: TB8346865 ( Residential )
- Street Address: 500 49th Avenue N
- Viewed: 50
- Price: $606,000
- Price sqft: $364
- Waterfront: No
- Year Built: 1957
- Bldg sqft: 1664
- Bedrooms: 3
- Total Baths: 2
- Full Baths: 2
- Garage / Parking Spaces: 2
- Days On Market: 11
- Additional Information
- Geolocation: 27.8164 / -82.6408
- County: PINELLAS
- City: ST PETERSBURG
- Zipcode: 33703
- Subdivision: New England Sub
- Elementary School: John M Sexton Elementary PN
- Middle School: Meadowlawn Middle PN
- High School: Northeast High PN
- Provided by: PLUMLEE GULF BEACH REALTY
- Contact: Betsy Sheffield
- 727-595-7586

- DMCA Notice
-
Description"STUNNING 3 BEDROOM, 2 BATHROOM GEM IN ST. PETE!" Welcome to your dream home! Nestled on a coveted corner lot in the heart of St. Pete, this impeccably redesigned and spacious 3 bedroom, 2 bathroom residence is truly move in ready. The home has been meticulously updated with a stunning new kitchen redesign featuring top of the line stainless steel appliances, new horizontal fencing, brick pavers, luxury vinyl tile flooring, HVAC system, roof, electrical, plumbing, and more. You'll immediately fall in love with the open floor plan as you enter through the Renewable by Anderson front door, which comes with a transferable warranty. The luxury vinyl tile flooring with a wood grain look seamlessly flows from the front living room through the breathtaking kitchen and into the dining room, all bathed in natural light with custom window blinds throughout. The kitchen flaunts a modern layout with all new stainless steel appliances, including a counter depth refrigerator with convertible freezers, a wall oven/microwave combo with air fryer, a dishwasher conveniently located next to the large one bowl sink with touchless smart kitchen faucet, and a 36" induction cooktop with external downdraft. Gorgeous solid quartz countertops and seamless Mother of Pearl backsplash perfectly complement the blue wood cabinets that extend to the dining room, complete with a floor to ceiling pantry, coffee bar with quartz countertop, floating shelves, and a beverage fridge. The large primary suite and en suite bathroom are an exceptional find, offering a walk in closet and a bathroom with granite countertops, double vanities, a tiled walk in shower with double rainfall shower heads, and glass doors. French doors lead from the primary suite to the fenced backyard, featuring its own covered porch and a carport with easy access from the back alley. The desirable split floor plan ensures privacy and comfort that could easily accommodate a roommate, providing flexibility and potential extra income, if desired. There are two additional bedrooms, ideal for family, guests, or home office space, and a spacious second bathroom boasts a tiled tub shower combo and ceramic tile flooring. This property has been well maintained and updated. The entire home was rewired, LED in ceiling can lights were installed, and the flat roof was replaced with a waterproofing membrane. The horizontal privacy fence was extended, enhancing the security of the new gated driveway with elegant brick pavers in the front yard. The fenced and gated yard provides privacy and a safe space for your outdoor enjoyment, with room for a pool. The electrical panel was upgraded to support future pool/spa installations, additional outdoor features, and a tankless water heater. The exterior sewer waste laterals were replaced with a 10 year transferable warranty. This home offers a blend of comfort, modern convenience, and peace of mind. Its unbeatable location in a concrete block home just walking distance to the vibrant 4th Street Corridor and minutes from downtown St. Pete gives you quick access to a plethora of dining, entertainment, and shopping options. Enjoy the stunning Tampa Bay, Vinoy Golf Club, The Pier, award winning beaches, and various museumsall just a short distance away. With quick access to I 275 and proximity to both St. Petersburg and Tampa International Airport, don't miss the chance to own this extraordinary homeschedule your private showing today and live where others vacation!
All
Similar
Features
Appliances
- Bar Fridge
- Convection Oven
- Cooktop
- Dishwasher
- Dryer
- Electric Water Heater
- Microwave
- Other
- Refrigerator
- Washer
Home Owners Association Fee
- 0.00
Carport Spaces
- 2.00
Close Date
- 0000-00-00
Cooling
- Central Air
Country
- US
Covered Spaces
- 0.00
Exterior Features
- French Doors
- Rain Barrel/Cistern(s)
Fencing
- Wood
Flooring
- Ceramic Tile
- Luxury Vinyl
Garage Spaces
- 0.00
Heating
- Central
High School
- Northeast High-PN
Interior Features
- Ceiling Fans(s)
- Dry Bar
- Kitchen/Family Room Combo
- Primary Bedroom Main Floor
- Split Bedroom
- Stone Counters
- Thermostat
Legal Description
- NEW ENGLAND SUB BLK A
- LOT 17
Levels
- One
Living Area
- 1461.00
Lot Features
- Corner Lot
- Paved
Middle School
- Meadowlawn Middle-PN
Area Major
- 33703 - St Pete
Net Operating Income
- 0.00
Occupant Type
- Owner
Parcel Number
- 06-31-17-59814-001-0170
Parking Features
- Alley Access
- Covered
- Driveway
- On Street
Pets Allowed
- Yes
Property Condition
- Completed
Property Type
- Residential
Roof
- Shingle
School Elementary
- John M Sexton Elementary-PN
Sewer
- Public Sewer
Tax Year
- 2024
Township
- 31
Utilities
- Cable Available
- Electricity Connected
- Sewer Connected
- Water Connected
Views
- 50
Virtual Tour Url
- https://lightlineproductions.hd.pics/500-49th-Ave-N/idx
Water Source
- Public
Year Built
- 1957
Listing Data ©2025 Greater Fort Lauderdale REALTORS®
Listings provided courtesy of The Hernando County Association of Realtors MLS.
Listing Data ©2025 REALTOR® Association of Citrus County
Listing Data ©2025 Royal Palm Coast Realtor® Association
The information provided by this website is for the personal, non-commercial use of consumers and may not be used for any purpose other than to identify prospective properties consumers may be interested in purchasing.Display of MLS data is usually deemed reliable but is NOT guaranteed accurate.
Datafeed Last updated on February 23, 2025 @ 12:00 am
©2006-2025 brokerIDXsites.com - https://brokerIDXsites.com
Sign Up Now for Free!X
Call Direct: Brokerage Office: Mobile: 352.573.8561
Registration Benefits:
- New Listings & Price Reduction Updates sent directly to your email
- Create Your Own Property Search saved for your return visit.
- "Like" Listings and Create a Favorites List
* NOTICE: By creating your free profile, you authorize us to send you periodic emails about new listings that match your saved searches and related real estate information.If you provide your telephone number, you are giving us permission to call you in response to this request, even if this phone number is in the State and/or National Do Not Call Registry.
Already have an account? Login to your account.


