
- Team Crouse
- Tropic Shores Realty
- "Always striving to exceed your expectations"
- Mobile: 352.573.8561
- 352.573.8561
- teamcrouse2014@gmail.com
Contact Mary M. Crouse
Schedule A Showing
Request more information
- Home
- Property Search
- Search results
- 10201 127th Place, LARGO, FL 33773
Property Photos
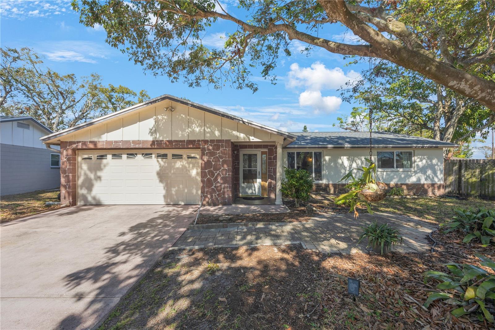

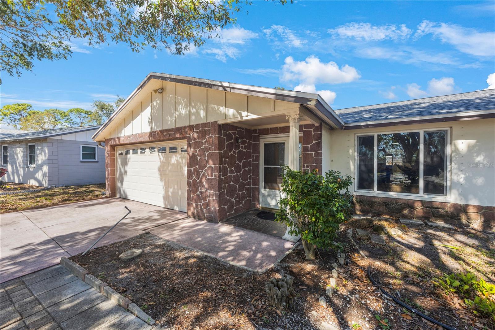
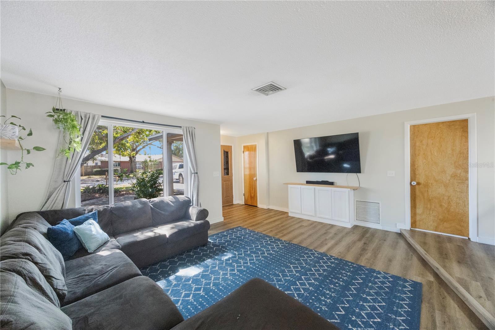
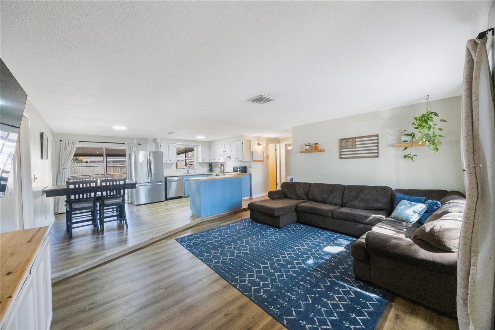
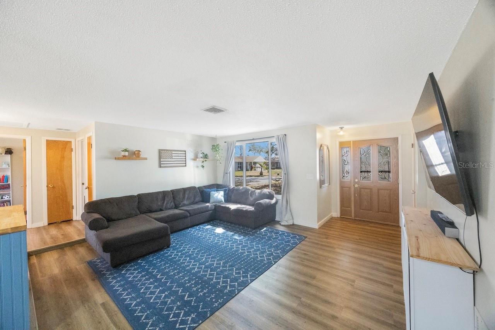
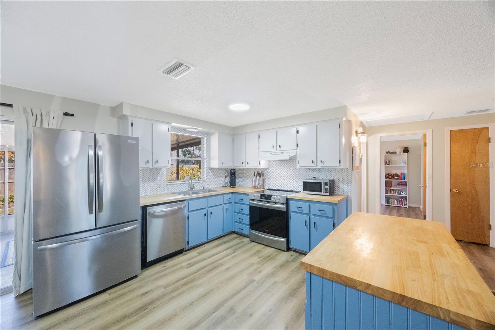
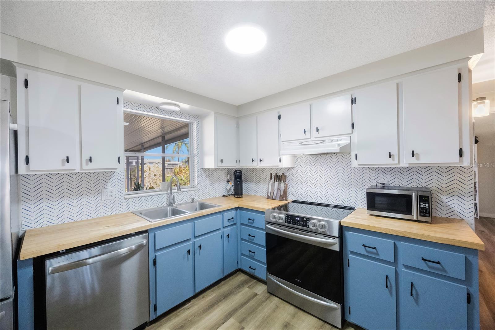
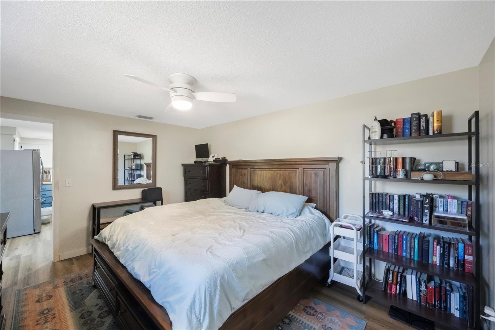
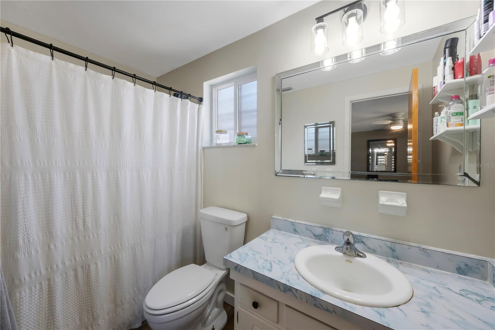
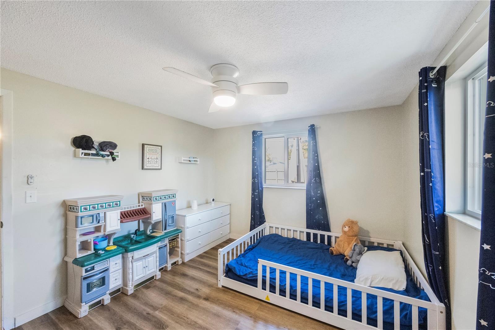
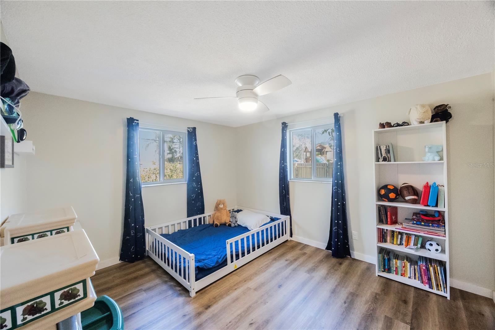
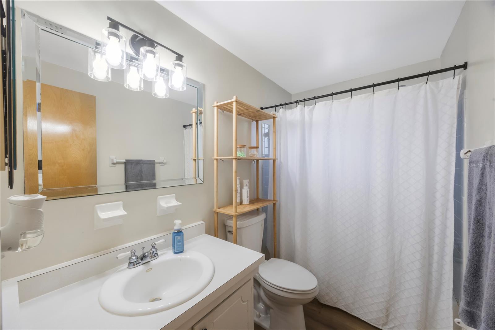
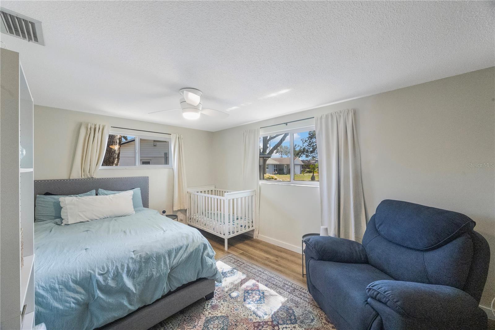
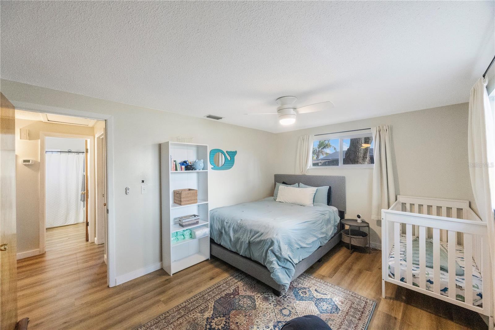
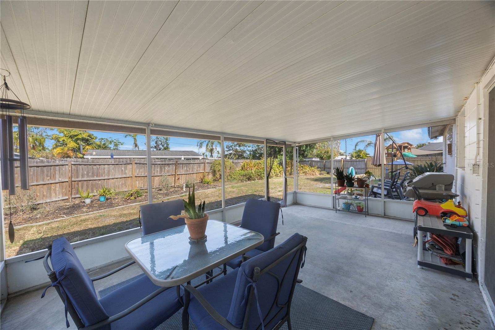
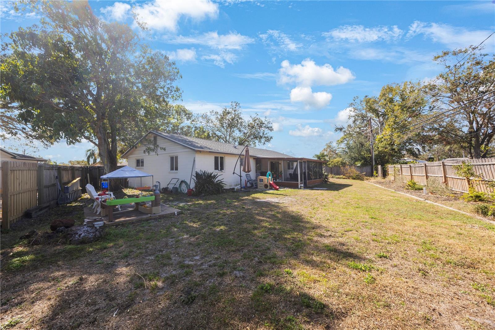
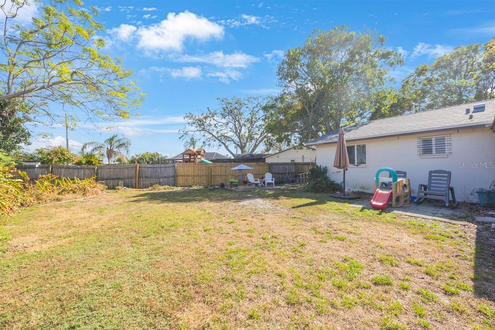
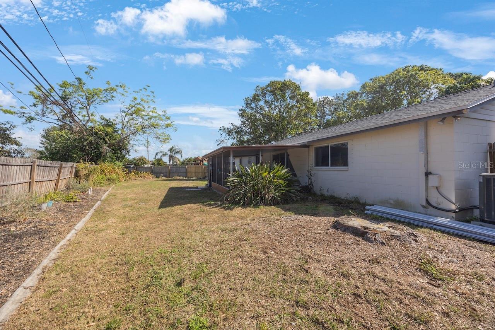
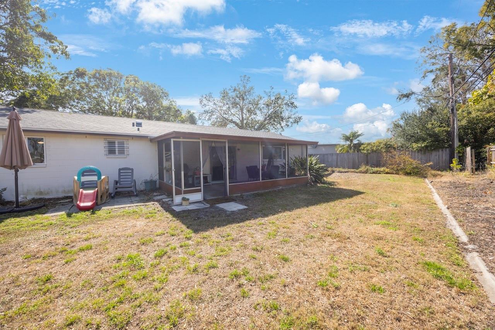
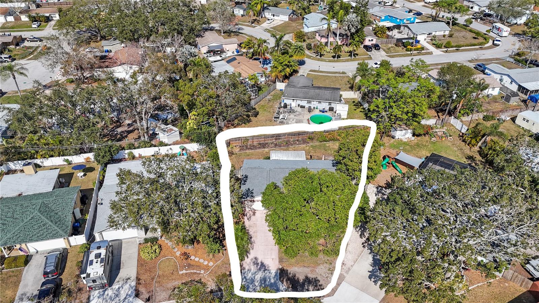
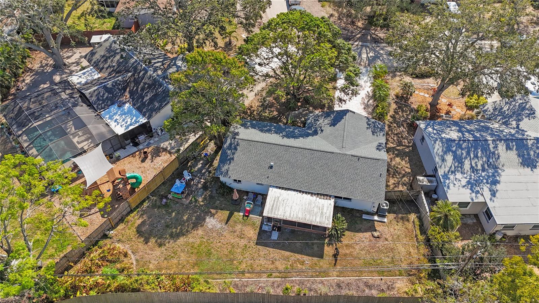
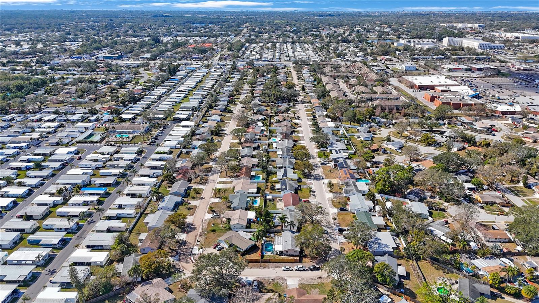
- MLS#: TB8346667 ( Residential )
- Street Address: 10201 127th Place
- Viewed: 40
- Price: $425,000
- Price sqft: $216
- Waterfront: No
- Year Built: 1971
- Bldg sqft: 1968
- Bedrooms: 3
- Total Baths: 2
- Full Baths: 2
- Garage / Parking Spaces: 2
- Days On Market: 13
- Additional Information
- Geolocation: 27.8891 / -82.7803
- County: PINELLAS
- City: LARGO
- Zipcode: 33773
- Subdivision: Esquire Manor
- Elementary School: Fuguitt Elementary PN
- Middle School: Osceola Middle PN
- High School: Seminole High PN
- Provided by: CHARLES RUTENBERG REALTY INC
- Contact: Katie Tacia
- 727-538-9200

- DMCA Notice
-
DescriptionLight, bright, airy, and with an open floorpan! What more could you ask for in a 3 bedroom, 2 bath true split NON FLOOD zone home in Pinellas County? Entering through the new front door, you will be pleasantly welcomed into the spacious living room. With newer luxury vinyl flooring (2023) throughout the entire home, each room seamlessly flows into the next. The cook of the home will love being able to be apart of the entertainment in the living room, or peering out into the oversized yard while at the sink. The kitchen features two toned (wooden) cabinets and newer appliances. The primary bedroom boasts its own walk in closet and ensuite bathroom. Head out to the porch through the sliding glass doors, and let your furry friends roam freely in the completely fenced backyard. The sizable backyard is big enough for a pool down the road, while still maintaining a green area. You'll have peace of mind come hurricane season as this home has hurricane shutters and impact rated windows (the garage door is impact rated as well). To note: lychee tree in the front yard, mango tree in the back, garage freezer and curtains do NOT convey. A/C 2024, Water Heater 2025, Roof 2023, Updated Electrical Panel 2023, LVF 2023. *All measurements are approximate and should be verified by buyer and/or buyer's agent.
All
Similar
Features
Appliances
- Dishwasher
- Disposal
- Dryer
- Electric Water Heater
- Microwave
- Range
- Refrigerator
- Washer
Home Owners Association Fee
- 0.00
Carport Spaces
- 0.00
Close Date
- 0000-00-00
Cooling
- Central Air
Country
- US
Covered Spaces
- 0.00
Exterior Features
- Hurricane Shutters
- Lighting
- Sliding Doors
Fencing
- Wood
Flooring
- Luxury Vinyl
Garage Spaces
- 2.00
Heating
- Electric
High School
- Seminole High-PN
Interior Features
- Ceiling Fans(s)
- Eat-in Kitchen
- Kitchen/Family Room Combo
- Open Floorplan
- Primary Bedroom Main Floor
- Solid Wood Cabinets
- Split Bedroom
- Walk-In Closet(s)
Legal Description
- ESQUIRE MANOR LOT 30
Levels
- One
Living Area
- 1209.00
Middle School
- Osceola Middle-PN
Area Major
- 33773 - Largo
Net Operating Income
- 0.00
Occupant Type
- Owner
Parcel Number
- 10-30-15-26136-000-0300
Pets Allowed
- Cats OK
- Dogs OK
Property Type
- Residential
Roof
- Shingle
School Elementary
- Fuguitt Elementary-PN
Sewer
- Public Sewer
Tax Year
- 2024
Township
- 30
Utilities
- Electricity Connected
- Sewer Connected
- Water Connected
Views
- 40
Virtual Tour Url
- https://www.propertypanorama.com/instaview/stellar/TB8346667
Water Source
- Public
Year Built
- 1971
Listing Data ©2025 Greater Fort Lauderdale REALTORS®
Listings provided courtesy of The Hernando County Association of Realtors MLS.
Listing Data ©2025 REALTOR® Association of Citrus County
Listing Data ©2025 Royal Palm Coast Realtor® Association
The information provided by this website is for the personal, non-commercial use of consumers and may not be used for any purpose other than to identify prospective properties consumers may be interested in purchasing.Display of MLS data is usually deemed reliable but is NOT guaranteed accurate.
Datafeed Last updated on February 24, 2025 @ 12:00 am
©2006-2025 brokerIDXsites.com - https://brokerIDXsites.com
Sign Up Now for Free!X
Call Direct: Brokerage Office: Mobile: 352.573.8561
Registration Benefits:
- New Listings & Price Reduction Updates sent directly to your email
- Create Your Own Property Search saved for your return visit.
- "Like" Listings and Create a Favorites List
* NOTICE: By creating your free profile, you authorize us to send you periodic emails about new listings that match your saved searches and related real estate information.If you provide your telephone number, you are giving us permission to call you in response to this request, even if this phone number is in the State and/or National Do Not Call Registry.
Already have an account? Login to your account.


