
- Team Crouse
- Tropic Shores Realty
- "Always striving to exceed your expectations"
- Mobile: 352.573.8561
- 352.573.8561
- teamcrouse2014@gmail.com
Contact Mary M. Crouse
Schedule A Showing
Request more information
- Home
- Property Search
- Search results
- 5226 Golf Links Boulevard, ZEPHYRHILLS, FL 33541
Property Photos
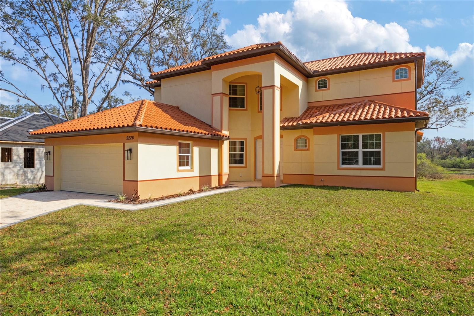

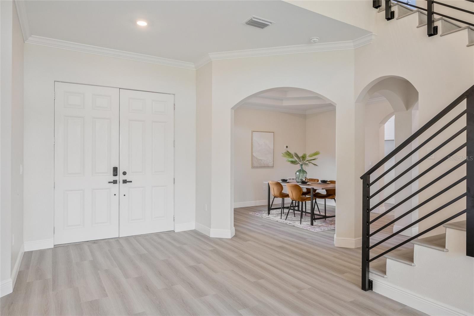
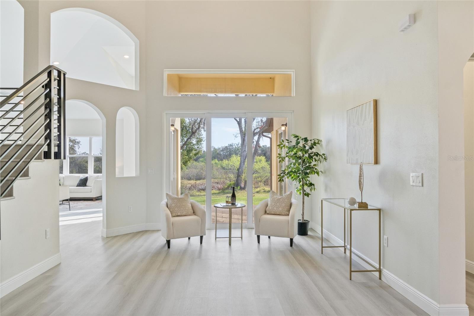
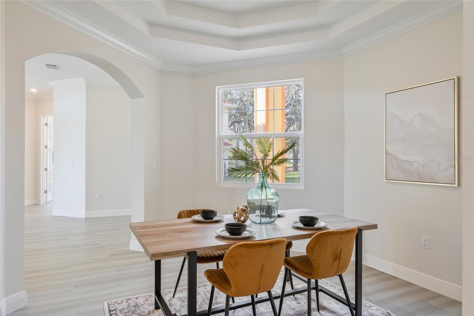
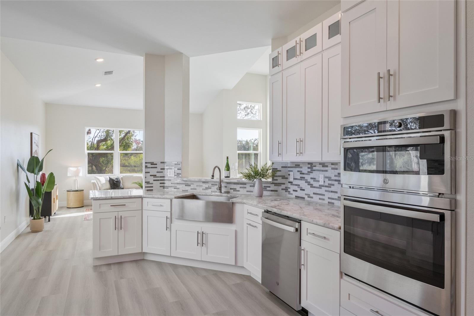
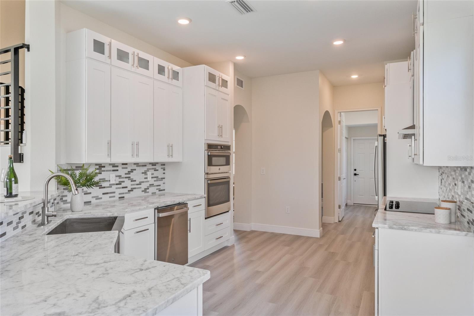
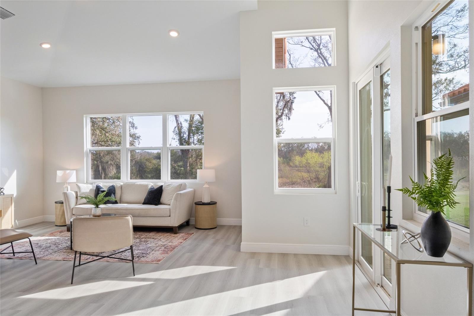
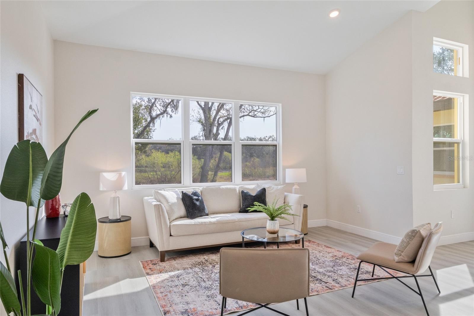
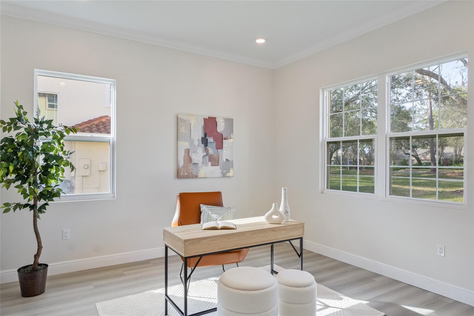
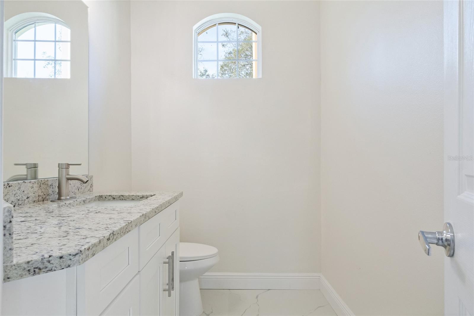
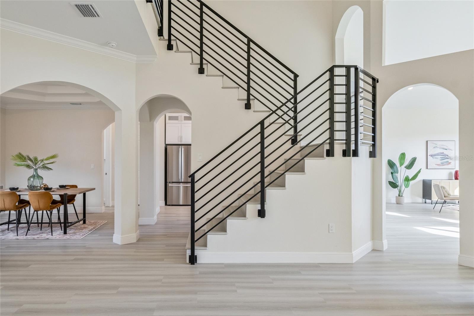
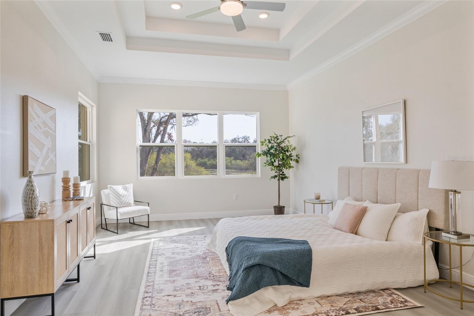
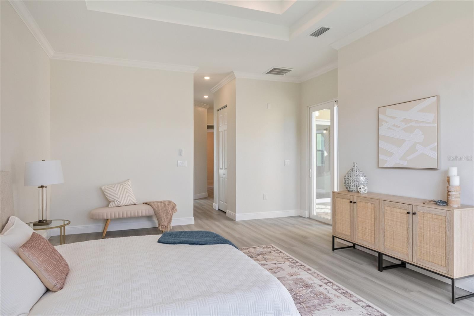
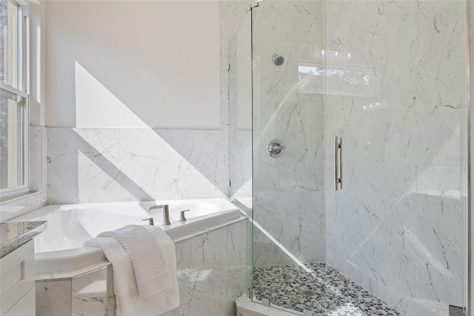
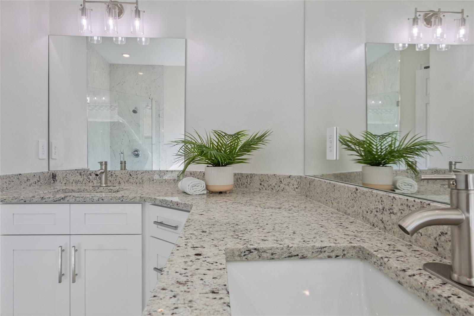
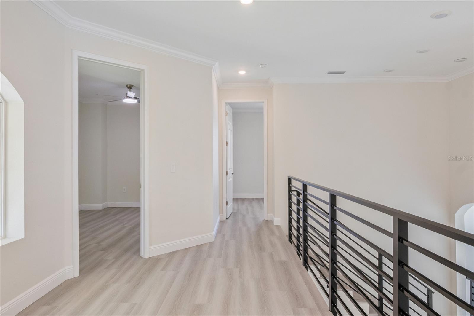
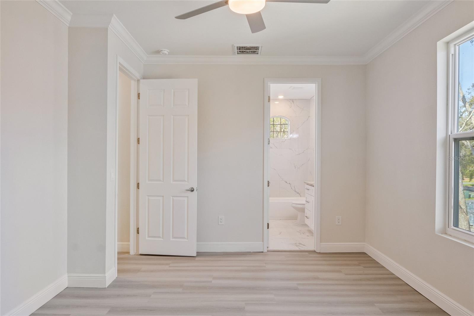
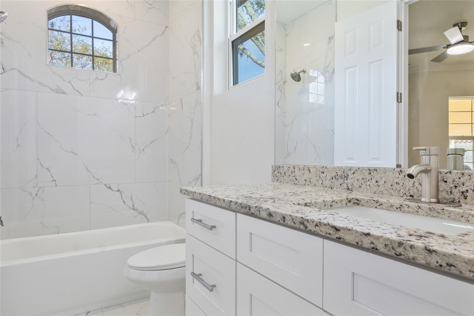
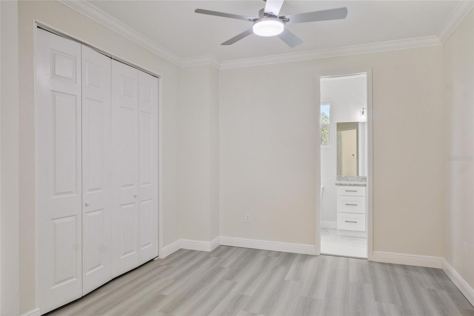
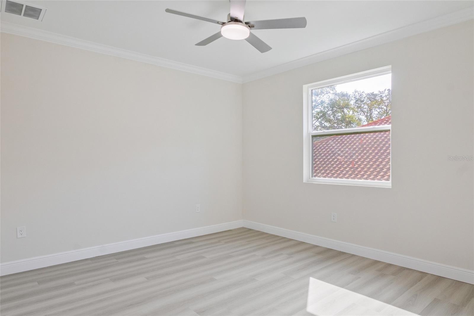
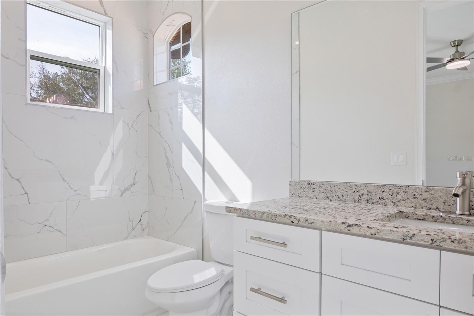
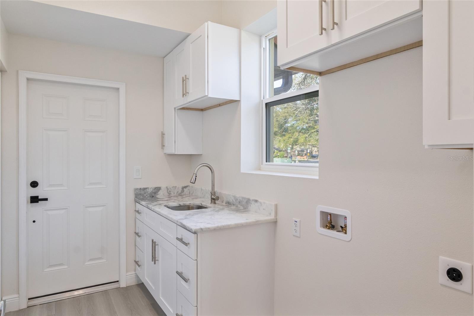
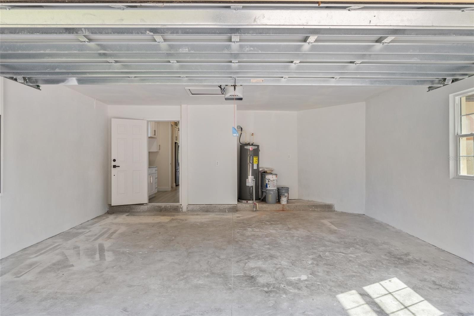
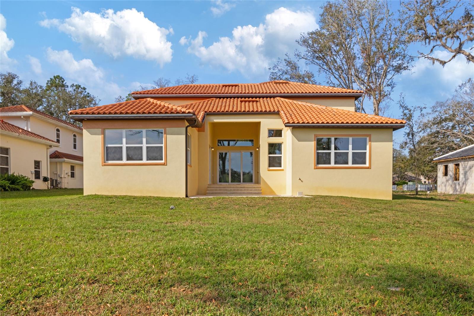
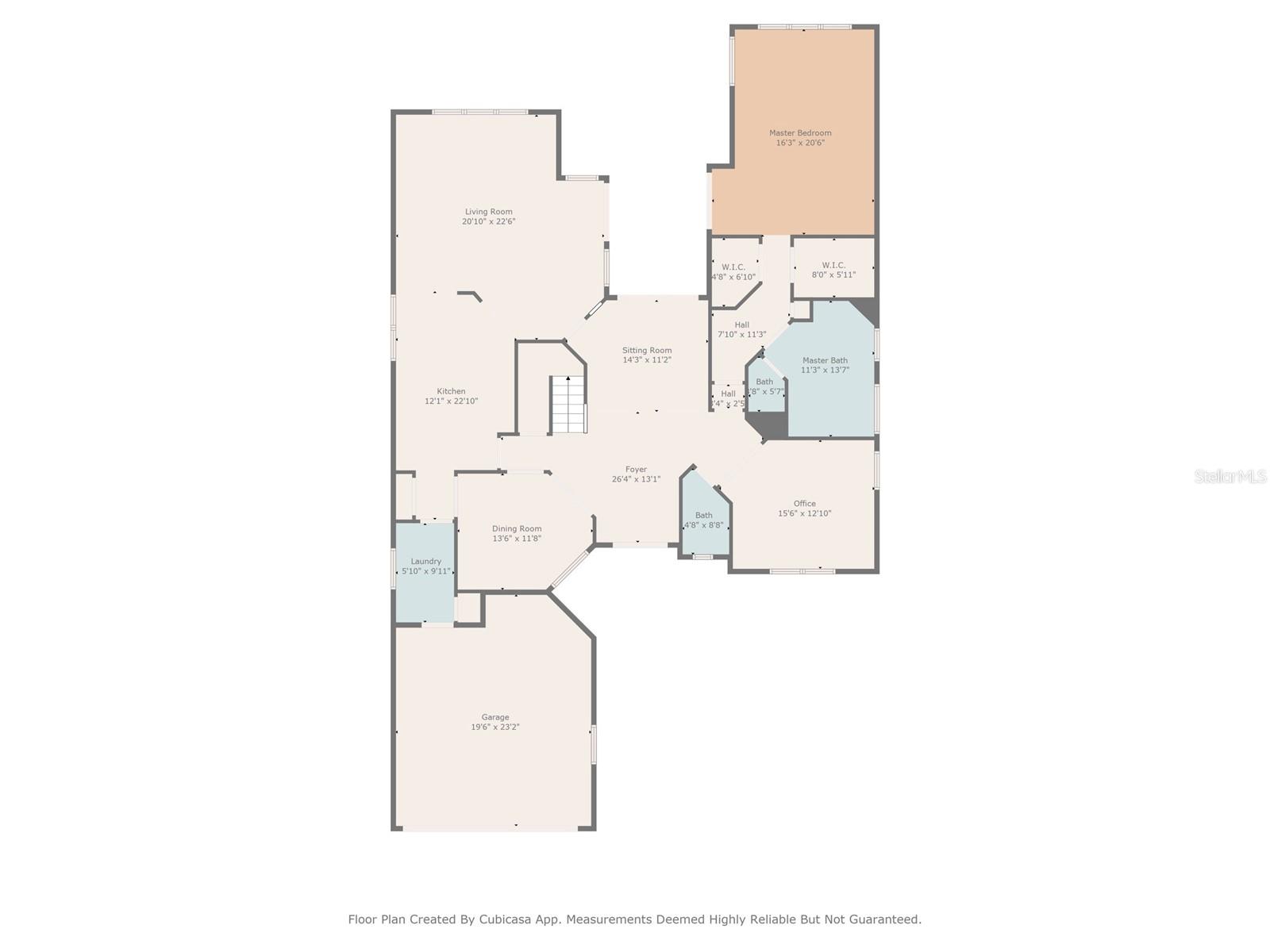
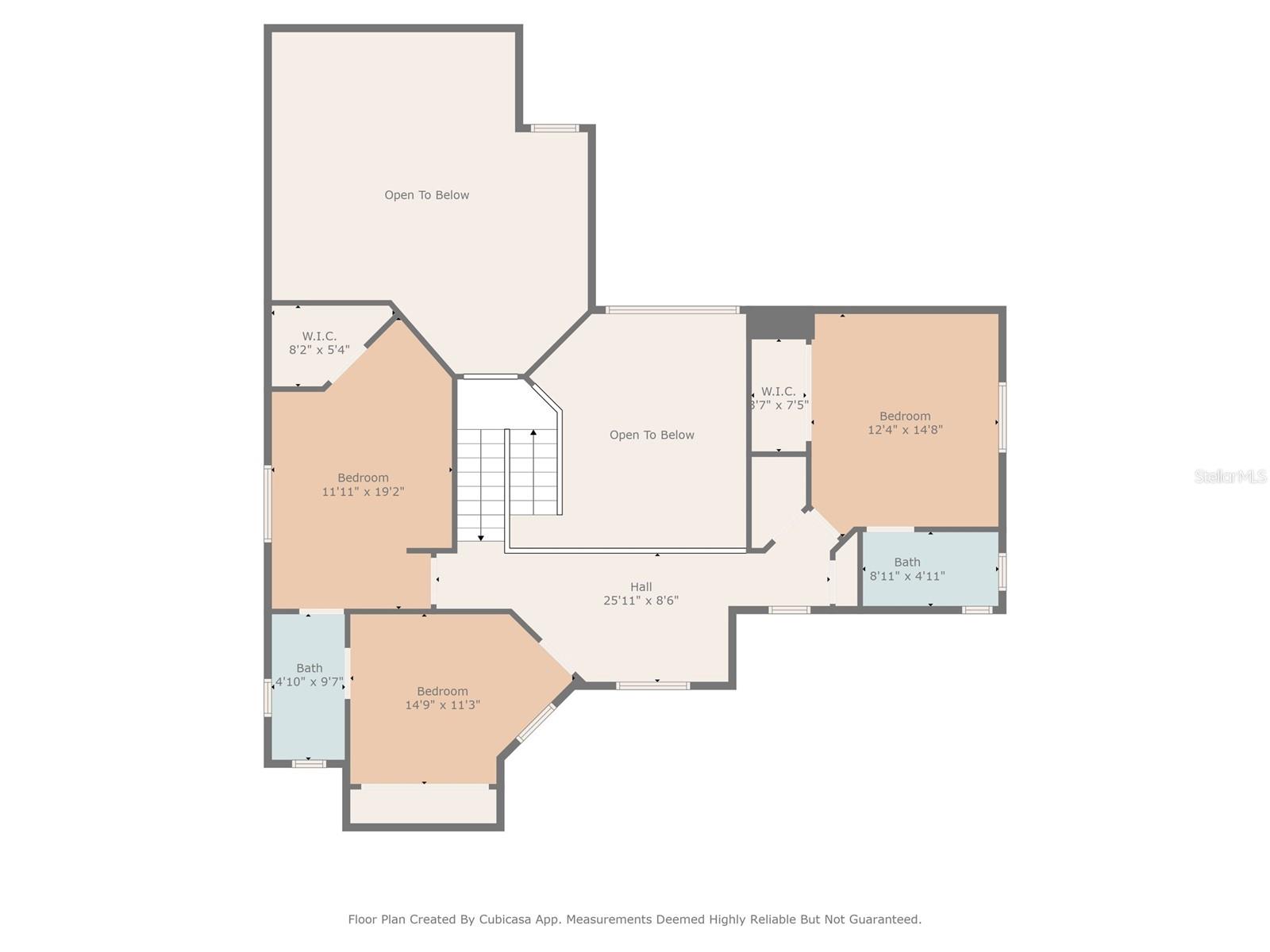
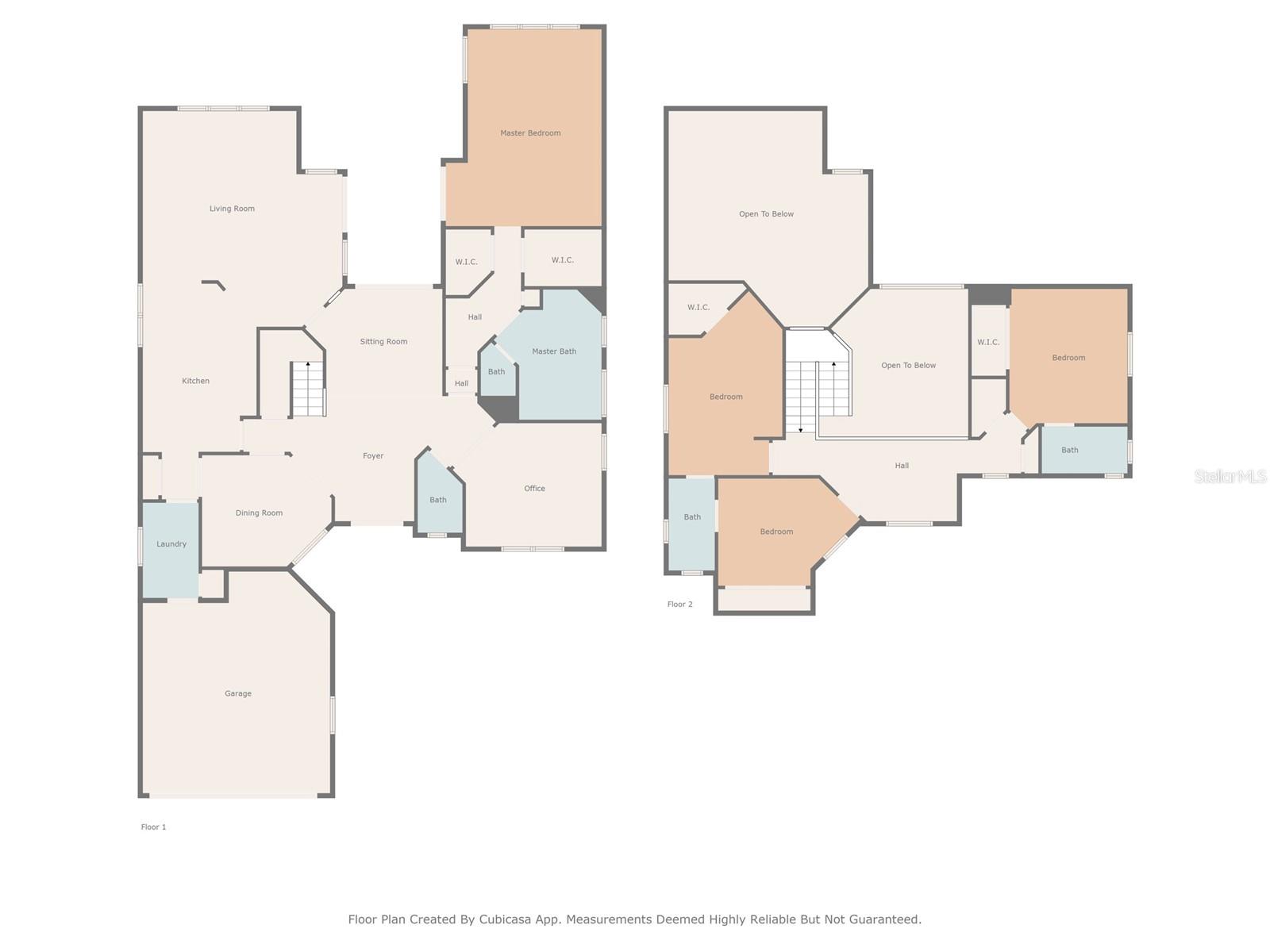
- MLS#: TB8346570 ( Residential )
- Street Address: 5226 Golf Links Boulevard
- Viewed: 398
- Price: $799,900
- Price sqft: $202
- Waterfront: No
- Year Built: 2024
- Bldg sqft: 3964
- Bedrooms: 4
- Total Baths: 4
- Full Baths: 3
- 1/2 Baths: 1
- Garage / Parking Spaces: 2
- Days On Market: 78
- Additional Information
- Geolocation: 28.2335 / -82.2358
- County: PASCO
- City: ZEPHYRHILLS
- Zipcode: 33541
- Elementary School: New River
- Middle School: Raymond B Stewart
- High School: Zephryhills
- Provided by: KELLER WILLIAMS TAMPA CENTRAL
- Contact: John Morgan
- 813-865-0700

- DMCA Notice
-
DescriptionWelcome to this stunning new construction home, nestled just outside of Wesley Chapel, offering the perfect blend of modern elegance and family friendly comfort. Ideally situated near the vibrant Crystal Lagoon, shopping and dining at Wiregrass Mall, and the convenience of nearby retail outlets, this home puts you just moments away from all the actionwhile still offering a peaceful retreat away from the hustle and bustle. With four spacious bedrooms and 3 1/2 bathrooms, this home boasts an open concept floor plan designed for both functionality and style. A chefs kitchen features high end finishes and ample space for culinary creativity, while the inviting living areas are perfect for family gatherings and entertaining. The stunning LVP flooring throughout the home adds a sleek, modern touch, while the iron railings at the entryway make a grand first impression. Step outside to your private backyard oasis, offering serene water views and plenty of space for a future family pool. Whether you're hosting a summer barbecue or simply enjoying a quiet evening with loved ones, this outdoor space is perfect for relaxation and making lasting memories. This home effortlessly combines luxurious finishes, modern amenities, and a prime locationmaking it the perfect choice for families seeking both convenience and tranquility. Dont miss out on the opportunity to make this exquisite property your new home!
All
Similar
Features
Appliances
- Built-In Oven
- Cooktop
- Dishwasher
- Disposal
- Electric Water Heater
- Microwave
- Range Hood
- Refrigerator
Association Amenities
- Golf Course
- Playground
- Pool
- Recreation Facilities
- Tennis Court(s)
Home Owners Association Fee
- 122.00
Home Owners Association Fee Includes
- Common Area Taxes
- Pool
Association Name
- Green Acres/Denise Scheck
Association Phone
- 813-936-4117
Builder Name
- Yox Construction LLC
Carport Spaces
- 0.00
Close Date
- 0000-00-00
Cooling
- Central Air
- Zoned
Country
- US
Covered Spaces
- 0.00
Exterior Features
- Hurricane Shutters
- Lighting
- Private Mailbox
- Rain Gutters
- Sidewalk
- Sliding Doors
Flooring
- Luxury Vinyl
- Tile
Garage Spaces
- 2.00
Heating
- Central
- Electric
- Zoned
High School
- Zephryhills High School-PO
Insurance Expense
- 0.00
Interior Features
- Built-in Features
- Cathedral Ceiling(s)
- Ceiling Fans(s)
- Crown Molding
- Eat-in Kitchen
- High Ceilings
- Kitchen/Family Room Combo
- Open Floorplan
- Primary Bedroom Main Floor
- Solid Surface Counters
- Stone Counters
- Thermostat
- Tray Ceiling(s)
- Walk-In Closet(s)
Legal Description
- WATERFORD ON LAKE BERNADETTE PB 31 PGS 10-11 LOT 2
Levels
- Two
Living Area
- 3250.00
Lot Features
- Cleared
- Landscaped
- Oversized Lot
- Sidewalk
- Paved
Middle School
- Raymond B Stewart Middle-PO
Area Major
- 33541 - Zephyrhills
Net Operating Income
- 0.00
New Construction Yes / No
- Yes
Occupant Type
- Vacant
Open Parking Spaces
- 0.00
Other Expense
- 0.00
Parcel Number
- 21-26-08-007.0-000.00-002.0
Parking Features
- Driveway
- Garage Door Opener
- Oversized
Pets Allowed
- Yes
Property Condition
- Completed
Property Type
- Residential
Roof
- Tile
School Elementary
- New River Elementary
Sewer
- Public Sewer
Style
- Contemporary
Tax Year
- 2024
Township
- 26
Utilities
- Electricity Connected
- Public
- Sewer Connected
- Street Lights
- Water Connected
View
- Trees/Woods
Views
- 398
Virtual Tour Url
- https://www.propertypanorama.com/instaview/stellar/TB8346570
Water Source
- Public
Year Built
- 2024
Zoning Code
- MPUD
Listing Data ©2025 Greater Fort Lauderdale REALTORS®
Listings provided courtesy of The Hernando County Association of Realtors MLS.
Listing Data ©2025 REALTOR® Association of Citrus County
Listing Data ©2025 Royal Palm Coast Realtor® Association
The information provided by this website is for the personal, non-commercial use of consumers and may not be used for any purpose other than to identify prospective properties consumers may be interested in purchasing.Display of MLS data is usually deemed reliable but is NOT guaranteed accurate.
Datafeed Last updated on April 26, 2025 @ 12:00 am
©2006-2025 brokerIDXsites.com - https://brokerIDXsites.com
Sign Up Now for Free!X
Call Direct: Brokerage Office: Mobile: 352.573.8561
Registration Benefits:
- New Listings & Price Reduction Updates sent directly to your email
- Create Your Own Property Search saved for your return visit.
- "Like" Listings and Create a Favorites List
* NOTICE: By creating your free profile, you authorize us to send you periodic emails about new listings that match your saved searches and related real estate information.If you provide your telephone number, you are giving us permission to call you in response to this request, even if this phone number is in the State and/or National Do Not Call Registry.
Already have an account? Login to your account.


