
- Team Crouse
- Tropic Shores Realty
- "Always striving to exceed your expectations"
- Mobile: 352.573.8561
- 352.573.8561
- teamcrouse2014@gmail.com
Contact Mary M. Crouse
Schedule A Showing
Request more information
- Home
- Property Search
- Search results
- 314 33rd Avenue Ne, ST PETERSBURG, FL 33704
Property Photos
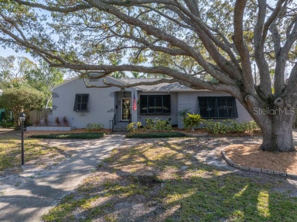

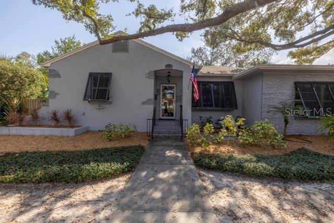
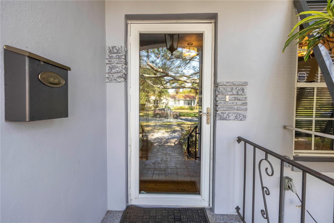
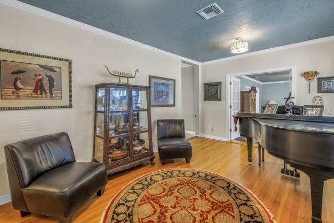
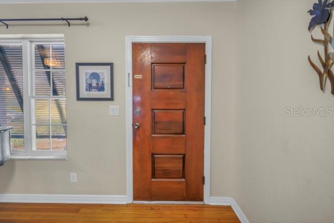
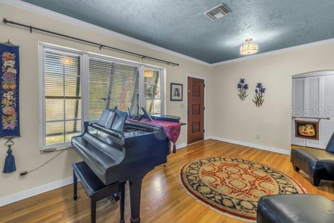
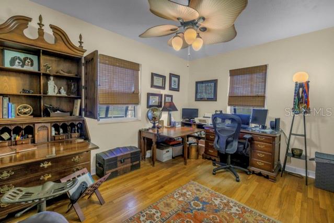
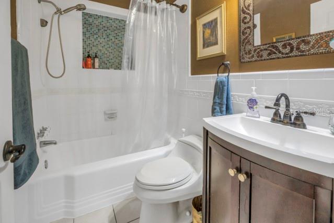
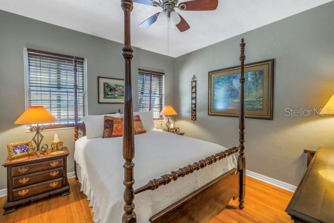
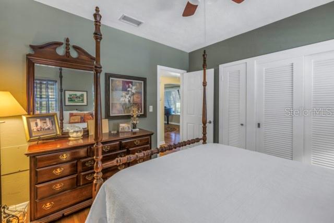
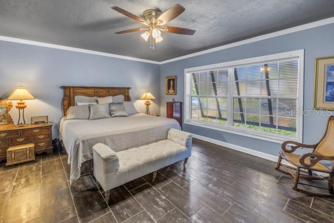
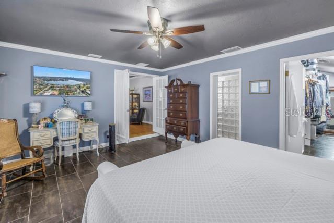
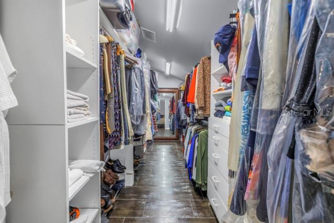
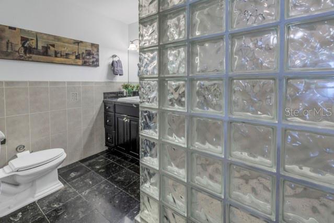
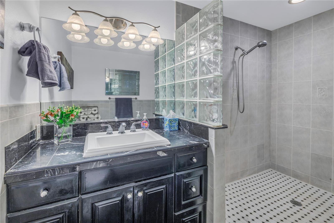
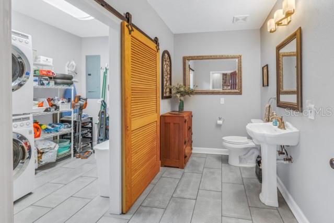
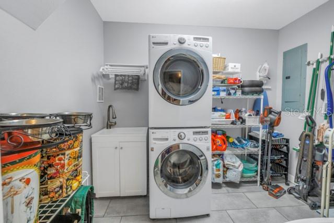
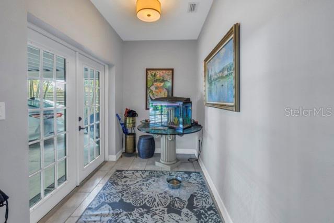
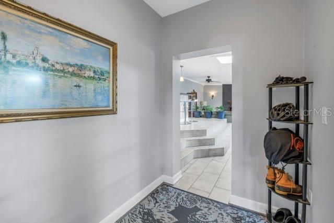
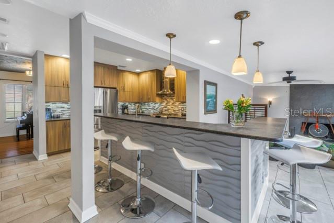
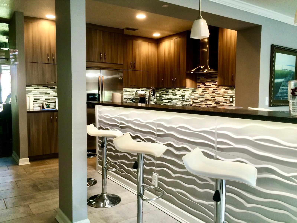
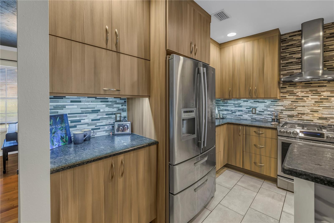
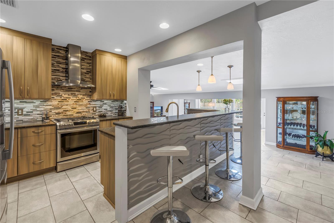
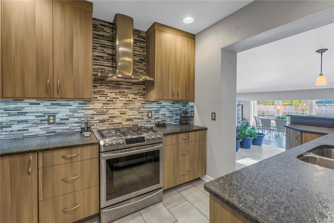
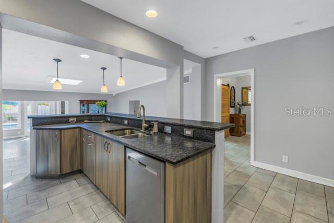
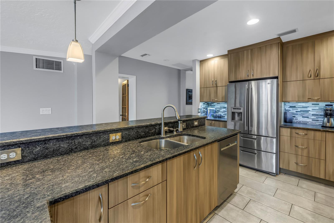
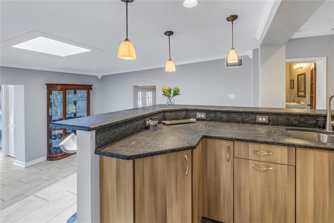
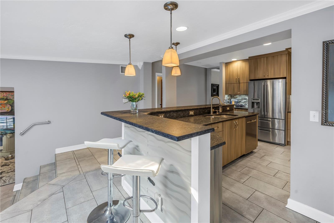
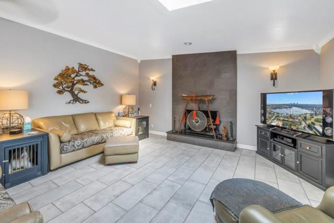
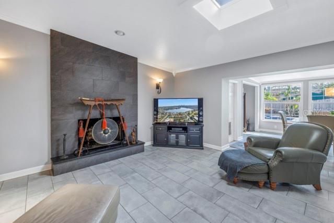
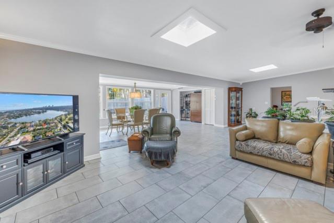
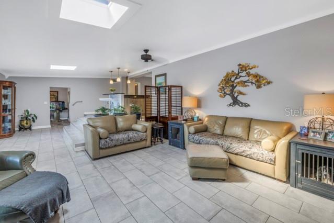
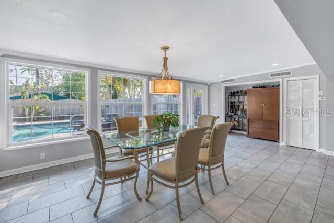
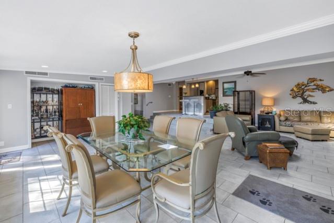
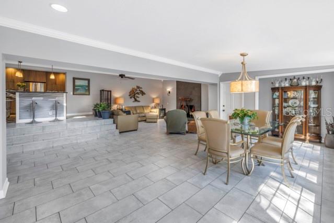
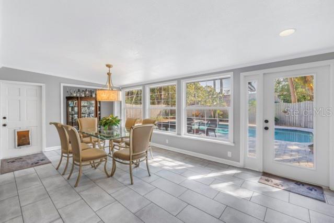
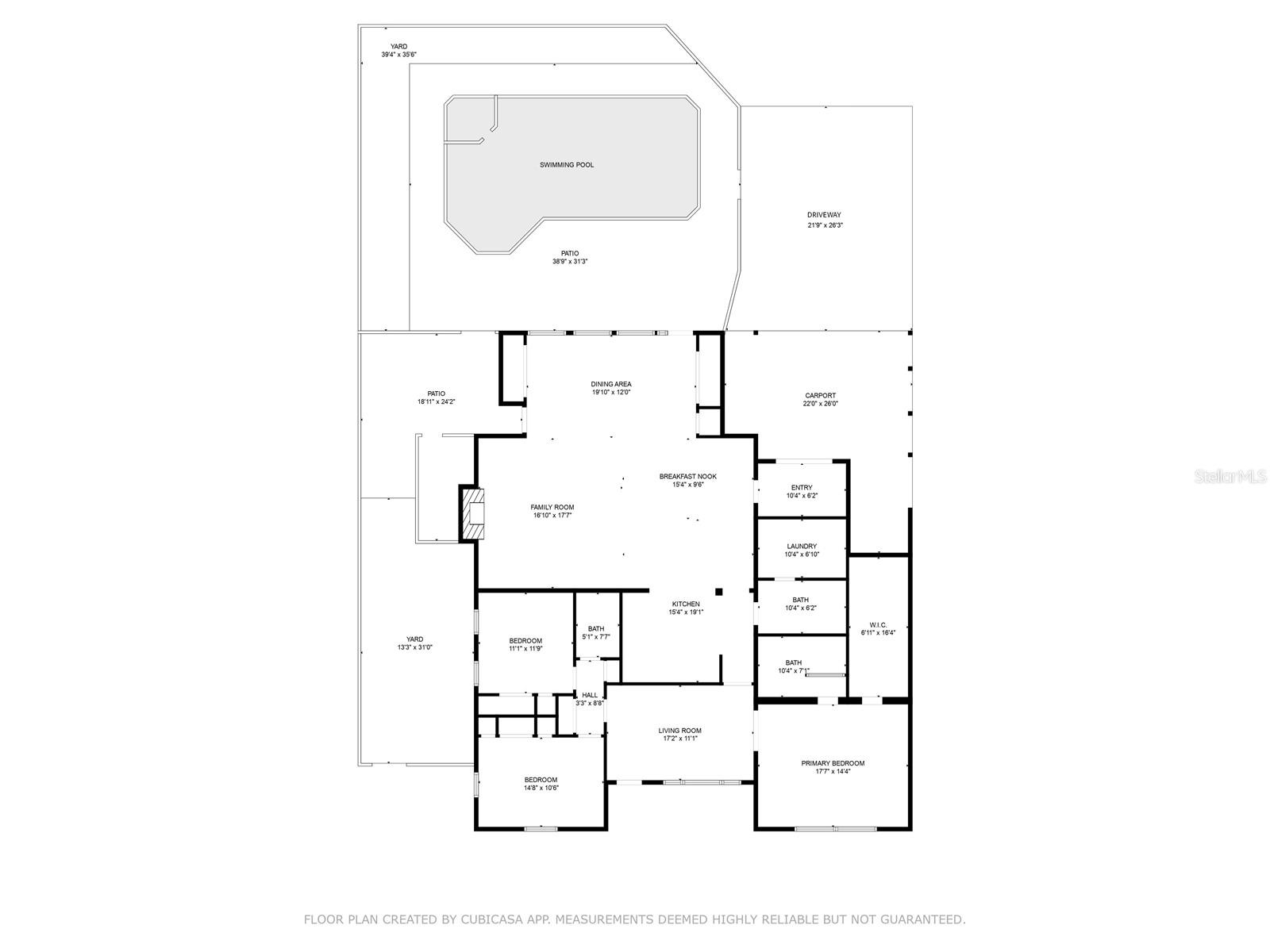
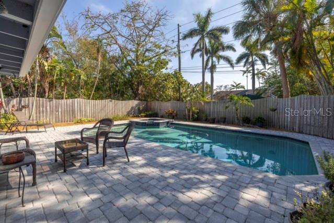
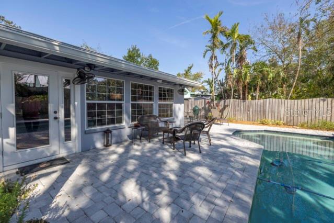
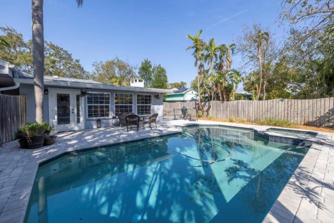
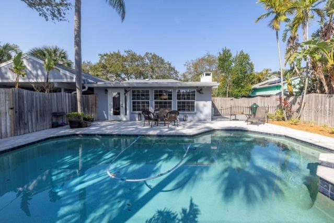
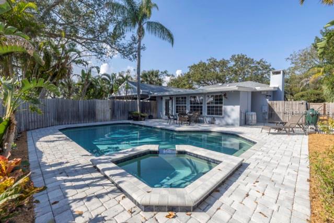
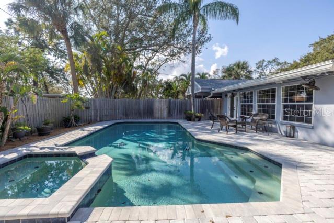
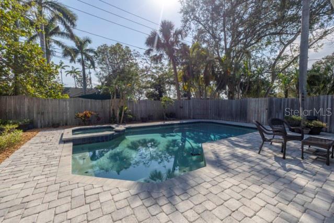
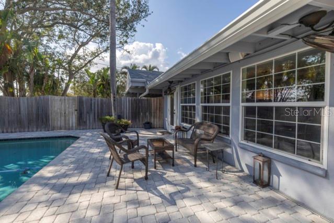
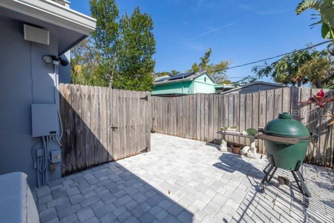
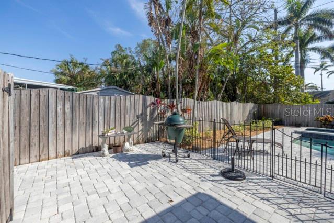
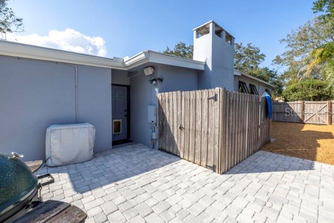
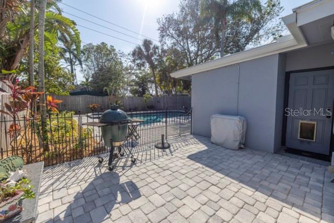
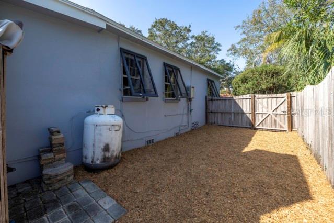
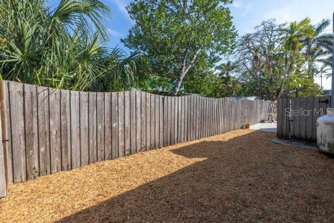
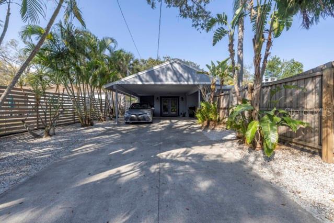
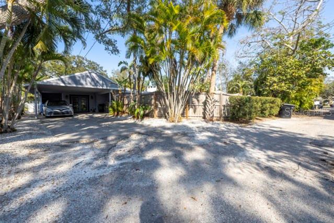
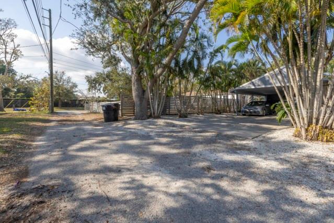
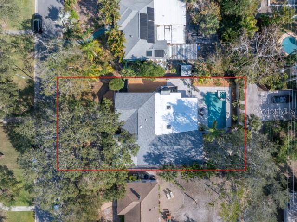
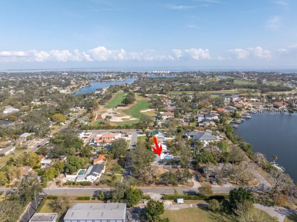
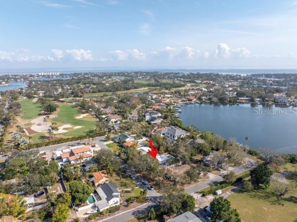
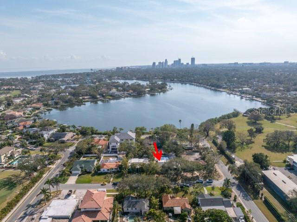
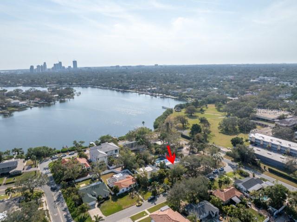
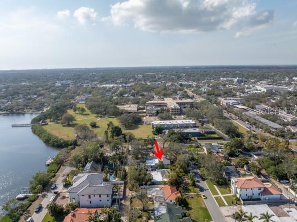
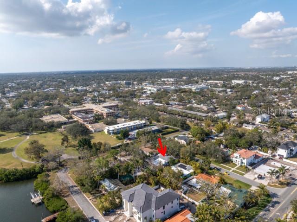
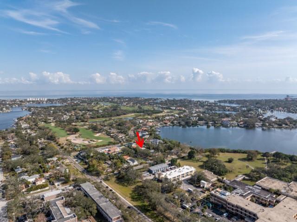
- MLS#: TB8346303 ( Residential )
- Street Address: 314 33rd Avenue Ne
- Viewed: 11
- Price: $1,075,000
- Price sqft: $355
- Waterfront: No
- Year Built: 1949
- Bldg sqft: 3030
- Bedrooms: 3
- Total Baths: 3
- Full Baths: 2
- 1/2 Baths: 1
- Garage / Parking Spaces: 2
- Days On Market: 19
- Additional Information
- Geolocation: 27.8019 / -82.6312
- County: PINELLAS
- City: ST PETERSBURG
- Zipcode: 33704
- Subdivision: Coffee Pot Add Snell Hamletts
- Provided by: RE/MAX METRO
- Contact: Paul Traxler
- 727-896-1800

- DMCA Notice
-
DescriptionNo flooding and no hurricane damage during recent storms! Experience the ultimate blend of peaceful neighborhood charm and convenient access to vibrant St. Petersburg recreation, attractions and shopping in this lovely residence a hidden gem ideally located between 1st Street NE and Snell Isle. A majestic oak welcomes you to this appealing home that combines traditional warmth with stylish upgrades. This 3 bedroom, 2.5 bath property features an updated kitchen, newer roof (Nov., 2021), impact resistant Bahama shutters on most windows and a privacy fenced backyard with a sparkling pool and spa. A graceful living room invites you to the home and leads to an elegant master suite a spacious retreat with an expansive walk in, custom closet. The ensuite master bath includes a decorative glass block enclosed walk in shower. The two guest bedrooms are ample size and share a full bath. The kitchen was remodeled in 2014 and includes leathered granite counters and stainless appliances, with a gas range & hood. The spacious kitchen, with bar seating for six, also includes under cabinet & counter lighting and generous countertop and cabinet space. The large and inviting family room is adjacent to the kitchen and features crown molding, two skylights for bright, natural light and a wood burning fireplace. The dining room could also serve as a game area and features a wall of windows that overlooks the outside resort style saltwater pool and spa. Stunning waterfront views of Coffee Pot Bayou & downtown are only a few steps away. Continue walking on the public easement behind the Masonic home and you will quickly reach Coffee Pot Park and the waterfront sidewalk that leads all the way from the bayou to Tampa Bay and downtown St Petersburg. This is a great area for walking, jogging and biking. Just a short walk away is Harvey's, J Luigis, Publix, Fresh Market, Trader Joes and many more restaurants and markets. Easy driving access to downtown and to 275 for commuting to Tampa. There are on 9 homes on this block so homes are rarely available. This home incurred no flood or wind damage from the recent hurricanes. Don't miss the opportunity to make this your dream home!
All
Similar
Features
Appliances
- Dishwasher
- Disposal
- Dryer
- Microwave
- Range
- Refrigerator
- Tankless Water Heater
- Washer
Home Owners Association Fee
- 0.00
Carport Spaces
- 2.00
Close Date
- 0000-00-00
Cooling
- Central Air
Country
- US
Covered Spaces
- 0.00
Exterior Features
- Hurricane Shutters
- Rain Gutters
Flooring
- Tile
- Wood
Furnished
- Unfurnished
Garage Spaces
- 0.00
Heating
- Central
- Electric
Interior Features
- Ceiling Fans(s)
- Crown Molding
- Eat-in Kitchen
- Primary Bedroom Main Floor
- Skylight(s)
- Split Bedroom
- Stone Counters
- Walk-In Closet(s)
Legal Description
- COFFEE POT ADD SNELL & HAMLETT'S BLK 51
- W 26FT OF LOT 4 & E 47FT OF LOT 5
Levels
- One
Living Area
- 2093.00
Lot Features
- FloodZone
- City Limits
- Landscaped
- Paved
Area Major
- 33704 - St Pete/Euclid
Net Operating Income
- 0.00
Occupant Type
- Owner
Parcel Number
- 07-31-17-16933-051-0050
Parking Features
- Alley Access
- Curb Parking
- Driveway
Pool Features
- Gunite
- In Ground
Property Type
- Residential
Roof
- Other
- Shingle
Sewer
- Public Sewer
Style
- Florida
Tax Year
- 2024
Township
- 31
Utilities
- Cable Connected
- Fire Hydrant
- Propane
- Sewer Connected
- Water Connected
Views
- 11
Virtual Tour Url
- https://www.propertypanorama.com/instaview/stellar/TB8346303
Water Source
- Public
Year Built
- 1949
Listing Data ©2025 Greater Fort Lauderdale REALTORS®
Listings provided courtesy of The Hernando County Association of Realtors MLS.
Listing Data ©2025 REALTOR® Association of Citrus County
Listing Data ©2025 Royal Palm Coast Realtor® Association
The information provided by this website is for the personal, non-commercial use of consumers and may not be used for any purpose other than to identify prospective properties consumers may be interested in purchasing.Display of MLS data is usually deemed reliable but is NOT guaranteed accurate.
Datafeed Last updated on February 23, 2025 @ 12:00 am
©2006-2025 brokerIDXsites.com - https://brokerIDXsites.com
Sign Up Now for Free!X
Call Direct: Brokerage Office: Mobile: 352.573.8561
Registration Benefits:
- New Listings & Price Reduction Updates sent directly to your email
- Create Your Own Property Search saved for your return visit.
- "Like" Listings and Create a Favorites List
* NOTICE: By creating your free profile, you authorize us to send you periodic emails about new listings that match your saved searches and related real estate information.If you provide your telephone number, you are giving us permission to call you in response to this request, even if this phone number is in the State and/or National Do Not Call Registry.
Already have an account? Login to your account.


