
- Team Crouse
- Tropic Shores Realty
- "Always striving to exceed your expectations"
- Mobile: 352.573.8561
- 352.573.8561
- teamcrouse2014@gmail.com
Contact Mary M. Crouse
Schedule A Showing
Request more information
- Home
- Property Search
- Search results
- 9426 59 Street N, PINELLAS PARK, FL 33782
Property Photos
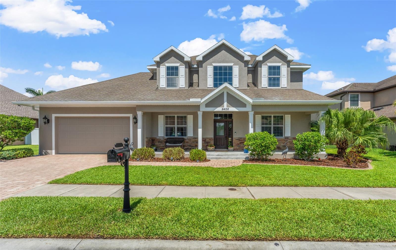

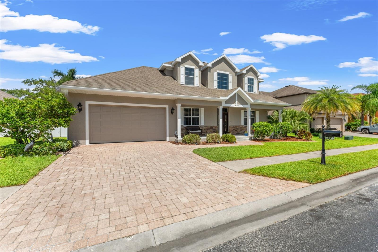
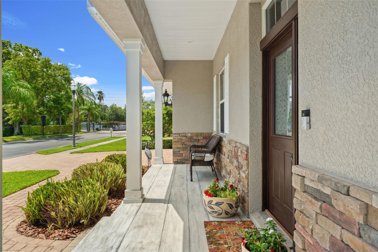
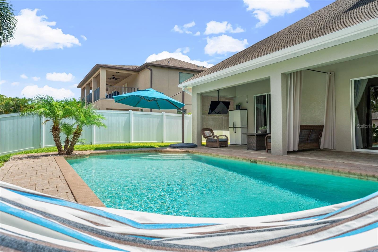
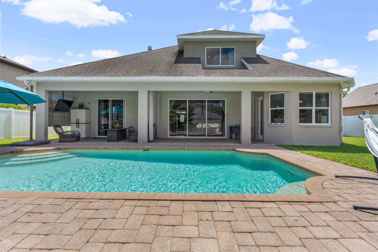
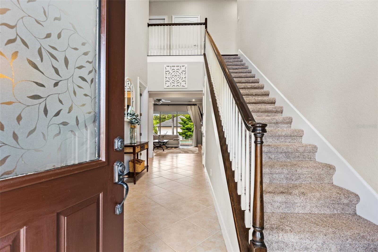
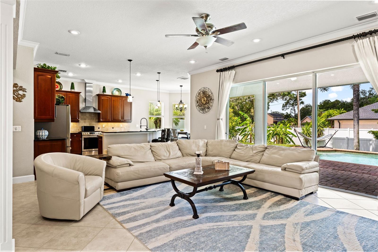
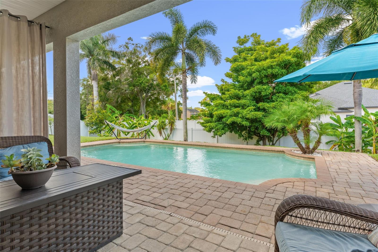
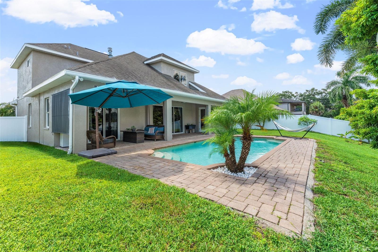
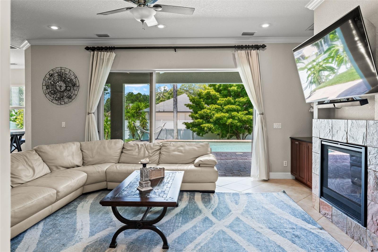
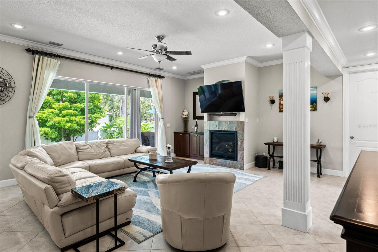
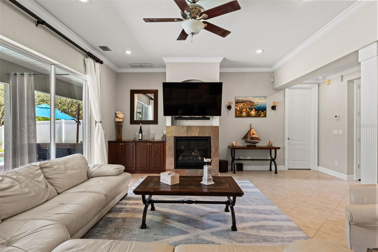
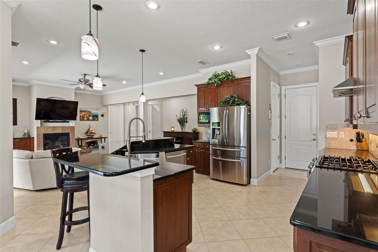
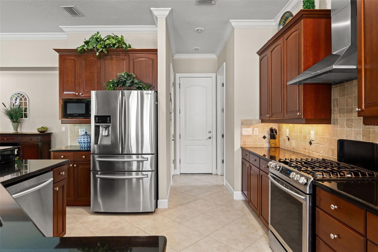
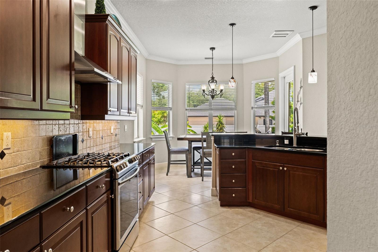
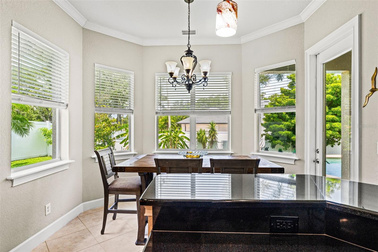
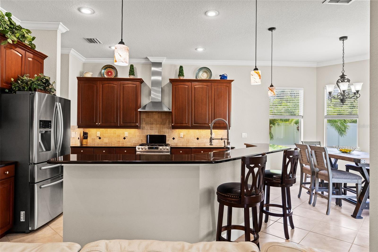
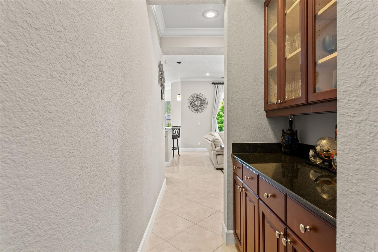
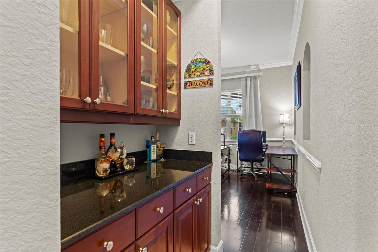
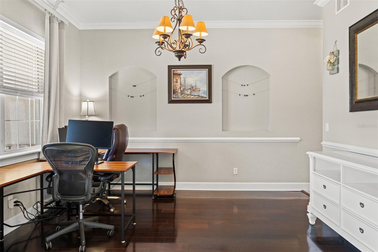
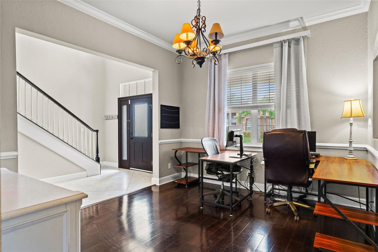
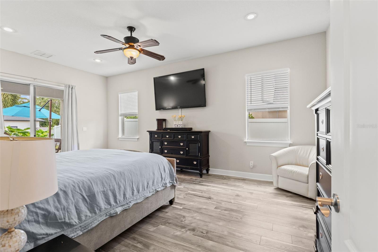
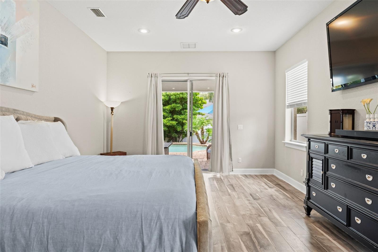
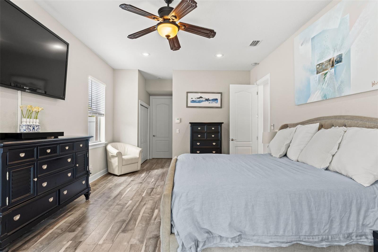
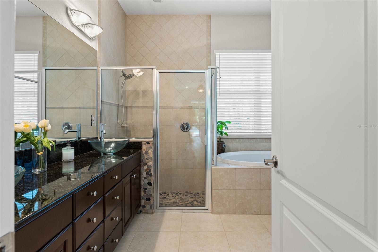
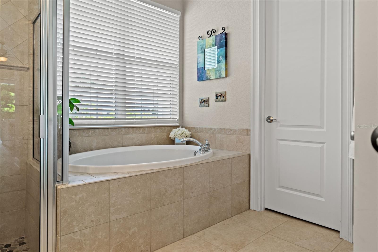
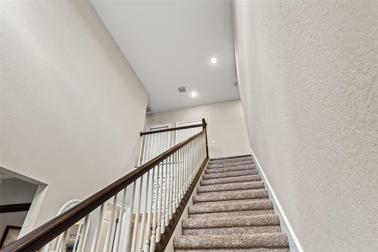
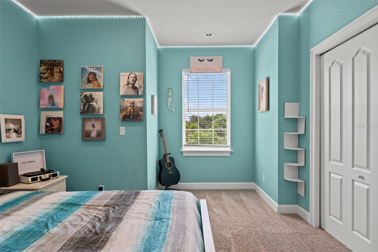
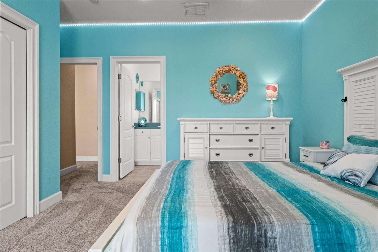
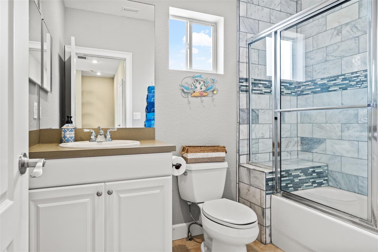
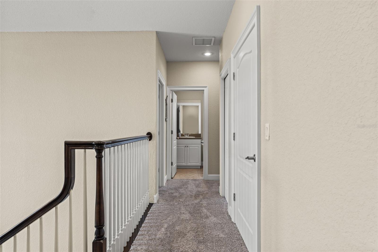
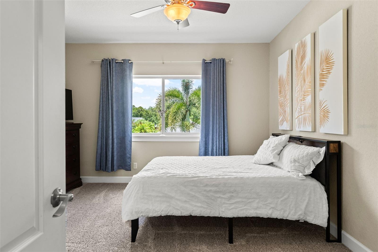
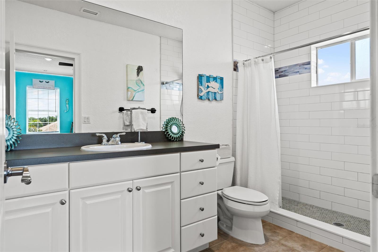
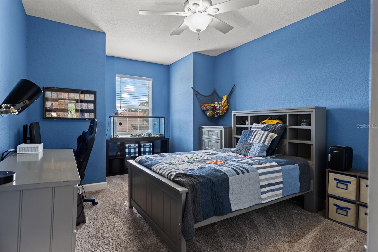
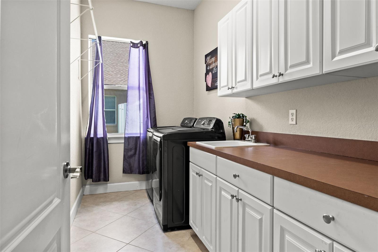
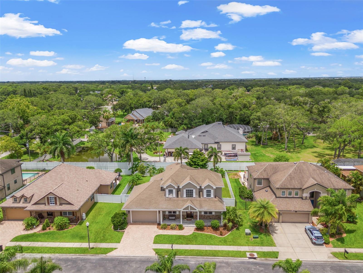
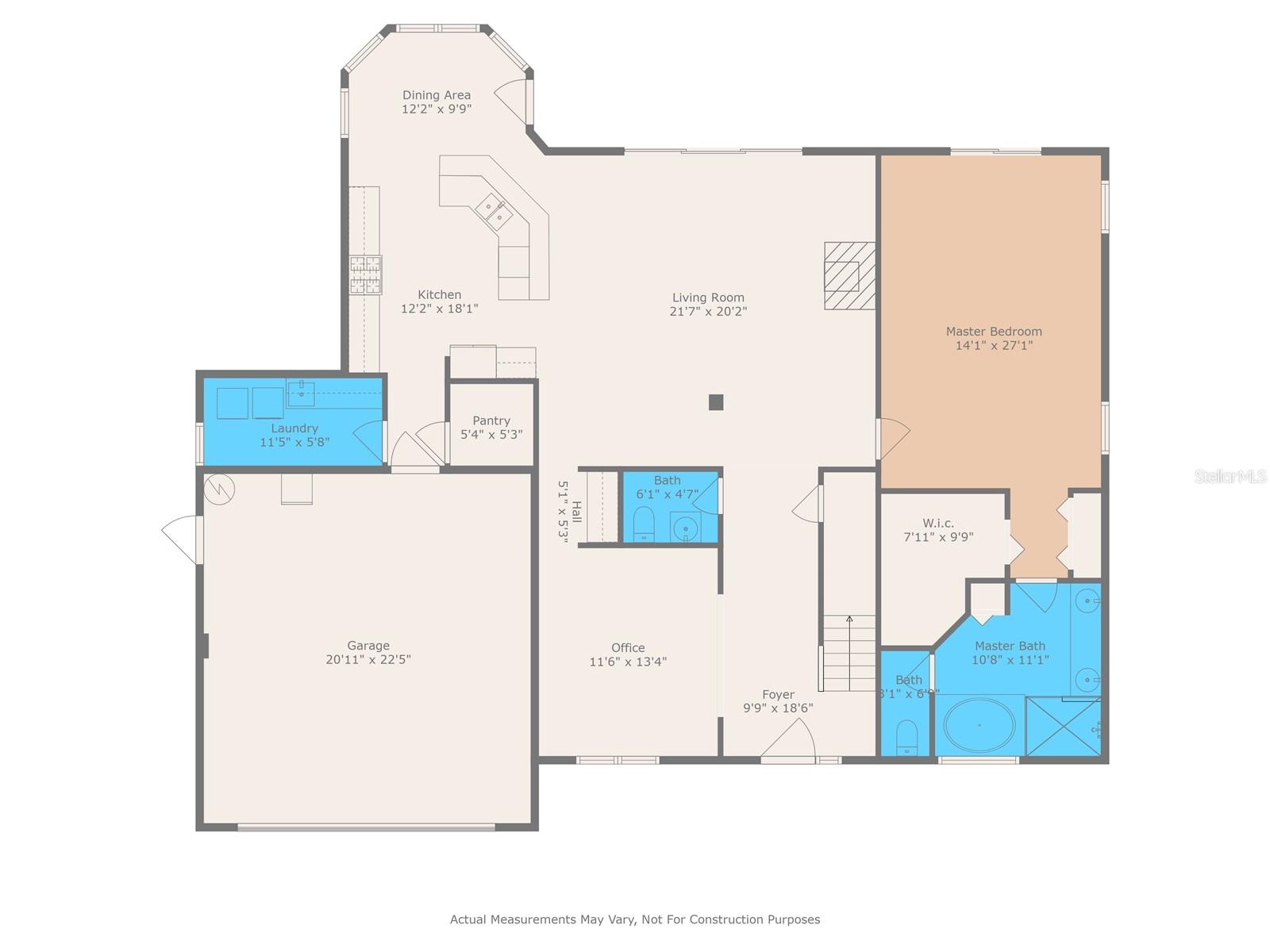
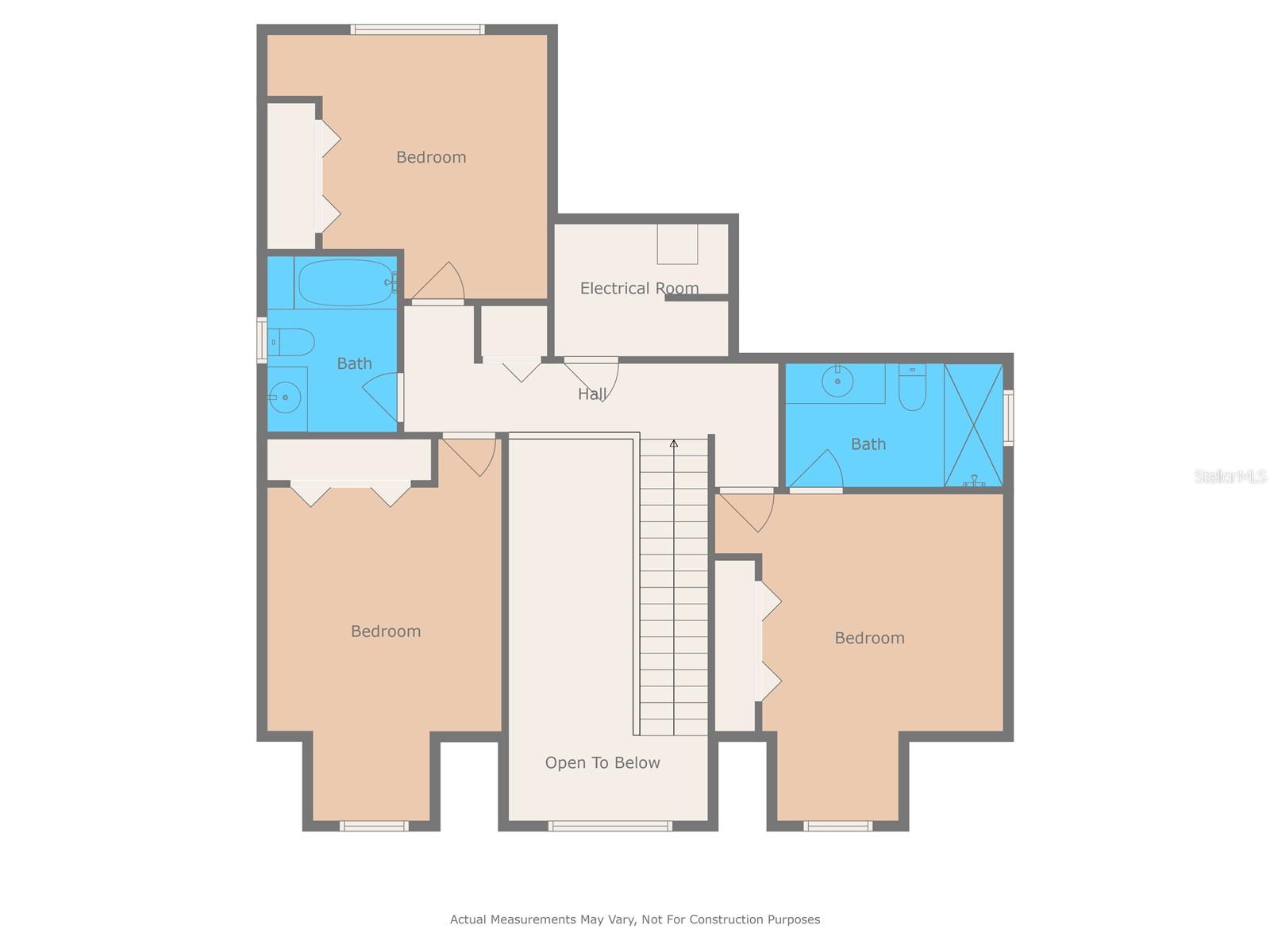
- MLS#: TB8346179 ( Residential )
- Street Address: 9426 59 Street N
- Viewed: 119
- Price: $925,000
- Price sqft: $244
- Waterfront: No
- Year Built: 2007
- Bldg sqft: 3798
- Bedrooms: 4
- Total Baths: 4
- Full Baths: 3
- 1/2 Baths: 1
- Garage / Parking Spaces: 2
- Days On Market: 19
- Additional Information
- Geolocation: 27.8581 / -82.7143
- County: PINELLAS
- City: PINELLAS PARK
- Zipcode: 33782
- Subdivision: Heritage Reserve
- Provided by: JAY ALAN REAL ESTATE
- Contact: Mo Williams
- 855-529-2526

- DMCA Notice
-
DescriptionNon flood zone executive saltwater pool home brand new roof before closing: drive past horse stables and enter the gated community of heritage reserve. As you arrive onto your brick paved driveway expect to see little ones riding their bikes and playing basketball on evenings and weekends in this quaint gated community of 20 residences. A view of your sparkling pool and tropical palm trees through triple sliding pocket glass doors greet you as soon as you enter the home. The home's traditional architectural style is turreted with special alcoves in upstairs bedrooms, contemporary columns, and volume ceilings. The main level features an open floor plan, spacious storage solutions, and master bedroom + walk in closet + en suite bathroom complete with a separate wet room. The living spaces feature a dry bar, separate dining room or study, and private bathrooms. A home built for entertaining the kitchen has granite countertops, a gas stove, and solid wood cabinetry throughout to compliment high ceilings and crown molding. The oversized covered patio offers resort style drapery, and plenty of space for seating. Enjoy a reprieve from guests in a spacious first level primary suite or any of the 3 additional bedrooms upstairs; one upstairs bedroom features its own remodeled private bathroom with another remodeled full bathroom upstairs. Enjoy complete peace of mind in heritage reserve, an idyllic neighborhood. Special features: studded for an electric vehicle, the backyard is studded for a hot tub installation, smart features, brick paved driveway and extended brick paved pool patio, a fully fenced in backyard with banana trees, pear tree, mango, and jackfruit trees. New exterior paint. New sherwin williams interior paint. Sugar sand beaches are just 15 minutes away, 20 minute from local events, dining options, and high brow museums in downtown st. Pete, and tampa international airport is just a 25 minute drive away. Walking distance to parks, equestrian trails, and horse stables. Less than 2 miles from mainlands golf course and less than 5min from boat storage for boater enthusiasts who'd like to live high & dry! No flooding from recent storms.
All
Similar
Features
Appliances
- Dishwasher
- Disposal
- Dryer
- Electric Water Heater
- Exhaust Fan
- Microwave
- Range
- Range Hood
- Refrigerator
- Washer
Association Amenities
- Gated
Home Owners Association Fee
- 205.00
Home Owners Association Fee Includes
- Private Road
Association Name
- HODGE MANAGEMENT
- LLC
Carport Spaces
- 0.00
Close Date
- 0000-00-00
Cooling
- Central Air
Country
- US
Covered Spaces
- 0.00
Exterior Features
- Irrigation System
- Lighting
- Rain Gutters
- Sidewalk
- Sliding Doors
Fencing
- Vinyl
Flooring
- Carpet
- Ceramic Tile
- Luxury Vinyl
- Wood
Garage Spaces
- 2.00
Heating
- Central
- Electric
Interior Features
- Built-in Features
- Ceiling Fans(s)
- Crown Molding
- Dry Bar
- Eat-in Kitchen
- High Ceilings
- Kitchen/Family Room Combo
- Living Room/Dining Room Combo
- Open Floorplan
- Primary Bedroom Main Floor
- Solid Surface Counters
- Solid Wood Cabinets
- Split Bedroom
- Stone Counters
- Thermostat
- Vaulted Ceiling(s)
- Walk-In Closet(s)
- Window Treatments
Legal Description
- HERITAGE RESERVE LOT 3
Levels
- Two
Living Area
- 2790.00
Lot Features
- City Limits
- Paved
Area Major
- 33782 - Pinellas Park
Net Operating Income
- 0.00
Occupant Type
- Owner
Parcel Number
- 00-00-00-00000-000-0900
Parking Features
- Driveway
- Electric Vehicle Charging Station(s)
- Oversized
Pets Allowed
- Yes
Pool Features
- Auto Cleaner
- Child Safety Fence
- In Ground
- Lighting
- Outside Bath Access
- Salt Water
Property Type
- Residential
Roof
- Shingle
Sewer
- Public Sewer
Tax Year
- 2024
Township
- 00
Utilities
- Cable Available
- Natural Gas Connected
- Sprinkler Recycled
- Street Lights
Views
- 119
Water Source
- Public
Year Built
- 2007
Zoning Code
- RES
Listing Data ©2025 Greater Fort Lauderdale REALTORS®
Listings provided courtesy of The Hernando County Association of Realtors MLS.
Listing Data ©2025 REALTOR® Association of Citrus County
Listing Data ©2025 Royal Palm Coast Realtor® Association
The information provided by this website is for the personal, non-commercial use of consumers and may not be used for any purpose other than to identify prospective properties consumers may be interested in purchasing.Display of MLS data is usually deemed reliable but is NOT guaranteed accurate.
Datafeed Last updated on February 23, 2025 @ 12:00 am
©2006-2025 brokerIDXsites.com - https://brokerIDXsites.com
Sign Up Now for Free!X
Call Direct: Brokerage Office: Mobile: 352.573.8561
Registration Benefits:
- New Listings & Price Reduction Updates sent directly to your email
- Create Your Own Property Search saved for your return visit.
- "Like" Listings and Create a Favorites List
* NOTICE: By creating your free profile, you authorize us to send you periodic emails about new listings that match your saved searches and related real estate information.If you provide your telephone number, you are giving us permission to call you in response to this request, even if this phone number is in the State and/or National Do Not Call Registry.
Already have an account? Login to your account.


