
- Team Crouse
- Tropic Shores Realty
- "Always striving to exceed your expectations"
- Mobile: 352.573.8561
- 352.573.8561
- teamcrouse2014@gmail.com
Contact Mary M. Crouse
Schedule A Showing
Request more information
- Home
- Property Search
- Search results
- 5340 Cobblestone Court, WESLEY CHAPEL, FL 33543
Property Photos
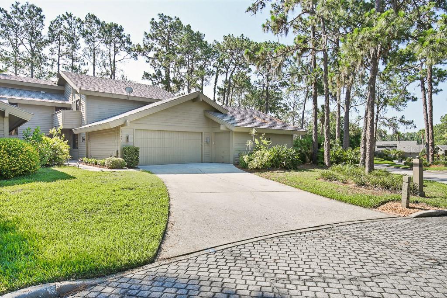

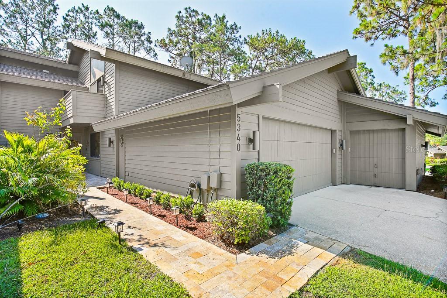
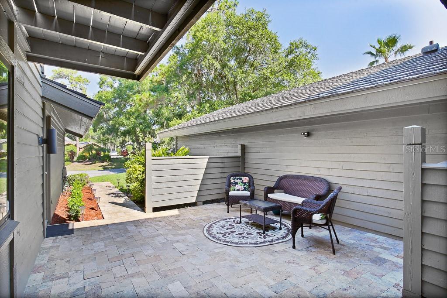
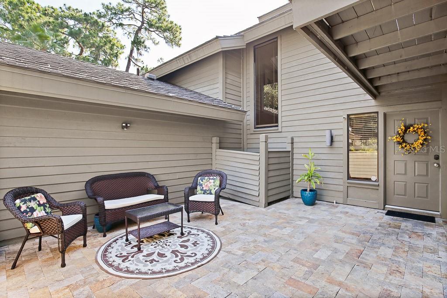
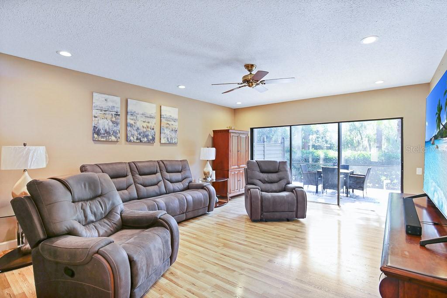
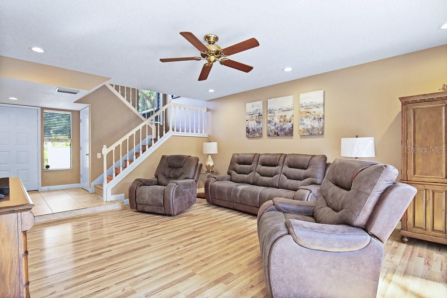
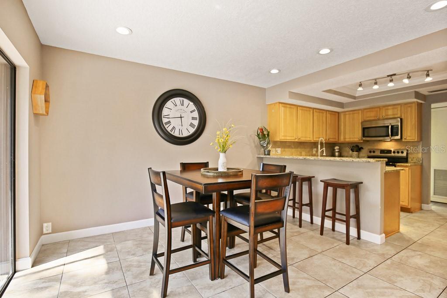
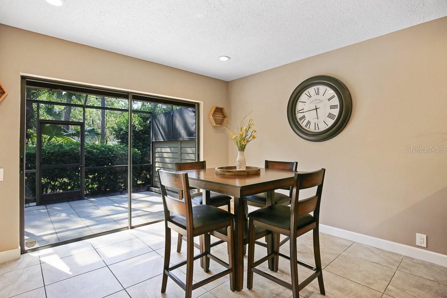
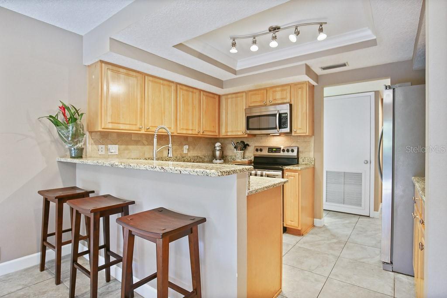
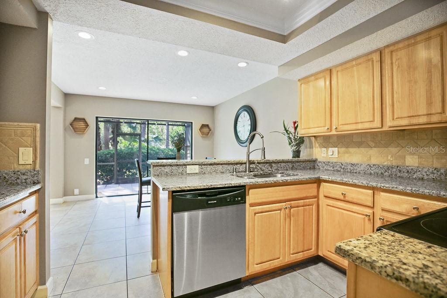
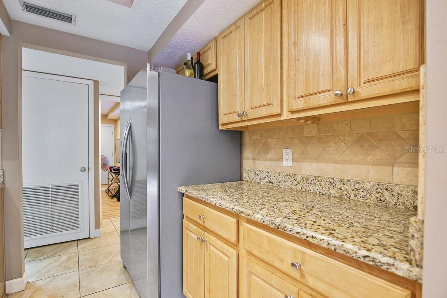
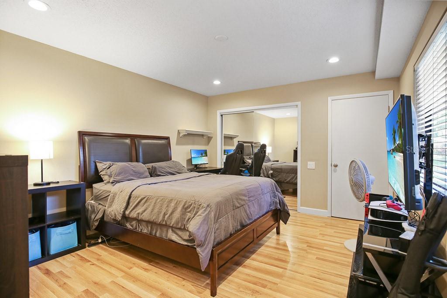
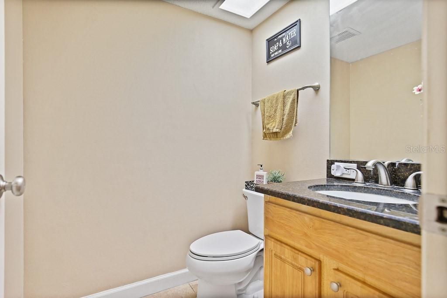
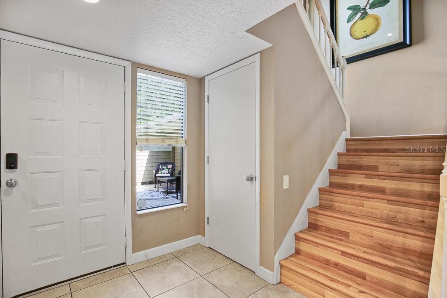
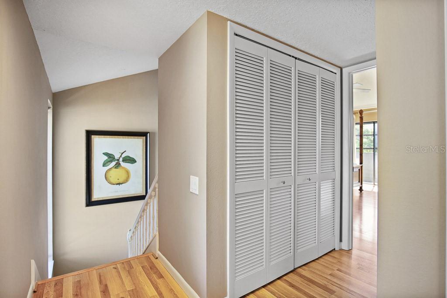
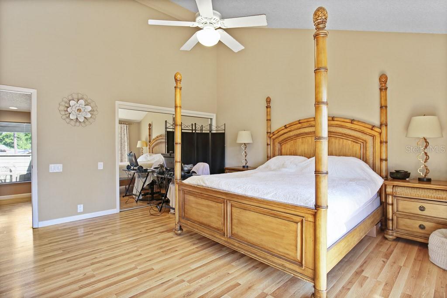
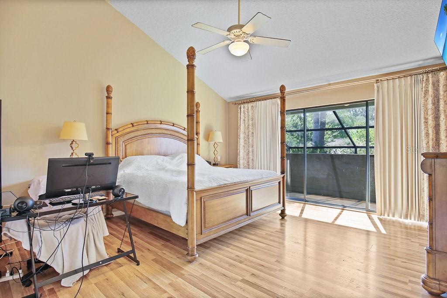
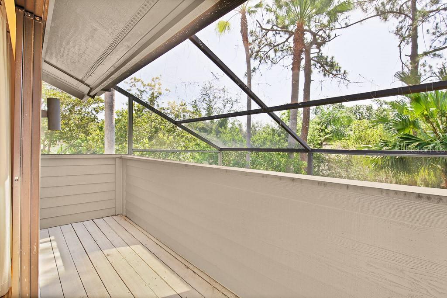
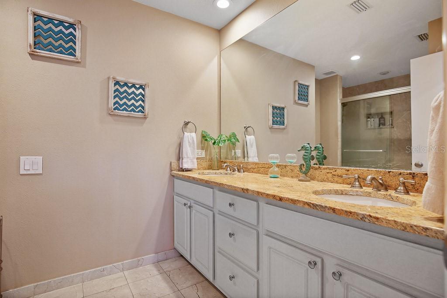
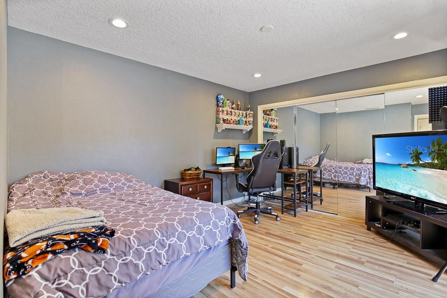
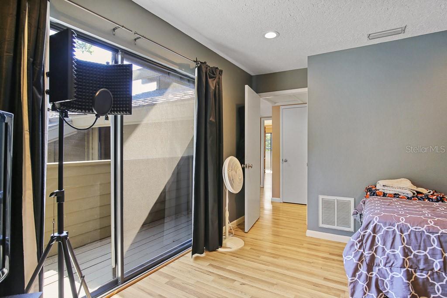
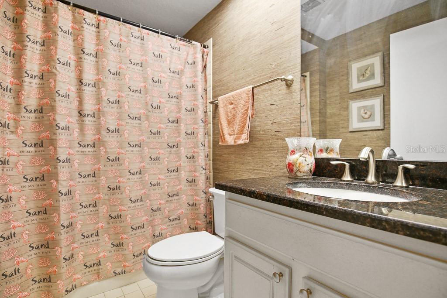
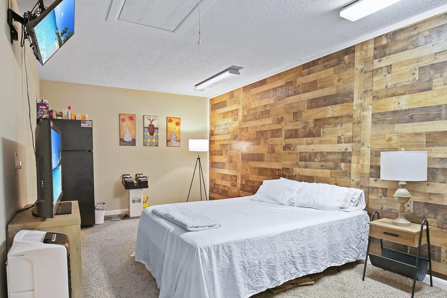
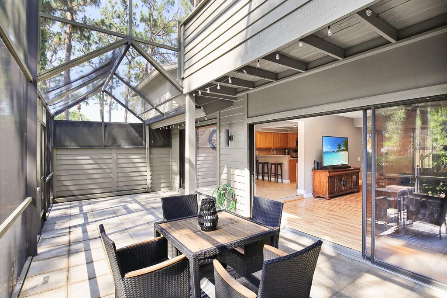
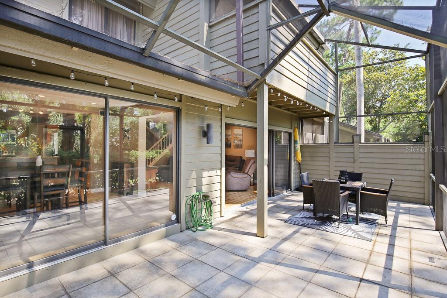
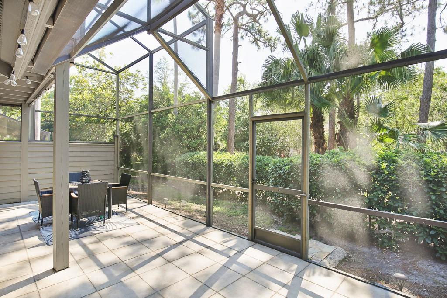
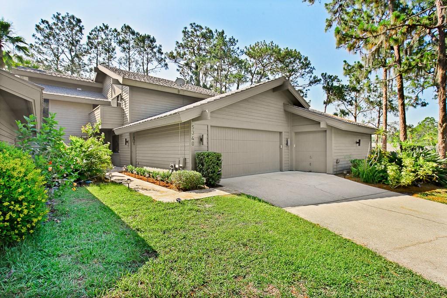
- MLS#: TB8345843 ( Residential )
- Street Address: 5340 Cobblestone Court
- Viewed: 179
- Price: $395,000
- Price sqft: $157
- Waterfront: No
- Year Built: 1991
- Bldg sqft: 2511
- Bedrooms: 3
- Total Baths: 3
- Full Baths: 2
- 1/2 Baths: 1
- Garage / Parking Spaces: 2
- Days On Market: 58
- Additional Information
- Geolocation: 28.2351 / -82.3256
- County: PASCO
- City: WESLEY CHAPEL
- Zipcode: 33543
- Subdivision: Saddlebrook
- Elementary School: Wesley Chapel Elementary PO
- Middle School: Thomas E Weightman Middle PO
- High School: Wesley Chapel High PO
- Provided by: EATON REALTY
- Contact: Rebecca Kelly
- 813-672-8022

- DMCA Notice
-
DescriptionDiscover your own retreat at Cobblestone Ct, nestled in the serene Saddlebrook community of Wesley Chapel. Surrounded by mature trees in a quiet neighborhood, this beautifully designed 3 bedroom, 2.5 bathroom home offers the perfect blend of comfort and sophistication. A spacious driveway and charming courtyard entry set the stage for whats inside1,930 sq ft of thoughtfully designed living space. Step into the sunlit living room, where wall to wall sliding glass doors open to an expansive screened patio, ideal for al fresco dining or unwinding beneath the Florida sky. The adjacent dining area flows seamlessly into the updated kitchen, boasting granite countertops, stainless steel appliances, and a convenient breakfast bar. Downstairs, a versatile guest bedroom doubles as an office or den, complemented by a stylish half bath. A unique feature of this home is the partial garage conversion, offering an additional bedroom with private courtyard access, easily reversible if desired. Upstairs, the primary suite is a true sanctuary with vaulted ceilings, a walk in closet, and a private balcony overlooking the patio. The en suite bath exudes spa like luxury with a double vanity and oversized shower. A second spacious bedroom with its own balcony and a full bathroom completes the upper level. Additional perks include a separate golf cart garage, while the HOA covers exterior landscaping and roof maintenance for a low maintenance lifestyle. Conveniently located near I 75, Wiregrass Mall, the Outlet Mall, top tier dining, shopping, and medical facilities, this home offers both tranquility and accessibility. Experience the best of Saddlebrook living at Cobblestone Ctyour perfect oasis awaits!
All
Similar
Features
Appliances
- Dishwasher
- Disposal
- Electric Water Heater
- Microwave
- Range
- Refrigerator
Association Amenities
- Gated
- Pool
- Tennis Court(s)
Home Owners Association Fee
- 856.00
Home Owners Association Fee Includes
- Pool
- Maintenance Structure
- Maintenance Grounds
- Maintenance
- Management
- Pest Control
- Private Road
- Recreational Facilities
- Security
- Trash
Association Name
- Fairway Village/ Homeriver/ Katelyn Keim
Association Phone
- 813-600-5090
Carport Spaces
- 0.00
Close Date
- 0000-00-00
Cooling
- Central Air
Country
- US
Covered Spaces
- 0.00
Exterior Features
- Balcony
- Irrigation System
- Lighting
- Sidewalk
- Sliding Doors
Flooring
- Ceramic Tile
- Laminate
Garage Spaces
- 2.00
Heating
- Central
- Electric
High School
- Wesley Chapel High-PO
Insurance Expense
- 0.00
Interior Features
- High Ceilings
- Open Floorplan
- PrimaryBedroom Upstairs
- Solid Surface Counters
- Solid Wood Cabinets
- Thermostat
- Vaulted Ceiling(s)
- Walk-In Closet(s)
Legal Description
- FAIRWAY VILLAGE PHASE 1 PB 23 PGS 138-140 LOT 29
Levels
- Two
Living Area
- 1930.00
Middle School
- Thomas E Weightman Middle-PO
Area Major
- 33543 - Zephyrhills/Wesley Chapel
Net Operating Income
- 0.00
Occupant Type
- Owner
Open Parking Spaces
- 0.00
Other Expense
- 0.00
Parcel Number
- 20-26-08-0060-00000-0290
Parking Features
- Driveway
- Garage Door Opener
- Golf Cart Garage
Pets Allowed
- Yes
Property Type
- Residential
Roof
- Metal
School Elementary
- Wesley Chapel Elementary-PO
Sewer
- Public Sewer
Style
- Contemporary
Tax Year
- 2023
Township
- 26S
Utilities
- BB/HS Internet Available
- Cable Available
- Electricity Connected
- Sewer Connected
- Sprinkler Recycled
- Water Connected
Views
- 179
Virtual Tour Url
- https://my.matterport.com/show/?m=oTXKtcf5e24&mls=1
Water Source
- Public
Year Built
- 1991
Zoning Code
- MPUD
Listing Data ©2025 Greater Fort Lauderdale REALTORS®
Listings provided courtesy of The Hernando County Association of Realtors MLS.
Listing Data ©2025 REALTOR® Association of Citrus County
Listing Data ©2025 Royal Palm Coast Realtor® Association
The information provided by this website is for the personal, non-commercial use of consumers and may not be used for any purpose other than to identify prospective properties consumers may be interested in purchasing.Display of MLS data is usually deemed reliable but is NOT guaranteed accurate.
Datafeed Last updated on April 4, 2025 @ 12:00 am
©2006-2025 brokerIDXsites.com - https://brokerIDXsites.com
Sign Up Now for Free!X
Call Direct: Brokerage Office: Mobile: 352.573.8561
Registration Benefits:
- New Listings & Price Reduction Updates sent directly to your email
- Create Your Own Property Search saved for your return visit.
- "Like" Listings and Create a Favorites List
* NOTICE: By creating your free profile, you authorize us to send you periodic emails about new listings that match your saved searches and related real estate information.If you provide your telephone number, you are giving us permission to call you in response to this request, even if this phone number is in the State and/or National Do Not Call Registry.
Already have an account? Login to your account.


